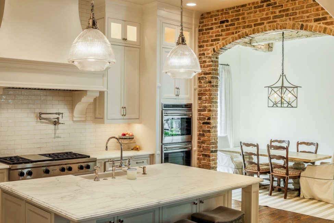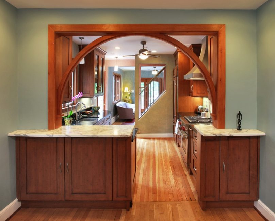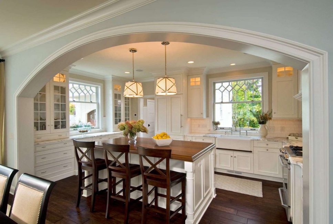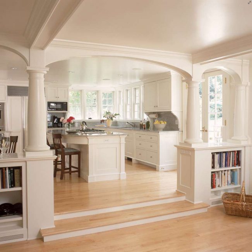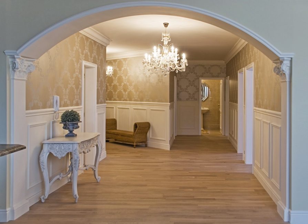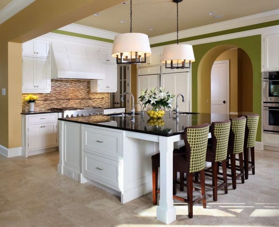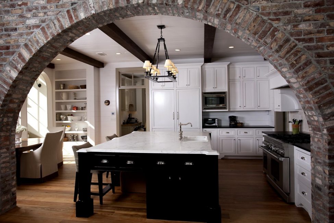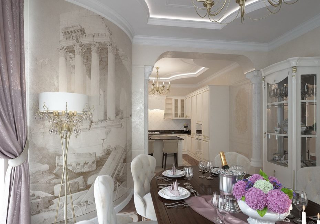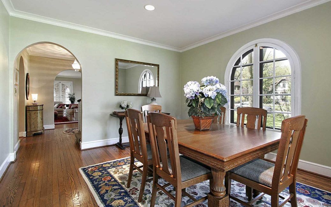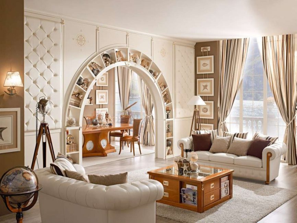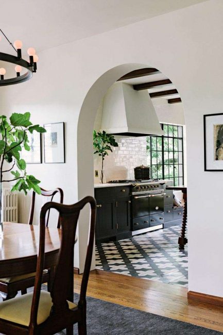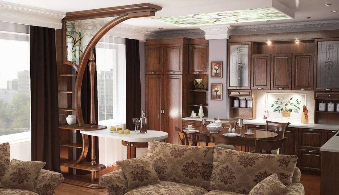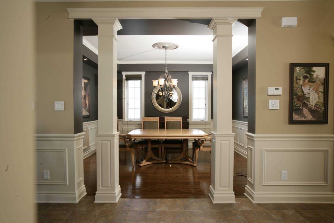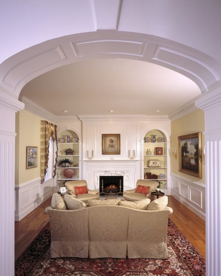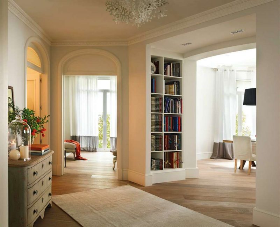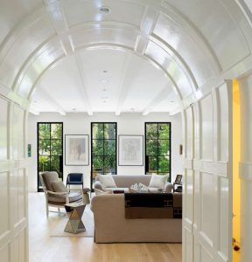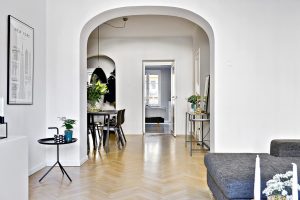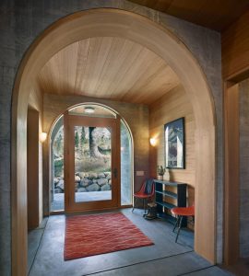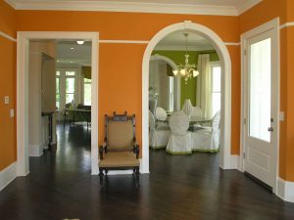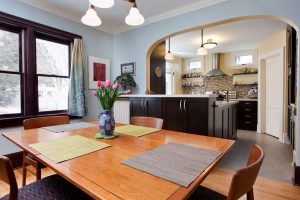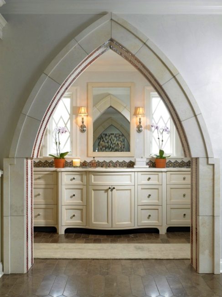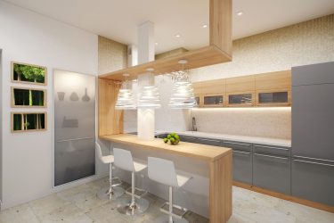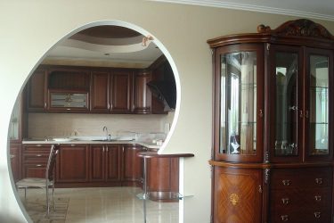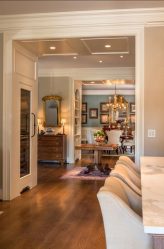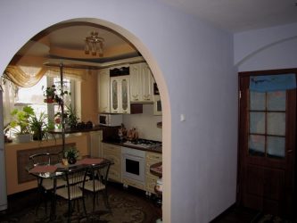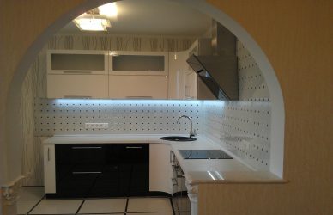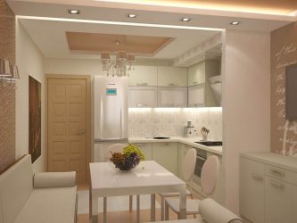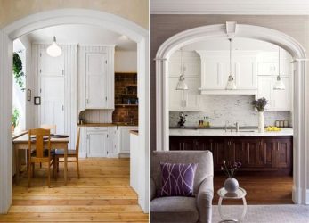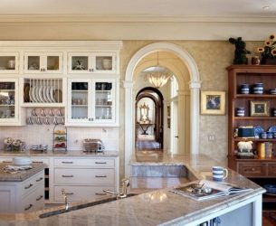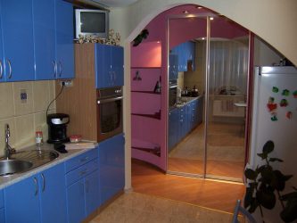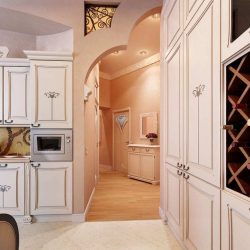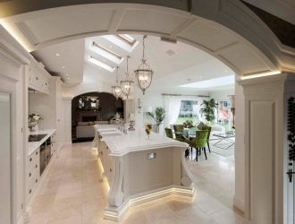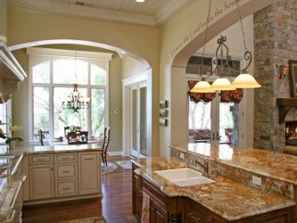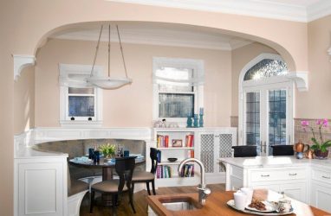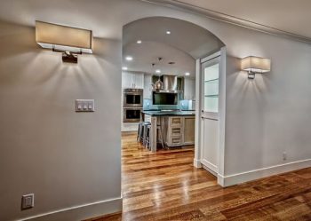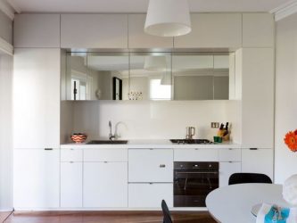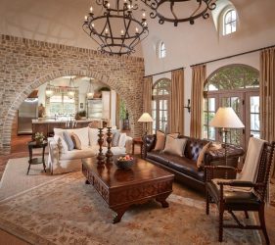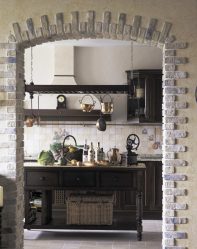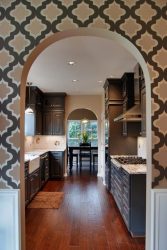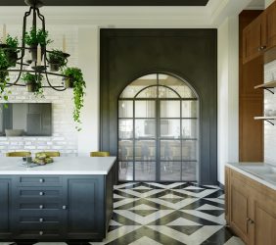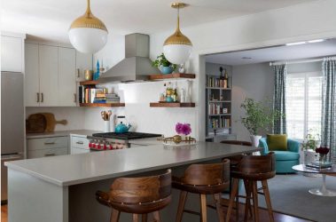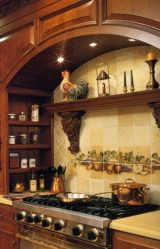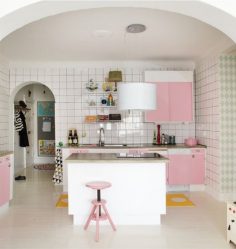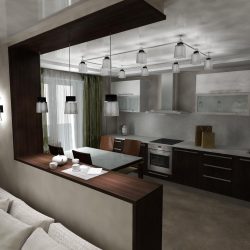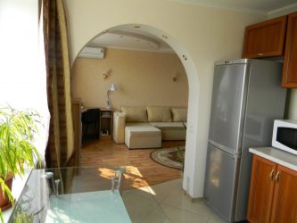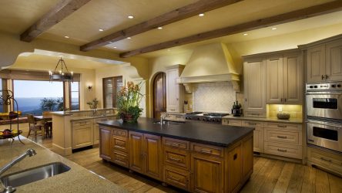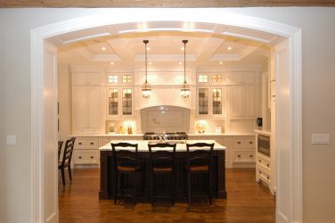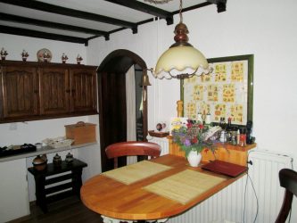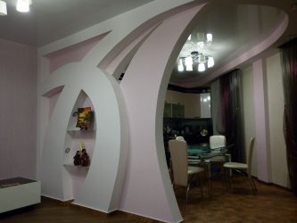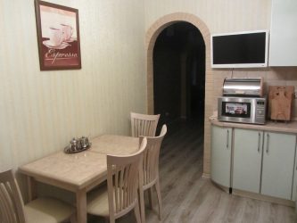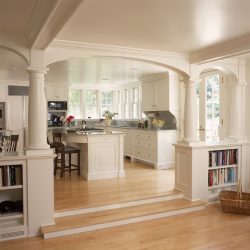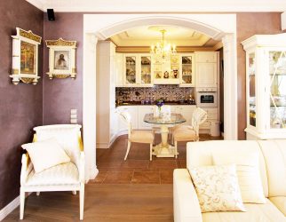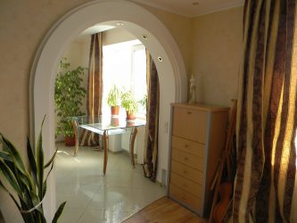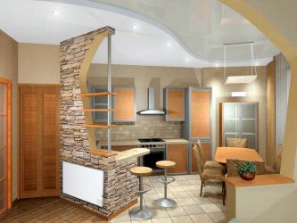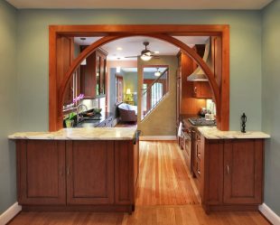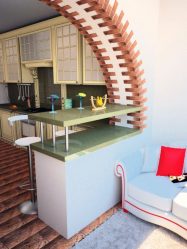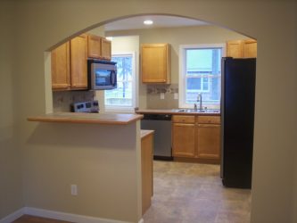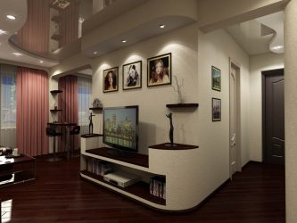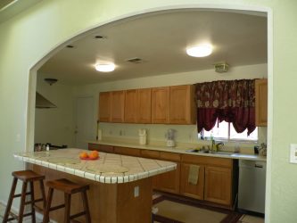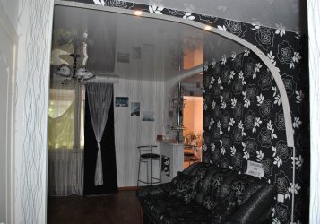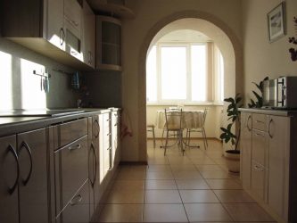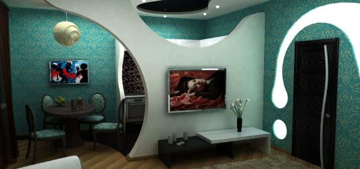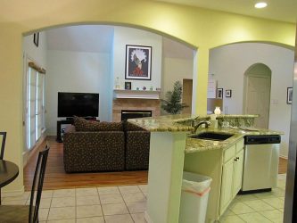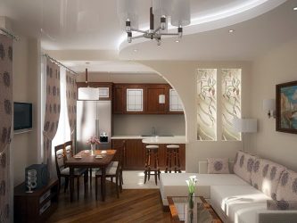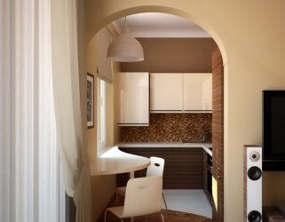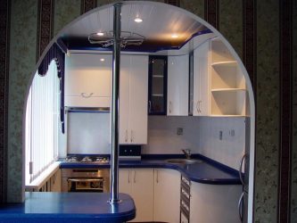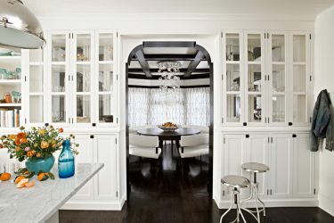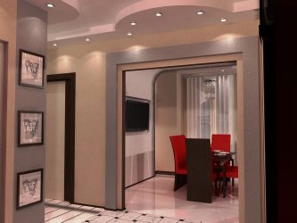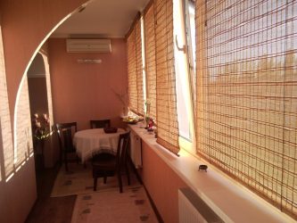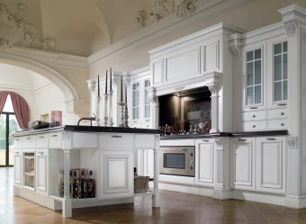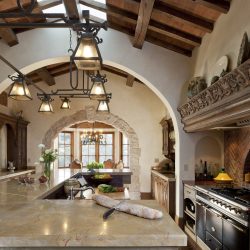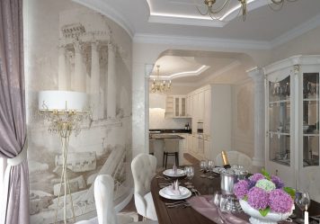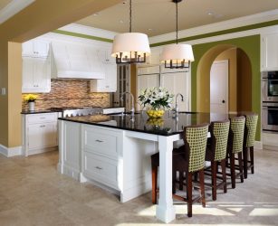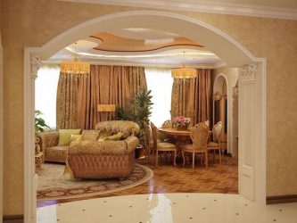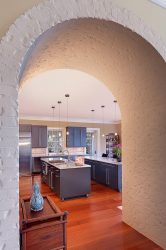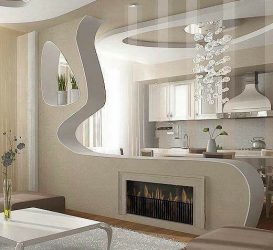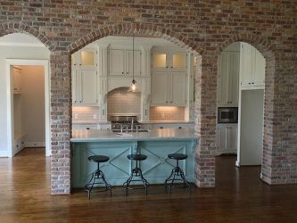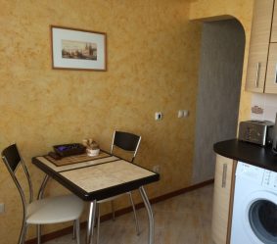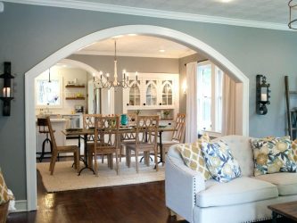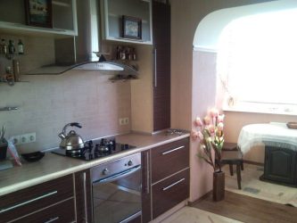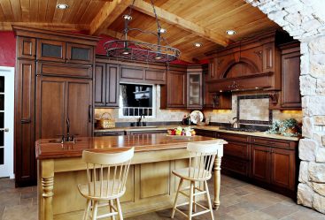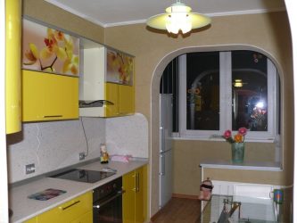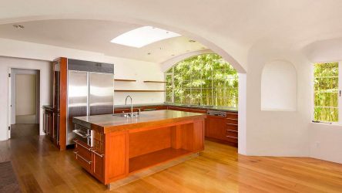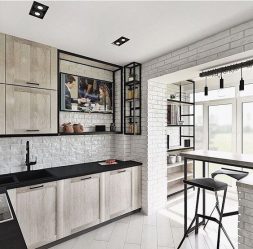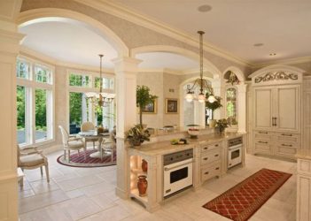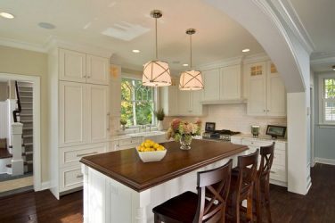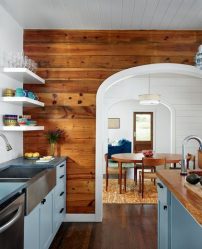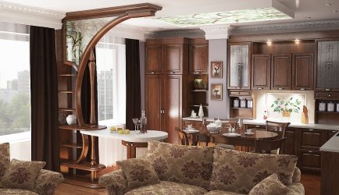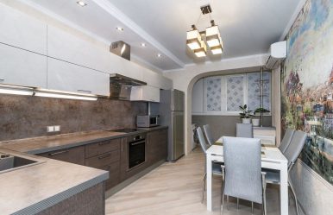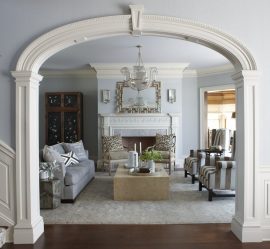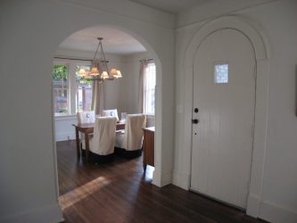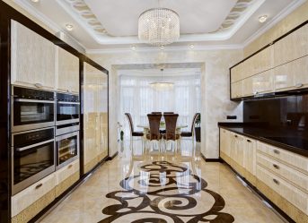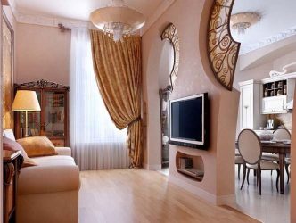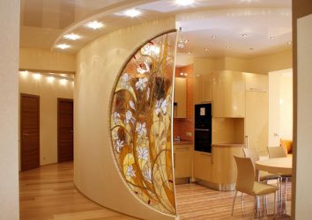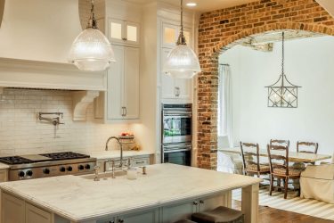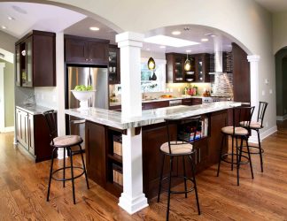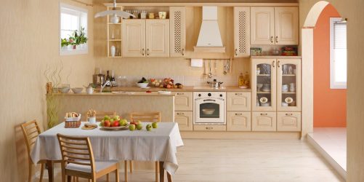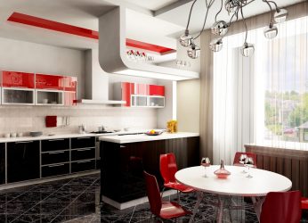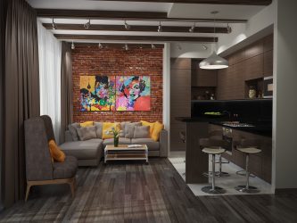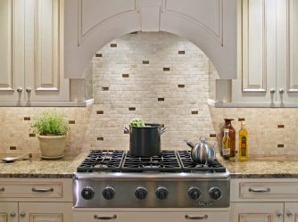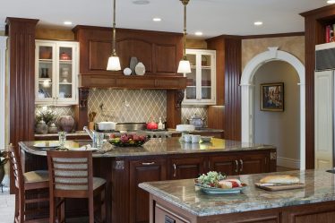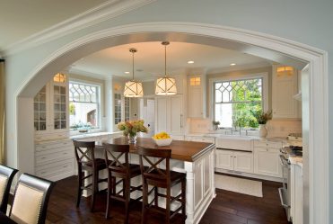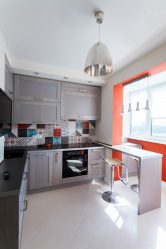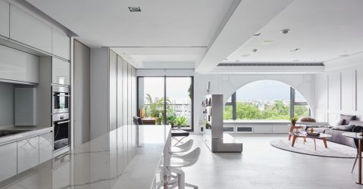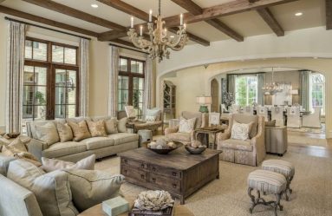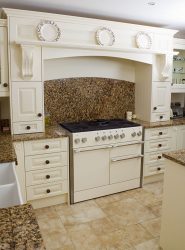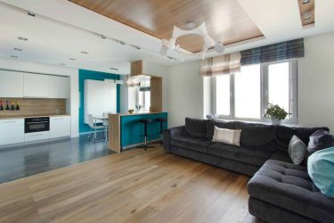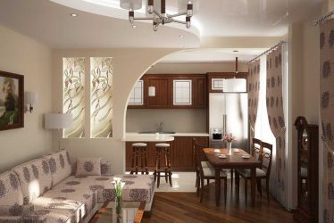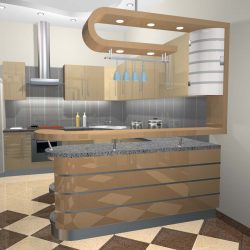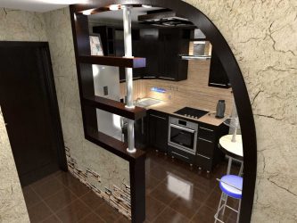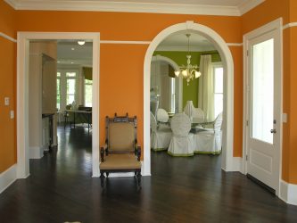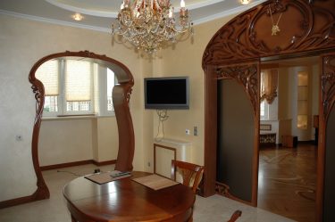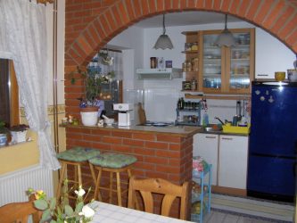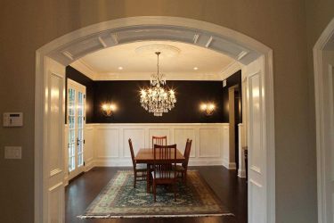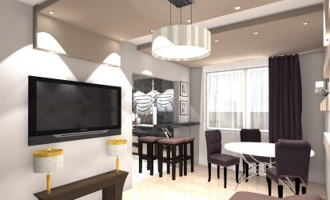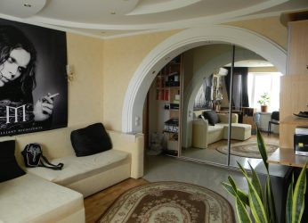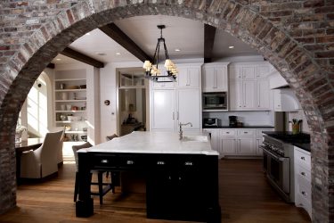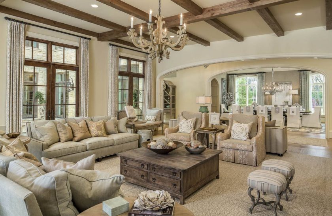
Many apartment owners strive for the original design, for example, replacing the doors with arches. In this case, the arch is often mounted at the entrance to the living room, kitchen, or between these rooms. Consider all the nuances of implementation.
Content of this article:
Special features
When making the opening, it should be remembered that this design fits into the main design. Much connected with the style of the room: for a classic kitchen fit plasterboard or wooden modifications with stucco. For modern kitchens in style high tech or loft it is recommended to apply a rock, plastic or painted drywall.
Diversify the interior will help arches installed in door openings. Classic doors are massive, and the arch will provide freedom, spaciousness. If you put it between living room and the kitchen will make the space more free, emphasize the good taste of the owner, high social status.
Arches are intended for zoning space, dividing it into zones. They can be used in the office, flat, a house in the division of the territory into functional parts. This solution is widely used in spacious and small rooms.
The main advantages of arched elements include:
- creation of access to adjacent rooms, visual expansion of space;
- saving of useful space;
- easy installation and maintenance;
- giving the interior originality, style;
- variety of decor.
According to the design sketches can be made assembly arched kits. The arch does not prevent the spread of odors, extraneous noise, appearing in the process of cooking. Therefore, it is not the best option if there are children in the apartment.
It will be interesting to you:REVIEW: Kitchen tiles on the floor: 150+ Photos of the secrets of beautiful design
return to menu ↑Interior arches and their functions
Designers offer a variety of stylistic decisions, forms that will allow to choose an arch for any interior. In the kitchen, such constructions are set if the exit leads to the living room or corridor. If the kitchen is located near child's or bedrooms, the arched system is not set. It will interfere with a relaxing holiday.
But if you need to show the room in all its glory, then the arch will be the best solution.. Additionally, you can equip a powerful hood, so as not to spread odors.It is better to put it on the way out of the kitchen, which will allow you to safely take out the garbage, bring in bags with purchases.
Arched structures are ideal for dividing areas into zones, suitable for studios or large premises with numerous plots. You can also divide the dining room with a corridor or hall. Some people prefer to divide the work area and dining room. At the same time the design can replace the partition.
It will be interesting to you:REVIEW: Ideas for kitchen design in a private house: 130+ photos and layout options
return to menu ↑Types of designs
Now designers offer differently shaped arched models. This is not only a semicircular system, so any style and design ideas can be applied.
Connoisseurs of classicism believe that all arched elements should be in the form of a classical semicircle. They are mainly combined with semicircular window frames, different furnishedwhere similar outlines were applied. They are often combined with decorating details, different curls and patterns. They attribute the arched details to exquisite refined systems that are not able to be combined with other styles.
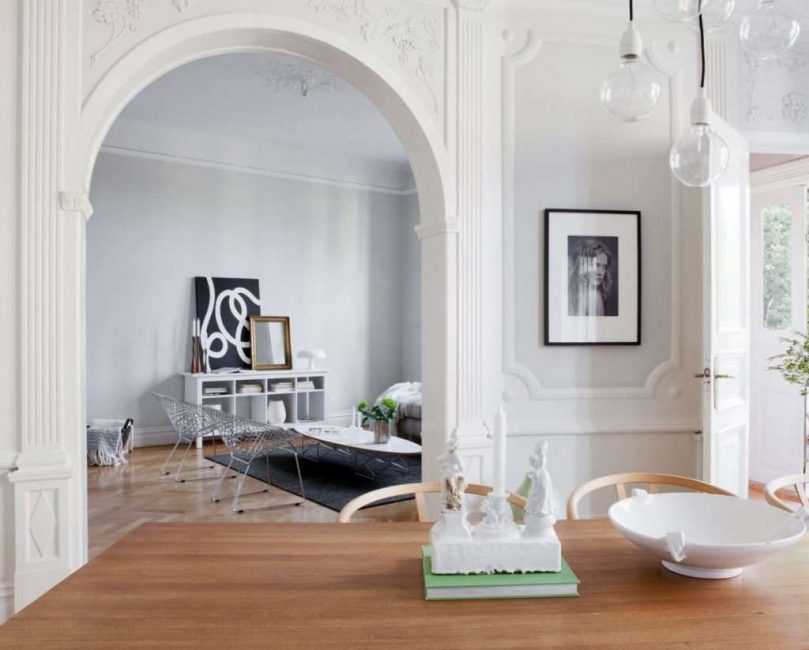
With the help of a classic arch, you can arrange the entrance to the kitchen, the hallway, and any other transitions
Arches are produced in a simple or luxurious design.
More versatile is the first option, suitable for arranging any interior. They are made according to standard or individual parameters, according to the customer. Elements can be made of plywood, wood and drywall.
Based on the opening area, wide or narrow arches can be made. This indicator affects the structural thickness, the width of the passage between the rooms. By design, standard symmetric and asymmetrical unique variants are distinguished, depending on the bend radius. There are also models with rounded outlines or unusual angular solution.
The form distinguishes the following types of arched structures:
- half-cook. This form involves the use of straight lines, a circular opening characteristic of classical designs. They are suitable for rooms with a narrow passage from the kitchen, often placed when the exit goes into the corridor;
- eastern. The designs are frilly and unusual asymmetric outlines. Their main difference lies in the complexity and versatility of execution. Usually they are characterized by a large number of sharp corners, convex parts. Oriental arches are suitable for interiors made in the Eastern or Mediterranean style. These are extravagant and original items;
- roman. This classic type has a symmetrical rounded regular shape. They are called Roman, because for the first time in the construction of houses, the inhabitants of Rome began to use such products instead of doors. Such housing became pompous. Classic models are suitable for arranging any opening, will complement each interior. Often they are used in rooms with high ceilings. They are most often placed in the aisle between the kitchen, living room or corridor;
- ellipsoidal. Such models are among the most popular options (except classic). Their upper part has the shape of an ellipse. These universal arches are considered more sophisticated in comparison with the rounded and rectangular counterparts. They will ideally fit into any design, including modern furnish of the house;
- portal. In appearance, this form is the simplest. The design is presented in the form of a rectangle. It almost does not differ from the standard opening, but provides an interesting design. This is a great solution for owners of small apartments with low ceilings. That portals provide a visual expansion of the space, they look simple, strictly and add comfort to the interior.
There are options with large sizes and widths. They are mounted in the aisles between the kitchen and living room.
They look elegant, become a replacement for 2 hinged swing doors.
For narrow passages, small arches are used. This applies to openings between the kitchen, balcony or lounge.
It will be interesting to you:REVIEW: Types of beautiful Ark from Drywall (210+ Photos): Do-it-yourself interior design
return to menu ↑Between other rooms
The arch, installed between the living room and the dining room, connects two rooms of different purposes, smooths out sharp boundaries. In small apartments, this technique visually expands the space, transforming both zones. The design allows you to talk with relatives, simplifying the table setting during the holidays.
If you choose a wide product, the design of both rooms should be combined in color and direction. Otherwise there will be a dissonance. Before choosing a product, the possibilities of the situation are determined in order to fit organically.
The original will be the installation of an arched element with a bar.
This will prepare cocktails and serve them in the living room. Many people find this design prestigious and unique. But this requires a wide opening between the rooms, so that in addition to the rack there is a place for passage. You can create asymmetrical and symmetrical forms with shelves, columns, with a modern finish.
It will be interesting to you:REVIEW: Kitchen Design with Balcony (100+ Photos): We are for the unification of space !!!
return to menu ↑From plasterboard
Before you start building, you need to choose the design element. The form of the structure can be a complete circle or describe its part.
GCR is an inexpensive material in the arched design, which can take any shape. It is easy to fit and serves for about 15 years. But the material is not very durable, although this disadvantage is offset by low cost and visual properties.
The length of the profiles is defined as the sum of double height and width of the opening. The profile is bent to the desired shape, and after lining can be made to taste. For cutting drywall apply a jigsaw, hacksaw or construction knife. If the material is slightly moistened, it will not collapse, it will become soft and elastic, so it can be used to create fantastic shapes.
Type GKL depends on the functionality of the structure. For decorative trim, without lighting and shelves, you need to choose lightweight ceiling sheets. For arched elements, combined with complex details of decor, lighting fixtures, more dense wall material is suitable.
Profile fixings are selected according to the quality of the walls.
After a full installation, the surface is putty; decorative paint is applied or painted on before painting. wallpaper. The decor can be made with any materials (mosaic, glass, stone, liquid wallpaper).
It will be interesting to you:REVIEW: Design small kitchen in Khrushchev: 190 + Photos of real and practical layouts
return to menu ↑Curtains to close
One of the simplest options for closing the arch will be curtains. They are selected in accordance with the interior. But the fabric is not very practical, as it absorbs odors, therefore it requires regular washing.. More functional are wooden and plastic blinds horizontal or vertical type. Based on the chosen form, they can visually expand or increase the height of the room, when assembled they are almost imperceptible.
An alternative solution is Roman or roller blinds rolled in a small roller.
It will be interesting to you:REVIEW: Kitchen Design: 130+ Photos - new 2017 for every taste
return to menu ↑Options for the kitchen in Khrushchev
Of Khrushchev make comfortable housing difficult. It is necessary to level the main problem - a small area, the height of the premises and an uncomfortable layout. Now there are many solutions to improve the comfort of such apartments.
If the bearing walls are located between the rooms, they cannot be destroyed, especially in panel Khrushchev. Before the wall was laid before the gas pipes that need to be moved.
There are many applications. Which one to choose is up to you. The main thing to do everything so that your chosen design was reliable, and fit into the design of the room.
return to menu ↑VIDEO: Interesting ideas arch in the kitchen
Arch in the kitchen
Choosing for the interior
