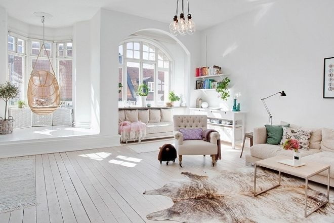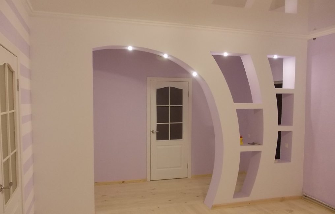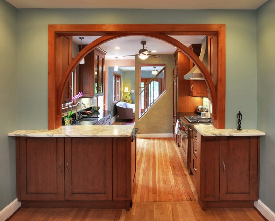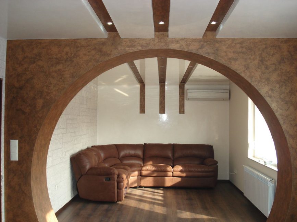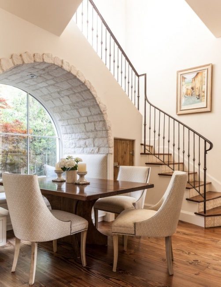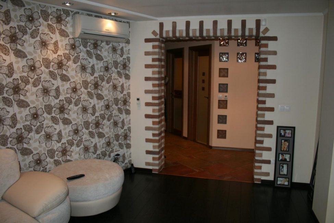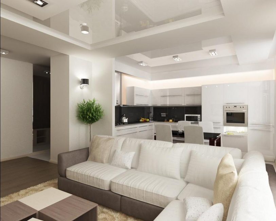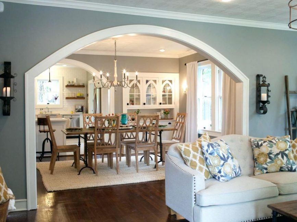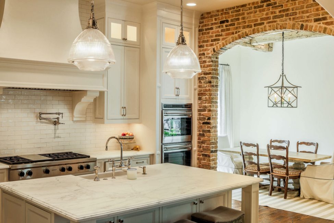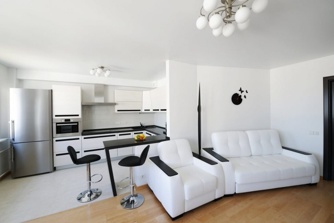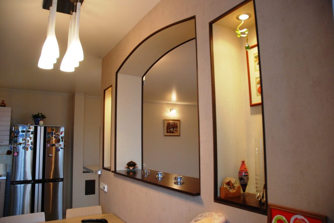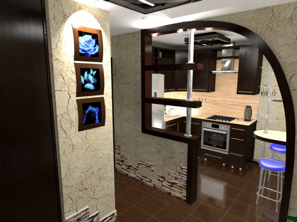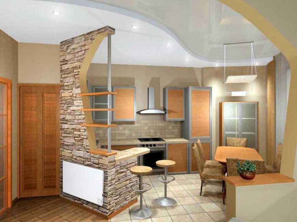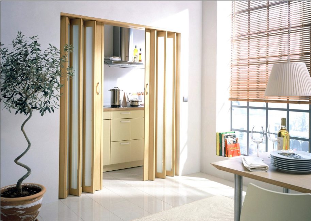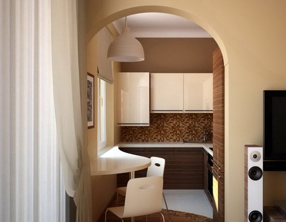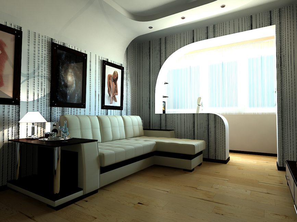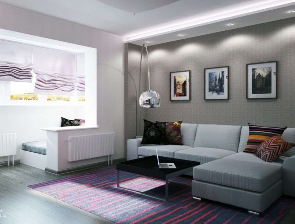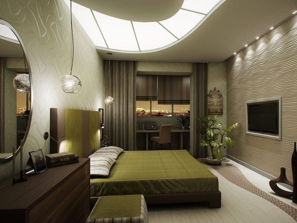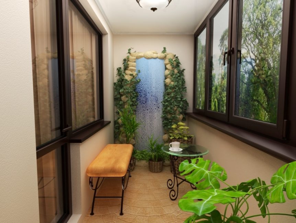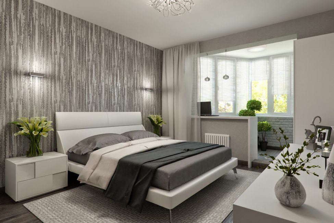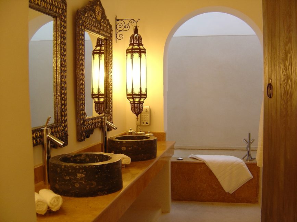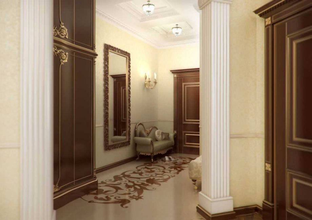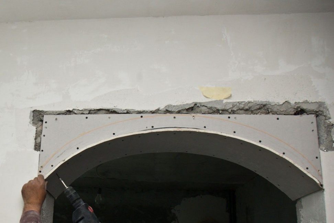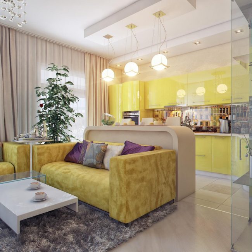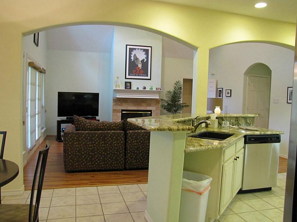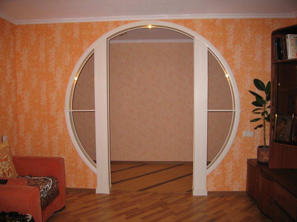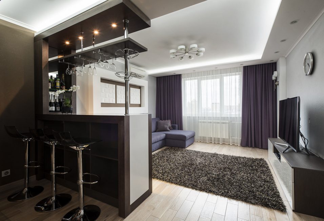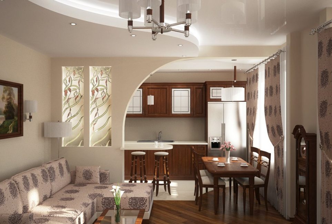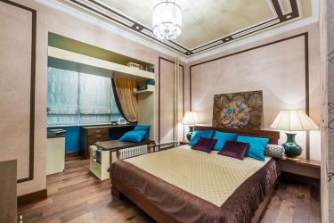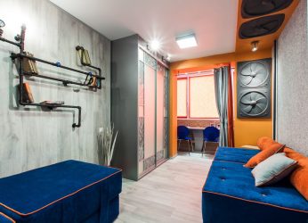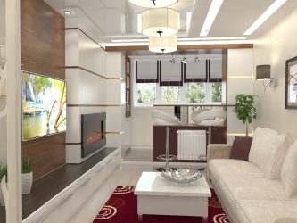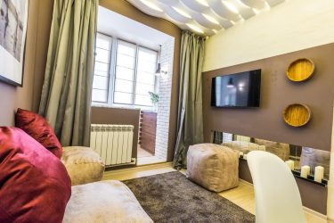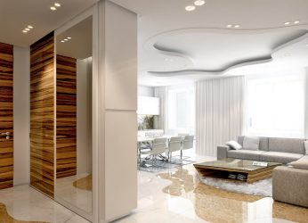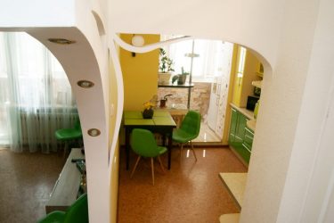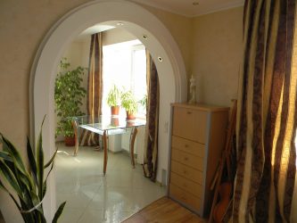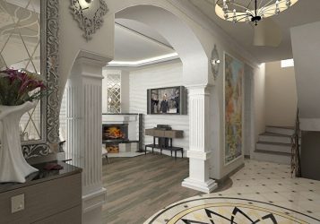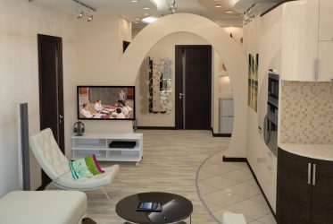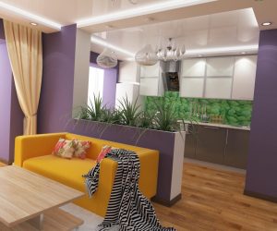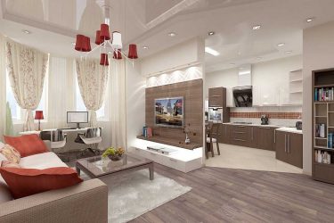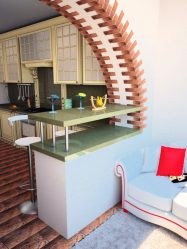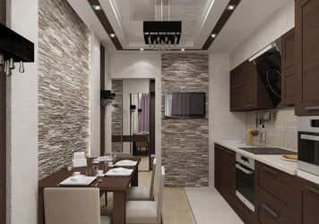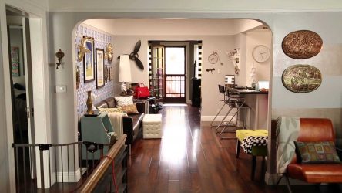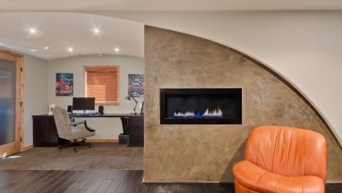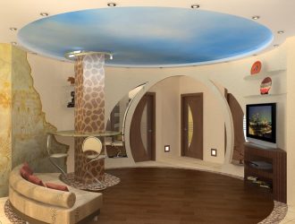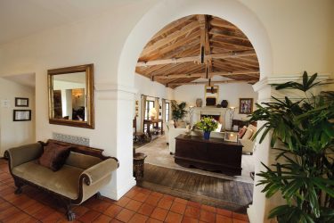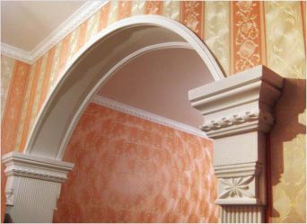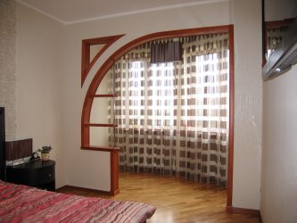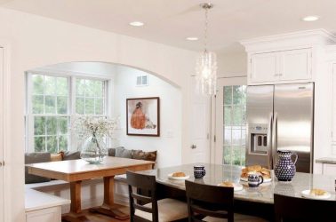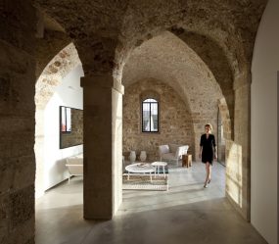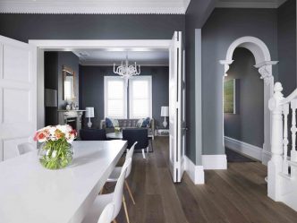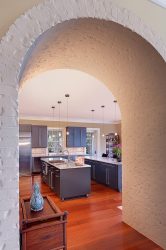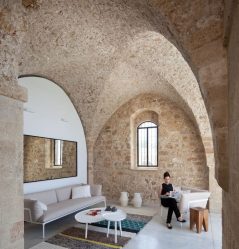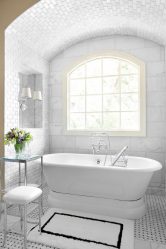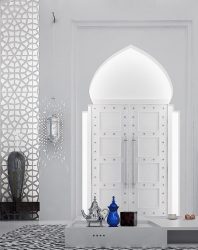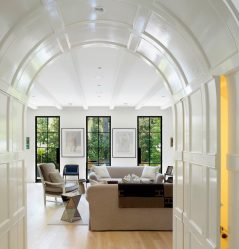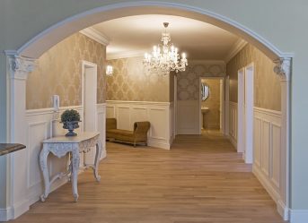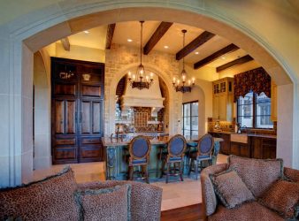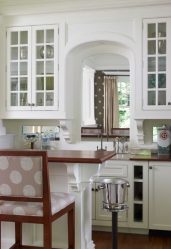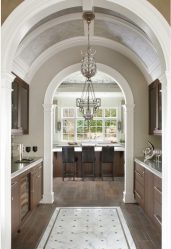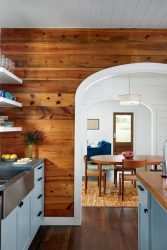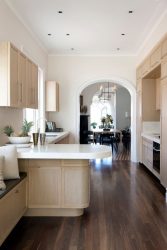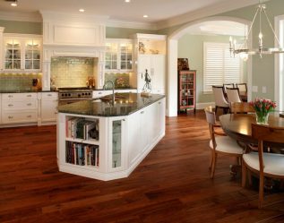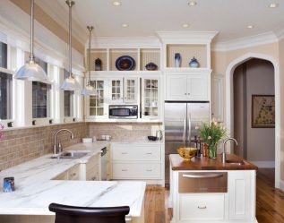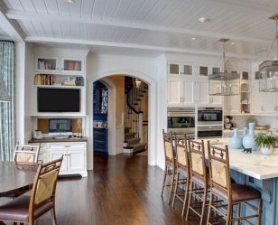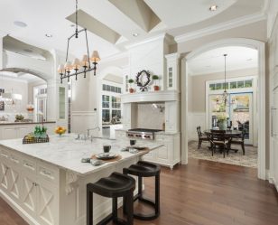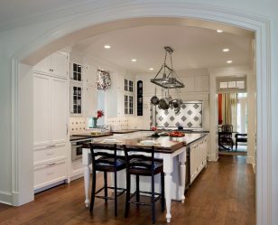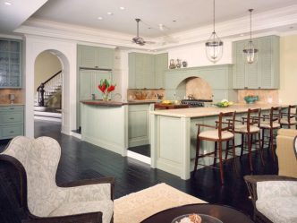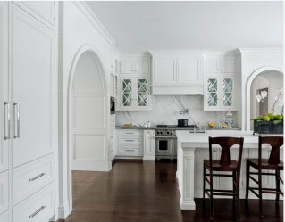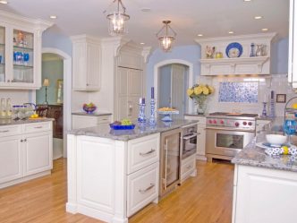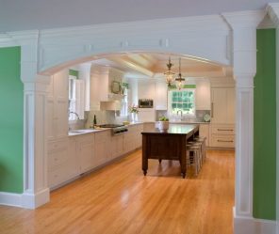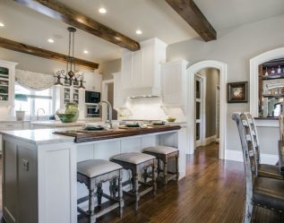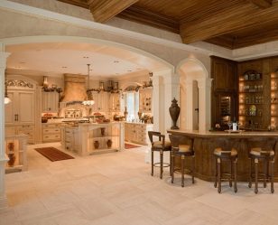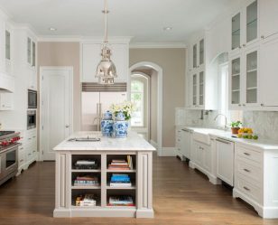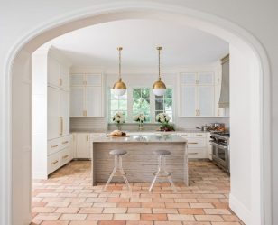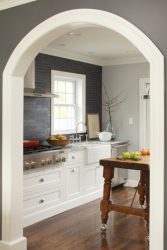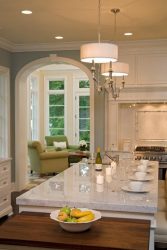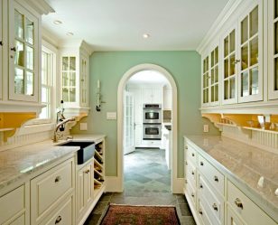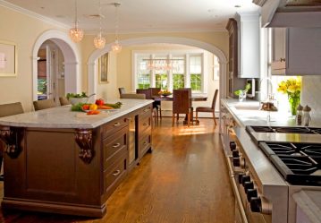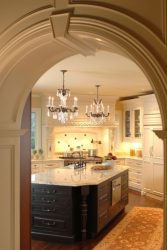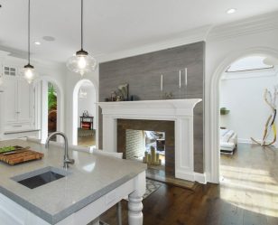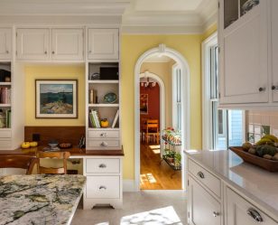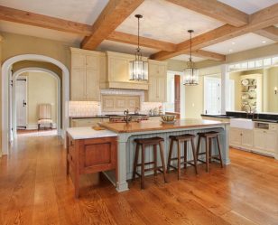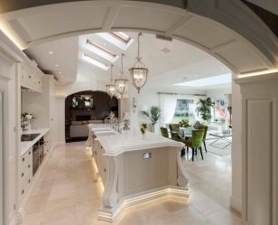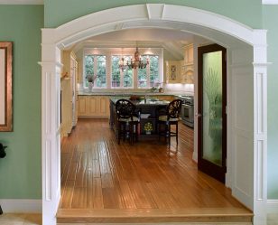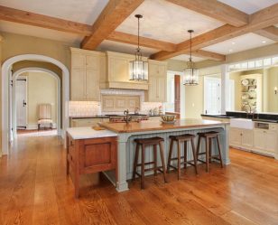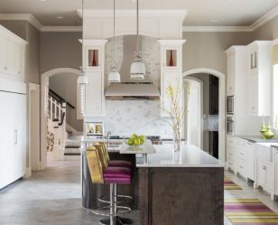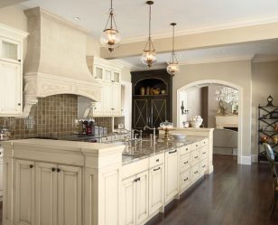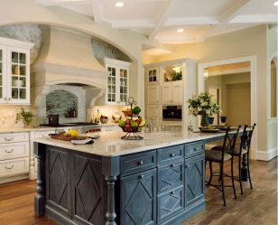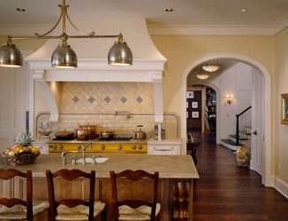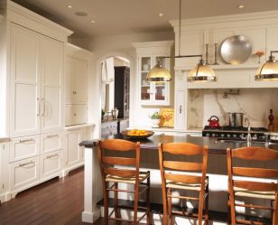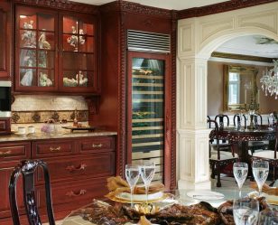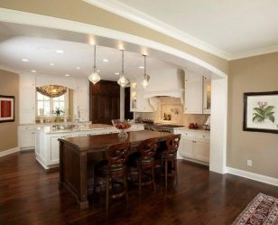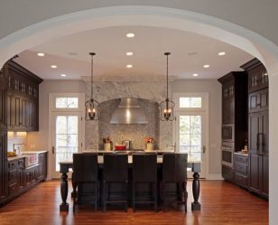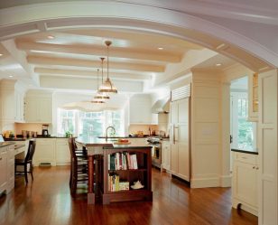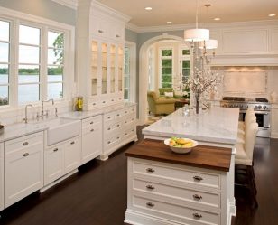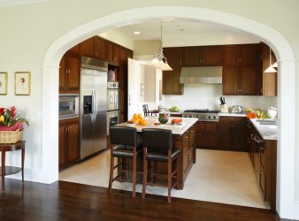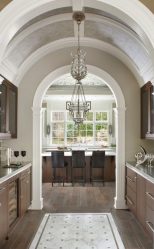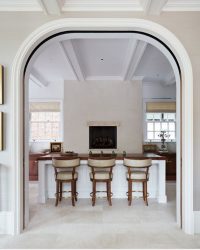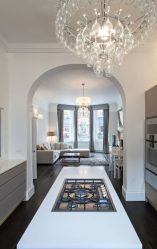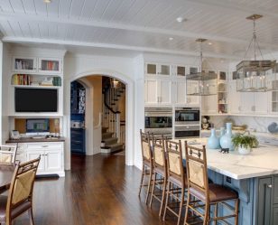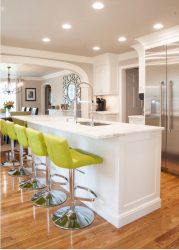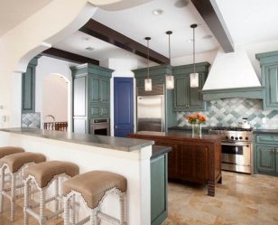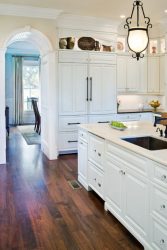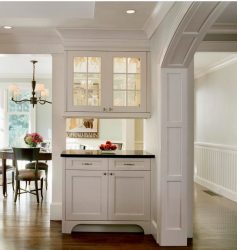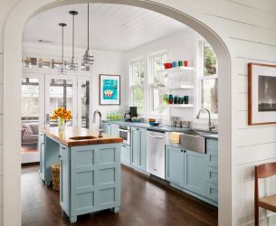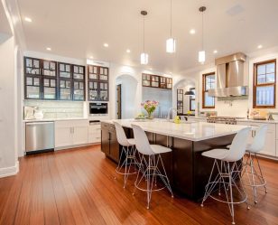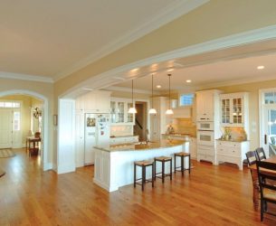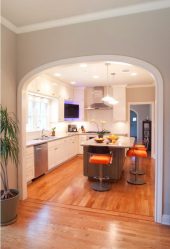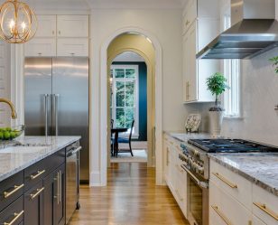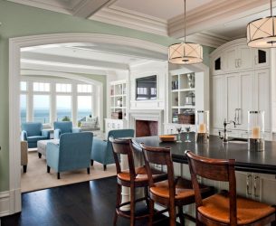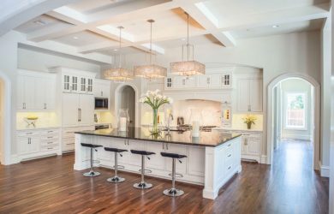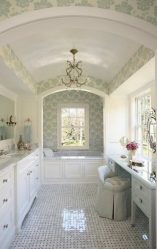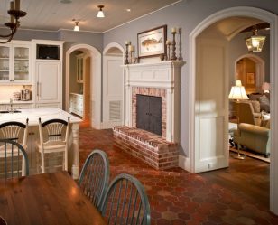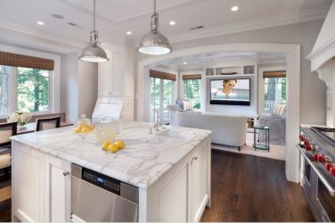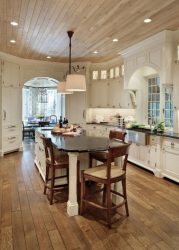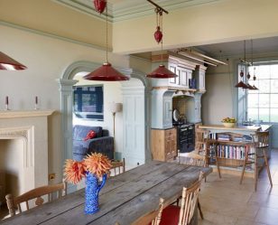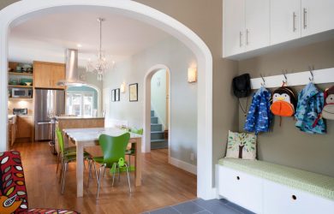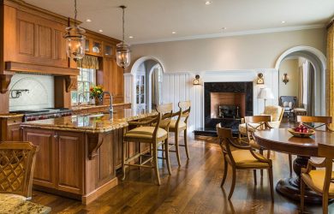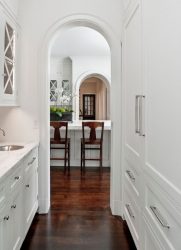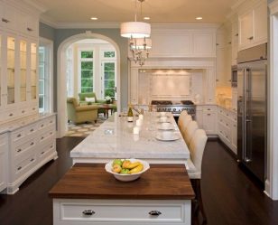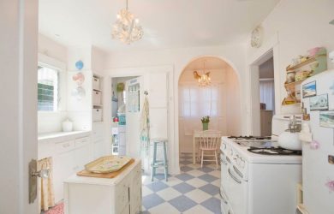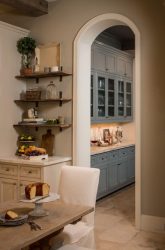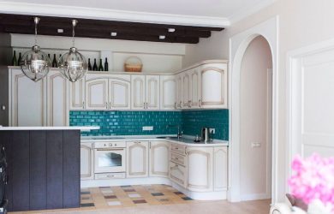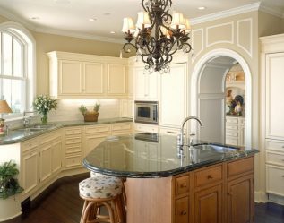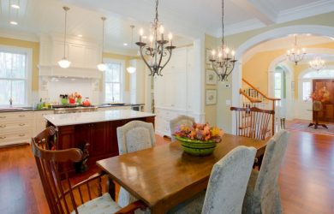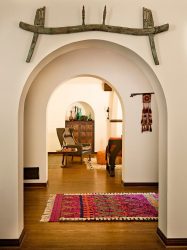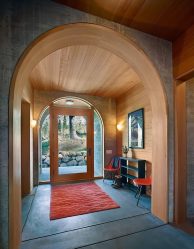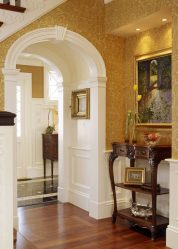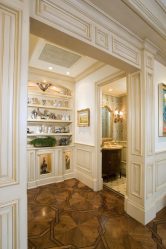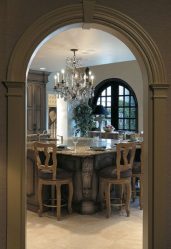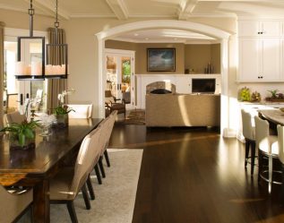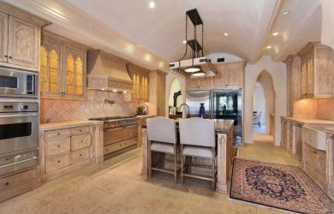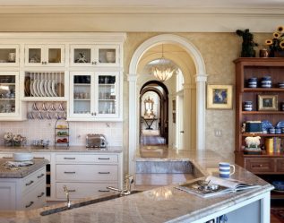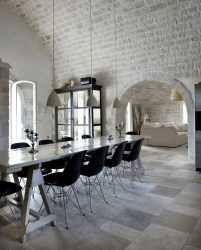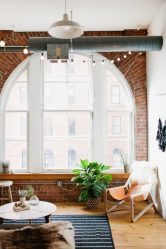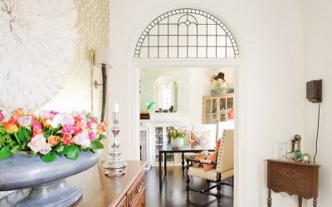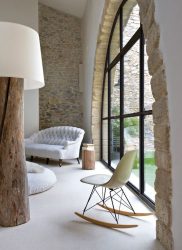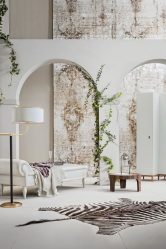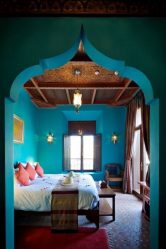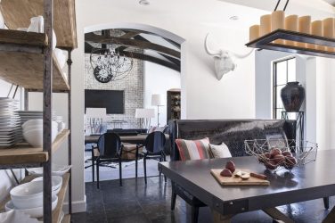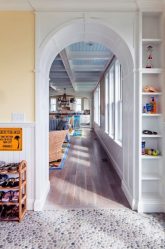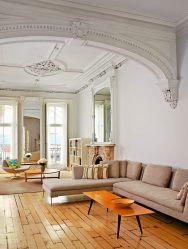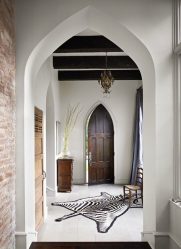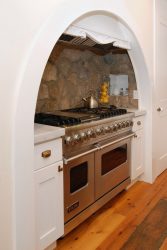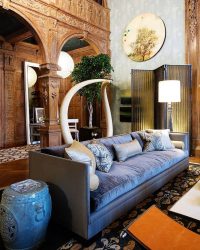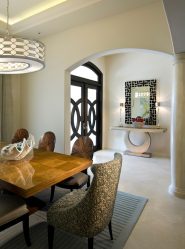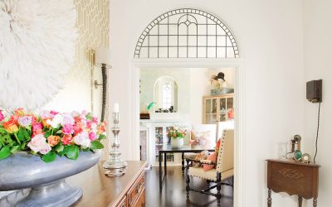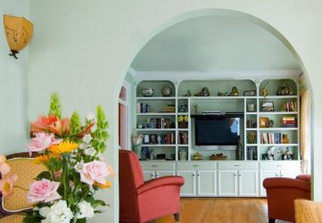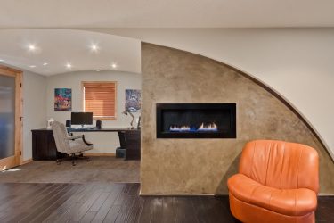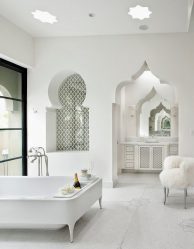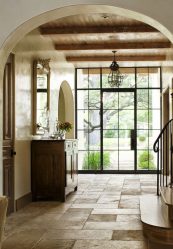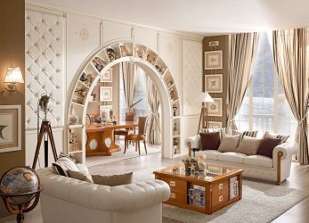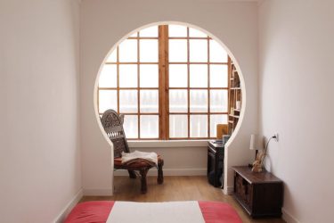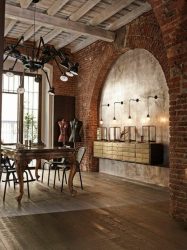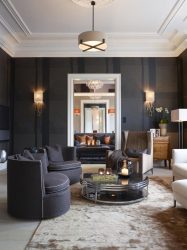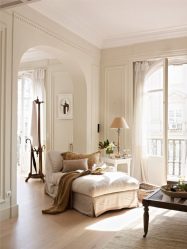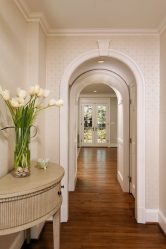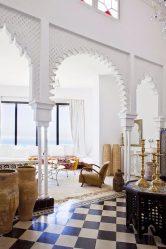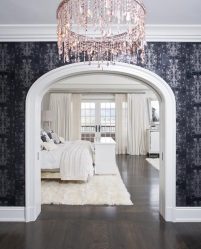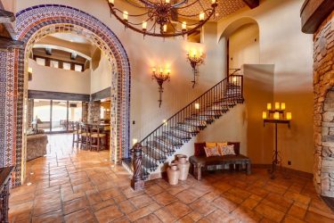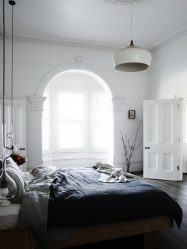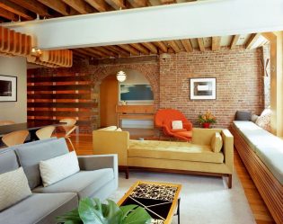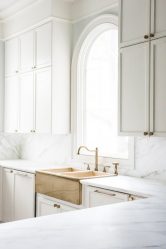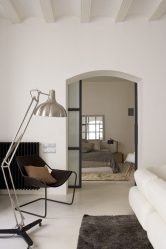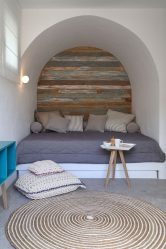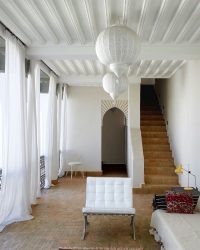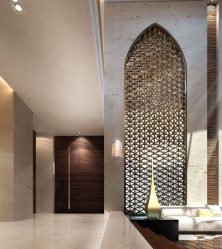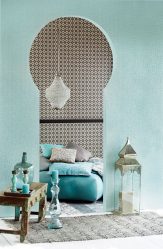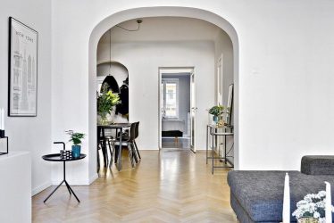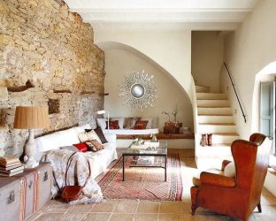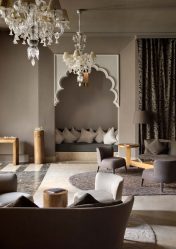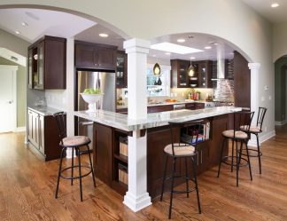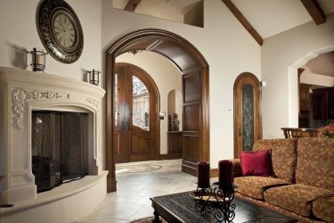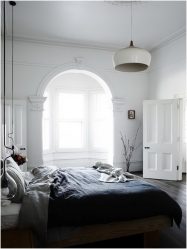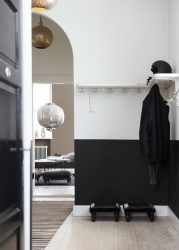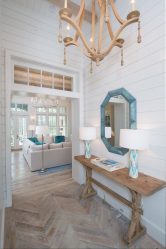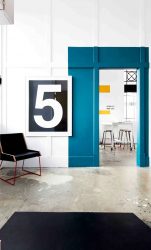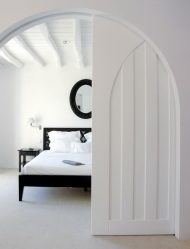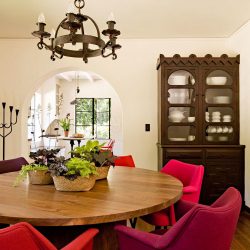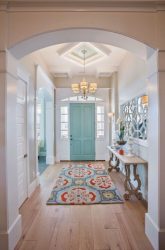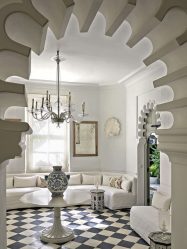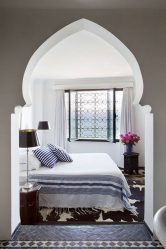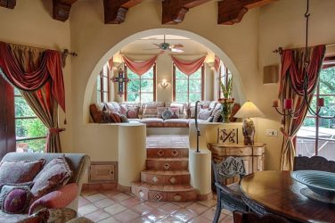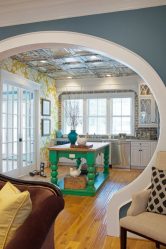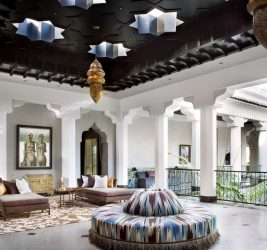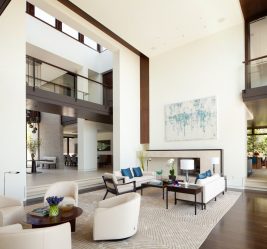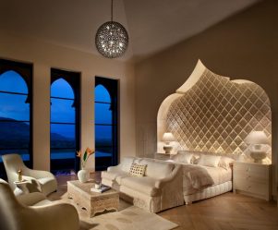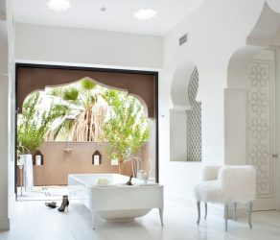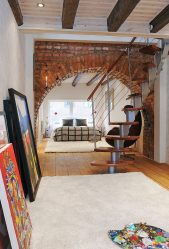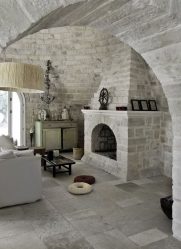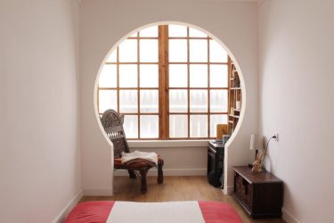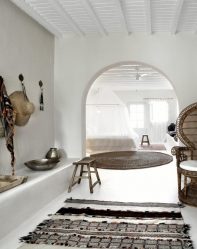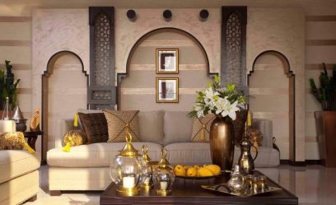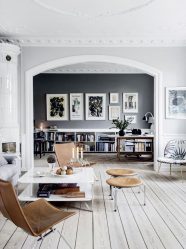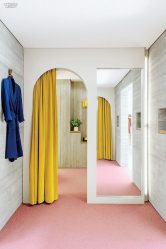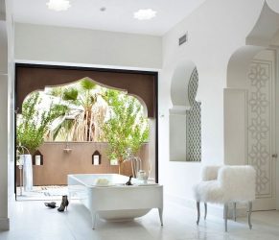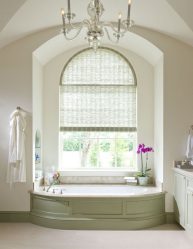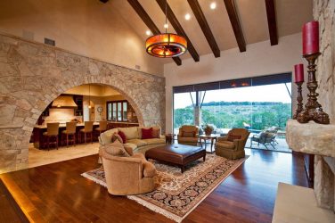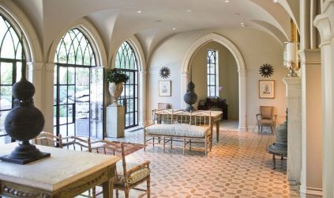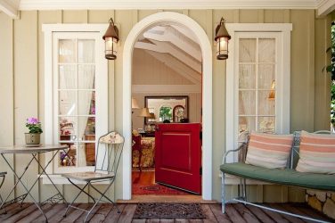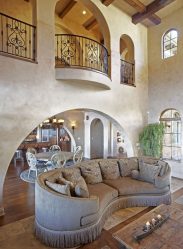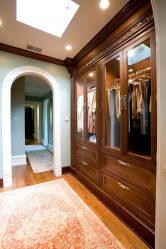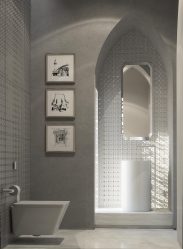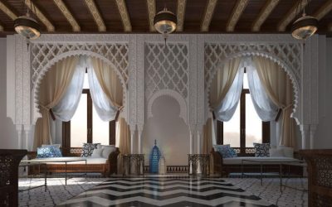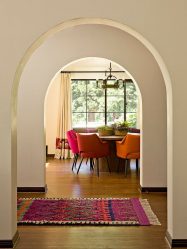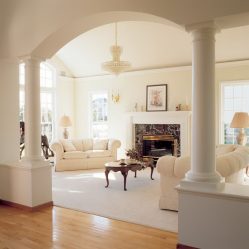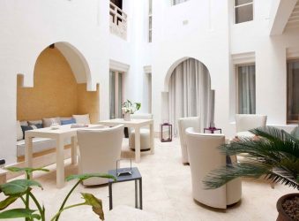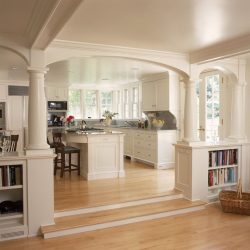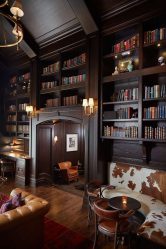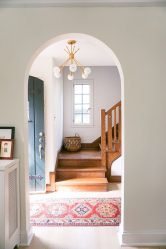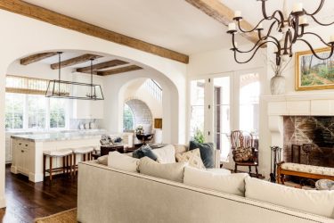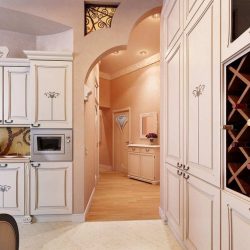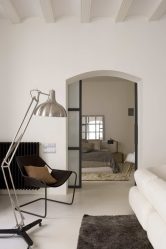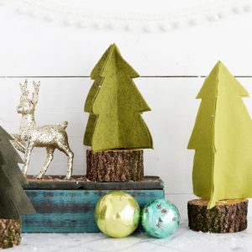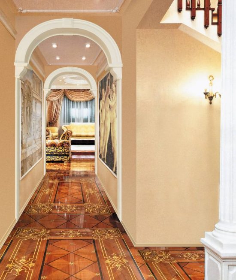
Architects of antiquity often used arches. The majestic portal of the gate of the goddess Ishtar in Babylon, arched passageways, and reinforcement belts of Rome and Greece have survived to our time. This form ideally supports mounted structures. In contrast to the past, the drywall arch has a decorative function. How quickly can you change and decorate the interior?
Content:
Features and a variety of interior arches
It is interesting for us how with the help of drywall constructions you can quickly change the appearance of the rooms, their sizes, “let the air in” into the room, remove unnecessary doors and walls. What functions do the structures:
- for zoning large rooms;
- decorating the doorway;
- to combine the two rooms;
- visually raise ceilings and add “softness” to the interior;
- blind options are the backdrop for decorative elements.
The main forms of arches for different directions:
| The form | Style |
|---|---|
| Portal | Direct form gives a strict elegance. It is enough to make decorative elements of the frame of the doorway and the task of changing the room is done. |
| Roman | Historically, the classic version requires a high ceiling height. The semicircular shape is complemented by basic elements: columns, semi-columns with capitals, rods. |
| Thai | Differs asymmetric form. One side remains straight, the second has any plastic form: semicircular, ellipsoid, with different shelves and small openings. |
| English (British) | The laconic, truncated arc of the arch underlines the pedantry of this interior. Corresponds to the modern style. Corners are decorated with classic volutes. |
| Ellipse | Different forms of a semicircle, oval change the room. Used in rooms of small height. This form visually raises the ceiling. |
| Russian (Slavic) | The rectangular shape has small rounded corners in the upper part. The portal is decorated with wide platbands painted or carved. |
| Transom | The best way to connect the door (can be double) and an arched span. The main part is decorated with corrugated glass or stained-glass pattern, which should correspond to the style of the interior. |
| Trapezius | Fast arch option. Decorative elements are closed upper corners of the passage or doorway. |
Decorating materials and colors
The element is universal: you can use different decorative materials. Depending on the general decoration of the premises, it is used: colored paint, textured plaster, wallpaper, wood, finished decorative panels (MDF), stucco molding (plaster, polyurethane), natural and artificial stone.
Depending on the assigned functions, the arch is decorated in the color of the walls or becomes a color “interior spot”. It may be a darker shade or bright color to create a sign accent.
On drywall well glued and applied above listed options. Proper installation of the entire structure ensures ease of production of these works. In order to decorate the decorative materials perfectly, plasterboard is primed, puttied with construction mixtures.
return to menu ↑Connection of different rooms
The fashion for open spaces is gaining popularity. The owners of apartments, houses ruthlessly clean the walls. After that, the question is how to divide the room into functional zones?
return to menu ↑Living room + corridor
Decorating the archway between living room and the corridor gives the room a touch of elegance or classical fundamentality. The premises radically change their appearance. For the image it is not necessary to use expensive wood, natural stone.
Currently, construction companies produce wallpaper, artificial stone, which mimic real materials. Simple options help beat any chosen style. Owners use a minimum of financial investments. Decorating the two rooms colors and architectural styles should be in harmony.
If multi-level plasterboard constructions (including with stretch ceilings) are used for decorating the ceiling, the arched opening is located from the lower level of the structure.
return to menu ↑Living room + kitchen
The arches between these rooms perform a decorative and utilitarian function: they decorate the opening, define the boundaries of zoning, facilitate movement, allow rationally to place the dining room group, the work unit and the resting place.
Convenient, stylish, but at the same time problematic association: if you do not install a powerful hood in the kitchen area, then all odors will spread throughout the common room.
To visually combine two rooms of different functions, they construct several arches of similar shape (they may be different in size). Their beauty is emphasized by columns, pilasters, pylons. If classical and neoclassical styles are used, stucco molding will be appropriate. For styles, there are enough laconic options decorated with material 2-3 tones more saturated (darker, brighter) than the main finish.
Wonderful opportunity to beat bar counterwhich combines two rooms. The design has shelves for glasses and dishes. The base of the rack becomes an additional place to store kitchen appliances and utensils.
return to menu ↑Corridor + kitchen
Option to increase the room. Such an association allows you to rationally organize work on small kitchens. The arch connects with the table, which continues the work surface and becomes an additional storage place for kitchen utensils.
As for the previous version, it is necessary to select easy-to-use materials that wash well and do not absorb odors: plastic panels, stone (natural and artificial), washing, vinyl wallpapermetal elements.
Kitchen furniture is faster than the other, fails (too intensively exploited), and the fashion for such items is constantly changing. Drywall arches are more long-term designs. Do not use complex elements: gilded stucco, metal forging, stained glass. They are suitable not for all directions.
Fans of culinary delights and their preparation can be fixed at the top of the shutters, which are lowered during cooking. Due to this, odors do not penetrate into other rooms.
For those who decided to combine the kitchen with other rooms, it should be kept in perfect cleanliness, because not washed dishes and dirty work tables will not be a decoration for the whole interior, but will be viewed from different rooms.
return to menu ↑Combining a living room with a balcony
Such a combination increases the room to 3 m². Since the sub-window unit cannot be dismantled (technical supervision requirement), it can be beaten: make an arch, and instead of a window sill install a decorative tabletop.
Why apply? It provides a soft transition between rooms. In this case, the warming of the balcony block is done, reinforced double-glazed windows are installed, electric heating (floors or electric convectors). This room is used to organize a study, a children's playroom, an intimate place of relaxation, for tea drinking or solitude with your favorite gadgets.
return to menu ↑Bedroom + Loggia
It is difficult to organize a separate office in a standard apartment. Union bedrooms with loggia allows you to organize a working area. On the one hand, less effort is made to warm the room than in the case of a balcony. On the other hand, there is an easy access to the working mini-zone. The third advantage is that the natural lighting of the room is improved.
Lovers colors organize a winter garden. By regulating the temperature regime by electric heating, conditions are provided for tropical plants or flowers that withstand cooler “weather”.
Advantage: from 3.8 to 7 m² of additional space can be added to the standard size. Unlike balconies, loggias are included in the living space of apartments, therefore central heating communications can be laid in these rooms.
Toilet + bathroom
Do not be surprised. Often, removing the wall between these rooms, the owners understand that they hurried. A semi-mark that starts from the ceiling and goes to the wall helps to hide the ventilation ducts and pipes, electrical wires for spotlights and other fixtures.
It creates the illusion of separation of space and does not take up much space. It can be added up to 20 cm wide with a shelf of the same size and a height of 1 - 1.2 m. It is used to place toiletries and decorative objects (statuettes, candles).
return to menu ↑Corridor
If you need to correct the shortcomings of the corridors - the arches act as masking elements.Uniformly located under the ceiling, which are connected with pilasters on the walls, change the parameters of narrow corridors. They make them cozy and remove the feeling of a close corridor. Arched room openings "increase" the ceiling.
We emphasize the temporary benefits. Installation of plasterboard is the fastest work on the construction of this element than from other materials: brick, gas block, etc.
return to menu ↑Division of space
Often breaking partitions, the owners are lost in an empty room. Designers explain this from a psychological point of view: a person needs zoning to organize different periods of his life: eating, relaxing, socializing with friends, hobbies, work, creativity. Arches are becoming an option to identify such corners of comfortable life.
To determine the functional areas using different flooring, plasterboard ceiling construction, painting the walls, however, the arches are the option of splitting combine. They create soft transitions, do not irritate the eyes, do not distract attention from the basic elements, which are the decoration of the room. But more importantly, they create indescribable comfort, since they have been used for thousands of years and are embedded in the genetic memory of our life.
return to menu ↑Emphasizes decorative elements
For decorative items (vases, collection items, souvenirs) in the vertical parts create shelves or niches with lighting. They emphasize the attractiveness of decorative objects and create a soft background lighting. Shelves become a decoration in their own right if antique tiles, wood panels with exquisite carvings or metal forging are placed in the niche.
return to menu ↑Connection with spot and decorative lights
The arch can be turned into a fantastic source of light. To such structures are fixed point, pendant lamps or LED strip. They create additional illumination of the bar, decorative elements, the whole room. At the same time, they do not irritate the eyes and create a “soft” glow.
Arches - the historical and ancient element can be of different shapes, perform unusual functions, but definitely introduces new refined, functional or stylistic notes into the interior.
Drywall Arches
Interior Design
