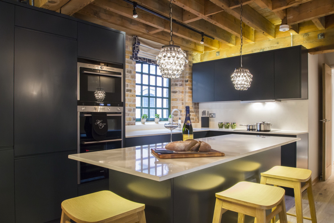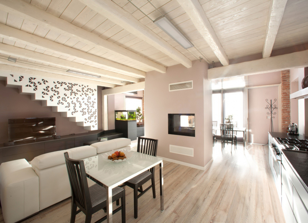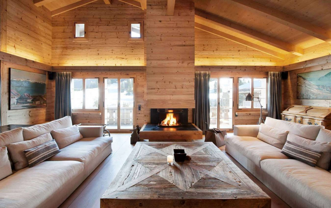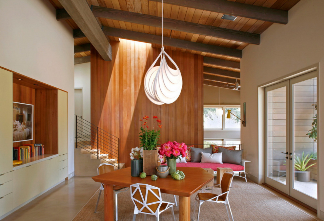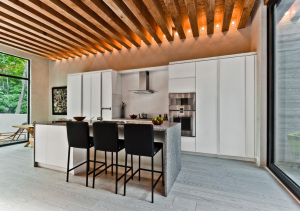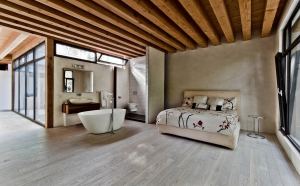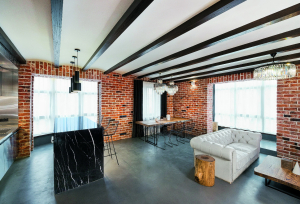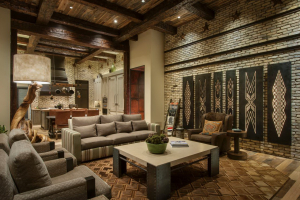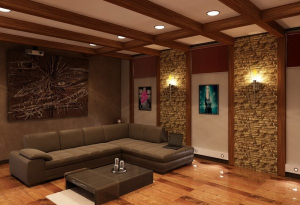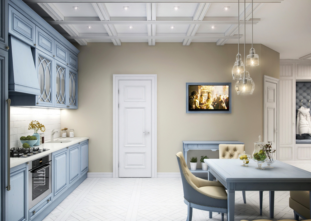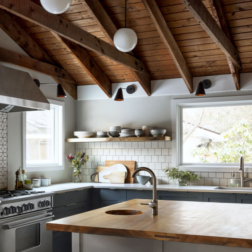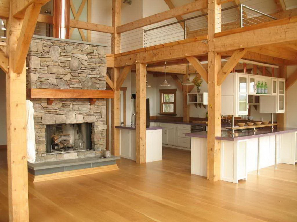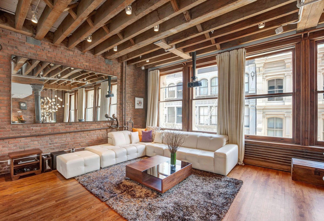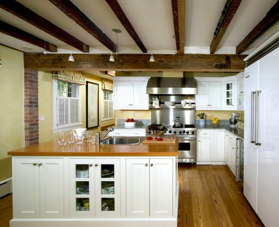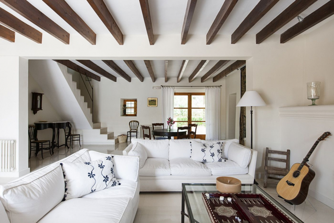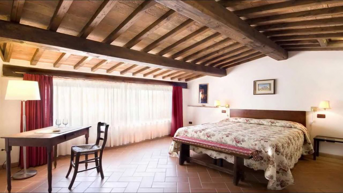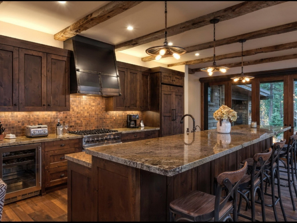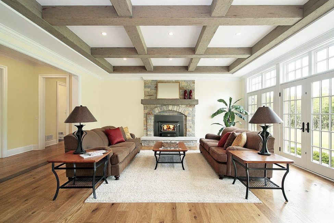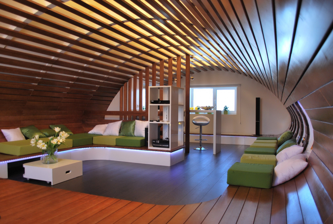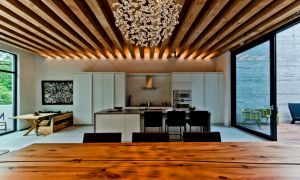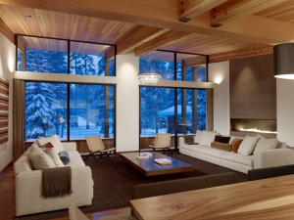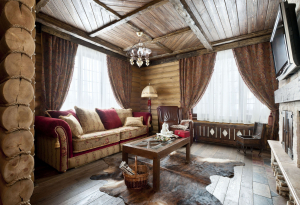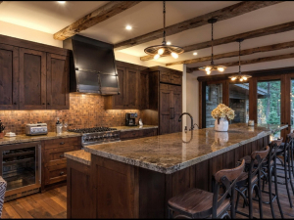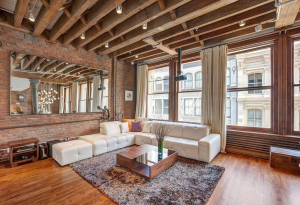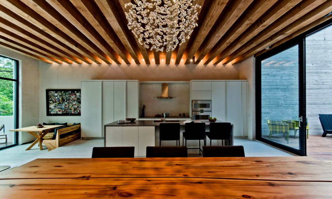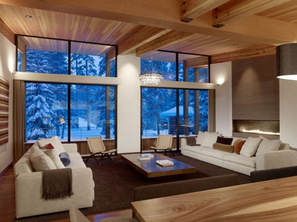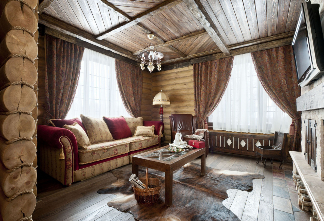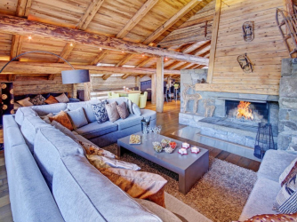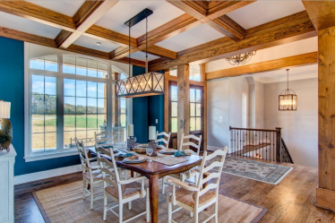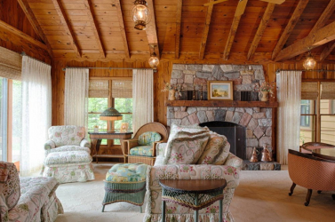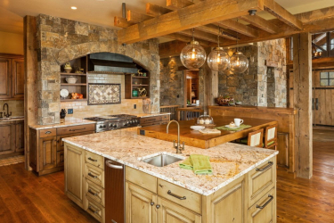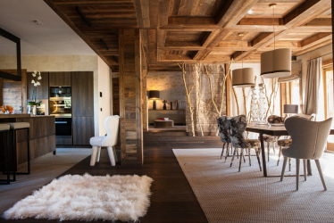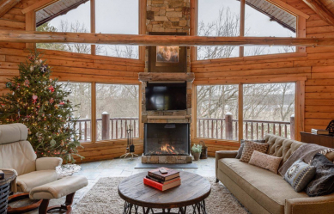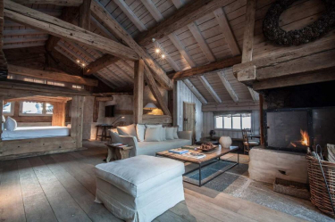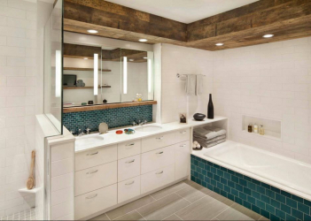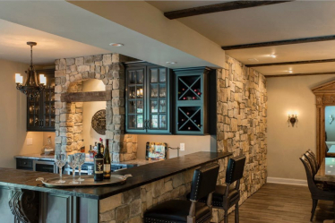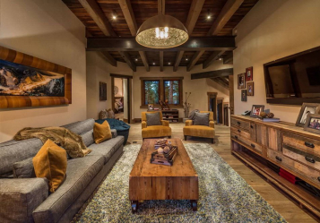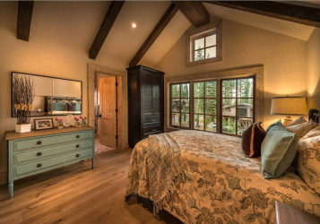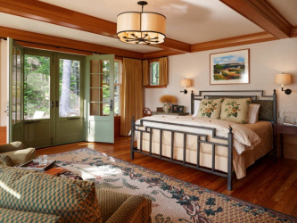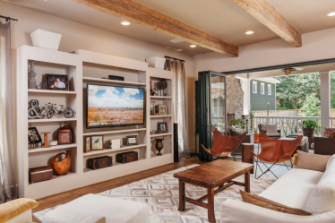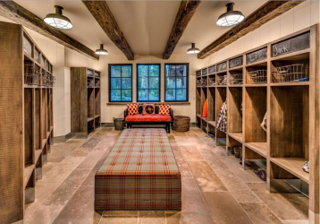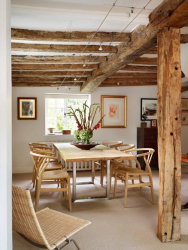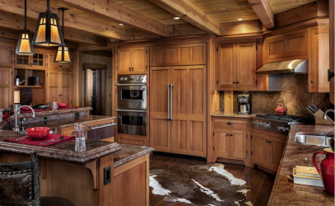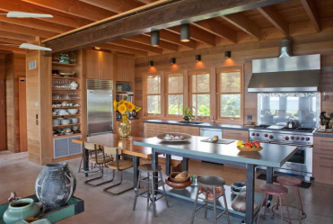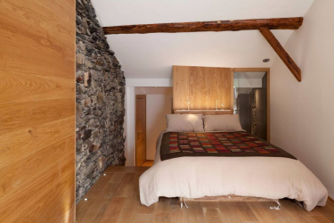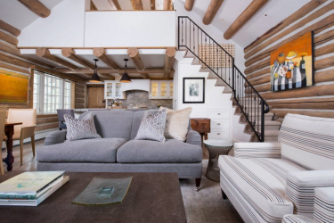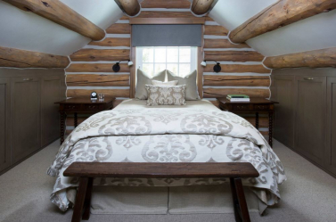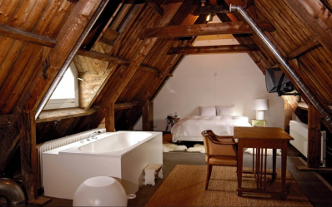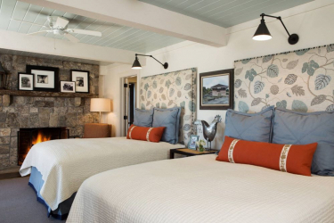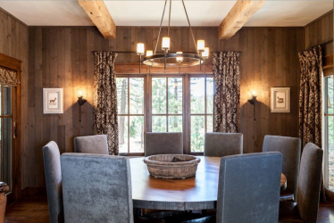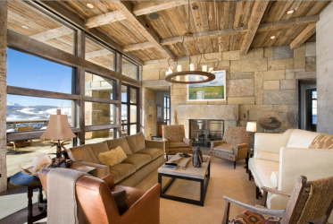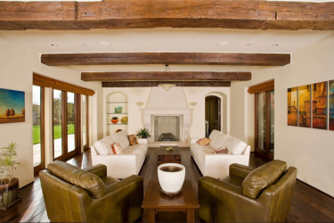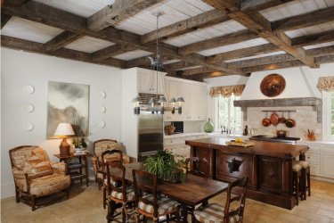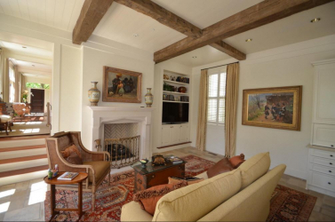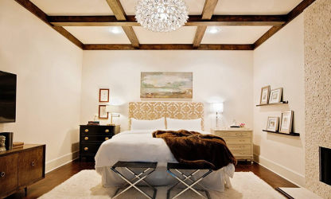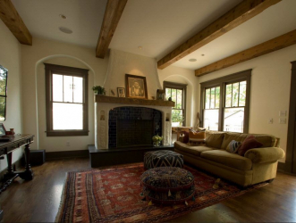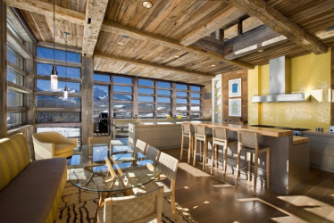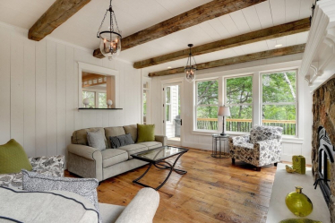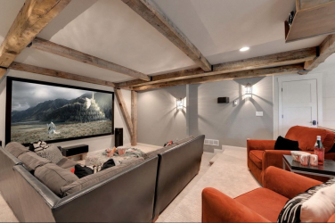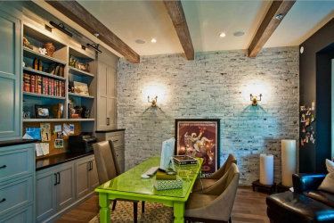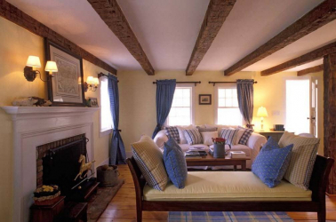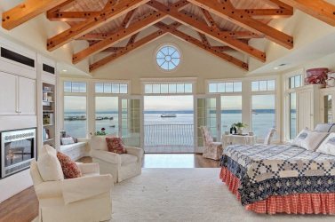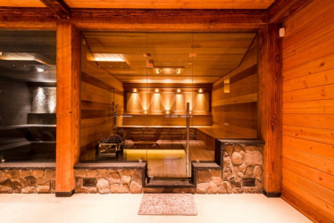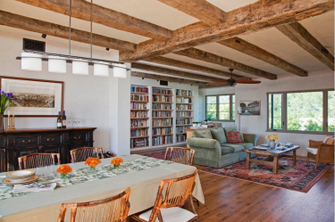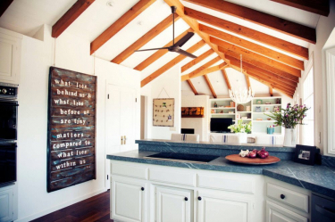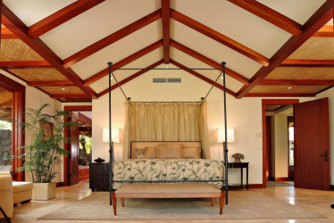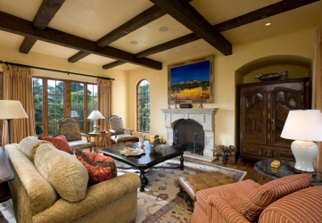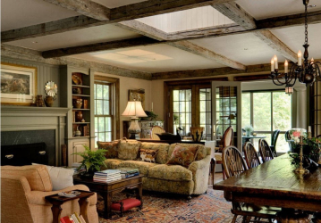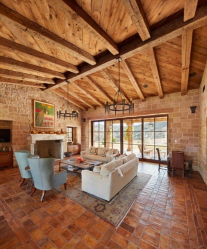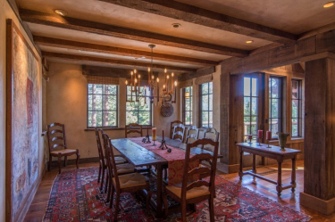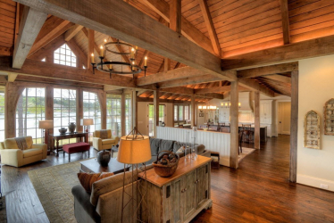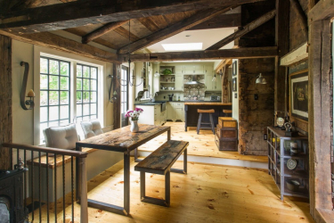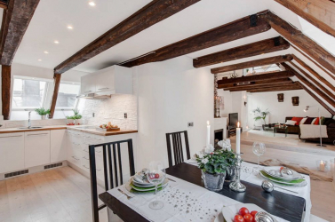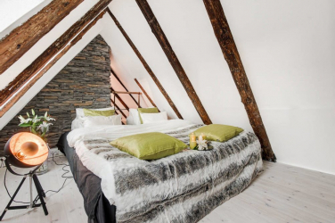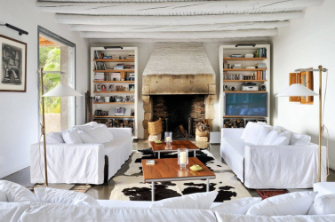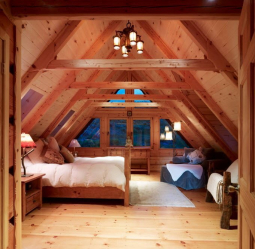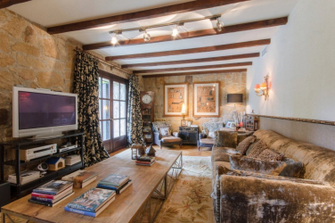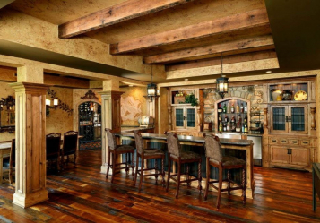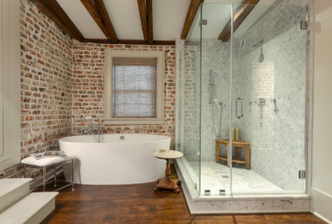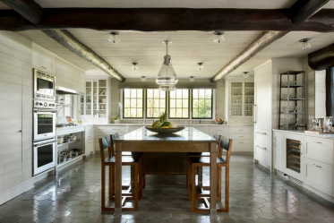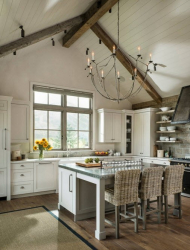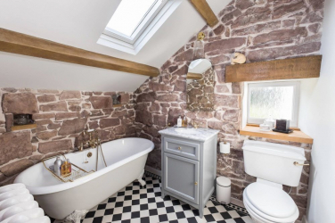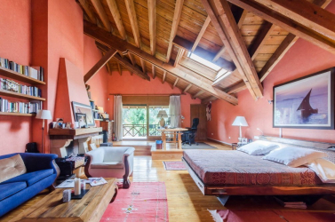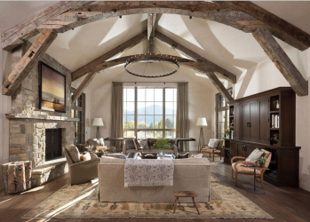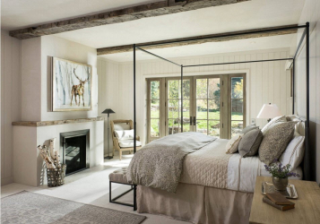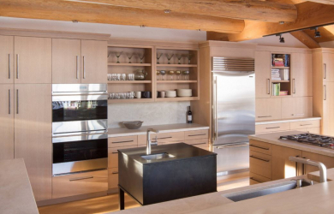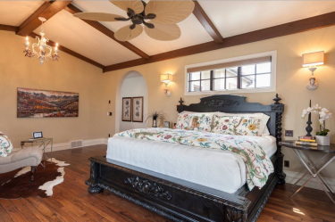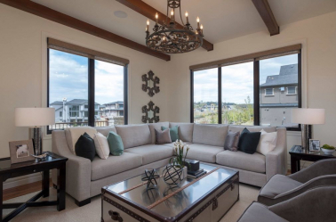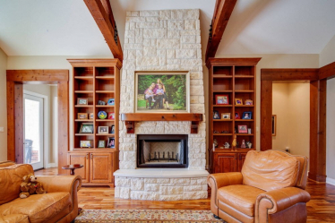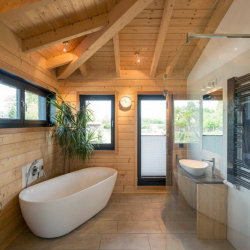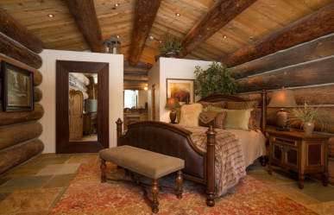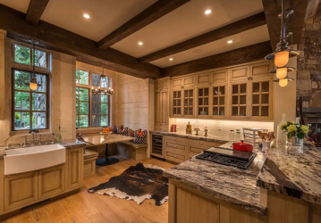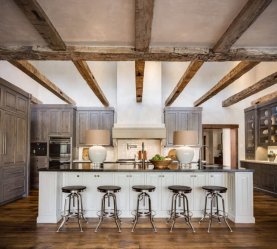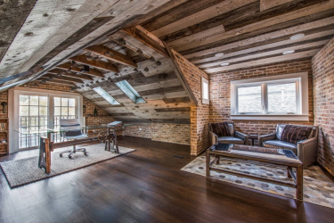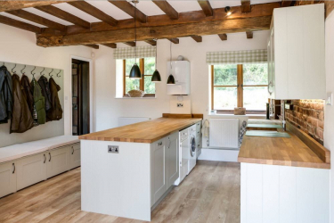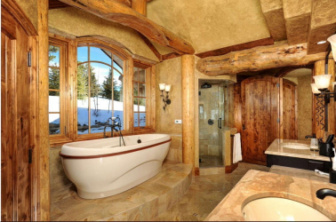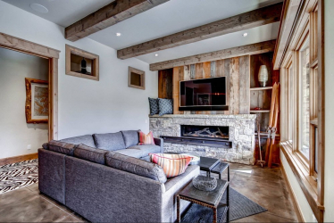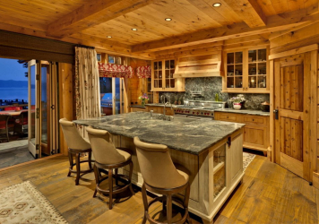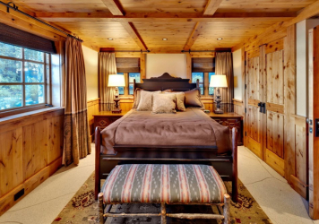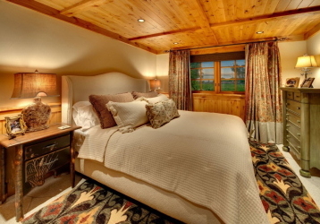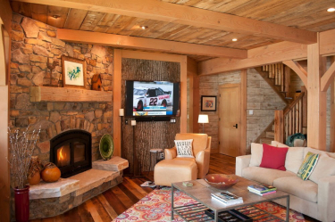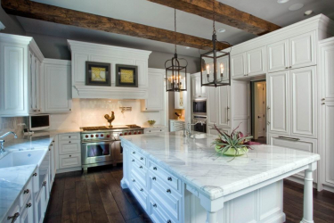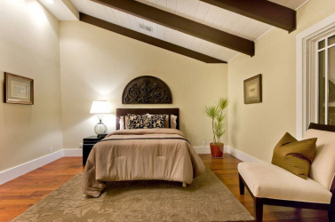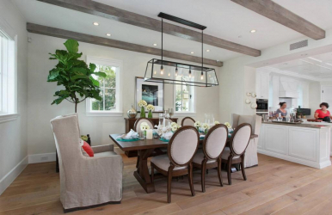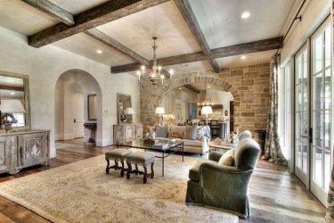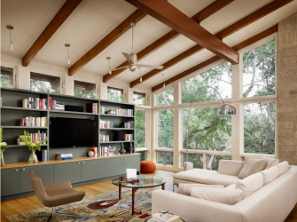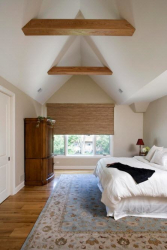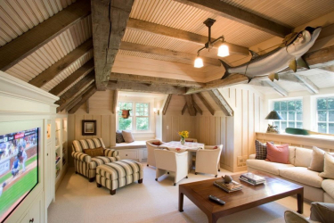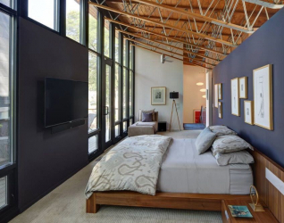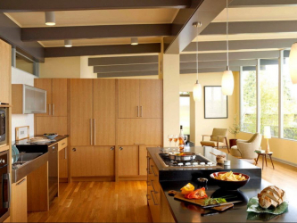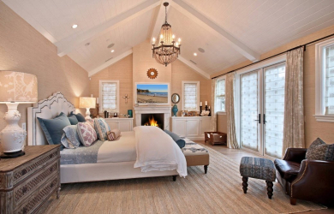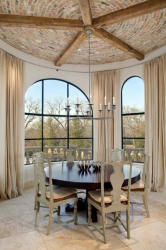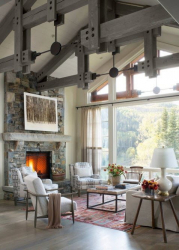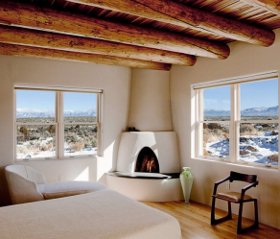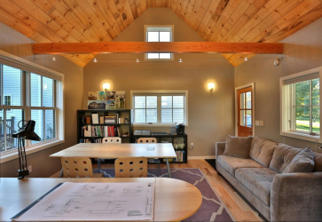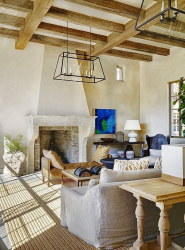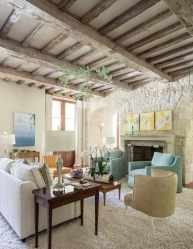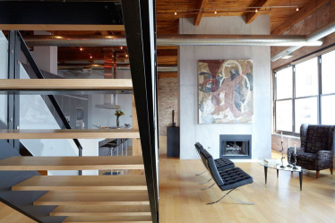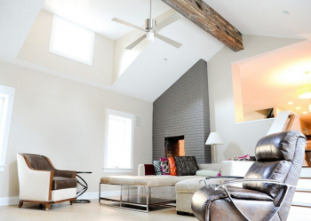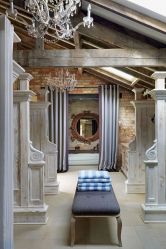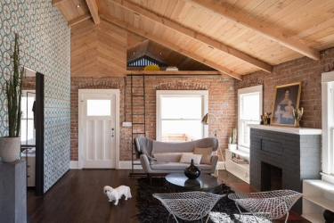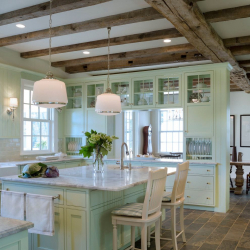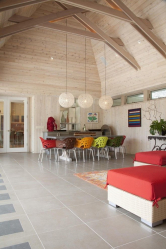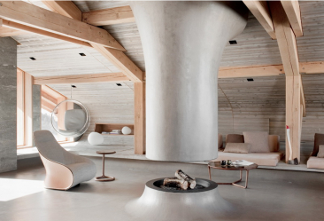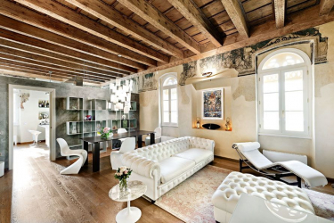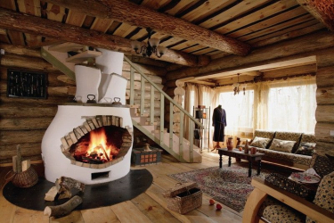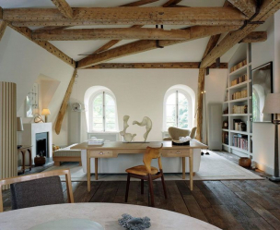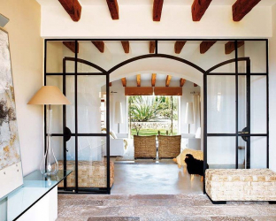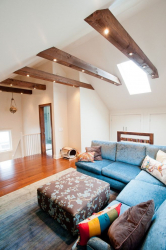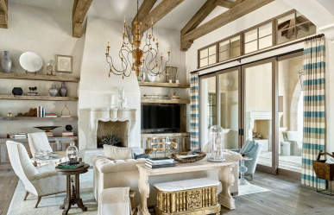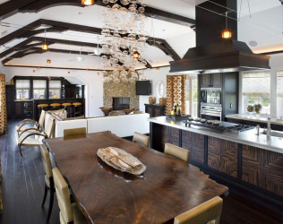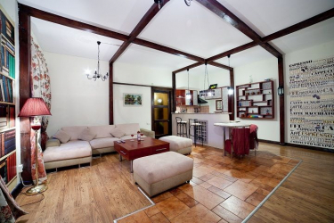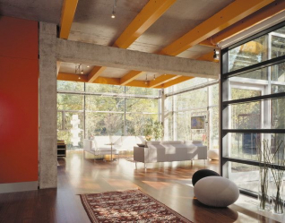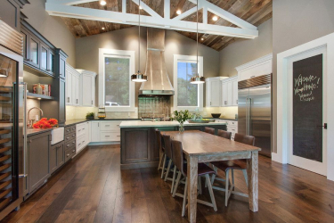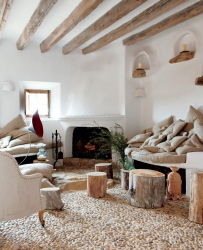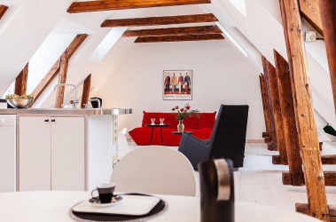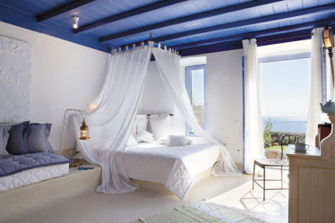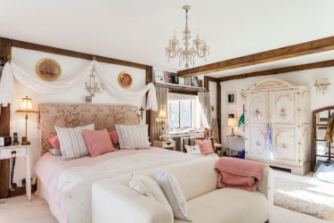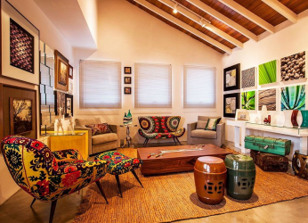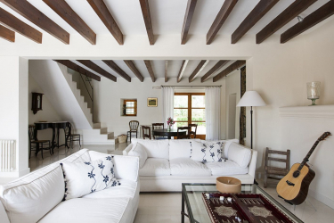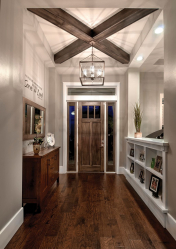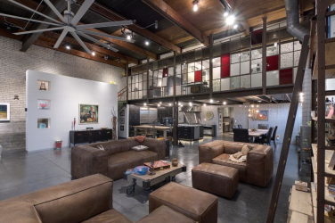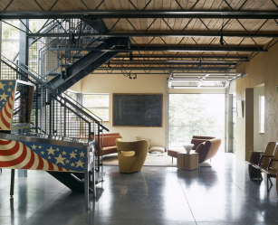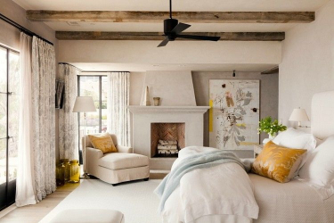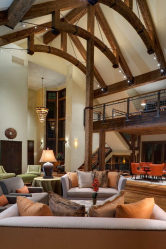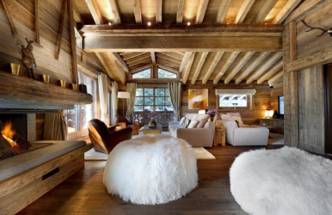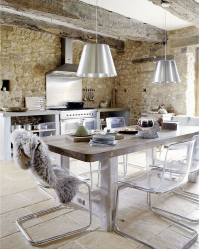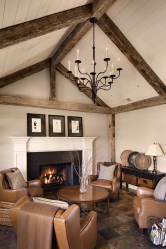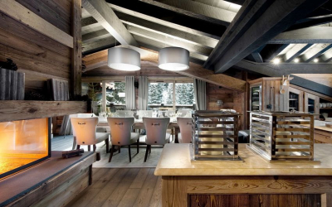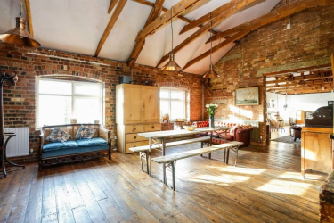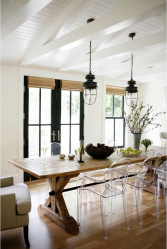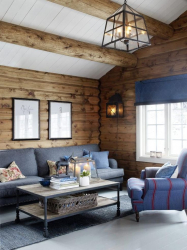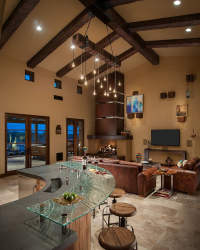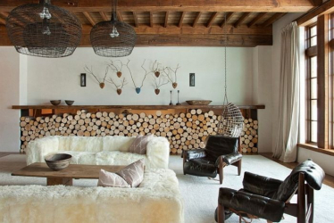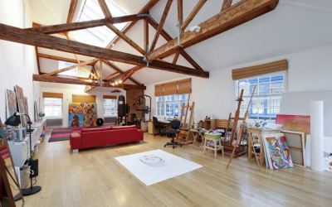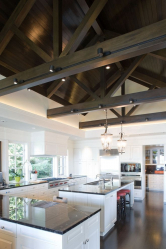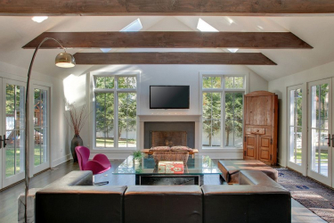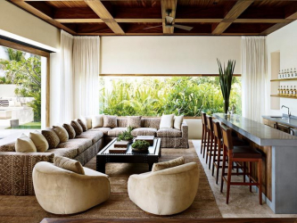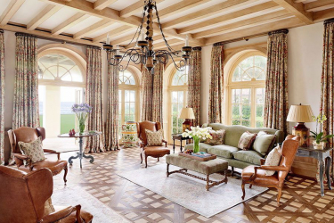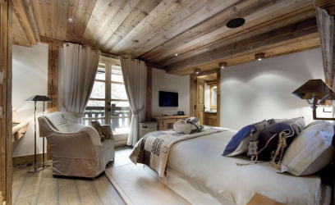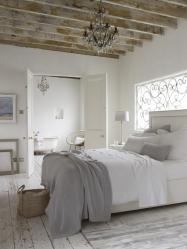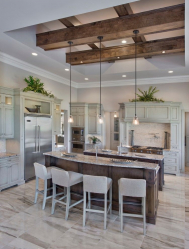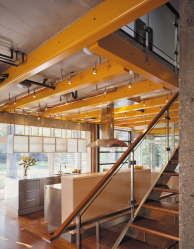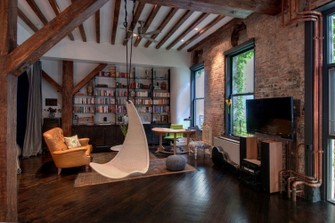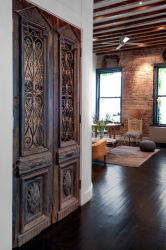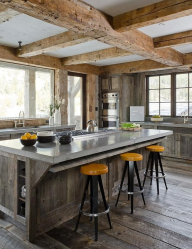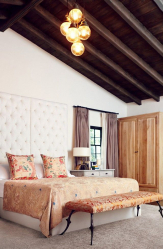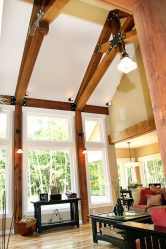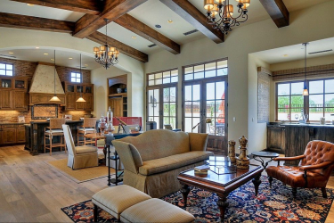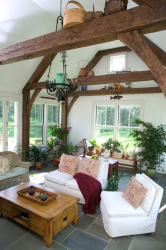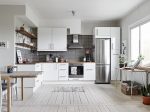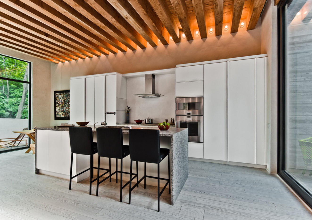
The ceiling with wooden beams can be found in the old apartment building or low-rise construction. In comparison with concrete floors, these ceilings have a wide scope for different ideas, they are suitable for any style. Determine the type of ceiling, and the rest you will learn from our article below.
Content of this article:
Ceiling functionality
AT wooden house Structures are required overlap detail. The owner can leave them in a natural form or pick up the style of the room. You can make an individual project, where a strict style will be combined with room zoning. Beams can mask layout flaws or engineering communications. They can be used as a basis for mounting the rest of the decor (fixtures, plasma, dried herbs).
Beam structures can be used in space zoning.
To do this, you can use the following solutions:
- place one impressive beam between the two zones;
- increase the amount of space by placing the bar under the ceiling surface;
- visually expand the area by fastening products on opposite walls;
- extend the room by placing beams parallel to the wide surface of the wall;
- reduce the ceiling by fixing the material on the opposite walls;
- make beams attic, sloping ceiling, paint them with the same textured tint as the ceiling.
It will be interesting to you:REVIEW: Plasterboard ceiling in the hall: 80+ Photos of a real feast of design and luxury
return to menu ↑Requirements for finishing materials
The ceiling in a wooden house is characterized by its design features, serves as a lightweight construction of flooring and beamed ceilings. Between the beams, the space is filled with thermal insulation.
Ceiling trim should be light, provide noise insulation and retain heat.
The main selection criteria for finishing materials are:
- durability;
- security. In addition to reliability and strength, the chosen finish must comply with fire safety standards, not emit harmful substances even when heated;
- exterior design. Materials should be combined with the walls, creating a general design, giving the room attractiveness, comfort.
It is better to choose natural materials that can provide optimal air circulation in the ceiling structure.
return to menu ↑Preparatory work
Pre-conduct the preparation of the surface of the ceiling, carrying out antiseptic processing of structural parts. At high humidity (in bathhouse, on the kitchen or in bathroom) additionally put moisture-proof compositions.
If there is no antiseptic, wood can be impregnated with mining (lube), which will protect the surface. For the ceiling near the roof is not suitable plastic film as a vapor barrier because of the tightness.
As a result, there is a greenhouse effect, providing a collection of fluid. This will lead to the destruction of the properties of insulation, damage to wood.
It will be interesting to you: OVERVIEW: The ceiling in the room (310 + Photo): high quality and fashionable. Only win-win options
return to menu ↑Warming
Before carrying out the plating, it is necessary to warm the ceiling surface, for which different thermal insulation materials are used. Warming is performed in the attic or inside the house when the insulation is placed under the skin.
Additionally, wiring is carried out, other communications that have not been carried out in construction works.
return to menu ↑Filing
In the role of floor beams often used timber section 15 * 15 or 15 * 20, stitched boards 15 * 10, 5 * 15 cm. Such materials provide suitable strength, allow you to perform binder from different coatings.
Overlappings can be attic, interfloor. In the first case, insulation must be laid. Interfloor overlaps divide heated rooms, therefore they require noise isolation. It is made of basalt or mineral wool with heat insulating indicators.
Protection of insulation against fluid leakage, wet evaporation is provided by steam and waterproofing. At the same time use special films from nonwoven raw materials.
When filing the bottom between the beams to lay insulation, noise insulation, hemming in the lower part of the vapor barrier with a finishing ceiling.
On top of the waterproofing membrane is laid, the floor of the attic or the upper floor. This technology is used with a suitable ceiling height, when you do not need to save space.
Applying the beams in the decor, the finishing is mounted on them or stitched to the bars attached to the sides of the slats.
It will be interesting to you:OVERVIEW: What is the best ceiling to make the kitchen? 180+ Photos The most fashionable options
return to menu ↑Finish
When choosing a ceiling plating, one should take into account the quality, price of raw materials, as well as the general style of the object. Sometimes in wooden houses the ceilings are not trimmed, leaving them in their original form and warming only from the attic. Using open beams, you can create a unique style.
More often in the ceiling trim is applied tree. Additional cladding can be veneered by panels, clapboard, plywood or array. If the object is insulated, and its walls are hidden under the finish, not compatible with wood, then you can sheathe drywall, plastic or mount stretch ceilings.
The choice of building material, configuration, appearance of the beams in relation to the ceiling will depend on the following factors:
- parameters of the room, the shape of the surface (multi-level, vaulted, horizontal);
- design style;
- cost.
It will be interesting to you:REVIEW: How to make a ceiling of plastic panels? 250+ (Photos) Do-it-yourself design (in the bathroom / in the kitchen / in the hallway)
return to menu ↑Plywood ceiling
The simplest, most economical option for ceiling trimming is plywood. As a rule, choose a multi-layered version of high-quality veneer. Due to the light weight, large parameters, the plates quickly attached to the base surface.
return to menu ↑The use of lining
Lining is an environmentally friendly and lightweight material for surface plating. It is suitable for wooden walls. To save money, you can purchase inexpensive wood species. The material is fastened with the help of a thorn slot on the end part.
There are several classes of panels:
- extra. This is a material of the highest quality, without any irregularities, knots, made from expensive wood;
- A, B. B this category includes panels, slats with small defects, from which strength does not deteriorate;
- WITH. It is made of inexpensive wood with irregularities, numerous knots.
It will be interesting to you:OVERVIEW: Rack ceiling in the bathroom: 4 Steps to a flawless result. DIY installation
return to menu ↑Imitation of wooden beams
For the basis of imitation wood slats choose polyurethane analogues to get a beautiful material. Polyurethane cut parts of the required shape, size, attach them to the ceiling. After that, a high-quality self-adhesive film is applied to the material.
Imitation looks original, attractive, almost no different from real wood. The main raw material is foam, which is easy to process, has a light weight, is sold in any hardware store. If damaged, such panels are easy to replace.
Finishing is suitable in rooms with high humidity (for balconies, loggias, kitchens or bathrooms).
Plastic resistant to condensation, water spray, easy to install. Panels are attached to special guides or screws to beams (if they are located in the same plane, they are well aligned). To align the height, below the beams are mounted rails, and on them - panels.
Also, when using plastic, it is necessary to equip exhaust ventilation so that condensate does not appear.. Despite numerous advantages (variety of colors, light weight, lack of load on floors, moisture resistance, ease of maintenance), plastic is fire hazardous, not suitable for rooms with stove heating, fragile, may break.
return to menu ↑Veneered panels, laminate
In essence, veneered panels are similar to clapboard. Despite the similarity of production technologies, thin veneer of pure wood is glued to inexpensive veneered panels. In comparison with clapboard, the material has other sizes.
Array mount
For the manufacture of the array used expensive tree species, characterized by high strength, long service life. The cladding is made of varietal hardwood or coniferous wood, including block house, imitation timber or edged board. The decoration will complement the interior, where the walls are partially or fully lined with wood. These ceilings look prestigious, but are expensive.
Due to the same coefficient of thermal expansion, the boards are attached to the beams with nails or screws. To extend the service life, wood is formulated, painted or fired with further lacquering. Despite the environmental friendliness, ease of installation and painting of any shades, wood trim will have to periodically care for, handle to protect against aging.
return to menu ↑Plasterboard ceiling on wooden beams
Drywall is considered a popular finishing material for walls and ceilings. It is used in the implementation of any design decisions. The main properties of sheets is breathability, optimum humidity, but when they are laid, additional finishing is required.
GKL fastens screws to a metal or wooden frame, pre-assembled from special profiles. You can perform a multi-level design, build lighting, create niches between the beams or hiding them under a flat surface.
With the help of GKL impregnation with water, you can easily change the shape of the sheets, creating unusual designs.
Stretch ceiling
For the manufacture of tension structures applied seamless material of polyester or PVC film. The advantage of this solution is to preserve the shape during shrinkage of the constructed object. But in case of damage to any area will not work to restore. We'll have to completely change the design.
An interesting effect is obtained when combining different materials. For example, you can combine stretch ceilings with drywall or clapboard. This method will allow to achieve a unique design, more practical, mask the flaws of the beams, highlighting all the advantages of the room. However, the arrangement of ventilation in the sub-ceiling space is required.
Other materials
The surface with the details of the mirror coatings looks beautiful. Such a solution will provide better illumination, highlight part of the interior (bed, chandelier, table, walkway or corner).
Different materials are suitable for creating a reflective surface:
- Simple mirror glass based. Fastening elements is expensive, and the coating is fragile, although it reflects light better than others. Installation is carried out with nails.
- Mirror stretch canvas. The film has a high reflective coefficient, has a maximum width of 1.3 meters, difficult to install, because it does not stretch. But it is suitable for small areas. Also on sale are glossy PVC coatings treated with varnish. They reflect a non-specular surface;
- Plexiglass. Produced by simple glass technology, made of transparent acrylic plastic. Plastic sheets with a bonded mirror film may be used.
Finish
The type of beams is selected according to the future style of the room, so that they favorably emphasize the chosen design:
- Modernclassic. Here it will be well to combine a wooden chest of drawers with strict outlines, high-quality strict furniture and the same beams.Modern classics no longer look so pompous, retain a sense of spaciousness even with massive decorated and carved furniture. Neoclassical provides a calm approach to the decoration of rooms, rarely applying expensive wallpaper with gold leaf, stucco. For example, in the bedroom can be installed large bed, and the ceiling is made out of unpainted beams of a laconic, simple form.
- Provence, country music. Rustic style will be perfectly complemented with raw materials, coarse pieces of furniture, pads. The active use of wood or imitation allows you to create a design that will be in harmony with the surrounding nature. Easy carelessness of the design will create a relaxing atmosphere, comfortable atmosphere. And for Provence suitable bright ceiling, pastel shades and curtains.
- High tech, loft. A common feature will be high ceilings, contrasting colors, modern appliances, open communications, large spaces.
For hi-tech, everything is made functional, beautiful, and loft-style housing must necessarily show raw walls, etc.
- Marine style. In the design of the sea-style kitchen, dining room or living room, ceiling beams are also used to create a cozy, warm atmosphere. In the marine design, a cold gamut often prevails (shades of blue, the use of white). A little warmth to the original interior will add woody elements with a saved pattern.
- Tropical style. When rooms are decorated in tropical style, there is often a contrasting combination of light walls, a ceiling with colorful, bright wooden details that divide the surfaces into sections that create an edging. Section cuts can be inserted into the mat or fabric, including bamboo.
- Minimalism. When decorating rooms in a minimalist style, the logs used give the interior a note of warmth and comfort.
- Chalet style. This style came from southeastern France, distinguished by the use of natural materials. The style was formed in a difficult mountain climate, provides strength, durability of structures that will serve for a long time. Not all motifs of this style can be used in the design of country houses. Natural wood, large beams, often turning on the walls, should be abundantly used in the ceiling decoration. This style has intricate geometric constructions, plexuses of logs and timber.
Ceiling beams are suitable for arranging a spacious object. This is a unique design detail that will emphasize the respectability of home owners.
return to menu ↑VIDEO: Compliance with finishing technology
Wooden beams on the ceiling
Assembly process
