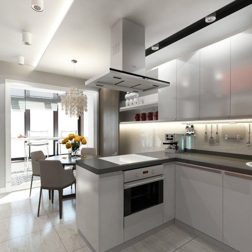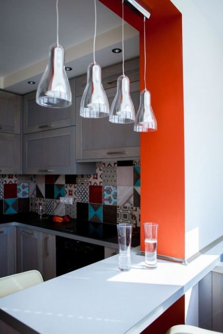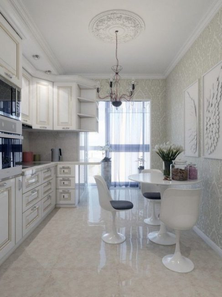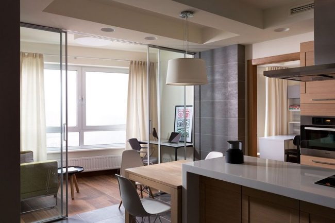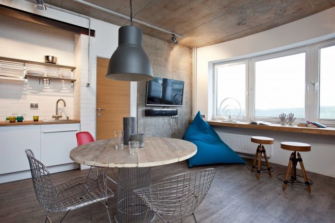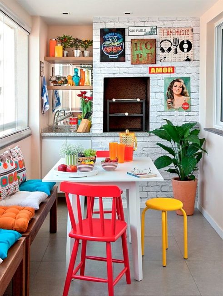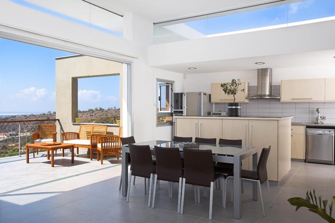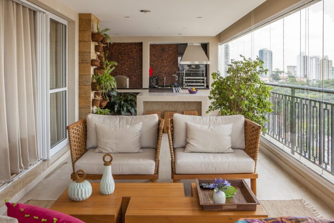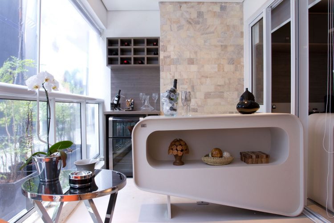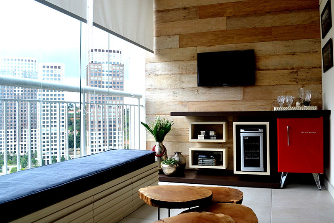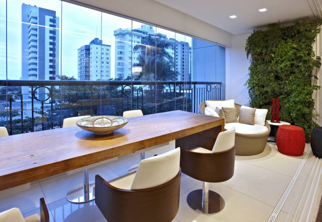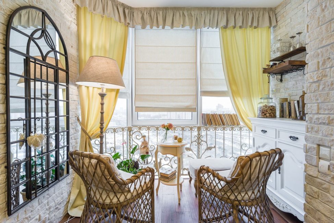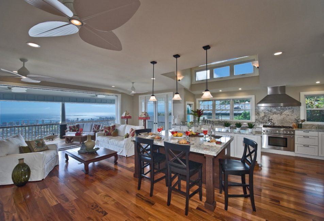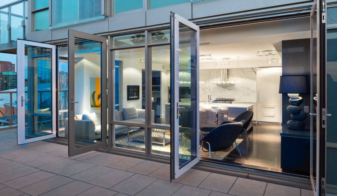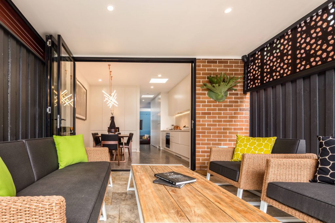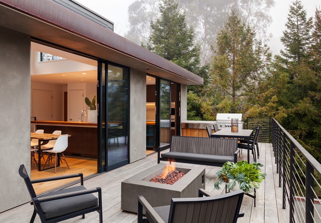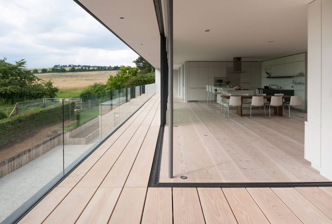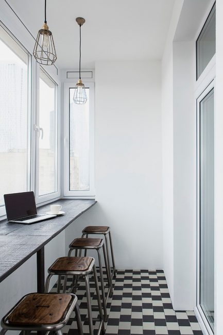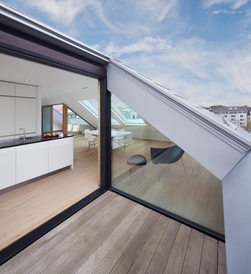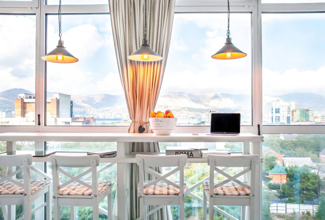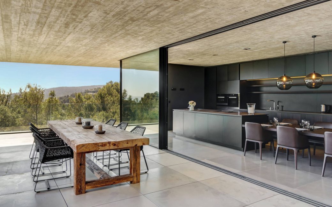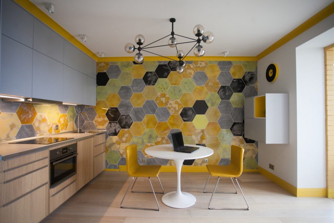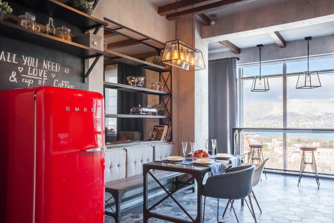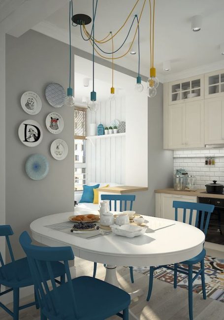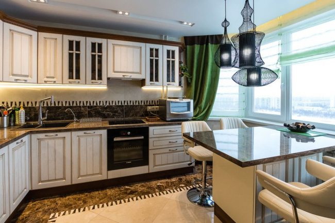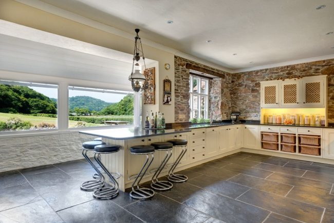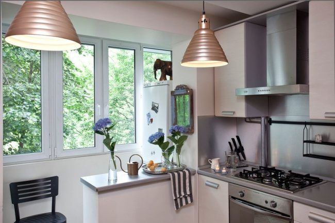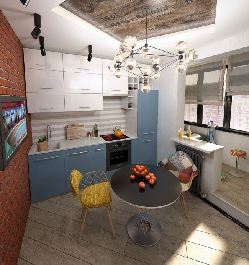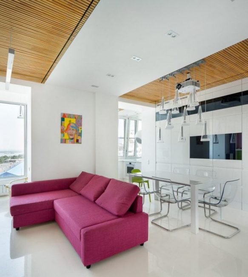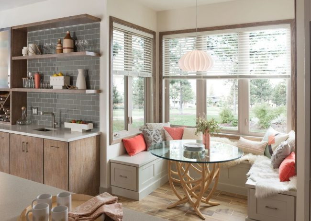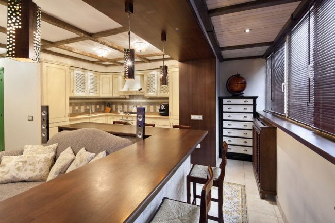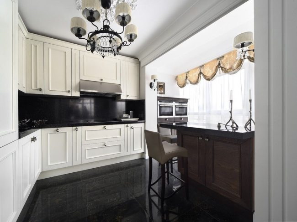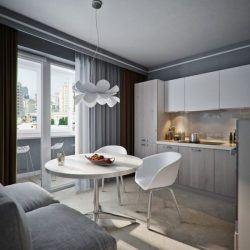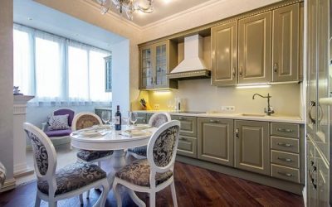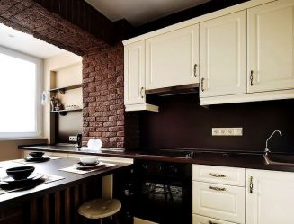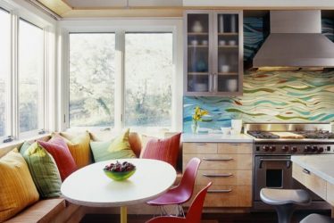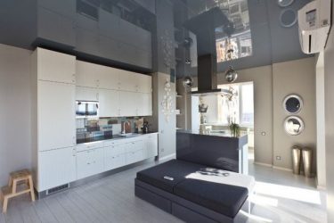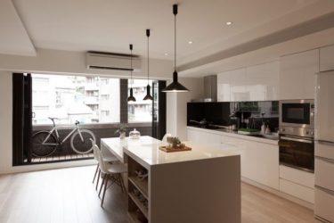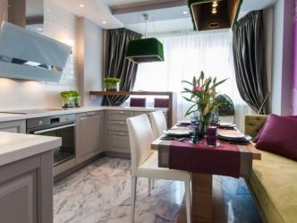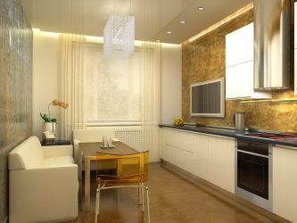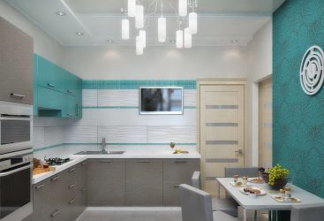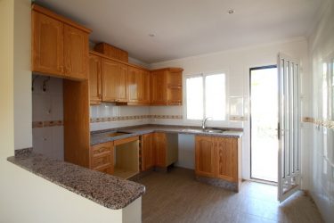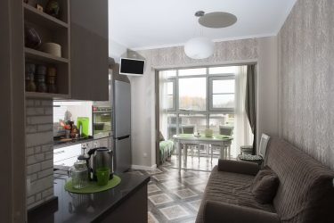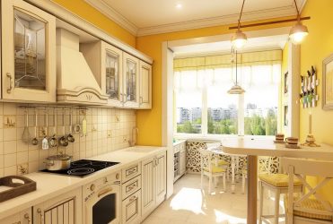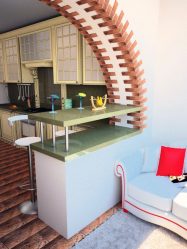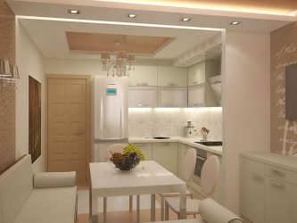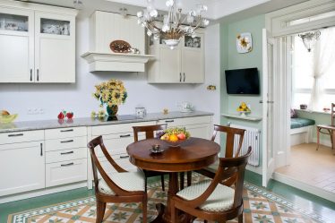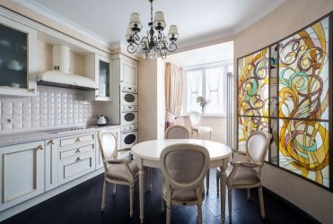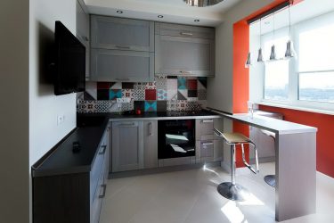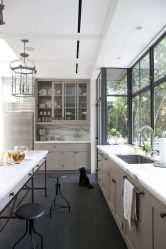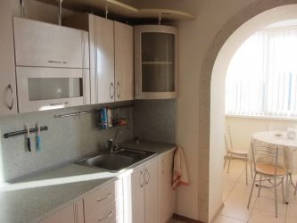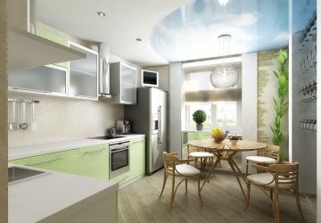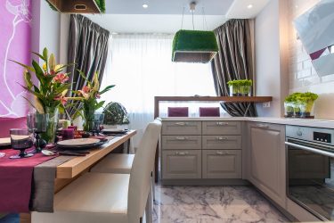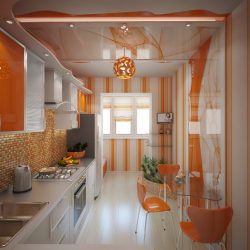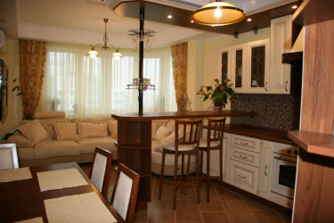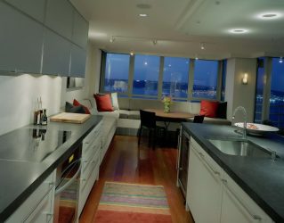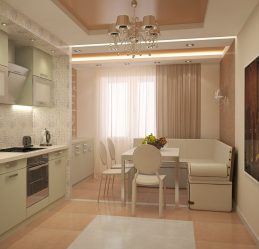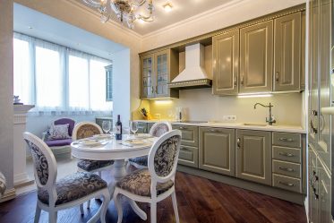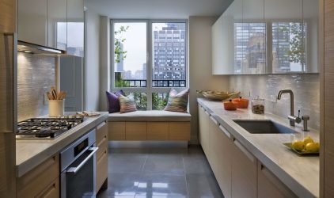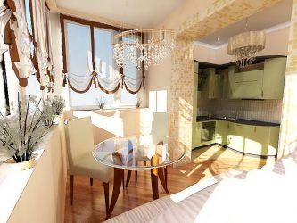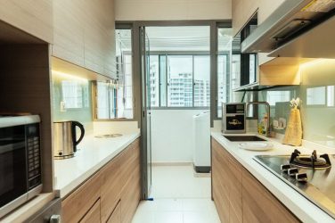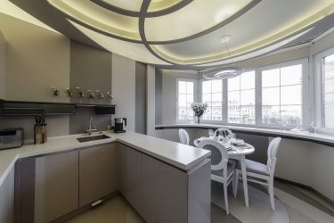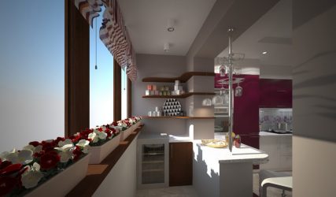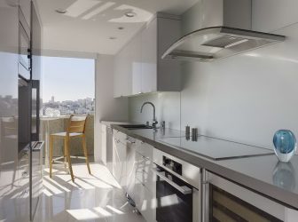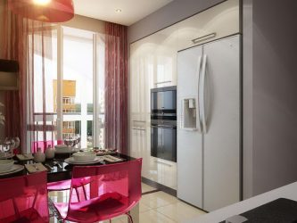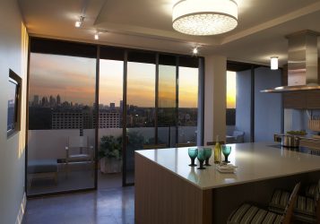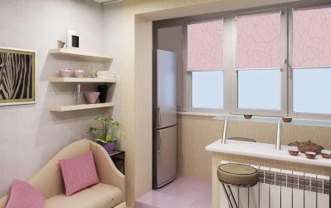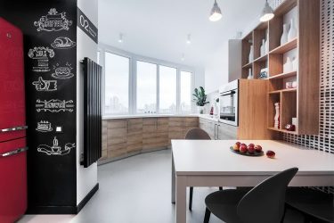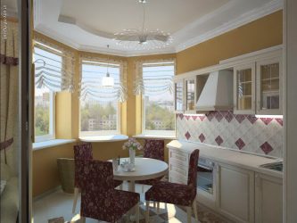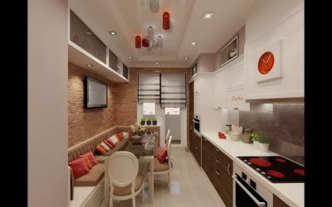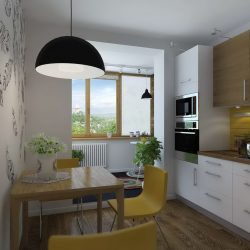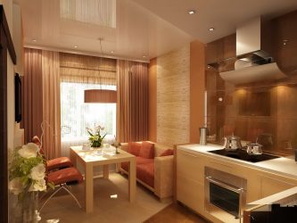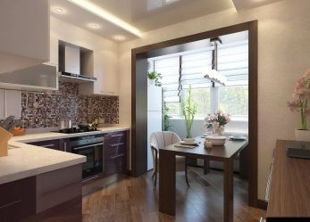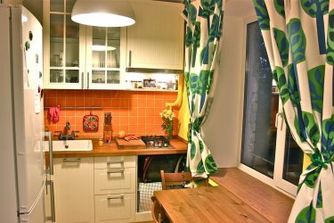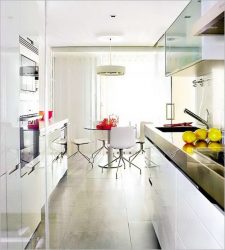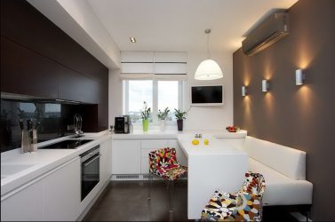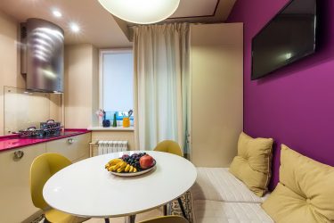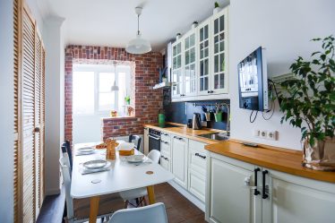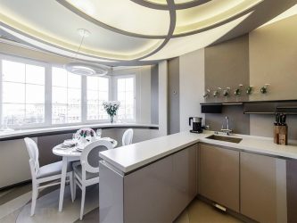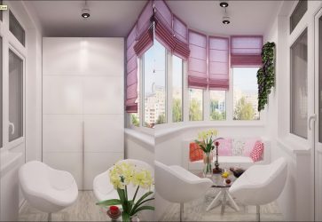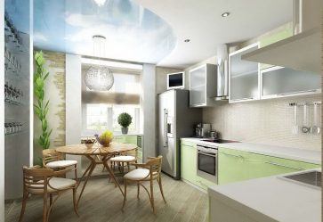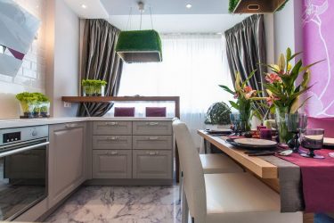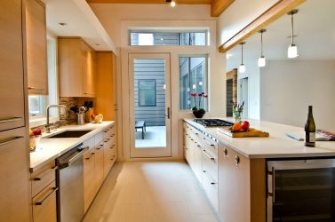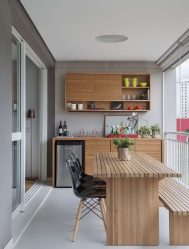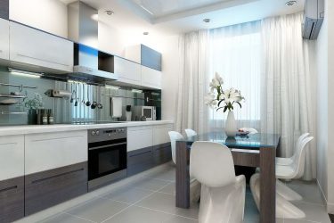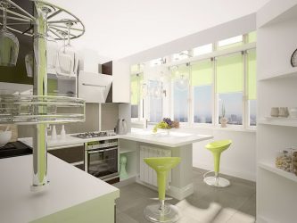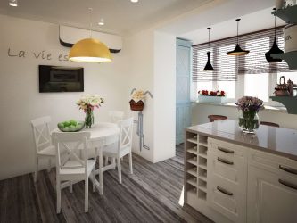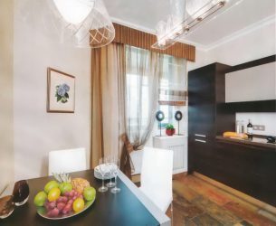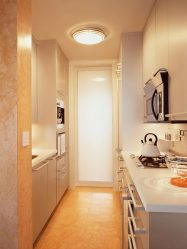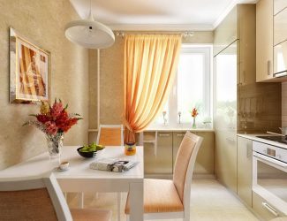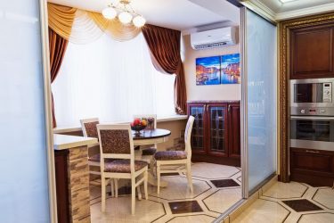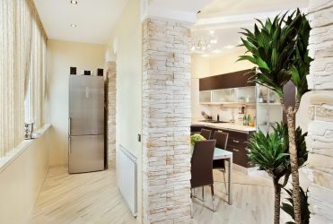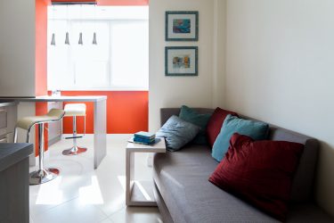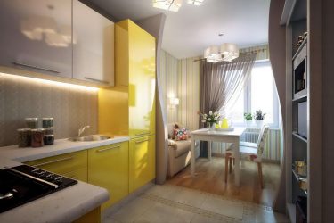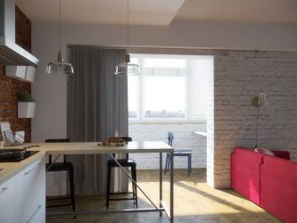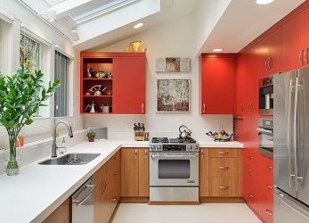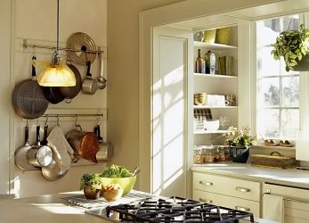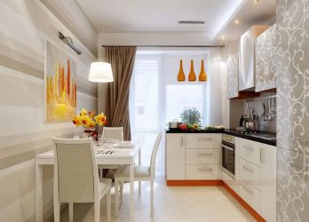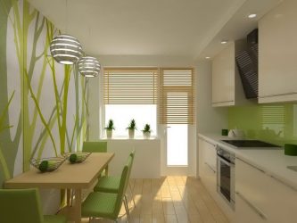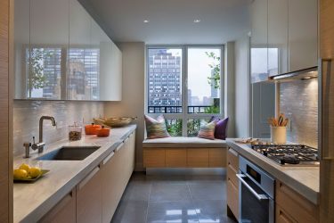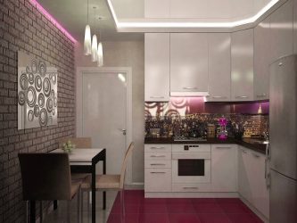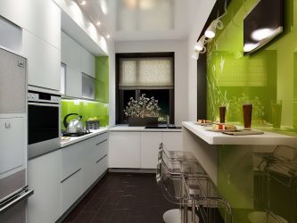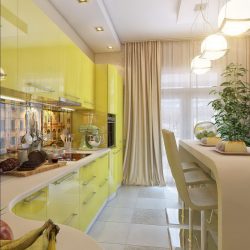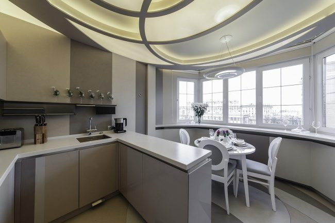
Kitchen design with a balcony - a space that will update the design and expand the pool.
Content:
Ways of registration
Most of us live in standard small-sized apartments, in which there is practically no free space to create a unique style.
Especially the lack of space is felt in the kitchens. The main purpose in arranging this room is to maximize the use of storage space, which can be increased by a balcony.
When planning a kitchen renovation, you need to choose one of three possible redevelopment options.
return to menu ↑Separate kitchen and balcony
Leaving everything as it is, we get two separated from each other by a window and a door of the room. We recommend you to arrange them in the same style and colors.
Here you can organize storage space for conservation, set a coffee table or even create an office.
Having a large loggia in a one-room apartment, you can completely “transfer” the kitchen there, leaving a lot of space for the living room with a dining area.
return to menu ↑The partition between the two rooms
By removing the window and door frames, we leave a partition that can separate two functional spaces - the cooking area and the dining area.
Or we can use it as part of the interior, for example, as a kitchen island or a bar. A stylish, modern idea that will definitely decorate your apartment.
return to menu ↑Complete dismantling of the wall
The room will be more spacious visually, functionally. In the empty pocket, you can move the work area or dining table.
return to menu ↑Interior features
Whichever option you choose, first of all you need to take care of the balcony weatherization so that the kitchen becomes the most comfortable and favorite place of the residents.
Be sure to take care of exterior finishing materials, sheathe its insulation. Put double-glazed windows, fill all holes, run pipes and electrical network.
It is advisable to install a "warm floor" system, and lay the surface with ceramic tiles. To do this, move the radiator under the balcony window from the wall.
return to menu ↑Combining kitchen and balcony - the benefits of ideas
Balconies are often used as a warehouse for storing vegetables, canned goods and unnecessary things.
We will consider how to combine it with the kitchen as best as possible, to properly organize the living space. Having received additional space, you can use it in different ways.
For example, it is possible to install additional cabinets for kitchen utensils, or create a cozy dining area with a large table.
The area combined with the balcony will be comfortable, will become useful, aesthetic. Decorator fantasies for this idea are endless - the vacant part can be used for various finishes, and the shortcomings like a window ledge can be turned into a non-standard table for tea drinking.
Pros:
- increasing the kitchen area;
- unusual design;
- improvement of heat and sound insulation;
- improved natural lighting.
Minuses:
- need additional warming
Each solution has its own difficulties, among them we can highlight obtaining permission for redevelopment, often long waiting for legalization and substantial cash costs.
Gathering the necessary documents may take time, as well as the scale of the work to be done and uncertainty about the future - frightening.
You shouldn’t worry about it so much, because the positive aspects of the project clearly outweigh the negative, and the result will be pleasing to the eye!
return to menu ↑Kitchen area planning in the integrated space
If you decide to unite the two rooms, remove the jumper between the kitchen and the balcony, then it’s time to organize the space.
You can realize the ideal room from American TV shows - U-shaped working area with a stove and a sink by the window.
After completion of the insulation, exterior finish time to take the roulette. By measuring the space, you will easily understand what to fit from the old furnishings and what you have to get rid of.
Redevelopment gives a chance to beat a new kitchen space. Organize free entry into the formed pocket, otherwise all the work will go down the drain.
Even the most modest apartments in high-rise buildings have a balcony not less than a meter wide, which means that a cabinet with a table top and several hanging shelves will easily fit there.
You can install a washing machine or dishwasher, but they will need to be connected in advance to the electrical grid and water pipes.
Owners of a large loggia can easily bring the entire work area to the windows. Then the remaining room will turn into a spacious dining area with additional seating.
return to menu ↑Space for dining table or storage area in a joint space.
The simplest way to use the additional space that appears is to move the dining area there.
Every day, the family will gather in a lighted place, even getting up in the early morning will seem more enjoyable. Especially if the window offers a wonderful view! If not, just hang the blinds or roman blinds.
Now you can choose a full-fledged large table at which it will be comfortable both to hold daily meals and celebrate celebrations.
Hang the TV on the wall and replace the chairs with a comfortable sofa and armchairs - you get a wonderful seating area.
Any housewife will not give up the extra drawers for the storage of kitchen units.
Open space will not be cluttered with mixers, combines and sets due to the storage space that appears.
return to menu ↑Most popular design ideas
After you warm the balcony so that the whole family does not freeze on it, you can begin to think about how, based on your preferences and tastes, you can arrange the vacated space.
return to menu ↑Bar counter on the balcony
This interior unexpectedly diversifies the design of your kitchen and makes it more modern. A new solution to the lunch issue is the bar counter.
Most people dream of this, but dreams, alas, remain dreams because of lack of space.
You also have an amazing opportunity to bring everything to life. Moreover, the bar in this design solution can be placed in different ways:
- the bar can be placed in the opening, which was previously occupied by the window;
- the rack can become not just a similarity to the dinner table, but an additional place to store food or dishes;
- the bar counter can perform a dividing, connecting function, so that the kitchen and living room do not exist separately, but rather merge as if into a single whole;
- the window sill will be another option for placing the bar in the vacant space. A delicious lunch, a pleasant chat with friends or relatives, a homely atmosphere and a beautiful view from the window - is this not the limit of all kitchen dreams;
- rearrangement of the working "triangle" for those who are looking for non-standard solutions.
If you are residents of the ground floor, then do not rush to reproach fate for it, because in terms of design, you can win much more than your neighbors above.
All communications, sink and stove, can be transferred to the loggia, which will visually increase the space of the kitchen. Also here you can put a refrigerator to free the work area from household appliances.
return to menu ↑Flowing the kitchen into the office, pantry room and even the nursery!
Still ready for custom solutions? The problem with the extra room can be solved with the help of the balcony space.
It is not necessary to use the kitchen, combined with a balcony, as a dining place. It can be made a relaxation or working area.
Love to read, always dreamed of a personal library, a cozy corner in which you can plunge into another fascinating story, but square meters stood in the way of wish fulfillment?
Book shelves, a cozy rocking chair, soft light will create comfort for every “bookworm”. There are still people who are incredibly bored at their summer cottage in the winter season or, on the contrary, only dreaming of it.
Now you can feel like a professional gardener at any time of the year and break up a wonderful winter garden right on the loggia.
Another interesting way of redevelopment - is the creation of a children's corner on the loggia. Of course, modern housewives take a long time to stay in the kitchen, so it’s not always possible to be with children.
A big plus of this decision is the constant presence of a number and control over every small member of the family. While you are frying pancakes or baking pies, your children will play right next to your eyes.
return to menu ↑The issue of decoration: how best to equip the interior
Undoubtedly, the technical arrangement of the kitchen and loggia is in the first place. But only the right design solution will allow you to create a pleasant-looking atmosphere and an attractive look of the room.
In this section, we have collected a few tips that will help you not to be mistaken with the choice of decor.
return to menu ↑Tips
Keep harmony in color. The best solution would be a similar range of both kitchen and balcony spaces. Loggia should be a continuation, not a separate room.
Observe unity in the interior details and decoration materials so as not to spoil the overall impression of the gigantic work done. Then the visual space will expand and look much more advantageous and harmonious.
Separation of space using windows in the floor. Such a design decision will immediately create a European atmosphere that is so different from the one we used to see in apartments.
This will be the best choice especially for those who still decided to create a winter greenhouse on the balcony.
You can replace the doors of glass or "French windows" on the arched opening. Do not leave boring geometric shapes, you can let your imagination fly, especially if the overall design of the kitchen corresponds to the modern style.
The arch can be left open, but you can curtain it entirely or only half. This is another good way to zoning rooms.
Often there are such cases when the levels of the floor in the kitchen and loggia are different, so the feeling of a step going down or up is created. Of course, you can additionally work hard and make the floor completely flat, but we do not recommend to hurry in this matter.
If the loggia is located lower than the kitchen space, then a feeling of a cozy “personal” room is created if the tables are located closer to the outer wall.
When the situation is completely reversed, a kind of step can be arranged like a podium, and you will not be afraid of tripping.
We recognize that the design of a combined kitchen is a complex and exhausting business that requires a lot of money.
But is it worth being afraid of what will ultimately make your home unique and simply stunning?
For most apartments, redevelopment will be a solution that allows you to organize the space as comfortably as possible, create a non-dull interior and bring the most fashionable design solutions to life.
Kitchen Design
Learn about all the kitchen design options.
