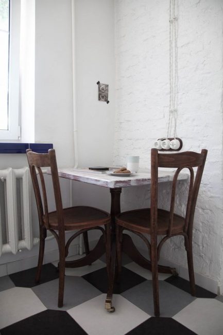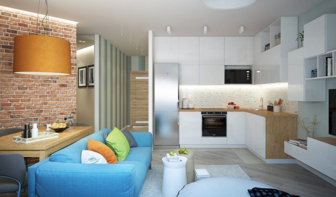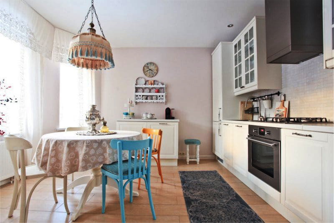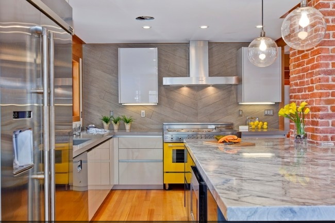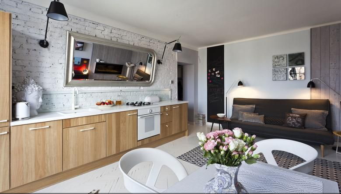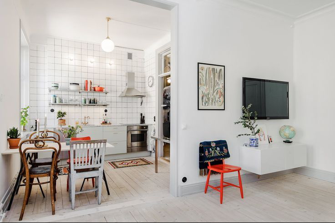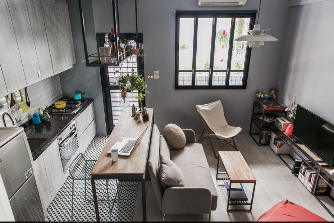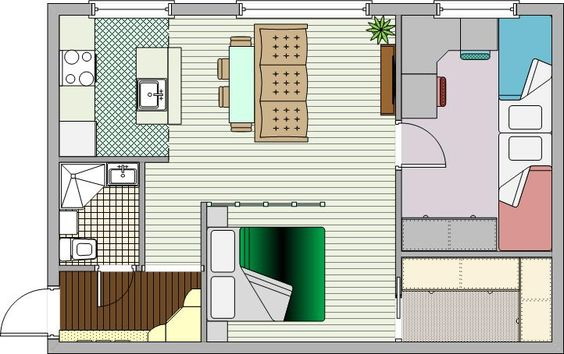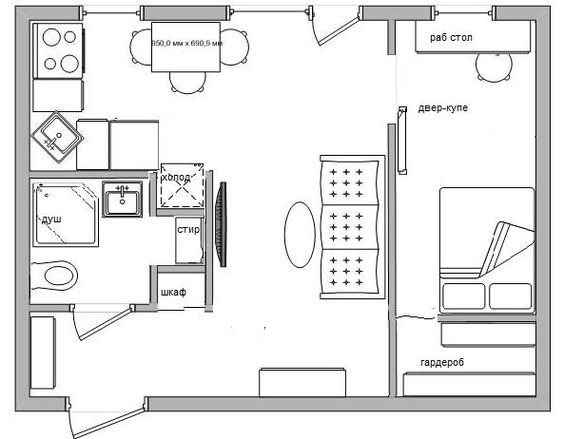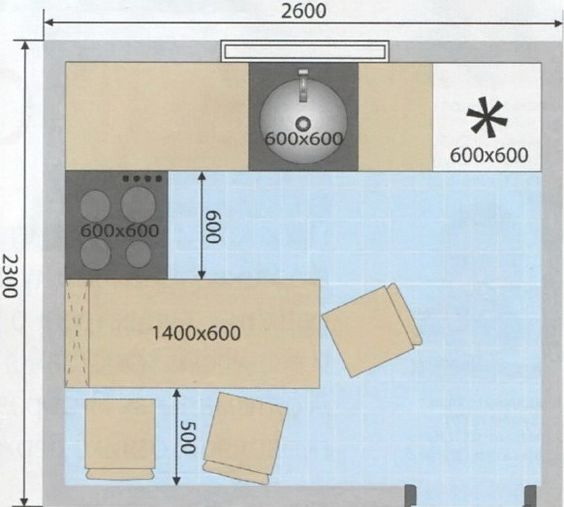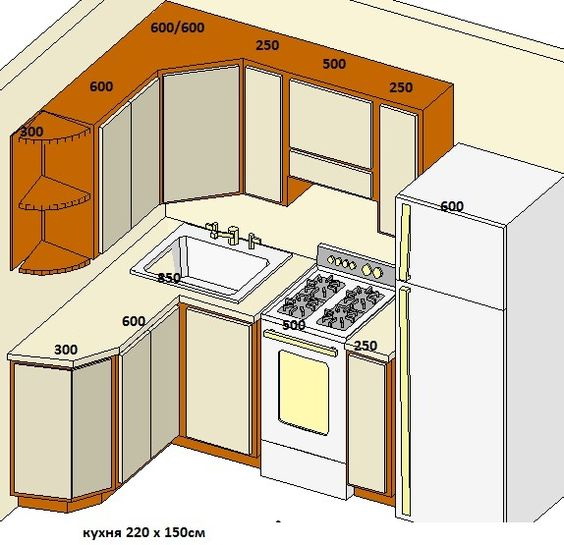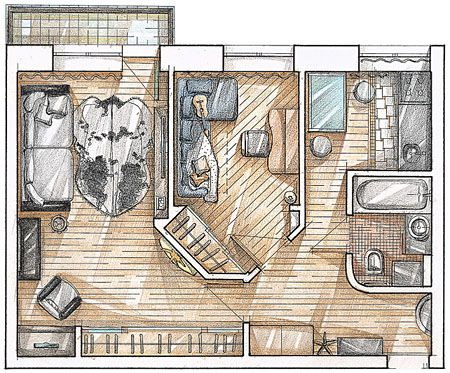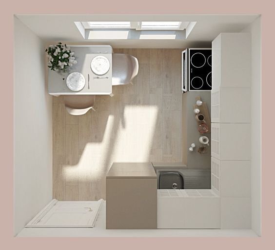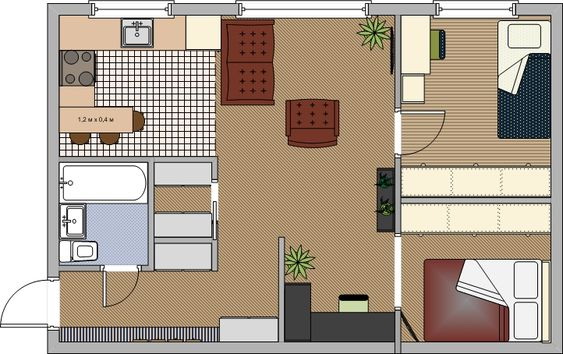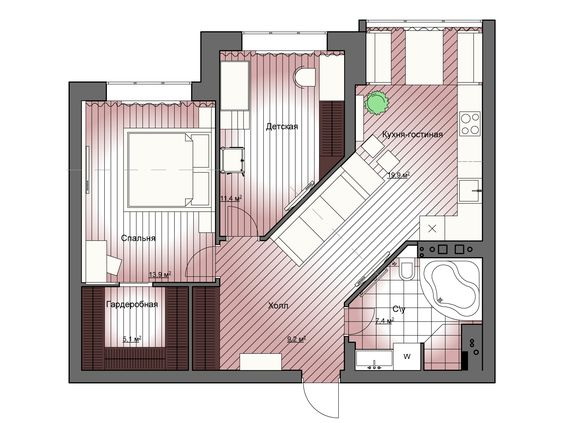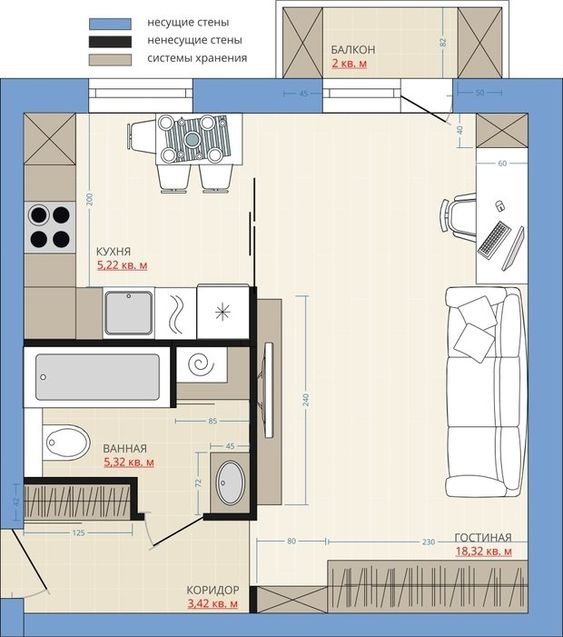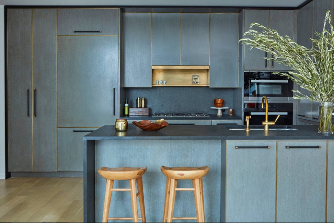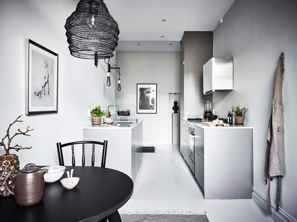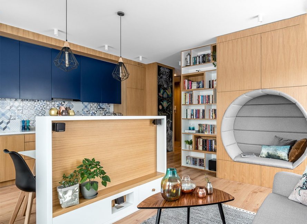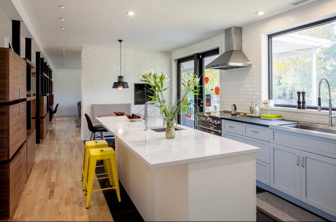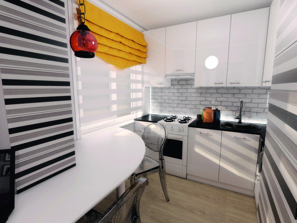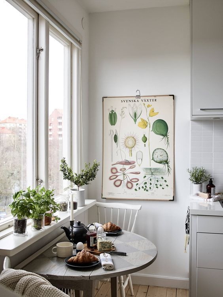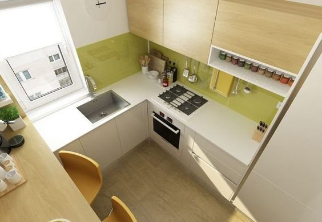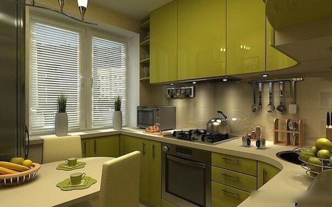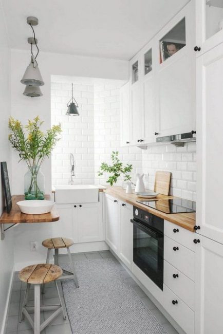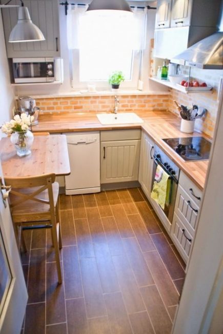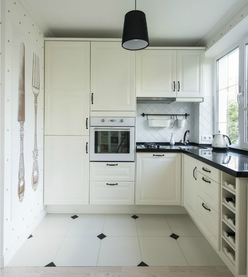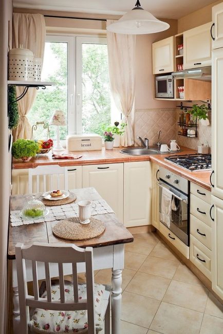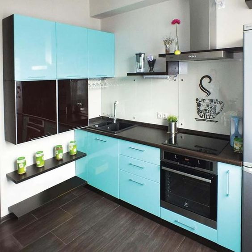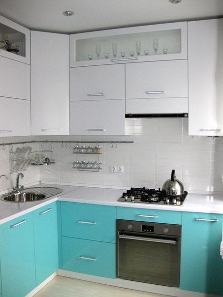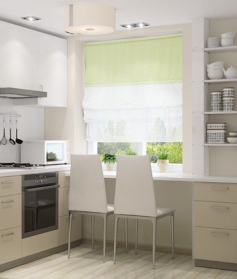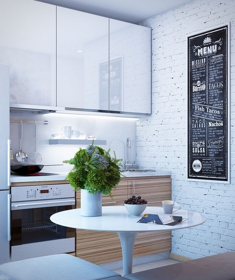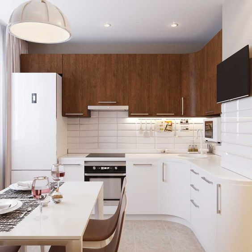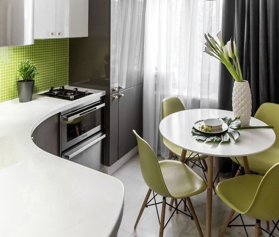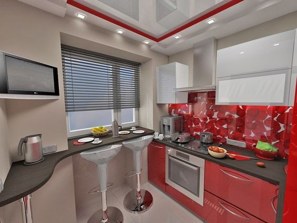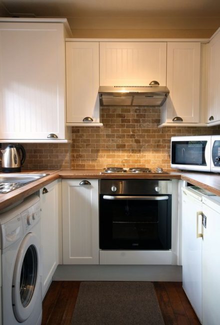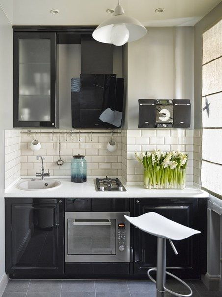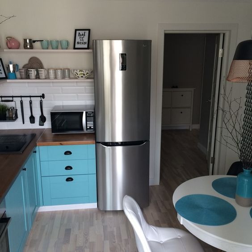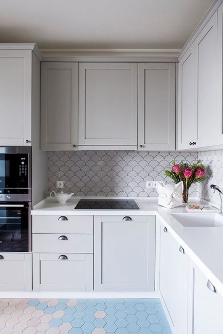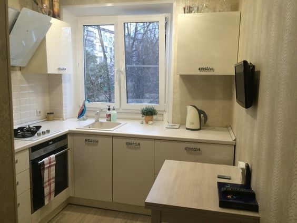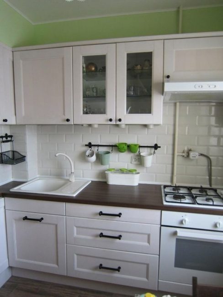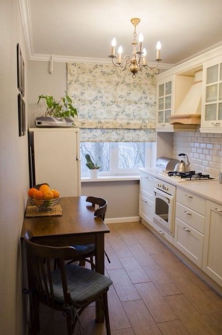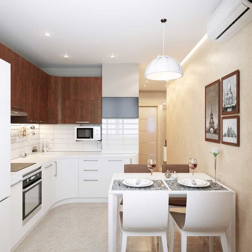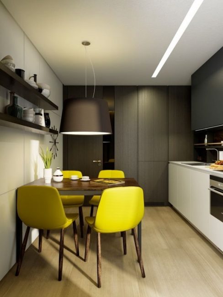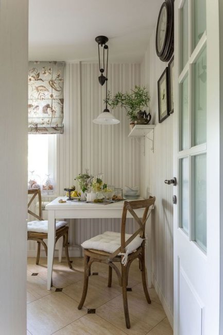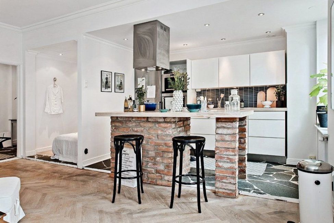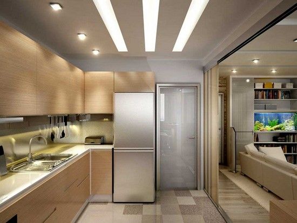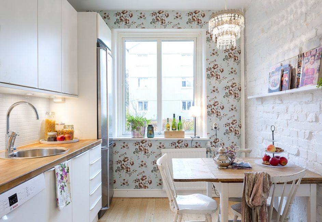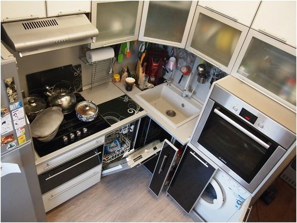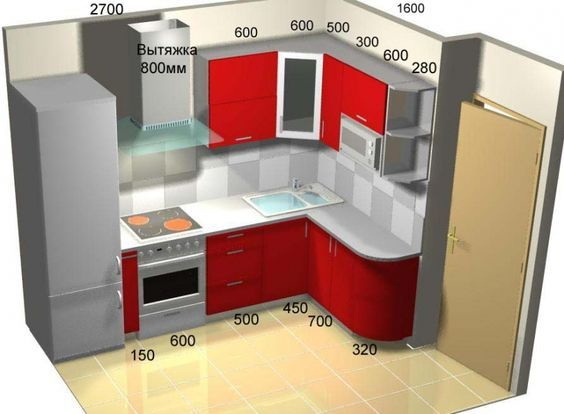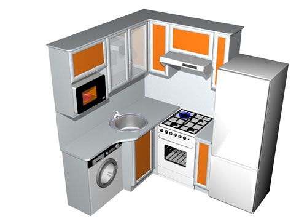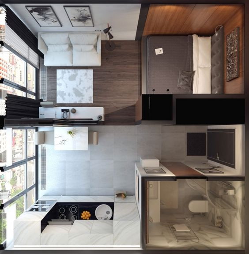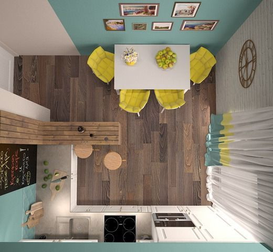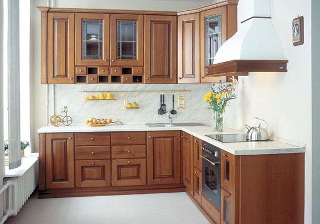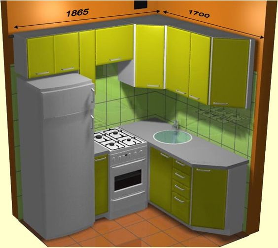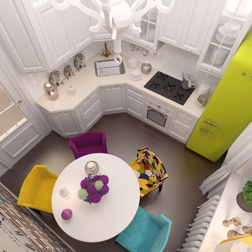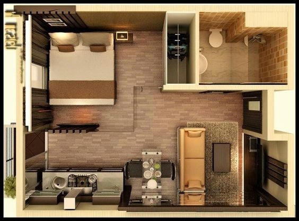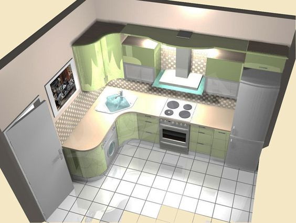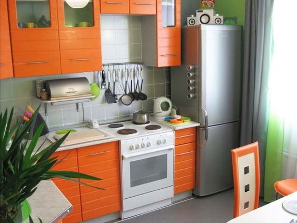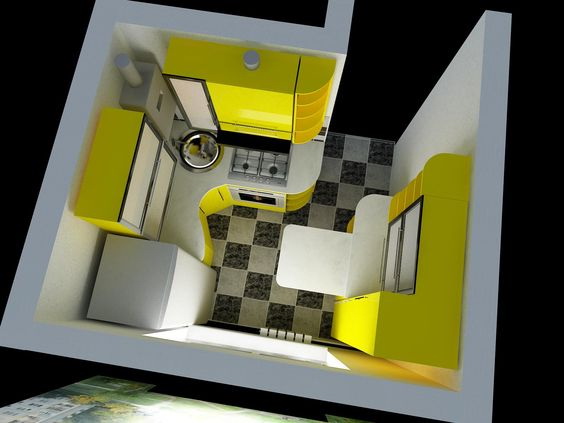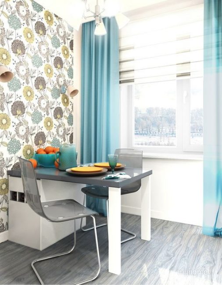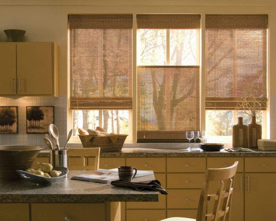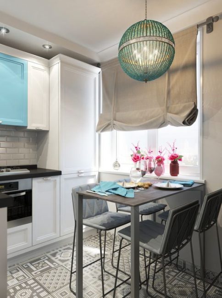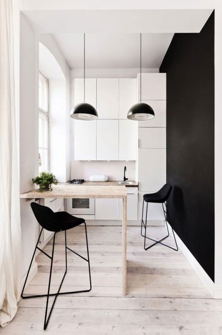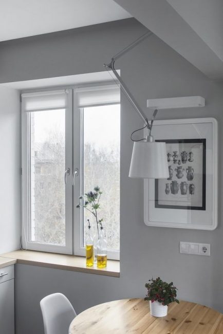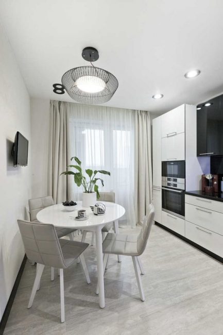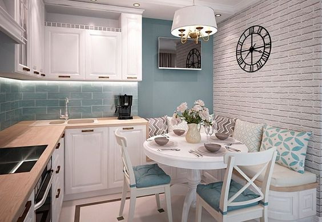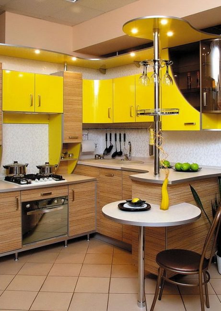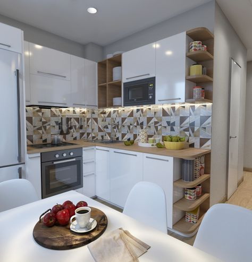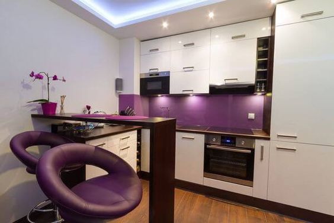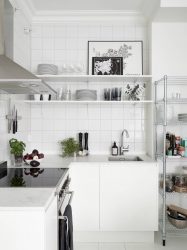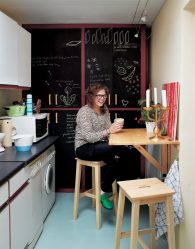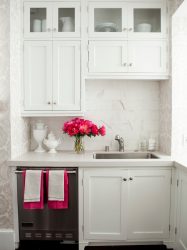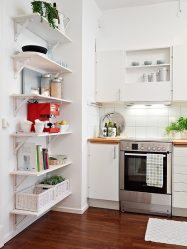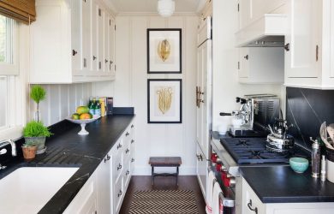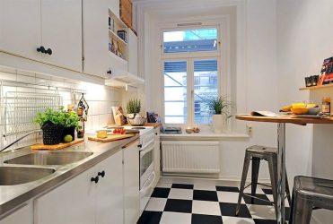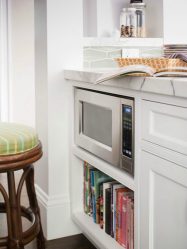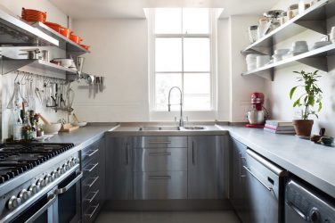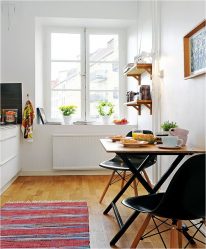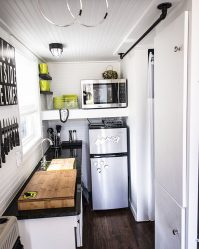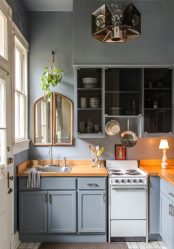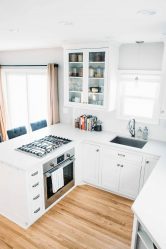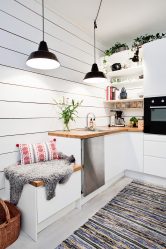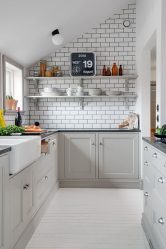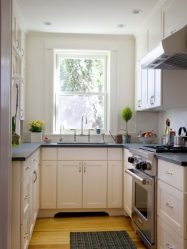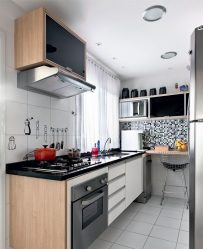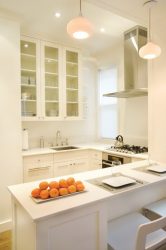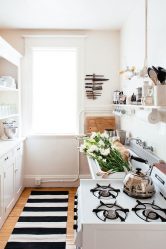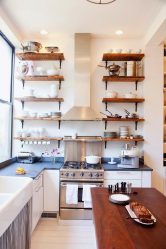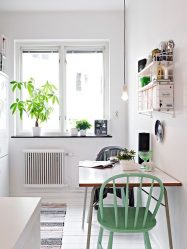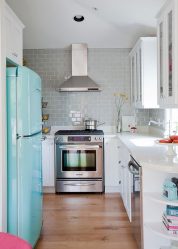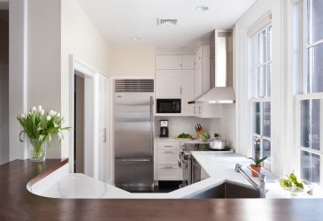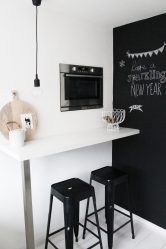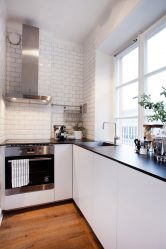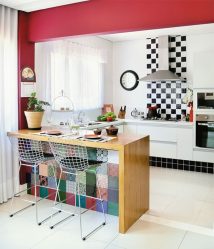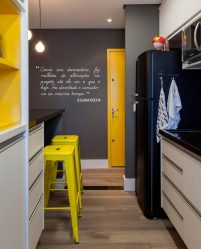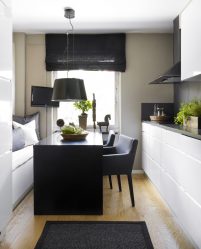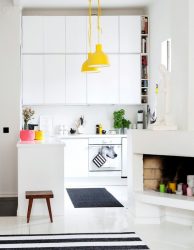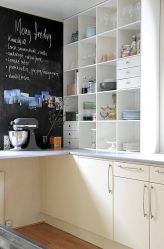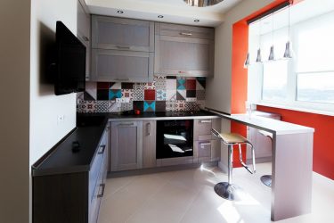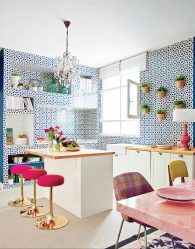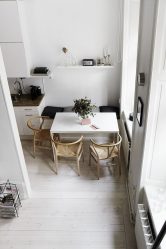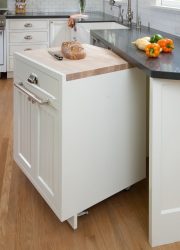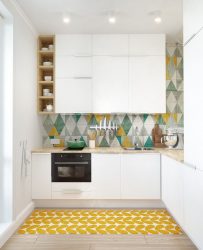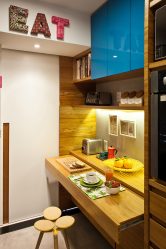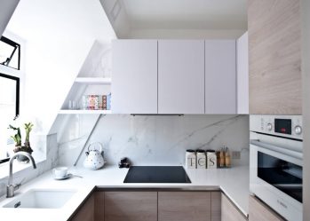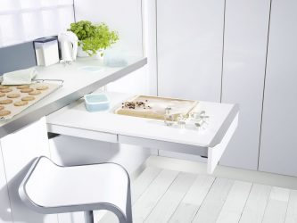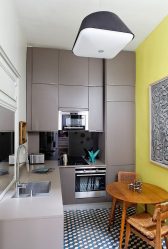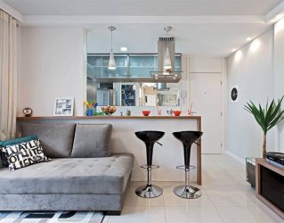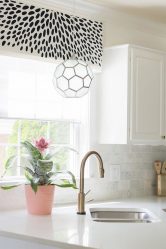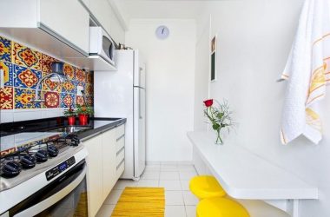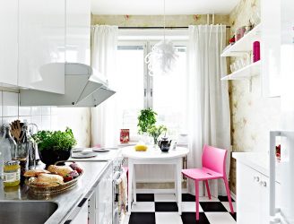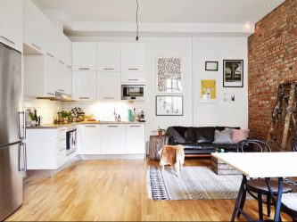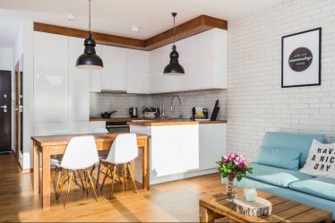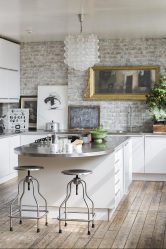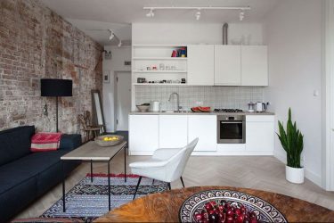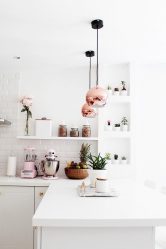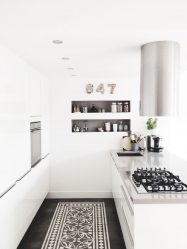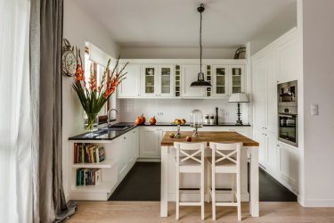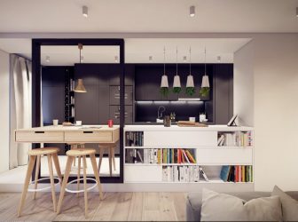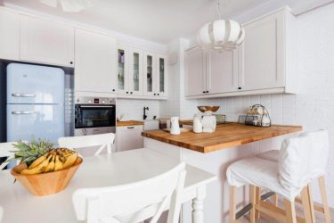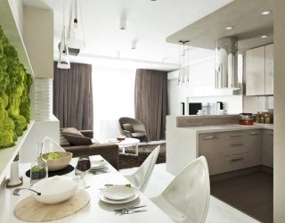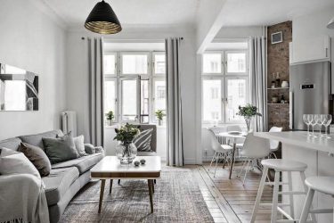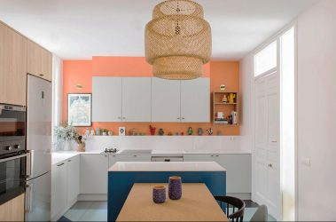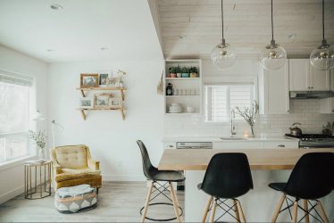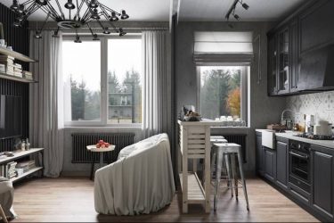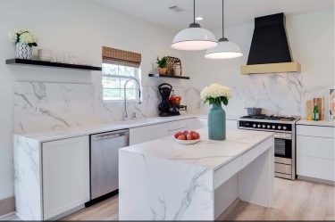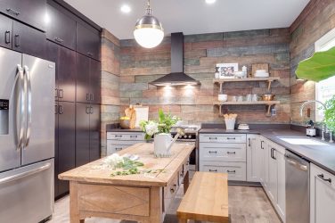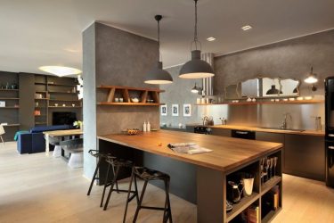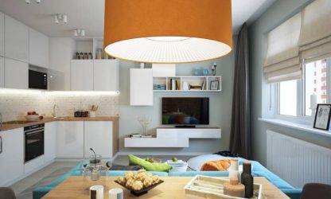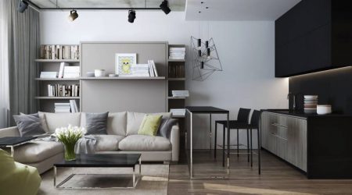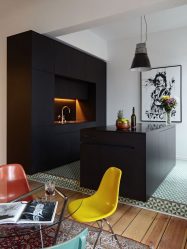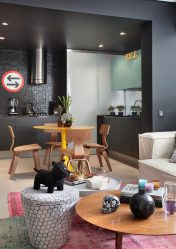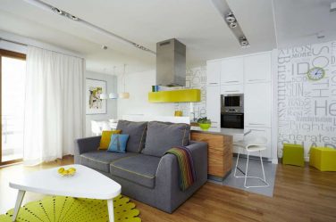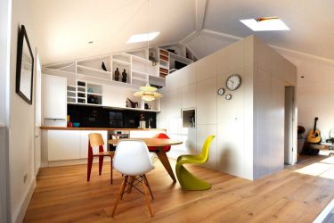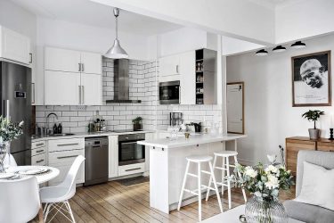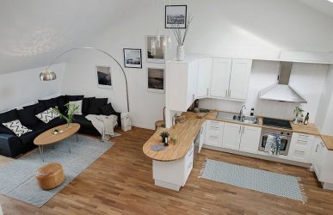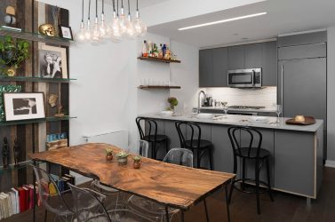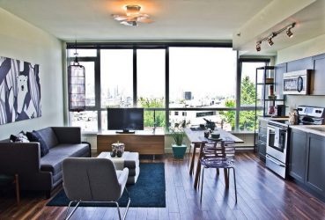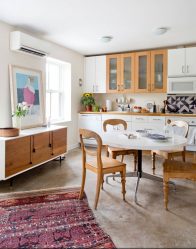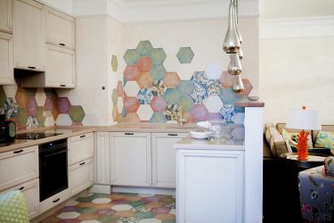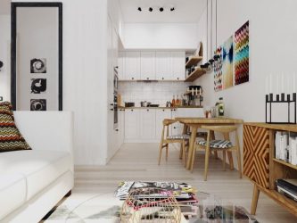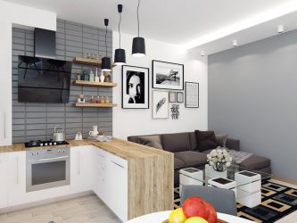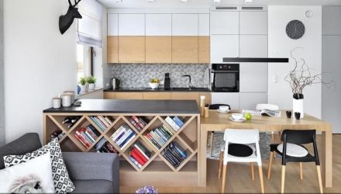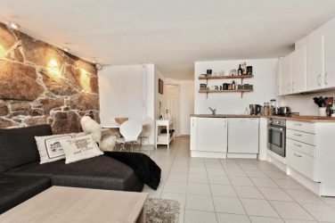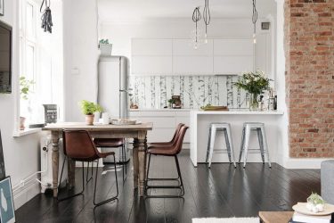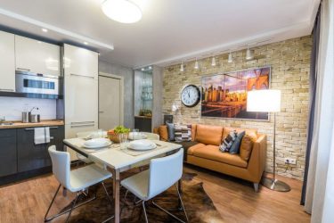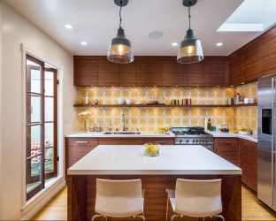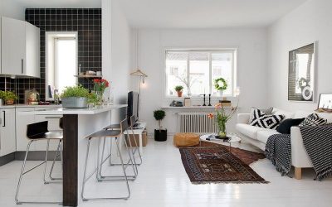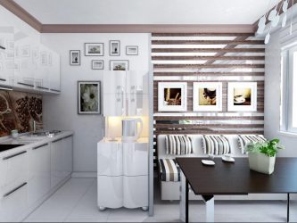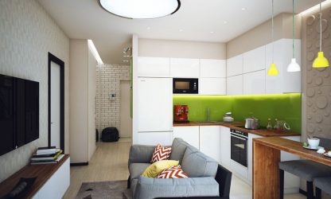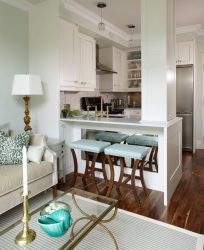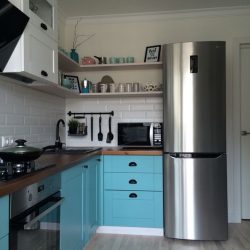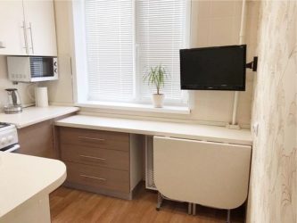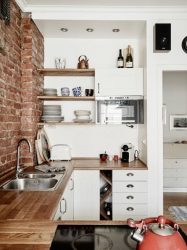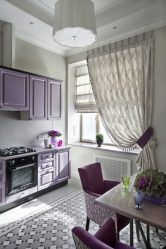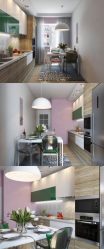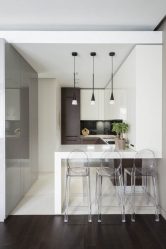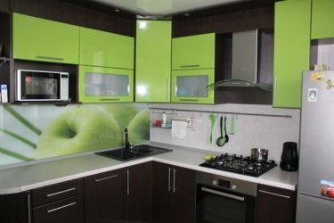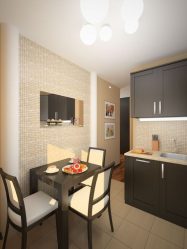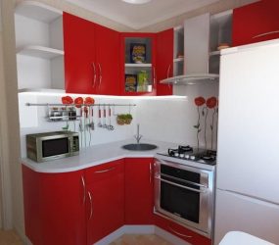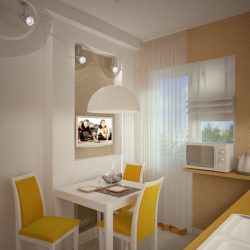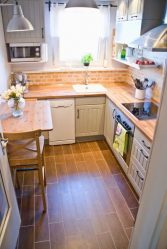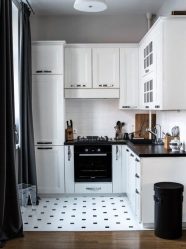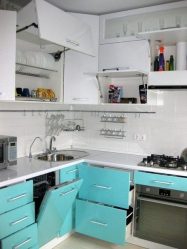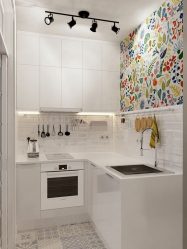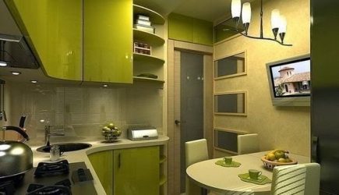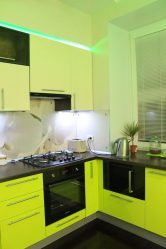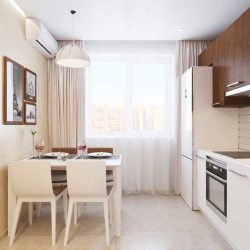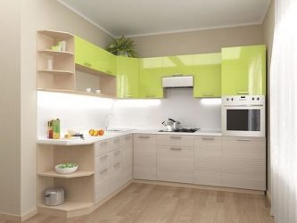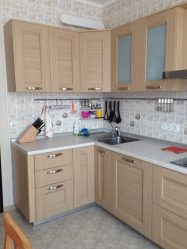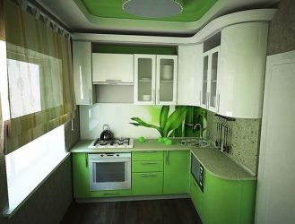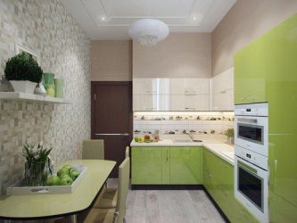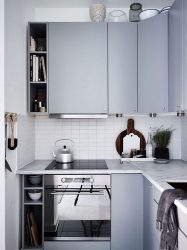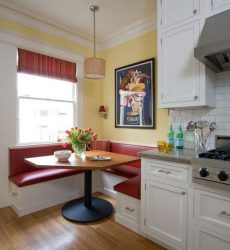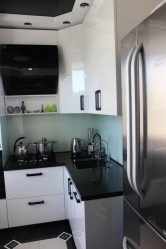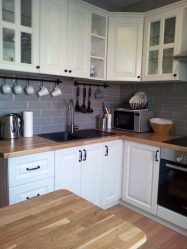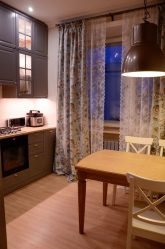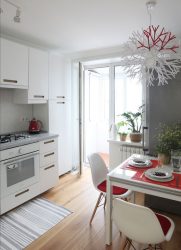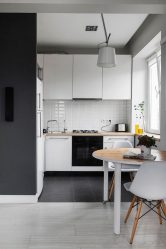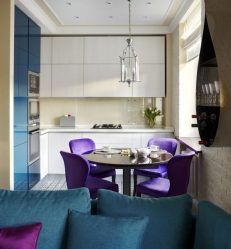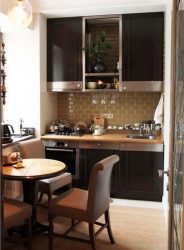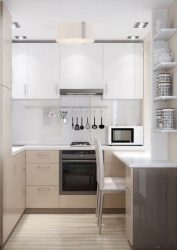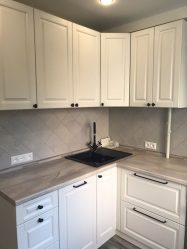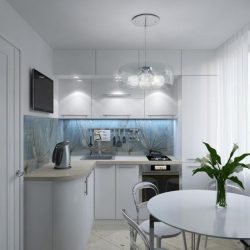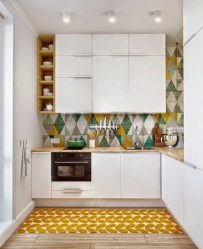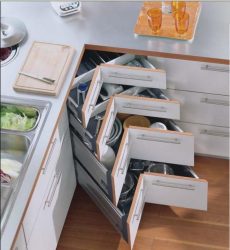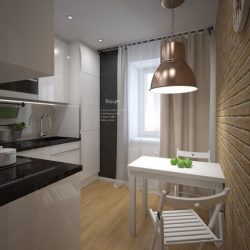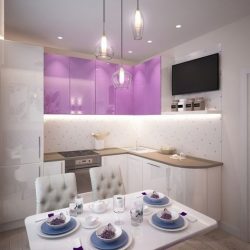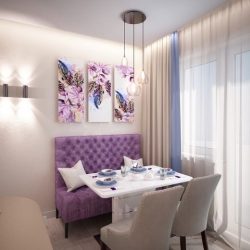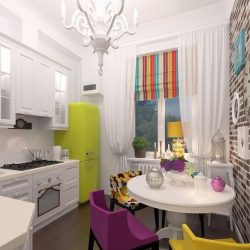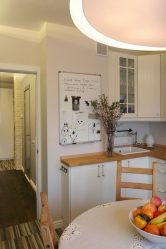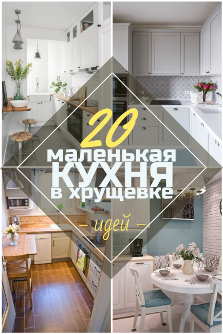
Kitchen in Khrushchev
Kitchen design in Khrushchev can also amaze with its individuality. Do not think that it is so difficult. It has a lot of advantages that you like.
Content of this article:
Problems Khrushchev kitchens
The most problematic part of the apartment in terms of the combination of functionality and pleasant design is the kitchen, especially when it comes to the apartment of Khrushchev's building.
The main disadvantages of these kitchens are always an extremely small area and very low ceilings.
Gasification also often interferes, because gas pipes and columns do not paint the interior at all. Yet the owners of such kitchens should not despair, because almost always the kitchen in Khrushchev has non-bearing partitions, which allows you to expand the space by restructuring.
In addition, many kitchen manufacturers of furniture and technicians work specifically for owners of small kitchens, so there is always a suitable model.
This also applies to interior designers who are able to offer interesting options for just such a case.
It will be interesting to you: REVIEW: Kitchen Design with Balcony (100+ Photos): We are for the unification of space !!!
return to menu ↑Redevelopment
The first and most obvious option involves a complete restructuring of your kitchen by adding extra squares at the expense of another room.
Undoubtedly, such a process will require a lot of time and cost, so you should pay attention to it in order not to get problems in the future. Need to remember about:
- competent planning, so as not to demolish the bearing wall;
- construction debris and dust;
- coordination of their repair in the housing office.
Redevelopment is ideal for kitchens with gasification, so that it is convenient to arrange the necessary equipment.
If next to the kitchen is a bathroom and a toilet, then by combining the toilet with the shower replaced bathroomYou can achieve a significant free space under, for example, a refrigerator.
It is worth considering that such redevelopment is often allowed only to residents of the first floors.
It will be interesting to you: REVIEW: Kitchen design with a bar (220+ Photos) - Ability to create a beautiful and modern interior
return to menu ↑Masking gas column
If you do not want to rebuild several rooms, but the geyser and pipes still extremely interfere, you can get rid of them, at least visually, by disguising them under a hanging cabinet.
In this case, it will be possible to choose a model that fits the overall style of the kitchen. Remember, however, that for such a method need to consider a few points:
- Be sure to consult with a specialist to analyze whether such changes will affect the fire safety of the apartment.
- Already according to recommendations of the expert choose the suitable cupboard to order.
- Spend a competent wall insulation.
- Check for proper holes for the corrugations and the gas pipe.
This option will not only allow the use of a certain area occupied by the column, but also make the appearance of the room more pleasant.
return to menu ↑Work with a window sill
Few people in the interior will use the window sill rationally, but in the case of a small room, it can be an excellent reserve for proper space saving.
The window sill can be lengthened and strengthened with a pair of supports by arranging it out bar counter or just a family dining table.
It is necessary to take into account at the same time that the warm air from the radiator must still reach the window, for which air vents are made in the table top.
Also it is perfect for use as a desktop, if on both sides It turns out to install:
- washing;
- stove;
- cupboards with kitchen utensils.
However, in this case, the window must be slightly raised, which is not required for the table and stand. The radiator, by the way, is often perfectly hidden behind the cabinets, which are located under the desk for convenience.
It will be interesting to you: REVIEW: Interior of the kitchen combined with the living room (180+ Photos): Design tricks and placement secrets
return to menu ↑ return to menu ↑Special furniture and appliances
To solve the problem with the size of the kitchen can be without major repairs and special rebuilding by buying special furniture for small kitchens, which was mentioned at the very beginning.
It is best to buy to order, many stores have long provided such a service, but you can buy furniture from the catalog. For small kitchens will suit several options.
It will be interesting to you: REVIEW: Kitchen Design: 130+ Photos - new 2017 for every taste
return to menu ↑Built-in furniture
This type of furniture is perfect for apartments of the Khrushchev planning, as it helps to maximize the available space and rationally arrange the necessary zones.
A frequent model of this type is the corner sink. with table top, a great addition to which will be a corner plate on the other side.
Remember that for proper planning it is necessary to take into account every centimeter, because often you have to take furniture to order.
return to menu ↑Embedded technology
The same case, allowing to unload the kitchen area to the maximum. Usually, special gas cookers with a built-in oven or a cabinet for trifles are used as built-in appliances.
This type includes washing machines, dishwashers and a fridge, located under the desk.
It will be interesting to you: REVIEW: Ideas for kitchen design in a private house: 130+ photos and layout options
return to menu ↑Transformers
The best option to create a multifunctional interior, necessary to create several zones at the same time.
Obviously, folding and pull-out tables, folding chairs and retractable as desired shelves must help in constantly changing the kitchen to the needs of cooking and family meals.
In addition, these models usually create a fairly stylish design in the spirit of minimalism, without heaping a small area and allowing you to be free in the kitchen.
return to menu ↑Furniture without corners
The corners, which is important, also occupy a certain area, sometimes not allowing to move quietly, especially in a small room.
And especially the corner kitchen will benefit greatly if you can buy rounded furniture. This is a great way to not only unload the place, but also to create an interesting smooth design.
It will be interesting to you: REVIEW: TOP-15 The Most Spectacular Styles of Modern Kitchen Design (210+ Photos)
return to menu ↑Mini appliances
Small appliances such as mini-appliances and multifunctional appliances will also leave the convenience of working in the kitchen without taking up much space.
For example, for a young couple or a separate apartment owner living alone, a small fridge 55 centimeters wide and a narrow oven 45 centimeters will suffice.
For a standard family with a child, a stove with only three burners and an oven with a built-in microwave oven will be enough.
The first option looks much more stylish and more pleasant, in addition, it is more functional and does not involve bringing smells from the kitchen when opening.
It will be interesting to you: REVIEW: Planning a Kitchen in a Private House: 175+ Photos Varieties of styles, colors and comfort
return to menu ↑ return to menu ↑Light colors in the interior
Creating an interior in bright colors will visually create the illusion of free space, which is why owners of Khrushchev’s kitchens should choose furniture and pastel shades.
When planning the interior design, try to focus on the monochrome, painting the walls and filling the floor with the color chosen for furniture and the headset.
To get rid of some sterility, you can make some color spots in the form of bright patterns on curtains and cabinets, as well as with the help of a small kitchen equipment, but do not overdo it.
Undoubtedly, this method will not eliminate the need to abandon a large amount of furniture or a bulky headset, but it will make a general style visually neater.
You do not need to be afraid of the fact that it is much more difficult to care for objects in light shades, because in this case pollution is even better visible and easier to remove, of course, if it is not textiles.
By the way, quite successfully, white tones will help solve the problem with gas pipes and a water heater, if they are not removed, because they will be lost on a light background.
It is enough to leave the rest of the zone light, giving dark spots the opportunity to visually go deep.
It will be interesting to you: REVIEW: Design of Beautiful Kitchens in Provence Style: 240+ Photos of Modern Designs (walls, ceiling, curtains)
return to menu ↑ return to menu ↑Optical illusion design
In contrast to the game with light and dark shades, this method is used in design much more often, because it is more common among manufacturers and designers.
Here are some ways you can at least visually increase the space:
- Most often in small rooms it is advised to lay the floor diagonally, which allows you to visually push the walls. If the wooden floor is chosen, then the laying goes to the herringbone.
- As mentioned earlier, one of the main problems Khrushchev are low ceilings, and it is solved by pasting wallpaper in a small diamond or a thin vertical strip.
Horizontal pattern can help illusoryly increase the width of the kitchen already, but this requires ceilings about 3 meters high.
- Quite often in the design are also used wallpaper. For small rooms, it is worth taking a wallpaper with a sense of perspective, allowing you to visually extend the room.
Remember that in this case it is better to choose a minimalistic and neutral calm design.
- Distributed in the design of small rooms and focus with a mirror, not enough for kitchens. In order not to constantly have to wash the mirror surface, you can install a large mirror, but on the other side of the plate, the sink and the working surface as a whole.
If you do not cook all the time, then a nice version with a mirror apron will do, especially if the surface reflects the window.
It will be interesting to you: REVIEW: Design of Corner Kitchens: 175+ Photo Solutions for Kitchen Accessories
return to menu ↑ return to menu ↑Purchase suitable curtains
Generally curtains are a constant attribute of any room, in our case, even such a trifle can help in creating a large space in a small kitchen. Shorts can be of the following types:
return to menu ↑Rolled
The first and most obvious advantage of this particular type is functionality, because they are not only compact, but can also be installed on different surfaces - the wall, ceiling or window frame.
At the same time, one is fairly easy to clean. In stores it is easy to find models of the desired color.
return to menu ↑Pleated
The difference with plisse is that you don’t have to buy two models, because you will be able to close both the top and the bottom parts at will separately.
This allows you to adjust the lighting in the room, which will save space and the estimated additional lamps. In addition, this option fits perfectly into a minimalist design.
return to menu ↑Roman
View of curtains, ideal for soft and elegant design in bright colors in its style.The very appearance of the Roman curtains gives the interior some airiness, which also visually relieves the space.
Such models are better suited for kitchens that overlook the shadow side.
return to menu ↑No curtains
In case your room faces north with your windows, you should completely abandon the curtains so as not to fill the space with them.
Then on the sides of the window you can arrange small shelves or cabinets where the necessary inventory will be stored.
It should be noted that in any case, the curtains should fit the overall style and it is important that they are not too thick and without massive decorations.
It will be interesting to you: REVIEW: How to make a kitchen from the Tree The hands (210+ Photos): Choosing furniture for stylish design
return to menu ↑ return to menu ↑Choosing the right lighting
Competently built lighting will help to visually expand the space, even with a lack of free space in practice.
In this case, make sure that the natural light from the window is not blocked by any objects. Also, you should forget about the central chandelier, which creates a lot of unpleasant and unnecessary shadows.
Chandelier can be replaced by mounting a few small spotlights around the perimeter of the ceiling.
Sconces that can be placed on the walls of the kitchen from different sides will also be suitable.
Although the repair process in Khrushchev is quite long and requires care, the finished result in the form of a comfortable and stylish kitchen is really possible.
VIDEO: Interesting ideas for your small-sized kitchen
Design small kitchen
Practical options and ideas
