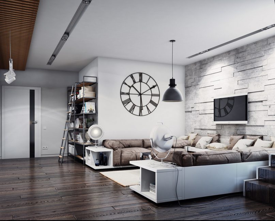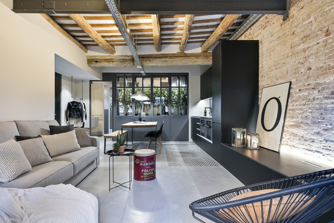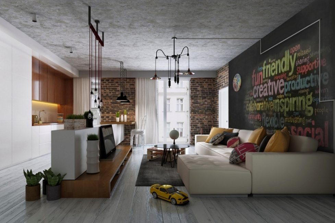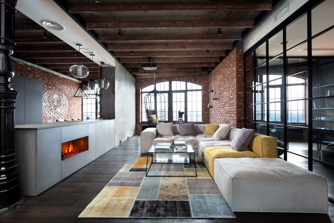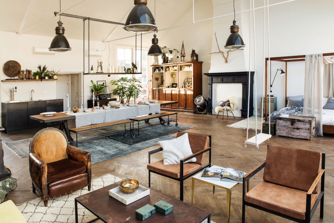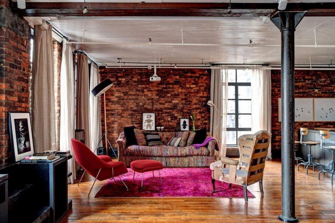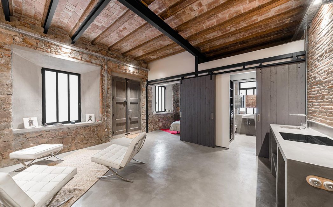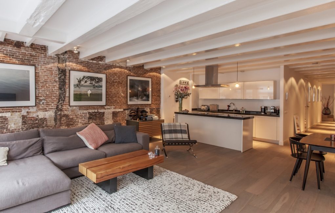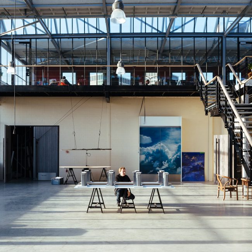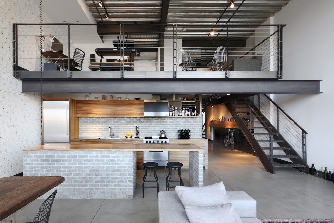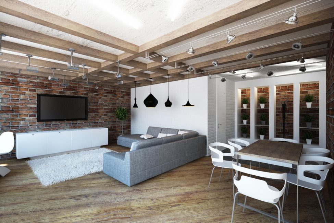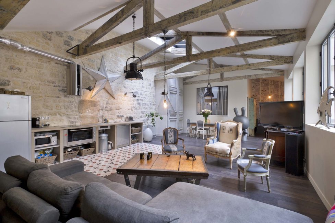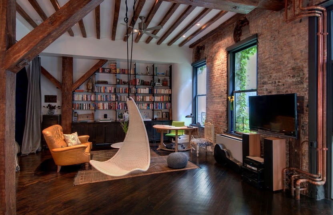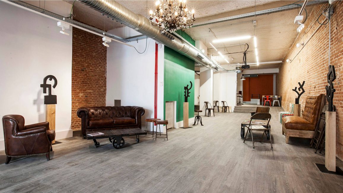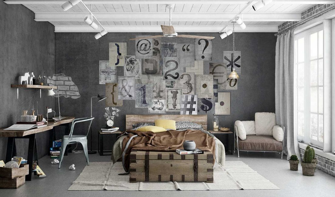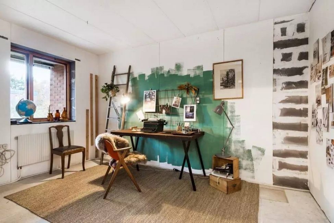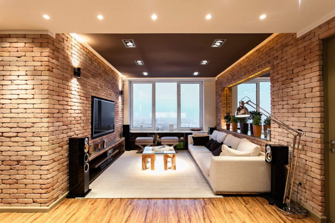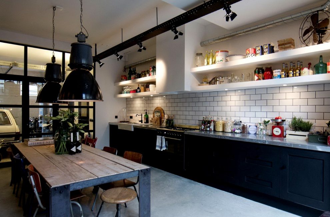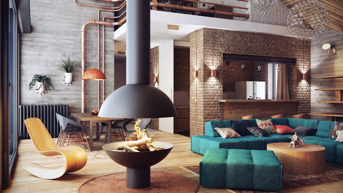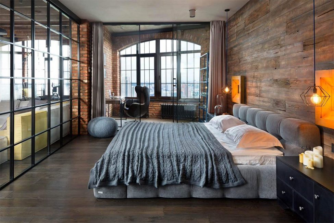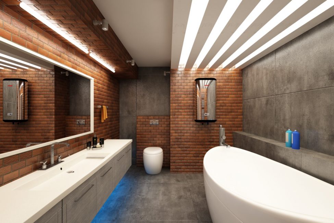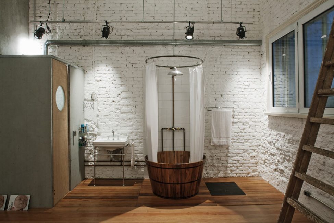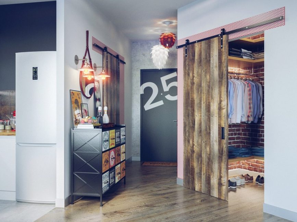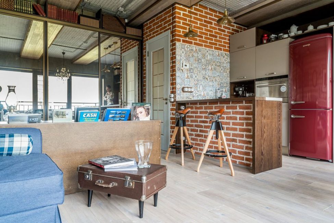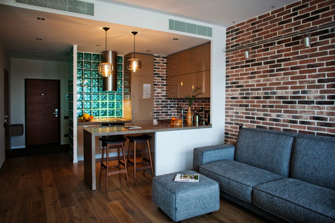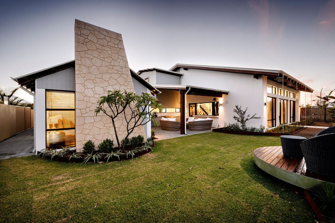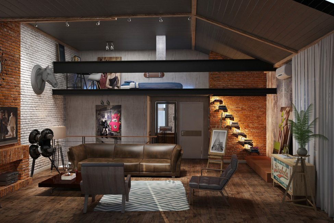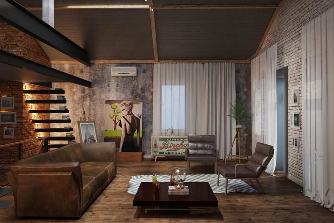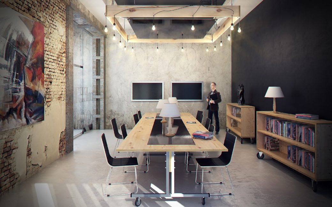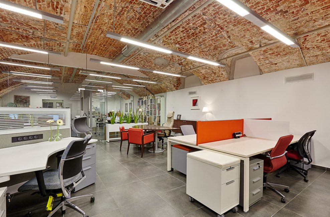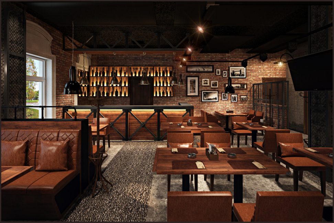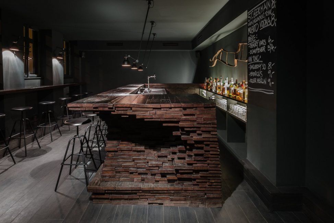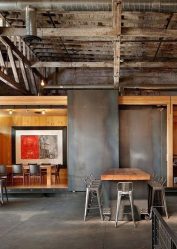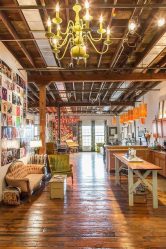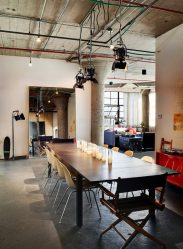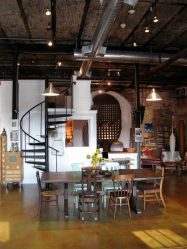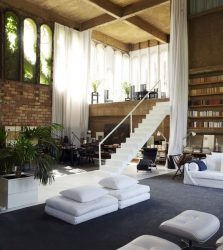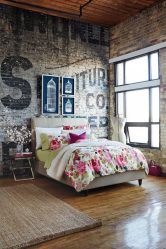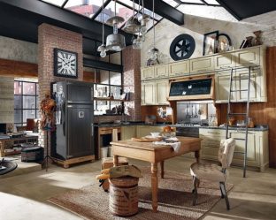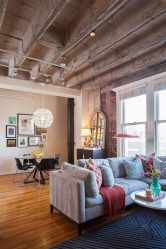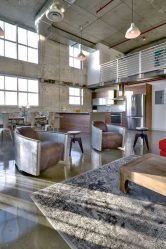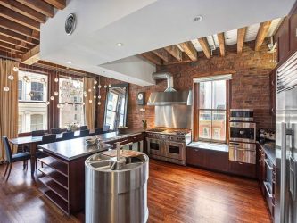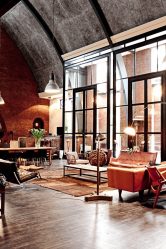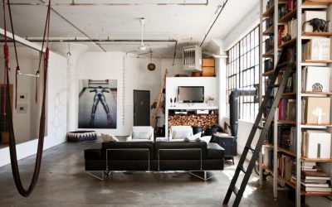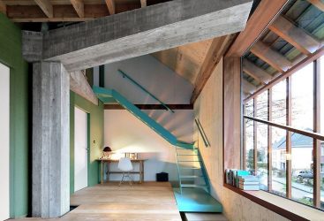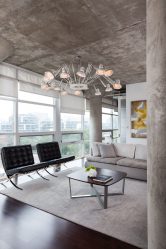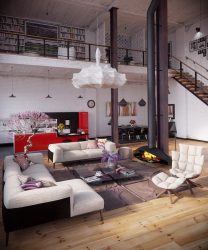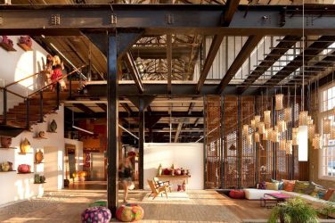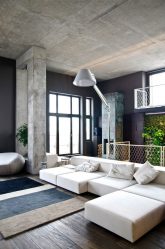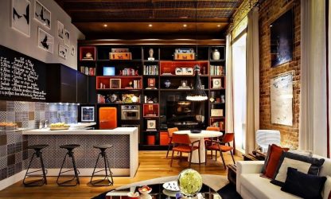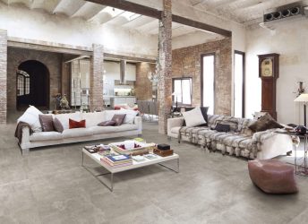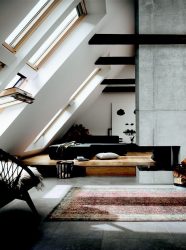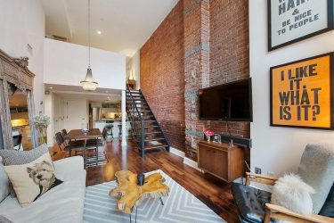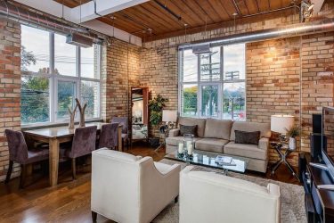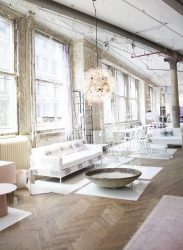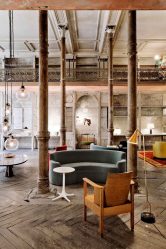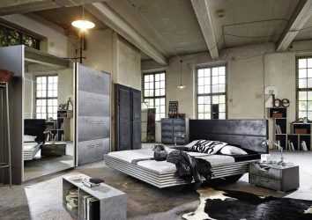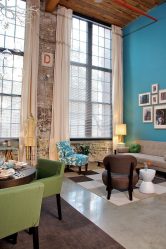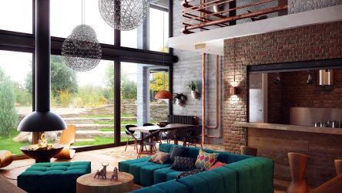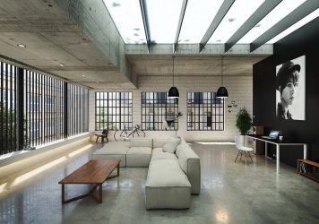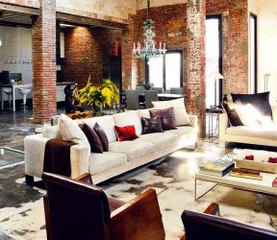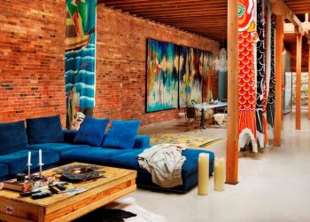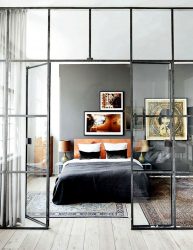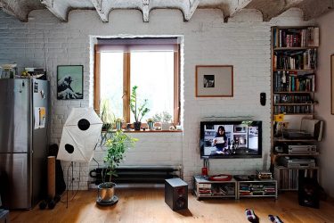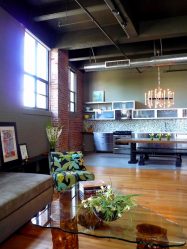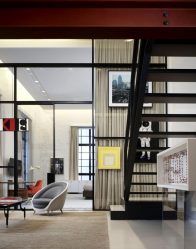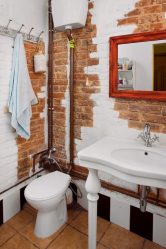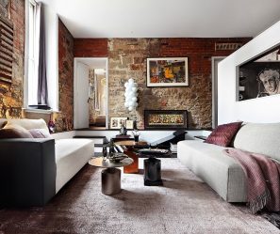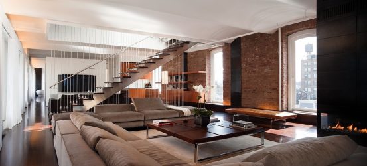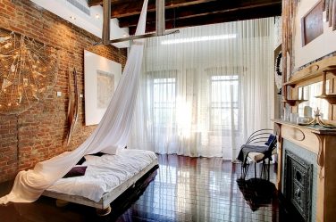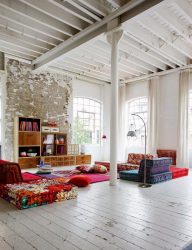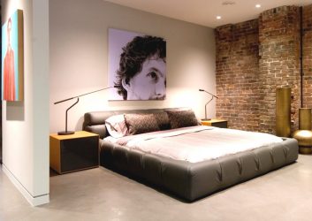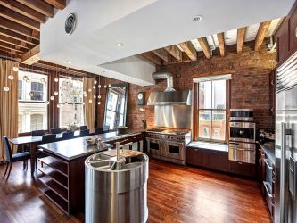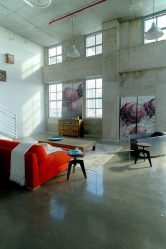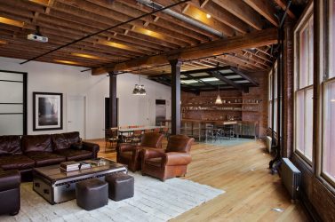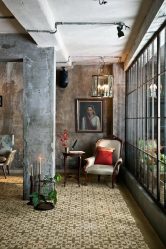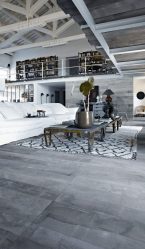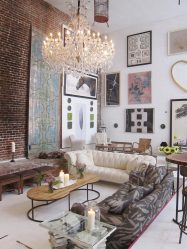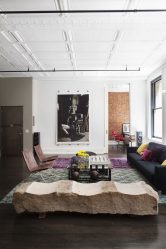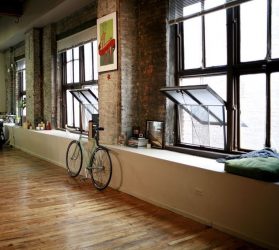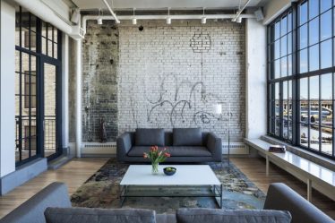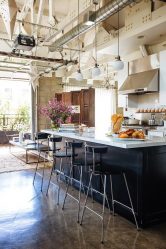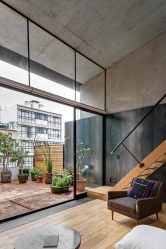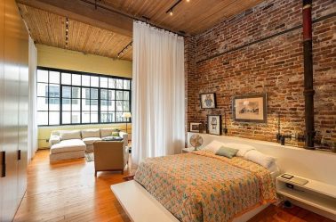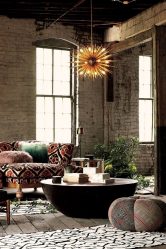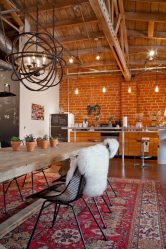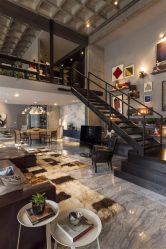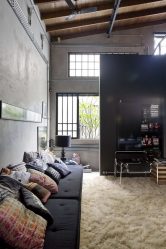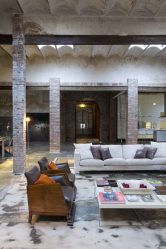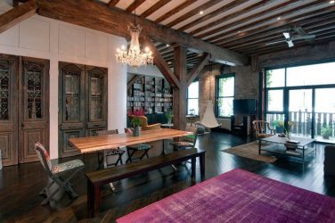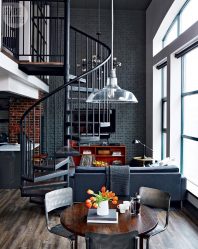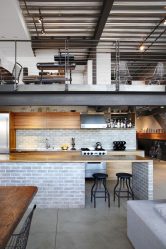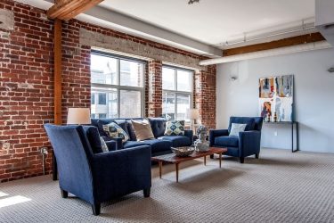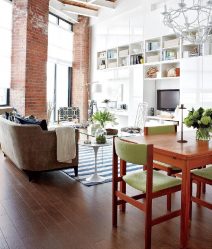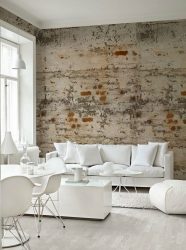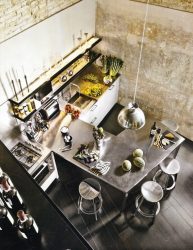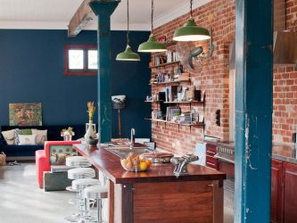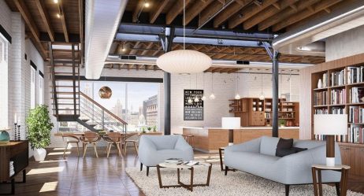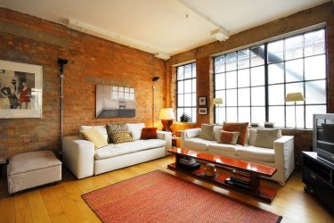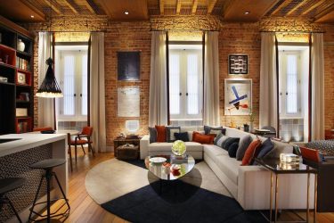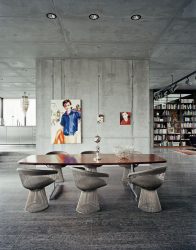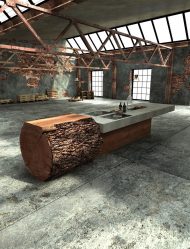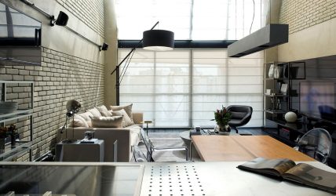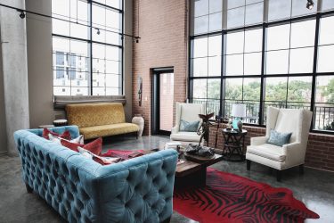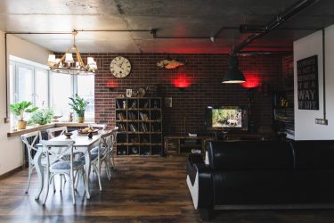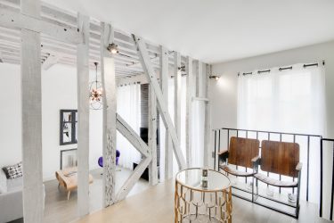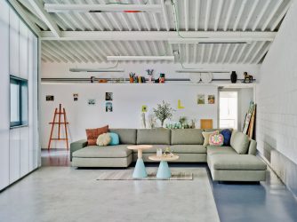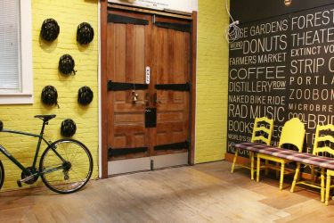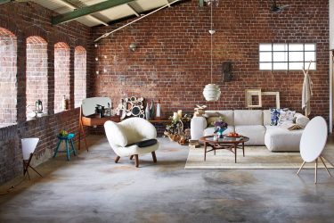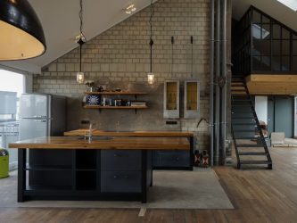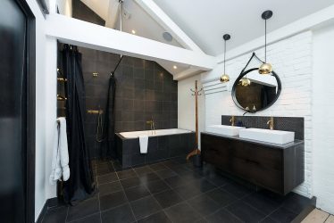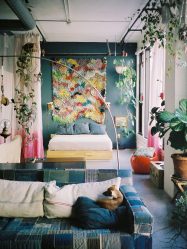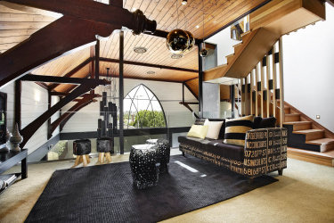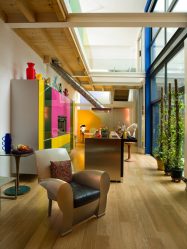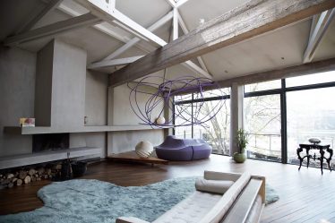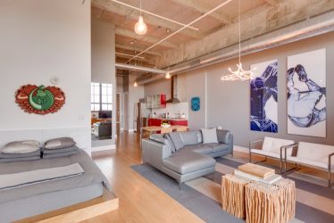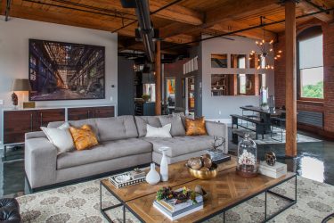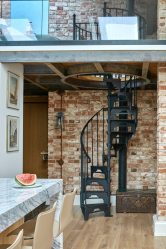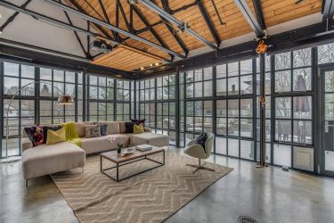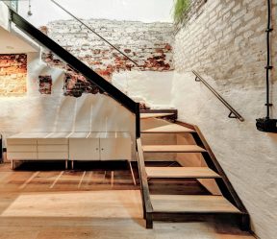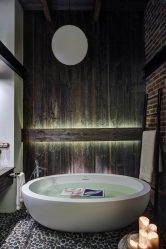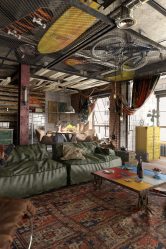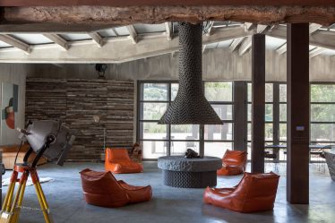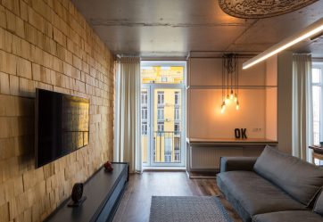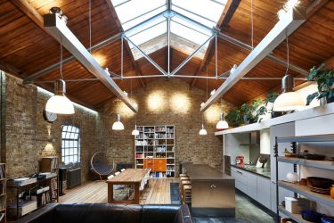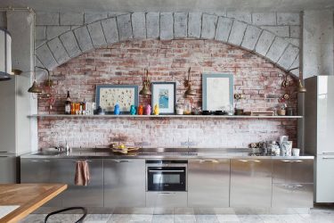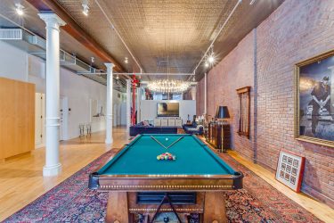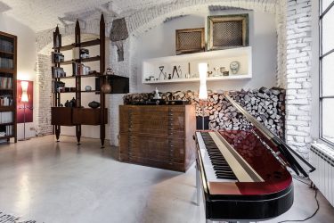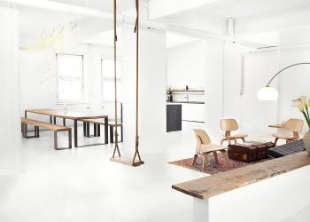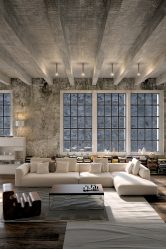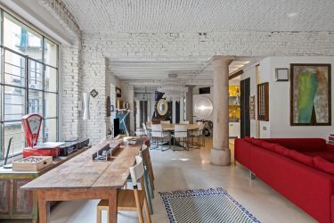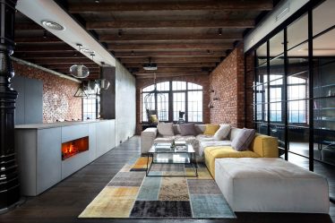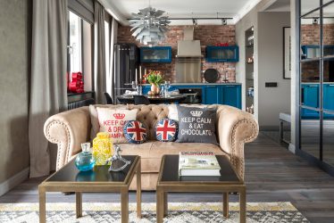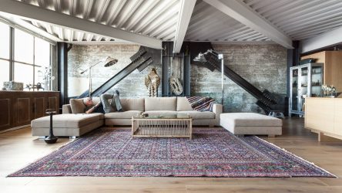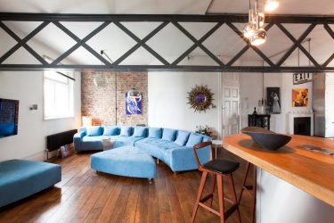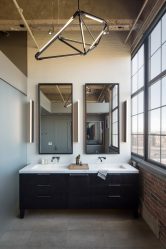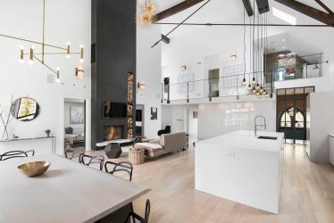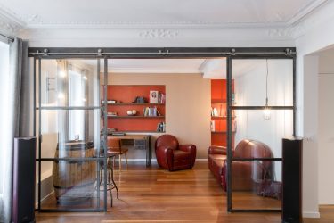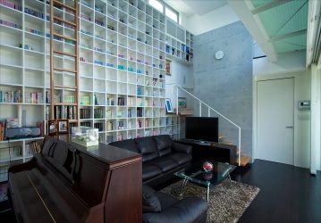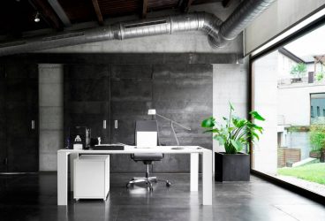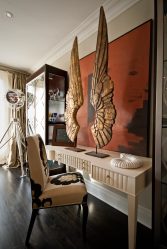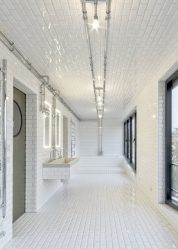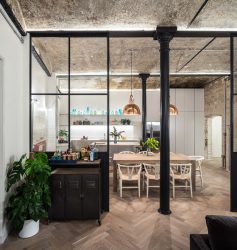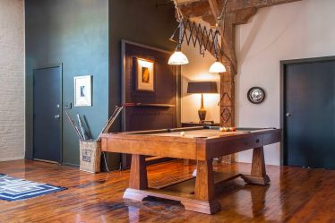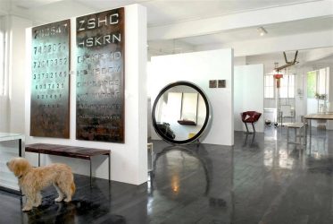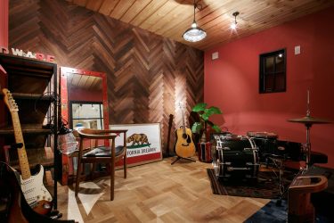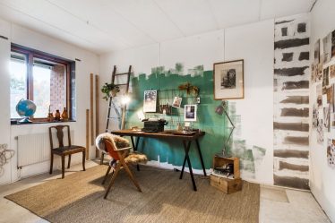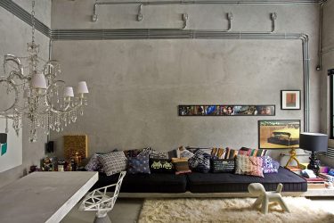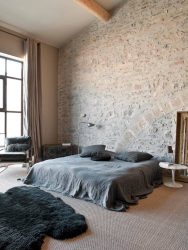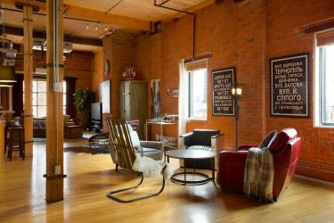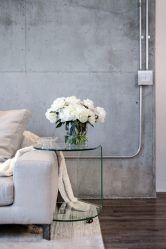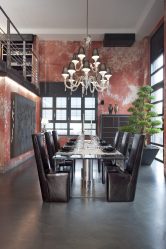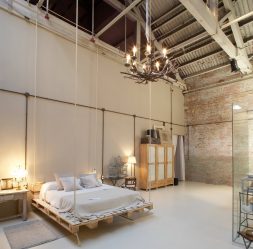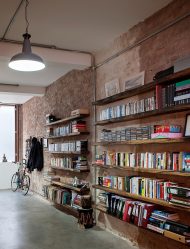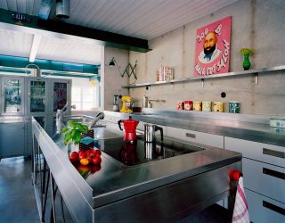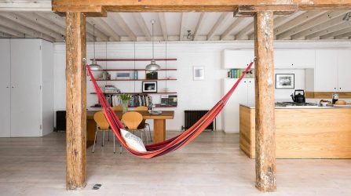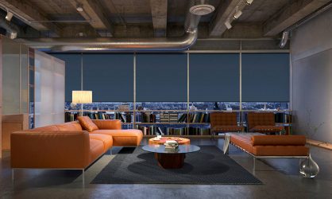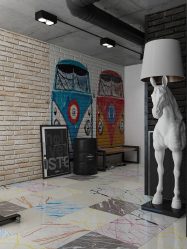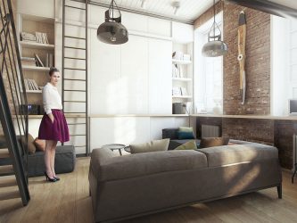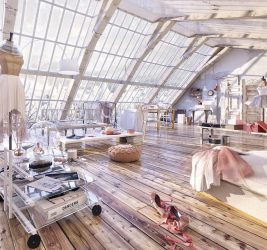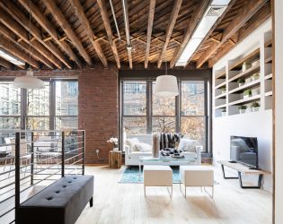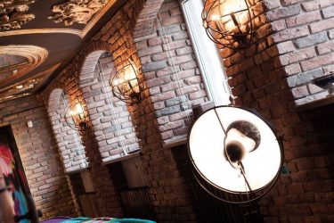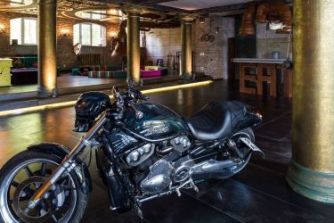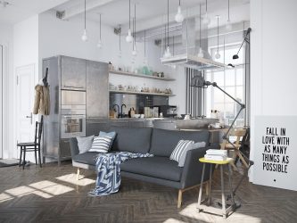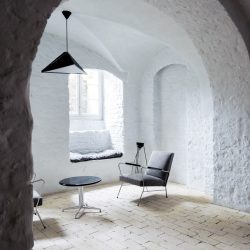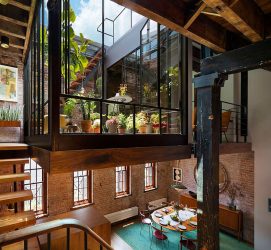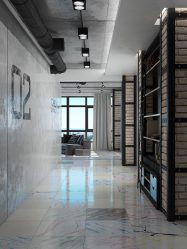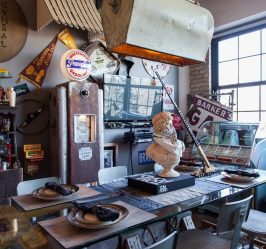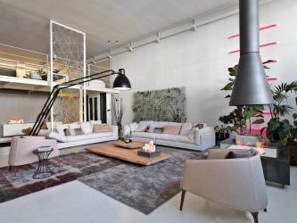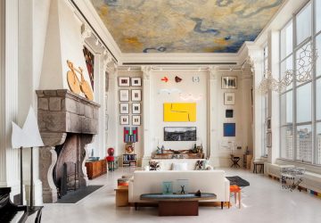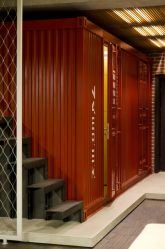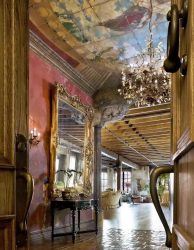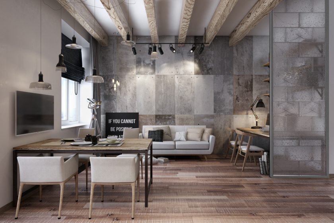
Appearing relatively recently, the loft-style design has already become part of modern, stylish interior solutions. Want to update an apartment or house in this style, but do not know how? We will tell you about all the nuances of decoration, decor, textiles. We will also take a detailed look at the example of each room on what exactly is the emphasis. The simplicity of the loft has no limits for any design.
Content of this article:
Loft Design for Apartment
The main feature of stylistics is its versatility. Loft style can be seen in both small one-room apartments, and in spacious treshka, country houses, studio apartments and even offices.
Loft is widely spread in the field of interior design thanks to its excellent functionality (minimum of furniture and accessories - maximum space). At the same time, the colors in the design directly depend on the direction of the loft style (bohemian, industrial or glamorous).
The main feature of the loft style is minimalism. Among experienced designers, she received the definition of industrial-urban interior styleand for good reason. Visually, such an apartment can resemble a basement, a wine cellar, an attic, an industrial building due to the peculiarities of the decoration.
Huge window openings, walls covered with simple plaster or lined bricked, open communications, beams - all this is a loft-style design for an apartment. In addition, there are many other important characteristics that are worth adhering to, so that your housing is as close as possible to a loft apartment:
- The openness of the space - a feature of such kvartirok is the lack of interior doors, thanks to this move, the living area increases visually. Of course, this rule does not apply to the bathroom. It should be simply disguised, for example, under a brick wall. The same applies to bedrooms.
- Unmasked auxiliary constructions (open book shelves, cabinets, fireplaces etc.).
- The walls have the color of brick or rough plaster. Can be used for finishing surfaces a natural stone, brick, paint or wallpaper with imitation of a brick wall.
- High ceilings, which is especially important for the industrial loft.
- Cement floor (not a dogma, but corresponds to the style). You can make a plank floor, cover it with parquet, laminate flooring or linoleum under the tree.
- Light shades prevailing in the finish.Loft style is impossible to imagine in dark colors, because his main credo is freedom and openness. Dark colors absorb light and visually reduce space.
- The presence of fireplaces and stoves, which once served as a means of heating production and storage facilities. Now they occupy a central position in the design of an apartment in the loft style. In spacious apartments they are placed right in the center, and in small ones they try to make them as open and visible as possible.
- Multifunctional furniture - loft-style furniture sets are distinguished by a neutral color scheme. Often such furniture has a modern filling and vintage appearance (scuffs, vintage accessories, bright inserts).
Urban, filled with charm, loft style is often used in the interior of apartments with a small area, studios. And the interior decoration will directly depend on the area, preferences in colors, materials.
It will be interesting to you:REVIEW: Shabby chic in the interior: How to decorate an apartment in the style of shebbi-chic? 210+ (photo) for bedroom, kitchen, living room
return to menu ↑Variety of directions
For the first time the world heard about the loft in the 50s, when the United States and then Europe experienced a terrible crisis. Plants and factories ceased their work, and empty premises were re-equipped and turned into residential apartments. Translated from English, the word loft means: attic, top floor of a warehouse, attic etc.
If before such apartments really resembled a factory floor or a carpentry workshop, now the loft-style design has been improved.. Designers used a lot of directions. All of them allow to emphasize the courage of the owners of the apartment in the style of a loft.
Loft helps to harmoniously combine in itself the floors of concrete, peeling wooden flooring, a few scruffy brick or plastered walls with modern appliances, furniture, and decorating elements. Conventionally, interior designers of our time divide the loft into several main areas.
Loft-style design is ideal for people who appreciate the spaciousness, natural light and simplicity in the interior. Of course, in some cases, it may be necessary to redevelop, allowing you to increase the space and remove unnecessary partitions, but adding a few elements in the attic loft style will turn into almost any apartment.
It will be interesting to you:REVIEW: Oriental-style decoration: Grace and delight in the interior. 215+ (Photos) sophisticated design (in the kitchen, living room, bedroom)
return to menu ↑Wall decoration
Loft style is truly unique. Typical wall decoration - concrete, plaster or brick of various textures and light colors.
Do not remove absolutely all partitions, because they are useful for zoningfencing off personal space (bedroom, bathroom, restroom) or creating outbuildings. These utility rooms will help "unload" the interior.
For apartment zoning often interroom partitions are made of glass blocks, in the form of racks to the ceiling or a sliding screen. If it comes to a small apartment or studio, then space can be delineated using furniture (bar counter for kitchens etc.) or floor covering, changing its color, material, texture.
If we talk about painting the walls in the style of a loft, then they should not be too bright and catchy. This will emphasize in the design a touch of original industrial style loft. To do this, perfect:
- plaster;
- water-based paint pastel colors;
- brick;
- natural or artificial stone;
- concrete;
- decorative brickwork (budget and stylish);
- Wallpaper imitating a brick or wall of stone.
It will be interesting to you:REVIEW: Neoclassicism in the interior: Regal situation in the frame of the latest technology (340 + Photo)
return to menu ↑Flooring
In production, factory workshops, warehouses, we used to see a concrete floor. Of course, concrete perfectly reflects the loft style. Its disadvantage is the impracticality of the coating and the cold that emanates from it, which is not at all suitable for living quarters.
An excellent substitute for concrete flooring will be other materials corresponding to the design in the loft style:
- Mosaic concrete.
- Natural wood or laminate, imitating wooden floor.
- Floorboard.
- Ceramic tiles, important for the bathroom or kitchen.
- Natural, artificial stone, marble.
It is also appropriate to look carpet with a subtle ornament or plain.
Ceiling and windows
If your apartment is high ceilings, you should use already rooted materials for their finishing:
- tree;
- wooden beams;
- large ventilation pipes;
If the ceilings in the apartment are low, then we can limit ourselves to plastering or painting the ceiling in white or any other light shade.
As for the windows, they should be as high and wide as possible. The more natural light gets into the house, the better! An excellent choice will be the windows to the floor, opening the view of the beautiful landscape, which corresponds to the American loft.
It will be interesting to you:OVERVIEW: The key touches of the interior of the apartment in the English style: Adapt for yourself (living room, bedroom, kitchen, bathroom)
return to menu ↑Loft decor
Any loft-style room should not be too crowded. No need to use a lot of bright decorating elements. Highlight the unique design will help:
- funny posters;
- graffiti drawings;
- family photos;
- avant-garde paintings;
- stylish pillows with stripes;
- small ceramic figurines;
- vases or flowerpots with flowers;
- books.
In the last century, the owners of apartments in the loft style were mostly writers or artists, so decorating elements should be arranged chaotically in order to create a feeling of creative disorder.
What should be the lighting?
Dividing a loft-style apartment into zones is the main task of any interior designer or owner of such a house. Lighting can be used as a tool for zoning. The more varied they are, the better.
What lighting devices should be used in an apartment with a loft design:
If you often work at a written or computer desk, and the main lighting is not enough to complete the work, then you should take care of an additional light source. A simple metal table lamp on a flexible leg will be able to complement the design.
It will be interesting to you:REVIEW: Design of the apartment in the Japanese style: Calm your home. 220+ (Photos) Interiors in different rooms (kitchen, living room, bathroom)
return to menu ↑Kitchen
Most of the time, the kitchen in a loft-style apartment gives little space, especially when it comes to a studio or a one-room apartment. For the kitchen area often take away the corner of the living room. Decorating a loft-style kitchen is no different from the whole room - wood, brick, etc.
As for furniture, glassware with chrome-plated elements or metal parts will be appropriate. The central place in the kitchen should be occupied by modern appliances:
- large fridge;
- dishwasher;
- oven;
- microwave;
- coffee machine and other equipment.
Kitchen furniture should not be much. Loft-style kitchen is better to furnish in the spirit of minimalism. A bright note will be refined antique table, sideboard or set of carved wooden chairs.
It will be interesting to you: REVIEW: American style discreet elegance: Choosing a design for an apartment (living room, bedroom, kitchen)
return to menu ↑Living room
If you have chosen a loft-style design for your living room, then it is worth learning how to put accents. Focus on windows, furniture and decoration. Window openings should be large, the framed semi-antique wooden frames will look harmonious in the interior.
The central position in the living room will take sofamade of thick fabric or natural leather.The recreation and reception area can be complemented by a small coffee table made of wood or glass, poufs, and armchairs.
It will be interesting to you:REVIEW: Country style kitchen design - Modern spirit in modern interior (225+ Photos)
return to menu ↑Bedroom
In any house, the bedroom is the most secluded place, so the loft style allows you to enclose it with walls, veiled doors or opaque sliding partitions. If your apartment has high ceilings, you can equip a bedroom on the second floor.
Features of the design and decoration of the bedroom in the loft style:
- To paint the walls, use plain, light shades. The choice of such colors will make the room brighter and cozier.
- To match the bedroom style, leave one of the walls untreated.
- A small electric fireplace will help dilute the severity of the urban style loft.
- A mirror wardrobe or a dressing room with glossy sliding doors, a large dressing table with a mirror will help to increase the space of the bedroom and add a little light to it.
Do not forget about the decor, which gives any room liveliness. Decorate bed beautiful decorative pillows, and the floors are large vases of flowers or massive pots of plants. It is impossible that the selected decoration elements stand out from the general style of the loft.
Bathroom
When designing a loft-style bathroom, you can resort to different styles of design, combining eclecticism and high-tech, bohemia and industrialism.
What plumbing and furniture will harmoniously look in the interior of the bathroom with a loft design:
- Shower cubicle, hydrobox or antique bathroom with metal legs. Styled bathroom antique can be using acrylic coating and accessories in the style of the 50s of the past century.
- Small but roomy open shelves for storing cosmetics and other trifles.
- An outstanding sink with an unusual design and bronze valves.
- Large hinged mirror with shelves for storing accessories and detergents.
We can not forget about the technical equipment, because the bathroom of a modern apartment can not be imagined without a washing machine. Regarding the decoration of the walls, then for her pick up the tiles of light colors marbled or other natural stone. Use tile or granite as flooring.
It will be interesting to you:REVIEW: Urban chic loft-style kitchens - 255+ (Photo) Industrial atmosphere
return to menu ↑Entrance hall
Often the corridors in the apartments of multi-storey buildings are small, so due to the light finish of the walls and floors you can visually expand the space.
The hallway should be well lit, use LED lighting, floor lamps or a large chandelier for several light bulbs. Despite the fact that the room in the loft style should be open, it is better to arrange the corridor with a mirror wardrobe for outerwear or use it for storage and teach a hidden niche. A vintage chest of drawers or a large full-length floor mirror will be a harmonious addition.
return to menu ↑Studio apartment
The space of studio apartments should be used especially rationally, so the best design solution will be a loft style, suggesting minimalism in furniture and decor.
Design studio-style loft:
- The minimum set of furniture - studio apartments often can not boast a large area, so you should refrain from bulky walls and huge sofas. Choose a simple, solid-colored folding sofa, which can be attached to a wall or partition separating the guest room from the kitchen. It would be appropriate to look a small angular coffee table, chair bag, soft pouf.
- The hallway should be made in warm colors with imitation of brickwork from decorative bricks. Limit yourself to simple furniture. Small padded stool for shoes, modest wooden shoe shelf, a mirror wardrobe or built-in storage for clothes with a mirror will be quite enough.
- If your studio apartment has high ceilings, then for the bedroom, you can select the upper tier. Choose a decor for a bedroom and other rooms in the loft style, based on your preferences. The main thing that he was not too bright and redundant. From textiles in the bedroom, use only cover in tone and a small bedside rug.
Of course, the bathroom should be separated from the other part of the studio apartment in a loft style.
It will be interesting to you:REVIEW: Provence style bathroom design - gentle romance for body and soul (205+ Photos)
return to menu ↑Loft-style country house
Making the interior of a country house in the loft style is much easier than implementing an eclectic design in a small apartment. Large, spacious rooms, several floors, the possibility of finishing facade - an ideal space to convey the atmosphere of an old factory shop, warehouse or attic.
In a loft-style country house, the role of a business card is not entrance hall, and the facade of the building. The ideal material for exterior wall decoration will be brick or stone masonry, tile brown or gray hue. A wide window, the full height of the wall will be an excellent source of daylight.
Unlike the apartment in the house, it is possible to use wooden massive beams for the ceiling decoration, from which lamps with metal shades proudly hang down. The main room can be decorated with a large urban chandelier.. In the interior of the house with a design in the style of loft floor lamps and a fireplace will look especially attractive and organic.
Features of finishing the house in the style of a loft, how to choose and install furniture:
- Functional, laconic furniture of small sizes - soft chairs, ottomans, tables, clothes hangers, chairs.As a finishing material for furniture, use mainly dense textiles, leather, high-quality natural wood, aluminum and chrome-plated parts, glass.
- You should not have equipment and furniture close to the walls, especially since the space of country houses in the loft style allows you to adhere to this rule. This arrangement helps to achieve the effect of emptiness of the room.
- In each room, try to isolate one wall, which will look a bit untidy, like a raw wall from a warehouse or factory floor (brick or plain white plaster). This will preserve the integrity of the loft style throughout the house.
- Do not be afraid to combine textures and materials. Especially when it comes to the design of a country house kitchen in a loft style. Wooden kitchen furniture in harmony with glass and metal inserts.
As a flooring in a country house is recommended to use natural wood.
It will be interesting to you:REVIEW: Art Deco in the interior: 195+ (Photo) design in the living room, kitchen, bedroom. Furniture that will change your life
return to menu ↑Loft-style office
Such design is often used in the interior of advertising agencies, IT companies, architectural organizations, model and design studios. To create an office in a loft-style, you do not need to look for an empty factory or storage room; an ordinary building will suit as well, in which you can easily make redevelopment.
Features of style and design of the office:
- Lack of partitions between the premises of the office building.
- In the decoration of the walls should be used classic brickwork, and in the decoration of the floors - a wooden floor.
- A harmonious combination of antiquity and modernity - open ventilation pipes, factory fittings, unhewn brick and high-tech equipment with stylish decorative elements.
- Minimum decor.
- Simple and practical furniture in the urban style.
- Large windows with vertical blinds.
- Zoning using color contrasts.
For cafe
Probably, you have seen or heard about restaurants and cafes, where an open kitchen is practiced. Guests from the hall through the transparent glass can watch the chefs prepare dishes for them, follow the process and the correctness of its implementation. Such a move is used by restaurants that value their customers, who have nothing to lose.
A great solution for creating an open interior will be a loft-style cafe design.. What are the features of its implementation in the walls of the catering place.
- Open bar and, if possible, kitchen. This allows the cafe staff to quickly establish contact with visitors.
- Simple, but comfortable furniture, relaxing, enjoying delicious food, chatting with friends. It can be bright (red, striped, orange). The main thing is that the interior decoration was made in bright colors, and some decorating elements were the same color as the furniture.
- Tables should be simple but comfortable. Choose wooden, rectangular or square constructions without glass inserts.
- Convenient lamp above each table. Individual light creates a feeling of closed space and even intimacy with full openness.
VIDEO: Chic interiors in the loft
Loft style
Choosing a loft
