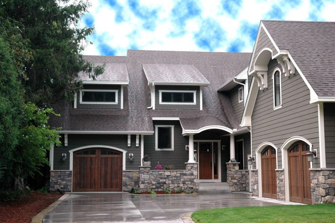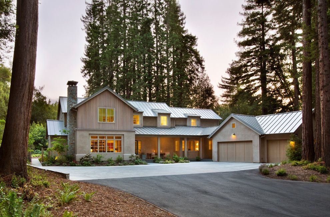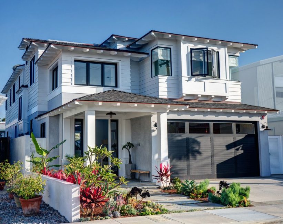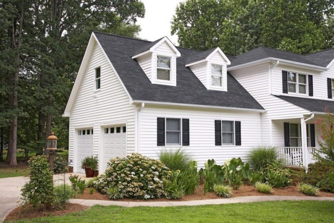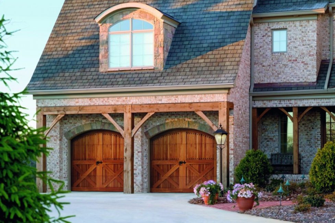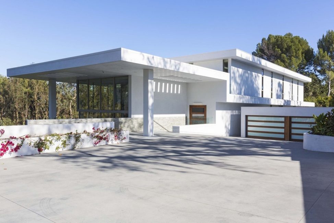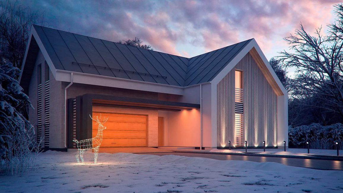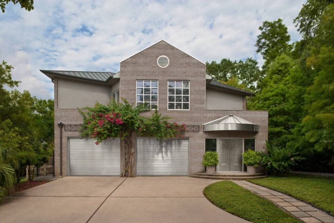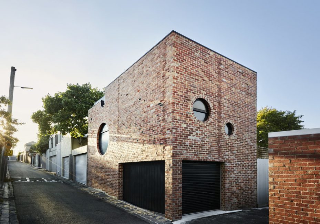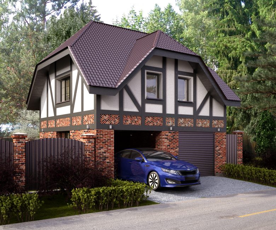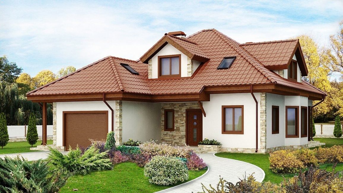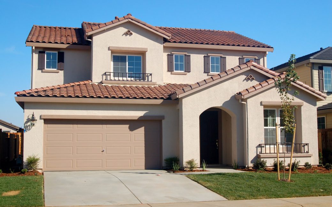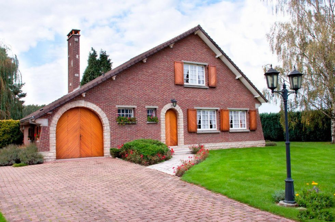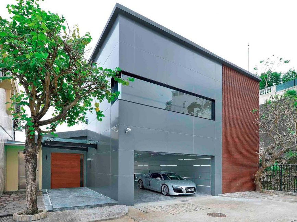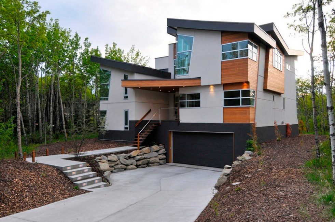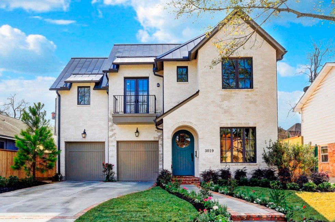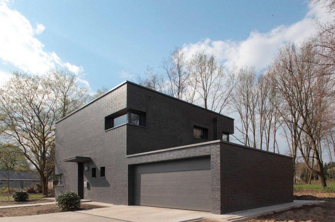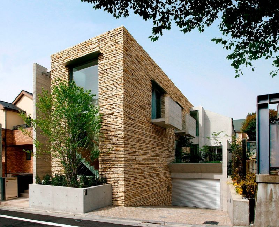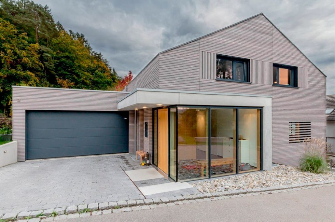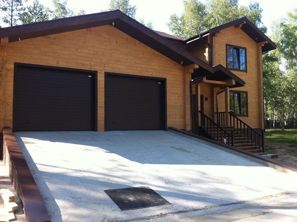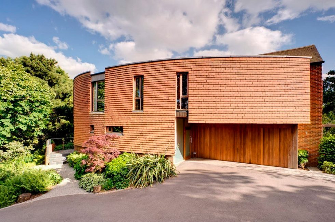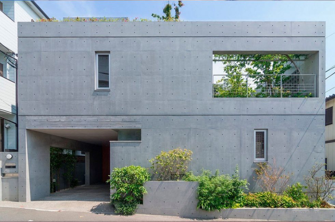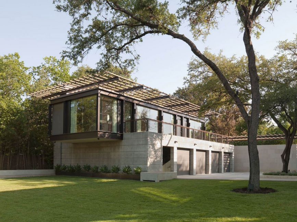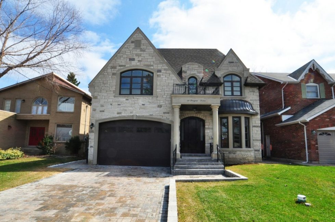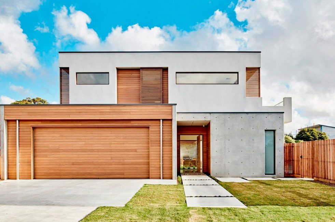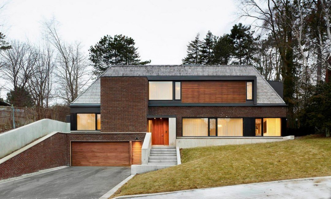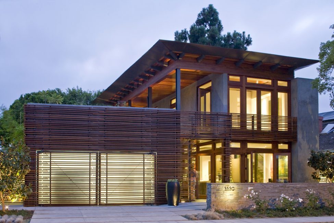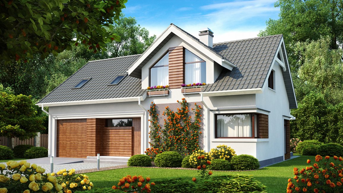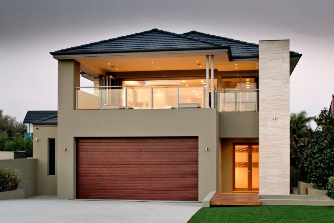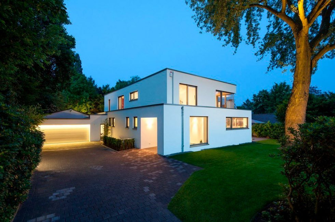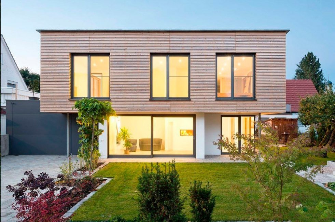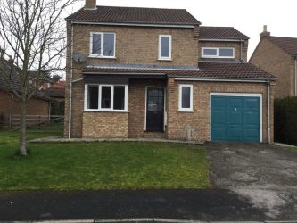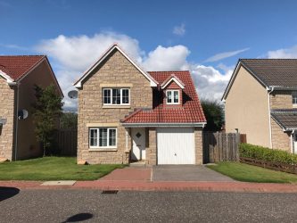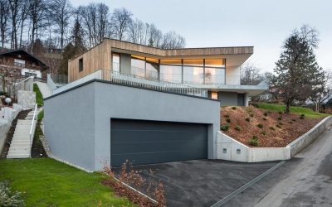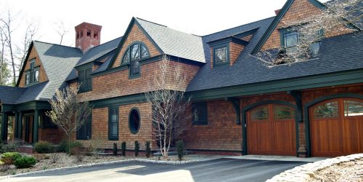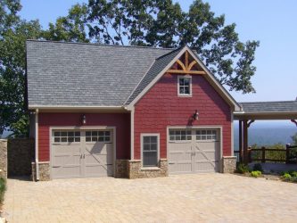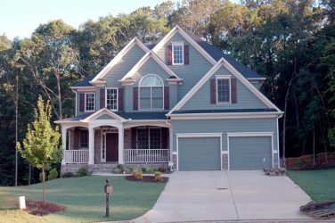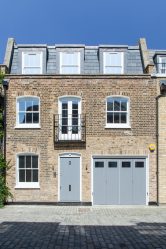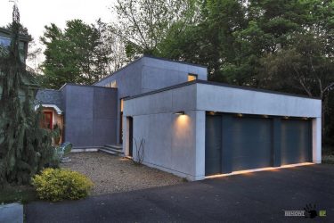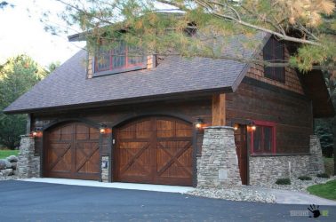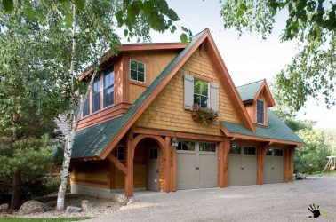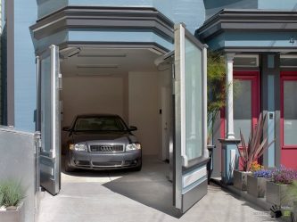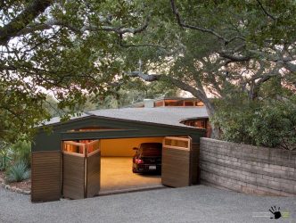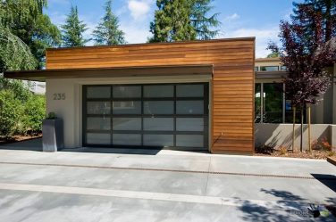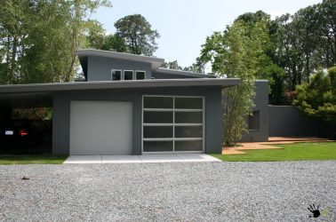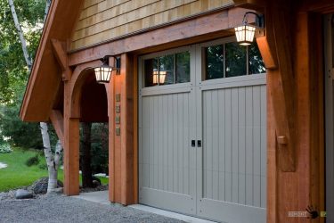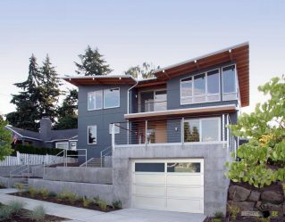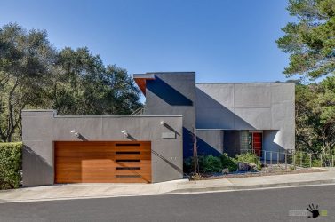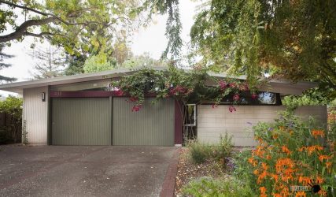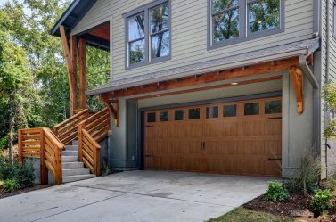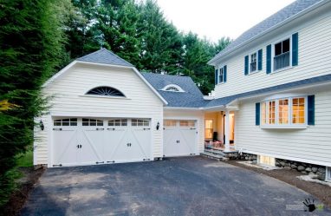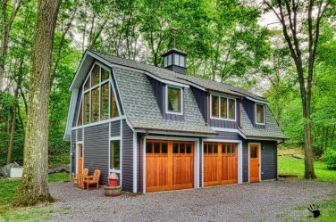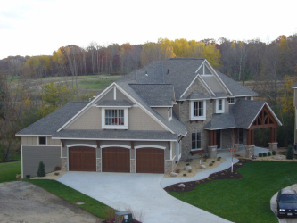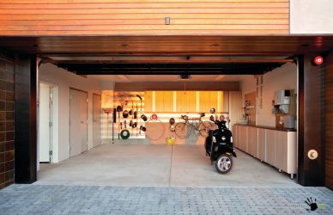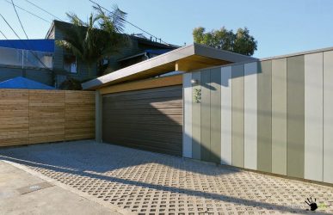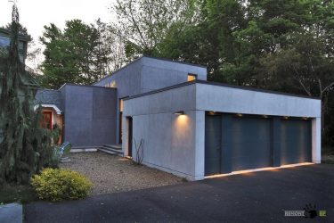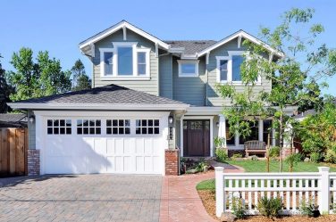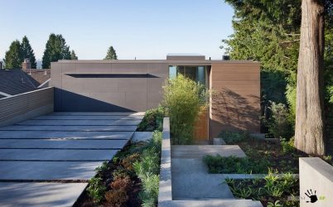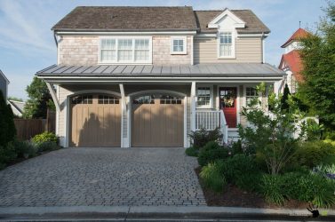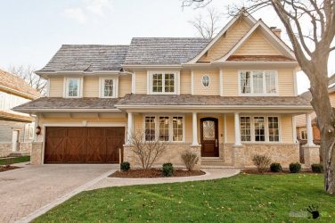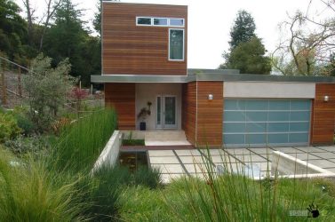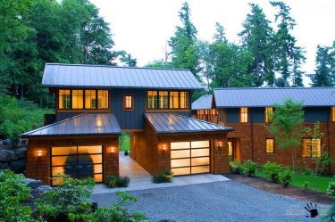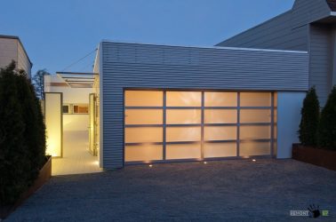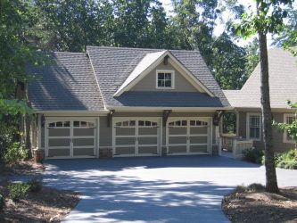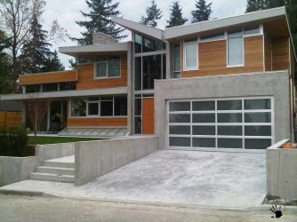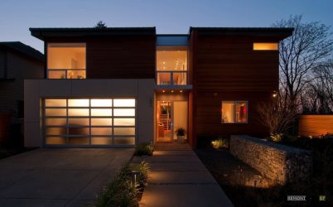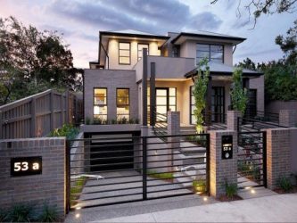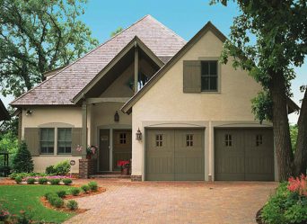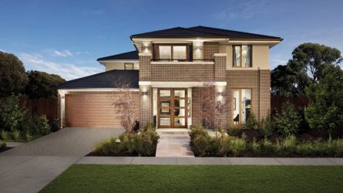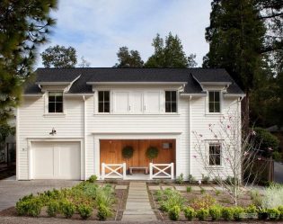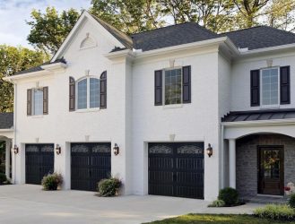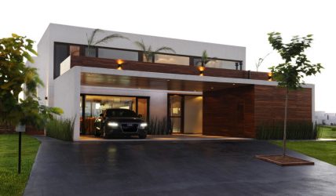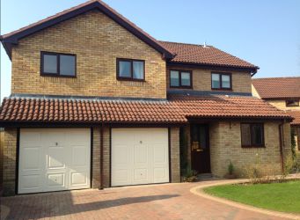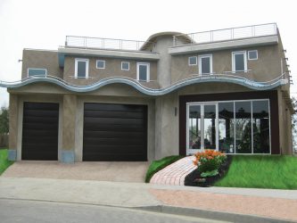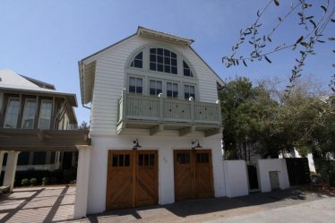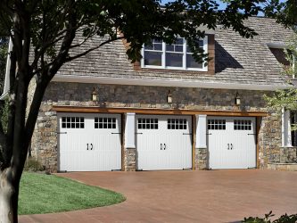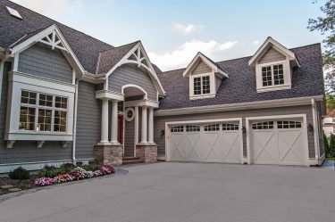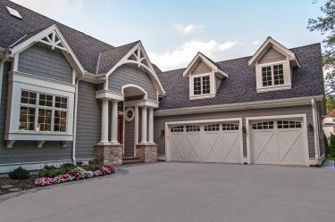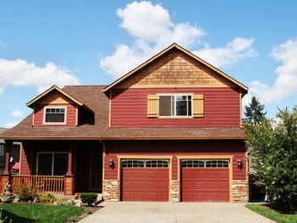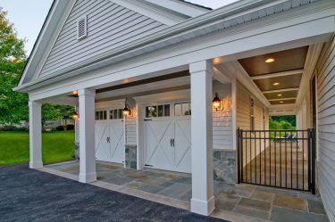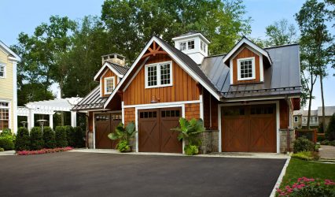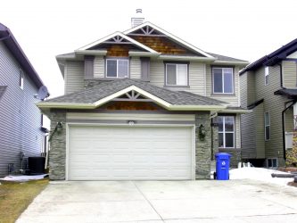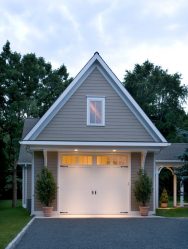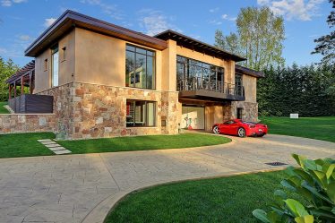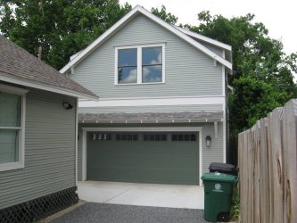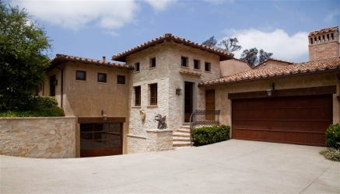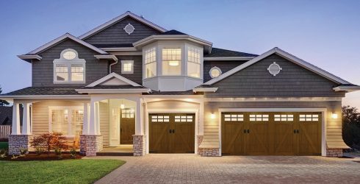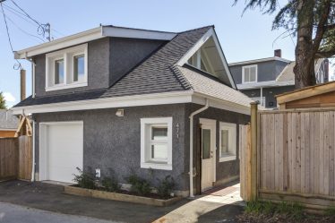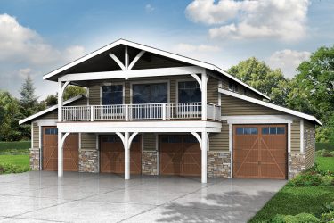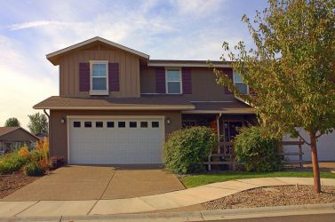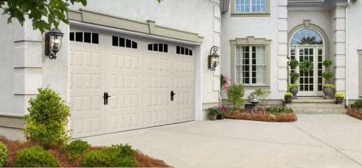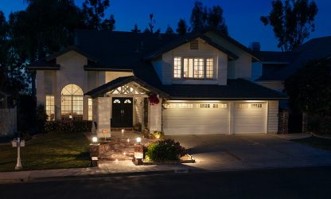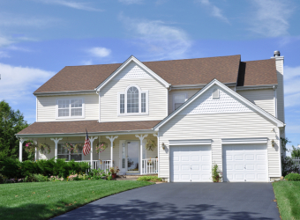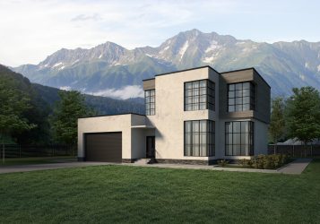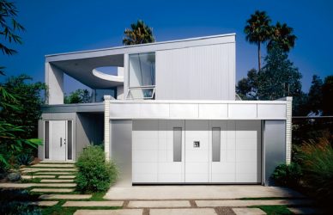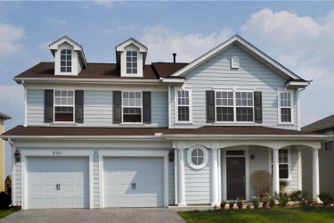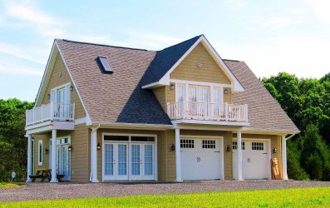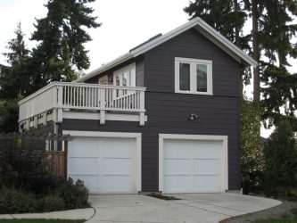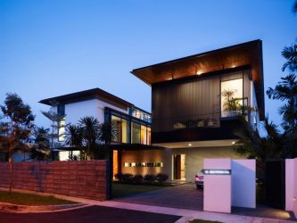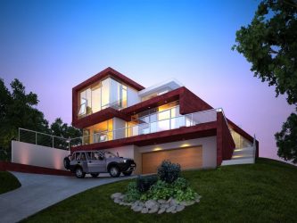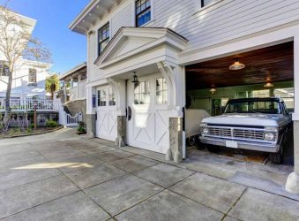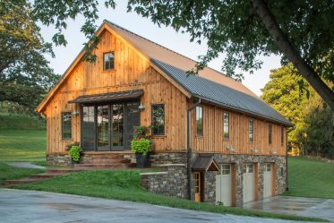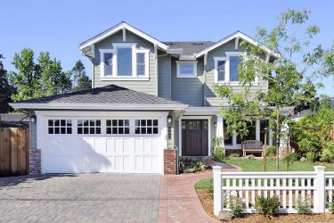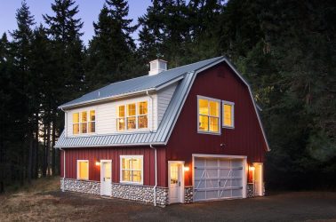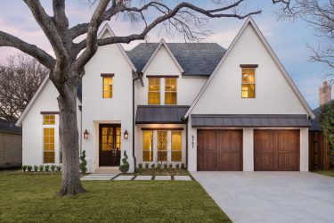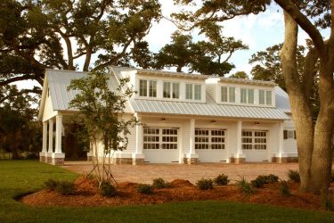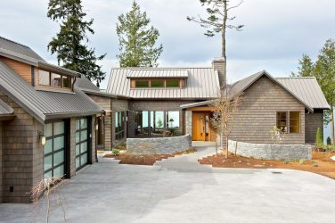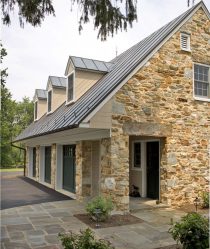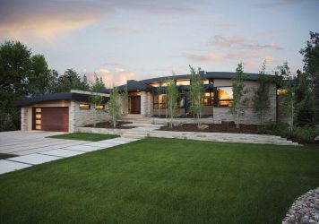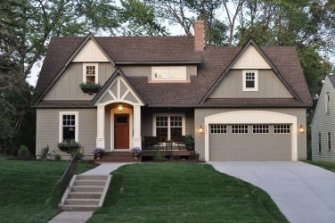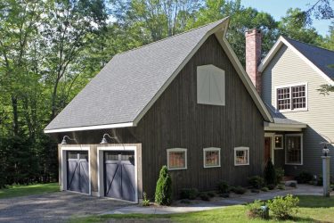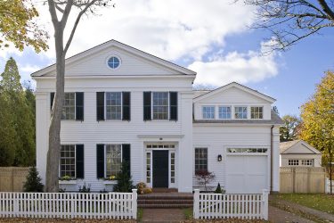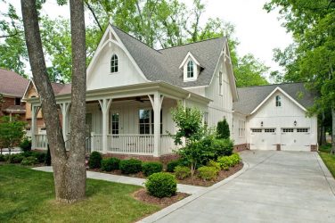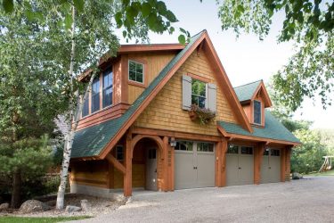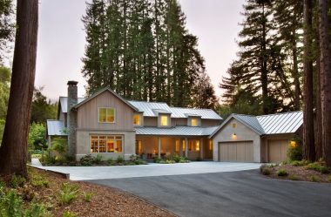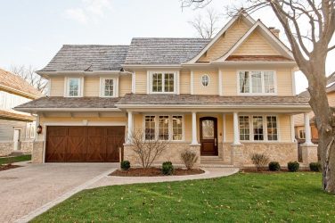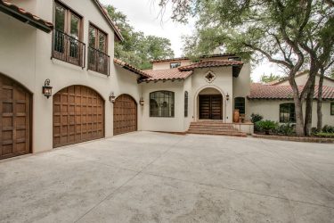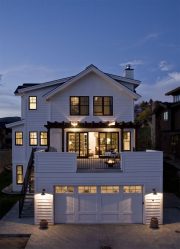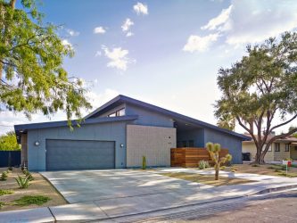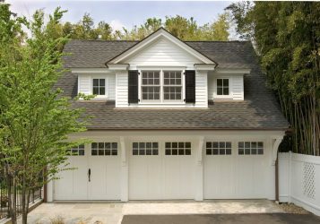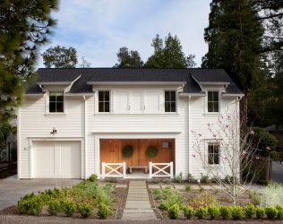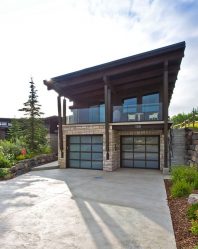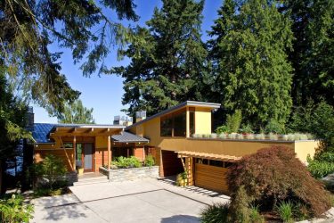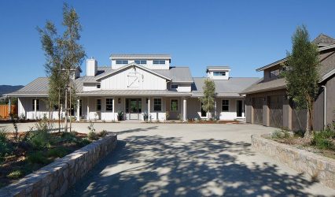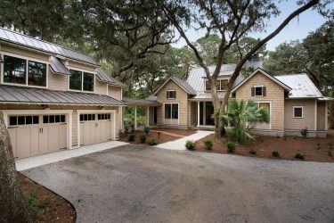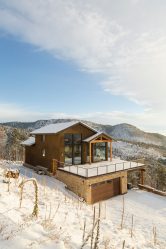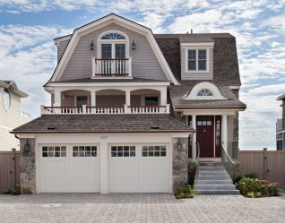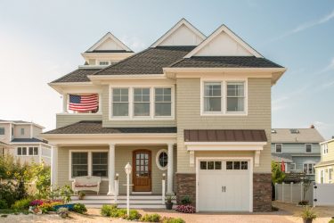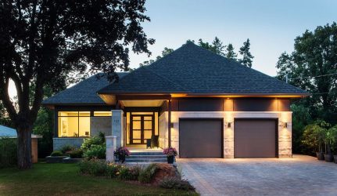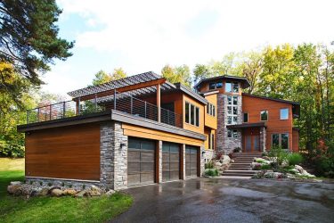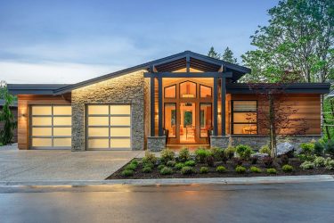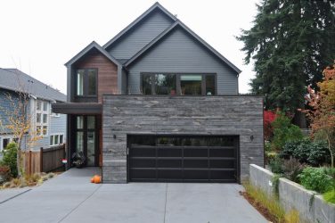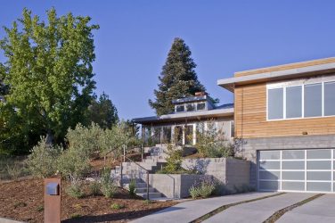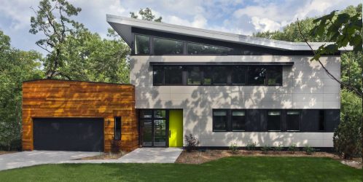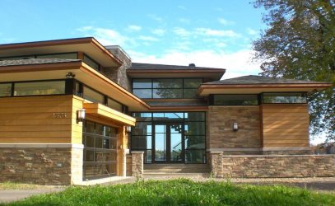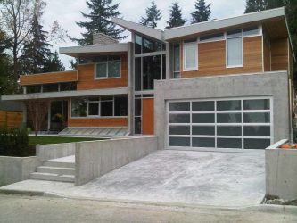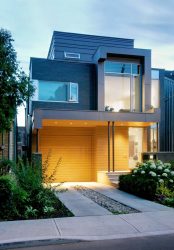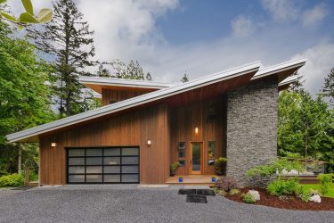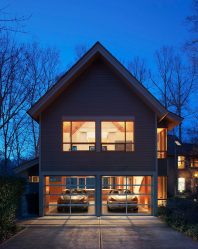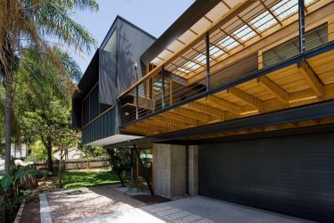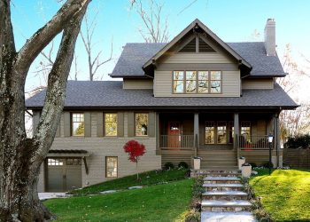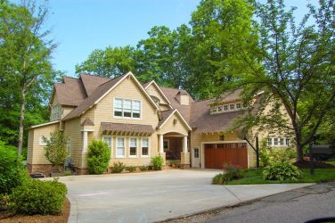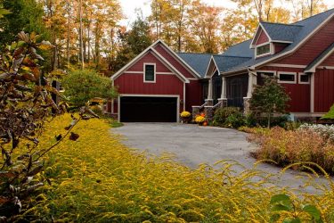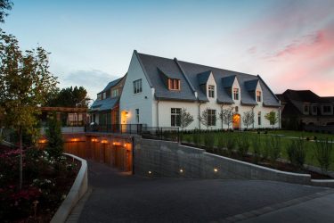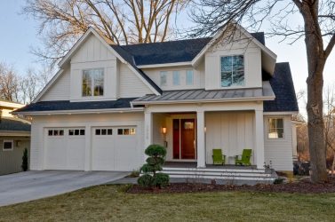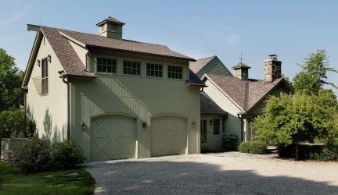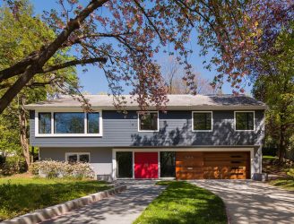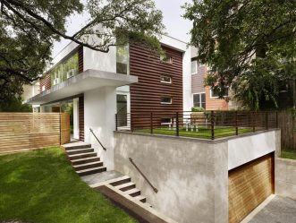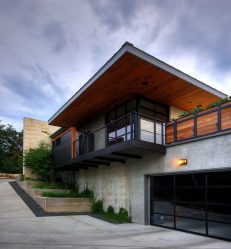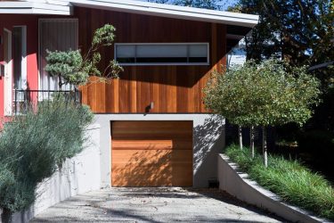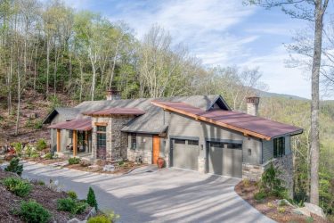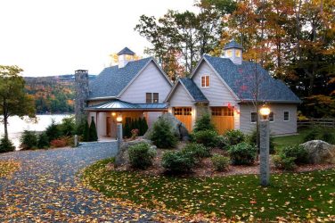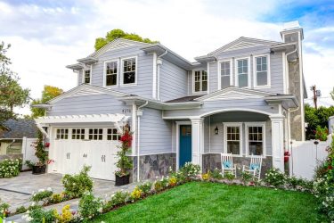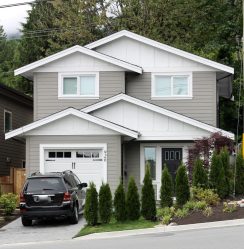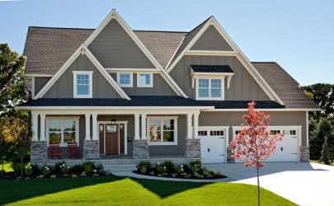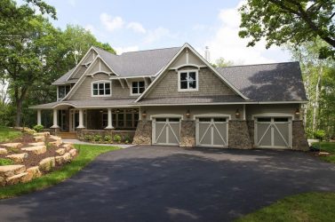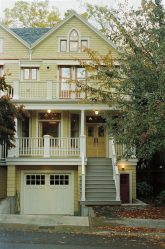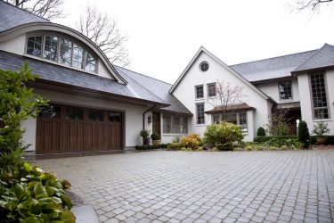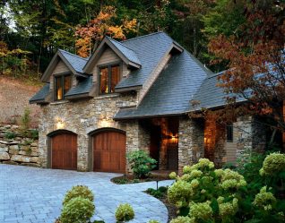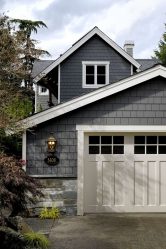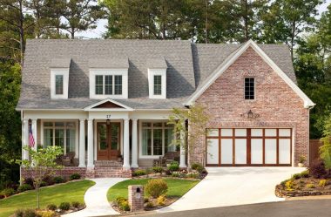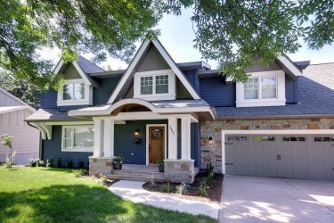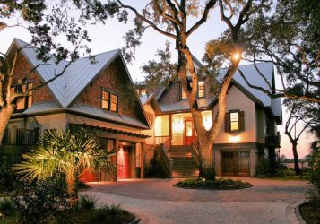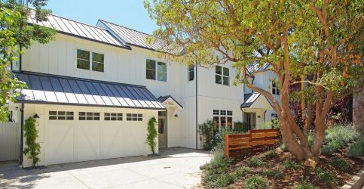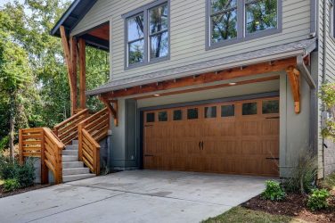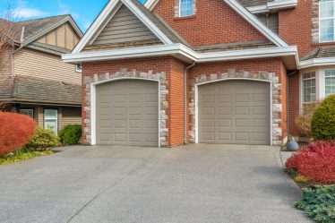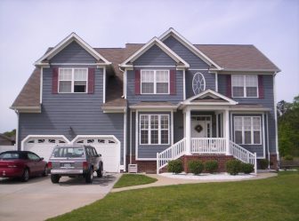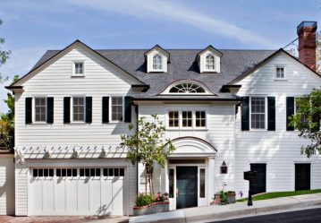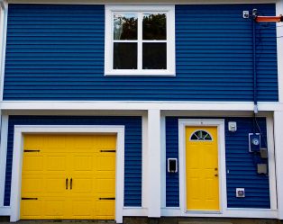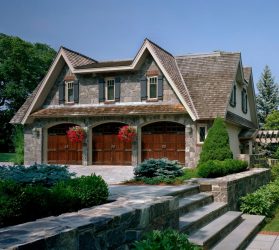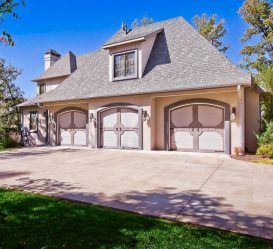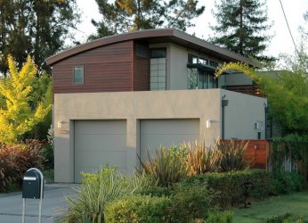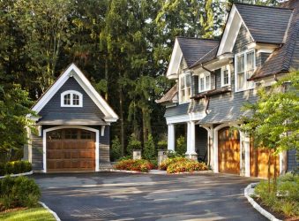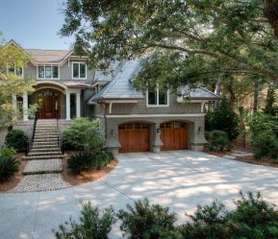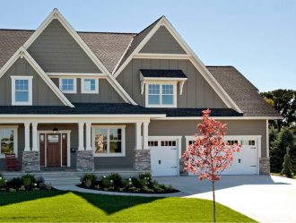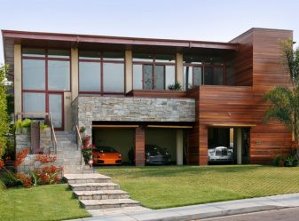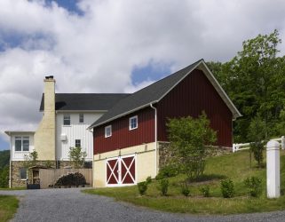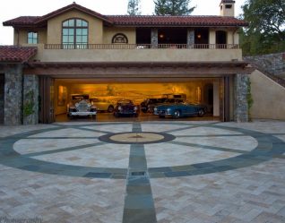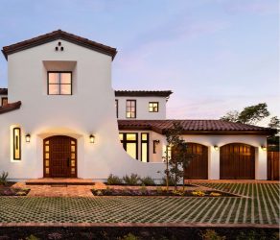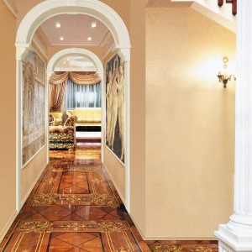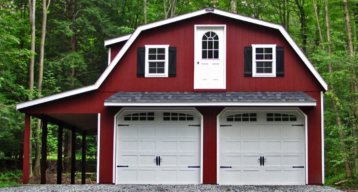
What to do if the garden is small, but you need to place a house and a garage. There is a way: build a house combined with a garage. What should be foreseen?
Content:
Convenience home with garage
For owners of a large estate, it may not be important where to locate the place where the car is stored: in the immediate vicinity of the house or on the border of the plot. However, it is more rational to build a house combined with a garage. This is especially true for small areas, which, as a rule, are allocated in residential complexes. Why?
- Saved construction and finishing materials in the process of construction. Only one wall that is attached to the house is built from expensive materials. For the rest, you can use other options. But not used \ y.
- Guaranteed comfort. Owners and family members do not need to run from one room to another in frosty or slushy weather with an umbrella. Usually plan an additional entrance to the house directly from the garage.
- It is easier to control the safety of the car than in a separate building. You can use the unified security system at home.
- Can be used as an additional utility room: place things, cabinets, drawers that are rarely used.
- The basement for storing vegetables and canning under the garage will be warmer and easier to get into.
- Significant savings on communications: the total system with the house is always cheaper. If you install the temperature controllers, then the temperature inside the room will be acceptable for the car, but there will not be a large flow of coolant. A machine that is stored in a warm place breaks down less, the body lasts longer and is reliable in operation.
- If the house is built-in, the owner saves time for clearing additional territory from snow, the car room and driveways are compactly located.
- It is convenient to store garden tools: lawn mowers, chainsaws, trimmers, watering hoses, which by the way can be used to wash a car, snow removal tools and equipment.
- It placed a workshop or area for repair work.
Do not place boilers in this room for any type of fuel. This is dangerous from a fire point of view. Also, do not store fuel (firewood, briquettes, coal), even for fireplaces, barbecues and barbecue.
return to menu ↑What are the features of such houses
Detached garages are traditionally considered as ancillary buildings.Often, when building them, low-cost building materials are used, and they often do not even think about finishing. In contrast, the garages built into the ensemble of the house are designed in one stylistic key: color, finish, roof.
Pay attention to several features:
On small plots, they definitely choose a project with an integrated room for a car, otherwise you can forget about organizing a cozy garden plot. Detached occupies a lot of space, because in addition to the structure itself, it is necessary to make a reliable blind area around it, the driveway.
A house with a garage should be located so that there is easy access. If each time you have to do complex pirouettes around the courtyard to enter, the whole point of presence is lost. Any project should increase the comfort of life, and not add problems.
Analyze finances. Building a building with an attached garage can increase the total cost of the work. It is necessary to make an additional roof, install a more powerful boiler. Save help budget project with built-in garage.
Be sure to think about perspective. If after building a house you eventually think of buying another car, then immediately plan for two cars.
Consider whether you’ll keep a bike, moped, motorcycle, jet ski, or snowmobile in it. In this case, the dimensions increase.
An important point - insulation. The sound of a car engine that starts under the bedroom or next to the nursery is unlikely to add life to comfort.
Building technologies are constantly improving. At present, it is possible to erect buildings of a complex architectural form, to connect together several functional buildings.
return to menu ↑What to do to make the garage last longer
For comfort, provide a transitional platform to reduce heat loss at home. Be sure to spend the heating. Install thermostats on the batteries to set the optimum temperature and not to overload the boiler. On the one hand, you save on gas or electricity, on the other hand, you do not throw out additional finances by regularly repairing cars.
Do drainage. Often, owners enter during rain or snow. Puddles accumulate on the floor, increasing the overall humidity of the air, which negatively affects the machine and structure. Install a drain, which will drain water from the room beyond the basement and the blind area.
Often in such facilities condensate is collected to avoid this plan the ventilation. It can be forced-air and exhaust by means of a fan and passive (ventilation holes in the lower and upper parts of opposite walls). Such systems prevent the ingress of exhaust gases, fuel odors and lubricants into the living space.
In addition to the general home security system, it is desirable to provide separate security systems. As a rule, the owners, upon arriving home, turn off the secret police as a whole, and thieves can open the gate and steal a car.
It is rational to install solar panels on the roofs, this will significantly save finances on electricity.
Houses with built-in garages
This is an option for small areas. Option is the location below ground level in the basement. To implement such a project, you need to make sure that the level of groundwater is sufficient.Otherwise, instead of a car, you will have to purchase an amphibian or install drainage pumps (which is completely irrational). Arrange a gentle descent.
Attached options
For this project you need a little more materials than in the previous version. But you can save on soundproofing materials, do without soundproofing the ceiling. It is enough to mount the noise insulation belt only on the wall that is adjacent to the house and the task of living room comfort will be solved.
In such rooms it is easier to make a drainage system. In this case, you can build a simpler system of ventilation and heating, it does not affect the comfort of the house.
The only drawback is the large size. Often the projects of such houses do not fit into the geometry of small (especially angular) areas. In this case, you need to consider a project with a built garage or build a separate structure.
Build a solid foundation. The car has a large load on the basis of the building. The foundation is being built at the same time. Otherwise, shrinkage may begin with time, and the attached garage will move away from the house, forming cracks.
return to menu ↑A little bit about cons
We have already talked about the benefits, but there is nothing perfect in the world. Having learned about the disadvantages, it is easier to foresee all the nuances at the planning and construction stage:
- The place is fire hazardous.
- There may be increased heat loss during the cold period. Open garage door blows all the heat out of the room.
- We need additional financial investments for thermal insulation, noise insulation materials, a more reliable ventilation system and waterproofing of the room.
- The garage located on the first floor takes the area that can be used for a full room. Such a problem occurs when the family grows.
- Need to regularly carry out thorough cleaning. Otherwise, dirt mixed with moisture, oil and fuel will fall into the living rooms.
- We'll have to deal with smells.
Methods of dealing with deficiencies
The above listed drawbacks can be foreseen at the design stage and get rid of them. When designing the garage is located next to the technical and utility rooms:
- Wardrobe;
- Kitchen;
- Storage room;
- Bathrooms, toilets, sauna, guest bathrooms;
- Tamburami, boiler rooms.
The same principle applies to rooms located above the room for cars.
Install a good draw ventilation, additional wall insulation. Strengthen sound insulation will help transition platform with reliable doors.
For garages located in the basement, a gentle slope is constructed, which will not be a problem at the entrance / exit. Provide a coating that will not be too slippery during the icing period and drainage facilities to divert rain and melt water.
return to menu ↑How to choose materials and sizes
For such garages you need to choose quality materials. You should not even build a built-up garage from cheap cheap quality, especially b-shnyh materials.This building serves as much as the whole house.
Exterior finish should be in harmony with the decoration of the facade of the house. An interesting effect is given by decorative similar elements: lamps, facade tiles, natural stone, colored whitewash.
For owners, it is important that when approaching the house you can effortlessly open the gate and put the car in. To facilitate this task can roller shutter, sliding automatic gates. They are more reliable, they are almost impossible to crack. No need for the driver to get out of the car, the opening takes place using the remote.
Consider the basic dimensions, below which you can not fall. Even if the machine is now small, after a while you will get a larger model and a problem may arise. So: a length of at least - 5 meters, ceiling height - 2 m, width - 3 and more.
I want to emphasize - this is an economical option. For shelves, cabinets and comfortable movement this is not enough. For a more comfortable life of the car and the owner need a room length - 6 - 6.5 meters, a height of at least 3 meters, a width of about 4.5 meters.
return to menu ↑Inside should be comfortable and comfortable.
To build a garage is small, you need to properly equip it inside. Finishing materials, choose fire-safe: a minimum of wooden parts.
- conduct electrical wiring;
- it is necessary to install racks or shelves for fuel and lubricants, spare parts;
- if there is an opportunity to organize water supply: it is easier to wash your hands or a car;
- make concrete floor with FEMs: easier to clean and flush out drops of oil or fuel;
- equip inspection pit, workshop;
- It is not recommended to install fuel boilers in the room to prevent a fire or explosion.
The option to organize a comfortable space of a two-story house: choose a project with a built-in or attached garage.
House projects with a garage
Choosing a cozy house
