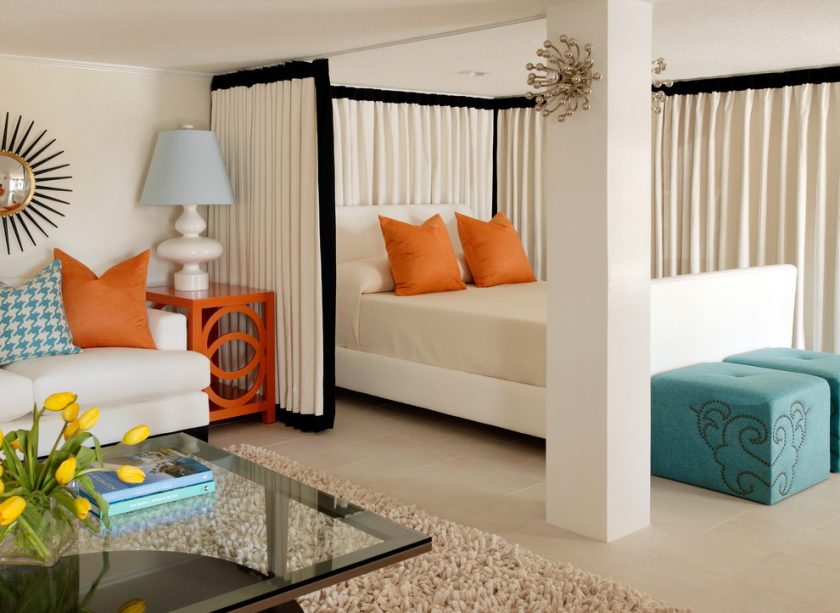
For convenience and comfort in the space of one room it is necessary to allocate different areas for the living room and bedroom. Interesting decorating techniques help to achieve harmony. I wonder how a living room and a bedroom in one room can look like a single style composition, without interfering with each other? What are the zoning methods? Where better to put the bed? Answers to all questions further in the article.
Content of this article:
Living room - bedroom: interesting tandem
With the correct calculation in any room you can arrange a zone for night rest and reception of guests. They are usually located at different ends of the room:
- sleeping corner - in the back of the room;
- living room - closer to the doors.
You can divide a room:
- having constructed a partition;
- using high cabinet furniture or model-transformer;
- separating one zone from another the curtain or screen;
- arranging a podium where the day moves bed;
- raising the bed to the second tier;
- with decorative accents.
Thanks to this zoning, you can rationally use every centimeter of space, and in a one-room apartment it allows you to improve living conditions.
It will be interesting to you:REVIEW: Living room furniture in modern style (115+ Photos): Everything you need to know to create a stylish design
return to menu ↑Features of zoning with furniture
For many years, the most popular method of isolating a sleeping corner and a reception area has been a large wardrobe. cupboard. Today, it is successfully replaced by the “coupe” model installed from floor to ceiling, which does not require additional space for opening the doors. Parallel to them, the surface of the cabinet is perfect for decorating with wallpaper or 3D composition to create comfort in the reception area.
The depth of the functional areas of the cabinet may be different, because its stability will guarantee installation with a ceiling coating.
A more rational way to use furniture for zoning - bedrooms-transformers. Such pieces of furniture are easily rearranged, laid out and folded. Most often it is folding sofas and armchairs. They do an excellent job with the task of saving space, but they daily require time for manipulating the transformation.
It will be interesting to you:REVIEW: Interior of the kitchen combined with the living room (180+ Photos): Design tricks and placement secrets
return to menu ↑Types of partitions
Partitions - the original, practical and beautiful version of zoning without losing space. By design, they can be:
- stationary;
- frame;
- mobile.
Stationary structures
- plasterboard;
- glass;
- wooden.
Mobile options
- sliding;
- shelving;
- curtains;
- folding screens.
Material for partition:
- acrylic;
- bamboo;
- mirror;
- forged;
- plastic;
- designer
Pros and cons of products
Plasterboard products are inexpensive, lightweight, smooth, easy to install, do not require doors, but do not have high strength and sound insulation - an option to preserve the privacy of the sleeping area.
Glass partitions take up little space, transmit light, can be sliding, but more fragile and more expensive than other products made of brick and drywall.
Acrylic products are characterized by impact resistance, lightness and flexibility, therefore they expand the possibilities of playing with various forms..
They are:
- transparent;
- various shades;
- openwork.
Wooden models of partitions are the surfaces of pallets, bars, both simple and complex designs. Slatted options do not make the space heavier, allowing the light to illuminate the highlighted part of the room. The appearance of the wood texture always gives an impressive result.
Forged products attract the grace of lines and grace, but their cost is higher. A simple way to use open shelving for zoning adds space for storing books, souvenirs, collections, but completely eliminates sound insulation, as well as screens, curtains.
As simple and unusual partitions are used:
- vinyl records;
- strung on the frame of the rope;
- fishing nets;
- strings with strung beads.
Products do not interfere with lighting, decorate the interior, but do not contribute to privacy and sound insulation of the sleeping corner.
It will be interesting to you:REVIEW: Design of the living room kitchen in a private house (200+ Photos): design techniques and budgetary ways of transformation
return to menu ↑Variants matching the style
A decorative partition is one of the ways of not only zoning, but also underlining the interior style:
- curtains with a national ornament - Japanese;
- wood compositions - eco style and country music;
- folding cloths - eastern;
- imitation brickwork - loft;
- thick curtains - classics;
- bookcase - minimalism;
- carved design - Arab;
- bamboo product - Chinese;
- transparent walls - industrial.
Lighting
Easy to zone the space with a variety of products. Diode tape, desktop, wall lamps different design clearly and unobtrusively able to separate the sleeping area from the guest. At the same time, streams of light in different directions will make the atmosphere unique, visually differentiate the room.
Paired installation of sconces or floor lamps in a sleeping corner will replace natural lighting. Chandelier or a series of spotlights - the center, and spotlights illuminate the paintings or photos - cozy atmosphere of the living area.
It will be interesting to you:REVIEW: Room Zoning Methods for the bedroom and living room: 195+ Photos of the Best Design Ideas with examples
return to menu ↑Modern layout with design
Fans of free planning, which allows to keep space and freedom in medium-sized rooms, use various decorating techniques to create an interior.
Accent design combines a sleeping area and a living room area in a single composition that does not interfere with each other. For registration apply:
- original wall covering;
- textile products;
- texture and shades of flooring;
- decorative baluster, continuing baguette on the wall;
- stucco;
- relief image of drywall on the wall;
- combining materials with different textures.
It looks interesting to the border of the outdoor pots with potted plants or a tall narrow aquarium, arcuate or straight arch. Using bamboo curtains or from beads simply marks the boundaries, while maintaining the unity of the style direction of the room.
Differentiate the space allows different design of the walls, flooring and ceiling surfaces. For example, in the bedroom - tactilely pleasant. carpet covering, in the living room - laminate or carpet.
The walls of each zone to decorate with wallpaper of different colors, drawings or textures. The combination of contrast shades, textures, the characteristic properties of modern materials makes it easy to get a harmonious result.
An excellent designer bundle for the zones is textiles. For example, the same upholstery and soft headboard, combined shades of curtains and bedspreads, ornament on wallpaper and colors of window curtains.
It will be interesting to you:REVIEW: Basic Modern Styles in Living Room Design: 180+ Photos of Color Combinations in the Interior
return to menu ↑Several recommendations for combined premises
- abandon bulky furniture;
- Avoid models with frilly design;
- choose lockers and racks with glass inserts or through the high legs;
- Do not use wallpaper and window curtains with large images in wall cladding in order not to reduce space visually;
- apply monochrome materials to the background;
- Great accent for a specific zone - mural or photo gallery;
- instead of the classic use roller curtains;
- solid glass partitions create the impression of a trendy interior;
- for sufficient lighting it is better to use transparent materials;
- it is necessary to choose products from tempered glass that do not form sharp fragments;
- stained or tinted surfaces will protect the bedroom from bright light;
- acquire a podium with full roll rails that can withstand more weight;
- use furniture without legs so that the room is visually spacious;
- instead of chairs use soft ottomans.
Where better to put the bed?
In the presence of a bay window, the sleeping corner is usually placed there, and the guest corner - in the rest of the space. Doing the opposite does not allow the area of the bay window, which is usually slightly larger than the size of a double bed.
A frequent way is to install a bed behind the backs of a pair of chairs or a rectangular sofa.. With this layout, we look at the decor of the wall surface at the head of the bed.
When using a low through rack, the bedroom is located both at the entrance to the room, and next to the window.
It will be interesting to you:REVIEW: Bedroom with wallpaper of two colors 210+ Photo: Design ideas that will not leave anyone indifferent
return to menu ↑Center of the living room - by the window
The most convenient location of the zone for receiving guests is the space by the window. Usually for her enough chairs, a table or a compact ottoman, tv on the console or wall.
With this layout, it turns out to be a private corner for outdoor activities, conversations, reading, needlework. During the day there is enough natural light in the evening - a floor lamp, table lamp or built-in slots.
The living room zone is logical to allocate by the fireplace or its imitation, if they are in the room or built into the partition.
return to menu ↑Distinctive features of styles
When choosing the optimal style you need to consider:
- architectural features - area, height, number of windows, geometric shape;
- the number of permanent inhabitants.
The decoration of the room consists of strict laconic furniture, clear lines and a moderate amount of decor. Natural tones do not exclude the desire for bright colors of accents. This is the most versatile style for families with children.
The most economical option - Scandinavian design. White painted walls visually expand the space. Functional furniture can be a non-standard form, which is perfectly combined with different types of chairs, armchairs, poufs. Such compositions look extremely natural. The color range of accents - natural shades.
The industrial design of the room is a choice for modern creative youth. With the help of partitions, combining pieces of furniture, playing color and light, it is easy to create a comfortable atmosphere for even a small bedroom-living room.
On numerous photos with finished projects, you can draw on the concept of design, add your own ideas to it to create a comfortable space in a small room.
return to menu ↑VIDEO: Zoning space for comfort
Living room and bedroom in one room
How to allocate space
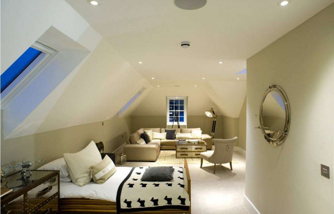
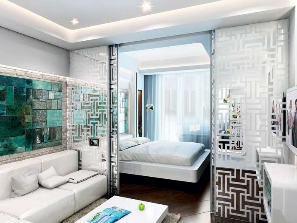
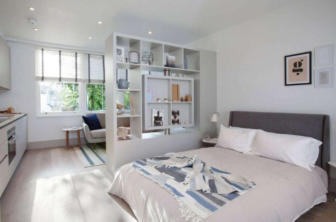
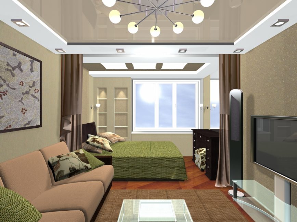
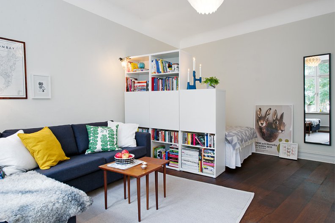

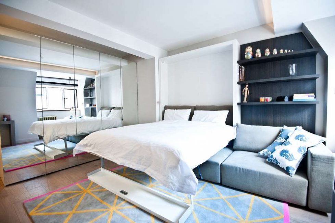
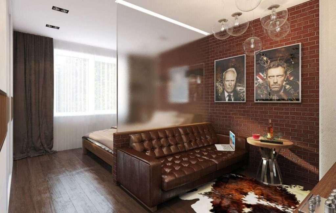
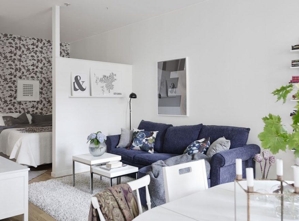


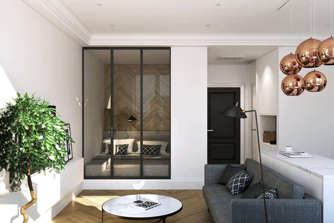

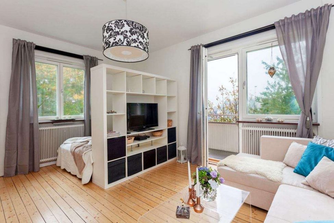
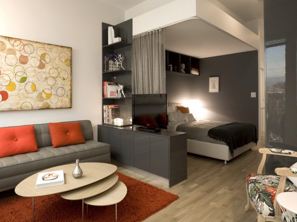
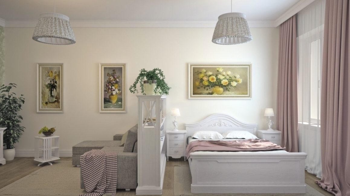
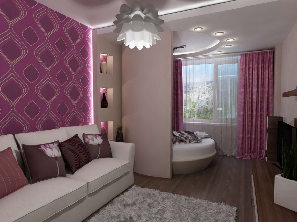
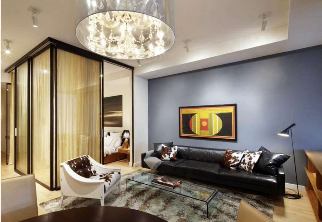
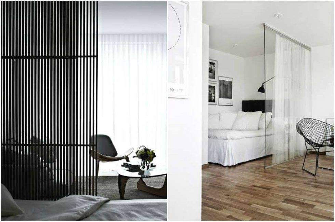
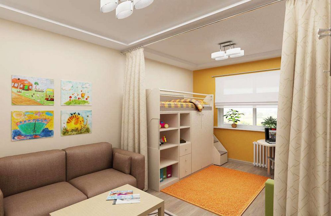
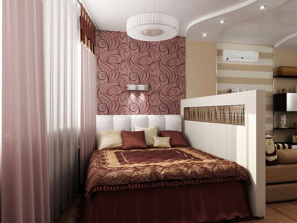

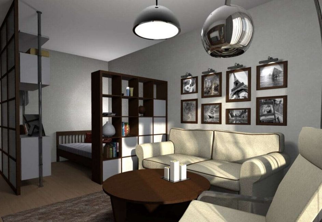
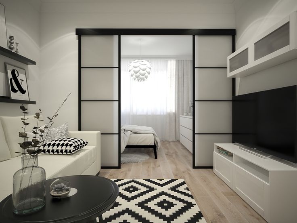
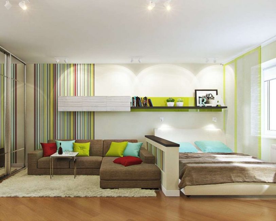
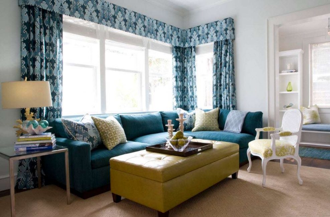
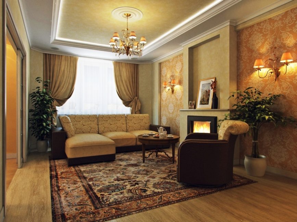
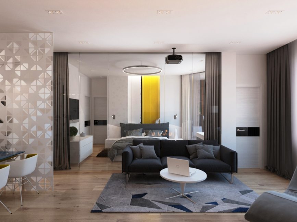
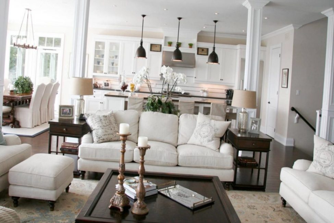
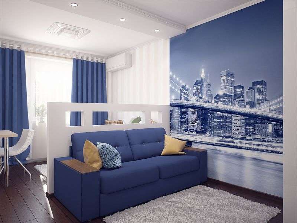
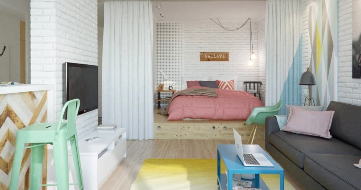
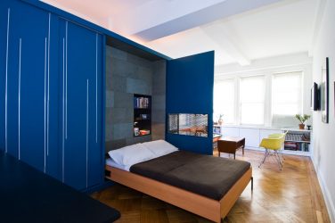
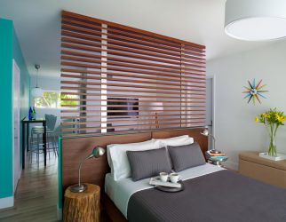
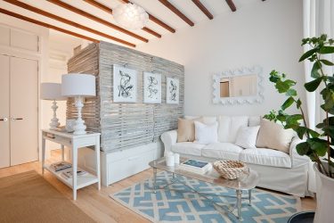
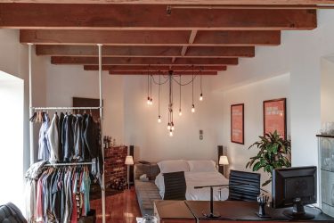
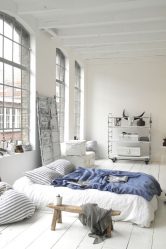
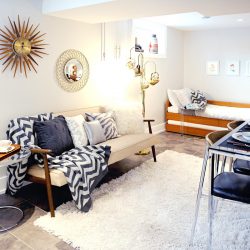
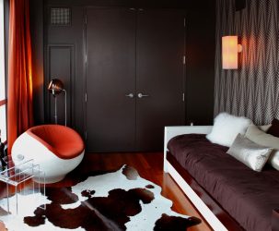
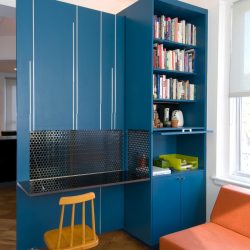

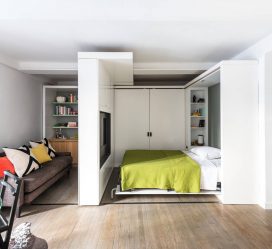
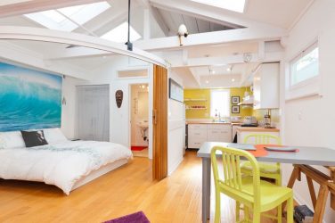
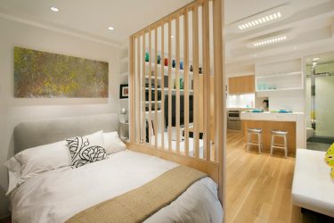
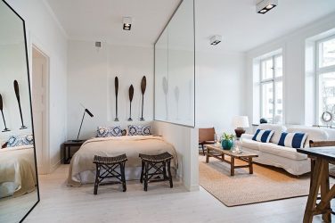
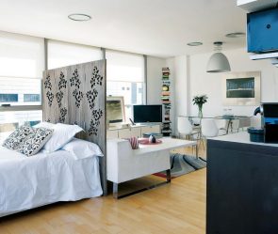
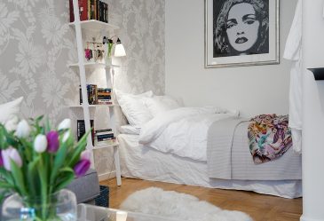
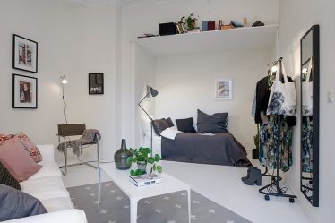
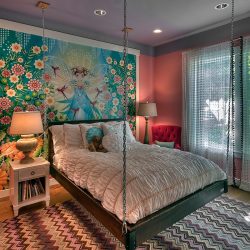
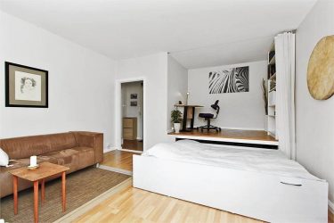
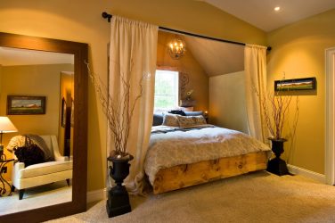
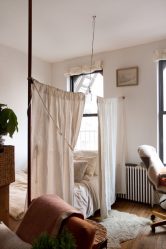
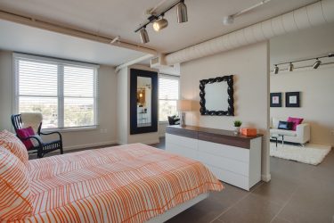
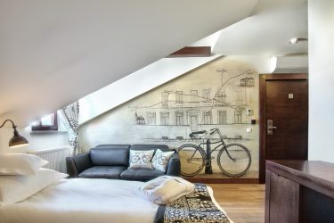
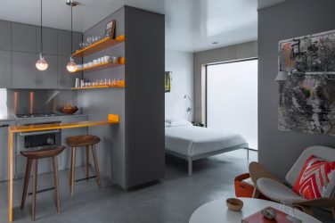
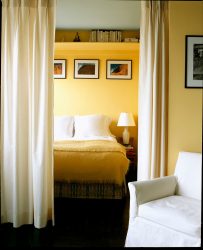
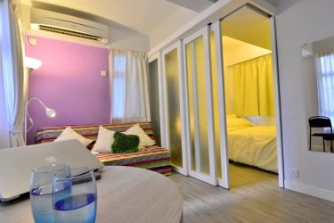
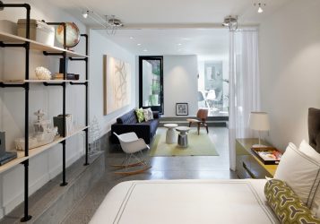
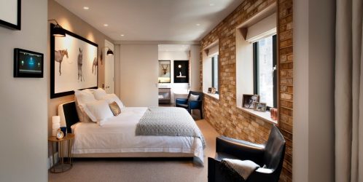
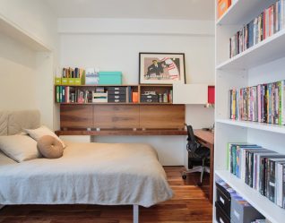
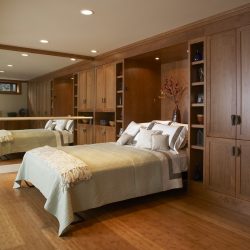
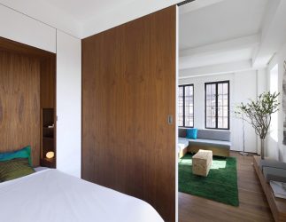
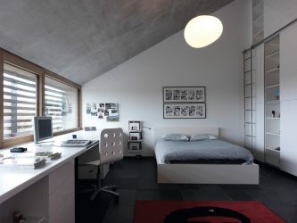
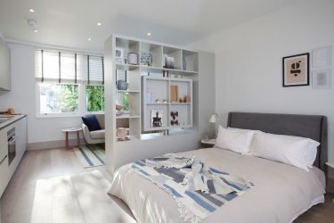
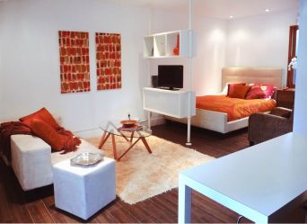
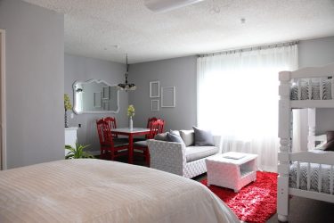
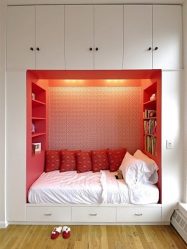
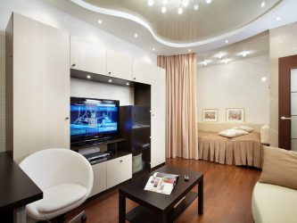
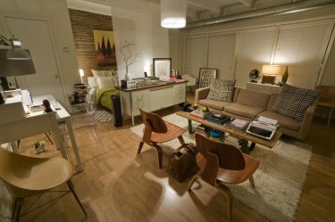
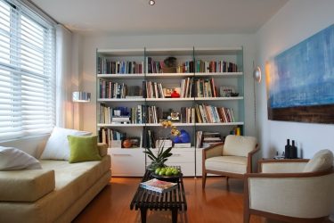
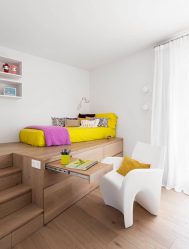
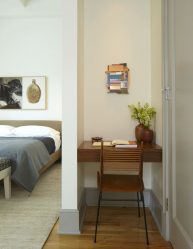
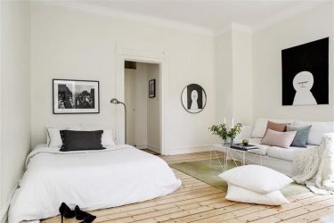
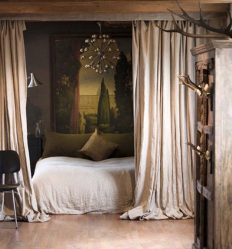
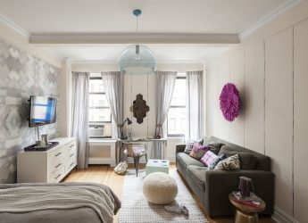
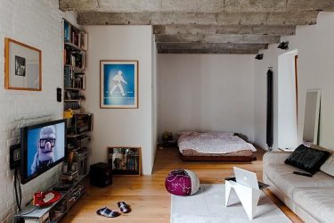
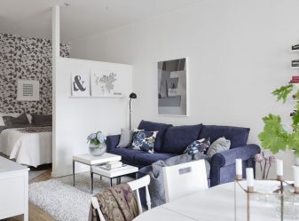
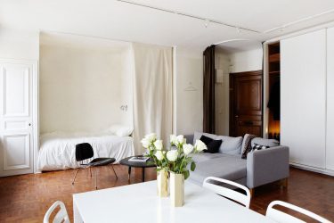
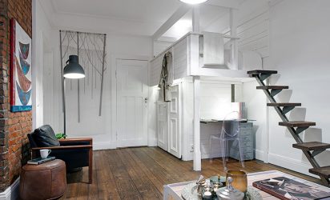
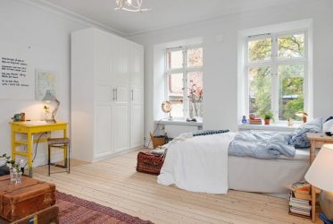
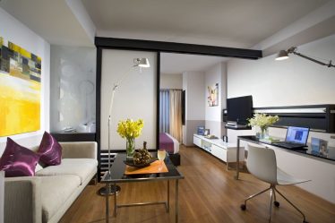
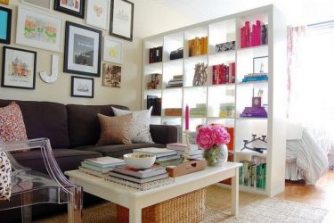
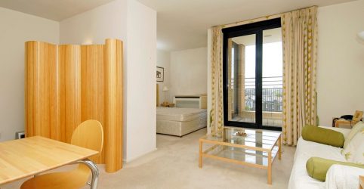
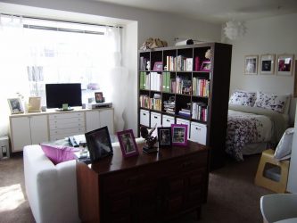
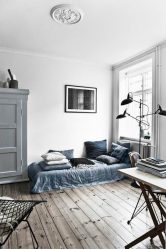
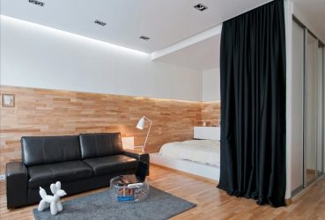
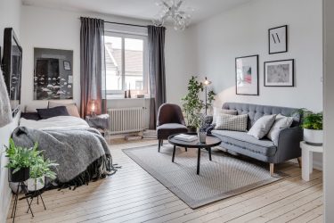
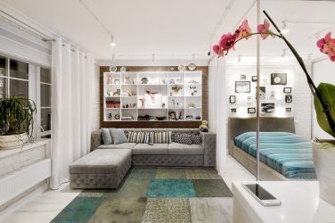
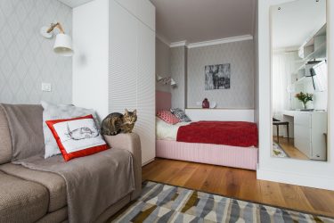
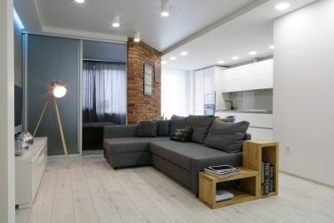
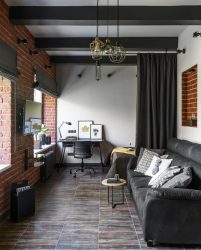
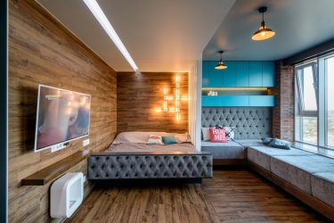
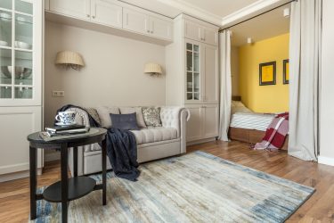
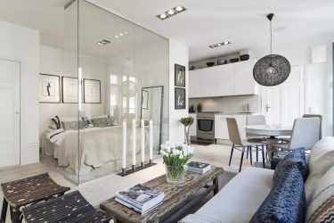
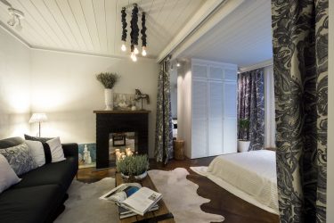
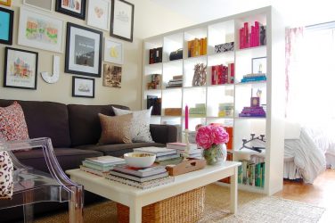
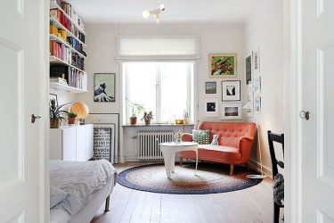
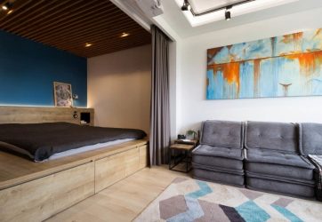
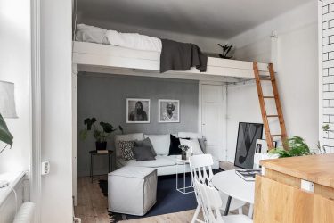
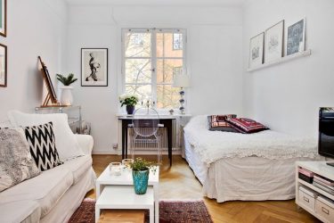
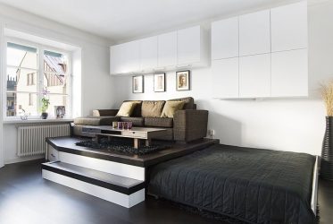
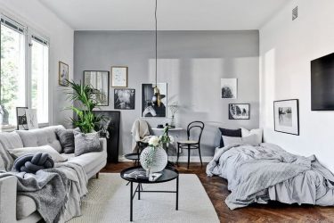
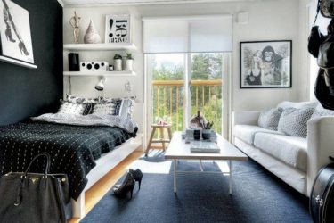
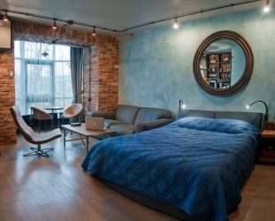
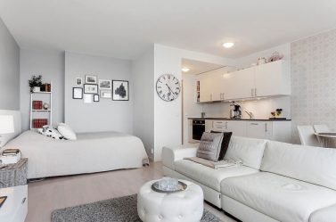
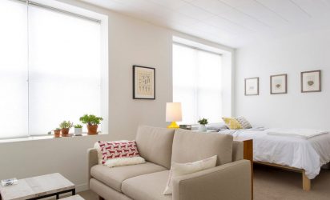
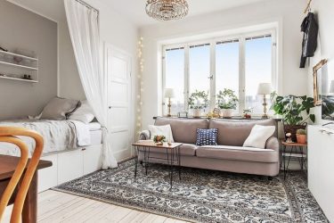
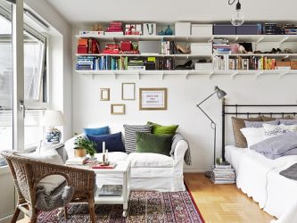
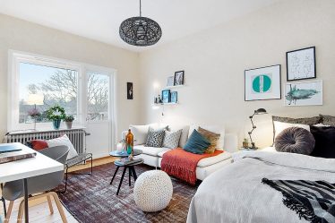
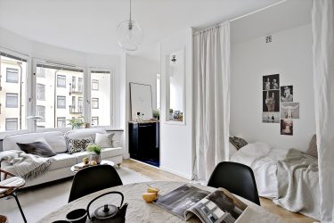
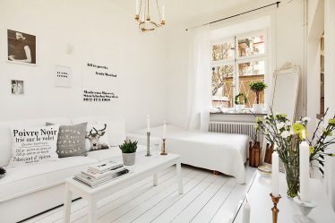
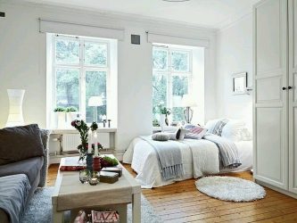
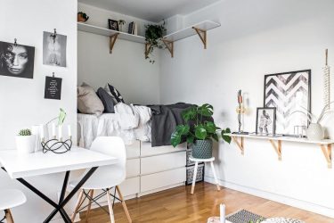
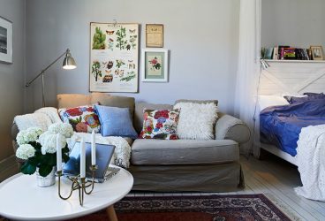
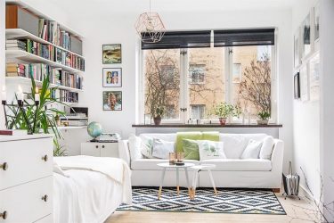
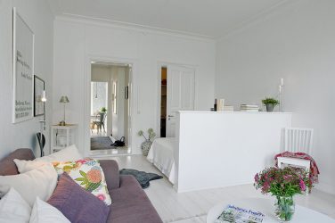
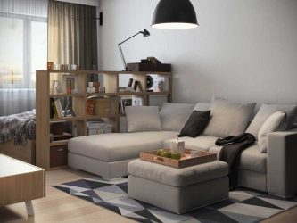
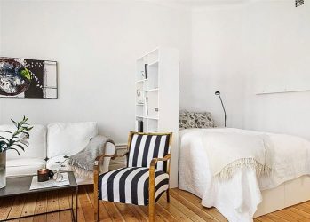
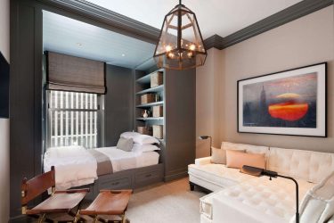
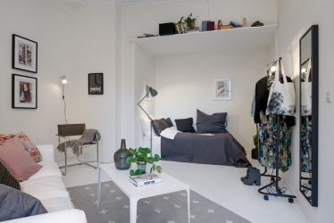
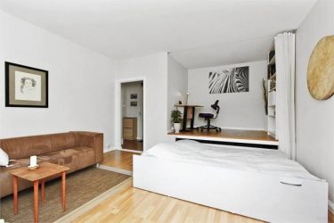
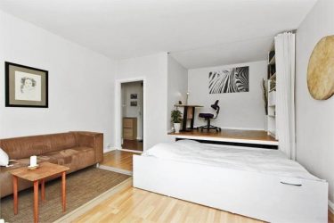
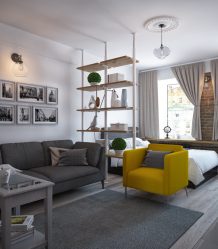
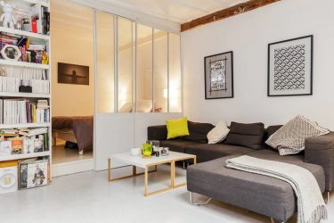
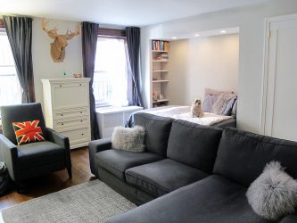
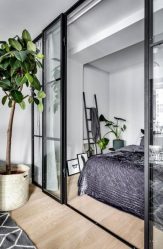
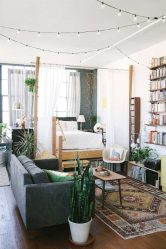
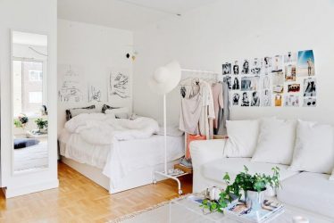
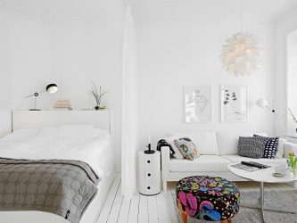
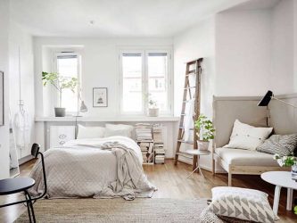
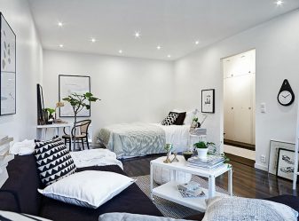
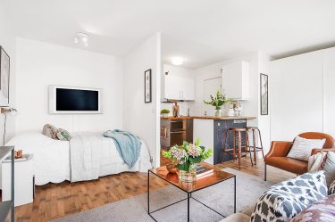
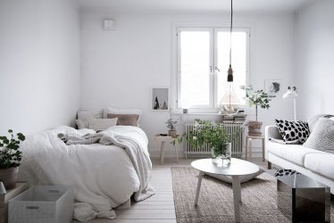
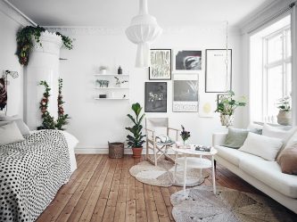
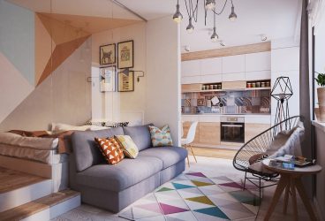
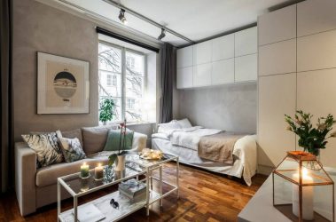
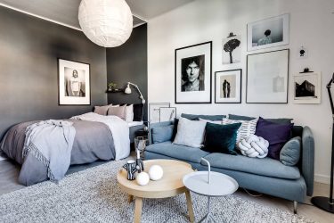
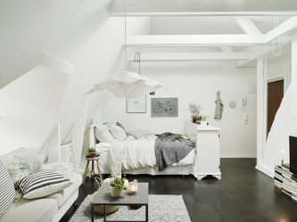
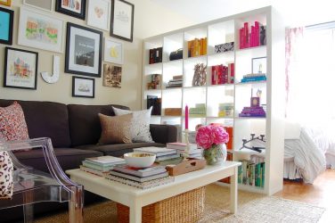
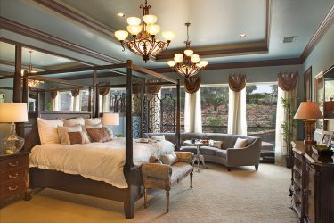
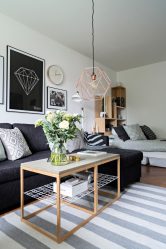
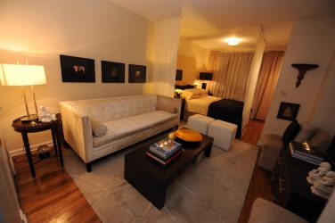
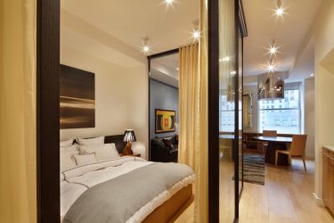
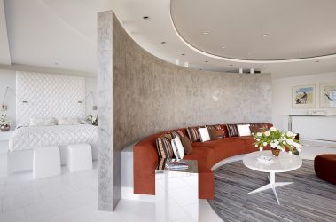
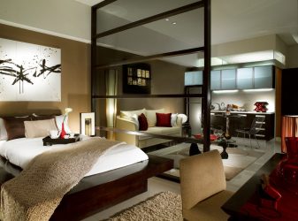
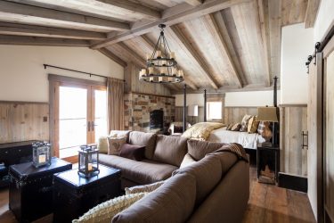
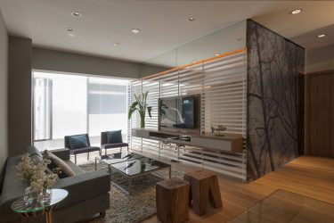
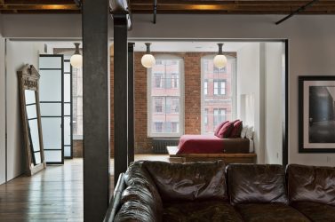
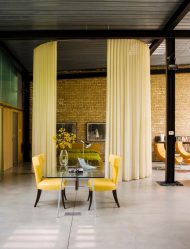
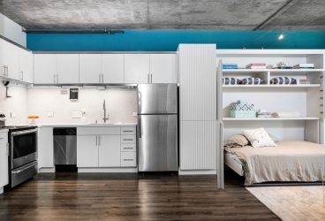
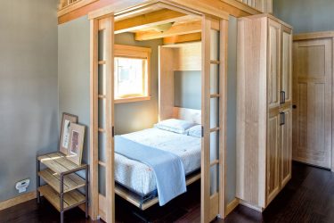
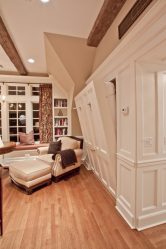
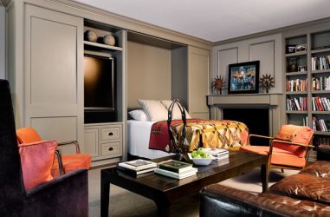
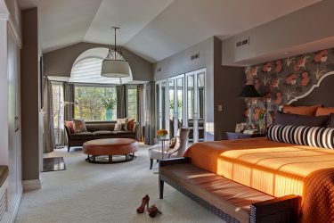
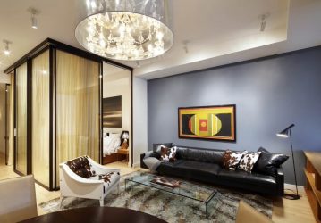
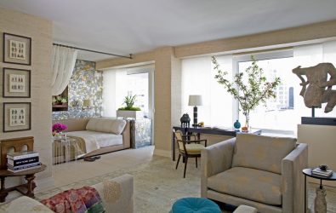
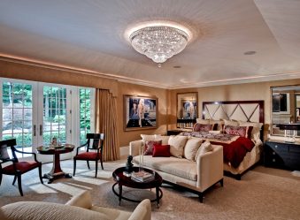
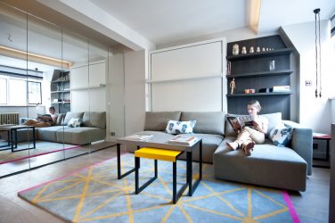
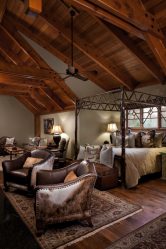
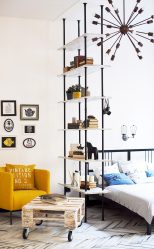
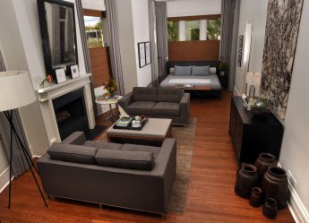
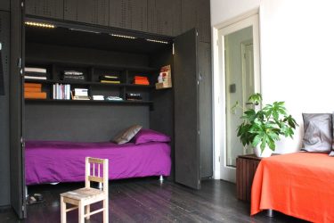
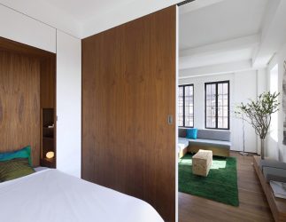
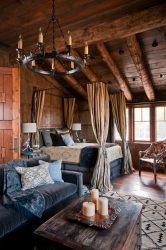
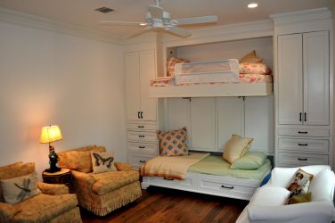
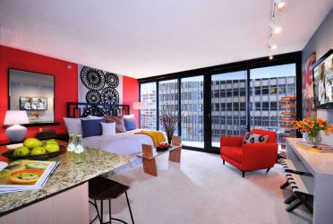
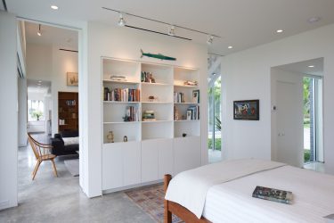
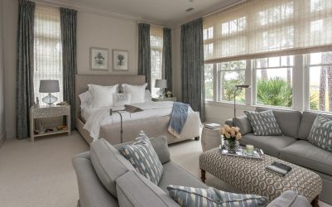
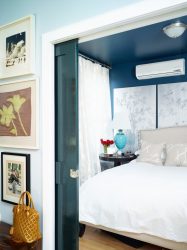
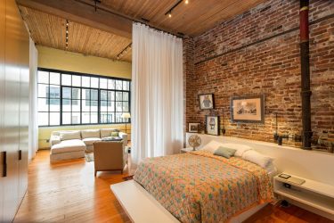
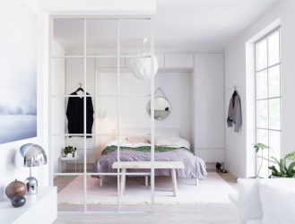
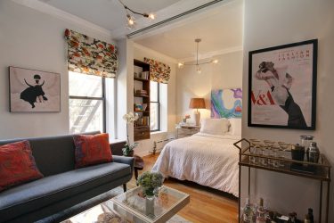
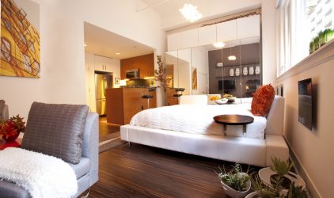
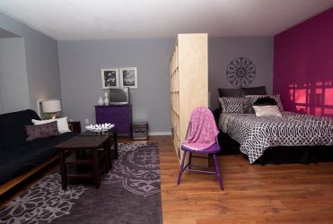
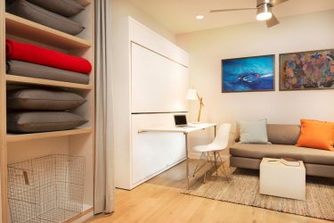
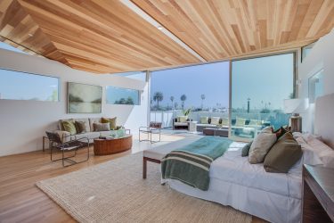
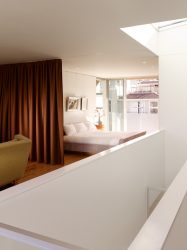
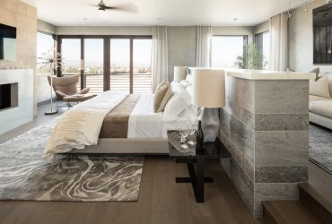
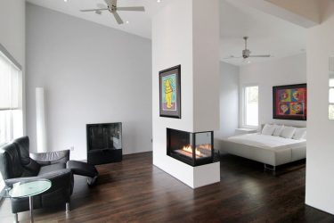
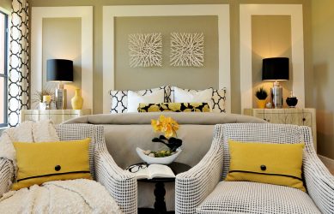
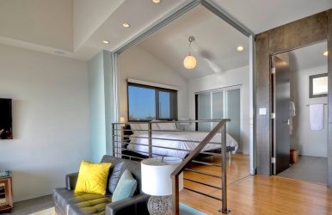
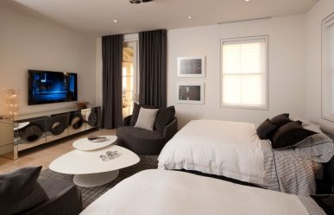
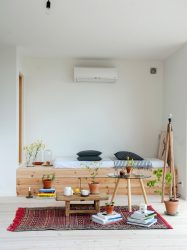
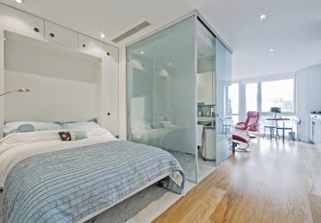
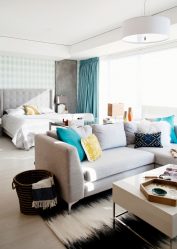
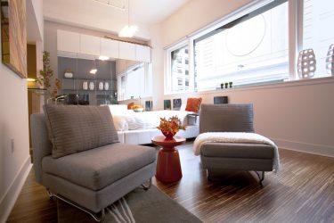
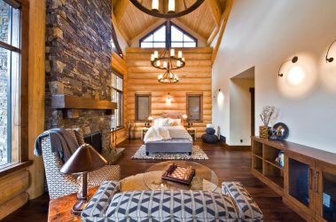
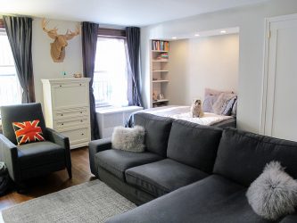
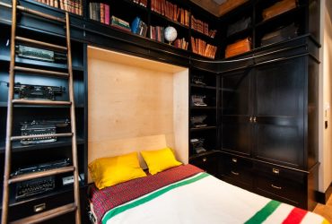
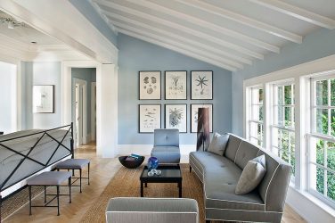
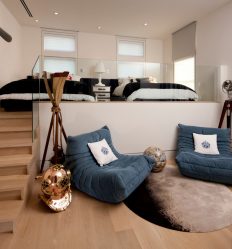
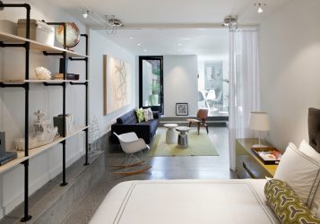
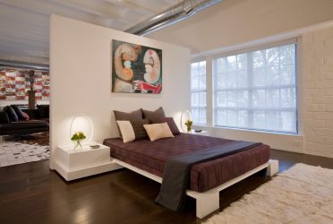
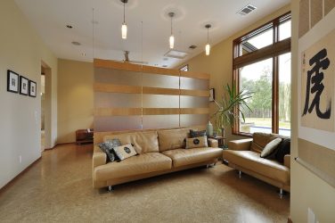
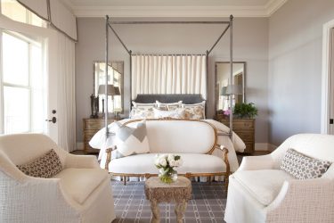

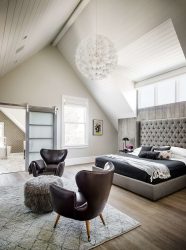
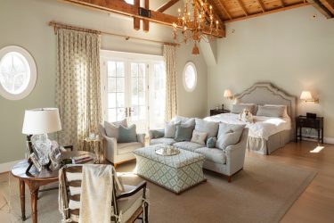
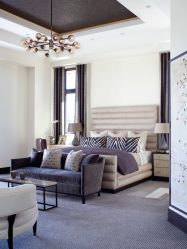
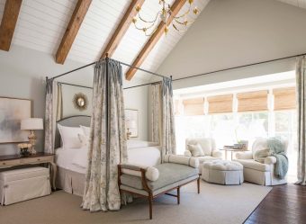
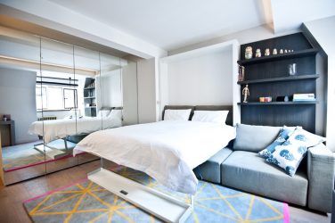
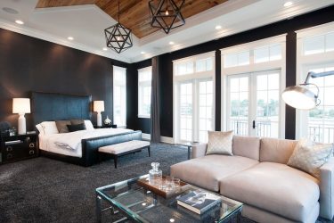
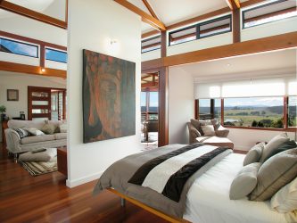
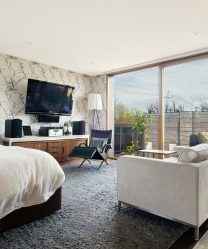

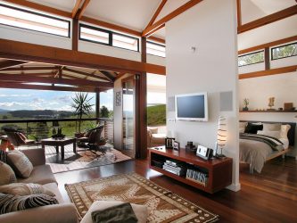
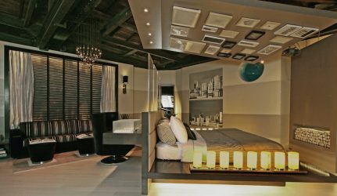
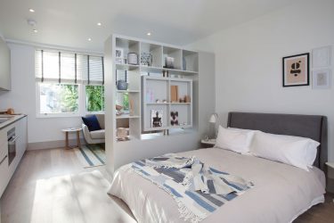
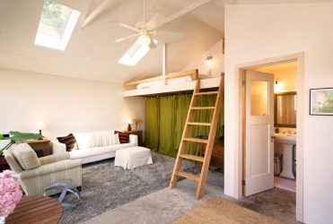
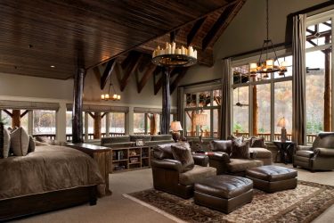
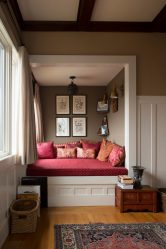
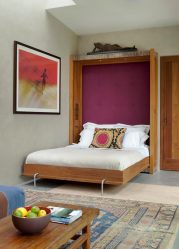
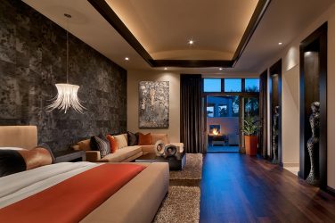
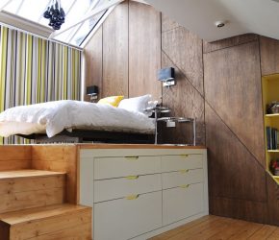
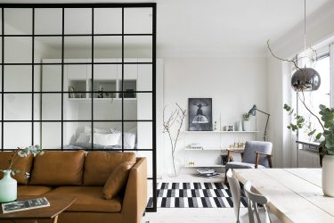
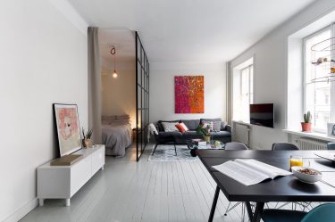
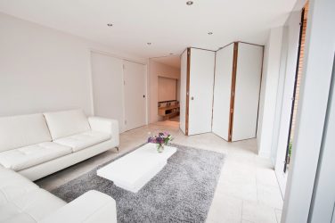
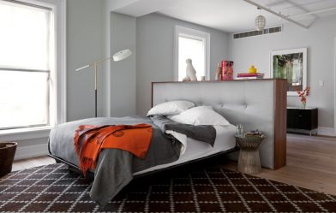
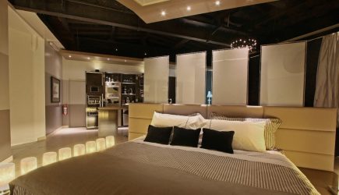
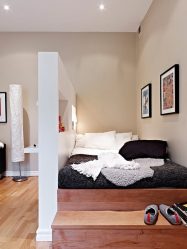
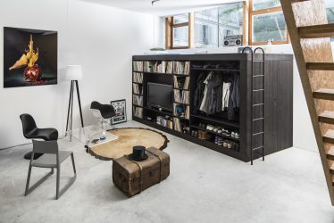
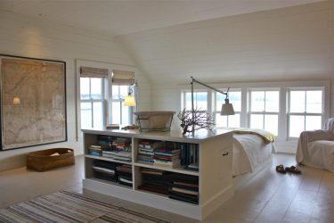
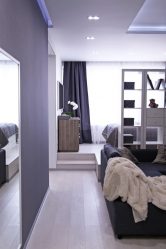
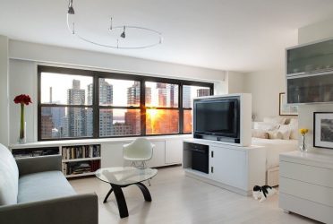
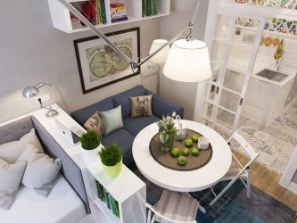
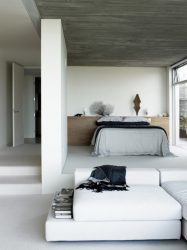
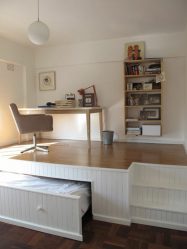
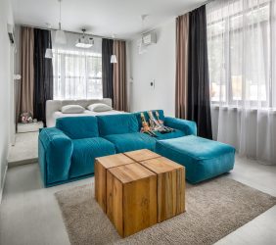
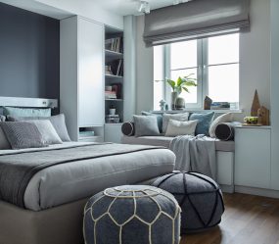
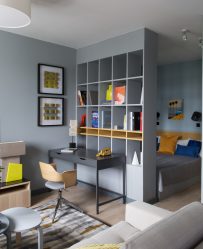
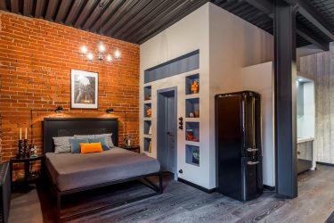
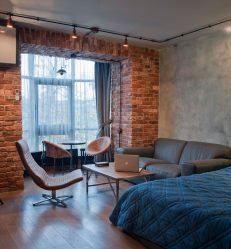
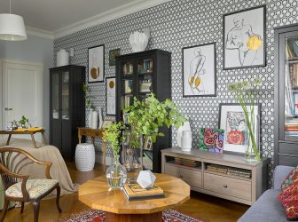
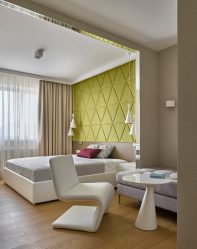
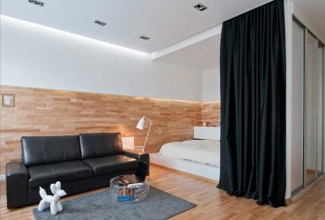
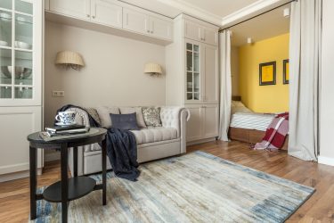
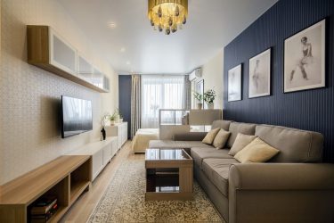


In my distant childhood, we had a studio apartment, the family had 4 people (mom, dad and my brother and I). My parents very well beat the space, they lived in the living room, and they separated our bedroom with a curtain. Of course, the layout itself allowed it to be done, the room was wide, and by the end it narrowed and deepened, which allowed mom and dad to make a wonderful nursery for us in this niche. So we lived for 6 years, until we moved to a two-room apartment. The article presents a great abundance of options, for every taste and color, I am sure that anyone who reads it can make a super compact two-piece from his odnushka. Most of the proposed, I liked the options of mobile partitions (screens, sliding), also an interesting idea, use the book rack to divide the room. But the glass partitions seem to me not quite a good option, I think they are too fragile and not suitable for this. As for styles, here I would prefer minimalism, it seems to me that this is the best that you can think of, there is a sofa, a table, a TV, a wardrobe and everything, no more trifles, they will only annoy in a small apartment.
For a single person or for a couple, this option, in my opinion, is more than appropriate. By the way, a very cool idea with partitions and with a contrast of colors, in general in this article there are more than enough options to arrange your home in this style. By the way, it should be noted that this is a very European approach and by the way in the West such style has dominated for a long time. But as soon as a family appears, I mean children already, then this dwelling needs to be left and moved to a standard multi-room apartment. But in principle, in one room to combine the bedroom and living room is a very interesting option, which is very suitable for young people and, in principle, even for young families. But of course there are so many options in the article that the eyes run up)) I’m over the most like the “wooden” style when everything is in wood paint, although without this you can find a good option in this article.
That is why in photos even such a sovdepov option of separation, as a curtain, looks stylish and beautiful ?! I saw a lot of such options, but for some reason it always looked not very good, and sometimes extremely poor. And another Soviet version - a wardrobe - looks very attractive in this article. At that time, the word “zoning” was not yet fashionable, but it was actively used because the apartments were small. And the methods have since changed little.
The combination of the hall and the bedroom is the best option with a small number of rooms. and thanks to the author for showing that it can be beautiful and modern. I liked the unusual idea of separating a bed using a fishing net. This can be done very cool. It will be necessary to try to realize in the country.
The option with drywall I personally do not really like. Better an interesting locker. Anyway, it turns out a solid surface. The only thing that confuses is that daylight in the sleeping compartment with a stationary division will be very little to read.
About saving space I know firsthand. At one time, I had to live in different apartments; in the one-room apartment with my husband, every centimeter was won. And it's not a joke. I didn’t know any great ideas of zoning of the room at that time, with my experience I got to all the details. We got a room spacious, of course, of course, but twenty squares at that time were a joy for us. However, the Soviet layout was not for convenience. How else to explain the presence of a huge arch to enter the only room in the middle of the wall. Here, try, stay here with comfort. But we did not lose heart, recognizing the element of luck. In our corner apartment, the room itself was with windows on two walls. That's great, we concluded, having blocked two-thirds of the room, high, up to the ceiling with a bookcase, we found two, albeit tiny, but separate, conventionally light, cozy rooms. Most importantly, on a small space it is wise to pick up colors in the interior, the brighter the wallpaper, or the elements of furniture, the more visually the space.
To be honest, the idea to combine the living room and bedroom never came to me, but the solution is really interesting. I have a small private house in which there is not much space and the living room remains the only place that is not as functional as we would like. It happens friends stay for the night and it is not very convenient for all of them to be accommodated in one room. And using such a solution, you can make a full-fledged bedroom from the living room at night. The main thing is that in such a space it will be possible to accommodate comfortably two couples, and these are four people. I seriously thoughtful about how to implement something like that. The main thing is to rationally distribute the space and decide how to divide the space, if necessary. I just do not like the curtains, I want to do something like a retractable partition, which is quietly removed and put forward at the right time. Grateful for the helpful idea.