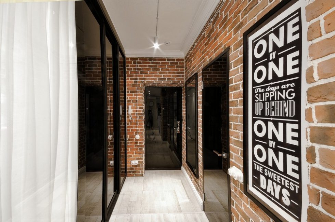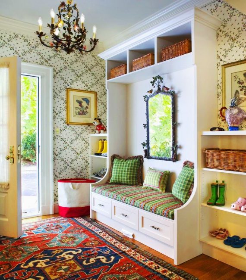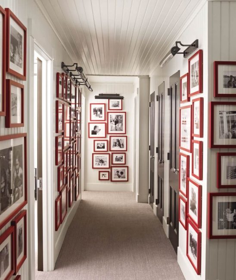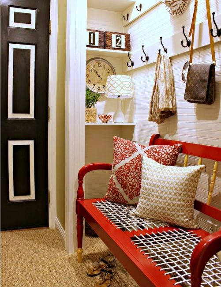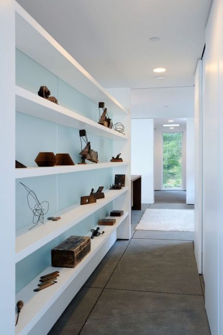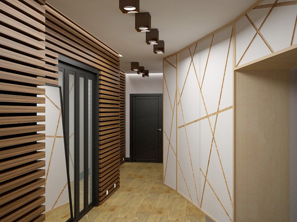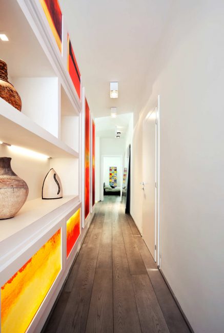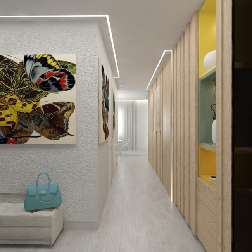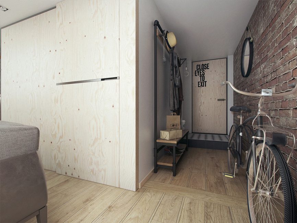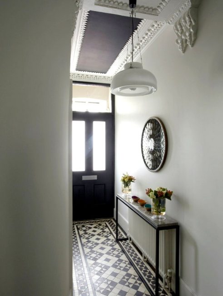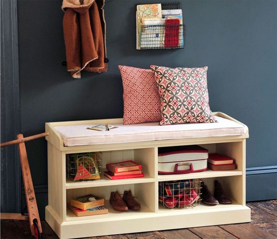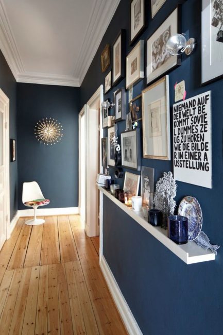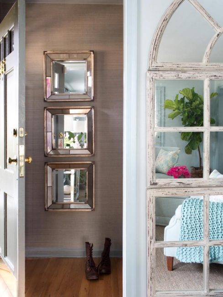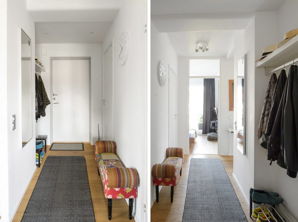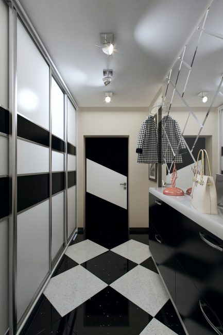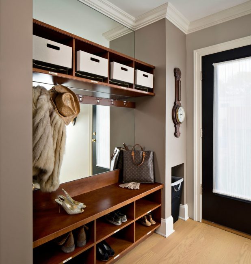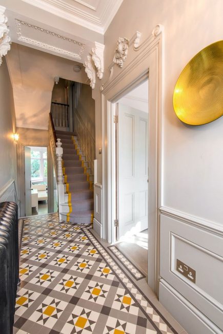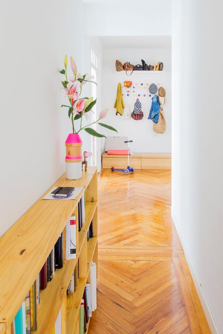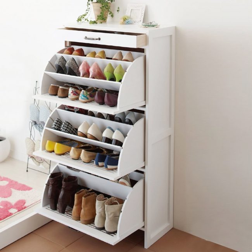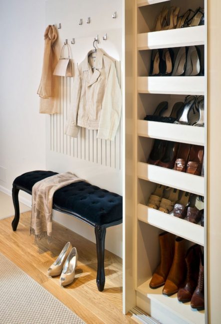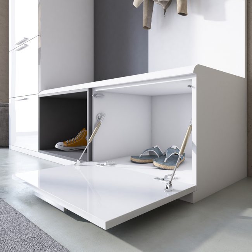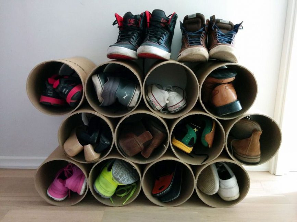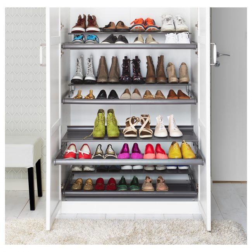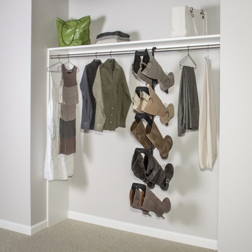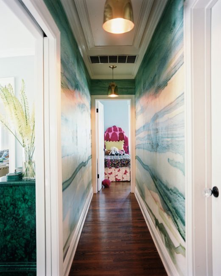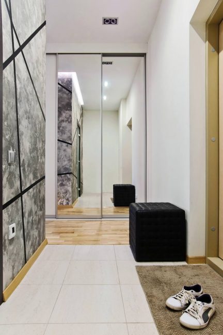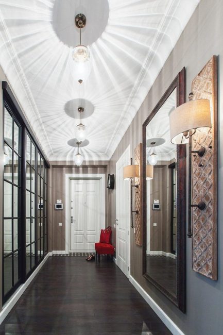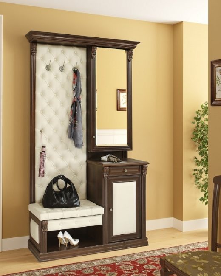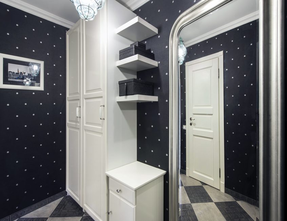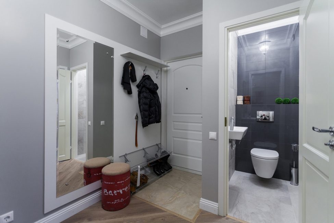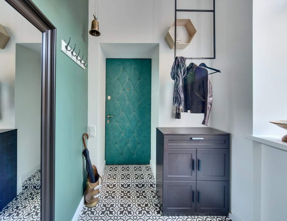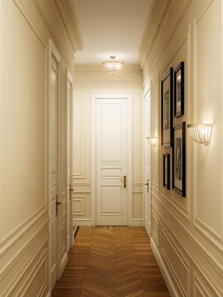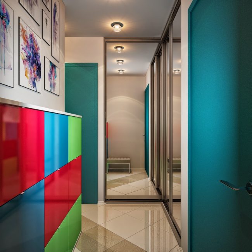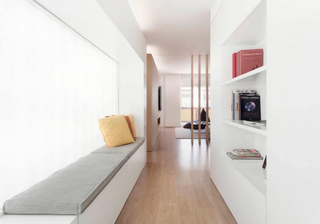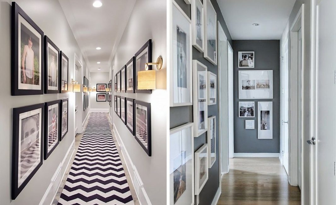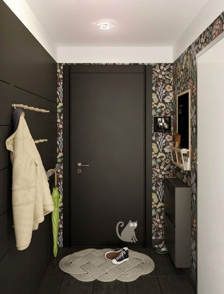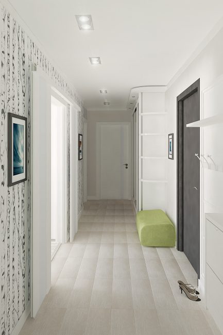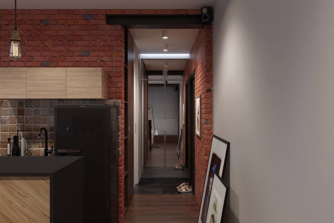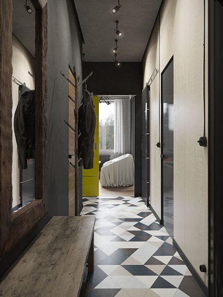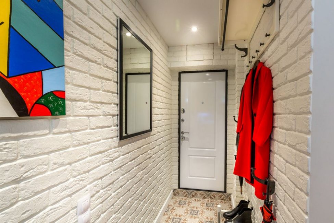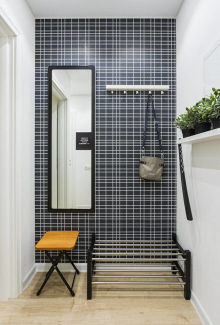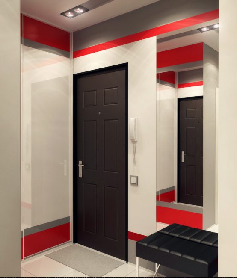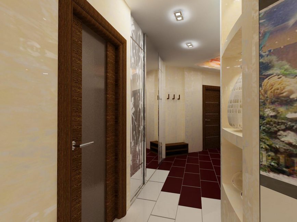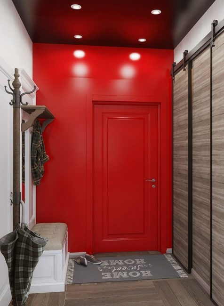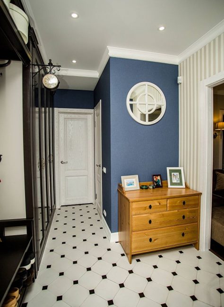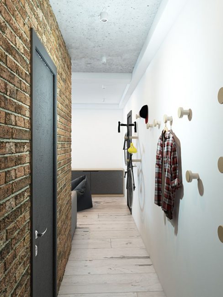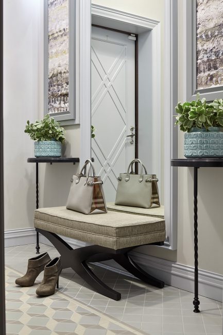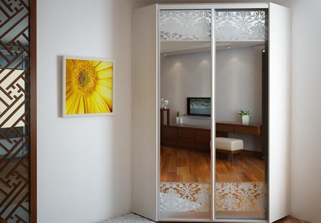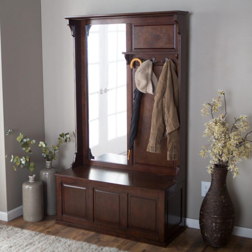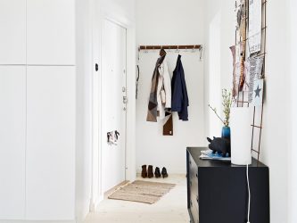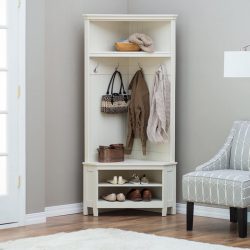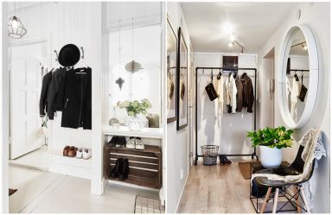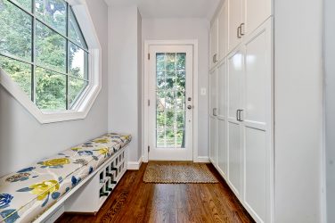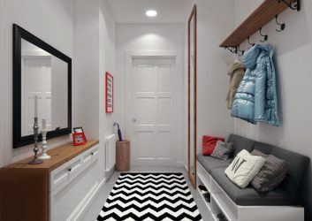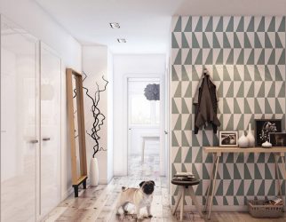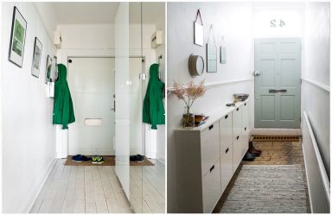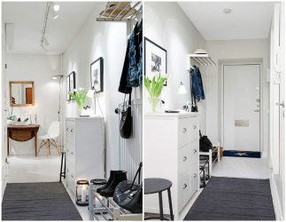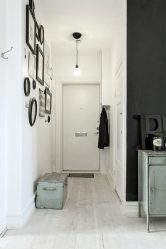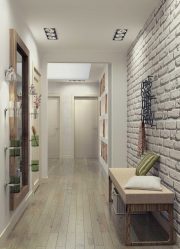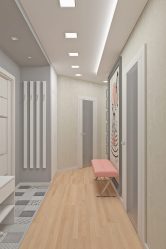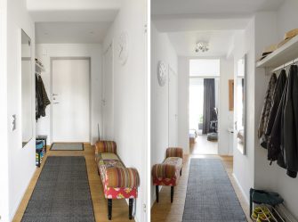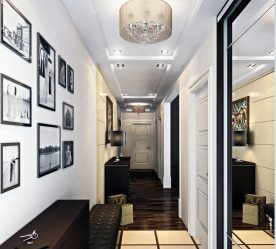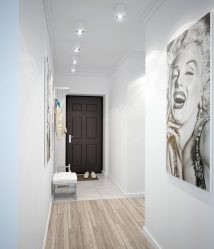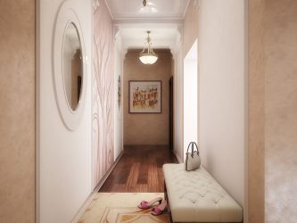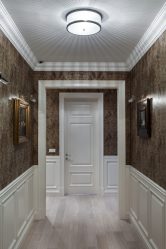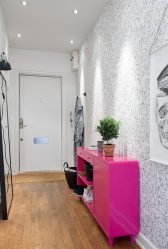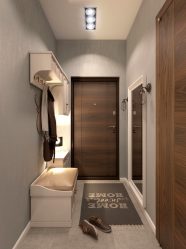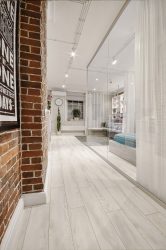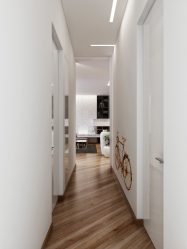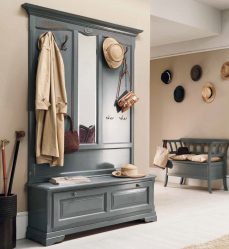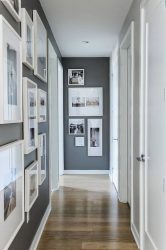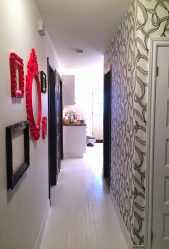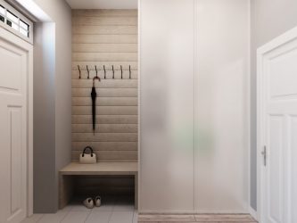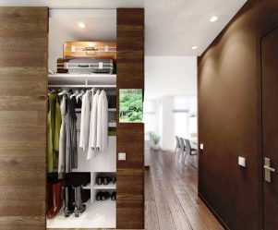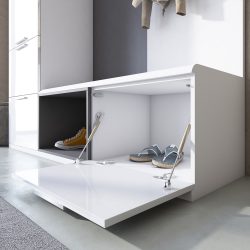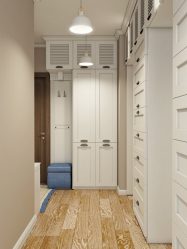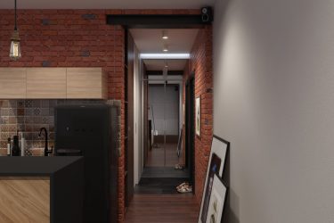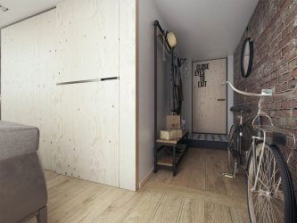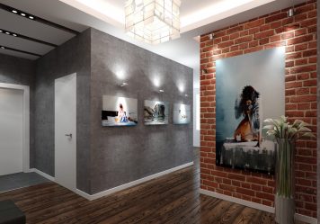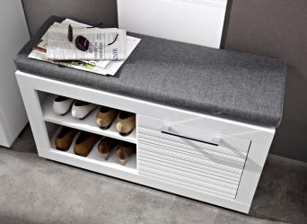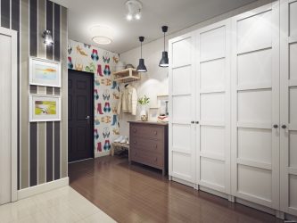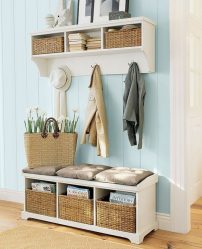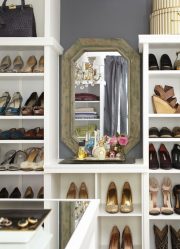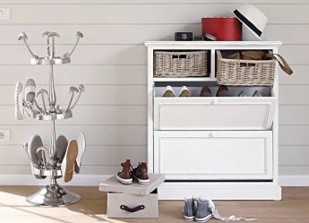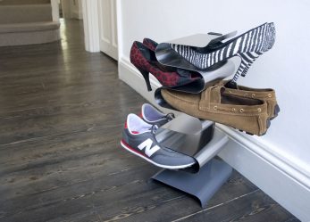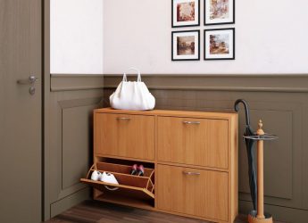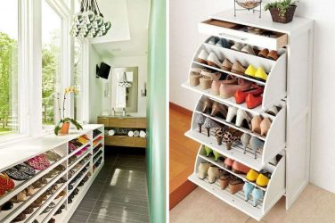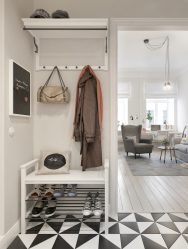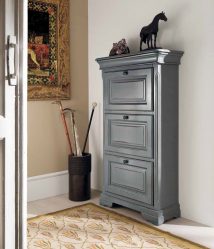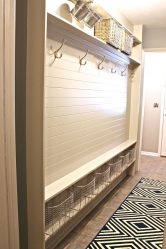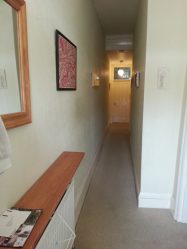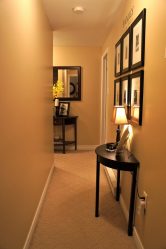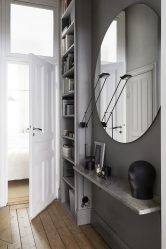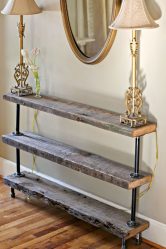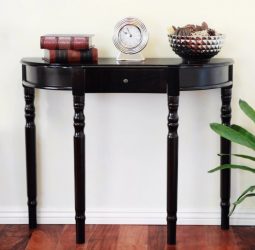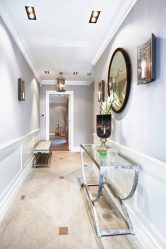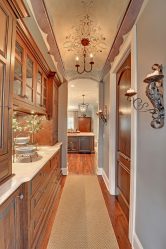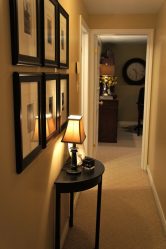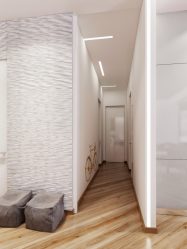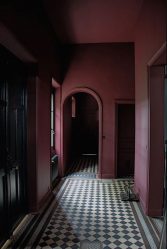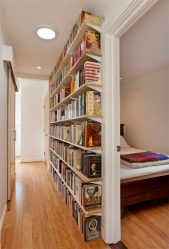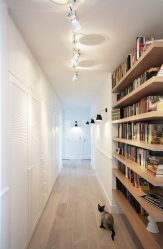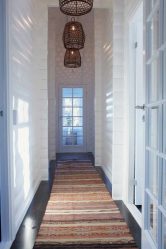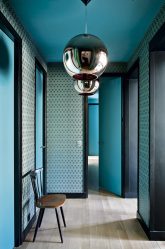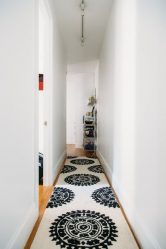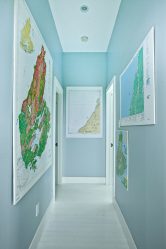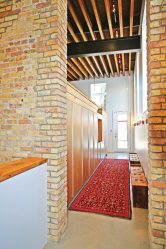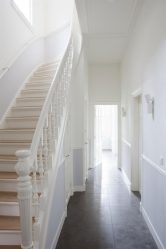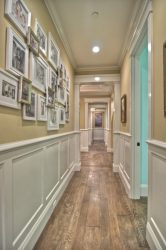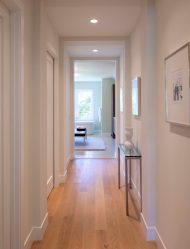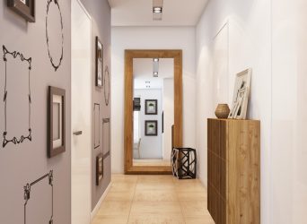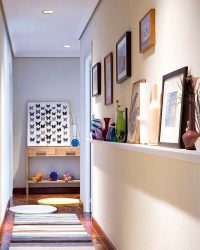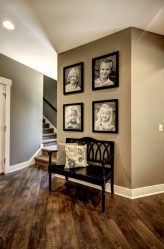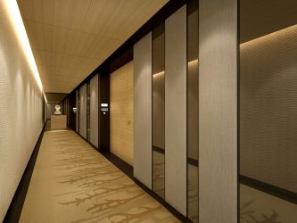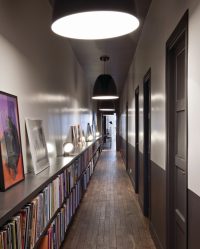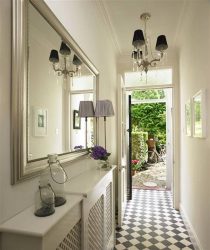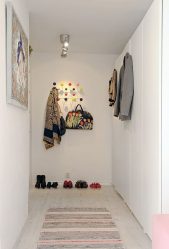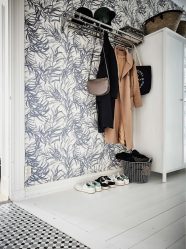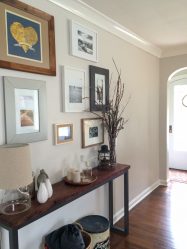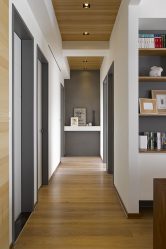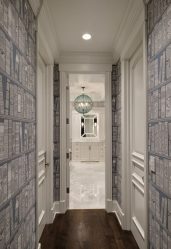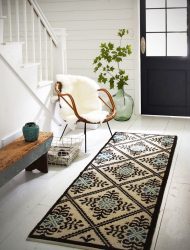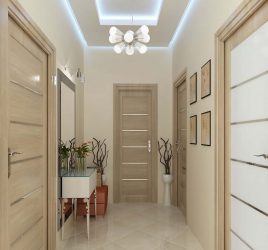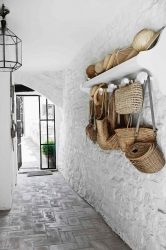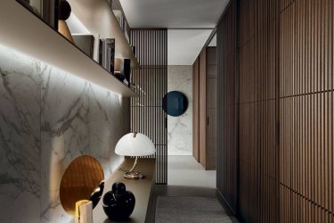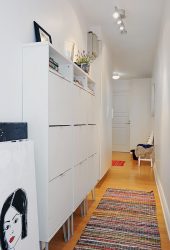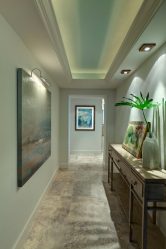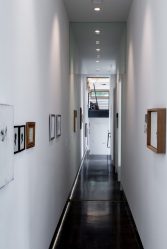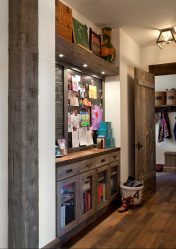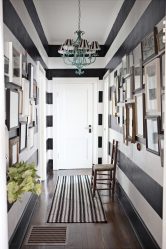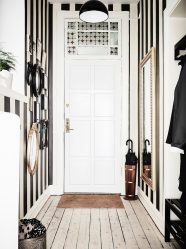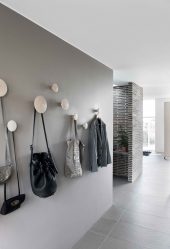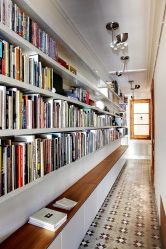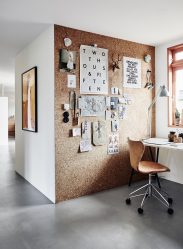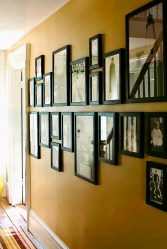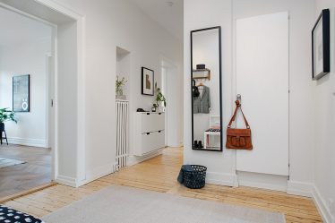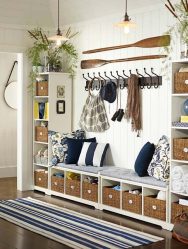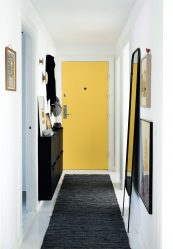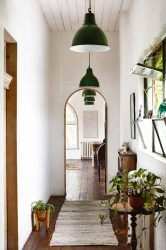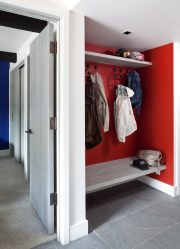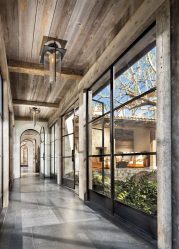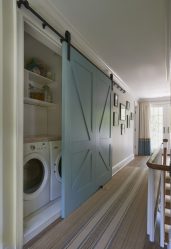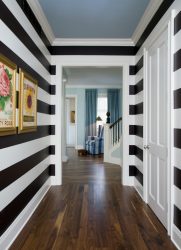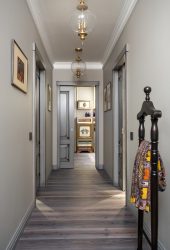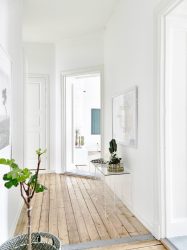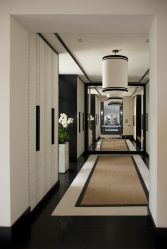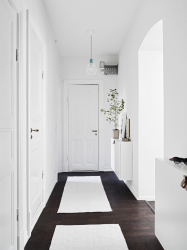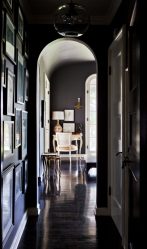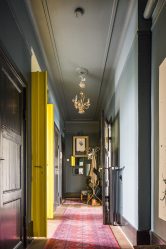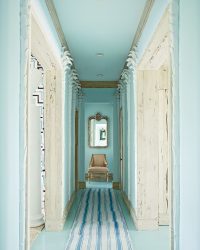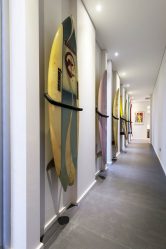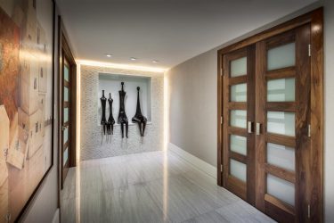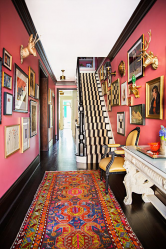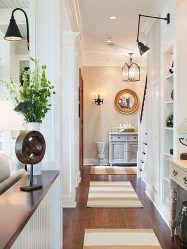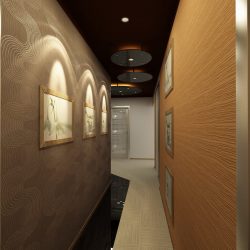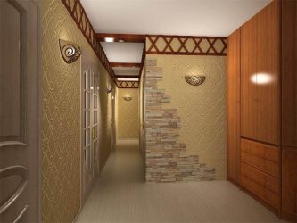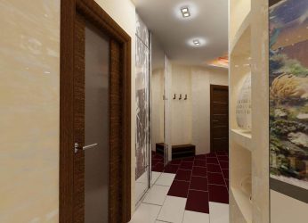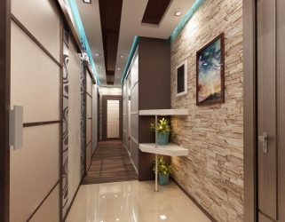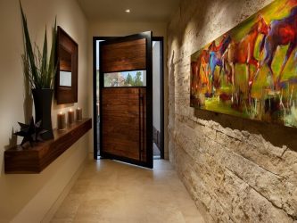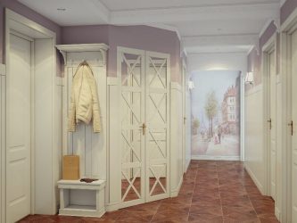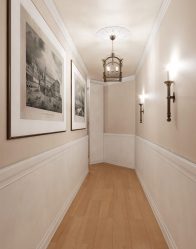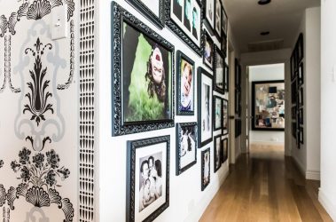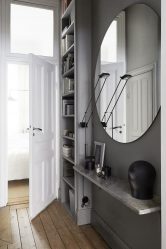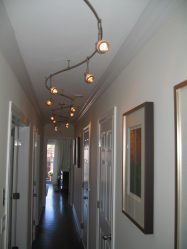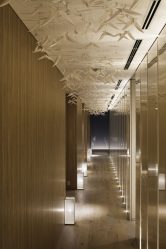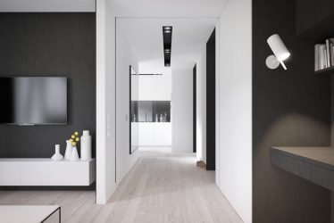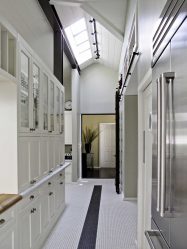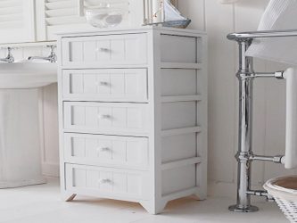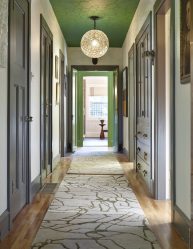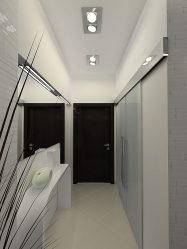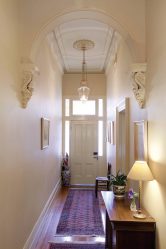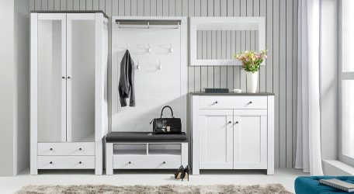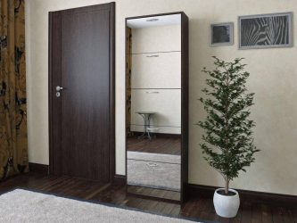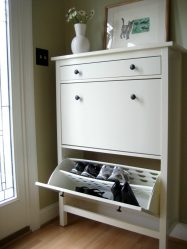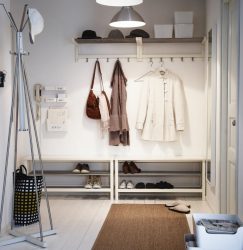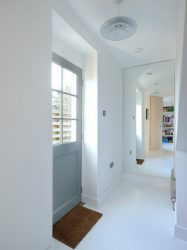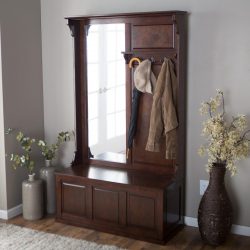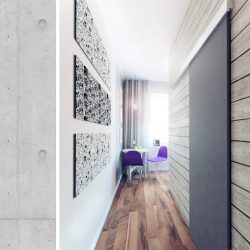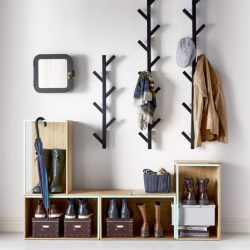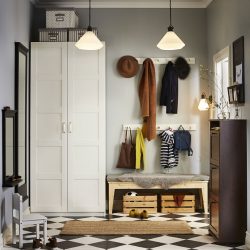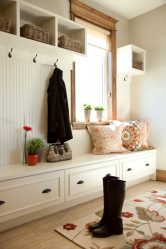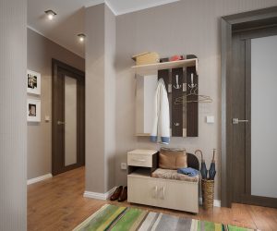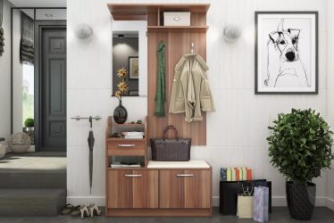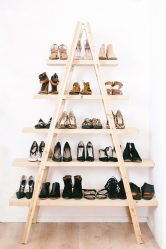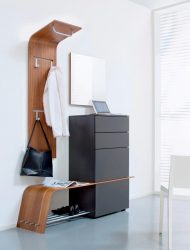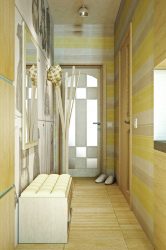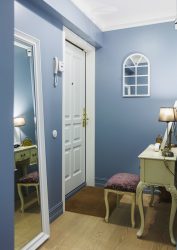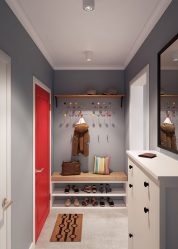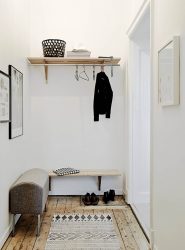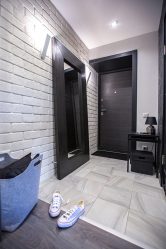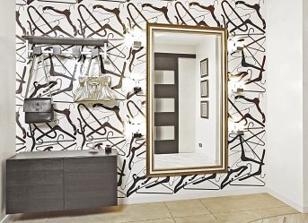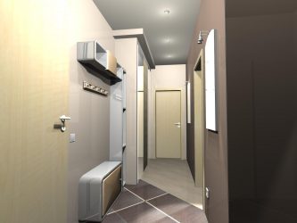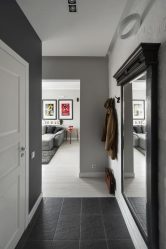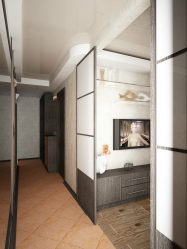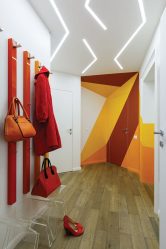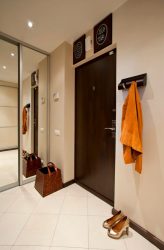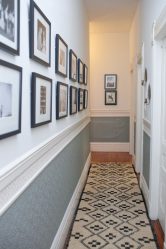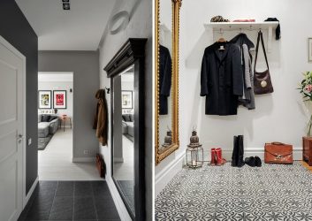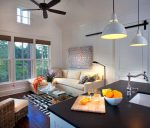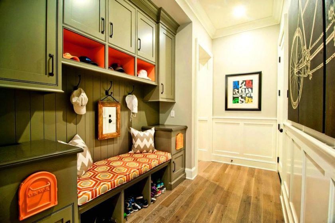
Among the most difficult tests in design is to find out what to do with the hallway, especially if the corridor is small and dark.
Content of this article:
At first, the work may seem a bit hopeless - what can be done in a minimal space, except to expand the walls? It turns out that there are some light fixes to turn a small corridor into a warm, light and attractive space.
Get inspired by ideas
The design of the corridors sometimes requires even more effort than the design of living rooms, bedrooms and kitchens. On the one hand, the design of this walk-through room should fit into the overall style. houses. On the other hand, the interior of the corridors should be comfortable. The entrance hall usually connects several rooms, so you will see it every time you go from the kitchen to living room or from the living room to the bedroom.
Get acquainted with these tips, based on the opinion of experts, to make the corridor as successful and practical as possible.
- Use built-in modules if you need extra storage. In all other cases, do not clutter up a tiny room: the side table for the subject of art will be sufficient;
- add bright colors. You can use bold color for the walls or of furniture. In any case, your hallway design will only benefit from this;
- Decorate the walls with a gallery of paintings or photographs. This decor does not take up space, but looks great;
- mat would be appropriate even in a dark hallway;
- expressive wallpaper with an interesting pattern - another way to liven up any space;
- multiple outboard fixtures - the best solution for long corridors. Although, if you have furniture, use also table lamps or built-in LED strips;
- add a touch of your favorite style. Loft-style objects, chic chic furniture or a modern lamp can easily add a fresh look to the hallway design;
- paint the ceiling in an unusual color, add to it an interesting molding on the walls. Use wood for decoration.
Below you will find a lot of ideas for decorating the hallway, to be inspired by the next repair or project with your own hands.
return to menu ↑How to choose furniture?
The hall should be spacious and welcoming to set the tone for further impressions.
This space should also be practical, since the necessary things are in the corridor every day.:
- keys;
- purse;
- phone.
Thus, the key to success is to create a space that is functional enough to keep all important things in close access, while at the same time creating a feeling of a welcoming and cozy atmosphere at the entrance.
return to menu ↑The basics
Before you start making unique strokes, take the time to review the basic basic elements that will affect the space.
Practicality
Creating a space that is as functional as it is decorative will help you make sure that the hallway is properly organized.Spend time in the early stages to build practicality:
- often scattered shoes?
- mail is accumulated on the table by the door?
Look at your lifestyle and create a space that will work with your habits.The solution of actual problems in the design will make the hallway a cozy place, passing through which you will not feel a sense of incompleteness of household chores.
Create a design
Depending on the size and shape of the apartment, the corridor can be a simple entrance or an intermediate space that connects the remaining rooms.
Maximum natural lighting
Natural light has a tremendous impact on space: its flaw makes the room dark and gloomy or bright and airy.Use a shiny floor that will enhance the light and a stylish mirror in front of a window or door.
Color palette
The hallway is a great place for expressive strokes and experiments with more bold, rich colors and wallpapers. Being a walk-through place, you will walk down the hall several times a day, but rarely sit in it, which makes it a good place to use colors that you like but are intrusive enough for a bedroom or living room.
Choose your style
Your style will affect the design decision, so take some time to evaluate the appearance that you are going to use. Natural wood and neutral walls will create the perfect backdrop to create casual elegance.
For a more urban look, choose a clear white background and bring it to life:
- with architectural lines;
- bright spots of color;
- bright pieces of furniture.
Experimenting with deeper cold colors, expressive details and metal accessories, you add glamor and sophistication to your space.
return to menu ↑Layout
Then it's time to think about the furniture and how to arrange it. Since the corridor is a passageway, you may need only one or two pieces of furniture at best.
Console table
The style of the table is key to the overall effect and must be practical and beautiful. Storage is a priority, so decide if you need boxes. Simpletable top Looks better and can provide space for several items that you always need in close access.Measure your space carefully to make sure that the purchased console tabletop will not stick out of the wall and disrupt movement in the house.
Chair or bench
A small chair or bench makes it easy for guests to take off or put on. shoe. They also provide an opportunity to double the extra storage space for items you want to keep nearby. Place the bench next to by the door or in the opposite corner for a comfortable fit.Make sure that the landing site is proportional to the space. A simple, rationalized chair without armrests and backrests will keep a narrow entrance from the sensation of cluttering.
return to menu ↑Finishing touch
Your accessories are what really integrate your design scheme and add character. Select details that emphasize personal style and create depth and interest as the final chord.
Mirrors
Mirrors - one of the main secrets of the interior designer. This is an incredibly versatile accessory that will reflect the light and open the room.
The style of the mirror will determine the space that you have: for small or narrow spaces, minimize interference and bustle with simple rectangular shapes.
Carpet
A quick and easy way to brighten the corridor and personalize the whole room is a stylish rug. It will act as a focus for the room, drawing the eye to the center of the space or extending it with the help of a walkway.
Lamps
Accent lighting is a great way to create a feeling of comfort when you enter the house. Create symmetry in your design by adding two identical lamps at the ends of a shelf or console. If your corridor stays dark during the day and does not have enough access to natural light, pay attention to the top lighting, which can be made multiple - instead of one chandelier, use several small lamps or install recessed lighting.
Functional walls
The entrance hall is a great place to create a bright wall, and there are several different ways to achieve this. Stylish shelving will create the right focus and more storage space where you can place some of your favorite items. On the other hand, a wall art unit is a great way to bring personality into space.
Accessories
Accessory gives you a great opportunity to attract more personification. You can demonstrate a few favorite items or help make other functional elements more practical.
Make sure that the view is consistent through the delicate repetition of color, finish, shape, style.
return to menu ↑Hall with shoebox
If you have a large family, you will have a huge amount of shoes scattered around the house, which makes the room cluttered and poorly designed. In this case, you need a shoe cabinet that will store your shoes.It must be completely modern, stylish and neatly designed. Consider how much space you need for shoes and based on your needs, select the appropriate copy that will provide everything you need for a full-fledged family.
There are many different ways to store for shoes: with drawers, or, for example, without handles, which can be opened by pressing on the drawers or cabinet doors to match the modern decor.Shoe storage should not be bulky. Good shoeboxes will easily fit into any hall.
return to menu ↑Main storage types
There are so many different ways to store your shoes that it is difficult to decide what is best for you. I tried to collect all that you need to know about the options for storing shoes and can be useful when choosing a shoemaker.
A shoe organizer is a fantastic way to push all your shoes into one place elegantly and easily. Storage types are usually different from how many shoes fit in them, and by design. Depending on how much space you need, you may need a solution that is small, comfortable and does not take up extra space.
If you are more adventurous, you may want a structural element that will catch your eye when guests enter your home. Shoe cabinets can stand apart or be an addition to the main cabinet, require a minimum of care.
Shoe rack
Shoe racks are great if you have a lot of shoes to keep. They are light and inexpensive. And they come in different shapes and sizes, so you can find something according to your needs.
Shoe cabinet
If you need something specific to match the design of the room, look at the shoe cabinet. This type of storage has more design options than the rack. If you do not mind all the free space to give a comfortable shoe placement and decorate the hallway at once - this is your choice. They are metal, wood or even mirror.
Overhead storage
Another storage method for a small space is to use coat hanger for shoes. If you want to use your space effectively, outboard shoe storage allows you to gently store a large amount of footwear so that you can use your space for other decorations.
12 ideas of decor to make a narrow hall "Khrushchev" visually more
Halls are very important, being his "face" and the first impression, so they must be unique and stylish. The hall of the “Khrushchev” is narrow and difficult to decorate because of the shape of the space with long segments. I would suggest not to ignore them. They can express you and your lifestyle, give an important message right from the entrance.
Choose the best family photos, and hang them between the door openings of "Khrushchev".
Here are some interesting ideas that are especially useful for those who have a narrow long corridor. Use its space as efficiently as possible. Choose the design that best fits a small space.
return to menu ↑Use mirrors
I can not touch again the theme of the mirrors: to expand the visual space, use reflective surfaces, as they are irreplaceable here. Consider adding a large mirror or several small ones to the center of the corridor to expand the line of sight.
Built-in storage with seating niche
Use the only free space to make it a built-in closet with a seat. The seat will look like a niche if you apply storage space above, below, and on the sides.
Think over the lighting
Lighting can play a crucial role, especially in the narrow hallway. Remember that the more light you have in the room, the more spacious the space will be, so use it with a margin. Carpet lighting will be a particularly good solution for this problem, because it will allow you to purposefully tune the most distant and dark corners.
return to menu ↑Paint the walls
I’m sure you’ve heard about this before: paint is the cheapest way to renew the space with the strongest impact. This statement is equally true for a large ballroom, and for a tiny corridor.
Do not concentrate on white - any light color will work the same way, especially if the paint itself gives a bit of shine to reflect all the light that was just mentioned.
return to menu ↑Add color to the finish
The chosen color scheme in addition to the color of the walls can also open up your space. Choose a shade that complements the walls to add an attractive depth layer to your design.
return to menu ↑Use molding
One of the main ways to give the illusion of more space is to use a molding like on ceiling, so on a plinth, or on that, and other. This detail helps to delimit the space, give it a refined, decisive appearance. I prefer a large carved molding in a clear white color to emphasize the architectural elements of the doorways (windows), but the style and color of the finish that you prefer will have the same effect.
return to menu ↑Add artwork
Artwork can also expand your visual space, but only with the right performance. Pictures on both sides of the corridor will make your walls closer to each other. Instead, stick to one side to maximize your spatial potential.
return to menu ↑Install built-in shelving
A small decoration can work wonders, use it to add personality to a narrow corridor. But the demonstration of shelves sticking out of the wall will destroy the space. Instead, try installing shelves that are recessed into the wall.
Use the carpet
A long runner carpet through the center of the corridor will give the appearance of a longer, wider space, giving the area its own border. Choose it with light, bright colors to make the most of this trick.
return to menu ↑Choose high and minimalist furniture
If you need a view of a wide open corridor, it is important not to have bulky furniture in it that impedes visual flow.
White floors
Just like light walls, light floors can open up your space. Consider installing white floors. They look stylish, make the ceiling higher.
return to menu ↑Get hyper-organized
The smaller the space, the more important the organization — even one element of confusion in a narrow space can spoil the whole atmosphere. So, after testing the tricks, the last thing you want to do is make sure that every inch of your hallway looks neat, orderly, nothing prevents the goals that you are trying to achieve. Use all sorts of hooks, trays, racks for increased organization and structuring of the hallway.
It will be interesting to you:
Wall Hanger do it yourself in the hallway: with a shoebox, with a shelf, with hooks. Forget about the lack of spaceproperties!
How to equip the small hallway in the apartment furniture? Beautiful Modern Interiors (205+ Photos)
Modern design ideas for the hallway (+200 Photos) - Walking in step with 2017
Elegant entrance hall in the house (180+ Photos): The most fashionable and affordable interior
Top 7 Tips for a Home with a Tiny (or Non-Existing) Hallway
If you only have a minimum space for a hallway, or none at all, you can apply these tips.
return to menu ↑Minimum zone
You can install a separate entrance area using an unassuming shelf or narrow furniture.This is an adapted area that you can use as a landing strip for your keys and important letters. Such an idea of home design is an easy way to create a focal point, without creating, without destroying anything.
return to menu ↑Start at the door
The problem with the lack of an entrance area is expressed in the fact that the first impression of the guests falls right into your living room. And if you do not have a designated entry zone, you can create an alternative by arranging furniture in front of the door.You can put a shelf in the courtyard, porch or porch to put on shoes or leave an umbrella, or simply decorate the area near the door.
return to menu ↑Use painting or ornament to highlight the area
A good solution would be a visual selection of the entrance area using paint or pattern (wallpaper).
Partially fence a design element
No need to build a wall. Create a visual clue that this area is separated from the rest of the room. To achieve this, use a large leafy plant near your door, or use the furniture as a partition to point the way to the living room. The partition should not completely block the light or space, bears the role of only a visual signal.
return to menu ↑Choose a good mat inside and out
This advice is not entirely connected with the creation of a visual distinction; rather, common sense is here. A good rug next to your door and another in the room will catch more dirt and potentially make your home a little cleaner. Not to mention that this is a good design element, especially when combined with other tips and ideas described here.
return to menu ↑Flavor the area near the door.
This, too, has nothing to do with creating a visual entrance space if you don’t have one, but this is good practice for any home: a pleasant smell welcomes guests (and yourself). The smell will create comfort, good associations, the house will feel more pleasant and look cleaner.
return to menu ↑Season Fit
Depending on the time of year, the need for a hall can vary greatly from season to season. So, whether you have a separate entrance hall or not, consider taking the time to rethink your entrance at the beginning of each season (no matter what size or type of room you have). This is to find out if you need additional storage for heavy winter coats or tools to protect your home from bad weather.
return to menu ↑Summing up
So, what should we endure from all that we have just learned? I decided for myself that the main decoration of a small hallway is a beautiful mirror and a seat. What else is needed? You may find this impractical, but consider how many places in your house remain empty, while they can be used to store things:
- place under bed suitable for storing seasonal, or even daily shoes: a wide selection of special sectional cases for storage;
- if you extend all the cabinets in the house to the ceiling, you can be surprised at the amount of free storage space that has not been used before;
- Is it necessary to store the upper things in the corridor? Many designers have long been advised to use for storage their main wardrobe, which is often in the bedroom.
So, the main disadvantages of a small corridor:
- there is no place to freely throw off outerwear in order not to feel the disturbance of the delicate balance of the situation;
- fewer opportunities to properly present their housing;
- small space always suppresses, and when it starts right from the entrance, it is doubly unpleasant.
In all we need to look for pluses, but I deeply thought about what the pluses of my tiny hallway are. It is hard to give her an excuse, but I will try:
- I learned to look at this room in a new way, I waited less from him;
- got used to the design to teach the room in a favorable light, highlighting the advantages, hiding the flaws;
- finally got rid of the cabinet next to the entrance: it was difficult to make, but necessary.
Now I have a beautiful corridor with a stylish chair, a huge mirror in a beautiful frame and I always enjoy looking at this duet when I enter home.
Hallways in the corridor
Choosing furniture
