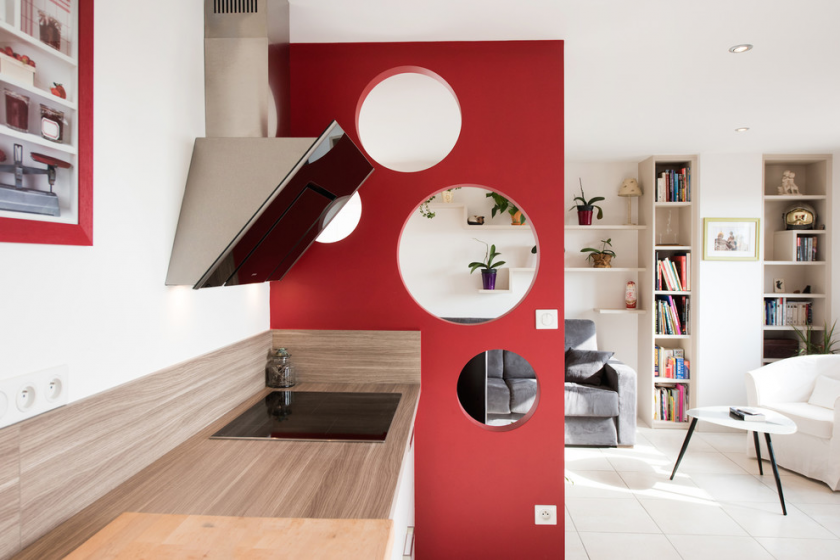
The kitchen is the heart of the house and the space where we cook and enjoy food, chat with friends and family. Kitchen design in a private house should be beautiful and tasteful.
Although attempts to save from improving the kitchen look attractive, but the advantages of high-quality high-tech kitchen are such that they go far beyond financial interests.
Content:
How to make the kitchen comfortable
The kitchen is a space with strong emotional connections, as many of us associate the room with the preparation of delicious dishes and high-quality time.
Therefore, any elements - from cabinets and stoves to forks and spoons play a huge role for our mood; they can add to the family house a completely new dynamic, stimulating more pleasant cooking and eating.
The planning decision is probably the most important part of the design. It is the location - and not its color or style - that determines how easy it will be to cook, eat and socialize on it.
At the most basic level, the layout relates to the placement of appliances, sinks, cabinets, countertops, windows, doors, and furniture — such as a table and chairs.
If you are building a new home or improving it, you have the opportunity to choose the layout that is best for you and your family. If you model, the structure of the existing house will limit the options.
Layouts include:
- cleaning areas with dishwasher and sink;
- cooking zone with stove and oven;
- with fridge and freezer.
We will talk about these options today.
return to menu ↑Single wall kitchen
For a small space in which the refrigerator, sink, oven, hob, worktop and cabinets are arranged linearly and keep all appliances, cooking tools and products within easy reach.
The entire structure can even be hidden behind compartment doors to minimize visual clutter in a small open space, such as a studio apartment.
Single wall kitchen layout is usually located in the studio or attic rooms.
Although a working triangle can be the most efficient way to organize a kitchen, your space may not allow it.
return to menu ↑Work triangle in the kitchen
Any classically designed kitchen consists of three work areas, which are reduced to the combination of the main work items:
- cleaning areas with dishwasher and sink;
- cooking zone with stove and oven;
- with fridge and freezer.
These three areas, when they are located correctly, create the necessary working balance and concentrate around themselves the main movement in the kitchen.
Below I have collected recommendations that will help you use the work area as efficiently as possible.
return to menu ↑Determine the dimensions
To make the most of your triangle, separate your work areas with the least amount of steps, but with enough work space.
This means that the distance between the points must be at least 1 meter and not more than 2 meters. The common sides of the working area should therefore be at least 3 meters.
return to menu ↑Kitchen "Galera"
With the location of the "Galera" 2 zones are located nearby - food is taken from the refrigerator, prepared in the sink, and then moved to the zone for heat treatment.
The passage should be measured at least 1.2 m, not more than 1.8 m. The dining area is usually located at one end, which helps to maintain activity while eating.
return to menu ↑The most efficient design
The most effective design is the L-shaped kitchen. Here, two adjacent walls form a natural triangle.
This layout provides flexibility in the arrangement of the kitchen space. If space permits, you can add an island.
This will minimize the work triangle, define patterns of movement, create a dining place.
If you are limited by space, use a small trolley or install a peninsula for an extra work area.
If space permits, consider placing a sink, dishwasher, or stove on the side of the island closest to the work center. The other side can be used to create the bar.
return to menu ↑How to create in modern style
What is a modern kitchen? If you asked the same question 10 or 20 years ago, the answer would be easy.
They used to be always industrial, cold and somewhat sterile. And you still will not be too far away from this answer today.
But the term has also become broader. Modern is an addition rather than a holistic style. You can have a rustic style where rich wood is used, for example, in combination with industrial equipment and steel or aluminum parts.
Or the kitchen, where the strict design is combined with an extremely soft and friendly dining area.
But this lack of concrete definition should be viewed in a positive way. Never before have there been more varied cuisines, which makes them exceptionally interesting and exciting for design.
There are, however, some elements that unite the vast majority of kitchens. If you are designing a kitchen, you are likely to adhere to the rules of design.
return to menu ↑Rules of registration
High-quality technology. Modern kitchens almost always include the latest models of technology. This often means high-grade hoods, smart home technologies and a variety of cooking tools.
Bold, but uniform colors. While now paying special attention to functionality and utility, they usually do not look as loaded as they actually are.The color is often bold, using greens or even black, but usually it is reinforced with steel and aluminum to make the appearance uniform and bright.
The color is often bold, using greens or even black, but usually it is reinforced with steel, aluminum, to make the appearance uniform and bright.
Built in wardrobes. Modern kitchen is created for functionality, and built-in furniture is the method to get all the features you want.
In addition to this, the placement conditions on the plug-in racks offer a luxurious and aesthetically pleasing solution that is built according to specific needs.
Attractive but durable countertops. Engineering stone is a favorite of modern design, because it is attractive, but more than strong enough to withstand widespread use and abuse.
The focus is on lighting design. Lighting can create or destroy a design. It performs many diverse tasks, but should not interfere with aesthetics.
Excessive light can make the space look blurry, unattractive. That is why we recommend working with experienced professionals.
When you are ready to realize your dreams of modern kitchen, you can rely on our advice and consult with professionals.
return to menu ↑8 best kitchen trends
The idea of kitchen trends has gone beyond white surfaces, minimalist design.
Check out the latest trends below.
return to menu ↑Quartz countertops
The number of people moving from laminate to quartz is steadily increasing, as the quality and value of materials is becoming an increasingly important factor.
Previously, quartz was considered as a luxurious kitchen surface at an average price, but now it is obvious to everyone that this material is indispensable in the kitchen, since it will never be scratched, it will not fail.
Consisting of 100% natural stone bonding resins, this version of the kitchen cover is strong and durable.
Cut the vegetables, put the red-hot saucepan, cook chops - your surface will be eternal.
Purchase the countertop is not bundled with the kitchen, but separately from the manufacturer.
return to menu ↑Industria style
This style has grown significantly in recent years, especially in Scandinavia, the trend continued in 2017.
It is characterized by plastered bricks, open pipes, primitive metal coatings, and minimalist furniture. This whole trend is inspired by the factory premises.
Industrial is the beauty of coarse materials - such as wood, stone, concrete - with advanced technology, creating innovative finishes and solutions.
With this style, amazing combinations of form, function, aesthetics are achieved, which reflect our desire to curb everything that is really important.
return to menu ↑Cupboards without handles
The linear facade, which does not stumble on obstacles in the form of handles, is very popular. We are seeing more and more solutions for a simple but modern style, mainly in glossy finishes and in gray or neutral earth tones.
Traditional granular wood, wood in natural tones is also becoming more popular due to the increase in new possibilities in the choice of tone.
return to menu ↑Empty work surfaces
A new trend in interior design is the release of the tabletop, to open up space, to allow the home cook to quietly cook food on a clean surface.
To provide this comfort, kitchen cabinet options have been invented, which contain different compartments, shelves for everything you need: from seasoning, oils to paper towels, tea bags.
Clear work surfaces can also create the illusion of a larger kitchen space, so for consumers with a small kitchen area this is especially true.
return to menu ↑Storage solutions
Designers prefer to hide small kitchen appliances, so food processors and kettles can find a place in spacious storerooms.
Deep boxes and well-thought-out storage solutions are also preferable, as not only style but practicality should be present in kitchens.
return to menu ↑Monochrome tones
In the choice of finishing rapidly growing popularity of gray, black and white tones.
These colors are present in varying degrees, be they whole cabinets, countertops or appliances, or subtle shades that go through various parts and accents, such as kitchen utensils.
While black and white colors have always been popular, the demand for gray surfaces of all shades has become a key trend in 2017.
return to menu ↑Brass accents
The main direction in color is gray, earth tones, and homeowners generally prefer simple kitchen designs of neutral colors that will stand the test of time.
In addition to this, there are more and more copper handles, accessories, household appliances, as people try to find alternatives to stainless steel, black elements to complement the new colors.
return to menu ↑Additional technologies
Technology is developing rapidly. She focuses on devices like:
- built-in speakers with Bluetooth functionality;
- smart coffee machine running on the phone;
- Adjustable lights that respond to movement and change intensity;
- pop-up sockets for charging the phone.
All this gives traditional cuisine a delicate, modern bend.
We change the design of the kitchen
All modern ideas that will be useful to you
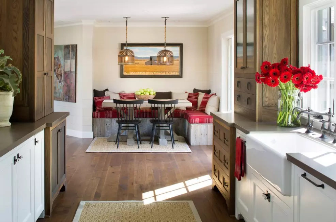
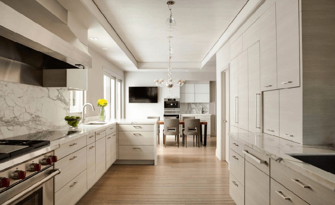
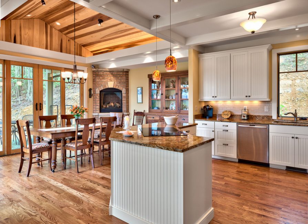
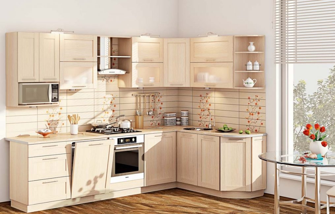
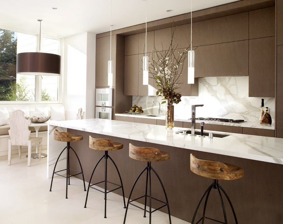
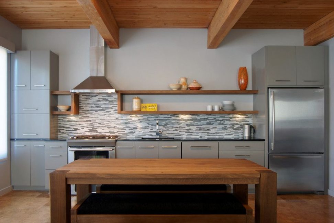
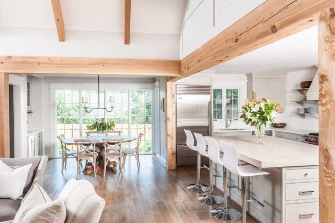
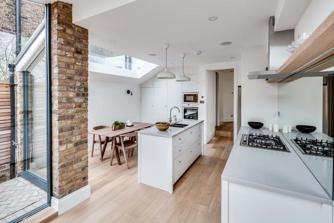
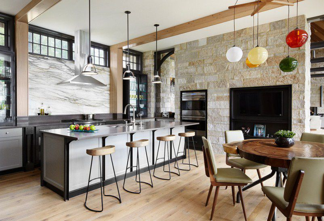
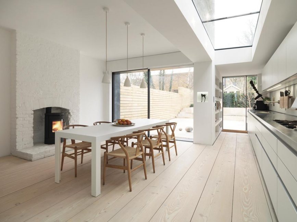
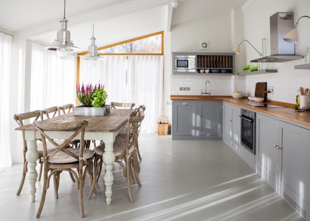
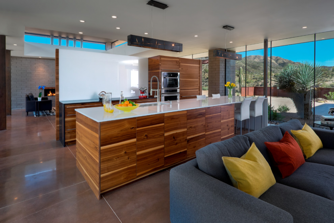
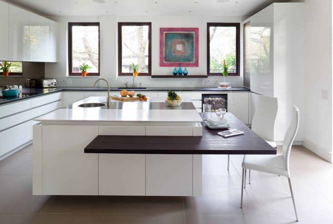
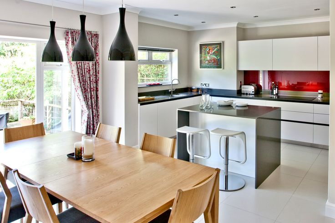
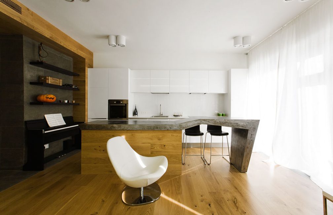
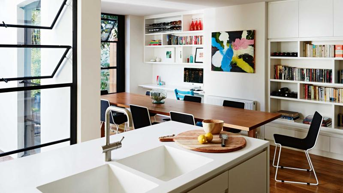
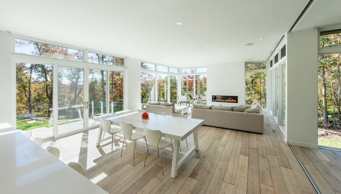
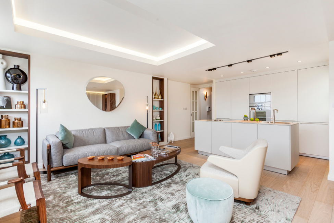
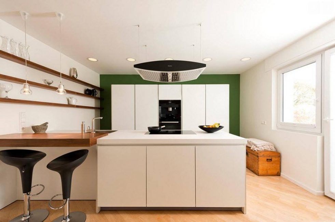
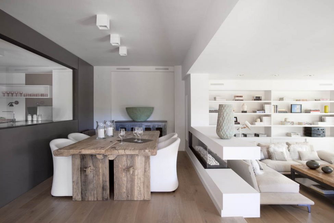
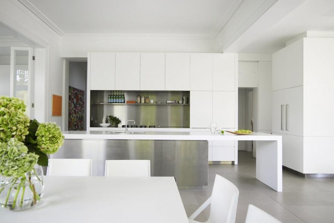
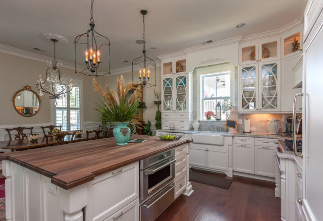
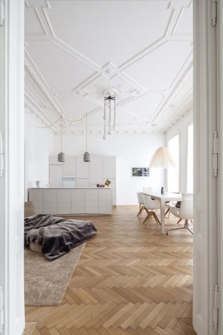
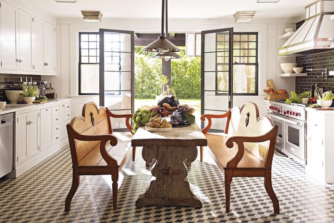
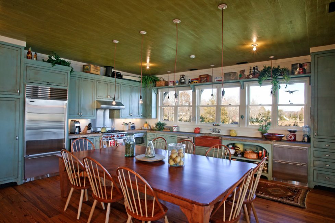
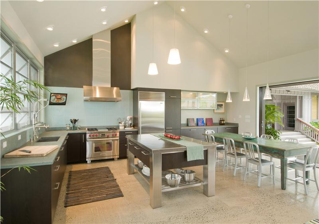
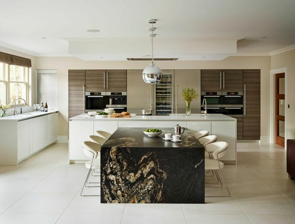
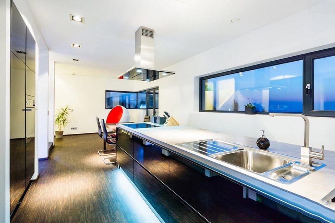
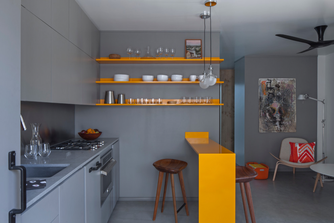
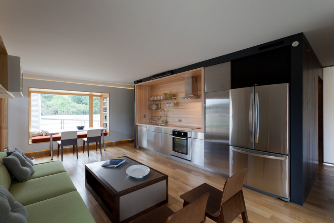
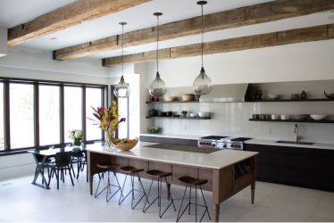
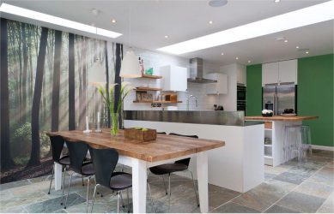
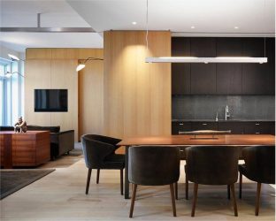
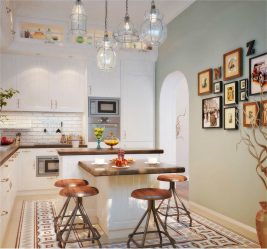
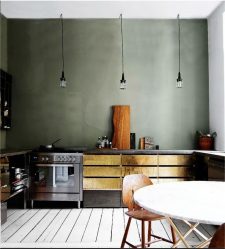
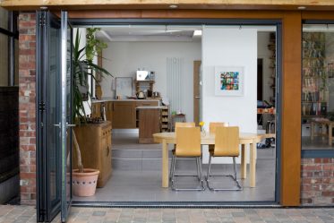
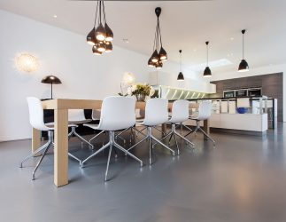
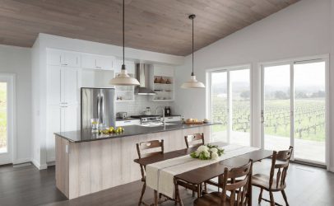
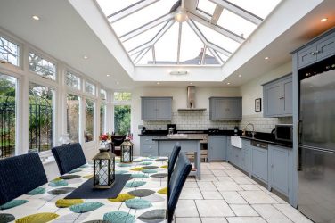
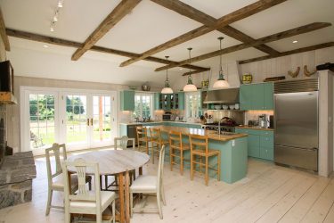
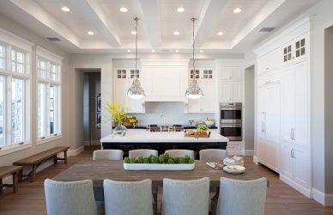
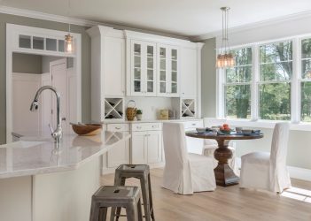
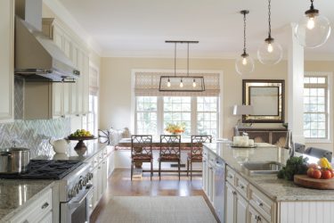
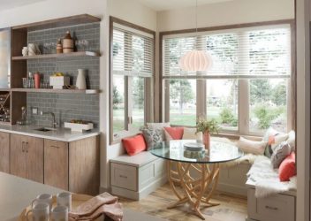
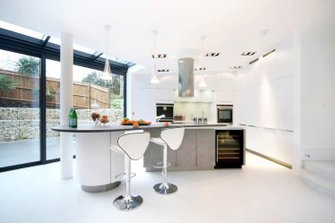
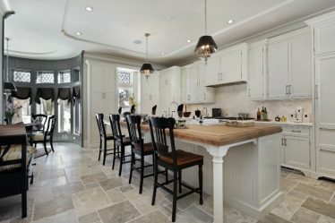
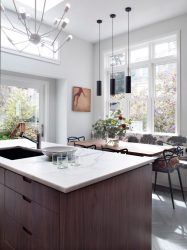
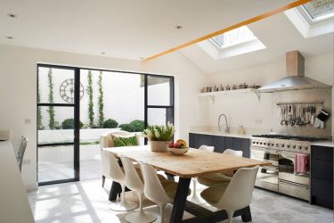
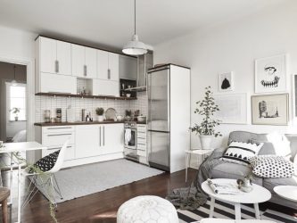
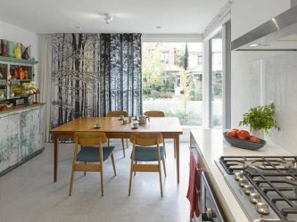
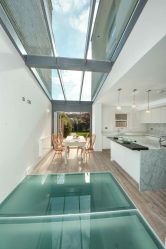
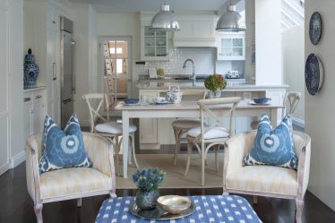
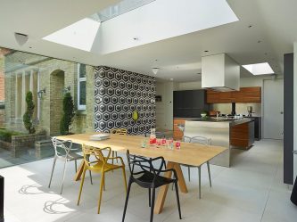
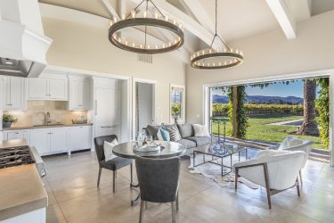
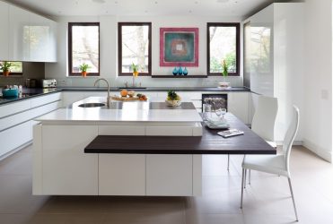
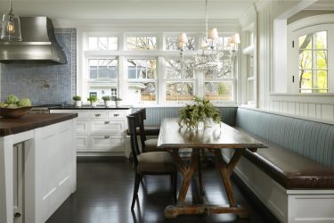
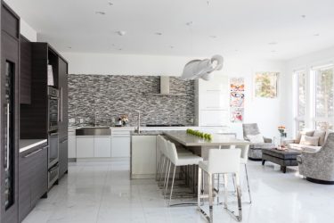
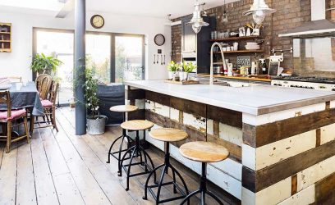
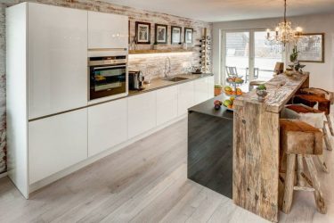
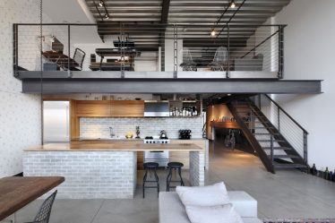
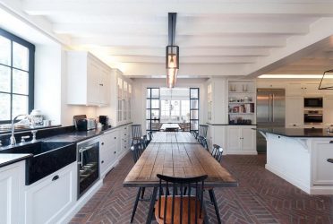
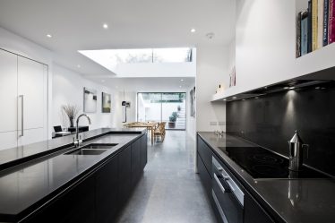
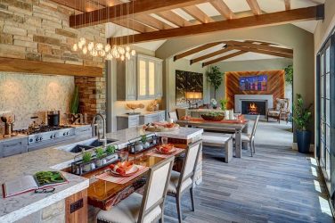
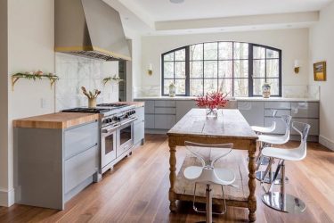
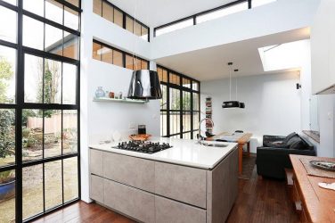
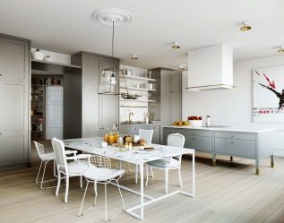
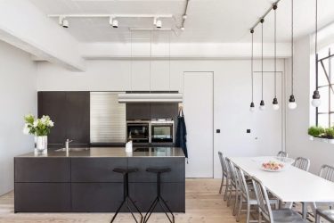
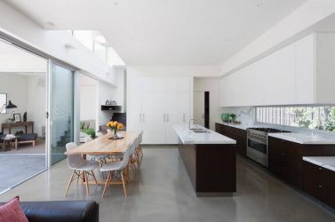
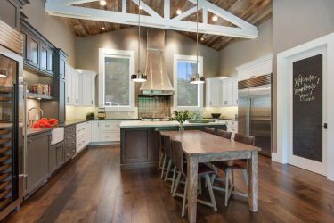
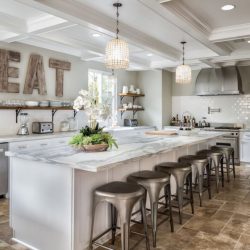
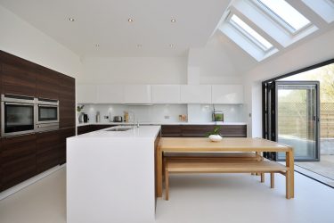
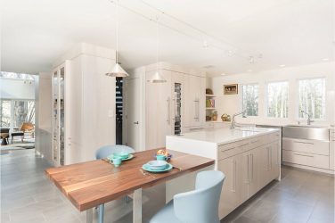
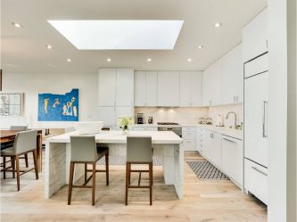
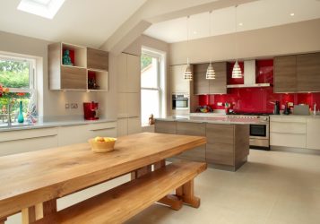
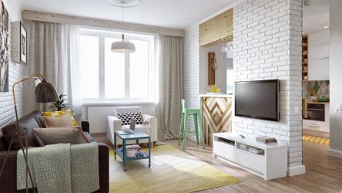
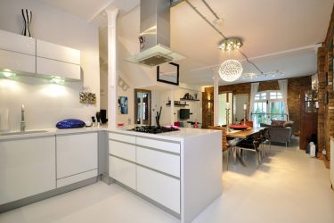
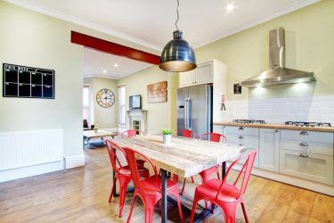
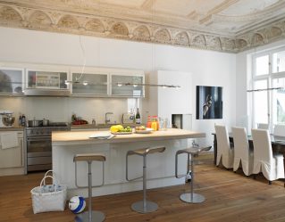
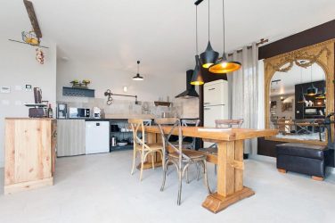
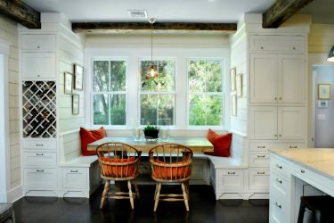
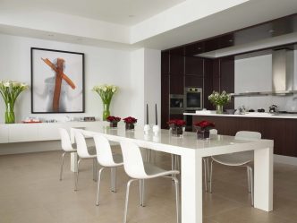
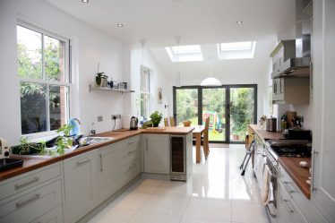
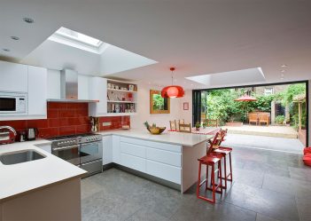
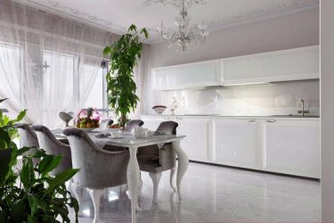
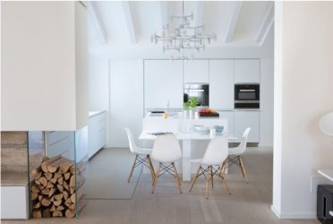
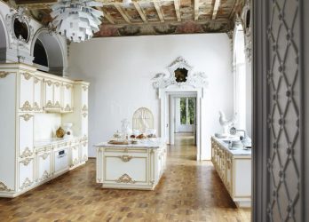
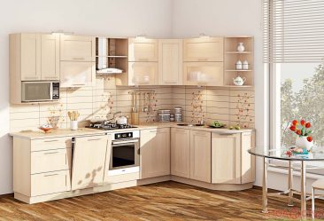
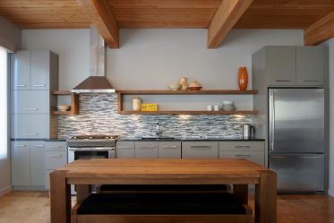
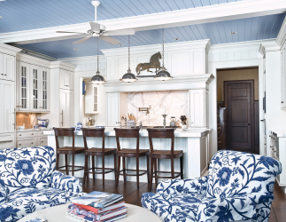
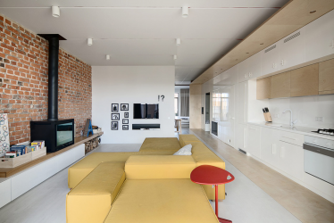
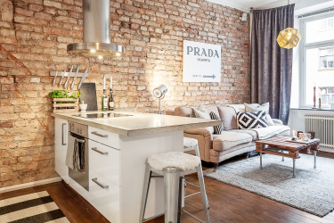
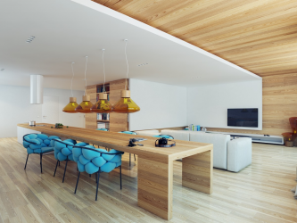
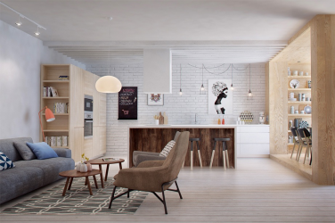
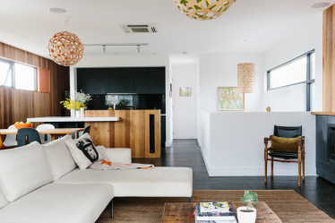
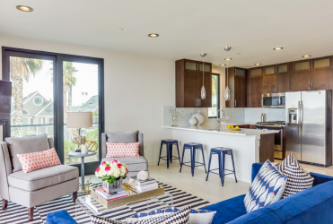
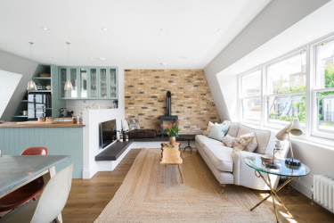
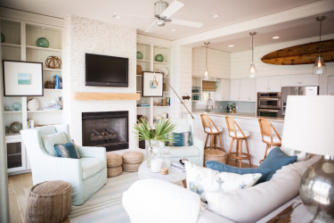
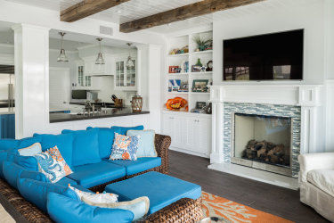
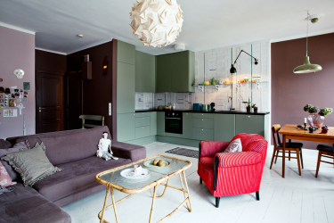
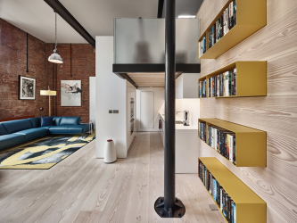
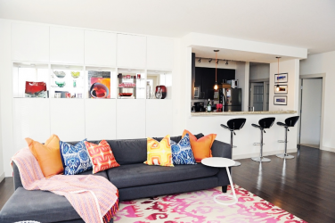
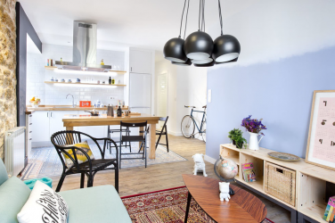
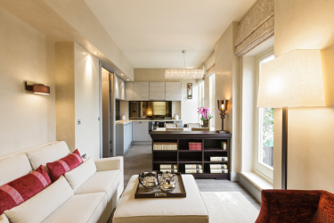
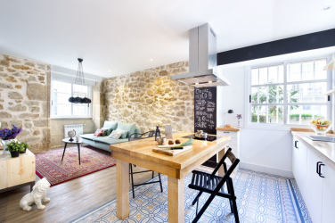
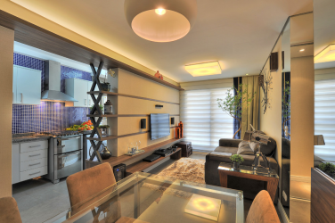
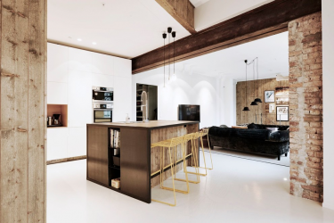
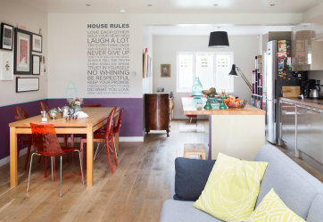
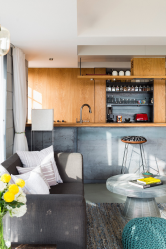
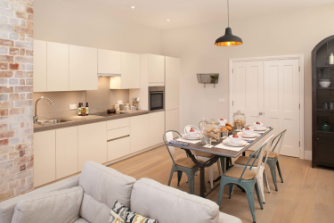
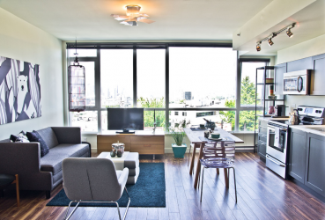
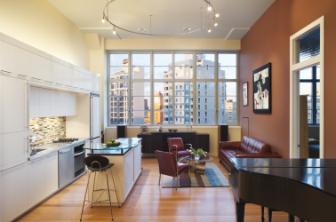
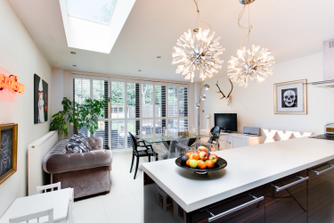
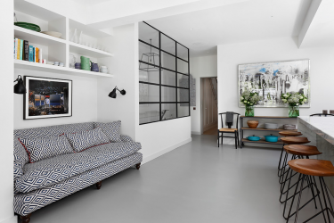
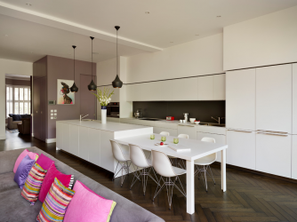
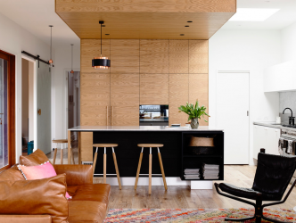
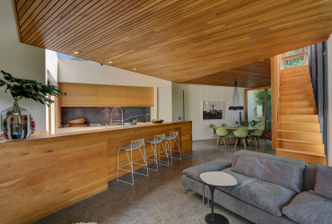
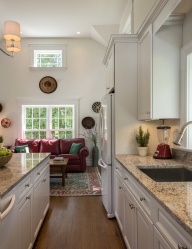
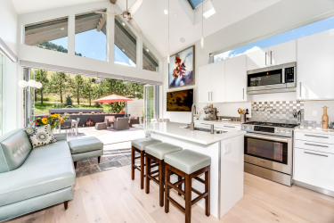
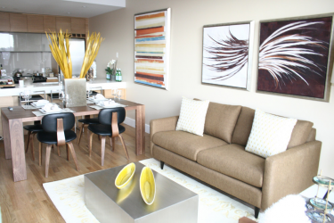
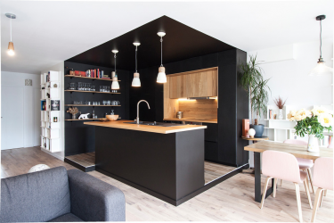
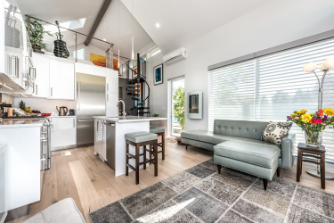
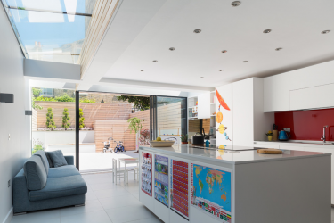
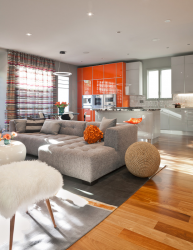
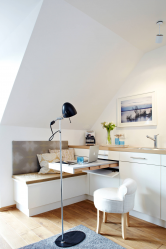
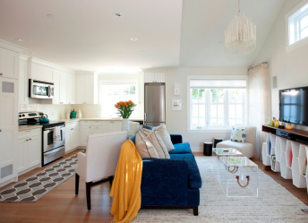
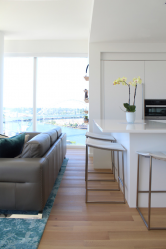
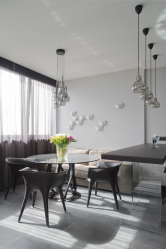
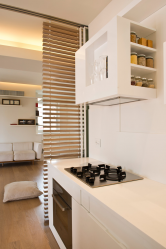
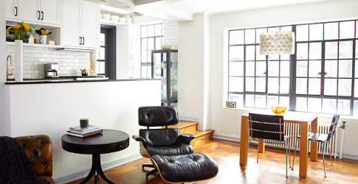
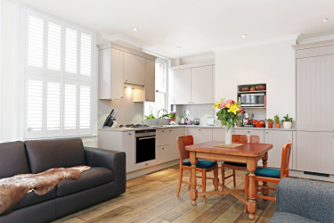
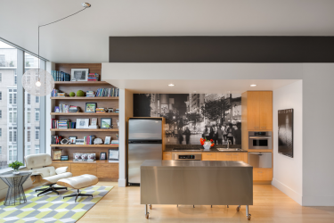
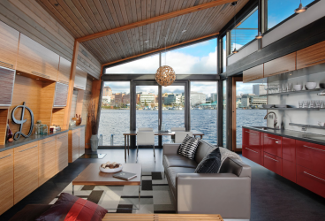
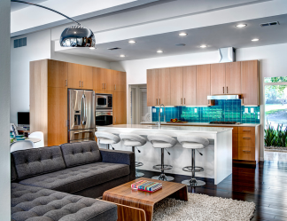
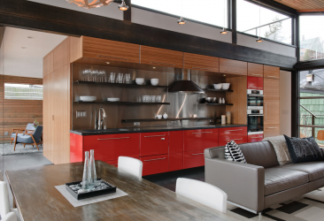
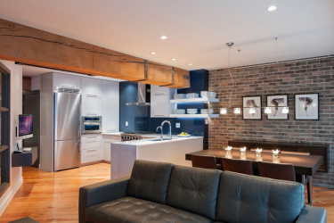
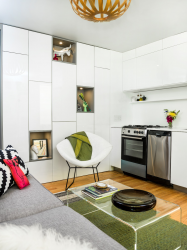
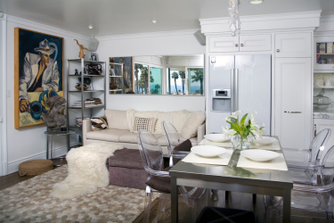
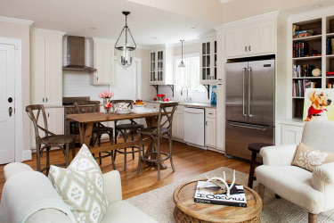
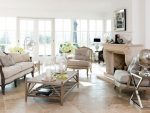
Information and beautiful photos in the article is such an abundance that it has been looking at for a long time and with pleasure. I learned a lot of interesting things in terms of design.Having acquired my own house, I enthusiastically set about organizing the kitchen space, finally getting a huge field for activity, compared to the apartment kitchenette. The kitchen is combined with the living room, the cabinets are very helpful, deep, with the necessary quality fittings, where you can clean the kitchenware that you do not need after cooking. I love when nothing extra on the tabletop. Facades made with folding lifts, very convenient! Since the kitchen zone of the l-shaped has turned out, my dream has come true - washing by the window. I learned from past experience, no corner sinks or wall cabinets above it. I feel uncomfortable. And here it is so good, and you rinse the cups, and you admire the window. The lighting in the article was remarkably noticed, we tried to make it diverse, an extra source of light would never be superfluous, but it would be interesting to beat the space.
Kitchen is a place where we spend a lot of time: the process of cooking, hanging out with friends and close relatives, tea drinking and many others. As for me, the kitchen should be comfortable not only for everyday life, but also for holidays. First of all choose a suitable interior for the kitchen that will make it as comfortable as possible. The article is very accessible and understandable disclosed the essence of the topic, which describes the main fashion trends in the design of the kitchen design. It is very pleasant when the cooking area and the living room are combined where you can have a good time. The single-wall layout of the kitchen in steel colors looks very impressive, which is suitable for small rooms, as in my case. Therefore, in the future we will definitely design the kitchen in such a plan. The article provided a lot of photos of the original design of the kitchen, which are easily translated into reality. I did not even suspect that it is possible to expand the space due to the minimalism of objects and it is very convenient.
Yes, a private house, this is generally one sheer pleasure ... None of the neighbors bother you, generally do what you want) Yes, and for a family with children a private house is much better suited than a large multi-room apartment. Well, the kitchen is of course very important for the home, especially if there is still a family. True, in my house there are finishing works and a kitchen and my wife and I have not yet thought about what kind of kitchen we want, but in this article I noticed a good option. In my house, by the way, the kitchen will be large, almost 20 square meters, so it will be possible to roam)) Here, by the way, many more options are shown that can be suitable not only for private houses, but even for apartments. But I'm in the apartment for sure this will be the last New Year, but the next one I will definitely celebrate in my new home and really hope that with a kitchen that looks like one of the options in the article.
We lived in an apartment for a very long time, I had a small kitchen in which there was no place to turn around. Half a year ago my dream came true - we bought a house, it is very large and cozy, and most importantly, it has a chic, large kitchen. My husband and I decided to share the duties, he will design the living room and bedroom, and I got the nursery and kitchen.At first, I decided to start arranging the kitchen, got into the Internet and I came across this article, I have not yet met such amount of useful material collected in one place. My eyes just ran away from the variety of design solutions, it turns out that there are many nuances that should be considered when arranging the kitchen. In general, I read everything with great pleasure and finally decided what kind of kitchen I needed, I liked the version of the narrow kitchen with the corner dining area, and according to the layout this variation would fit perfectly into our kitchen room. By the way, the article describes a great idea of increasing the space due to the minimalism of objects, I will definitely use it in practice, I don’t like it when all the equipment is displayed. I spend a lot of time in the kitchen, sometimes I want to sit on a couch instead of a dining chair, and besides, we often have guests, I think they will also like a soft corner.
Arrangement of kitchen in a private house is now very relevant to me topic. A cottage was built at the dacha, in the spring we will start the decoration, it is already necessary to plan the premises. Naturally, with my wishes in the kitchen.
The article would like more binding to private homes. Nuances, life hacking. There is a lot of information, but it is generally general. However, this does not become less useful. But the photos give a lot of information for reflection.
I am glad that the article paid attention to the coverage. This is one of the most important moments in the kitchen, especially if it takes up a lot of space, there is simply a need for spot lighting of the zones.
Once again, she was convinced that she was absolutely right in her desire to make quartz countertops. Be sure to bring it to life. Convenient, reliable, beautiful.
But for cabinets without handles, mentioned here in the list of trends, I have a skepticism. Of course, this trend, of course, is stylish. But completely uncomfortable. Beautiful, stylish cuisine is great. But the kitchen is, above all, a work area. And there everything should help the cook, and not cause inconvenience even for a second.
At first, the article put me in a stupor, it's all very beautifully painted. I don’t have any claims to the author, but such designs and interiors will cost a lot of money. The proposed options are not cheap and do they fit for the middle class? But in general, the information is valuable, the pictures are beautiful, you can say - a dream. Everyone would like to live in a house or apartment with such a bright and dynamic design, but I remind you that not everyone can afford it. For the realization of such ideas need space, not every apartment fits.
In general, everything is written correctly, the information is fresh and relevant. The author, thanks for the fact that showed what could be our housing. It is a pity, but for me it is just a dream.
For me, the kitchen must first be functional, since in my private house the space is strictly limited. Although I always dreamed of a big house, where you can realize the most courageous ideas in terms of the kitchen. Since childhood, my brain was stirred up by pictures from American films, where the whole family gathers around a large kitchen table and around the table the space is equipped with a beautiful kitchen set with a lot of useful kitchen appliances.I still do not lose hope of implementing something similar and purchased a plot for the construction of a country house. Something for myself in the future interior of the kitchen, learned from this article. I want to have panoramic large windows in the kitchen so that you can see what is happening outside the window when you are going to have breakfast. Especially in my mind sits the picture, when having gathered in the morning from the panoramic windows the whole kitchen is illuminated by sunlight and in the soul a feeling of warmth and comfort.