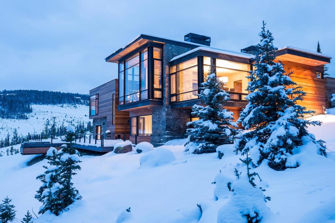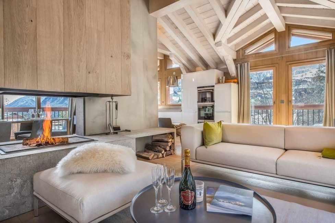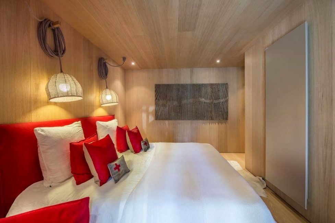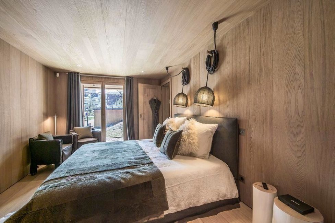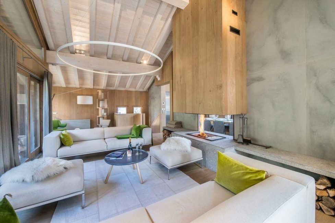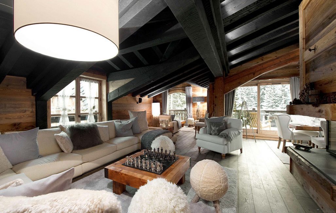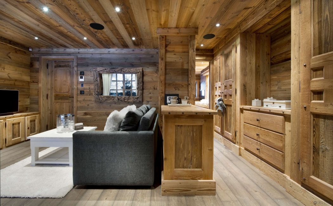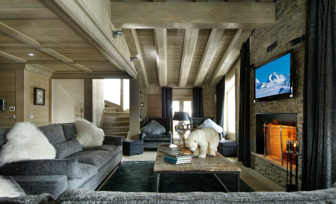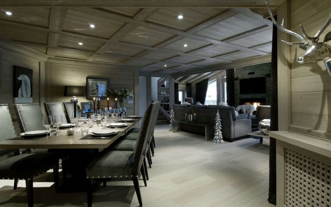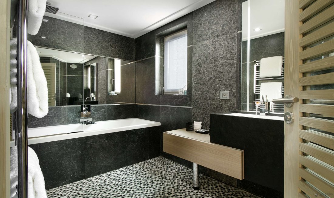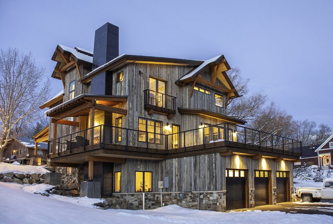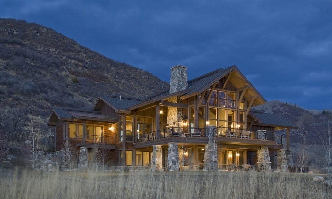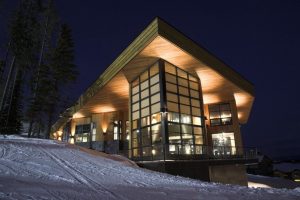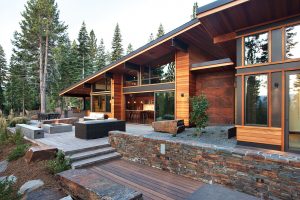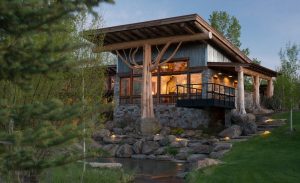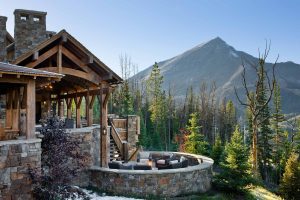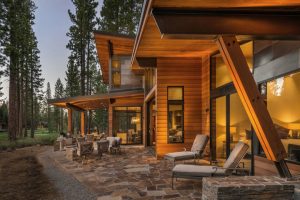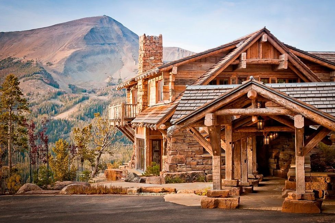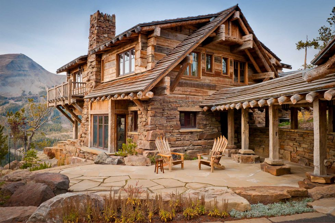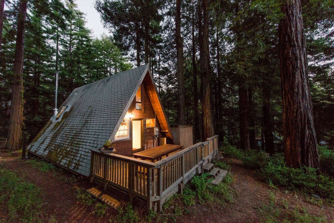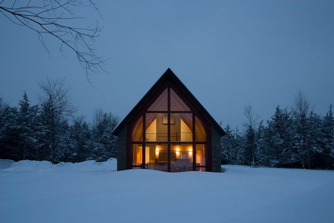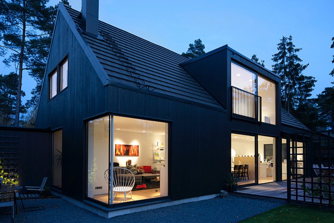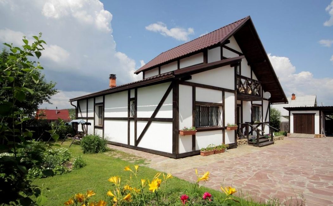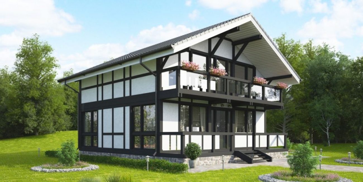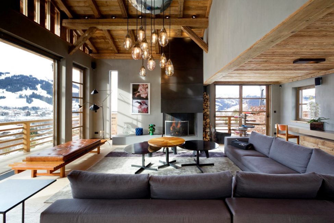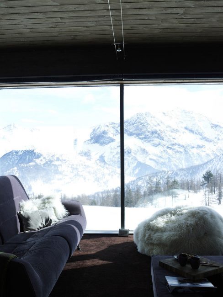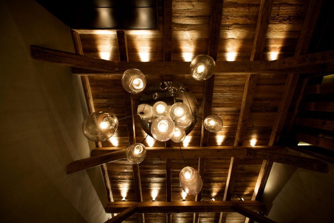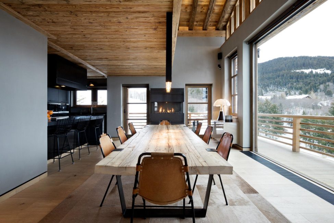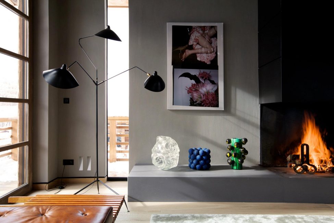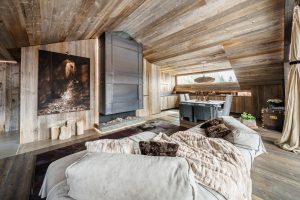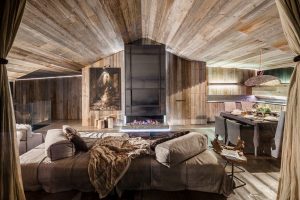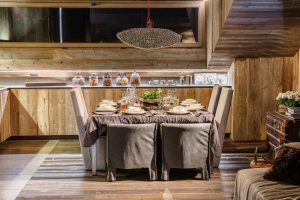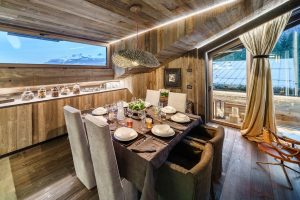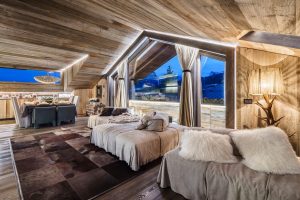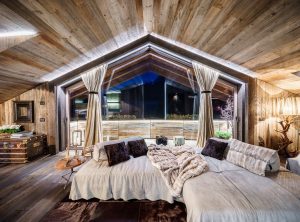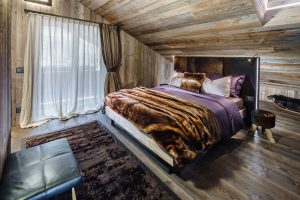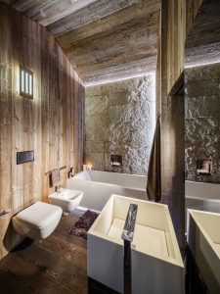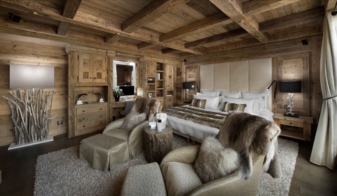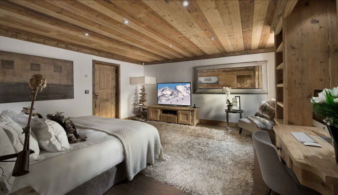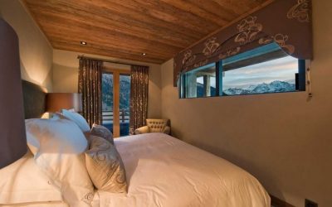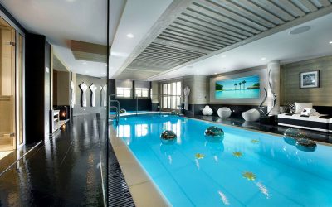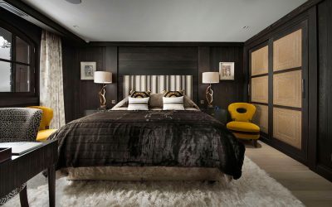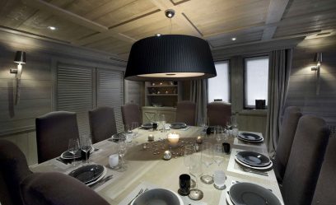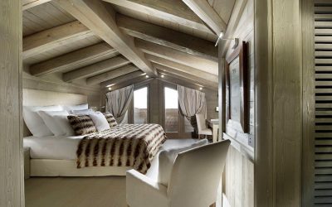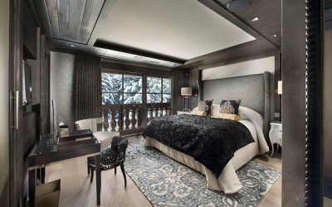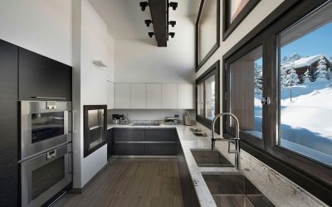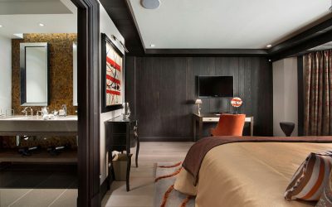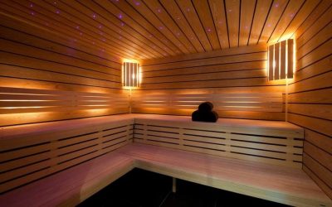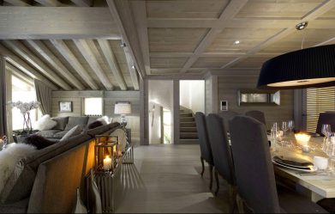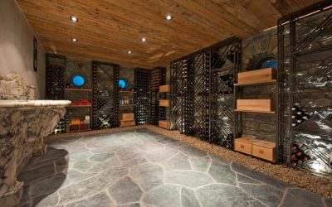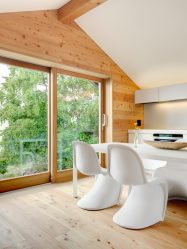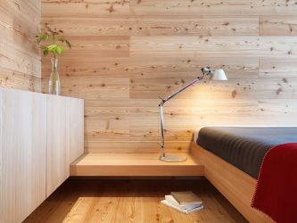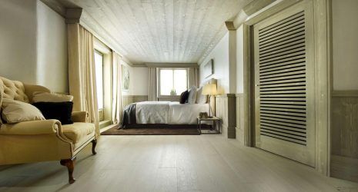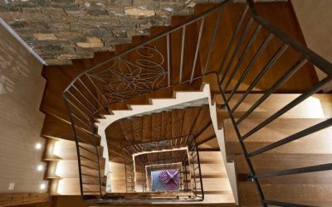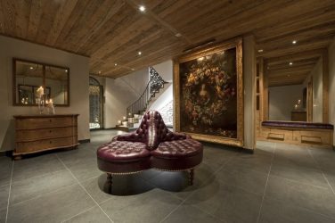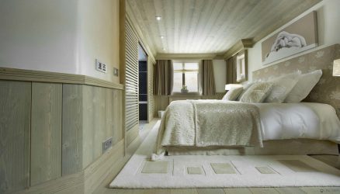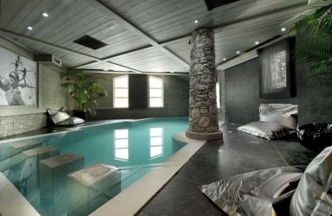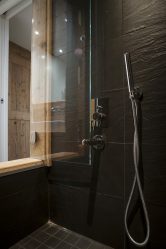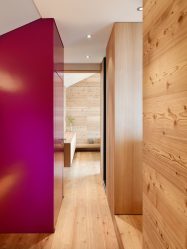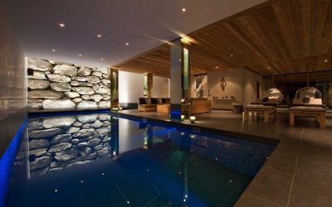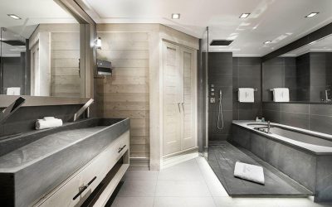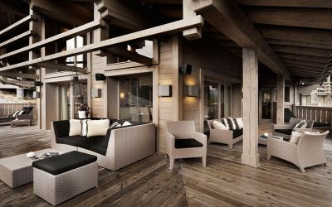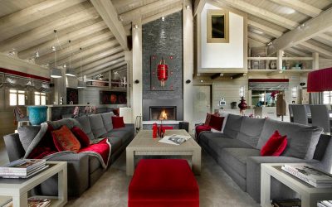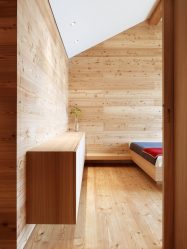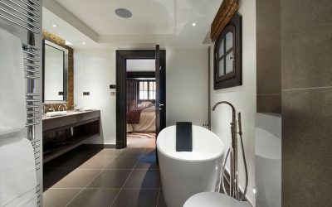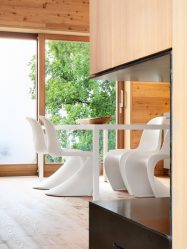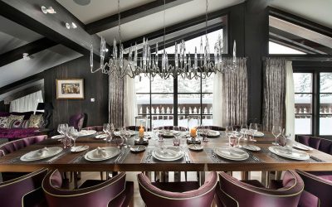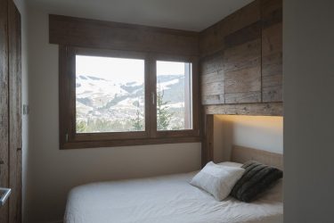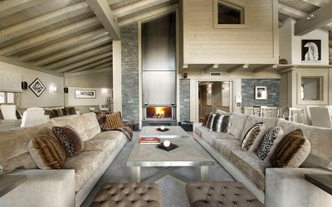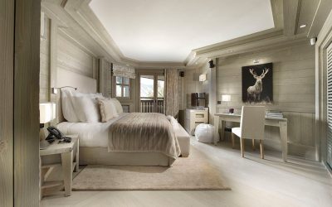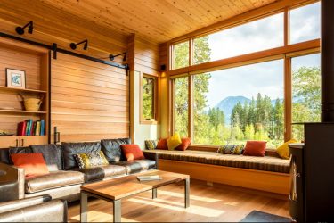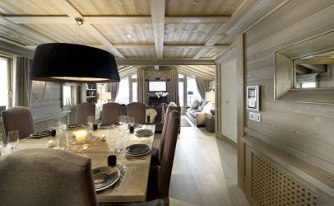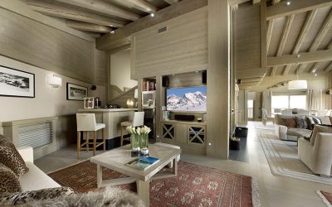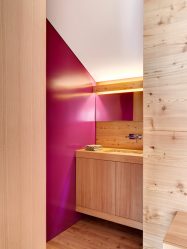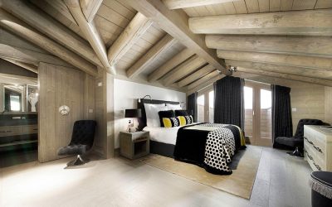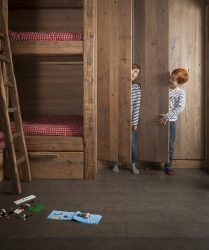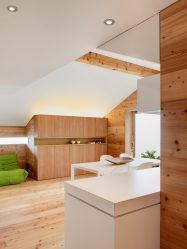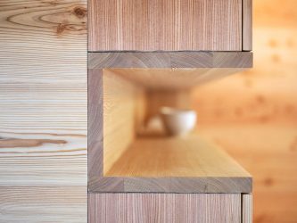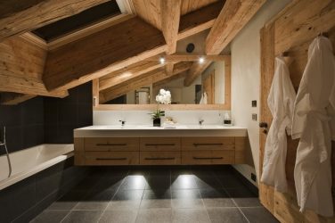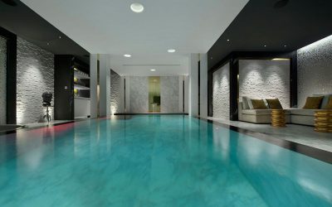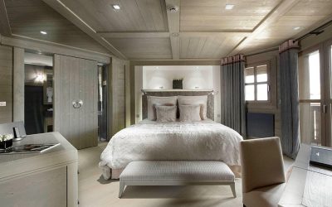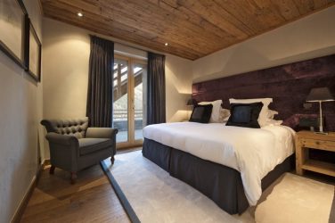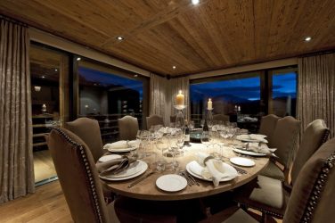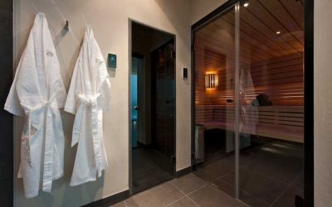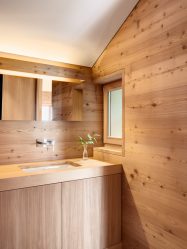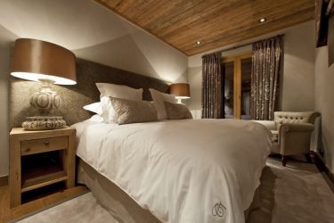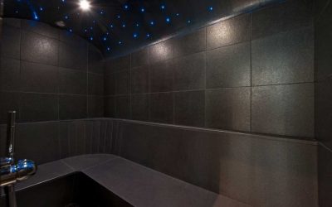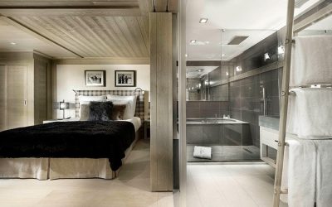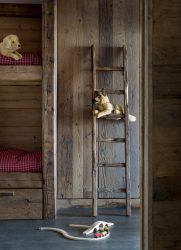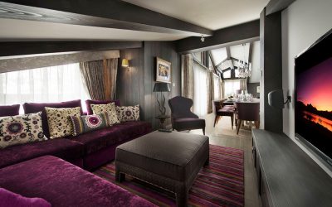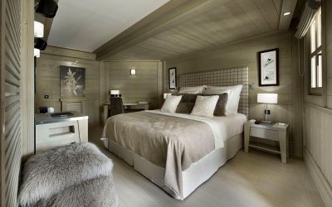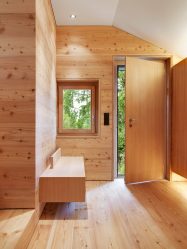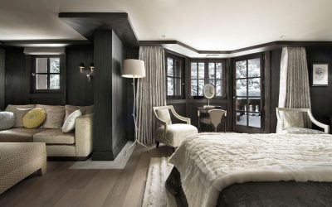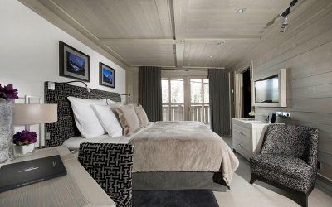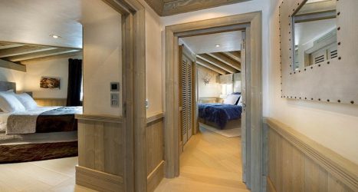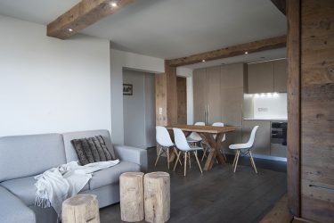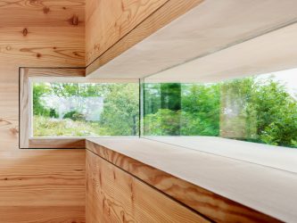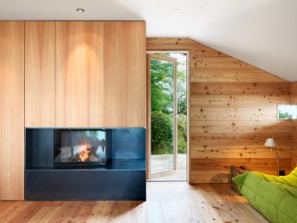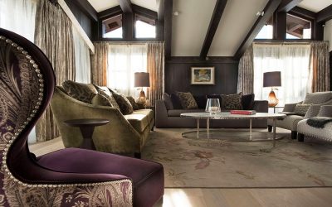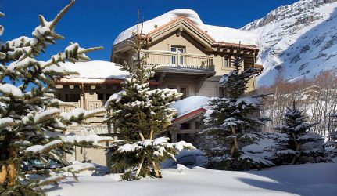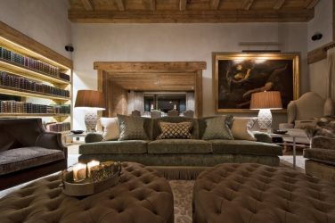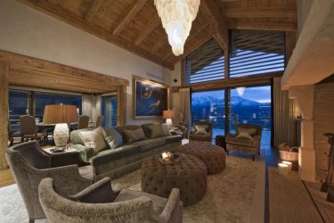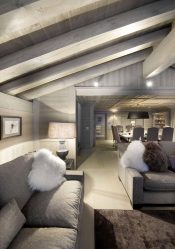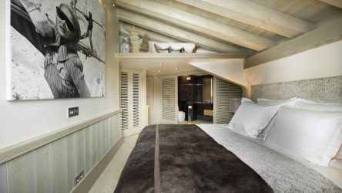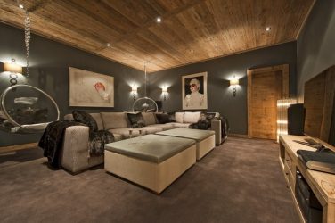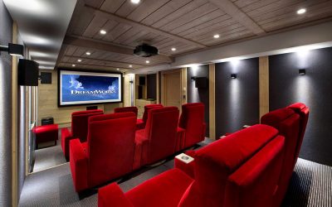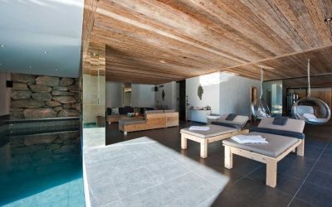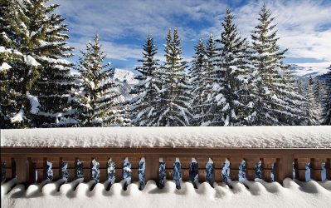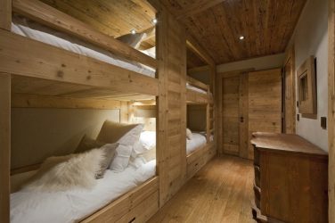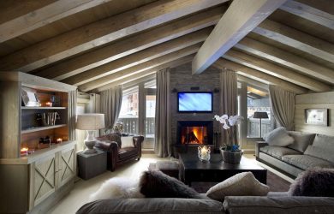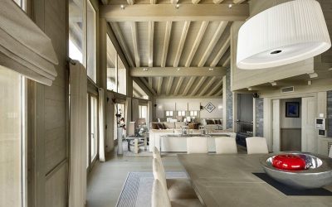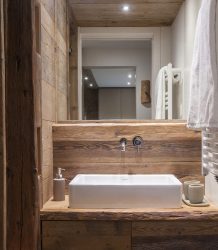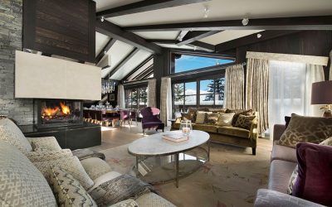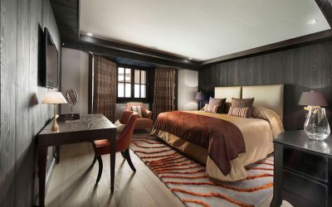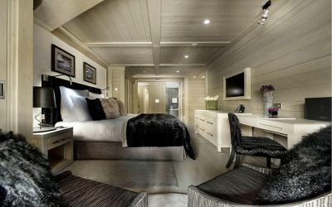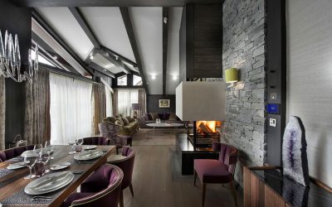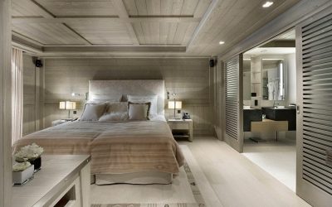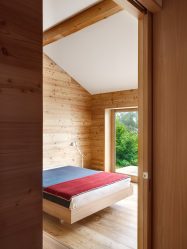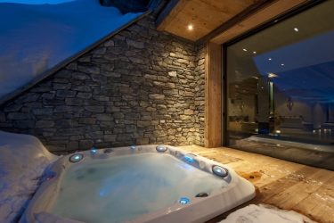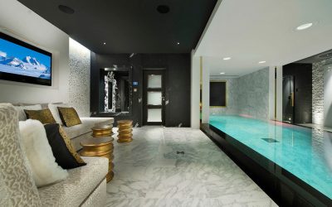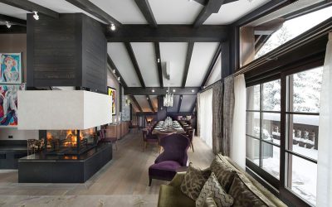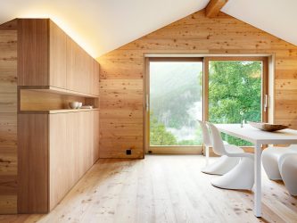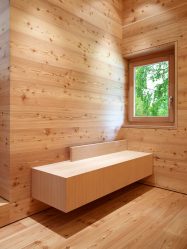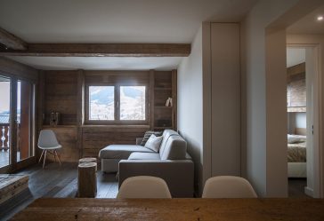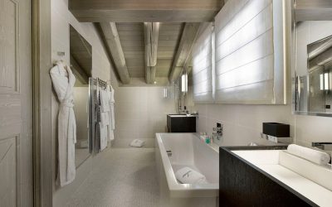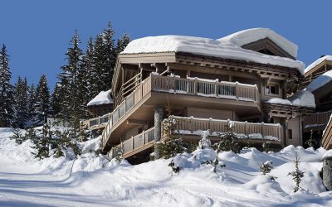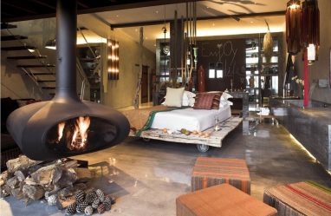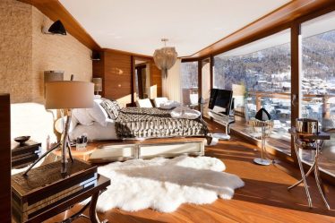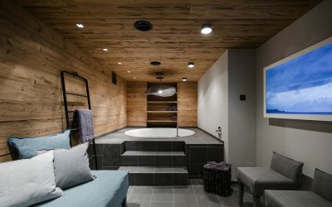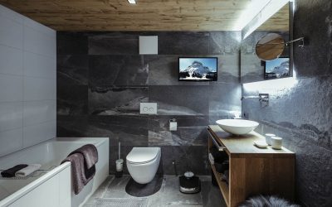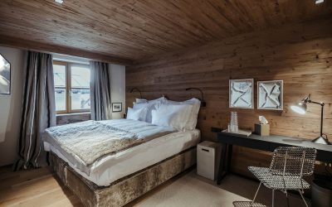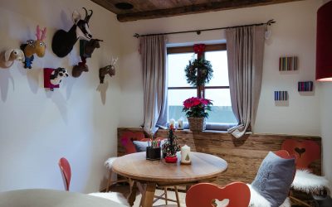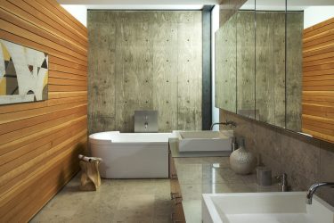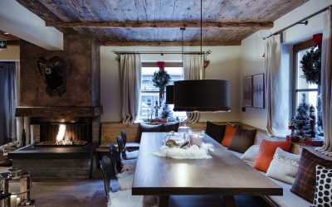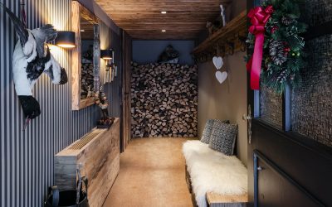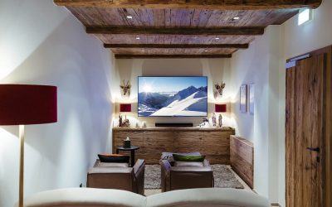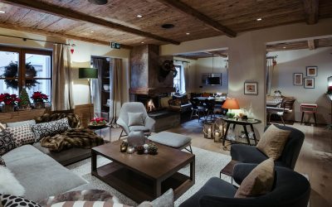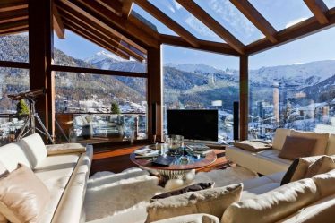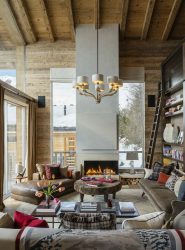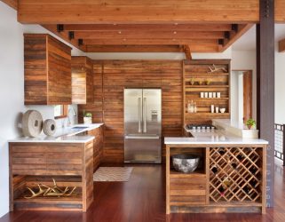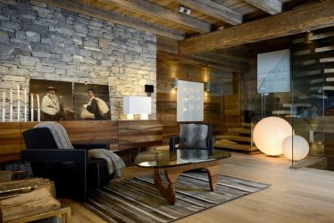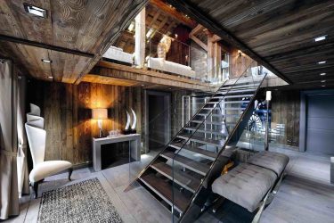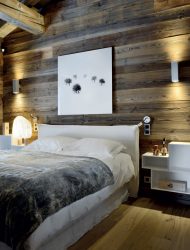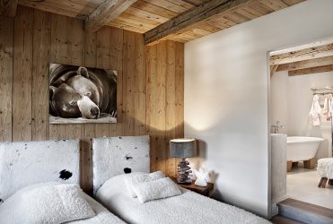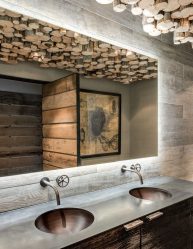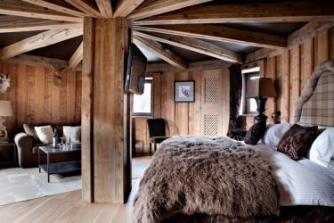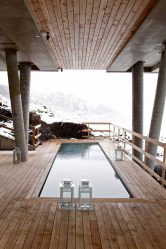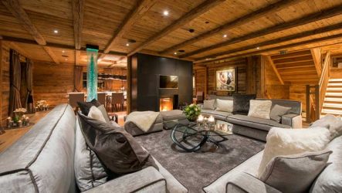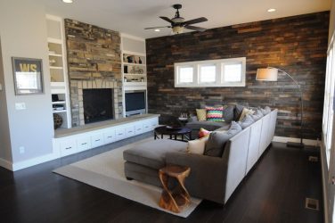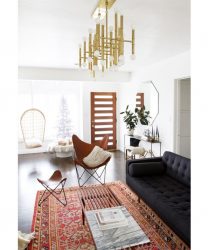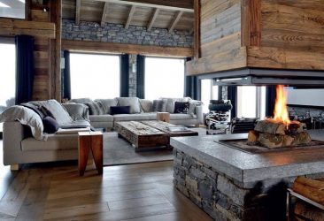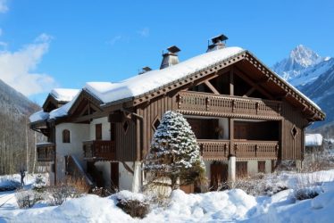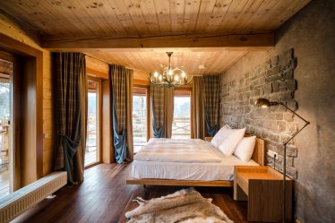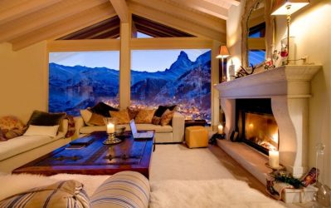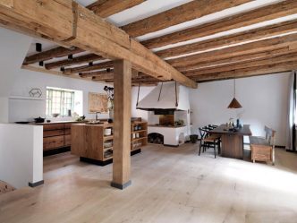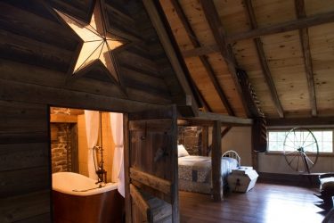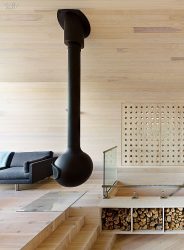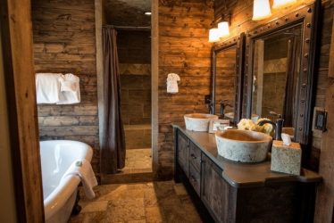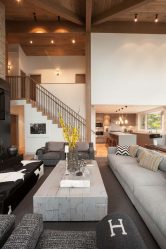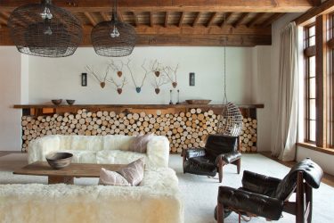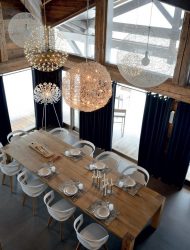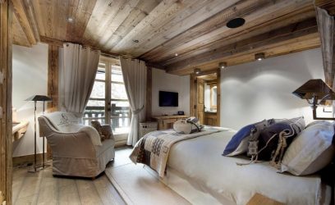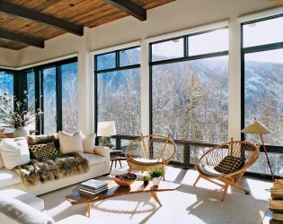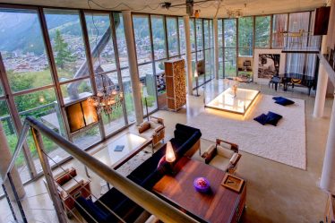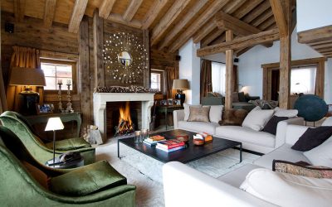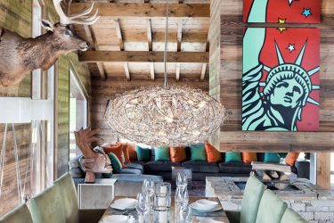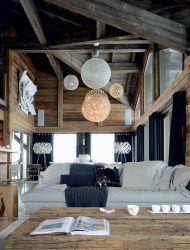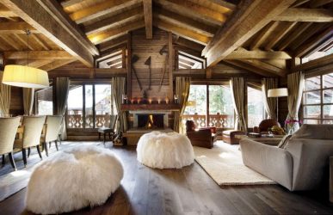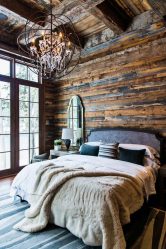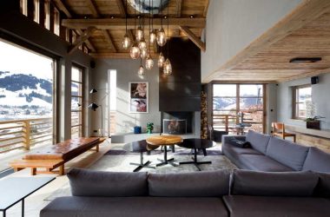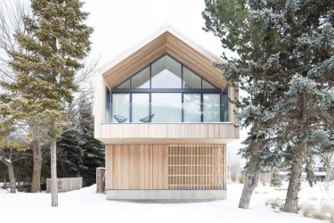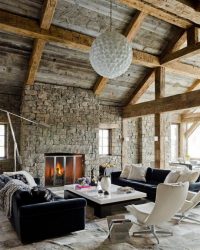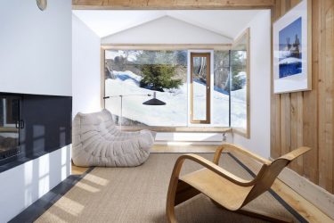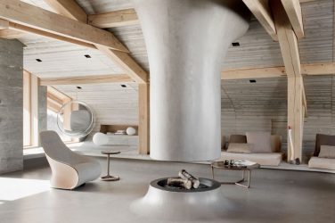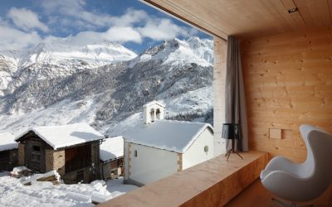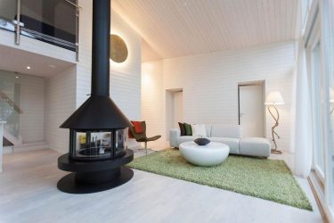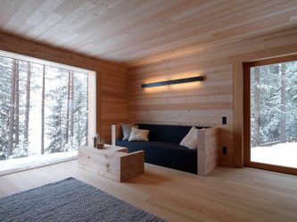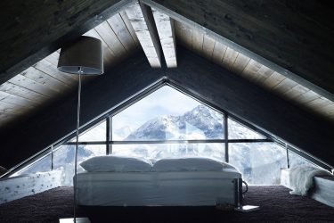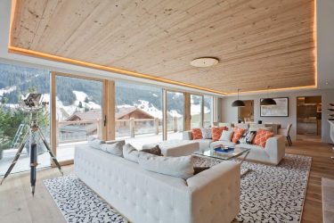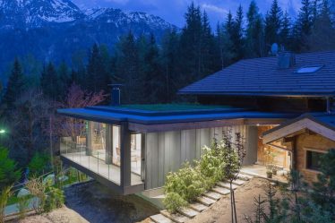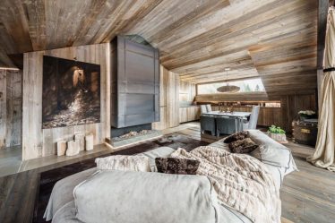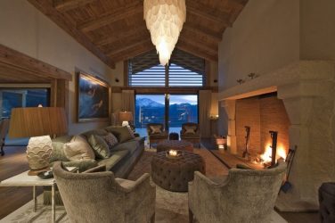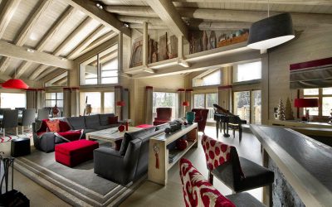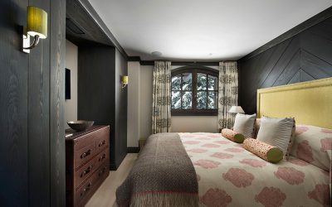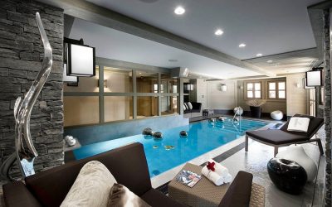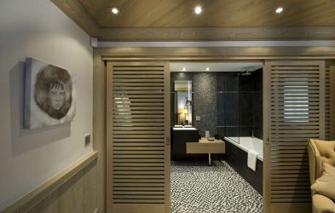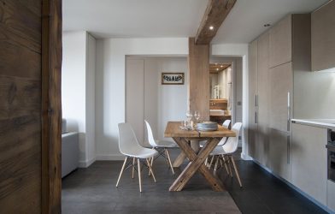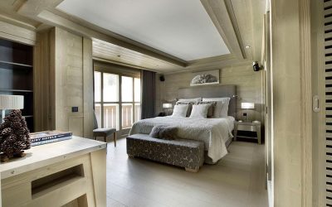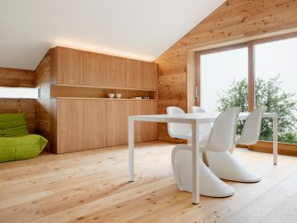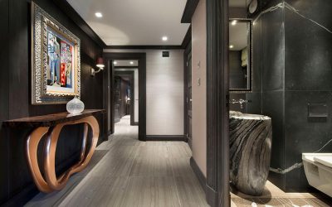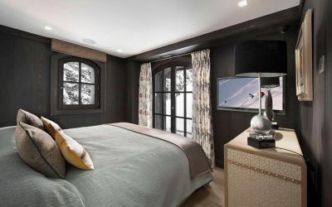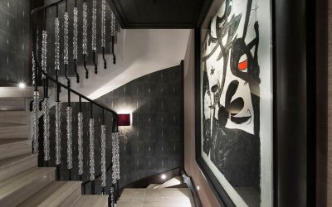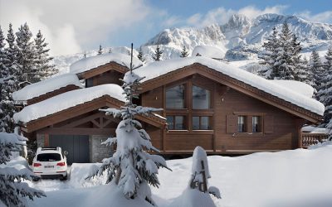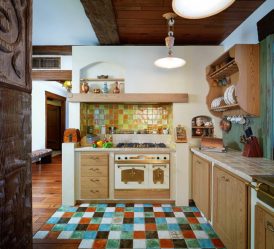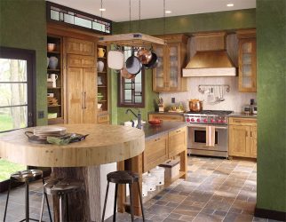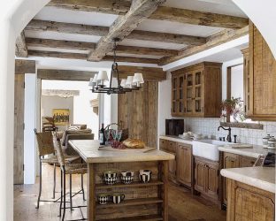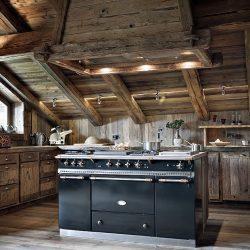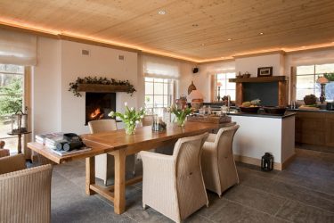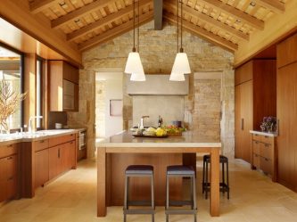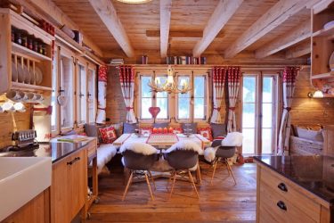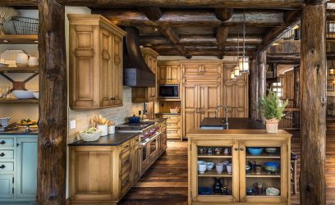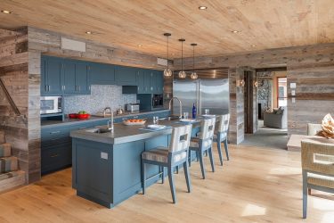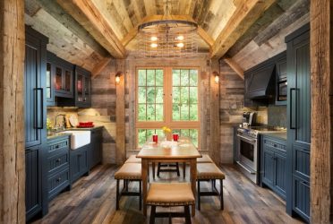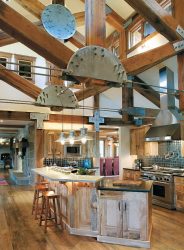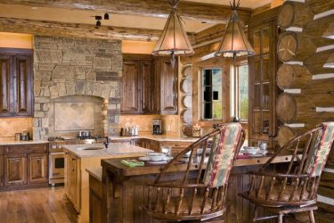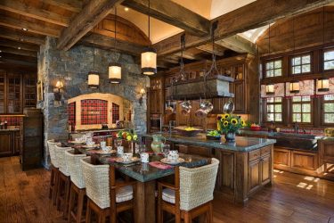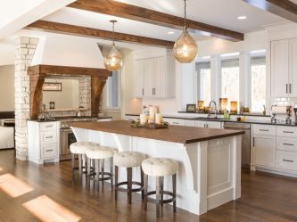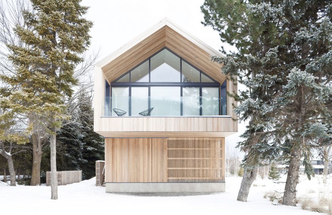
The chalet is an interesting style of the interior of the house, which is very popular in particular among those who like to ski. A chalet is a small house that is located on the ski slopes, where tourists temporarily pay for travel, although there are those who are building such a house for living.
Content:
Home chalets can be compared with European style. This housing is very comfortable, able to protect from adverse weather, cold. Old-fashioned cozy chalets create and fill the house with modern objects.
Chalet style originated many centuries ago in the south-eastern part of France, in the Alpine mountains. Initially, the chalet was a shepherd's hut. It was a very solid building, made of massive timber in combination with natural stone. It was constructed taking into account the protection of people and animals from the weather.
Reindeer breeders built buildings with wooden frames, wide, well-supported eaves on the slopes of the mountains adjacent to their dairy farms. Shepherds lived in these simple homes during the summer months, enjoying the milder climates of the highlands, returning to the valleys before the onset of winter. As skiing and mountain hiking became popular, chalet house plans were transformed into vacation spots.
Gradually, these buildings became less and less like poor huts, their appearance became more well-groomed and functional. Nowadays, chalet style is very popular. The chalets are still associated with holidays, but not only in mountainous places. The style is reflected in many plans for log cabins, including the A-frame design.
Key Features:
- the roof is flat, two-level, with a visor;
- this visor is at a great distance from the perimeter of the house;
- the upper floor of the house is built from treated timberwhich is plastered, whitened;
- decorated with beams, pilasters, other elements of wood;
- sometimes many surfaces are painted;
- one-story house with high stone plinth;
- a big veranda located outside the main structure of the building, so it is located on the columns;
- terrace or balcony with awnings on the roof.
All houses in the chalet style have the same layout:
- on the first floor there is a hall living room, kitchen;
- on the second floor there is bedroom, children's room, bathroomwardrobe;
- in the attic there is a living room or home office.
The important thing in the interior of the chalet is a big one. fireplace. Traditionally fireplaces are decorated with wood.
One of the main decorations of the house in the style of chalets are flowers. Windows must be shuttered. The best chalet interior is the country style interior.
Finish inside
Interior decoration consists of natural materials, finishes with a natural palette. The combination of wood and stone is best suited for building, decorating beautiful houses with a warm, relaxing atmosphere.
Artificially aged wood, decorative palette, patina and natural fabrics are mixed together to add the feeling of a comfortable country house, which has already been seen in its generation for several generations.
Alpine style in the interior
Modern houses in Alpine style chalets look beautiful, warm, comfortable. This style of home design and decoration was born in Savoy, a province in southeastern France. Beautiful, hospitable houses in the style of Alpine chalets are popular in France, Italy, Switzerland, Canada, Russia.
The modern interior design of houses in the style of the Alpine chalet depends on the rich history of the Alps, local building, finishing materials, unique European traditions. The interior, décor of the houses in the style of the Alpine chalets is warm, comfortable, with natural materials and a palette.
Originally, alpine chalet-style houses were built from solid wood — a material used to protect shepherds from cold weather in the mountains. The original alpine-style chalet houses were built of wood and stone. Stone basement, ground floor in combination with a wooden floor, the upper structures create solid, strong, warm, comfortable houses in alpine style chalets.
Going inside the house in the style of a chalet, somewhere in the ski resort, you will quickly feel the power of relaxed, rustic interiors - relaxation, comfort and consonance with the environment.
Whether the reindeer horns are on the wall or chairs with leopard print, the image of the chalet is always homely and comforting. It’s hard to find another style that would be both elegant and cozy, like this one.
A recent book by journalist Claire Bingham, "Modern Living Chalet Style", is completely devoted to this style. In it, the writer talks with fashion designers, trying to figure out the basic laws of the chalet, which define the style. Here are some tips from the book.
return to menu ↑Let nature define the design
Although it is important to remember when designing interiors, it is even more important when deciding on open spaces such as a terrace or patio space.
Tips for designing interior finishes from designers:
- To match the design with the landscape, select wood flooring;
- leave the floor unpainted so that over time it will become light gray;
- stone-paved walls and stone blocks made of stone are used on uneven terrain, and in particular in the mountains.
Connect in a new way
Instead of sticking to one material or era, mix them. Connect new upholstered soft chairs with renovated wooden the table or place chairs in the style of the mid-century on a luxurious sheepskin skin. “The modern Alpine chalet leaves the aesthetics of a coniferous Finnish sauna for a more emotional,“ barn ”rest,” writes Bingham.
return to menu ↑Stay in simplicity
A chalet-style bath is a retreat in the shelter. “For complete relaxation, get a big bath, stick to a soothing palette, make sure that the room has a good light, access to the street,” writes Bingham. Bath, fully lined with wood, will determine the main mood, remind about the beauty around.
return to menu ↑Facade decoration
The chalet-style houses are suitable for country holidays with shapes and elements inspired by alpine architecture. Double-deck plans, often on raised foundations, rise above the abundant snow, topped with steep gable roofs, to provide a passage for snow and ice.
Wood siding with decorative products made of wood and stone give an earthy charm. Chalet projects, as a rule, have a rectangular plan of the building, with an open plan, with thoughtful cozy stone hearths. Wide galleries often provide outdoor living space on both levels. The main features of the exterior:
- steep pitched roof;
- rectangular plans;
- porch or gallery.
Modern houses in the style of Alpine chalets are luxurious, comfortable houses, providing not only warmth in winter, but a beautiful residence with a traditional gable roof, wooden structure.
Wood exterior
A chalet-style house made of wood with a cornice on the roof is not only a comfortable house, but very practical. They are suitable for bad weather, in general, for a cold climate. The wooden structure is made in a very simple style, but very well organized.
It is worth noting that the buildings and houses in the style of a chalet are trying to make higher, but leave the low roof, as if to make the house flat. Modern designs are made with glass, mirror walls, there are also comfortable balconies or terraces.
Chalet style is suitable for those who love country life, these houses are very functional, comfortable. They are designed for family and comfortable stay, so that you can come there to rest at the right time.
Chalet-style houses are very common in Switzerland, in the south of Germany, in the north of France, in Austria. The old chalet is not much different from today, because the projects are just periodically updated.
return to menu ↑One and two-story projects
The first impression that such a house should produce is the continuity between the external environment and the interior. With grace and style Loft, the front room contains a lot of glass, which allows open air to freely enter your living area, providing a sense of natural harmony. Inspiration of nature will act as a muse, giving you ideas for projects that will turn your dreams into reality. The chalet is truly inspiring, both inside and out.
The picturesque style fits perfectly into the cold, snowy landscape.While chalet floor plans are usually a straight rectangle with a front gable roof, they are usually decorated with a rustic ornament. Handmade wood serves as structural elements, as an ornament in the form of brackets and balustrades, which gives them some similarities with Victorian houses.
Projects of one-story houses: log houses
The felling is traditionally a small house built of logs. Unlike a real house, a log house usually consists of one floor, which is minimally “perfect” or less complex in its architecture.. Always a log cabin was a symbol of modest origin.
Despite the fact that the log house is usually associated with our village and rural areas, it originates in Scandinavia and Eastern Europe. Even in ancient times they brought us their traditions of using logs for building houses, barns and other public buildings.
Size, number of floors, roof type, location doors and windows, even the type of manpower for building the log house were taken into account when the early settlers built their houses. But the most important consideration was the place to build. The log house should provide sufficient sunlight and drainage to effectively cope with the difficult conditions of northern life.
On the other hand, the chalet log house is a wooden dwelling with a sloping roof and widely hanging eaves. Today the word chalet is used for any cottage or a house built in the traditional Swiss style. In some chalet recreational areas this building has dining areas, spas, and other tourist facilities.. Some do not even look like a traditional Swiss structure.
return to menu ↑Projects of two-storey houses: A-shaped plan
A steep sloped roof makes it easy to identify a house plan called A-Frame, where Form “A” serves a practical purpose. It is designed to help snow fall to the ground in areas with heavy snow. In addition, when using a roof that captures the entire length of the house, less maintenance is usually required, since its sides are less exposed to the environment and the house is better weatherproof.
Due to its special design, A-Frame houses neatly include vaulted ceilings and tall windows that provide stunning views of the surrounding landscape. Sometimes their design allows you to use the upper level for a bedroom in a loft style. A-Frame house plans are often known for their cozy and attractive central living areas, as well as wide, streamlined terraces. These houses are suitable for different landscapes and can often be considered as holiday homes, for the embankment and mountain homes.
return to menu ↑Norwegian style
In Norway, developed 4 types of wooden structures:
- ancient log constructions;
- log houses;
- vertical pole structures used since the 12th century;
- frame structures, widespread from the 17th and 18th centuries.
In addition to log constructions (in the Norwegian style) with a round cross-section of a log, and then the oval, octagonal and rectangular shape characteristic of Norway, there was a construction with vertical pillars (also Norwegian) in which the vertical pillars supported the roof,freed log walls from loads (sometimes vertical log houses). They made churches, later cottages, barns, granaries and sheds. It is characteristic that the roofs of these structures should be covered with turf on peat, which at one time is overgrown with grass.
It will be interesting to you:
175+ Photo Projects of houses from Foam concrete blocks, or How to quickly build a dream?
Projects of one-storey houses from a bar: Rules of registration, advantages and disadvantages
Two-storey house with a garage - Features of the layout (180+ Photos)
Beautiful one-story house projects with a terrace (175+ Photos). Features of placement on the site
Barbaric style
The Bavarian chalet is an architectural archetype, apparently not touched by time, for a good reason. Cool resins leave only the right amount of insulating snow on the roofs. Minimal interiors can be customized for people, livestock or supplies, and materials are designed for a specific region.
Today, tens of thousands of modern chalet projects can be found on the slopes of large resorts, while thousands of others have been transformed and modernized. Some valleys and cantons are more aesthetically pleasing than others. Stone is replaced by concrete, but some elements are eternal - wood and fireplaces, for example.
The design of the chalet is characterized by its concrete facades, which eventually penetrate inward, where they contrast sharply with the wooden facing and form an interconnected inner core, which unites the main rooms, although they are oriented to different types of valley. They are covered with minimal wooden details to create an ascetic but spacious ski bunker.
return to menu ↑Chalet style living room
When we talk about chalet-style interiors, many think of exposed wooden, stone walls, a warm fireplace in the center of the room, and a setting that neatly turns the clock towards a simpler, less flashy era.
The living room designs have a traditional style and a cozy, warm and comfortable rustic touch. However, under this appearance, the chalets still have modern comforts and new-generation gadgets that promise to make your life a lot easier. The living rooms in the chalet are really special, as they are spacious, warm and luxurious!
In such a room you think only of relaxation, of reading a book in front of a fireplace, or you just want to lie down and look at the fire. The design of the living room in the chalet with antique decor and warm tone creates a mood and further enhances the style. Get inspired by the examples below!
return to menu ↑Create a mood in your living room with the aroma of alpine herbs.
You will be surprised how you can transform the living room with the help of an aroma that resembles the fresh and pure aroma of the mountains. Take candles and essential oils with fir aroma, pine, lemon balsam and juniper aroma to create a pleasant atmosphere.
return to menu ↑Use furs
Want a luxurious lounge in the living room? Use faux furs on sofas to keep your living room in style. This will create an instant chalet of chic luxury style and warm look.
return to menu ↑Texture
How about compensating for warm tones? Try to contrast with different textures in the living room. Add a tactile soft finish and a layer of different shades with contrasting textures for the finished look. Metallic touches add a cooling magnetic hue to the interior..
return to menu ↑Elegant lighting scheme
Pictures on the wall
Love to the animals
If you love animals, the time has come for your love for them to manifest itself through the decoration of the living room. Use pillows with digital photos of animals on the couch and chairs. Forest creatures and wild animals fit perfectly in the chalet style.
return to menu ↑Cozy table
The chalet style suggests that family and friends will gather around a huge table where you can comfortably talk. For this, of course, it is worth decorating the living room with a large wooden table.
return to menu ↑Antler
You will be surprised to know that this is a key element of chalet-style decoration. Horns embedded in the living room wall add a spontaneous character to your space. They instantly connect the living room with nature.
return to menu ↑Touch of contorery style
Try to mix the old with the new. Cover the floor of your living room with soft carpets, wicker bowls and baskets filled with natural objects, such as:
- stones;
- tree;
- hang brown curtains on the windows;
- add table lamps in the corners.
These ideas will not only give a visually warm effect, but also help to emphasize the uniqueness of the living room.
return to menu ↑How to get this mysterious "chalet chic"?
You do not need snow falling in flakes in the street to bring a little ski chalet into your interior. Here is an overview of important elements that will help add chalet style to your home.
return to menu ↑Use natural materials and colors.
As you can see, most of the chalets have a lot of natural materials, such as wood and stone, as well as leather in furniture, and then fur and wool in accessories.
Thus, the overall palette for your walls and furnishings can be perceived from these natural materials: light white and cream, reminiscent of the snow outside, plus brown and gray tones, from light shades to deep and dark.
Add texture with fur, fleece and wool
Natural materials from item no. 1 is widely used in soft furnishings for chalet style interiors. Animal skin and fur or shorthair wool textiles are used for chairs or bed throws to add luxurious softness, texture and warmth.
Find knitted pillows and throw on your sofa, or a blanket and tweed made from natural wool. Or how about knitted baskets for storage.
return to menu ↑Bring some traditional patterned fabrics.
Just like a natural texture, you can embed some traditional painting in soft furnishings in order to add more visual interest.
Classic patterns such as Fair Isle, scandi-style snowflakes or tartan all add to the feeling of a ski lodge, and all this is now very popular in interior design, so you will find many such patterned accessories in stores.
return to menu ↑Source of some accessories for deer
Speaking about the trends in the interior, recently popular fashion accessories for deer. Adding these easily accessible items to the living room or bedroom will help create the mood of the ski lodge.
Choose a pillow or bedding with the image of a deer or on a deer theme, hang a scene with a reindeer on the wall. Use the horns, placing them loosely on the sideboard or attaching them to the wall. You can also find the design of mirrors and candles using horns.
If you are not a supporter of realistic deer heads, there are many modern species made from other materials, such as metal, paper or cardboard.
return to menu ↑Do not forget the lights, lamps and candles
Adding soft lighting is the last tip, as it is important to create a truly cozy atmosphere.
Surely, you are also fans of glass lanterns under the candles. Group them together, combining different sizes for a truly alpine atmosphere.
Chalet-style interiors
Atmosphere of calm and tranquility
