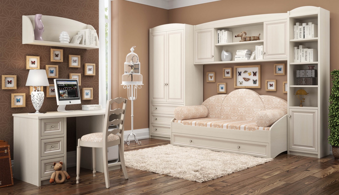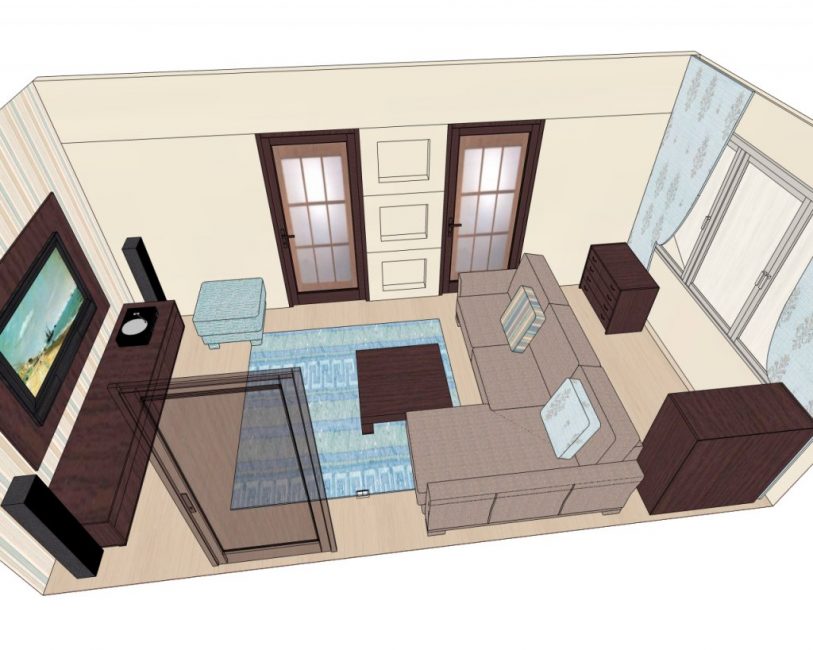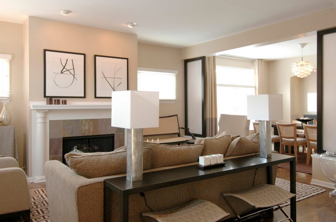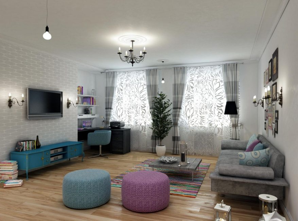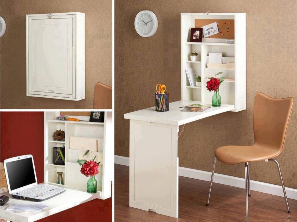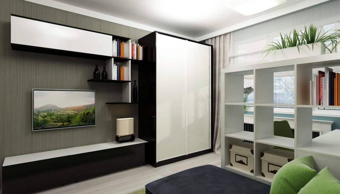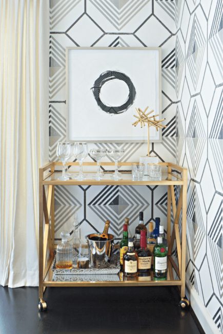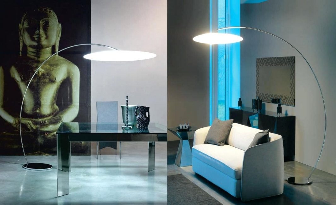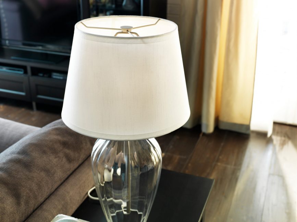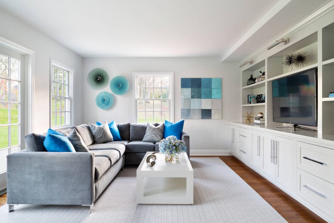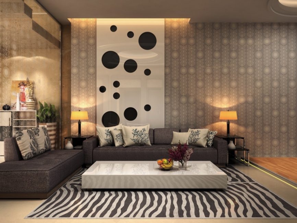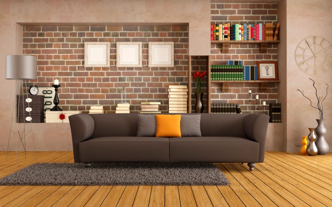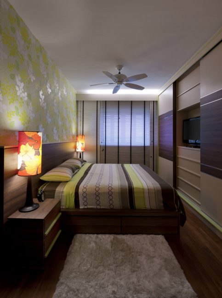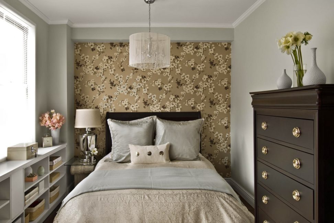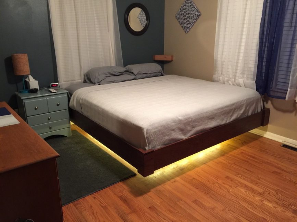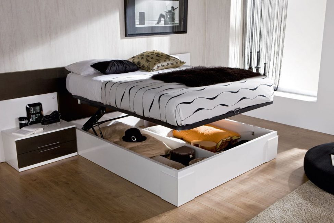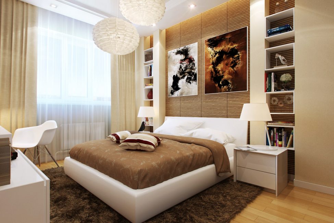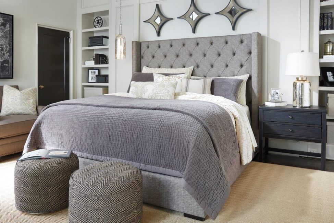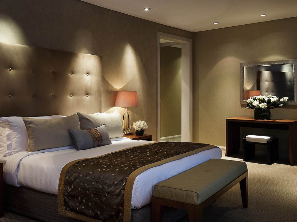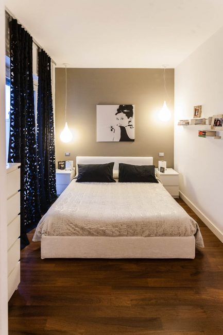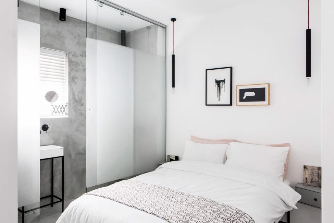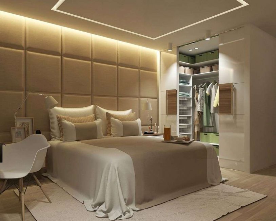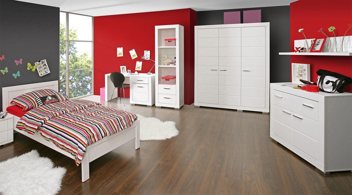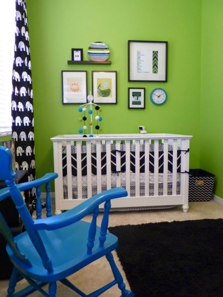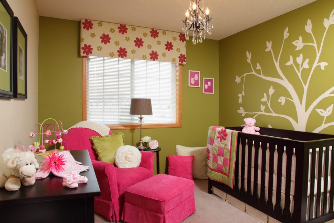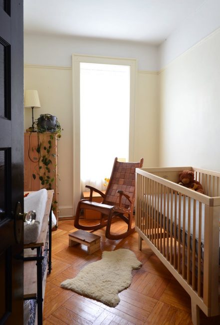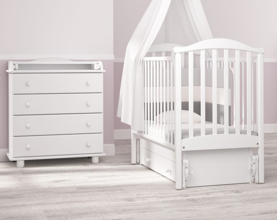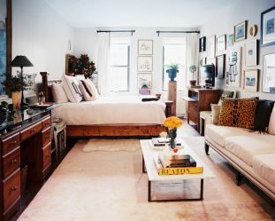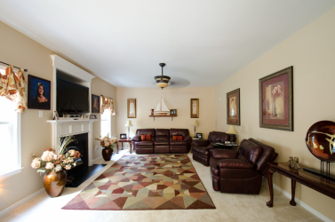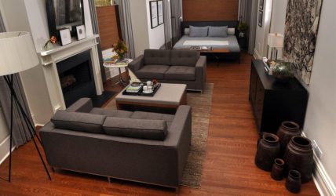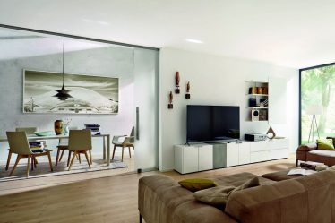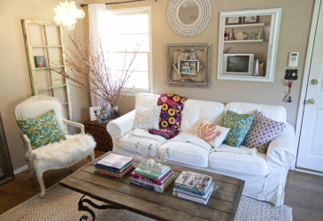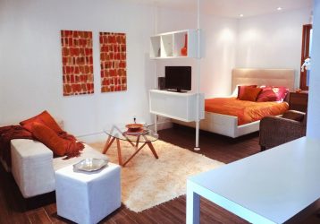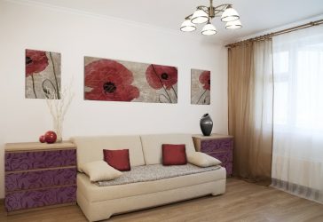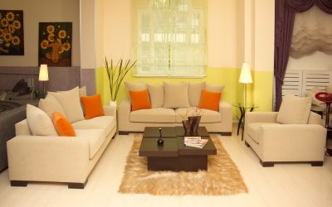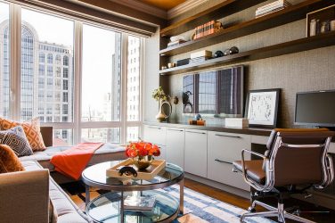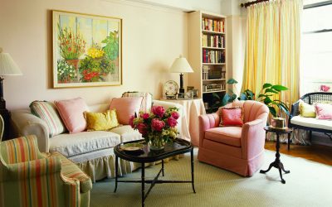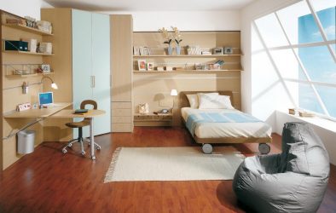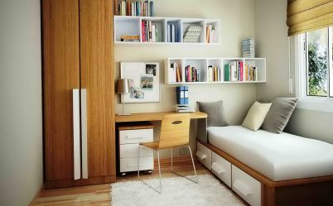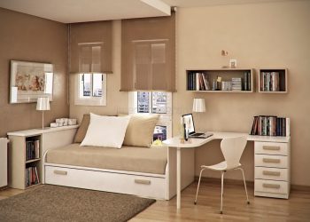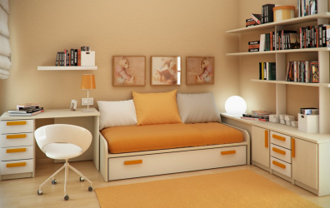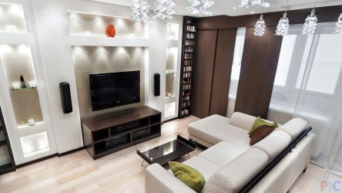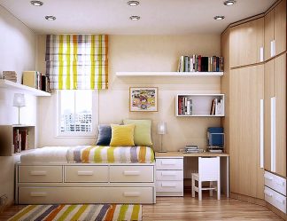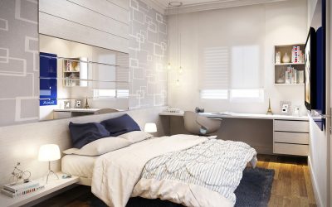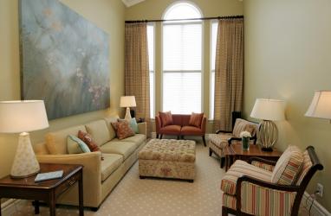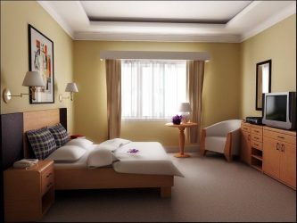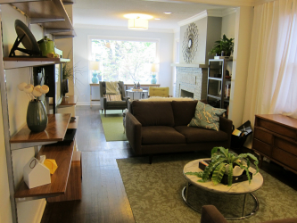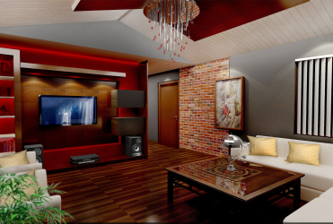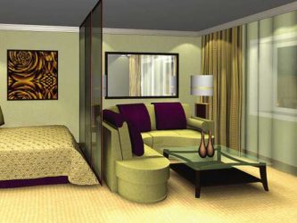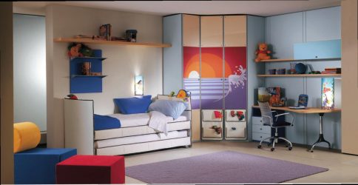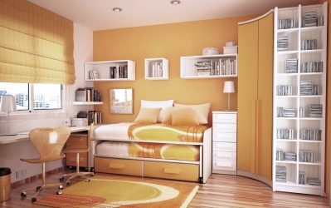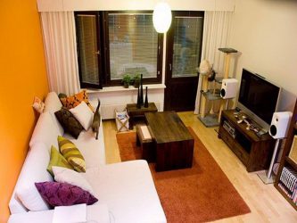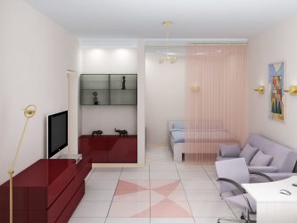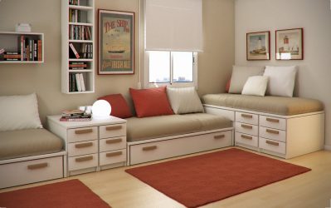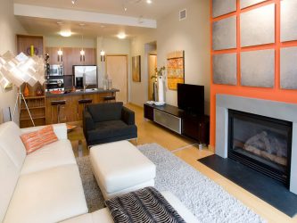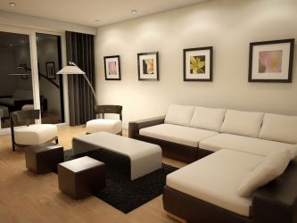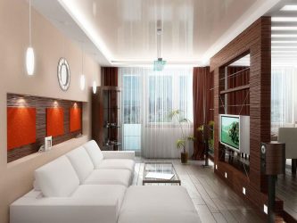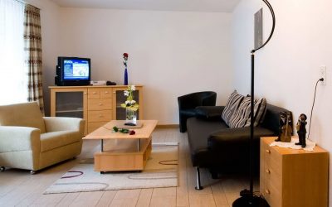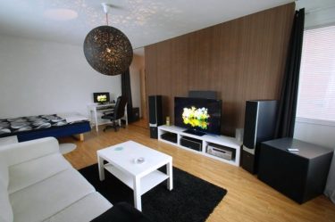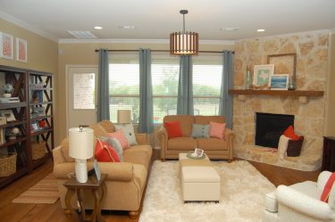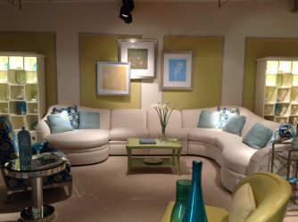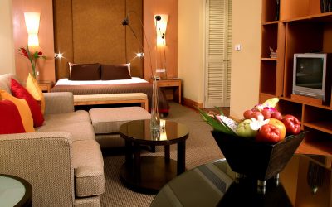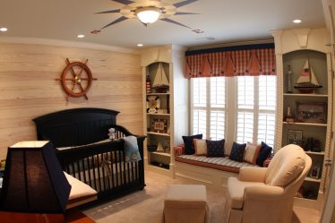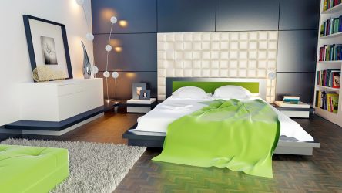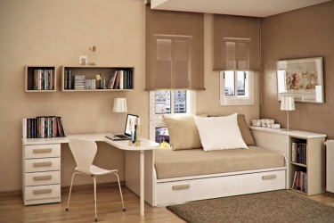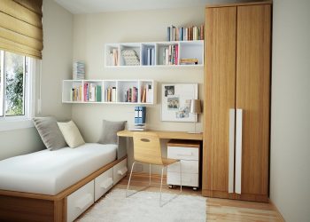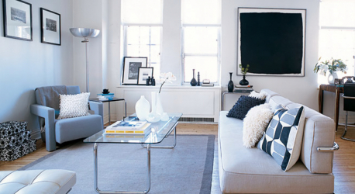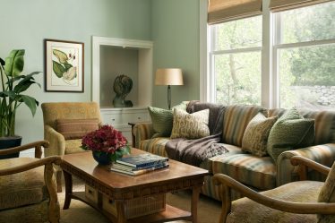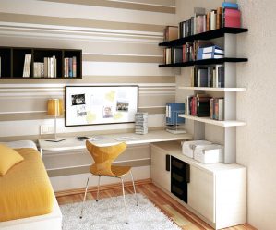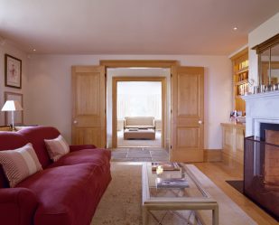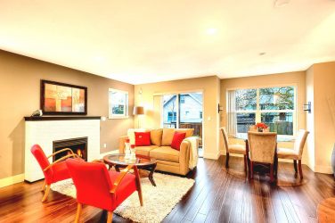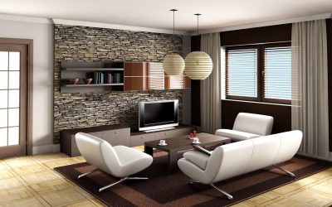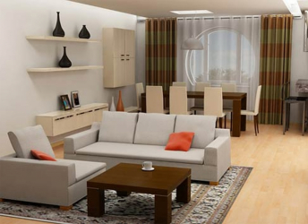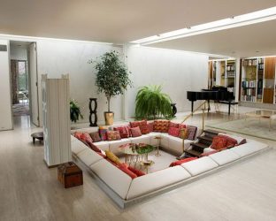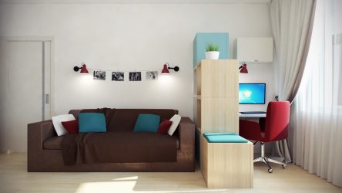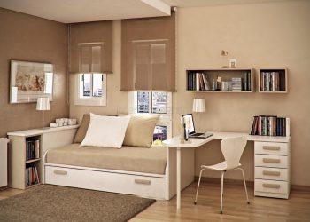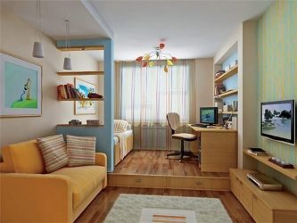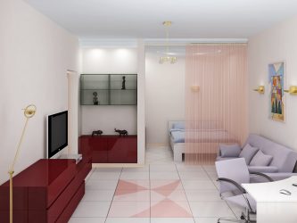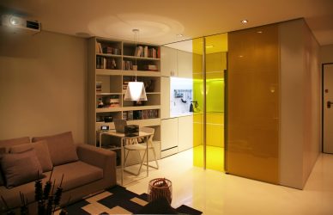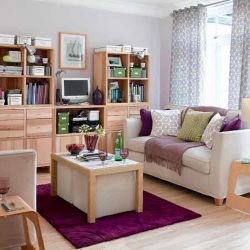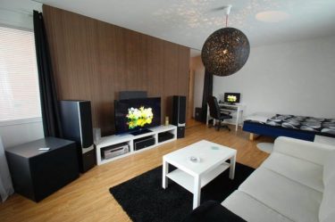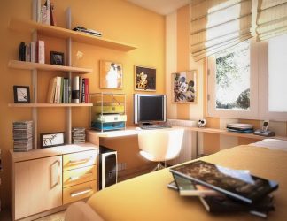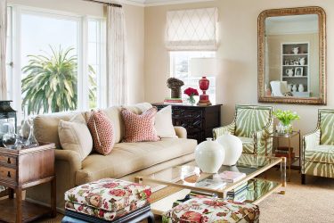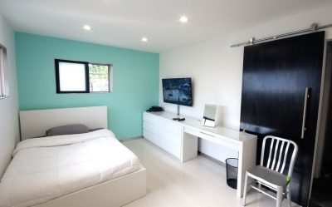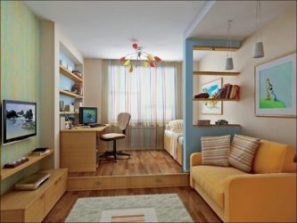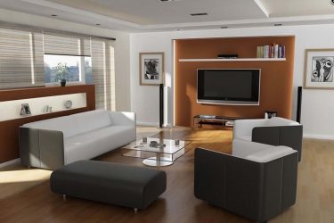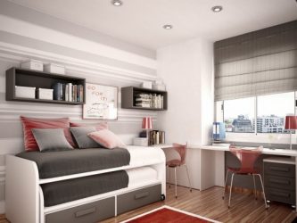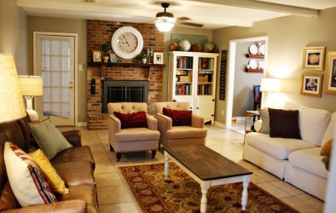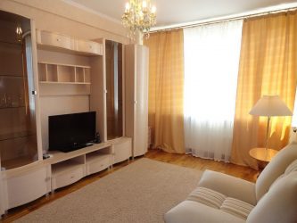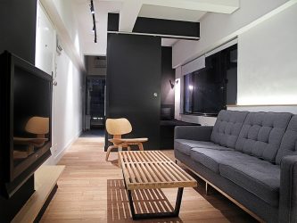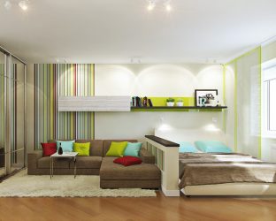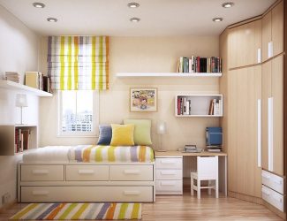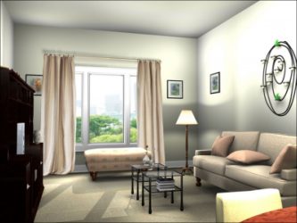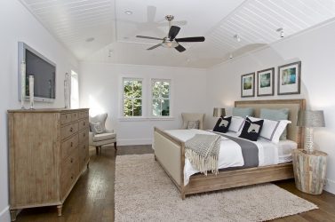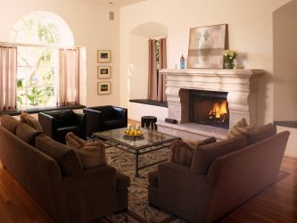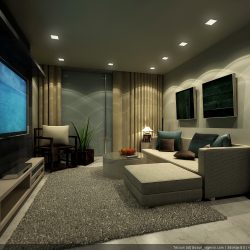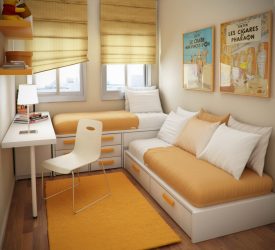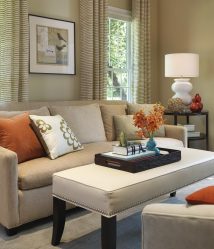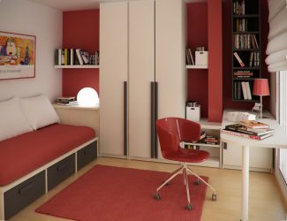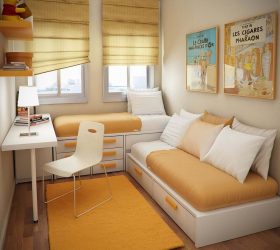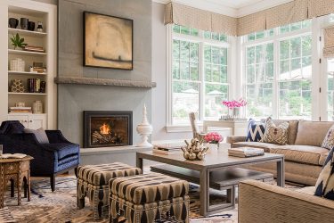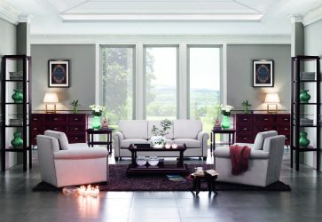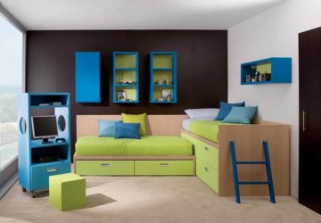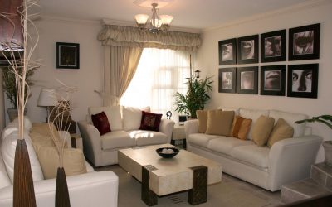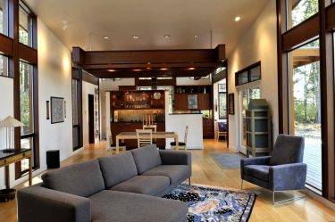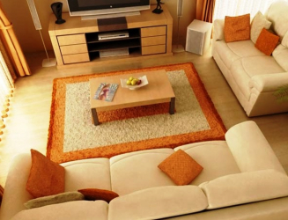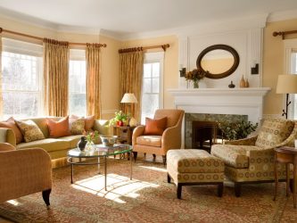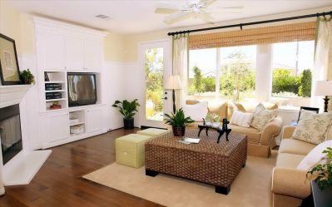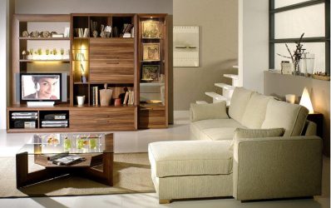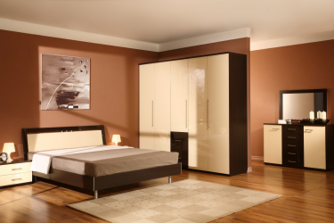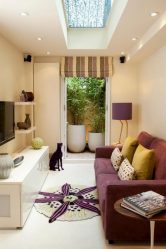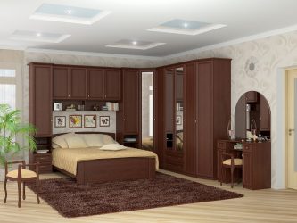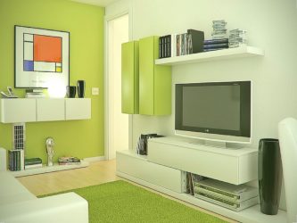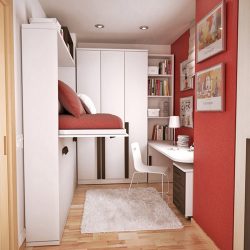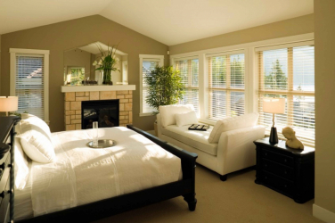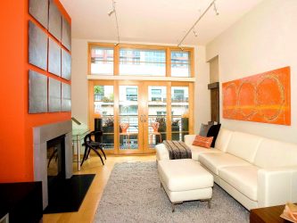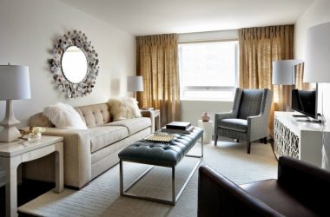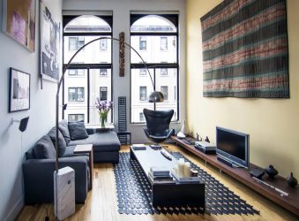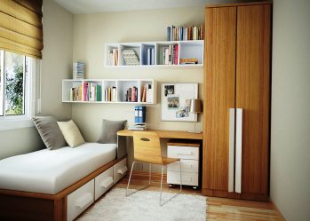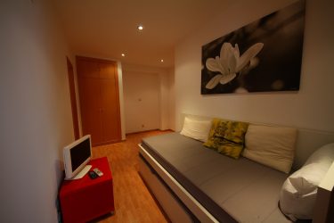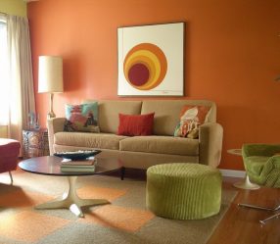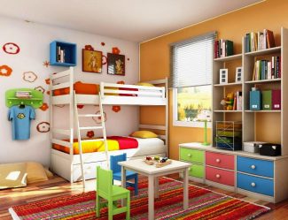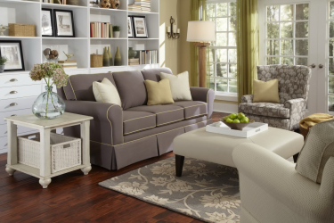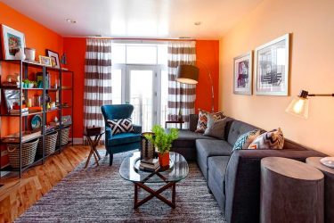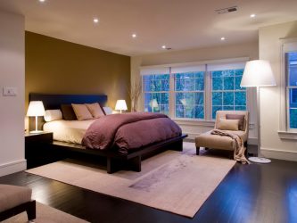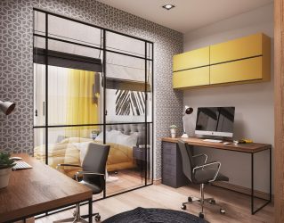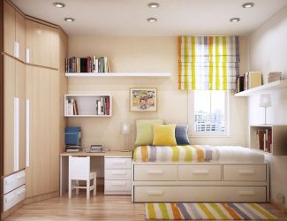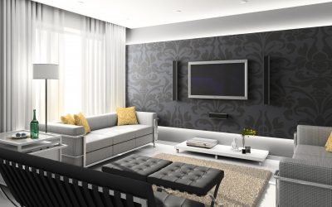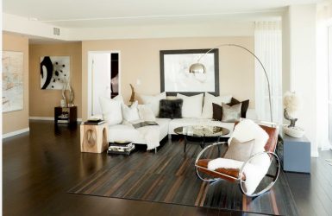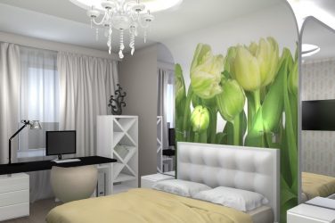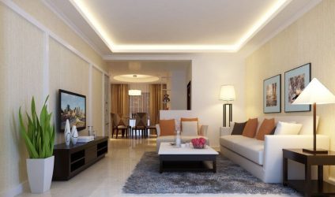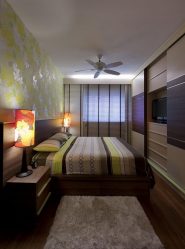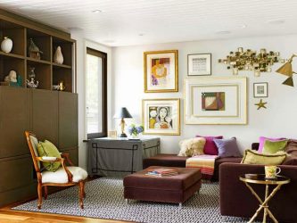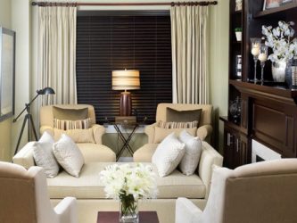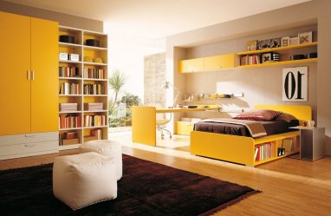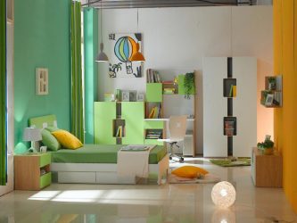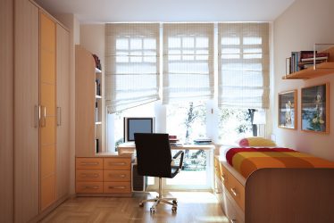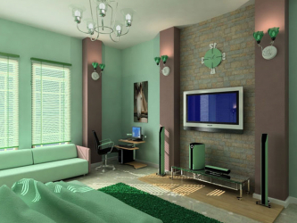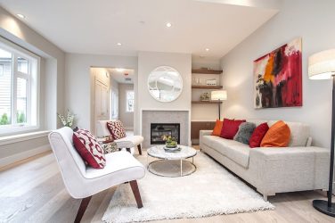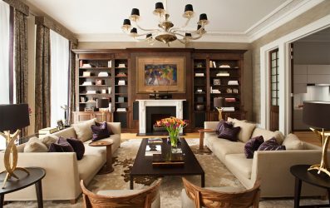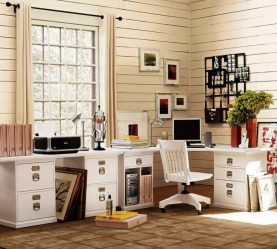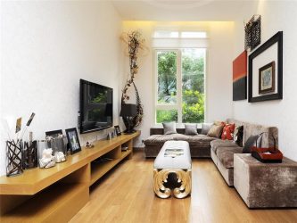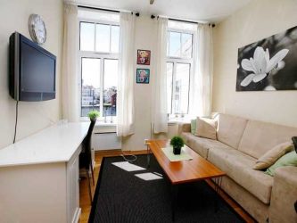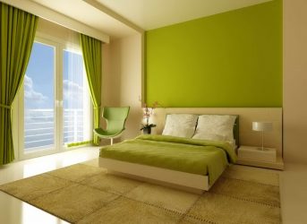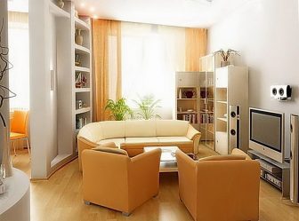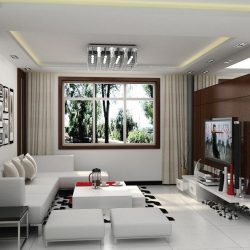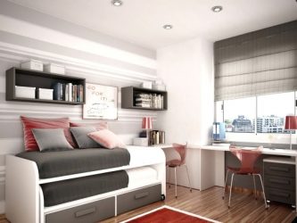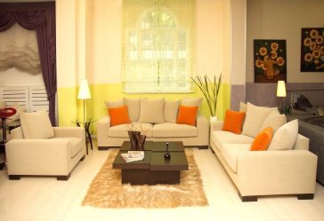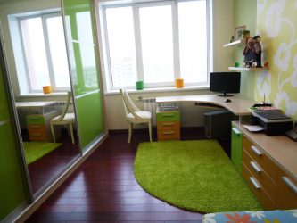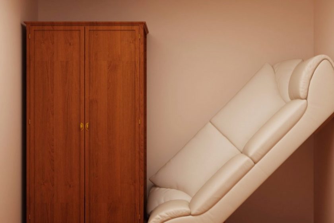
Today, let's talk about how to arrange furniture in living rooms - living room, bedroom and nursery.
Content:
Placing furniture in a room can affect the mood, visual size of the room, and family functioning. Being creative in organizing a room can be a great way to set a living area in a special way. Here are some great living room furniture tips to try and give your room a whole new look.
Where to begin?
When it comes to furniture placement, you can stand in an empty room for a long time and don’t know where to start. There are so many things to consider: personal aesthetics, lifestyle, budget and much more, but the best thing to do is start with the furniture layout.
In other words, determining the location of sofas, chairs, tables, cabinets for storing things and everything else that is associated with the plan of the room (any subject that touches the floor). I have compiled a simple guide for you that works for every room in the house, starting with the living room. These ideas of placement in the living room will make the job of ordering furniture and decorating your home easy and enjoyable.
return to menu ↑Living room layout
At first draw the scheme, having noted measurements from all directions. Whether you create it in a computer program or manually draw it on graphic paper, a large-scale floor plan will be extremely useful for planning space in any form. The easiest way is to convert meters on a 1: 2 scale, where 1 m2 equals 2 tetrad cells.
For example, a living room, measuring 13 by 25 m2, will turn into a scheme measuring 26 by 50 tetrad cells. Then measure any furniture you choose to include, and create a separate layout with a unique size for each piece. If you draw by hand, then I have an idea, which is to create layouts from paper furniture (on a scale), by cutting it out of paper, so that it is easy to beat various furniture variations.
return to menu ↑Identify focal point
The decision of the focal point will really help in planning the space - TV, fireplace, chandelier, works of art, etc. Once it is determined, pieces of furniture will stand around it.
If the living room has a TV, note that the viewing distance for a standard TV is between 2.5 and 3.5 m, and the viewing angle is no more than 30 degrees.Thus, the main sofa, couch or section should be located opposite this wall. Additional chairs and deck chairs can also be fitted to both sides of the wall with a TV, rounding the seating area, adding visual balance.
For living rooms with a fireplace, the most important goal, according to most people, is a conversation. Thus, the semicircular design of furniture around the home, no more than 2.5 m between the seats, facilitates easy interaction with family and friends. For living rooms where there is neither a fireplace nor a TV, the central focus has the greatest meaning. Place a sofa (or two, facing each other) around the coffee table, with chairs, arranged in a circle shape to close any gaps.
return to menu ↑Arrange the table, wardrobe and sofa
Once the seating area is installed (around the focal center), place the desk and cupboard next to them. In the living room, the main coffee table or ottoman can be placed between the sofa and chairs. It is best to leave 50 cm between the coffee table and the sofa so that drinks and the TV remote are within reach. A locker can be placed behind the sofa.
Be sure to leave at least 30 cm between pieces of furniture in places where people have to go. For small spaces, consider folding tables that can fold out when used and fold when not needed. Storage cabinets and dressers are placed against the wall, where space allows.
Media consoles and TV racks go under the TV, and the sideboard is usually placed along the longest wall. High shelves and open cabinets that store souvenirs, books, accessories, and family photos look better on a larger empty wall so that it does not look overcrowded. Bar cabinets and trolleys are elements that add an aura of glamor to the living room.
return to menu ↑Think over floor and table lamps
Floor lamps occupy a part of the table, so the coffee table must be within reach so that guests can have drinks. There are some floor lamp designs that come with an attached table.
Table lamps do not require explanation - just make sure that they do not occupy the entire tabletop. Chandeliers should be centered above the main seating area. Recessed luminaires make sense anywhere on the ceiling, as they do not hang down. Spotlights can draw attention to works of art, sculpture or library.
return to menu ↑Center your rug
The last element of furniture design for the living room is also the simplest: carpet. It should be centered in the middle of the main seat and extend a few centimeters under the sofa and chairs (or even further) to secure the entire room. If the room is already carpeted, adding a thicker accent rug over the top is a great way to add warmth and encourage guests to relax and stay for a while.
By following these simple steps in designing your living room furniture, you will provide pleasant conditions for relaxation and a transition to the rest of your home. Here are more questions to ask yourself:
- What do I want to see first when I enter the room?
- what I want to see on the walls - will there be air conditioning or a radiator?
- Will zones or room dividers be designed in the room?
In principle, find out what is most important to you before you start designing furniture or buying it, and you will be able to create a special space that reflects your personal taste.
return to menu ↑Bedroom layout
Mastering the skill of spatial organization can be a difficult skill.For a bedroom, the basics are simple: you usually start with a single bed and adjacent bedside tables. But what about uncomfortable angles? What if the room is not suitable for two nightstands or a dresser? What if the room is too long and leaves a lot of dead space? Where should a rug be placed in the room?
Achieving the perfect layout for a bedroom can be easy only in words, but not in deeds. However, with a few basic rules, you can optimize bedroom furniture to create the perfect room. That's why I offer you some basic layouts to help you choose the right plan.
return to menu ↑Small-sized
Layout: If your bedroom barely accommodates a bed, there are a few life hacks that will help you manage space. Although it is undesirable to push the bed against the wall, try to leave as little space as possible on one side - this will leave more space on the other end for a larger bedside table. Suspended shelf on the opposite side works great in problem corners.
Bed: Choose a small double bed with built-in storage instead of a dresser.
Extras: If you don’t have a large wardrobe, choose hangers for clothes. Place a small bench or chair next to them for any purpose, for example, as a place for a bag so that nothing will lie on the floor. Mirrors will also help the room look bigger, so use a few mirrors that can be strategically placed.
return to menu ↑Full size
Layout: a large carpet (20x30 cm or more) will help secure the space. Choose suitable bedside tables and lamps that capture most of the wall, and a chest of drawers with an armchair on the opposite wall. This is a classic, robust bedroom design that works as trouble free.
Bed: in the usual main bedroom, more or less square, there should be enough space for a queen-size or king-size bed.
Extras: If you have a seat, a long bench at the foot of the bed comes in handy, which is not only aesthetic, but also comfortable.
return to menu ↑Extended layout
Layout: In a long and narrow room, you may be tempted to place a bed in a far corner, but try concentrating it along a long wall instead. Since the space is large, it will probably be difficult to find a mat of suitable size and as a rule they will be much more expensive. Instead, place your favorite mat on top of a less expensive extra large base mat. Instead of the usual bedside tables, choose larger dressers that really fill the space.
Bed: choose a king bed 2x2m - you have room for it, so enjoy!
Extras: Large bedrooms are often equipped with a dressing room, so give up the dresser in favor of more comfortable furniture. A reading corner, a writing desk, a bench and a large plant can help fill uncomfortable corners. Assess your needs and plan your layout accordingly.
return to menu ↑Arrangement of the nursery
In contrast to the generally accepted opinion that a nursery should first of all be nice, I want to argue and declare that this room should be primarily functional and safe. Think about what could be dangerous for your child and eliminate these things first. The stop list includes such things as:
- natural mirrors (replace them with special plastic designed for children);
- all kinds of sockets (insert blockers that can be bought at IKEA);
- handles from plastic windows that need to be pulled out, pre-adjusting the safe mode of ventilation;
- low lighting (place nightlights and other light sources).
Functionality
The functionality of the nursery is especially relevant for the baby's first years of life - in this case, you should carefully think about the night feeding and the trajectory of the mother's movement through all the obstacles that can meet on the way. A sufficient amount of light, a feeding area with a comfortable rocking chair next to the cot will make life calm not only for the mother, but also for the baby.
Many experts recommend that you keep the baby’s bed away from the windows, because there is usually cooler temperature near the windows, and there is also a danger when the baby can rip the blinds or curtains. Placing a baby cot near the inner wall of the house will be a warmer, more calm and inaccessible place from outside noise. Also make sure that any lamps or accessories are at a safe distance and the child will not be able to pull them out or they will not fall while he is sleeping.
Of course, among other things, you want the nursery to look perfect and have a “waw” factor. The crib is the key focus in the nursery and it is the first thing to pay attention to. I recommend, if other factors allow, to place a crib somewhere where it can be seen in the doorway.
There are several different bedding options, depending on the size of the room and the desired look. First of all, you can place it in the middle of the wall with the headboard to the wall. This is perhaps the most common place that allows you to place other pieces of furniture on both sides. In large rooms, a cot can be placed in the middle of the room.
Most of the atmosphere that makes children's special, falls on the accessories. Tastefully selected piece of art, a few pillows and a cute carpet will be the cherry on the cake in any children's interior, provided that the structure is respected. Add a couple of paper lanterns and a small flower in a pot.
Children's room design
Learning how to arrange furniture
