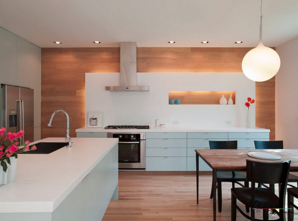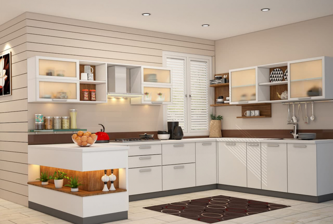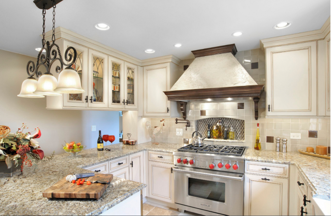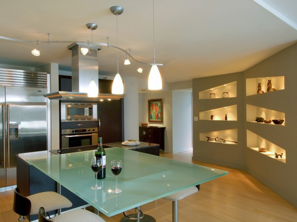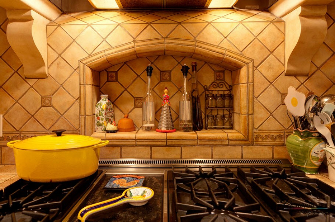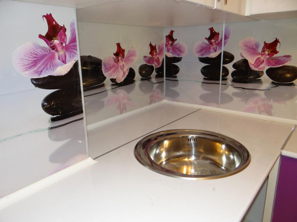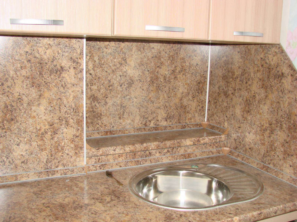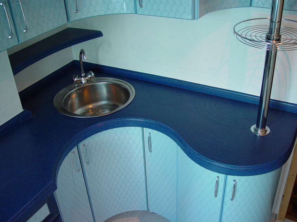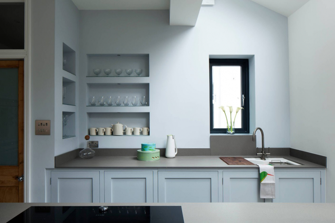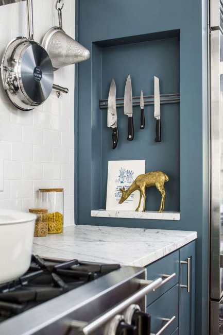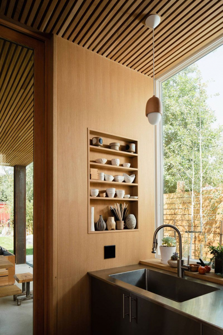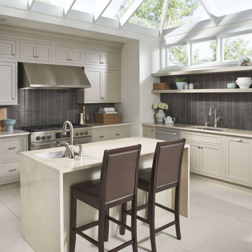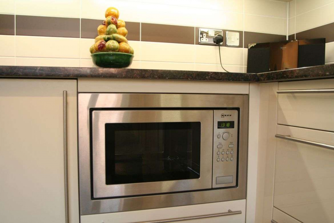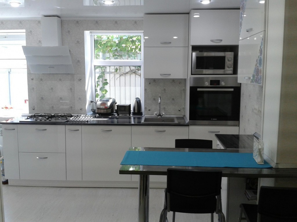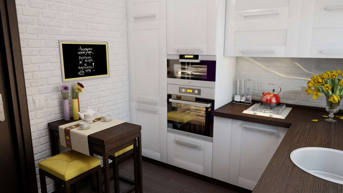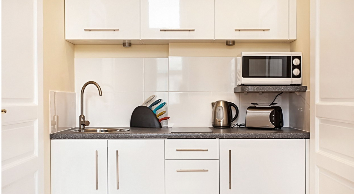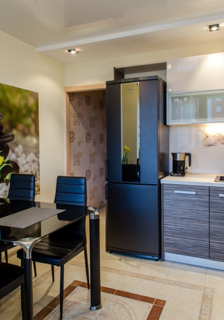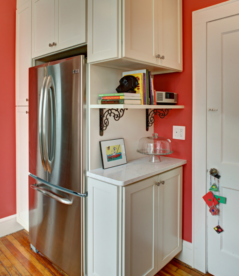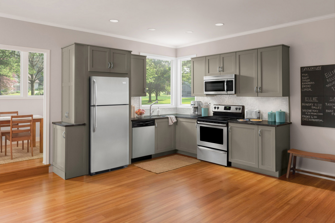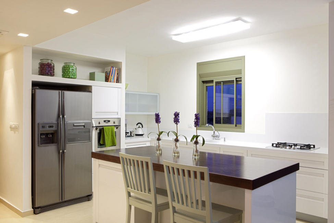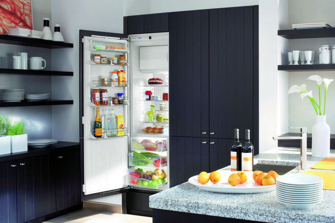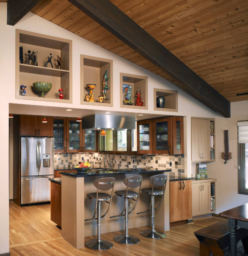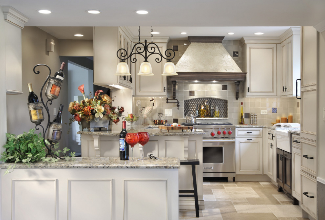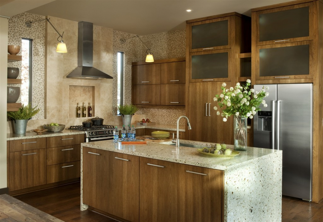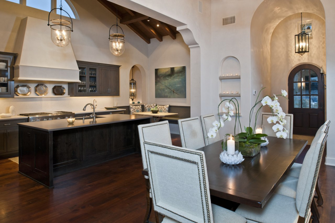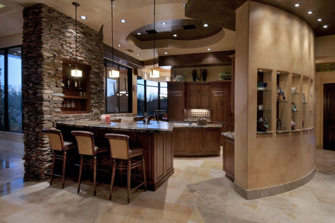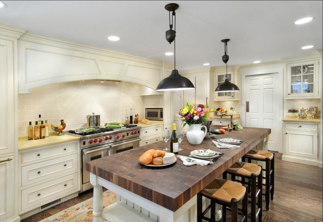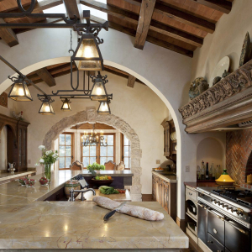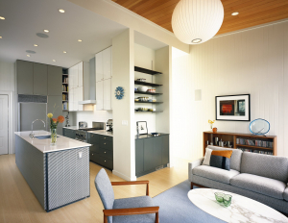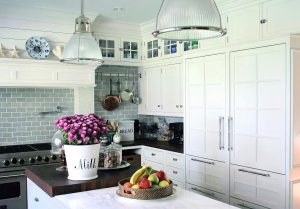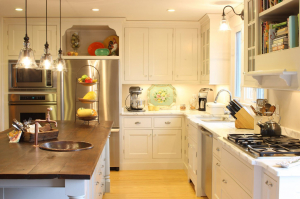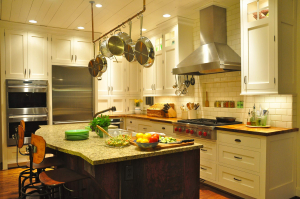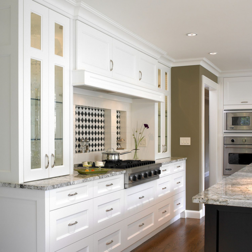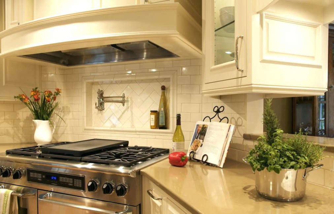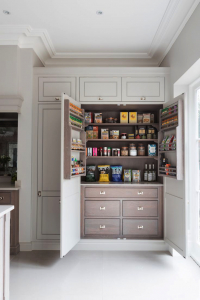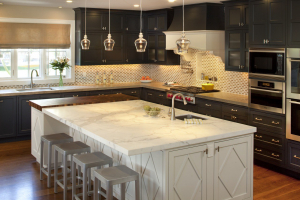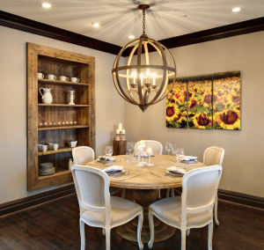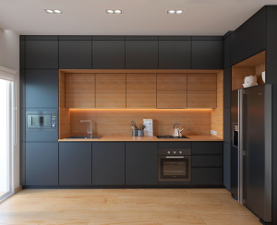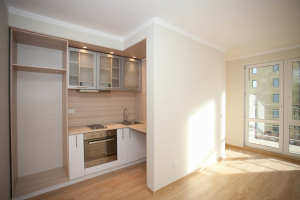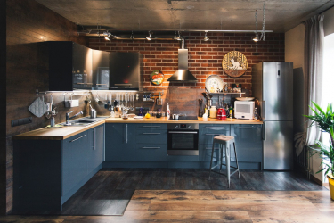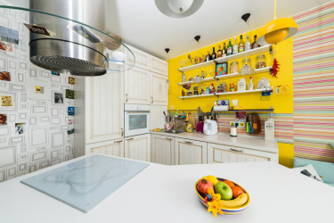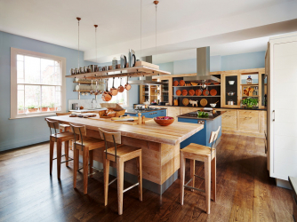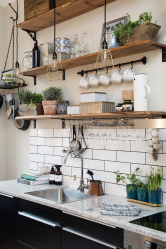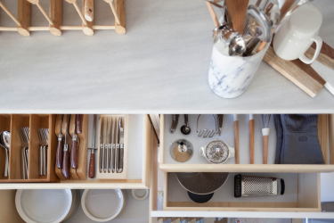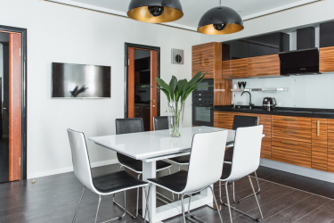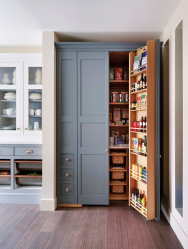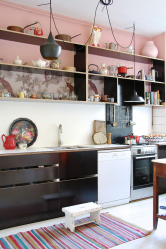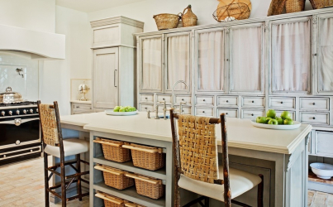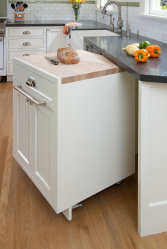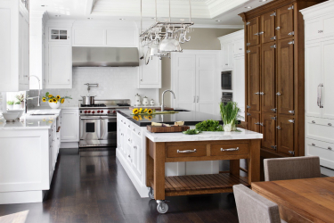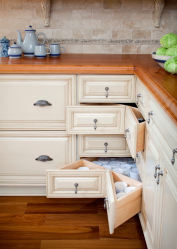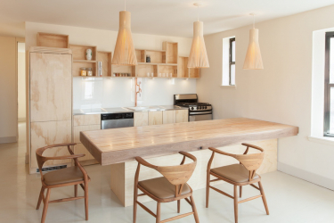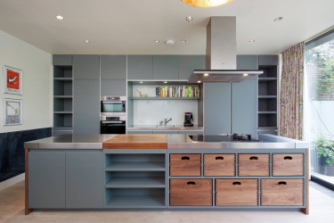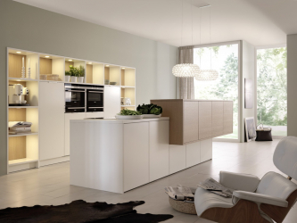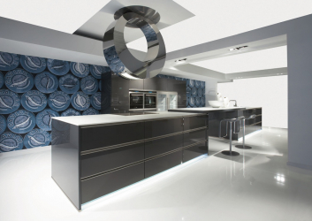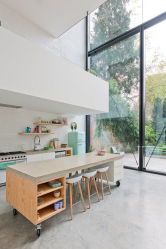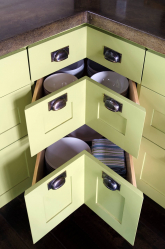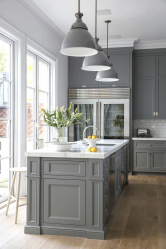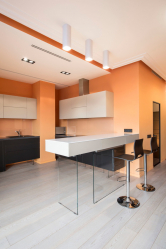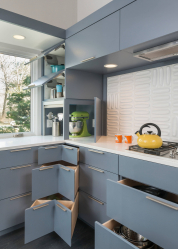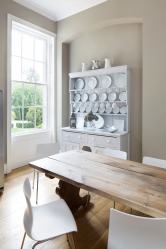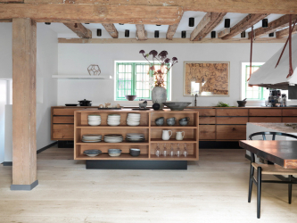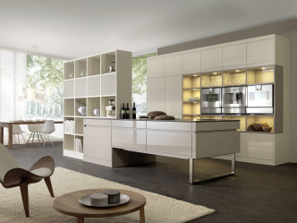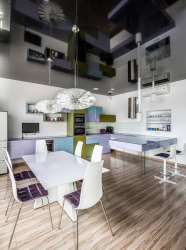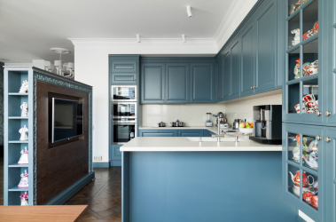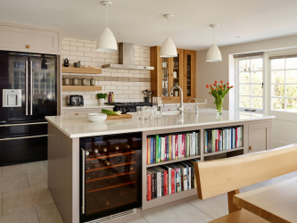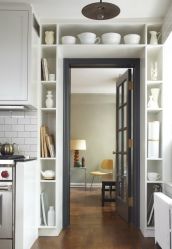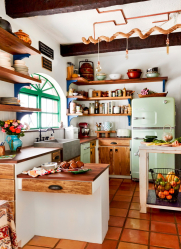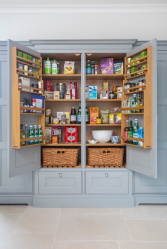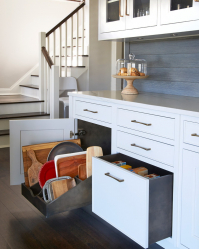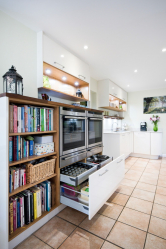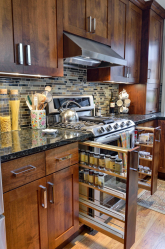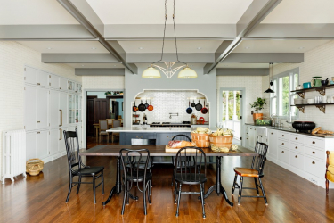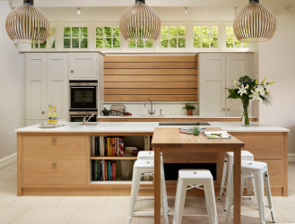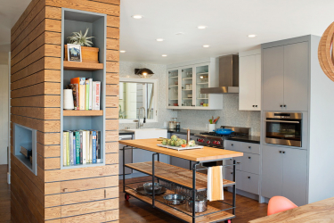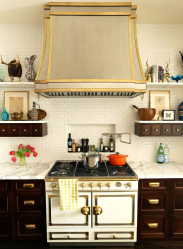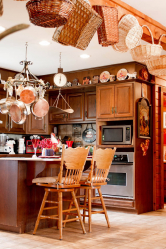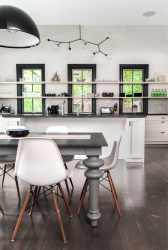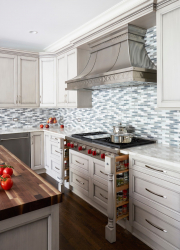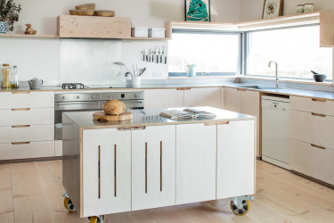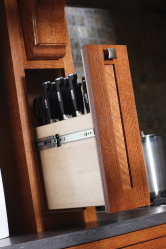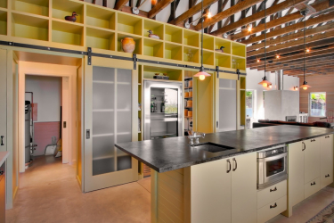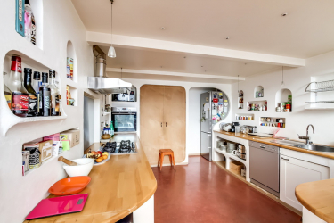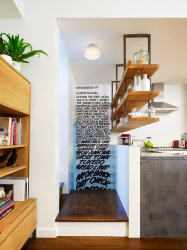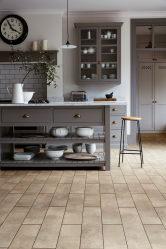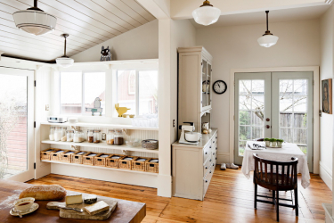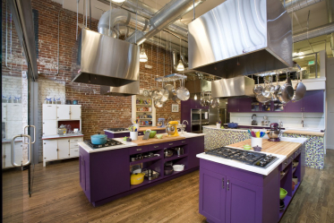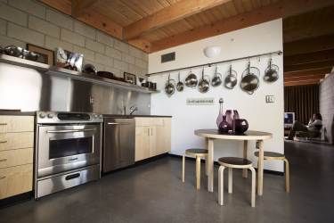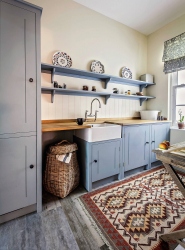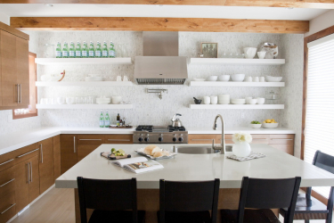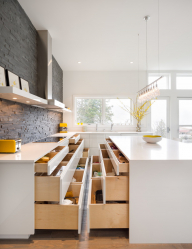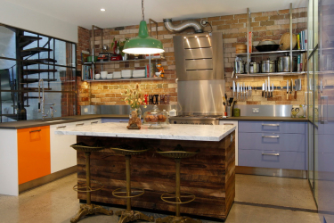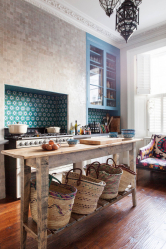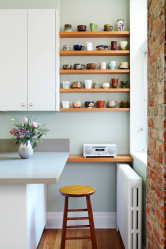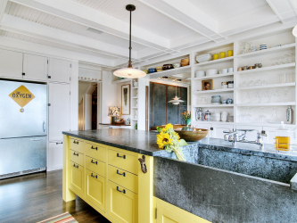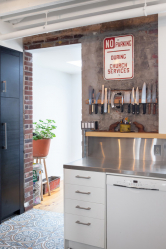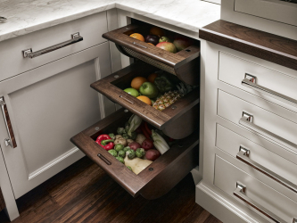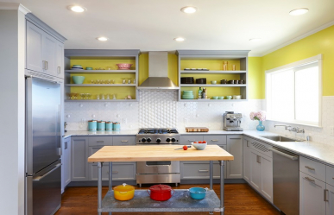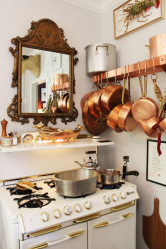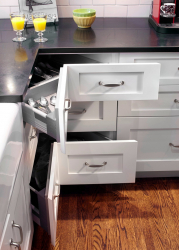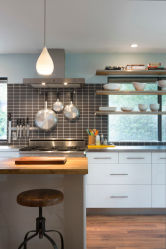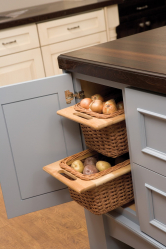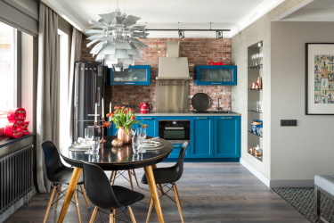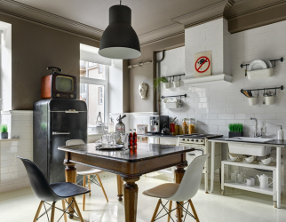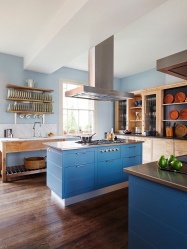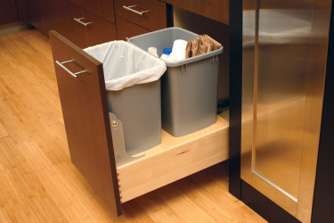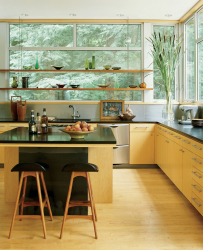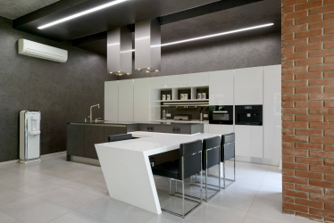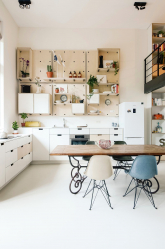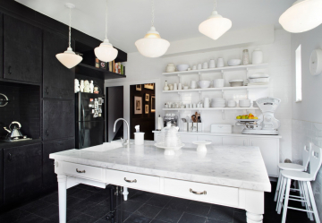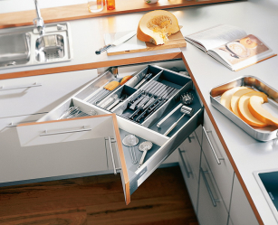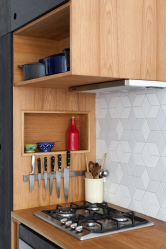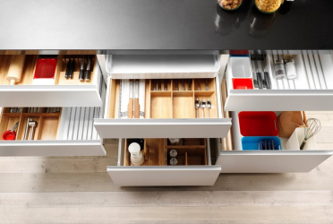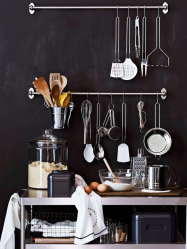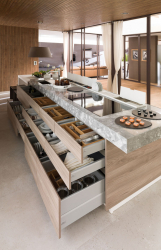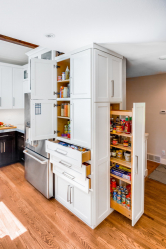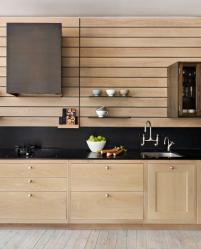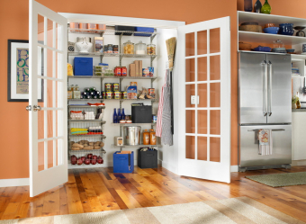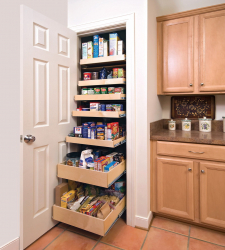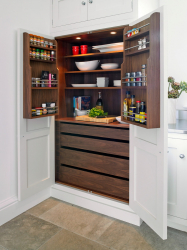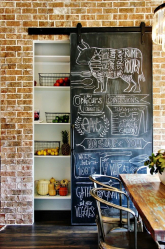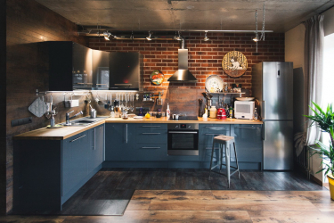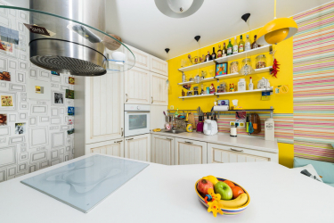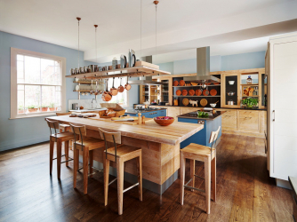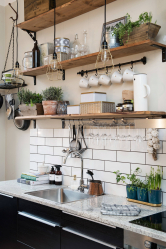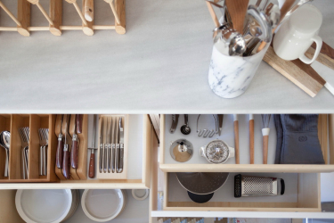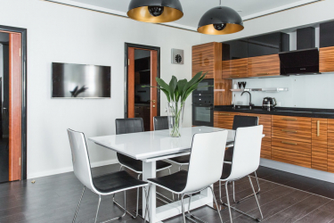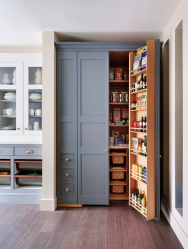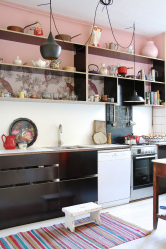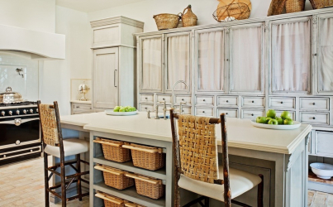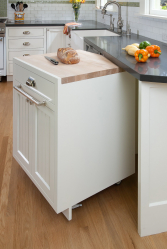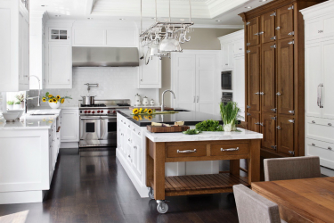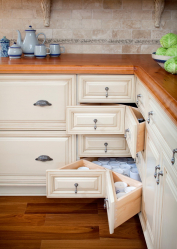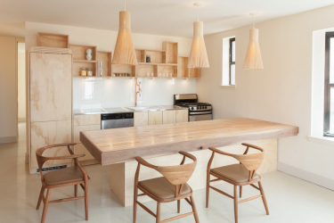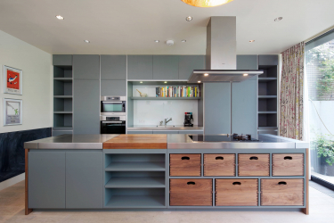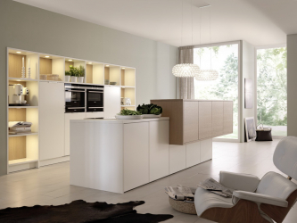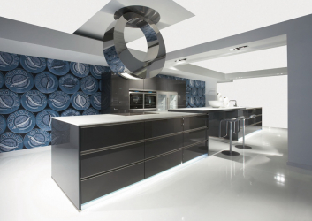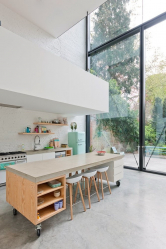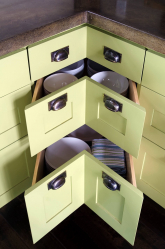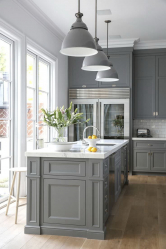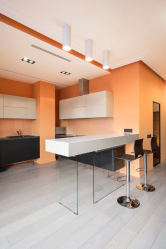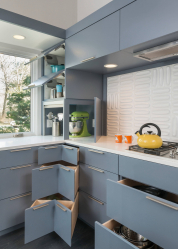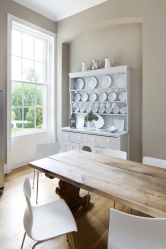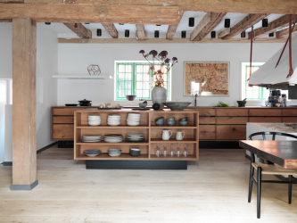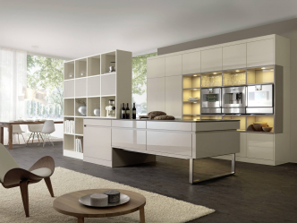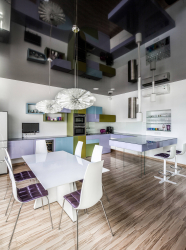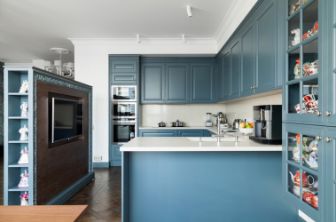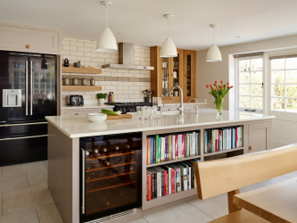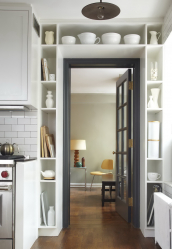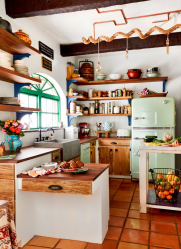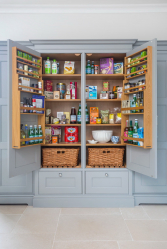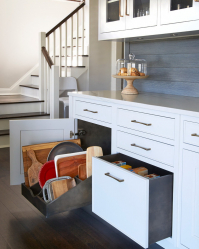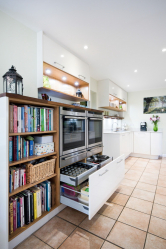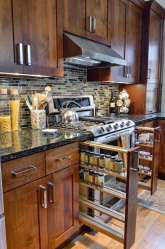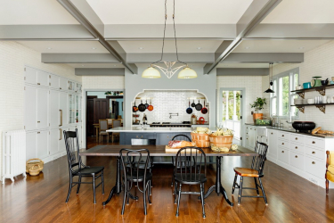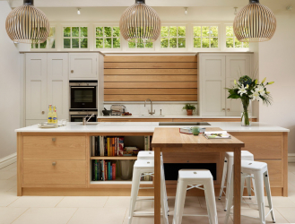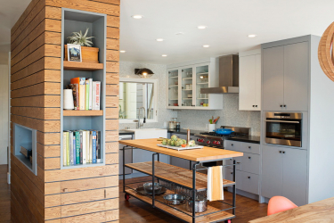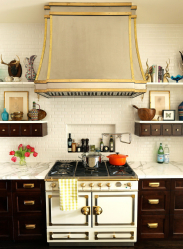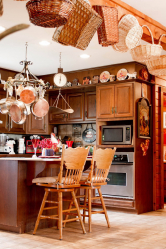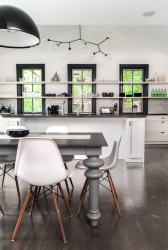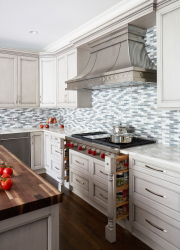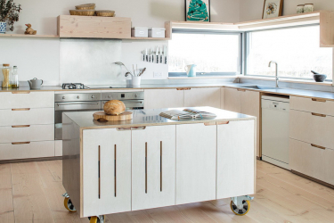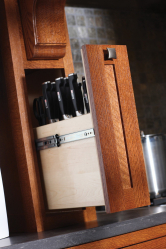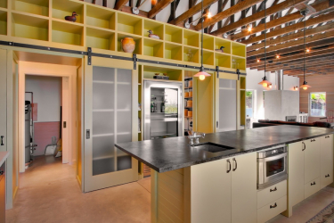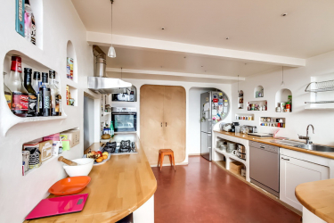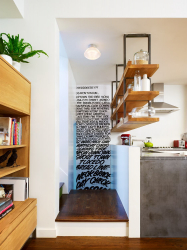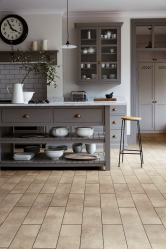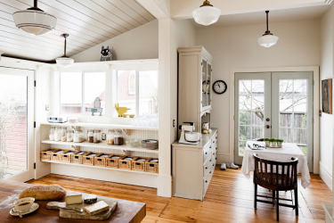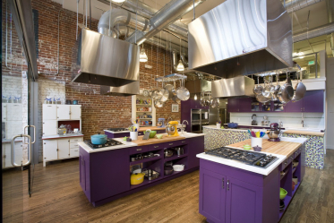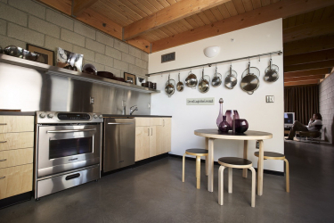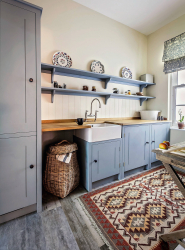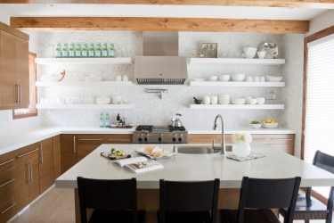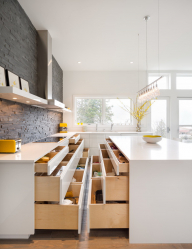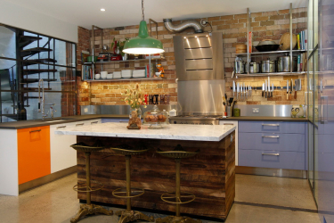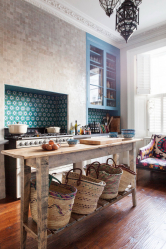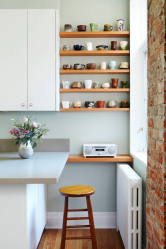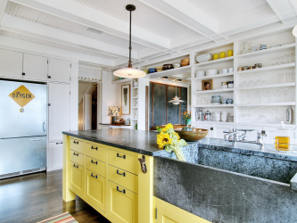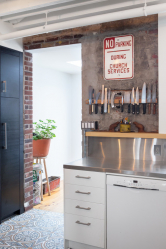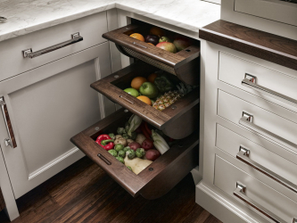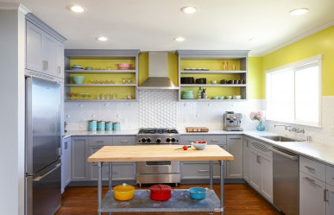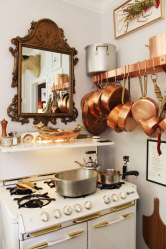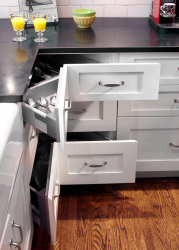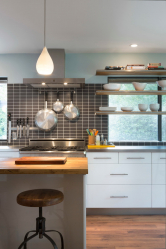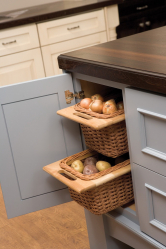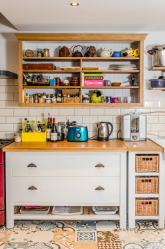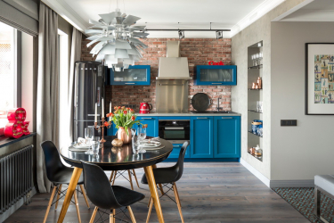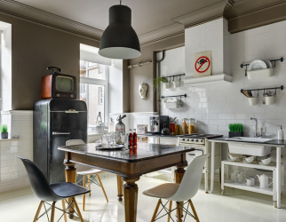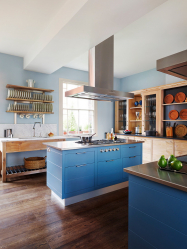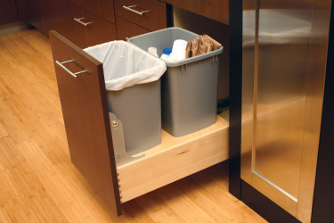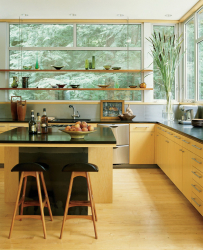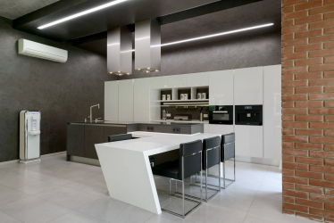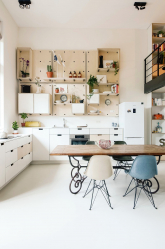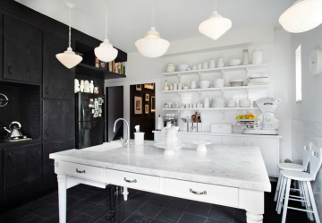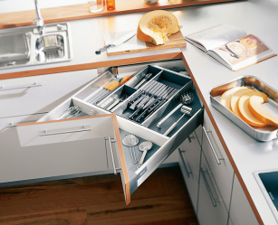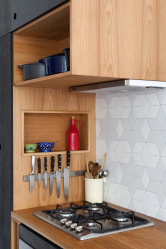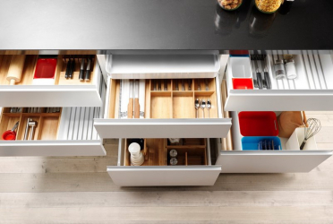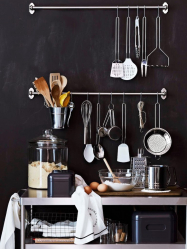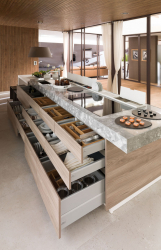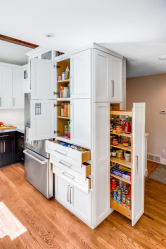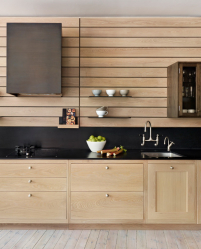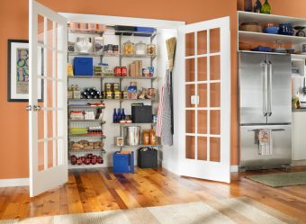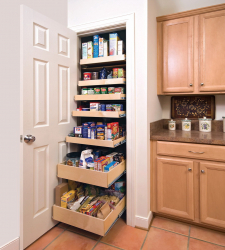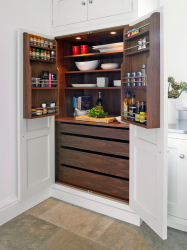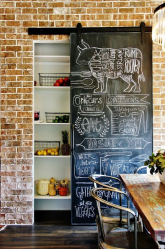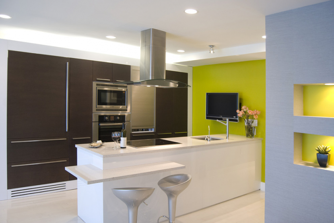
A kitchen with a niche is an excellent option for those when there is little space, and there are so many in total. Is so much free space can be left without attention? We are ready to introduce you with all the options and nuances of accommodation. How best to beat? Location features, homemade niches. Do not forget to read the advice of designers for a competent design.
Content of this article:
What is a niche in the kitchen?
The construction of apartment buildings was carried out according to the plan "Khrushchev", which consisted in the construction of close apartmentsbut with elements of maximum convenience. The owners of the living space noted two types of niche in the kitchen - for the sanitary mixer at the location shells and under the windowsill. Each had its own function that today interferes with the interior.
return to menu ↑Niche behind the sink
This is a hollow in the wall along the entire height, located behind the sink, not interfering with the integrity of the space. Niches have a depth of no more than 15 cm and are intended for special cabinetswhere store the dishes. Due to the small area of the room, space is saved.
It will be interesting to you:REVIEW: Ideas for kitchen design in a private house: 130+ photos and layout options
return to menu ↑Under the windowsill
This niche is called "Khrushchev fridge"Is a wardrobe, the back wall of which is laid out in one brick of the street wall. In the closet in the winter and summer time it is cool, so food was stored there because of problems in buying a refrigerator during the Soviet era.
Today cabinets are found in all buildings of the time. Designers do not recommend abandoning it because of its functions - the owners store vegetables and fruits in the winter to free up the electric refrigerator.
It will be interesting to you:REVIEW: Design small kitchen in Khrushchev: 190 + Photos of real and practical layouts
return to menu ↑How to beat?
There are several ways to beat a niche, bringing it closer to the design and models of kitchen sets. Choose a method of refining in accordance with the type of deepening - in the wall or under the window sill.
return to menu ↑In the wall
A niche in the wall is found in panel houses, it does not spoil the design and can be useful to the owners of the apartment. Beat her in the following ways:
- Close drywall - a method that does not require long thoughts. Get a flat wall, for which the design kitchen.
- The niche is not always located behind the sink, it can also be seen near the window. When planning a kitchen, place a refrigerator in a niche to save free space in a small kitchen of 6 square meters. m. The sink can be moved further along the wall - set near the window, and put a refrigerator on the free space.
- People who keep money at home make niche safe - separate small space shelves, and part of the close drywall. It is enough to hang over the cupboard over the door of the safe. You can use the cache after removing obstacles in the form of dishes or food.
- Cabinet installation - used when making kitchen cupboards already. Then the dishes for permanent use are stored in the cabinet above the sink - it is pre-made deeper, taking into account the wall grooves.
- Installing small household appliances - a microwave is placed on the shelf; a closet is made for other small appliances. Apartment owners hang a small TV set on a moving bracket in a niche.
These are simple and interesting ways to beat the wall niche in the kitchen. When choosing a method, pay attention to preferences.
It will be interesting to you:REVIEW: Kitchen Design: 130+ Photos - new 2017 for every taste
return to menu ↑Under the windowsill
The niche under the window sill is refined by the builders with a wooden wardrobe with doors on the lock. "Removed" in the following ways:
- Those who want to get rid of the niche completely remove the cabinet from the wall and lay the resulting void with bricks. It is enough to plaster and glue a new wall. wallpaper. You can replace the "Khrushchev refrigerator" heating battery. Then the owners install Kitchen Area or a lunch group in the corner of the room.
- Such a refrigerator can be improved and used for its intended purpose. For this, the old cabinet is also taken out, inside the walls they are upholstered with new “slopes”, the shelf is fixed. Install a plastic door, ordered by size, or facades similar to the kitchen set.
- "Khrushchev fridge" is easy to replace with electric, but use the method only when it is convenient. If you have a large family, and you stock up with a large number of products, freon mini-fridge will not work.
In the corner
As it turns out, the corner in the kitchen can also be interesting to beat. See some vivid examples.
return to menu ↑In the wall
The niche in the wall allows you to successfully hide what you need, or vice versa, to use for decorative purposes.
return to menu ↑For microwave
Often the question of the place of the microwave worries every person who wants to make both practical and beautiful.
return to menu ↑For fridge
The main thing when planning do not forget about the exposure between zones. Place the unloading area near the refrigerator.
It will be interesting to you: REVIEW: Interior of the kitchen combined with the living room (180+ Photos): Design tricks and placement secrets
return to menu ↑Designer Tips
Designers look at the use of niches from a creative point of view and recommend the following ways niche refining:
- Use the niche behind the sink for storing dishes by placing it in it. dryer and decorative shelves. The method solves the problem of storage if the design of the kitchen set does not imply upper cabinets.
- Cycle wall niche for decorative shelves, where the decor is then placed - figurines, pots, stands for napkins.
- The niche under the windowsill is decorated with open shelves, after removing all the old wooden parts.Here is a gift set and other kitchen attributes for festive occasions.
- An interesting and unusual decoration is the ennoblement of the “Khrushchev fridge” under the bar. To do this, remove the cabinet, place a new design with shelves (can be made of plastic) and additional lighting into the resulting void. New cabinet close the glass doors.
It will be interesting to you:REVIEW: Kitchen design with a bar (220+ Photos) - Ability to create a beautiful and modern interior
return to menu ↑Self-made niche
While the owners of apartments in prefabricated houses are puzzled, how to hide the “ugliness”, the owners of the spacious squares specially make niches. They do not quite understand what they will store in the voids formed. Designers offer the following solutions:
- If a niche is made on the wall of the location of the sink and gas stove, use the tips above.
- A niche is made under the window sill, using it on the countertop of the kitchen unit, bulging it into the room. In the resulting void placed trash, folding children's table, an additional heating device.
- If there is a desire to make niches on the free side, use drywall and formed room design - it is important to understand the functionality of the resulting voids.
Here, designers advise to pay attention to the chosen style:
- avant-garde style, contentpori permits the arrangement of paintings in the relevant subject, vases and other details, but not in large quantities;
- Empire style, baroque, modern, provence - only porcelain figurines, it is allowed to place festive tableware;
- Art Deco - mandatory highlighting for each niche and not more than 2 figurines;
- classicism - dishes are placed in a niche with minimal decor, but expensive framing;
- minimalism - 2 small niches on the entire wall, in which put vases, napkin holders and other useful paraphernalia;
- eco-style - pots with fresh flowers.
It will be interesting to you:REVIEW: Planning a Kitchen in a Private House: 175+ Photos Varieties of styles, colors and comfort
return to menu ↑Modern interpretation
Modern projects of apartment buildings suggest space savings using niche kitchens. These are special recesses in the rooms where communications of water supply and gas equipment are placed (replacement with electric stoves is possible). The recesses are designed for mounting a kitchen unit, the kitchen does not have a dining area.
Among the positive points are:
- space saving - the deepening and adjacent free zone occupies no more than 5 square meters. m .;
- a visual increase in space - being in a living room or hallway helps to design wider rooms;
- the opportunity to communicate with guests - this is possible when placing a kitchen unit in living room;
- the use of the kitchen as an auxiliary way of decorating the living room interior - an interesting design of the facades and wall panel complements the design of the applied style.
This kitchen niche has negative factors:
- smells and sounds during cooking will go to the living room and other rooms, which adversely affects the comfort of the residents;
- the need to maintain order on the working surfaces - in the kitchen should not be a lot of appliances, not allowed dirty dishes in the sink;
- Textiles in the interior should correspond to the given style - it is important to observe the correspondence in the kitchen and in the living room.
It will be interesting to you:REVIEW: 220+ Photos of new kitchen design 9 m2: Functional and concise design
return to menu ↑Features of the location of a niche in different rooms of the apartment
Familiarize yourself with the niche location in various rooms.
return to menu ↑In the living room
The combination of kitchen and living room is the most famous option, because here the dining area fits perfectly into the interior. For her use a full-fledged dining group for 6-8 people. Location features include:
- kitchen set is placed along one wall so as not to “eat” the space with angular structures;
- facades and their shade should correspond to the chosen style of the whole room;
- It is appropriate to combine kitchen and living room in avant-garde, country, loft, minimalism, Scandinavian style, high-tech styles.
If you want to divide the space, use the "air" partitions - transparent shelving, bar, a blank decorative wall at half-height ceilings, a screen.
return to menu ↑In the hall
In the hallway, niche location is appropriate only in certain situations - if there is a small studio apartment. Here are the following rules:
- placement of a lunch group in the hallway impossible due to lack of sufficient space;
- kitchen set is performed in the style of minimalism, high-tech or avant-garde;
- do not mount handles on facades - the device of closers is used for opening and closing cabinets;
- color corresponds to the shade of the entrance hall;
- place the refrigerator and kitchen set on the same level - no “bulging” of large equipment is allowed.
It will be interesting to you:OVERVIEW: How does a white kitchen with a white worktop transform the interior? 145+ Photo styles and variations of design solutions
return to menu ↑In the pantry-dressing room
A variant of a kitchen set and communication systems in a dressing room - it saves space, as a result of which designers have the opportunity to locate an additional living room. Apartment owners transfer communications to the dressing room and install the electric stove on their own.
The features of this kitchen set include:
- the ability to choose any shade of facades and style in general in the manufacture of kitchen units - no need to combine the styles of the room and kitchen;
- you can be lazy in cleaning on work surfaces - kitchen utensils and dishes in the sink are placed on the tops;
- during cooking, you can close the niche with doors, so that smells and noise do not interfere with residents.
A niche kitchen has many variations, consider all its features and select the appropriate design from the offers. For refining does not require the help of professionals, and a kitchen set in a niche is easily constructed independently. Specialist services will be required if there is no niche in your apartment, but you want to use it.
return to menu ↑VIDEO: Interesting options for a niche in the kitchen
We decorate kitchen niches
We update the interior
