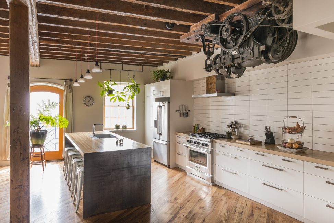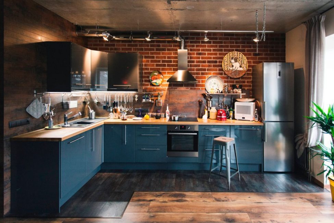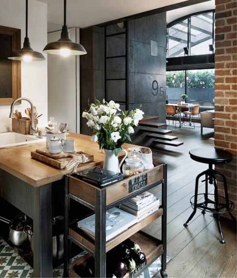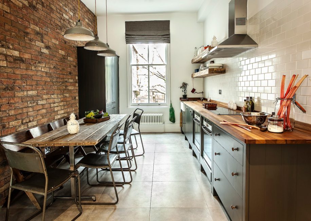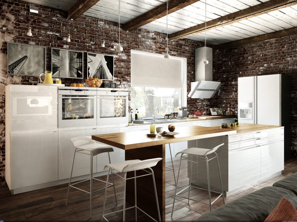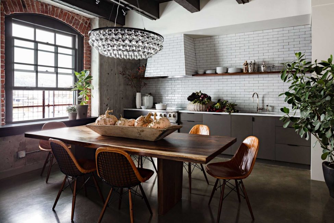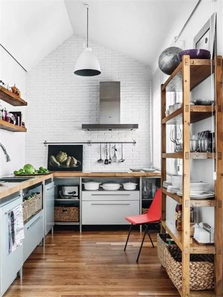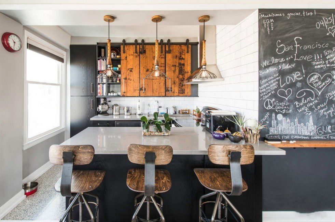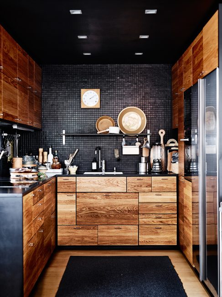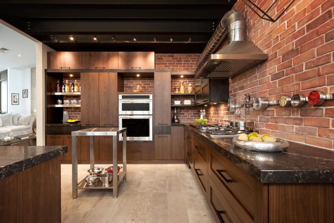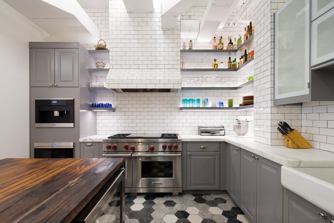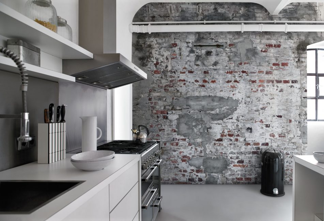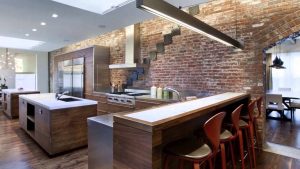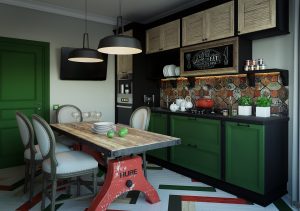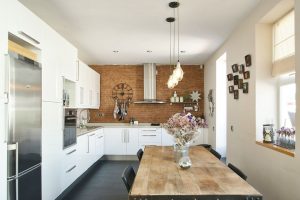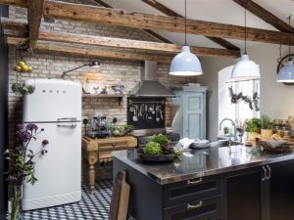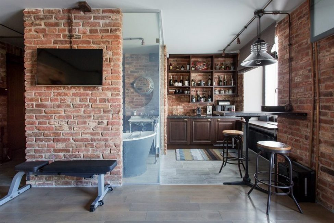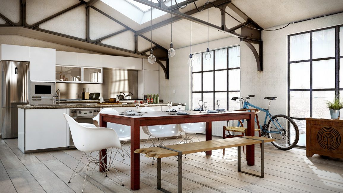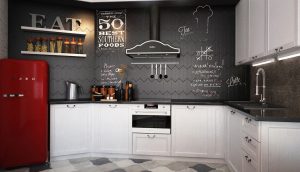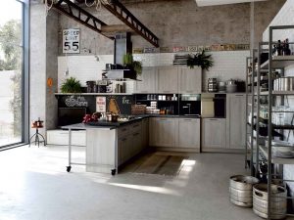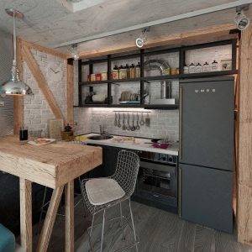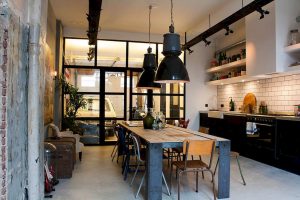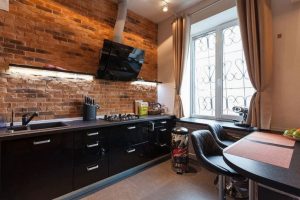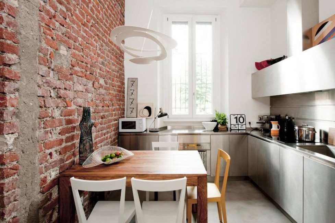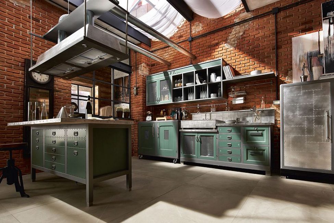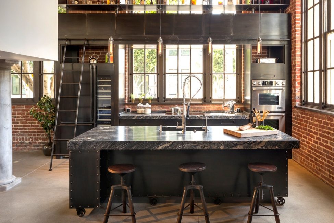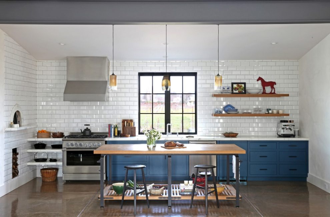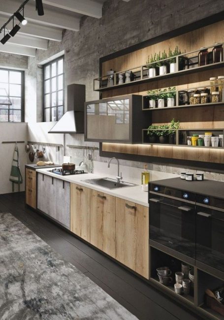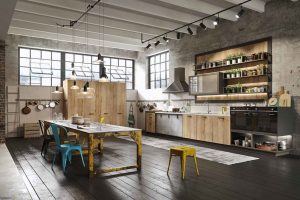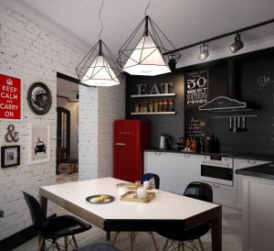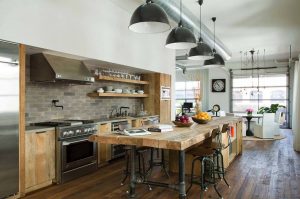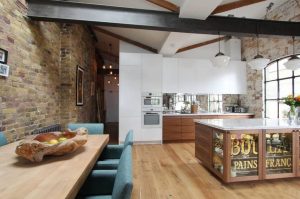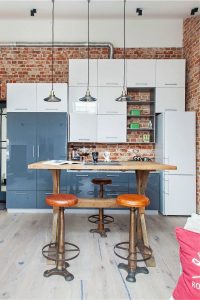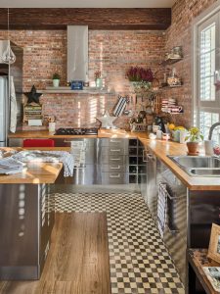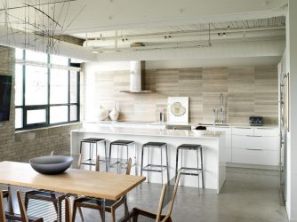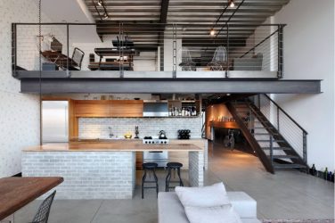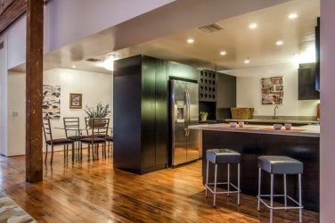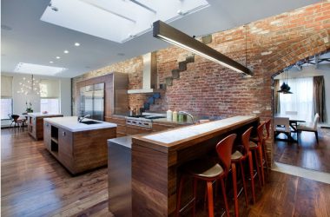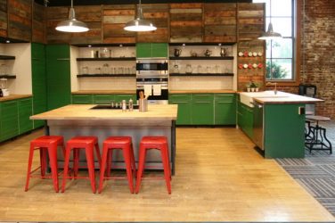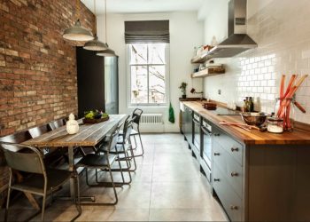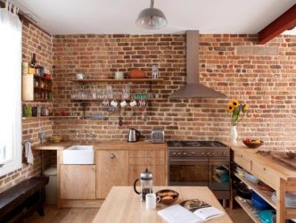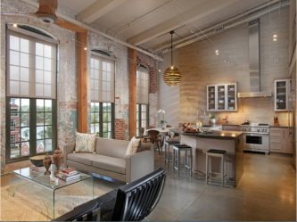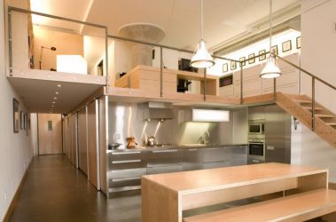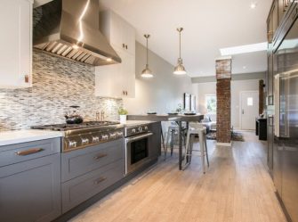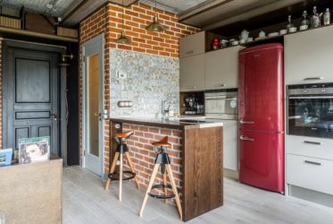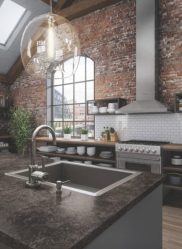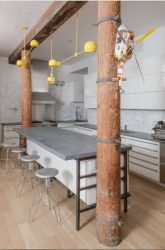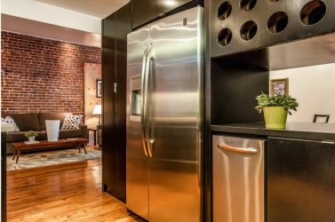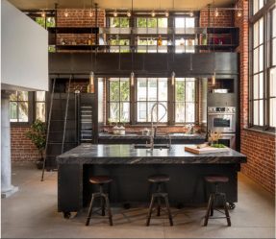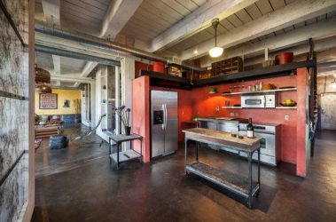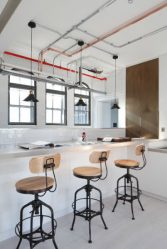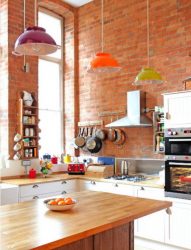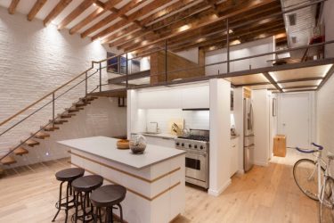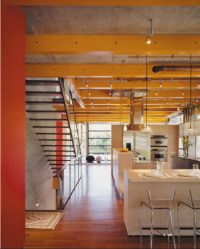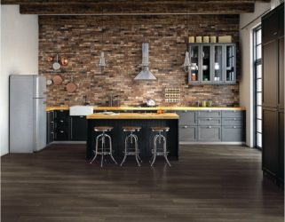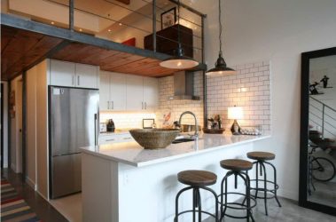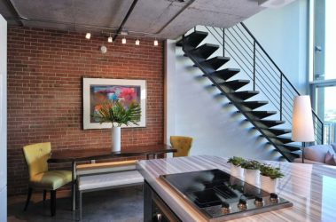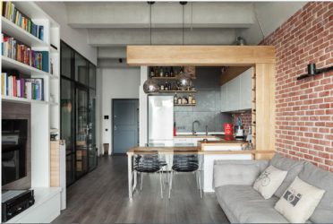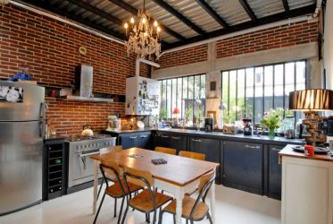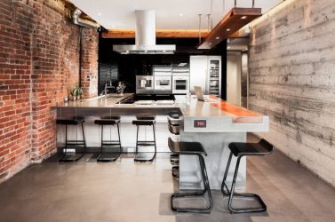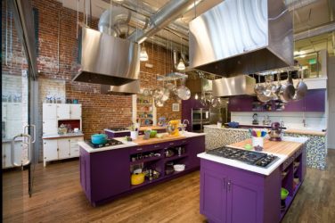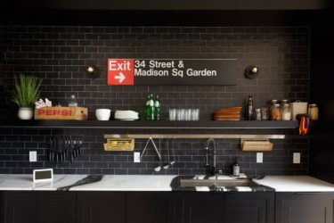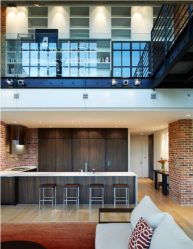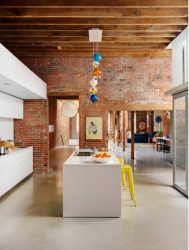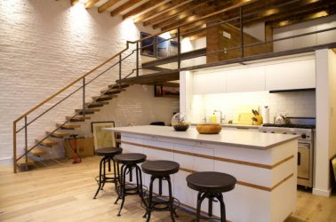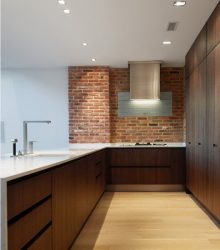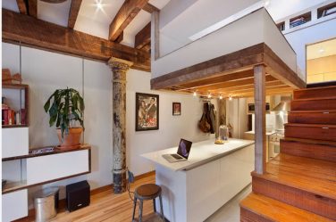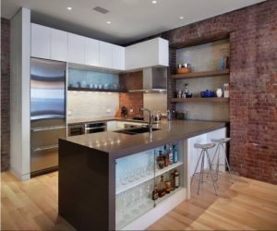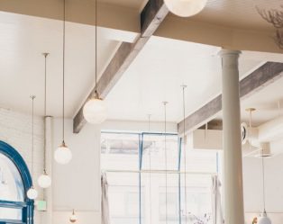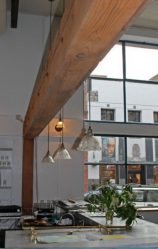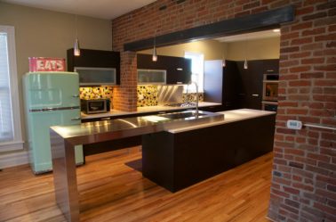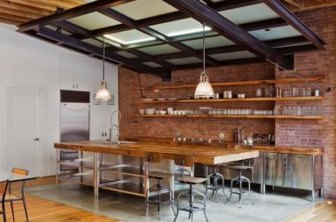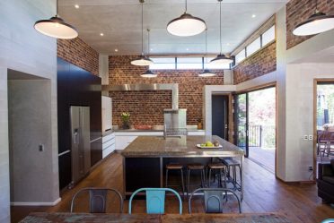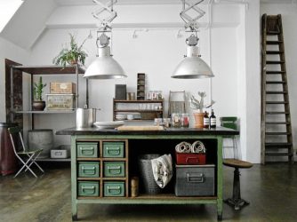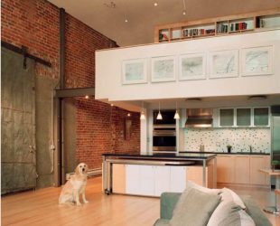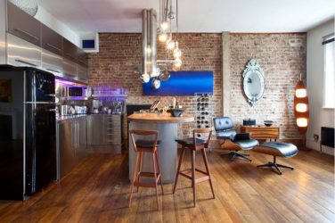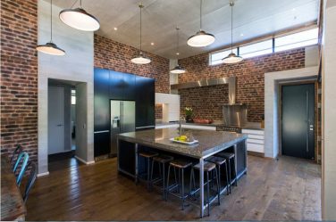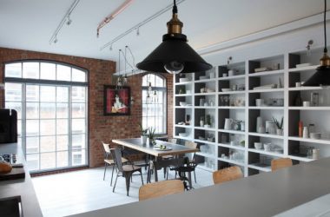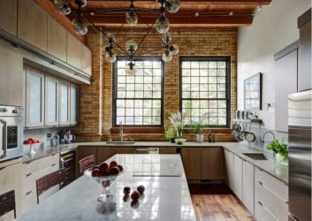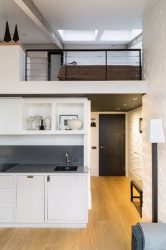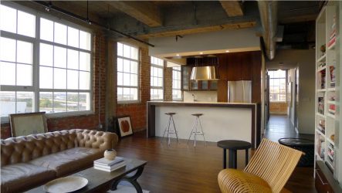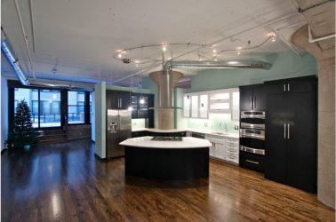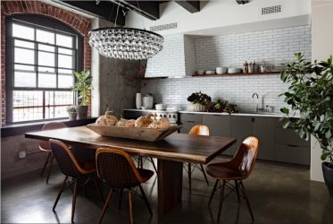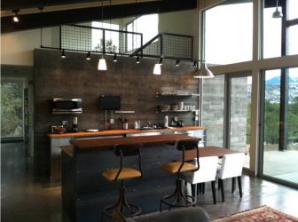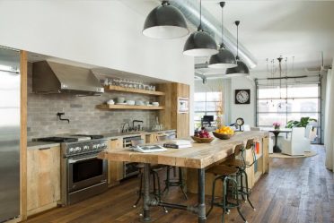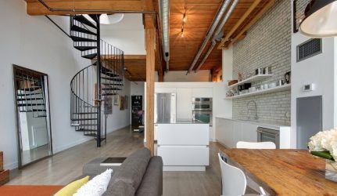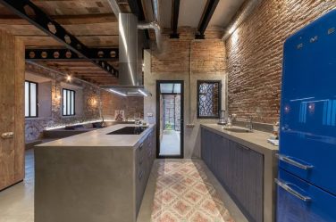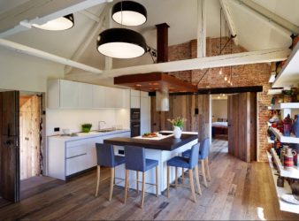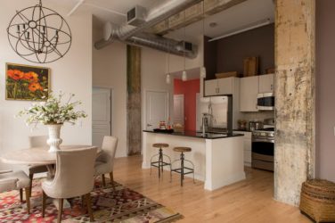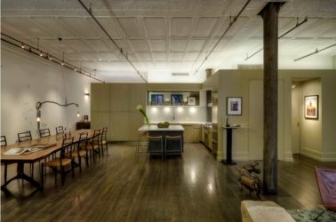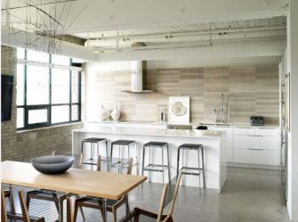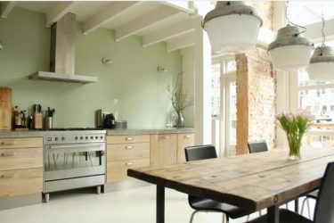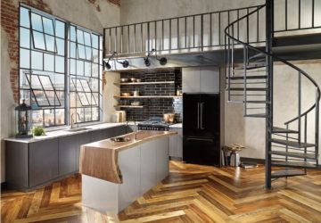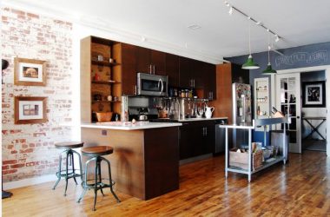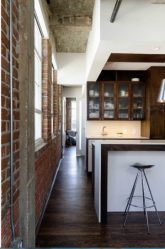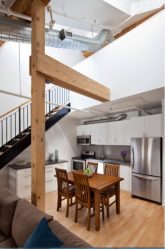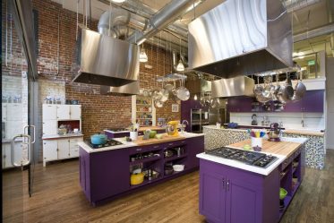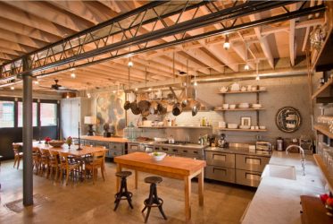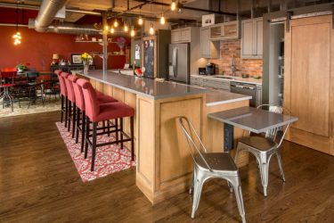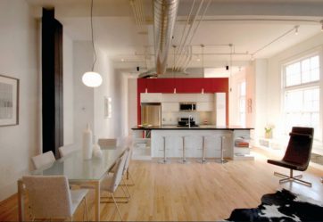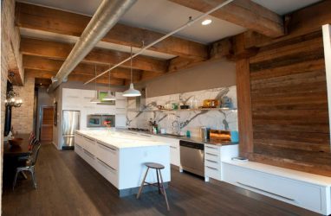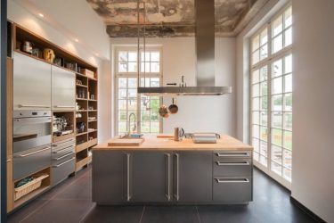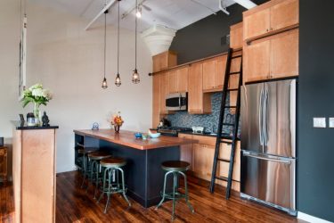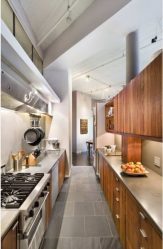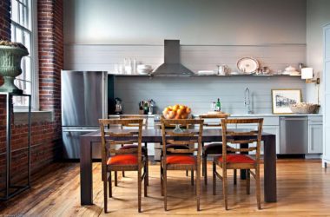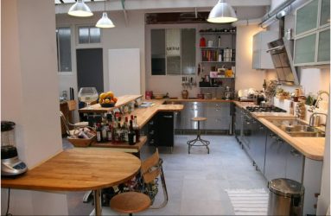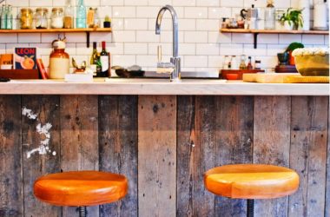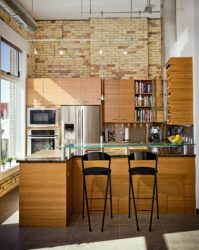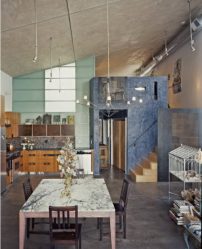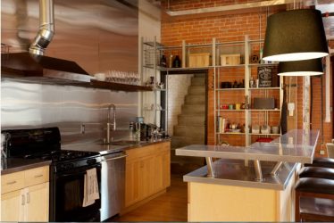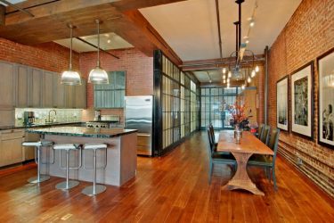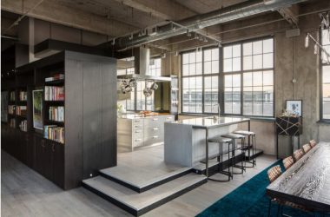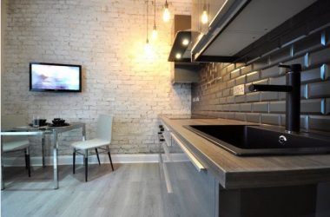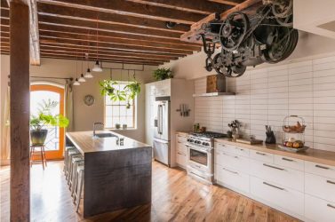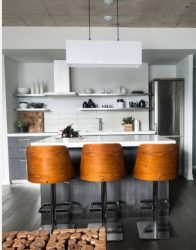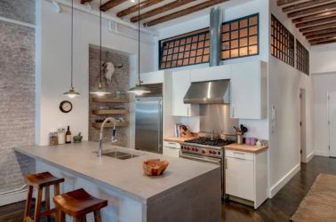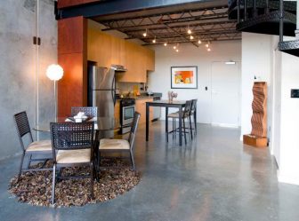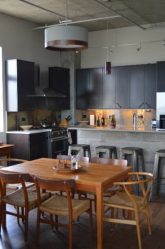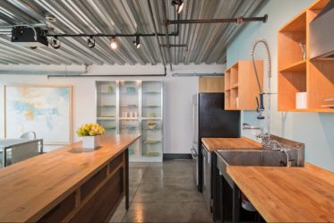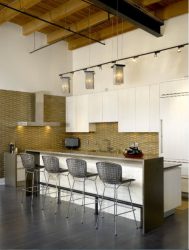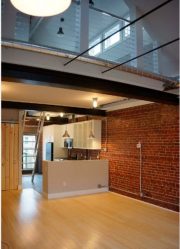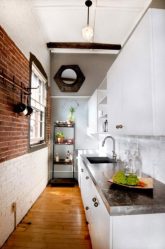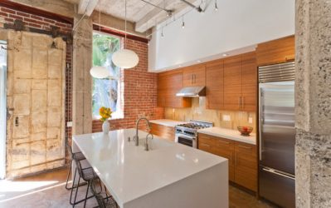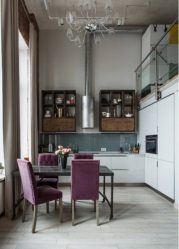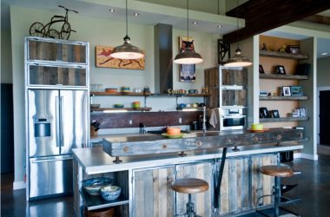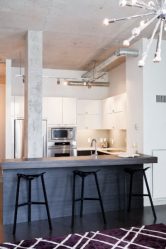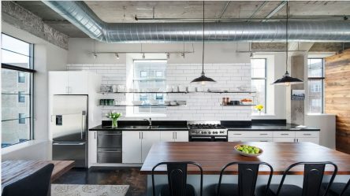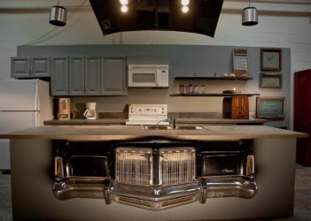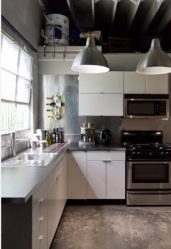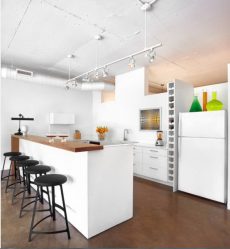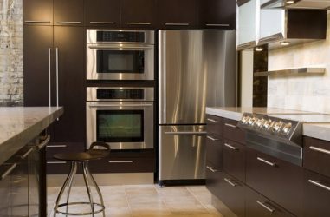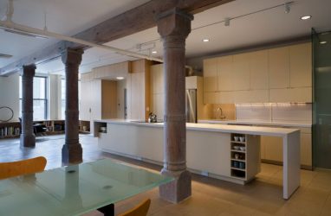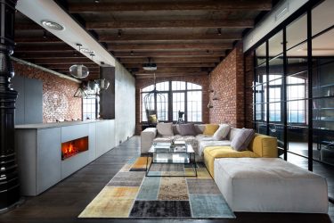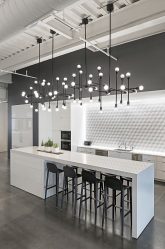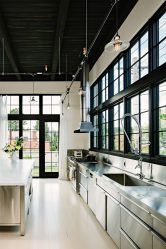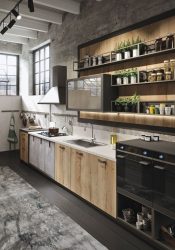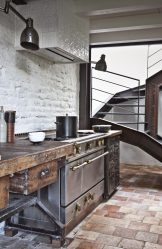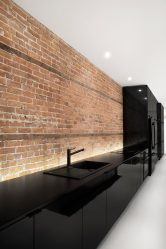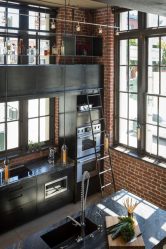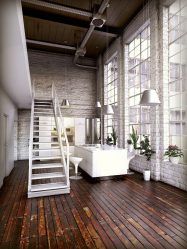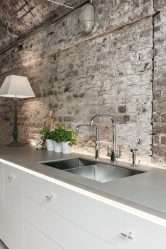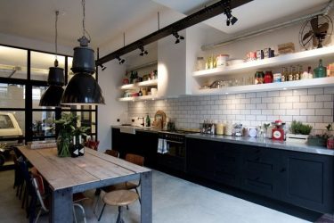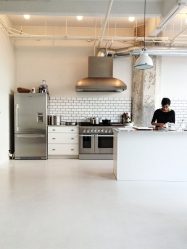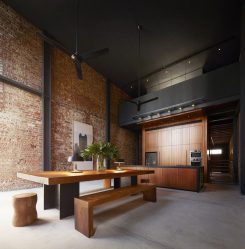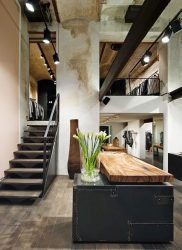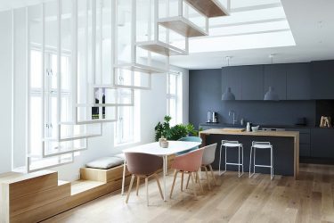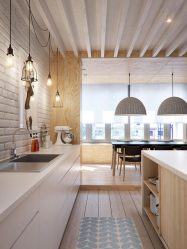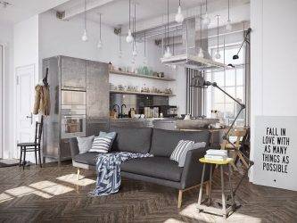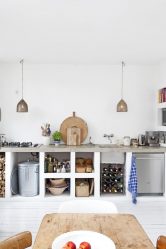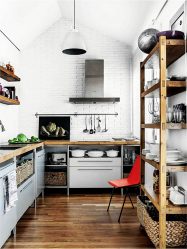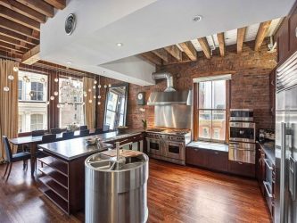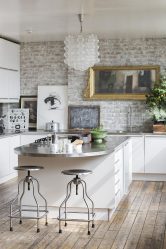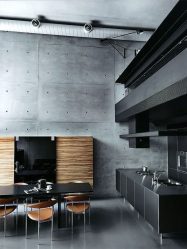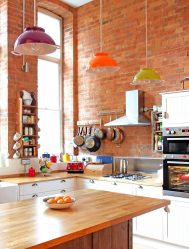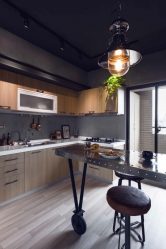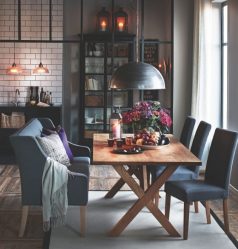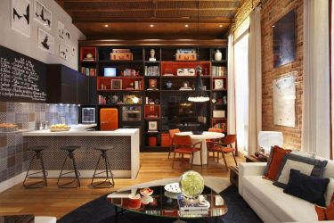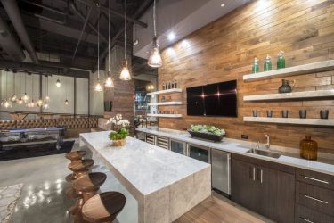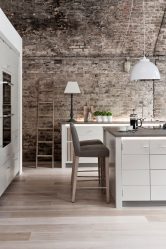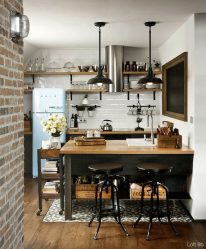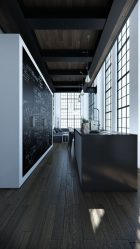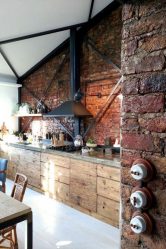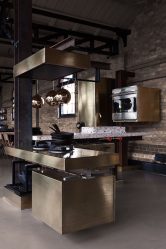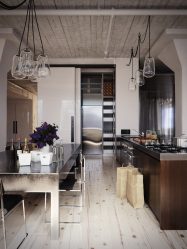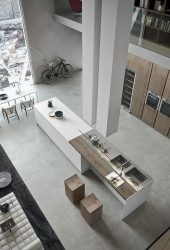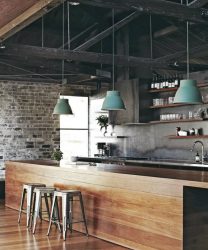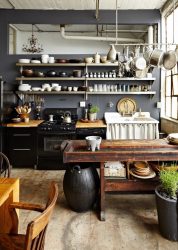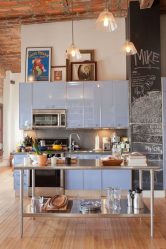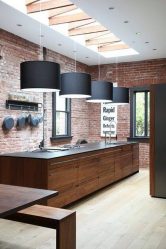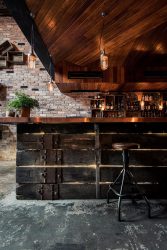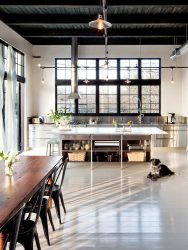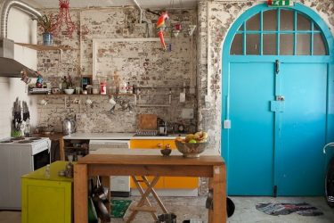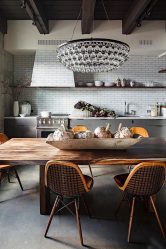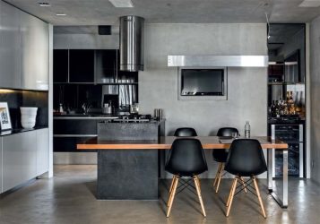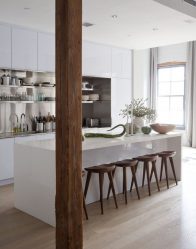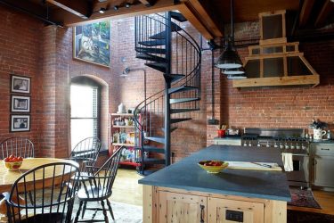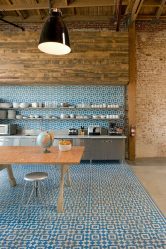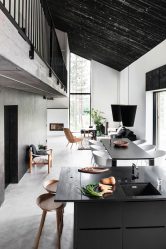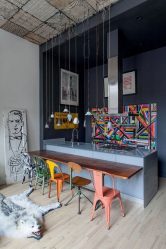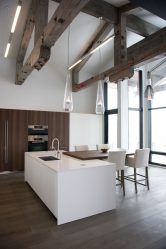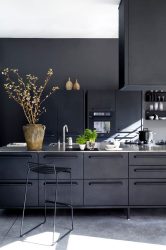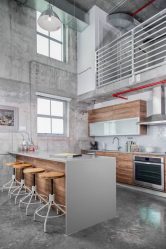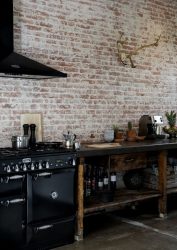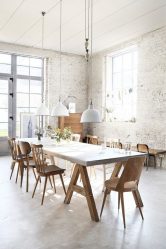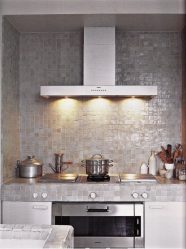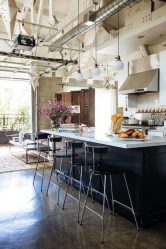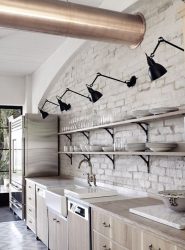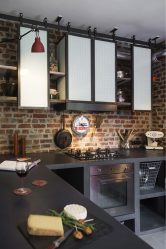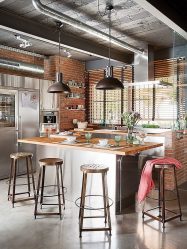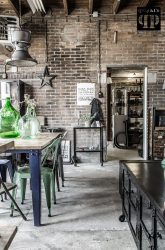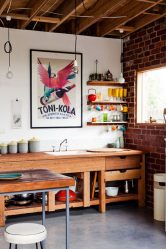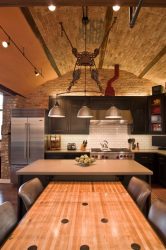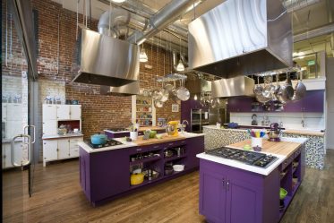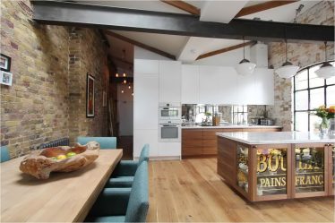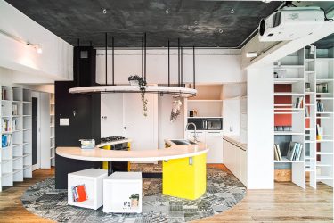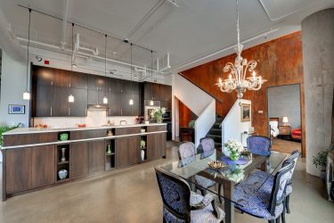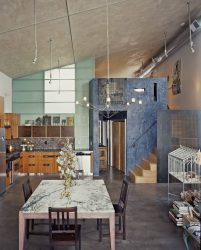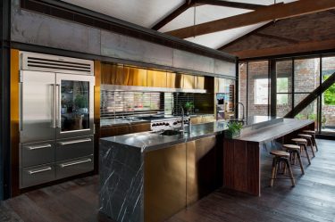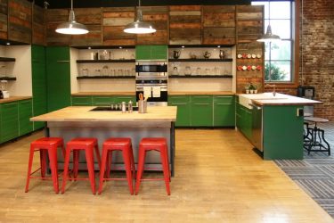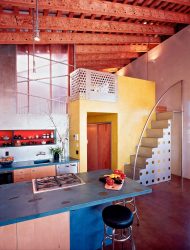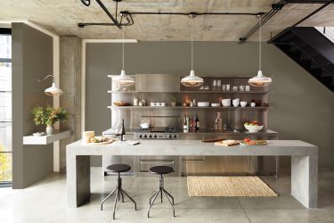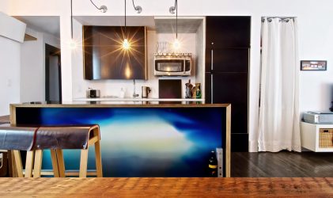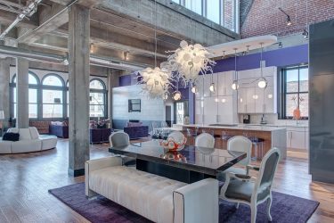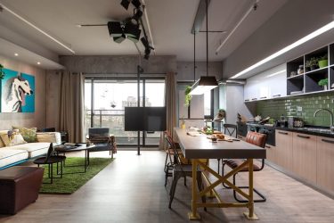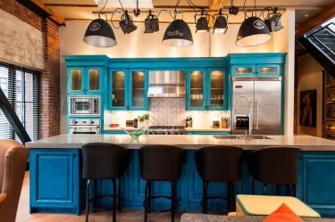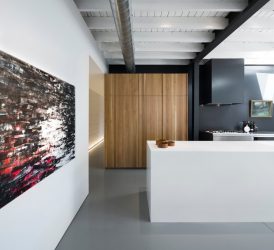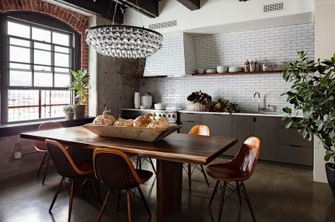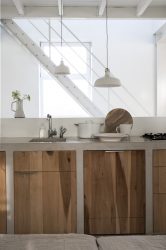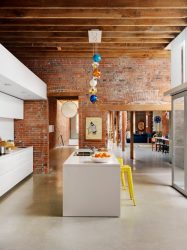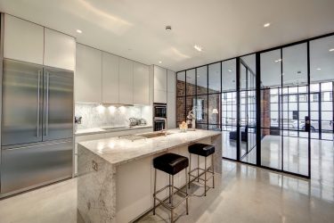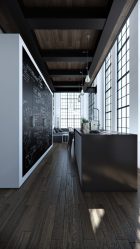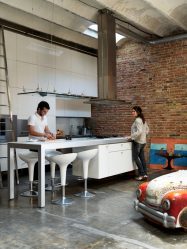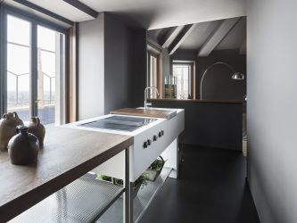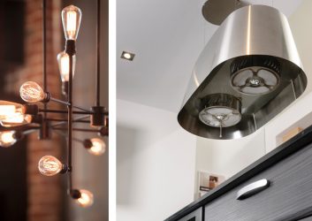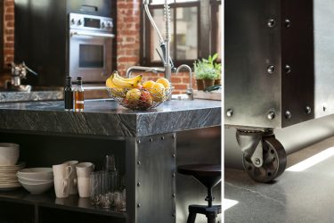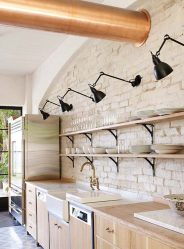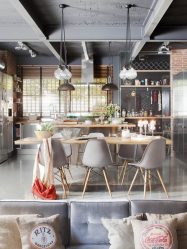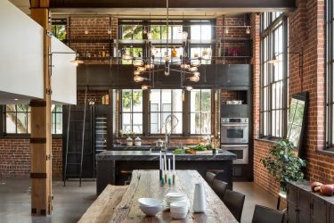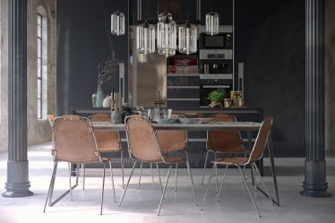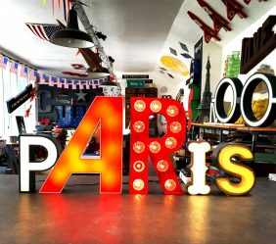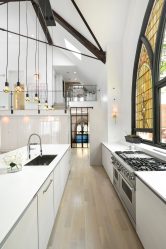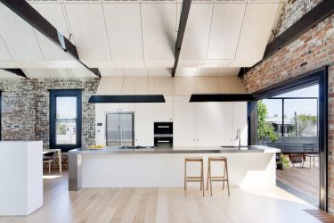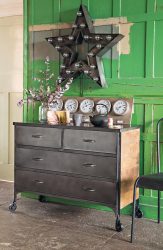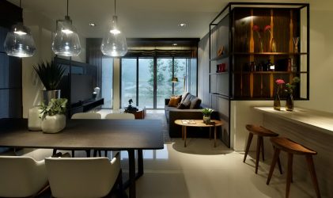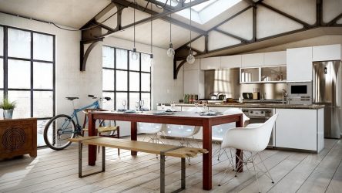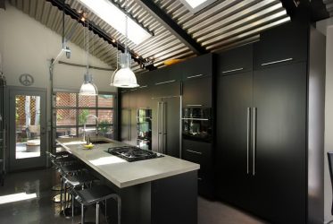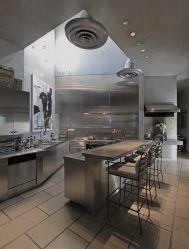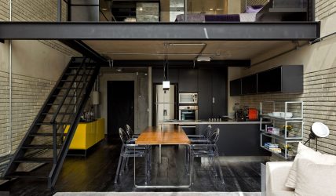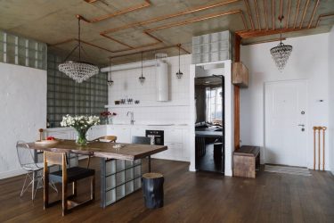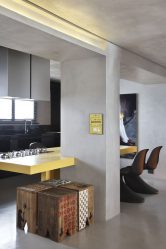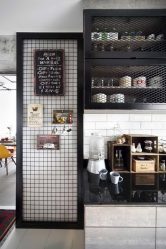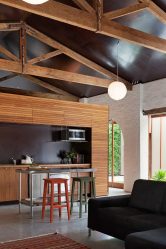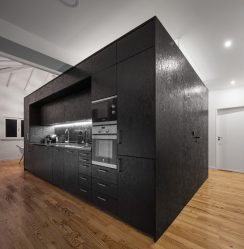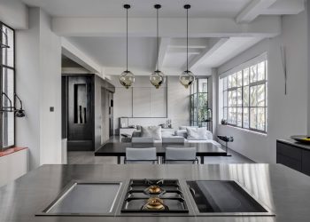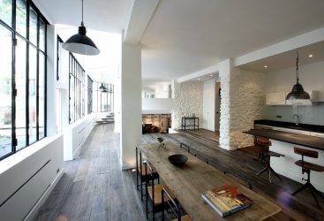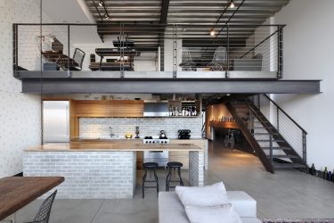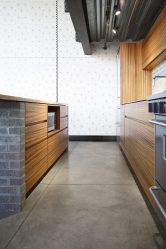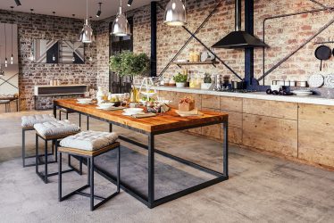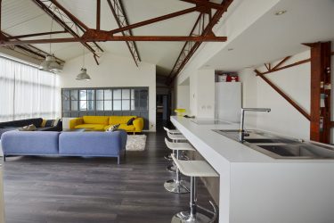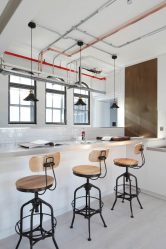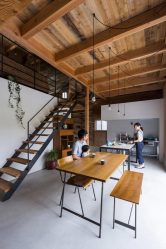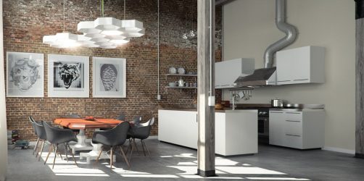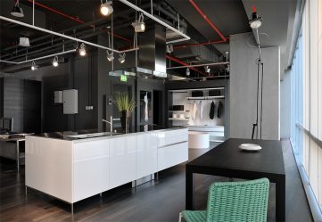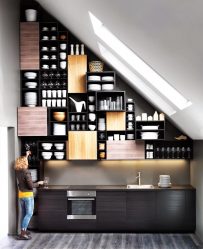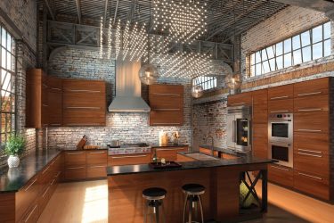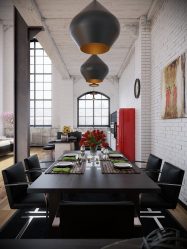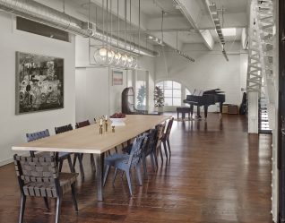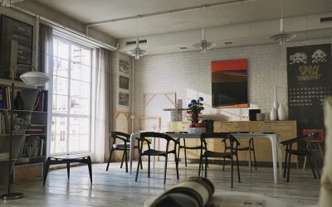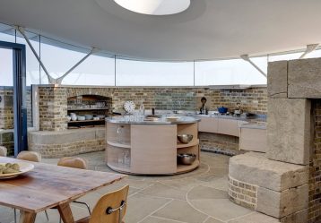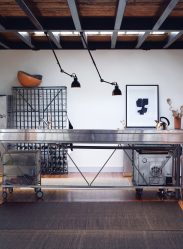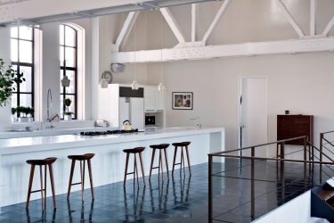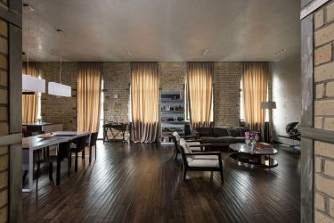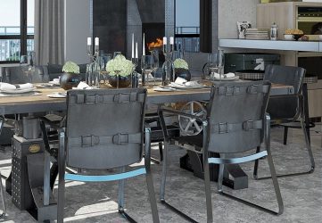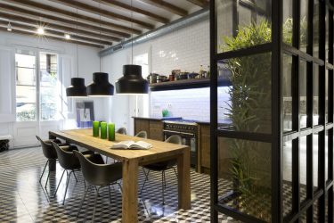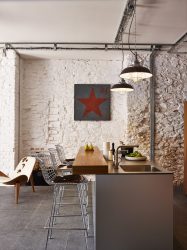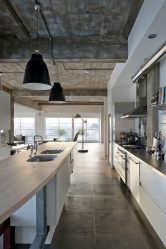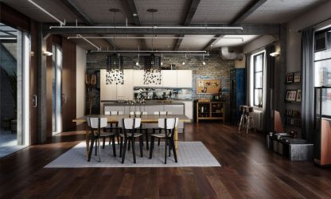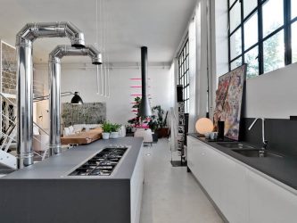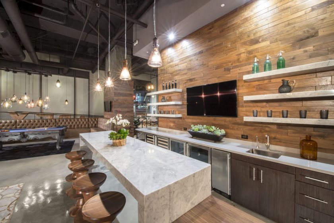
Loft style in the interior is an industrial approach to design, which began as an organization of an effective working environment. But over time, it has grown to functional houses or individual rooms in a house in this characteristic industrial style.
Content:
When organizing an effective space in the house, it is the style loft Often used for the kitchen, where you can place all the necessary appliances and use all the possibilities of convenient placement that this style offers. Let's find out what opportunities it gives.
Loft style in the interior of kitchens
Loft-style kitchens are a fairly popular trend; they are rooted in the aesthetics of old warehouses where industrial materials or products were stored. In the kitchen, industrial creativity comes to the fore. His main points are:
For the style of the loft does not suit any type of kitchen, you need to have a certain layout, so that in the end it turned out to be airy. It doesn't have to be a huge room with high ceilingsBut some design problems will prevent you from turning around in a small room with low ceilings.
The main thing you want to achieve is convenience and versatility, which are suitable for both a large kitchen and a small city format. Since this is a rather spectacular, elegant and modern look, it is often used in urban apartments, where the furnishings are not always spacious.. Therefore, designers have developed many tricks that allow you to achieve the desired ergonomics.
Aesthetics
This is a modern kitchen design, which finds its expression in the romance of urban plants, factories and other industrial enterprises. Stylish trends, which he absorbed in himself, perfectly combined with new materials and elegant simplicity. The basis of the style is the openness of the rooms by the type of attic or attic, which confirms the meaning of the English word loft (loft) - upper room, dovecot.
Next to modern design ideas, here you will find rustic materials, massive wood, concrete, oxidized metal and sophisticated glass, which create stunning contrasts, bringing energy with many large shelves and beautiful accents in an industrial style.
Ideas for style may depend entirely or partially on taste, but general trends always have to be taken into account:
- Open shelves. Attic space in the industrial guise looks good with open shelves. Make a nice contrast with polished tiles on the floor and granite countertops.
- Brickwork. Use it for your favorite part of your kitchen - in the cooking or dining area of the table. Brick will give the room a classic look for style.
- Textured walls. It can be not only a brick, but any other rough work, or its imitation - olive plaster, cobblestone imitation, wooden boards, unusual tile, burlap and hemp fabric - the choice is limited only by fantasy.
- Large window - the most noticeable feature of this style. And they create a wonderful cooking space.
- Sloping roof with hatches - the best feature.
There is always present tree in one form or another - if it is not in the basic furniture, the presence should be compensated by the decoration of the walls, the ceiling and other surfaces. Often, designers use solid wood and other expensive materials - such as high-quality furniture with glass, metal. Metal and glass surfaces work to increase the visual space and urban novelty, play with the color scheme. While wood gives the interior a touch of country style, without which the design loses its zest.
Tips for a small kitchen
When you have only a small space instead of “dovecot” or “attic”, on which you need to fit all the equipment and get a spacious atmosphere, you can use some tricks.
Texture and contrast
Beat different textures using a large number of reflective surfaces. This will give the kitchen space. Use natural wood in places where there will be contact with hands to provide tactile comfort.
The proximity of different textures and even materials will give an interesting look - they can be combined in one kitchen set, connecting, for example, the front of cabinets made of wood and concrete. Make a wooden set with a tin finish. Any metal parts give a graphically striking effect - where to use it, if not in the kitchen? For example, make open shelves with tin trim or lacquered aluminum frame and put tin bowls on them.
Charismatic wallpaper on the walls
The appearance of your walls plays a key role. If you are not one of those lucky ones who take plaster during the renovation of the house to show the beauty of the brickwork, which can either be left natural or painted in white color, there are many good solutions on the market - the same wallpaper. Currently, there are wallpapers that accurately imitate cement or masonry.
return to menu ↑Authentic details
Details can make a difference for anything. In an industrial atmosphere, they may be more important. For example, handles must be reliable, but at the same time practical.Hood also plays a vital role. It is desirable that all parts contain metal - in the priority of tin, bronze, steel, chrome. For a small space, combine metal with white. This combination gives a stylish feeling and is suitable for a feeling of spaciousness.
return to menu ↑Combination of open shelves with a classic headset
What needs to be considered when planning?
Dynamic, relaxed and enterprising design is great for the kitchen of the metropolis. Whether it is an apartment in the "Khrushchev" or a new high-rise - you can make yourself a loft kitchen in any place. You will need to change the layout slightly, or perhaps make studio apartmentwhere living room and kitchen combined into a single organic space.
You can’t go wrong if you select materials for the premises, emphasizing the combination of modern materials (glass, steel, chrome) with old materials and objects (brickwork, concrete walls, wooden floor).
White kitchen
White walls - the most preferred design option and the optimal basis for the placement of advanced of furniture. You can choose a plastered version, painted (including painted brick) or wallpaper. Against such a background, any objects appear in contrast, and this effect will especially appeal to lovers of unusual details in a loft-style.
As flooring here are used:
- graphite tile;
- wide laminate;
- rough artificially aged wooden flooring;
- as well as other materials with a patina effect.
In addition, you can throw carpetwhich realistically imitates a "pedestrian zebra" or "classic".
In the dining area looks good floor lamp on high chrome leg.
The walls can be decorated with appropriate accessories: road signs, advertising posters, graffiti and other details that are everyday and ordinary for residents of large cities.
Studio Loft Kitchen
Since the open plan apartments there are more and more often, there are a lot of projects in which the advantages of style are clearly visible - easy demarcation of the space, the absence of suspended ceilings, a minimum of floor mats. And if you add new colors, plants and large windows on the sunny side, you can get a very comfortable living space.
To make a real loft studio from your kitchen, use industrial decor. One of the most important elements in it is open space.
Here are the following elements:
- brick walls;
- rustic furniture;
- vintage accessories;
- ceiling pipes;
- wooden beams.
Kitchen appliances with retro design are combined here with modern cabinets and walls of concrete.
Monochrome palette
If you evaluate the color content, there are shades everywhere gray, brown and white. They form a complete neutral background, which is diluted with expressive red spots - upholstery sofas and chairs, the lacquered surface of the chairs, the inner surface of the pendant lamp, bright expressionist paintings on the walls.Subdued colors help highlight and focus on bookshelves. In addition, the vases give unobtrusive patches of green and pink.
Zoning and Transformation
The room is different zoneswhich are easily transformed from one to another. Although the space looks like one big room, there is a kitchen, living room, bedroom and several recreation areas.
Next to the shelves there is an area that is suitable for reading, relaxing and for work. Choose furniture that also can transform to serve different purposes. In the center there is a coffee table that can serve as a pouf or table for drinking coffee and tea.Coffee table, in front of which is a large televisionsurrounded by a large gray sofa and armchairs. Here you can receive guests. At night, the sofa can be turned into bed.
Corner Kitchen
Corner kitchens are very common.. They are practical because they offer an ergonomic internal structure with a comfortable decor that is suitable for cooking, as well as for everything else. Regardless of whether you have a kitchen isolated, or a part of a studio apartment, such a kitchen arrangement has many advantages:
- several working surfaces;
- use of angular space;
- convenient for placing the kitchen island.
The corner kitchen can be decorated in modern aesthetics or classic design, which is combined with industrial notes.
return to menu ↑Brick finish
Designers offer the most stylish solutions from bricks.The open brick wall in the focal center of the room adds a stylish and rustic note to the overall look and feel of the space, which for the most part looks neat and luxurious.
Wooden parquet in the form of a chevron or a Christmas tree made of dark wood will give your industrial kitchen a truly vintage look. Complete this thought with an apron made from subway-style tiles and add open shelves to your décor.
return to menu ↑How to choose furniture?
Properly composed industrial decor gives the impression that every thing in space is exactly where there should be nothing superfluous or awkward. We often experience this impression as something like: “How did they manage to connect everything so ergonomically?” Or “How can I pick up all these details so that we get the same unique place?”. Of course, the selection of all elements is a difficult task.
But besides the obvious, you need to give your kitchen a personality, so that it reflects your own taste, which no one, even the highest quality, typical project can give.
return to menu ↑Furniture
Find your “golden section” between the brutal loft and more restrained decor, looking towards the contemporary style. These two areas in one way or another are present in any industrial decor, because they complement each other well. Raise or lower the level of industrial concentration over time, adding or removing some characteristic details.
The most "own" color here is gray, which is present almost everywhere - from the walls to the technology. Invest in this color for the main equipment, headset, furniture. He does not get bored and will be a good base in order to change the small accent details that you can pick up in a brighter color. This trick is designed to freshen up the décor, which can get annoying over time and it is fairly easy to change minor details, getting a visual and practical update.
If you do not want to start from scratch, then pick up some details for the existing kitchen - for example, select industrial-style chairs and gradually change the look of the kitchen with the help of new individual parts.
return to menu ↑Lighting
Lighting is important. Try setting a kitchen island or turn on the dining table in the middle of the kitchen. Always remember to choose the right outboard length fixtures - they should not be too low.
The theme of the kitchen should always be perfectly combined with other areas of loft design, even if the color of the rooms will be different.
We make the kitchen in the style of loft
Interesting design solutions
