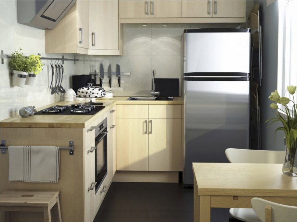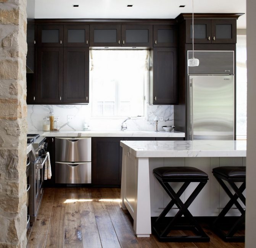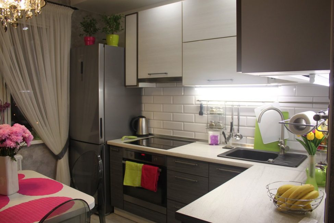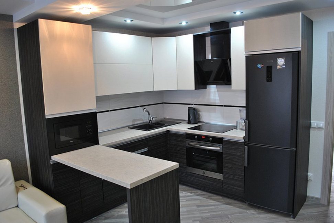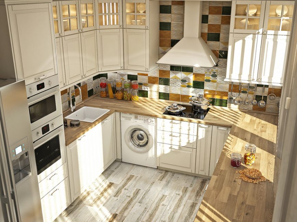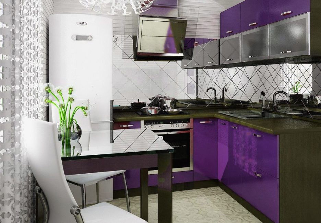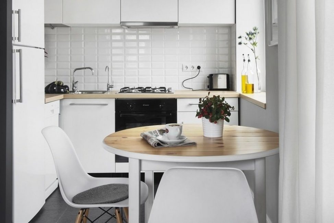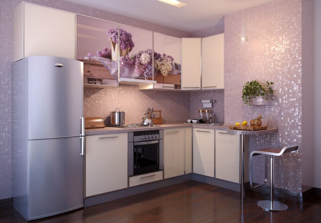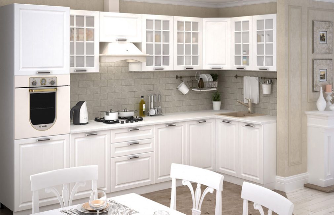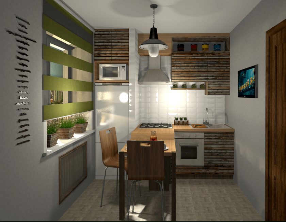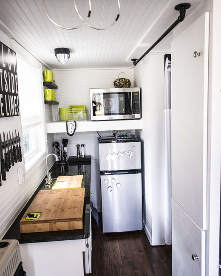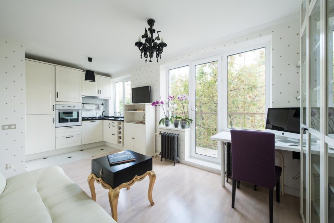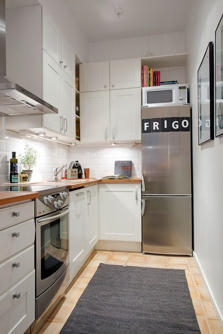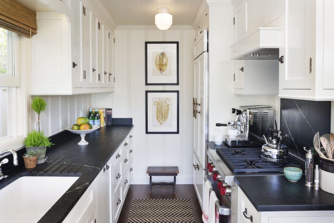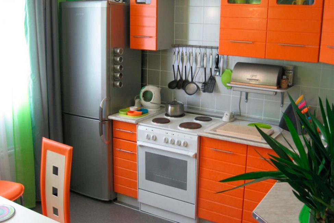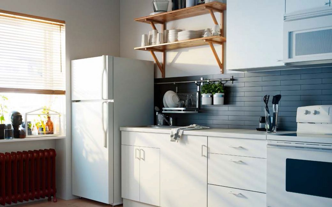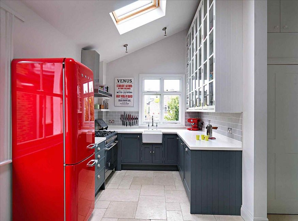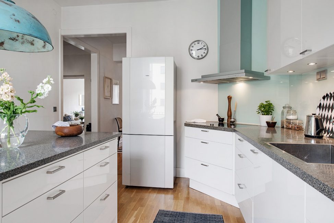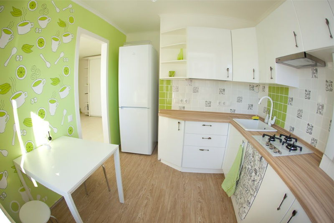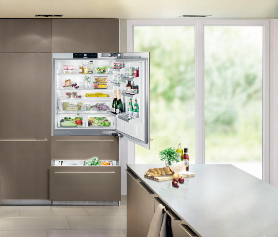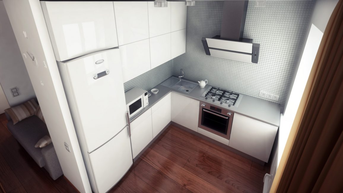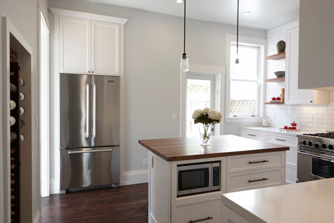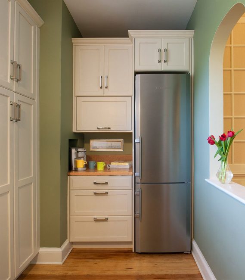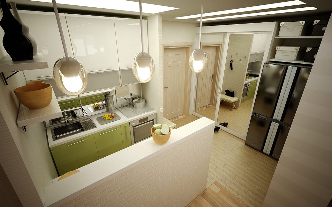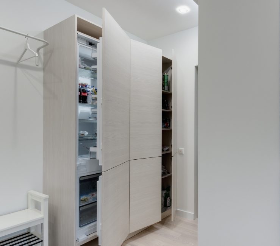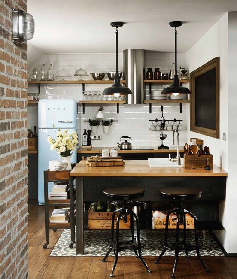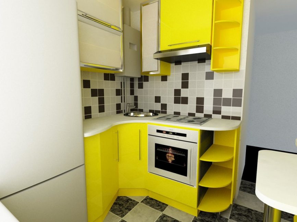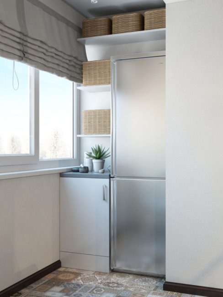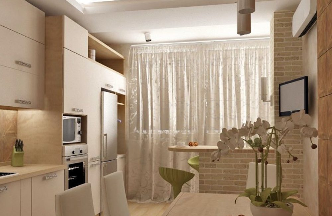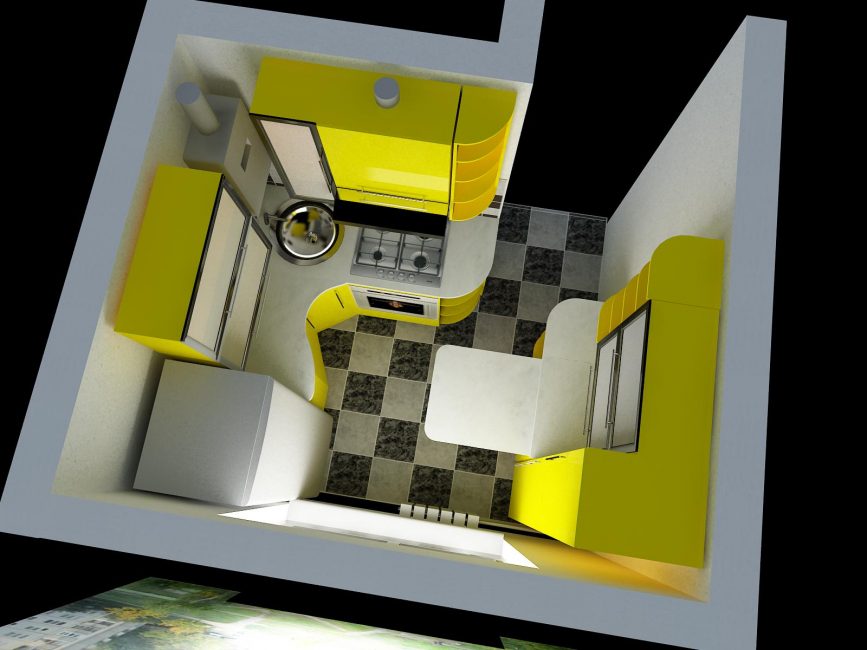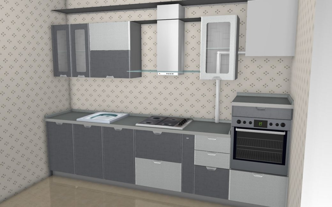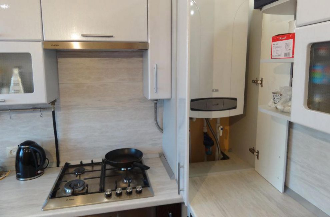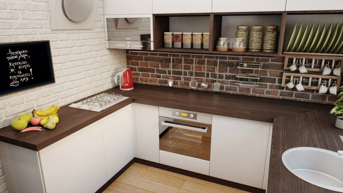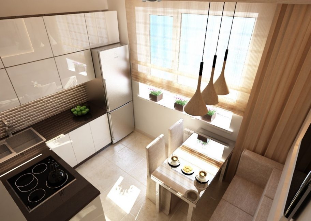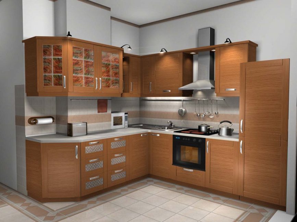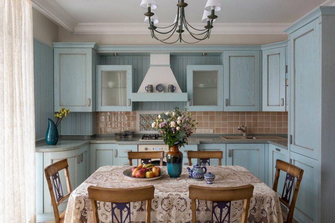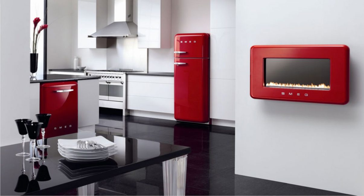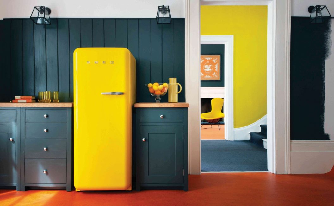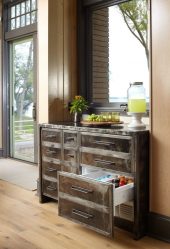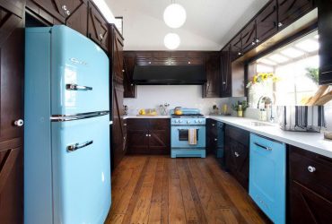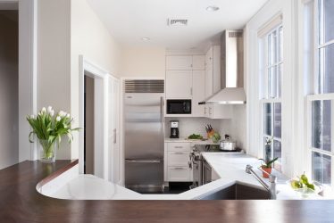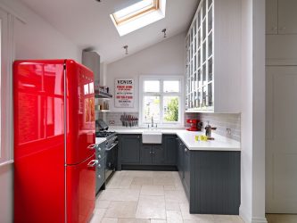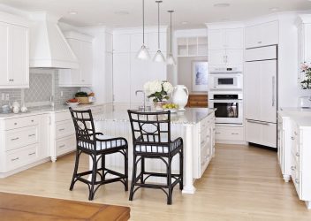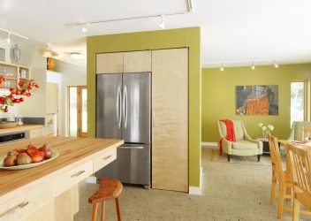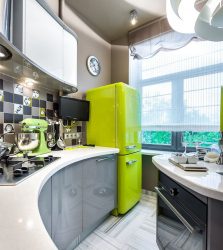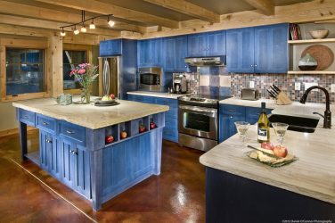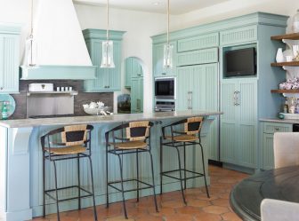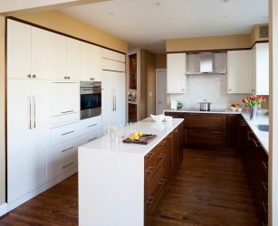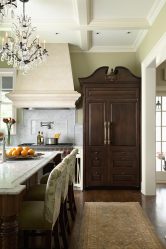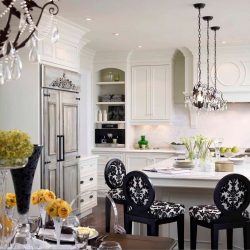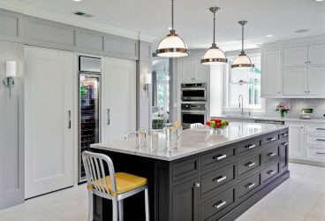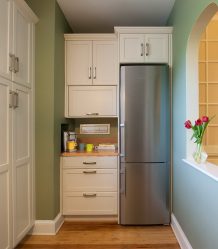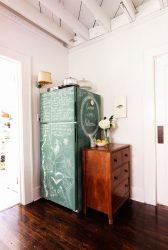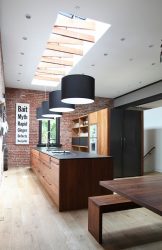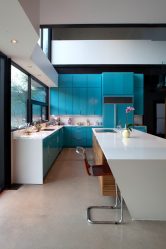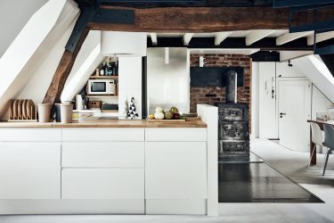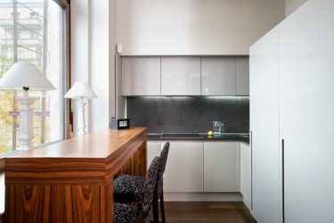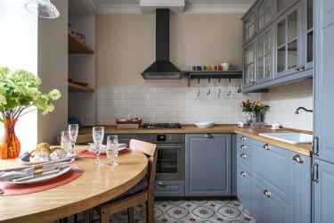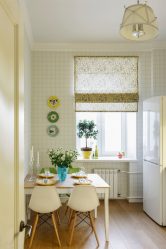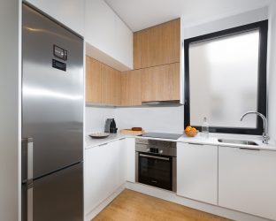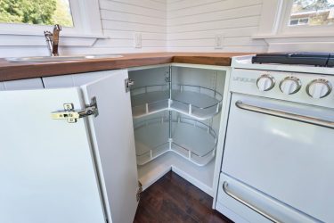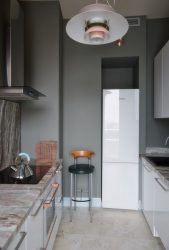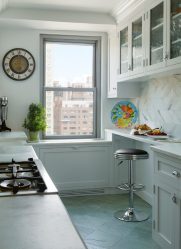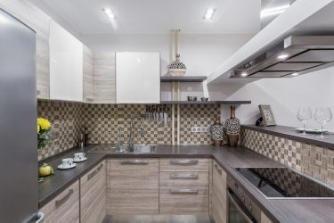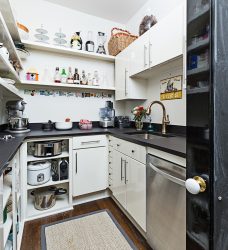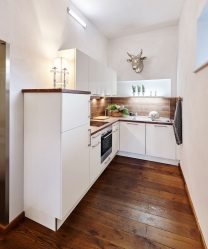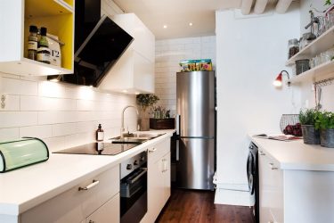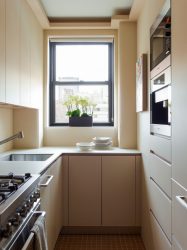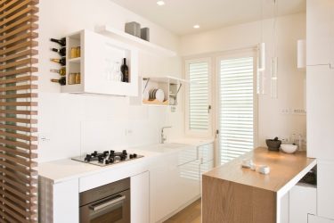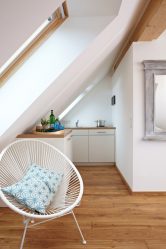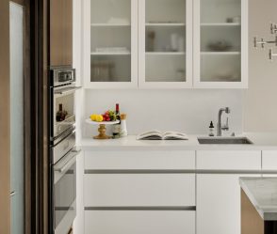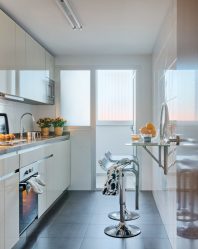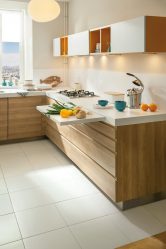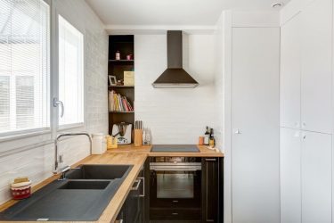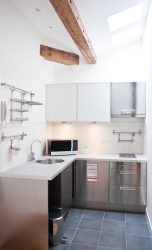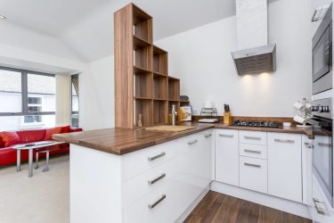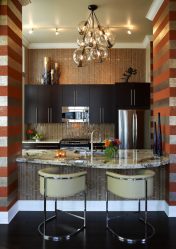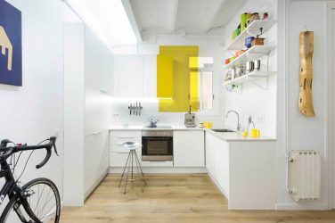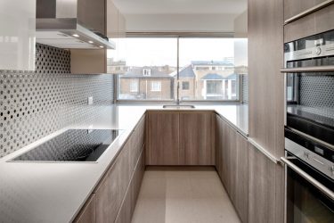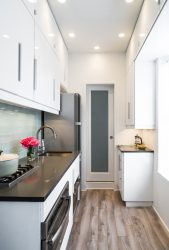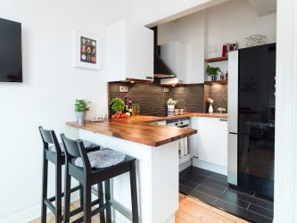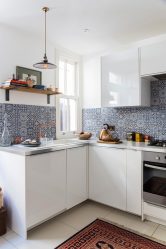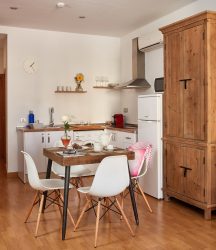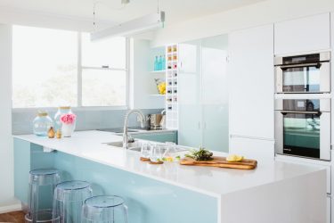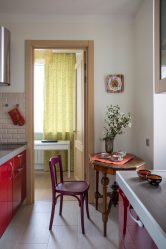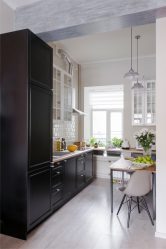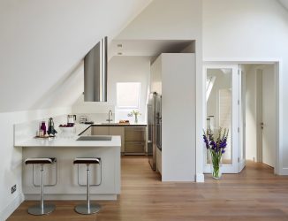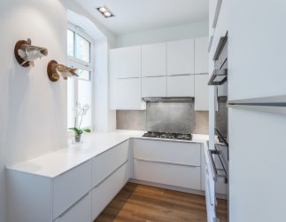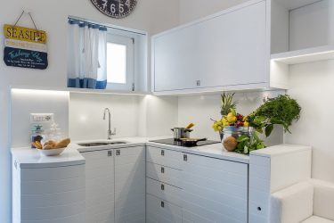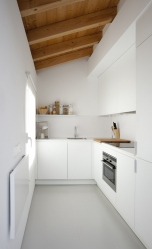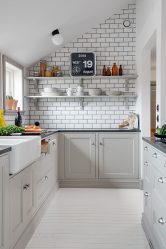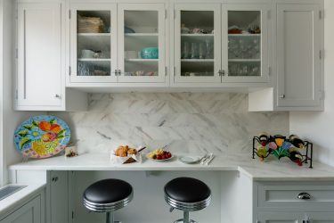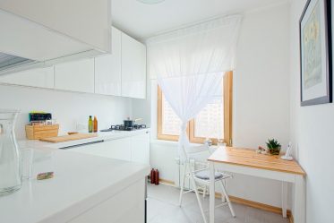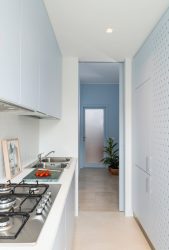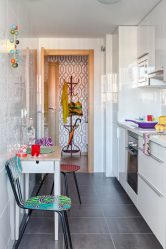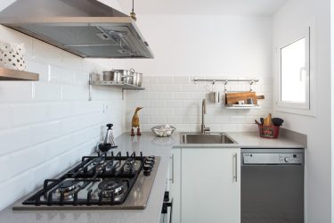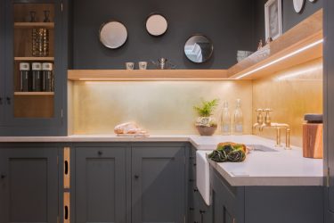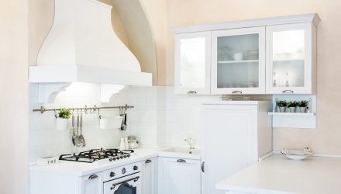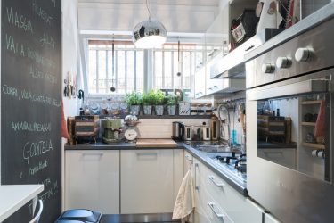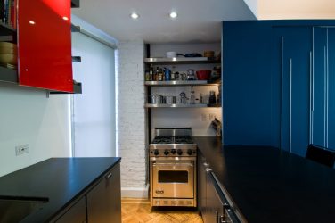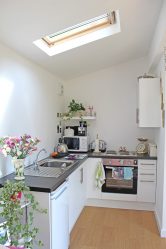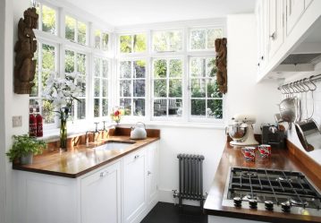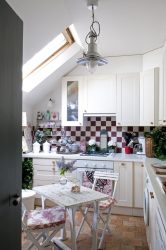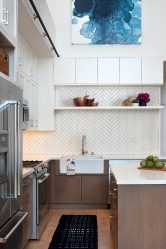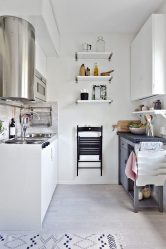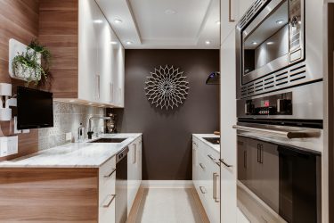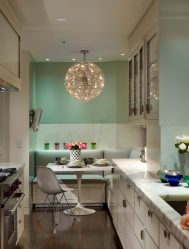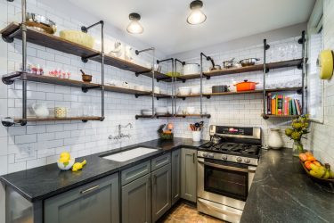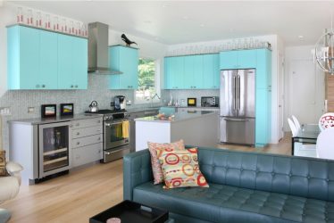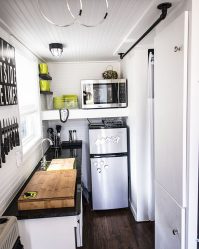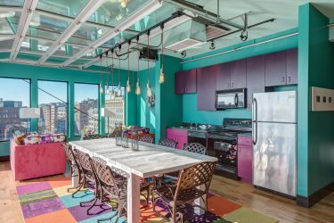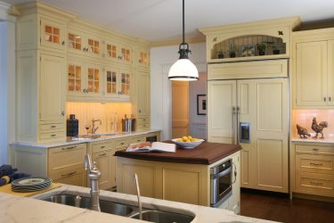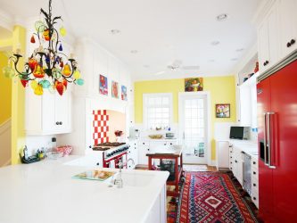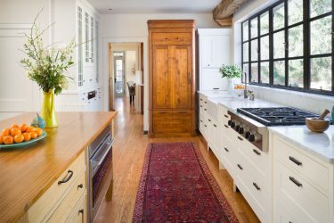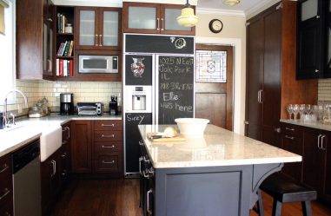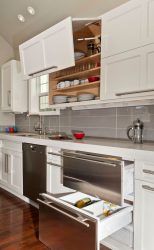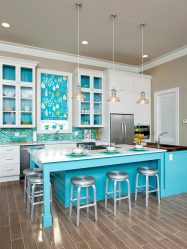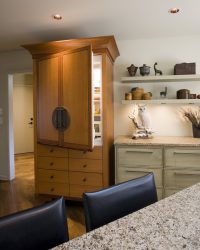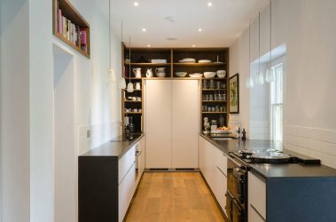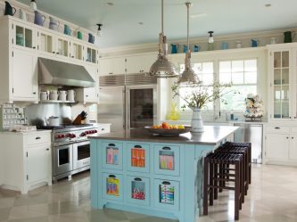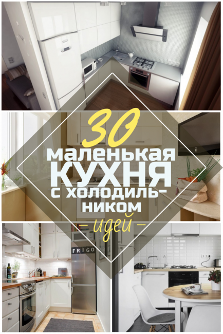
Installing a refrigerator in a small kitchen should be thought out. After all, the room should be enough free space.
Content of this article:
Work Triangle Rule
Normal linear arrangement of objects of furniture and home appliances are considered not too rational. The refrigerator should fit into the "golden" triangle "food-washing-cooking." In principle, linear layout in small kitchens is permissible, because the distance between workers zones with this placement is minimal. But still the triangle is more convenient for work.
Barriers in the form of a dining table or other furniture in its path should not be. The distance between adjacent zones is no more than 1.2 m, the minimum is 0.6 m. If you violate this rule, the cooking process will turn into flour - you will spend a lot of time and effort on it.
The process of working in the kitchen should look like this:
- First, from the refrigerator, the products are delivered to the sink or directly to the workplace. countertop for cutting; with the distance between adjacent zones of 0.6-1.2 m, it will be enough to take one or two steps;
- cutting from worker of the table goes to the stove, located next to the table top (finished products immediately to the dining table);
- the cooked dish is laid out on the plates and sent to the dining area.
Modified versions of the "golden" triangle
Sustaining the sides of the working triangle (ideally isosceles) in a small kitchen is unlikely to work. In practice, modified versions of such a layout are often used:
- g-shaped: the refrigerator is placed in the same row with the kitchen unit so that together they form the letter "G"; let's say the option when the refrigerator is installed opposite cabinetslined up in a similar way;
- parallel double row layout: the sink, the stove and the desk are placed on one side, the refrigerator and the rest of the cabinets are on the opposite side; in this case, it fits neatly into the work triangle;
- U-shaped with the placement of one of the zones (for example, washing) at the third wall;
- insular: with the imposition of the desktop in the center; For a small kitchen, this option, unfortunately, is unacceptable.
Kitchens in Khrushchev
With a thought-out arrangement of furniture and equipment, even in a small kitchen you can place everything you need. As a rule, in a compact room, if the width of the room allows it to be done, use a two-row version of the layout. Along one wall a stove, a desk and a refrigerator should be located only as a last resort.
For the right-handed hostess, the most convenient option is to place the devices from left to right: first the refrigerator, then the sink, the last cooker. Left-handed people will be more comfortable if they go in the reverse order, from right to left: in the very left corner there is a refrigerator, etc.
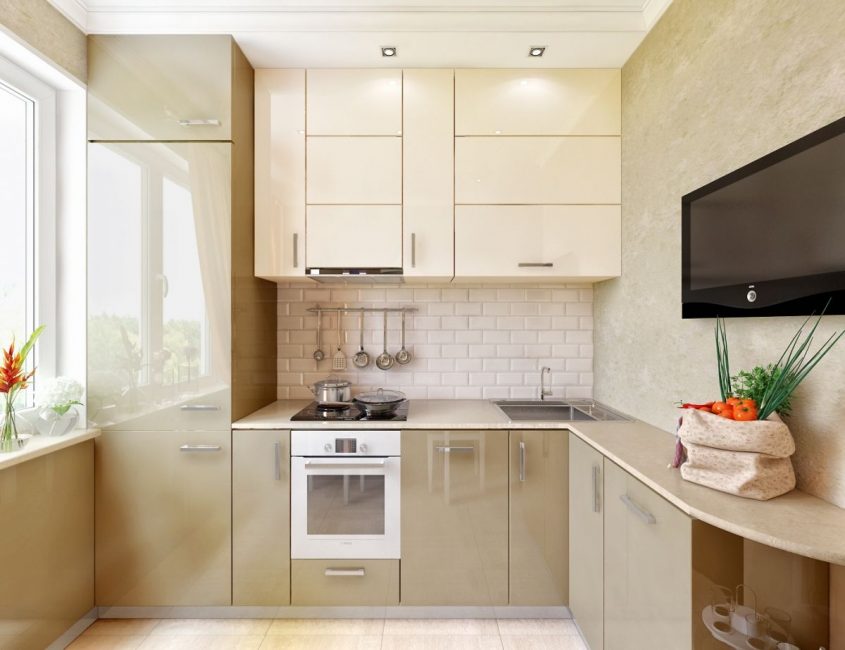
With a thoughtful arrangement of furniture and equipment, even in a small kitchen, you can place everything you need.
Consider the necessary and safety requirements. If there is a hot stove next to it, more intensive equipment operation will be required to cool the products to the desired temperature. This can lead to a quick failure.
At the window next to the battery in order to avoid overheating, it is also better not to place it. Plus, the installation of bulky equipment in this place will drag over attention to itself.
If you do not divide the oven and refrigerator using a desktop or cabinet, the equipment must be moved to another place away from heat. You can put on the side of front door.
return to menu ↑Corner kitchen set
Corner furniture with a built-in refrigerator is a ready-made workspace in which equipment can be easily placed according to the rules of the triangle. On the one hand is the working area, on the other - the dining area.
A bulky refrigerator is better placed in one of the vertices of an imaginary triangle - in the corner at the window or at the entrance. If the unit is located at the door, it will be more convenient to unload the packages brought from the store.
When the refrigerator is located at the entrance, it can serve as an additional partition, zoning the space. The door is dismantled. As a result, a wide, convenient for passage portal is formed.
Most large stores have the opportunity to choose the right amount of cabinets made in the same style. This will be problematic only if there are non-standard projections or recesses on the walls.
Corner furniture is not only compact enough, but also roomy. After all, all angles are used that are not counted in standard kitchen units. Additional space can be obtained when using the swing-out shelves.
It is difficult to select such furniture only for small kitchens of non-standard forms. To completely close the wall, you have to select the manufacture of a pair of cabinets of the required dimensions. It makes no sense to buy a corner kitchen set for a narrow room of great length. It is better to build furniture in one line.
Where to install the refrigerator just not worth it?
So, briefly list the most unfortunate options for its placement:
- in a straight line alongside the sink or stove (we have already described this option in detail);
- too close to the stove and other powerful electrical appliances (washing machines, car washes) due to possible overheating of the cooling device; the minimum distance from them is 15 cm;
- too close to the battery and close to the wall - the back panel of the refrigerator should be well blown, otherwise the heat exchange will be disturbed;
- at the sink: placement of any household appliances near the water source is fraught with moisture on the contacts, short circuit, and, as a result, electric shock or fire;
- at a great distance from the front door: unloading products brought from the store would be inconvenient in this case;
- too close to the dining table: to open the refrigerator, you will constantly have to move chairs close by;
- separately install the unit is in a pinch - this placement makes the space heavier.
When the island placement of the refrigerator it is better to visually associate with the kitchen. To do this, the empty space above it and on the side is closed with a small cabinet or shelf. But this option is valid only for models with vents from the ends.
Convenient locations
It makes sense to place such a large unit:
- in the corner: merging with the walls, it will seem less bulky and not so striking; this installation option is probably the most common;
- at the entrance to the kitchen: with it, you can even zone the space, in this place it will form an additional partition;
- in the same plane as the kitchen unit: when the refrigerator is embedded in furniture by creating a uniform surface in color, the kitchen visually “expands”; naturally, this takes into account the "rule of the triangle";
- in the doorway (we will tell about this method in more detail below).
Habit is important too. For someone it is more convenient if the refrigerator is located closer to the cutting table. Someone prefer close proximity to the sink. However, when choosing the most rational option, you will quickly get used to innovations.
return to menu ↑Corner installation
Such an installation option is acceptable if the length of the wall is not less than 5 m, so that in one row you can install not only a sink, a worktop, a stove, but also a refrigerator. It must be separated from the plate at least by a small table.
To save space and install the stove next to the sink is impractical. Water splashing on the hob will cause burns. Plus, as we have already noted, this option is also fire-hazardous - if moisture gets on the contacts, a closure is possible.
Most housewives use in cooking only a couple of rings. The rest are used only on holidays. Therefore, to save space, you can install a 2-comfort oven, separating it from the sink with a small work desk. In case of unforeseen situations, additionally purchase a light 2-comfort tile. With this arrangement, the place for the refrigerator in the corner by the window will also be free.
If there is not enough space for simultaneous placement along the wall of the kitchen set and refrigerator, it is better to refuse this arrangement option and install the unit at the entrance to the room or in the opposite corner.
Another option is to install the refrigerator in the corner under the tabletop.. This will help increase the surface area. A small compact unit at the bottom of the table absolutely will not interfere with work.
Refrigerator by the door
When the unit is located to the right or left of the entrance, at the adjacent wall, it will not be evident. So that it interferes with the entrance-exit from the kitchen, the door will have to be removed. It is desirable to expand the doorway itself - due to the resulting open portal, the space will look visually more spacious.
In the doorway
To equip this piece of equipment can be in the former doorway, if you close up the old, and cut a new door in the partition between living room and kitchen. This technique is often used. in Khrushchev to expand the space of a tiny kitchen.
Before starting work, it is necessary to clarify in the architectural department of the management company whether the wall is capital. After all, its dismantling is fraught with consequences up to the appearance of cracks in the building and even collapse.. Therefore, even partial demolition of the main wall is strictly prohibited.
Any redevelopment with respect to the original plan issued by the BTI, including the dismantling of the curtain wall, must be coordinated with the local administrative authorities. We recommend to do it right away - there will be less trouble. Otherwise, according to the Code on Administrative Offenses of the Russian Federation, you will be obliged to pay a fine and force you to fully restore the destroyed wall or legitimize the redevelopment.
In the absence of the necessary permission to run, there will be a lot - a technical conclusion about the security of the changes already made will be needed. You can get such a document only from the author of the building project or in the architectural department of the city. Inspection and drafting of the act will cost a round sum.
return to menu ↑Installation in a niche
When you insert the refrigerator in a special niche from drywallmounted on metal profiles, the unit will look as one with the wall and less conspicuous. This option is most practical. In a niche on the refrigerator will not get direct sunlight and dust. To do this, you need only a few sheets of drywall and aluminum or wooden profile (rail) to assemble the frame.
Before starting the installation, it is necessary to carefully measure all dimensions and calculate them so that the door can open freely. In a niche, even above a high fridge, there are several small shelves for small items. If there is enough space, narrow vertically arranged lockers are attached to the side.
Refrigerator in the hallway
In some houses the size of the kitchen simply does not allow installing a small-sized refrigerator in it. In this case, it is taken out to the nearest premises - most often in corridor. If there is an interconnecting door between the living room and the kitchen, you can also install it in the next room.
When moving the refrigerator to another room, it is necessary to remove the interior door; otherwise, opening and closing it with products in hands will become a real problem. You can not remove the door, but always keep it wide open.
If there is a spacious storage room in the corridor, it can be installed in it. Do not just forget that it is forbidden to install a refrigerator close to the walls - it is necessary to leave some free space for air exchange.
But to transfer this item of household appliances to another room is only as a last resort - because you have to constantly run there for every little thing. Yes, and the crumbs of products will fall on floor, and after cooking you will have to do the cleaning not only in the kitchen, but in the whole house. Plus, even the most modern refrigerator is unlikely to decorate the living room.
Installation rules
In order for the refrigerator to serve as long as possible, you should heed the following tips:
- for uniform cooling of equipment, the distance from it to the wall is at least 2-3 cm; the distance from the rear panel should be more - 15 cm;
- near the furnace or the heating battery in order to avoid overheating of the equipment should not be; the minimum distance to them is 50 cm;
- for the same reason, the refrigerator should not be exposed to direct sunlight; if the kitchen is on the sunny side, put it in window Not recommended;
- in order to avoid short circuits it is prohibited to locate the unit in places of high humidity;
- the floor at the installation site must be flat, without drops;
- It is necessary to connect the refrigerator directly, without extension cord or adapter;
- the socket (it is desirable to ground it) should be located nearby so that at any time it can be disconnected from the network;
- Do not place the socket near a sink or stove in order to avoid a short circuit.
Is it possible to make a bulky unit on the balcony?
Unfortunately, only residents of the southern regions of the country, where the temperature does not fall below 10 ° C, can do this. The refrigerator is afraid and elevated temperatures - with frequent overheating it in the sun above 30 ° C, it will fail, not having worked for six months.
Not afraid of the cold only models of special climate class. Slightly less capricious and units with the system No frost. But in these cases balcony it is necessary to warm, protect from the damaging effects of moisture through the vents. To protect against direct sunlight on the windows adjacent to the equipment equip blinds or curtain them with thick curtains.
In recent years, balconies or loggias are often insulated and combined with living rooms or kitchens.In this case, it is possible to achieve a significant expansion of space.
Please note that heating with the central heating system of balconies and loggias is strictly prohibited. As soon as the operating organization finds such an innovation, it will immediately force you to dismantle the accumulated batteries. If you are determined to combine the kitchen and the loggia, the latter will have to be heated with electricity, and the cost of it will increase significantly.
Small kitchen with column and fridge
The geyser takes away precious space from a small kitchen. In this case, literally every centimeter will have to be counted. And close to the refrigerator next to it, as, however, and with other electrical equipment and furniture, it is forbidden to install it. According to the safety rules, the distance to them should be at least 40-50 cm.
It can be made only after obtaining permission from the management company. And all the work is done by the specialists of the gas company.
It is much easier to shift the column by no more than 1.5 m. If this distance is greater, this will no longer be considered a normal transfer, but a complete replacement of the gas pipeline. Approval of this action will require much more effort - it will be necessary to collect signatures in more than one instance.
But under the gas water heater a low fridge can be placed. In modern models, the burner is located at the top, and the bottom does not heat up. Plus a large space to access it is not required - because it is equipped with an automatic ignition system.
Furniture in the small kitchen
So that after installing all the necessary furniture and a refrigerator, the room does not seem too crowded, It is worth using the following tips:
- standard cabinets with heavy facades in such a kitchen would not be the best choice - it would be better to stop at prefabricated modules with glass doors; glass will reflect light, visually expanding the room;
- Pay attention to the niche under the window sill: it can fit dishes or small appliances: coffee maker, juicer, etc .;
- it is better to dismantle the door, replacing it with an arched opening, this will help to gain a few dozen extra centimeters;
- pick up bright colors - they are able to visually add more space to the room; large drawings that make the space heavier should be completely abandoned;
- dense textiles in a small kitchen are of no avail - it is better to choose light tulle or Roman upward curtains as curtains curtains.
Built-in refrigerators
For a small family, it is better to buy a compact mini-fridge that fits easily even in tight spaces.It will be possible to store in it only the most necessary, and to buy in addition other products.
For example, you can stay on a narrow, 45-55 cm wide, but high (up to 170-180 cm) refrigerator. Above the vertical model will fit the shelves or wall cabinets. It will easily fit under the countertop in the same way as, for example, a dishwasher or a washing machine. However, for all its aesthetics, the built-in models have a smaller internal volume, and this option is suitable only for a small family.
The box of furniture into which refrigerators are embedded must be strictly sized. It may have to be made to order. There is no back wall in such cabinets - it is replaced with a grid. The facade of the furniture is hung on the door using a special system of fasteners.
Excellent, but, unfortunately, not the best option - the use of suspended built-in refrigerator. It will fit perfectly into the empty niche at the place of the hanging cabinet, and its facade will close with a door and will not be visible. However, such models are rare, they will have to be ordered. Commercially available units do not always have dimensions that coincide with those that are needed.
There are also compact models without a freezer, only with a cooling chamber. It will easily go under the tabletop. Freeze at any time, you can buy in the store, the benefit of a shortage of products in them.
If the freezer is still required, it is better to purchase it separately. Such models are more compact, as they have a smaller compressor and an insulation layer. In this case, a small cooling chamber can be placed in the kitchen, and the freezer can be moved to another room - after all, frozen food is needed not so often. Such a device can be easily integrated into any of the cabinets, similar in design with the furniture installed in a living room.
Original models
Since traditionally refrigeration units were installed separately from kitchen furniture, some manufacturers suggest using unusual models with bright extraordinary finish for these purposes. Hiding them and embedding them in furniture is no longer necessary - after all, they can become a true decoration of the kitchen.
Naturally, when purchasing a refrigerator with a bright color panel, do not forget that it should be combined with the rest of the interior and fit perfectly into the overall style. It is necessary to be especially careful when choosing such a model for a small room - products with large prints or too dark panels will visually narrow the room.
For a compact kitchen, you can choose a refrigerator with a transparent door - because glass is able to visually move apart the space. By the way, for such premises it is desirable to select furniture with open or glass shelves.
In a modern kitchen, a model with stainless steel trim will be appropriate. In combination with other household appliances:
- microwave;
- exhaust hood;
- washing machine.
It forms a rather original symbiosis.
You can try to experiment and paste over the old model of the refrigerator of standard white color with bright vinyl film and even decorate it with crystals or rhinestones. Naturally, when choosing a print and color solution, it is necessary to focus on the overall color scheme of the room.
Arrangement of furniture in the kitchen
Which option will you choose?
