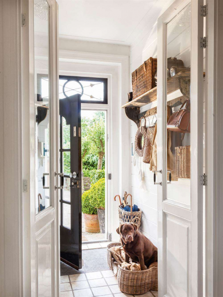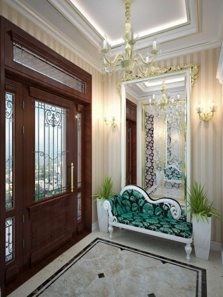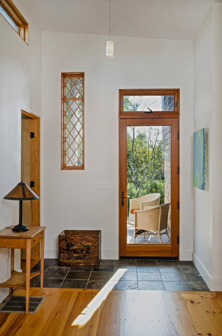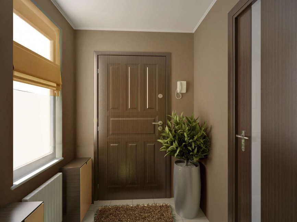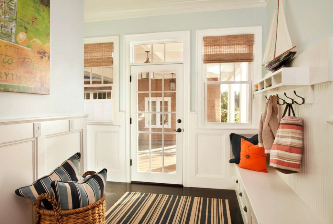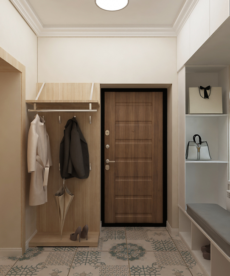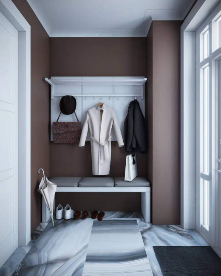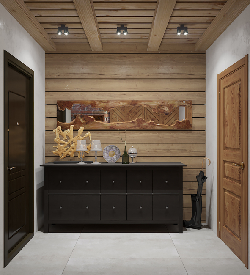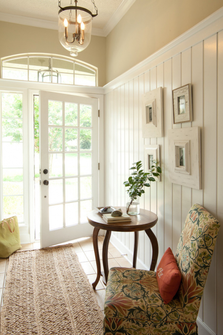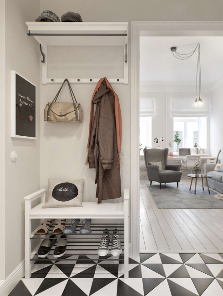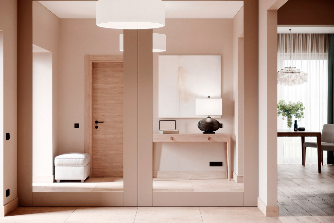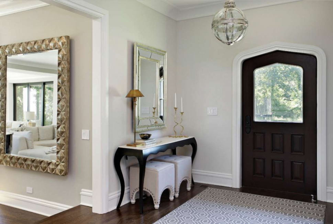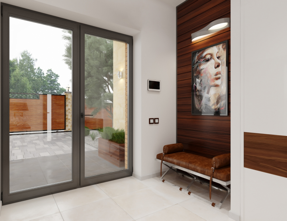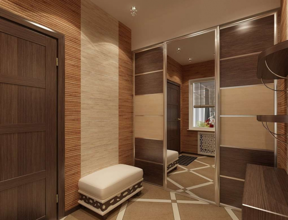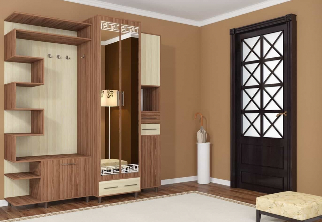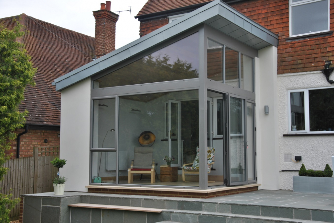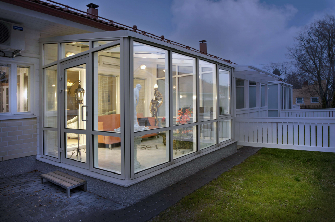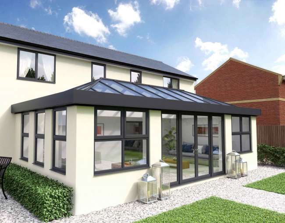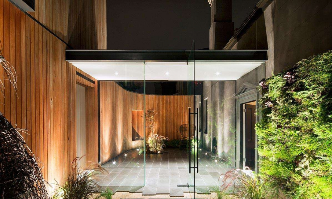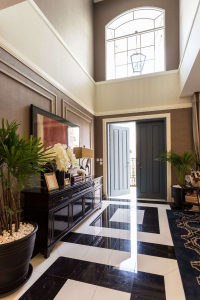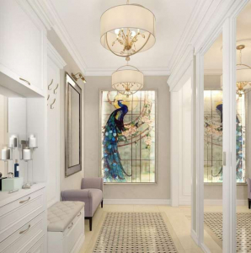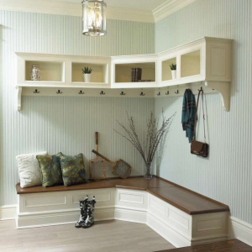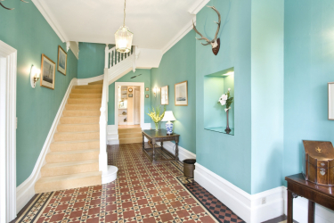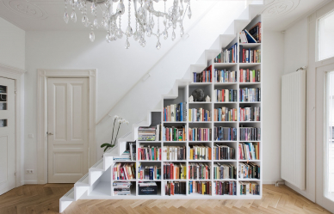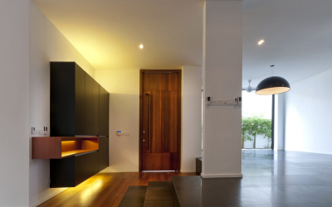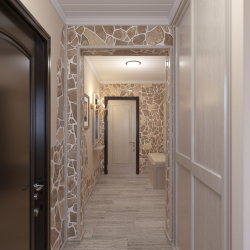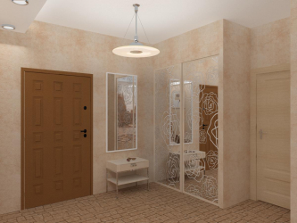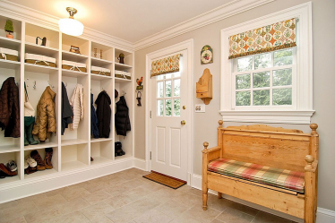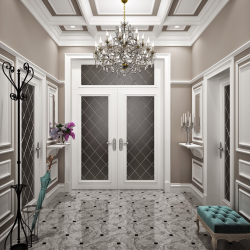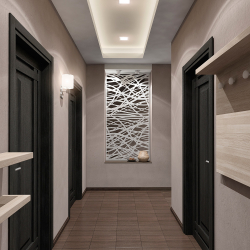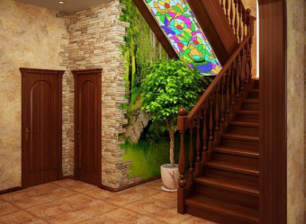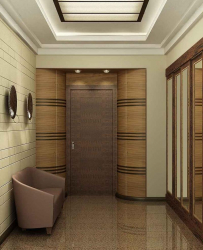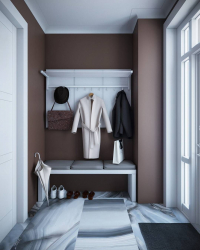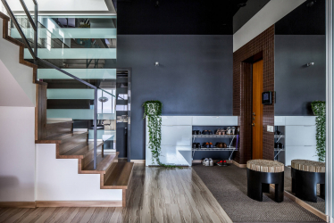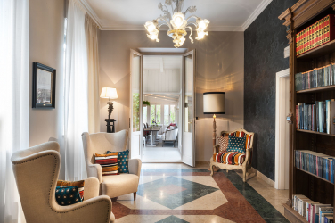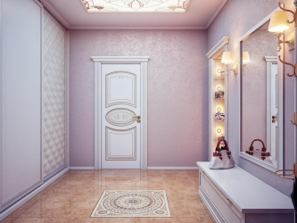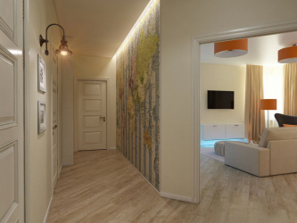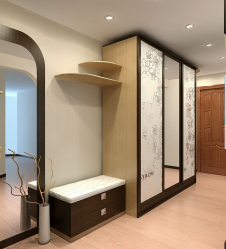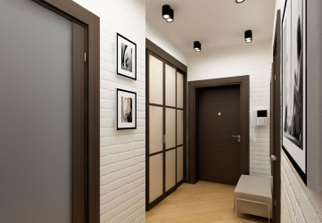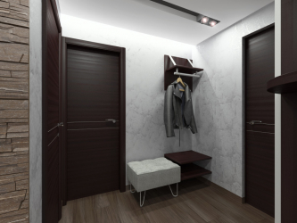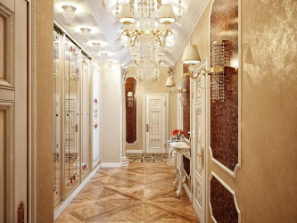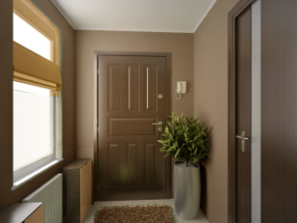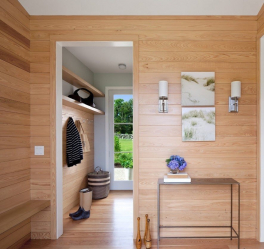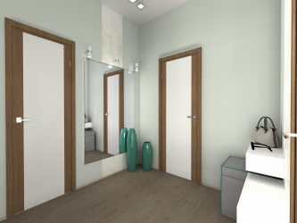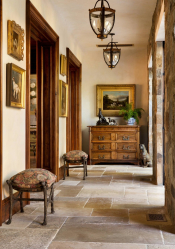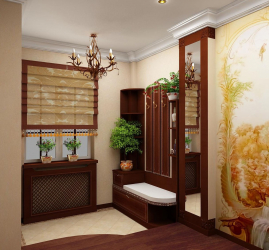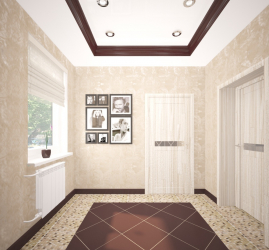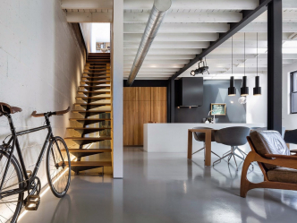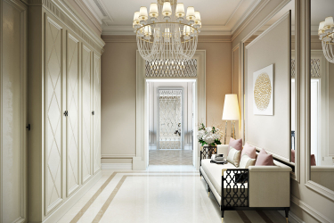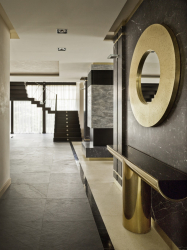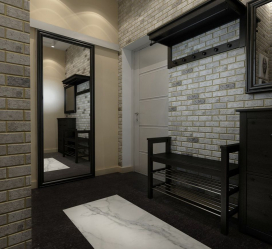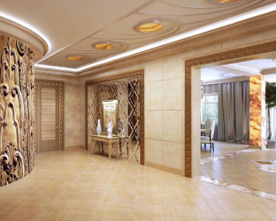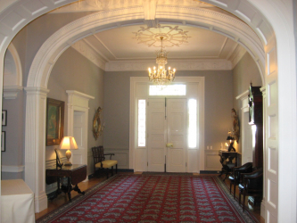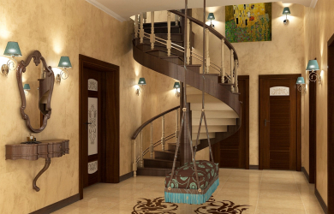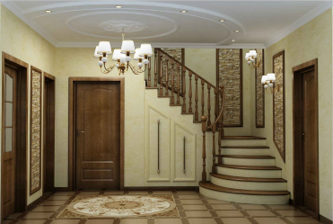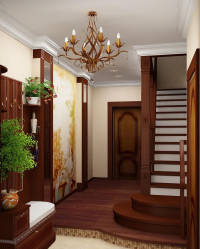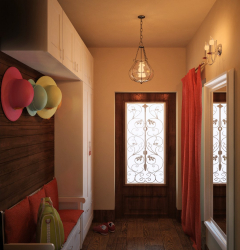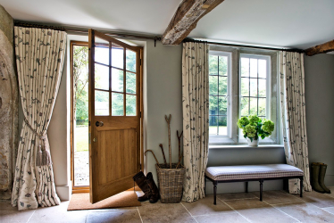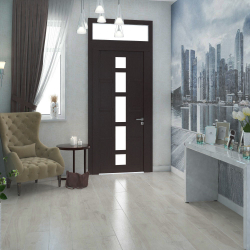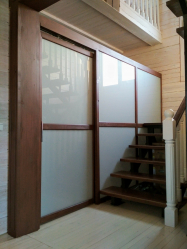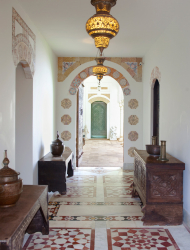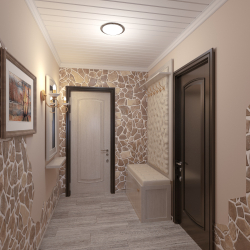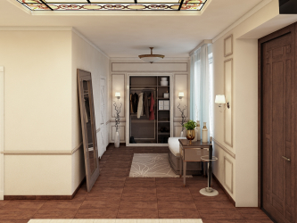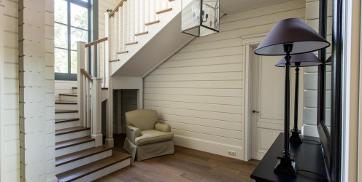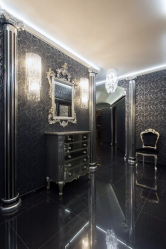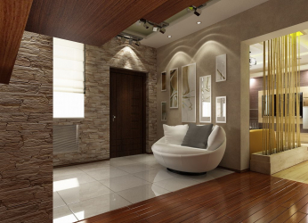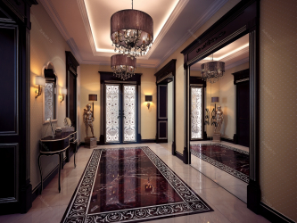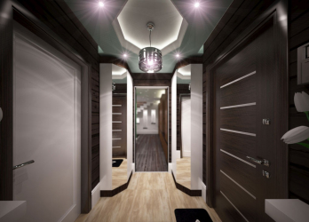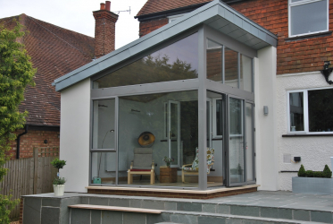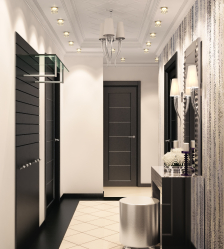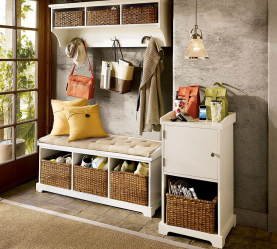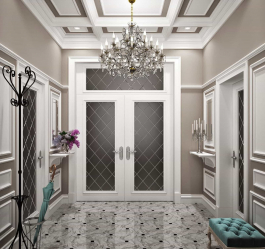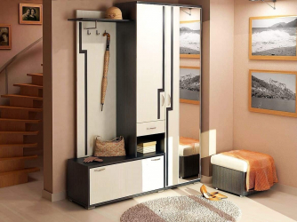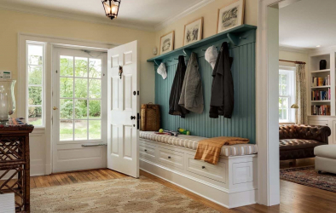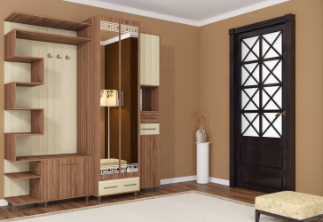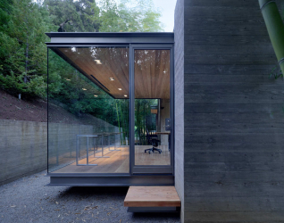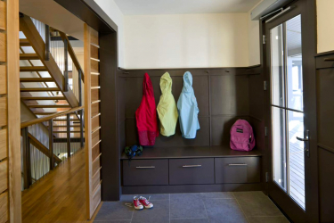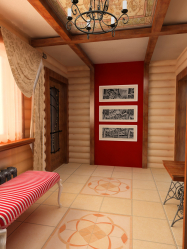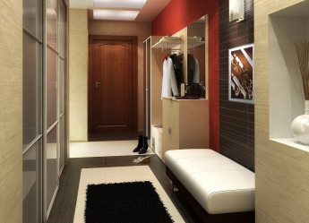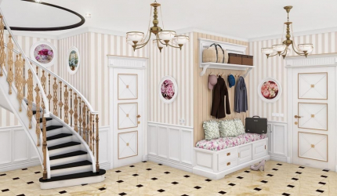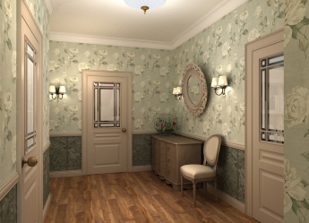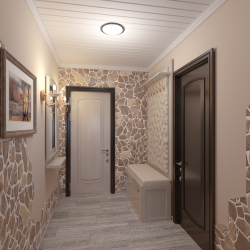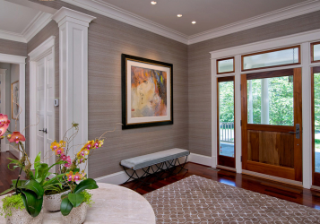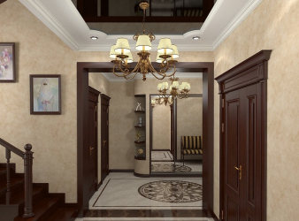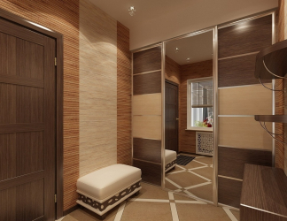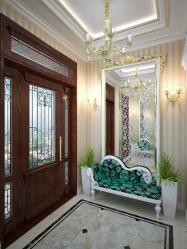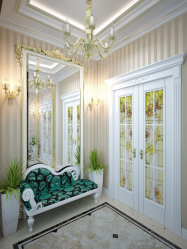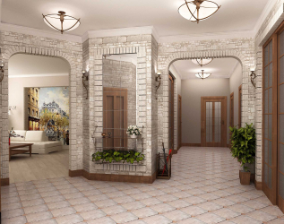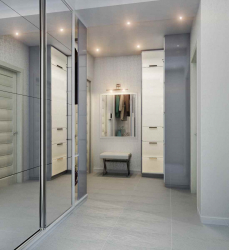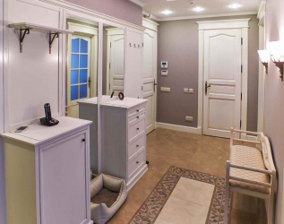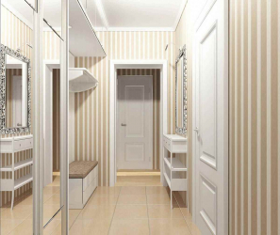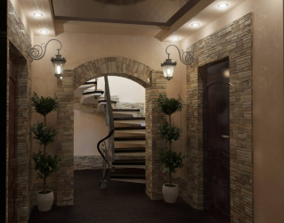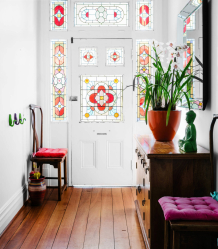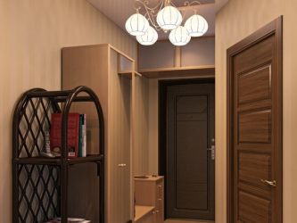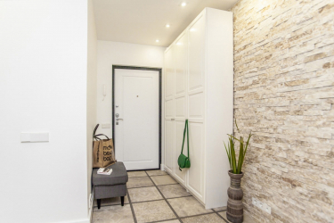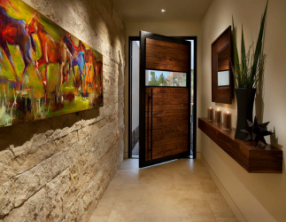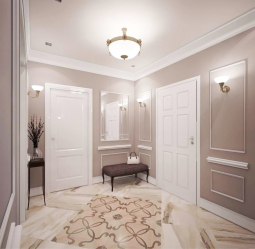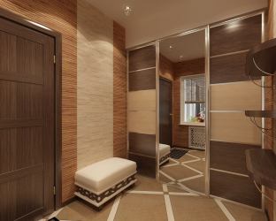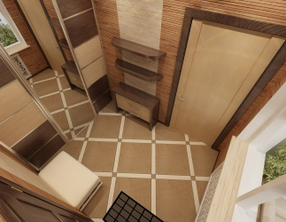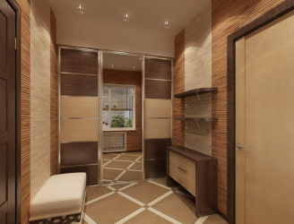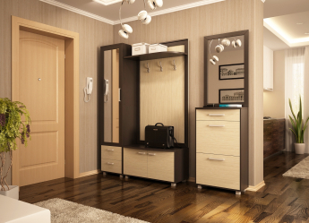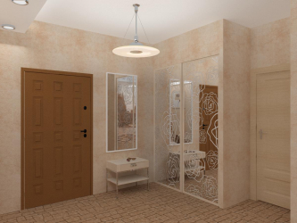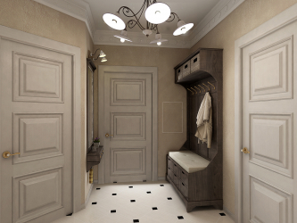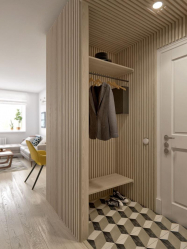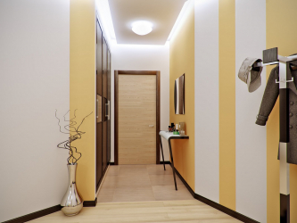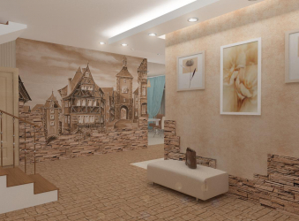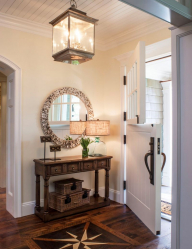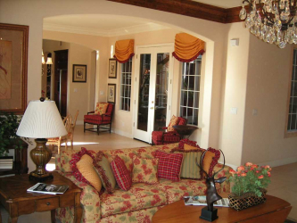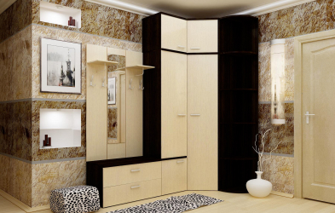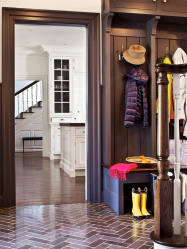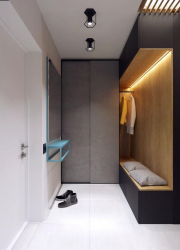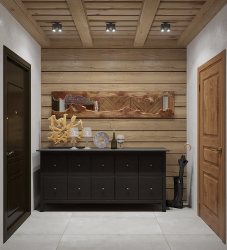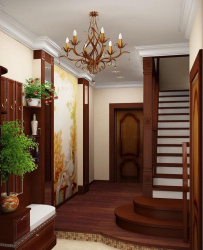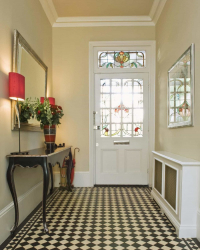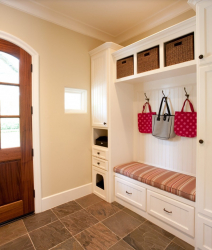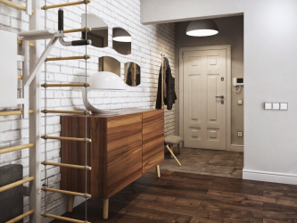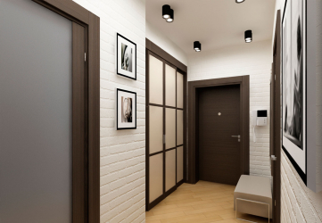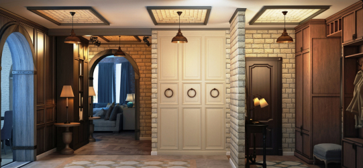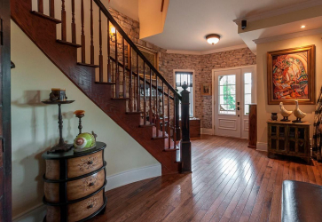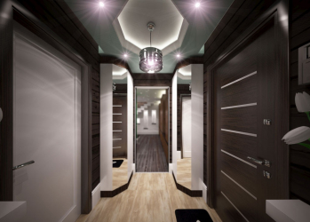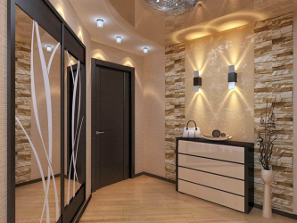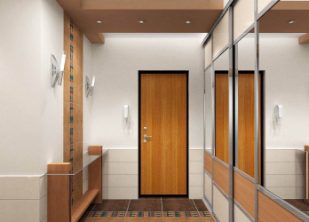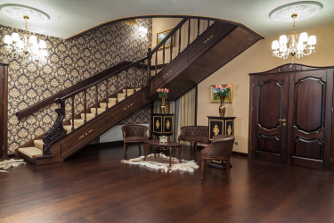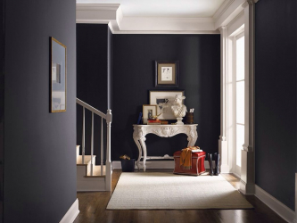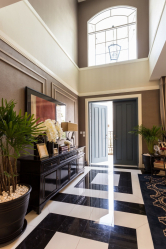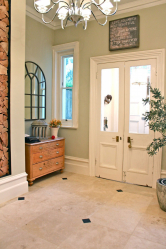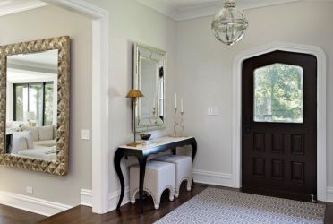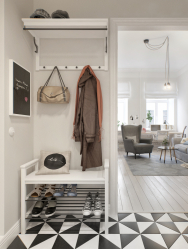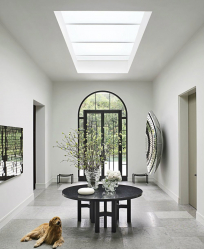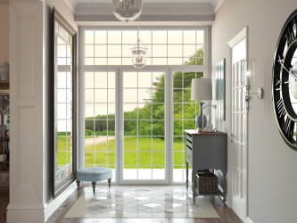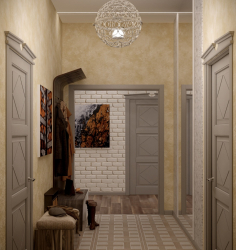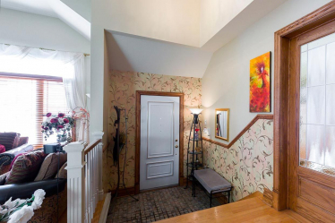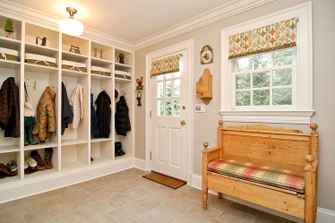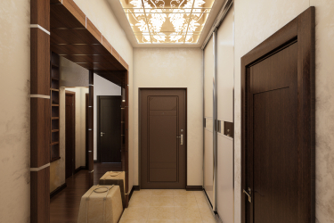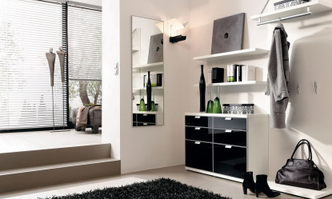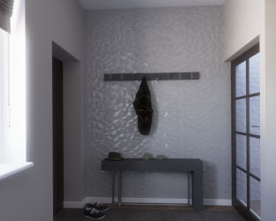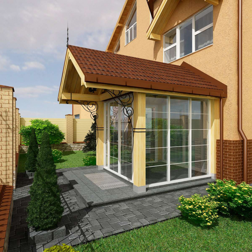
The entrance zone in many houses is equipped with a vestibule. A kind of buffer zone in the winter blocks the path to the icy stream of air, and in the summer leaves the heat behind the threshold. In apartment buildings, the vestibule is no less valuable. He adds a few square meters of private territory, fenced off by the entrance door. Due to this, smells from the common corridor, often, and tobacco smoke from smokers in the stairwell, remain outside the apartment. The platform is a useful part of housing. It's hard to argue with that. Do you need a vestibule in a house or apartment? What is the role of cold vestibule and how to equip it correctly? More detail later in the article.
Content of this article:
Tambour in a private house
Input a door should be closed from direct interaction with the external environment. It opens the way to all the winds - hot and frosty. In seconds, the owners can feel all the inconveniences associated with the lack of barriers between the internal space with the established microclimate and the street with changeable weather.
In a private house, the vestibule performs several functions:
- Prevents cold wind from entering the house. If there is no corridor in the entrance area that would “quench” the flow of low temperatures, it will penetrate far into the house. At the entrance, the warm air will be replaced with cold air. This effect is short-lived, but it is felt by everyone who is in the zone of visibility of the door.
- Sanitary and hygienic aspect. In dry weather, we bring dust, sand and everything that could linger in the treads or unevenness of the soles into the house. In the offseason, some dirt may already be brought into the house. Soaked clothes will increase the humidity coefficient in the room, which is not a desirable moment during the cold season. Having arranged a vestibule in the form of a hallway, you can leave it all behind the door to dry and bask without making unwanted changes to the house.
- Decorative. In the private house an extension can be made of any area. It all depends on the plans of the owners. For a small hallway, 3–4 m2 is enough, but if the idea of combining with a terrace arose, the dimensions of the structure are not limited.
Ideal option - heated floor. Ceramic coating tile for a floor that has a rough surface. It is impossible to slip on it, coming from the street in wet shoes. The tile is easy to clean and resistant to abrasion of the surface. With a warm floor there is an additional nice bonus: when you come home, after taking off your shoes, we become feet on the floor at a pleasant temperature or we put on heated sneakers. Wet shoes left on it will naturally dry out. And the wet surface of the floor dries quickly, leaving no marks and stains.
Radiators heat the room to a predetermined temperature, but for shoes you will have to buy special dryers, and collect puddles with a rag.
It will be interesting to you: REVIEW: Modern design of the hallway in the apartment / house (+200 photos): the latest news of 2017
return to menu ↑Entrance hall
Since the vestibule is most often an extension to the house, conceived by the project or made after the move, it should have an autonomous lighting system.
You can use one of the following options:
- Natural. A small window is enough for daylight to penetrate the room. This is quite enough to remove shoes, outerwear and open the door to the house.
- Electricity. Making the wiring is not difficult. Place the switches at an accessible height for children and comfortable for adults.
- Electric light with motion sensor. At night, at the time of opening the door and entering the room, the sensor responds and turns on the light. The timer after a specified time will turn off the light.
It will be interesting to you:REVIEW: Modern design ideas for the hallway (+200 Photos) - Walking in step with 2017
return to menu ↑Entrance door
The front door deserves special attention. It depends on the location of its location how effectively the entrance zone will block the path to the cold.
Frosty air rushes out of the door into the vestibule, into the wall. If at the same time the door to the house opens, a small part of the cold will penetrate, but will dissipate at the entrance, without affecting the room temperature. with a direct arrangement of the doors, the flow of air easily penetrates the house and the existence of the vestibule loses its meaning.
In the small vestibule you can make the hallway. To do this, lay a mat at the door, install lockers for shoes and outerwear or shelves and hangers. Simple and convenient.
It will be interesting to you: REVIEW: Elegant entrance hall in the house (180+ Photos): The most fashionable and affordable interiors
return to menu ↑ return to menu ↑How to do in the apartment building?
The arrangement of the vestibule in an apartment building is associated with some difficulties:
- There should be enough space to separate part of the common area with a partition with a door.
- There should be no public communications in the detachable area - electrical panels, fire hydrants with hoses. Also, you can not block the exits to the common balconies and on the staircase, if it is in a house in a separate block.
- Consent of the neighbors. They can be against and then the dream of a buffer zone between the entrance and the apartment can be forgotten.
The floor layout of modern apartment buildings is arranged according to the sector type. In each from 2 to 4 apartments. Stairs usually bred separately.Often, with such an arrangement of apartments, it may be possible to separate not one but several apartments from a common corridor with a vestibule. With a friendly relationship between the neighbors, even with this option, you can make it quite comfortable by removing a coat hanger from the apartment and shoe rack. Also, if there is additional space, you can arrange a storage room or a place to store a bicycle.
Having defined with borders, you need to pick a building material. The best option is aerated concrete. Lightweight material does not create a large load on the overlap. It is easy to cut even with a regular wood saw. Fits on a special glue that quickly seizes. The door to the vestibule should be as reliable as the apartment.
The lighting will be artificial and, most likely, it will have to be carried out from the apartment.. The most convenient way to turn on - with a motion sensor.
It will be interesting to you:REVIEW: How to equip the small Hallway in the apartment furniture? Beautiful Modern Interiors (205+ Photos)
return to menu ↑ return to menu ↑Tambour in a wooden house
Inappropriate plastic extensions and buildings of corrugated. An extension for a wooden house can be made of wood or glass enclosed in a wooden frame.
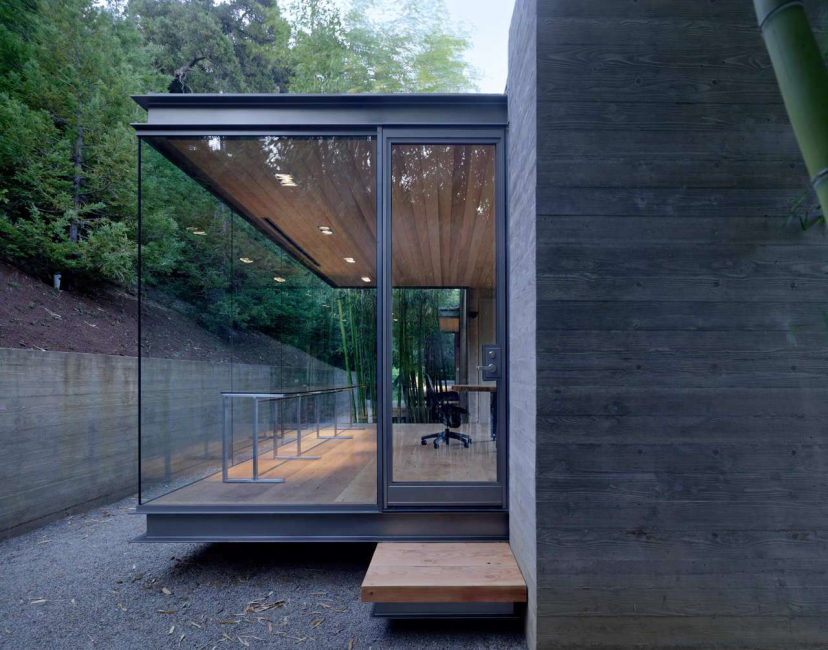
At the same time, it is necessary to furnish the vestibule as comfortably as possible, because it is in this space that you get right from the doorway.
For homes with smooth wooden walls to build from:
It will be interesting to you:REVIEW: Interior options in the Hallway: 225+ Photo Designs (stone / laminate / tile / fresco). Which wall color is better?
return to menu ↑ return to menu ↑Can I install a plastic version?
The design of a plastic tambour is one of the simplest.
Most often build one of two options:
- From plastic frames with double glazing. As a rule, these are warm rooms with floor heating or a radiator.
- The frame sheathed with siding. May be warmed or cold.
The plastic tambour looks quite aesthetically pleasing, serves for a long time. The care is simple. The warmed siding constructions successfully compete with solid brick constructions. The advantage is also easy assembly. If necessary, the design is easily dismantled.
It will be interesting to you:OVERVIEW: Modern design Hallway in the apartment and in a private house with their own hands. 175+ Photo Ideas with window, ladder and other Design Options
return to menu ↑Why do you need a cold vestibule?
It is not always possible to make heating in the vestibule, to hold the light. Tambour protects the house from the ingress of cold air. Rarely, who opens both external and internal doors. A few minutes or even seconds are enough for the burst stream to dissipate and the opening of the door directly to the house goes unnoticed.
To maintain a constant microclimate, it is as important as warm.
It will be interesting to you:REVIEW: Best Ideas for small, narrow, cramped, corner corridors and how to turn them into a comfortable Hallway (200+ Photos)
return to menu ↑ return to menu ↑Finish
It all depends on the application. If it is a hall with light and warmth, with the necessary furniture, the design should be in the same style as the house. The walls can be plastered, painted, pasted wallpaper. Should be selected on the basis of personal preferences. It is advisable to lay tiles on the floor, as it is functional and durable. Linoleum and wooden floor - also acceptable options, but more demanding to care.
In a cold tambour, the floor can be tiled, concrete, wooden - any that can withstand low temperature and humidity. It is better to paint or plaster the walls. It should be borne in mind that in winter and autumn it can be very damp here. The appearance of fungus or mold can occur. It should be timely treated with special solutions.
VIDEO: Elegant collection of interior ideas with a vestibule
Tambour in the house
Design for your interior
Conclusion
Tambour - an important part in a residential house or apartment. It protects from wind and heat. Razuvayas, we leave in the vestibule dust and dirt, keeping the house clean. Devote time to your interior and make it even better and more comfortable.
return to menu ↑ return to menu ↑