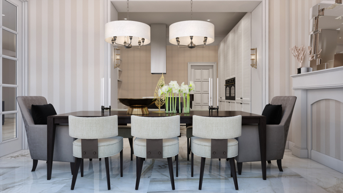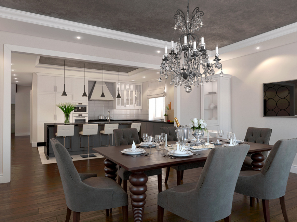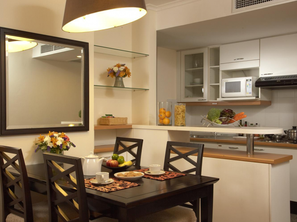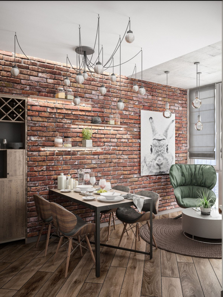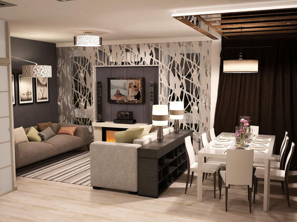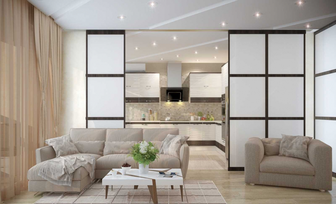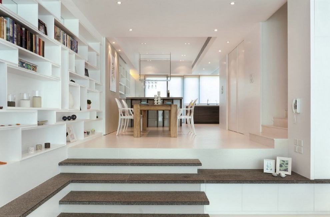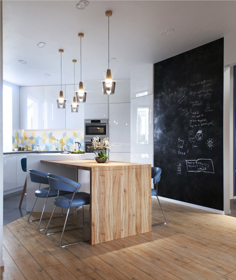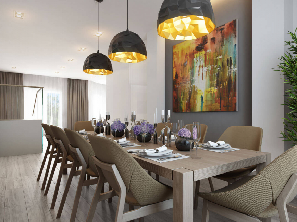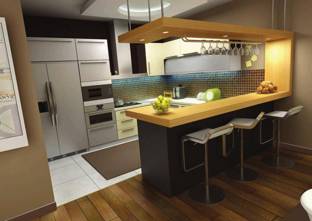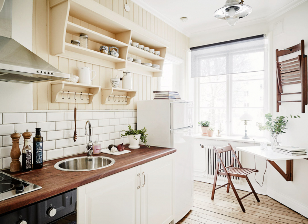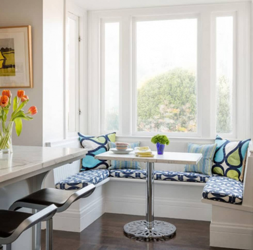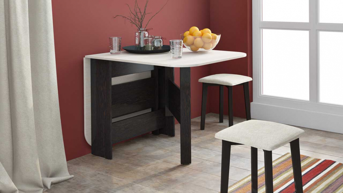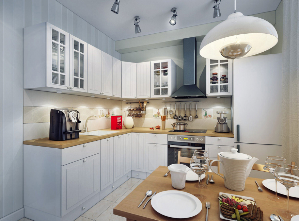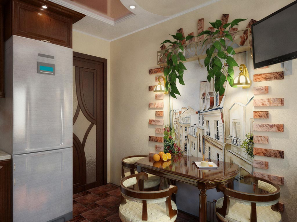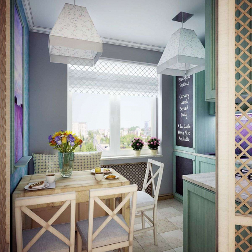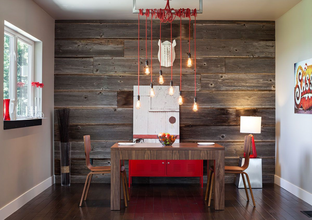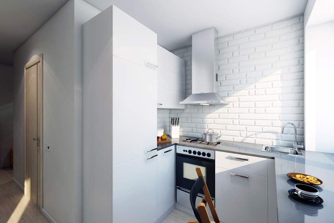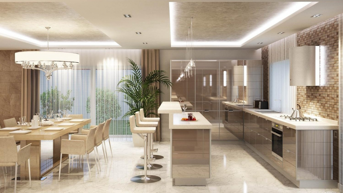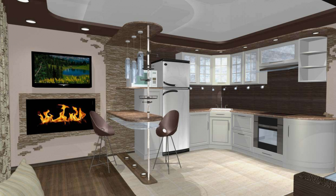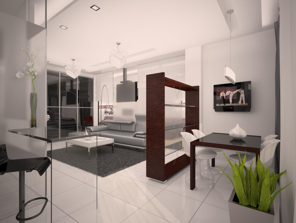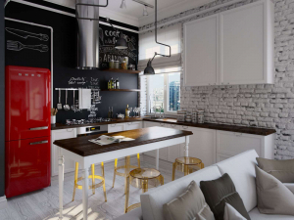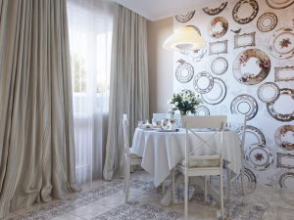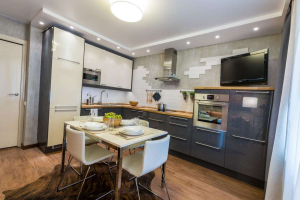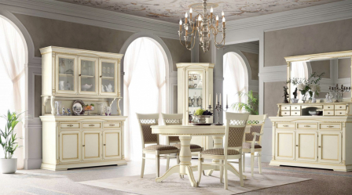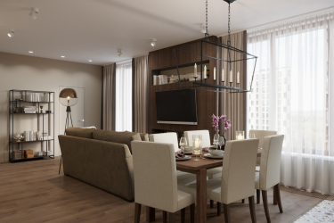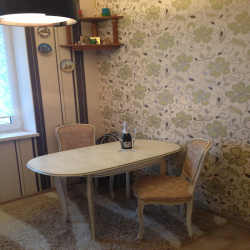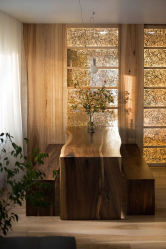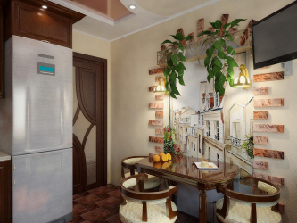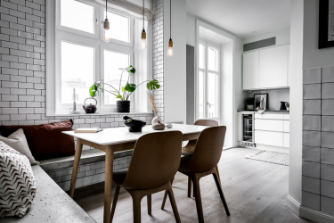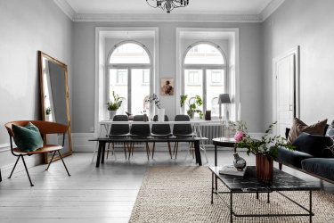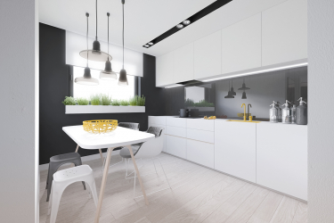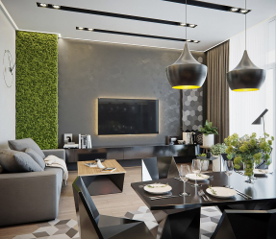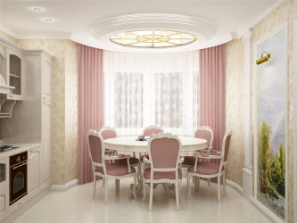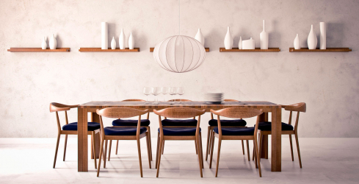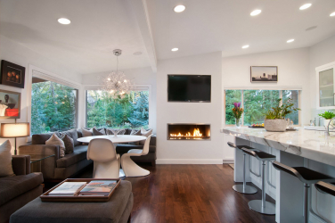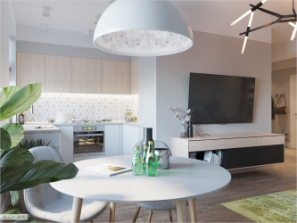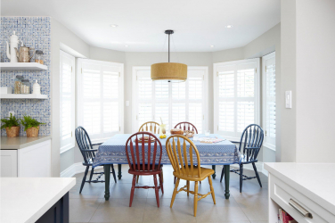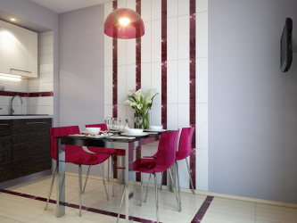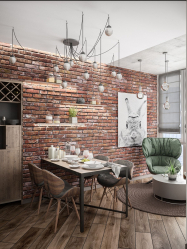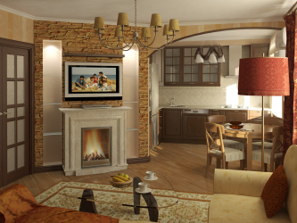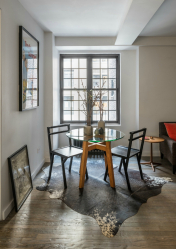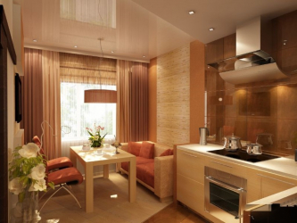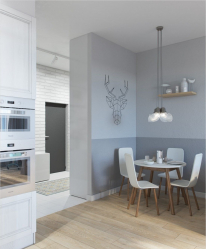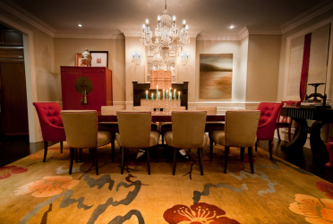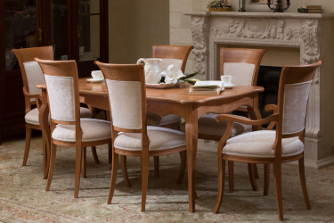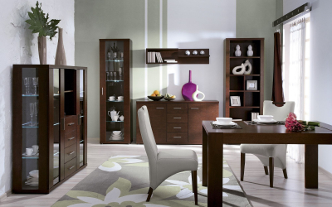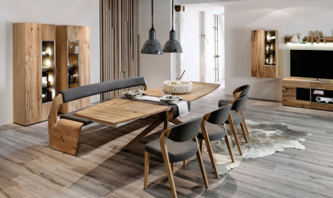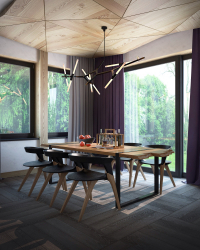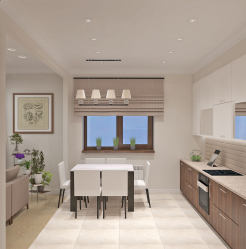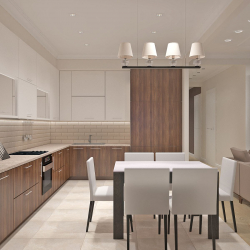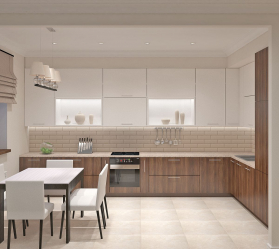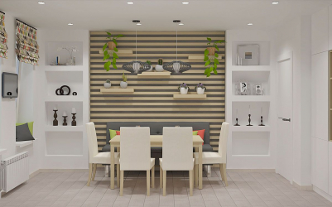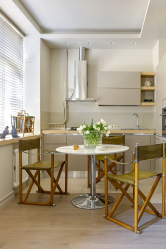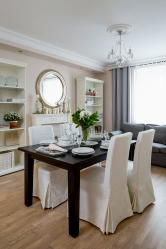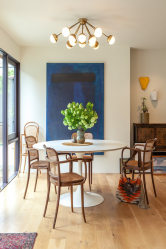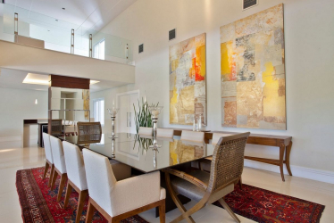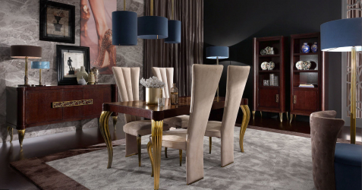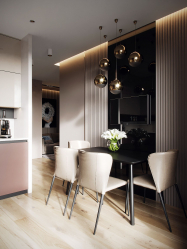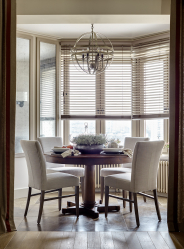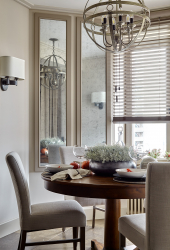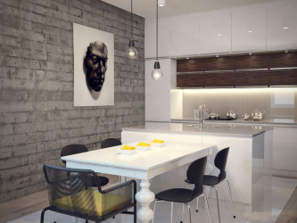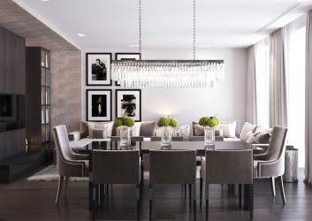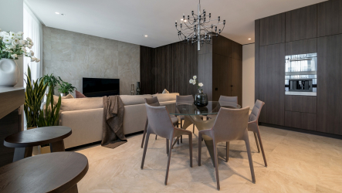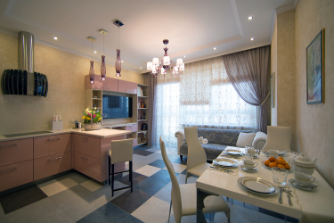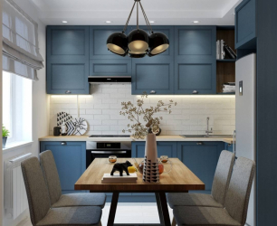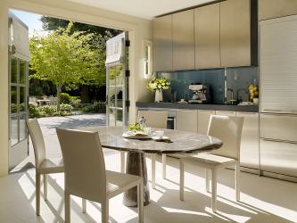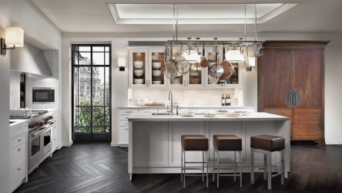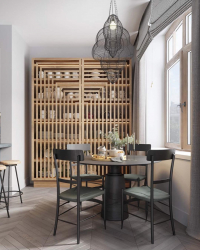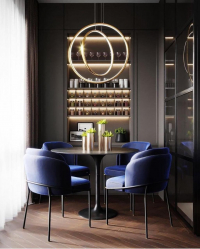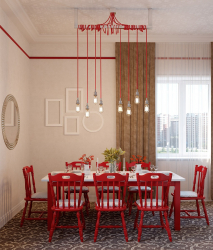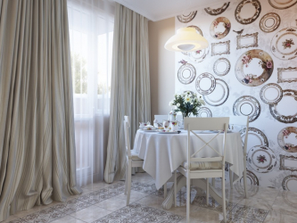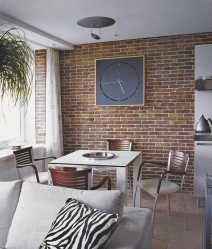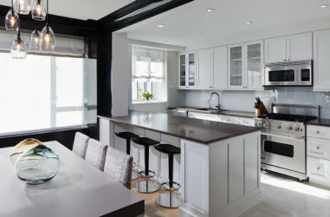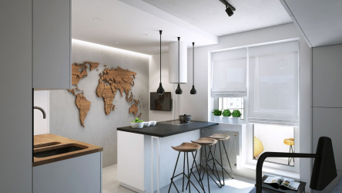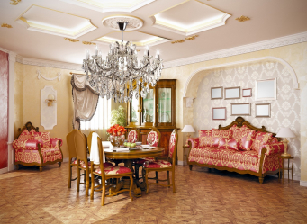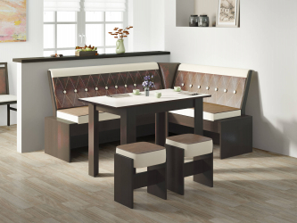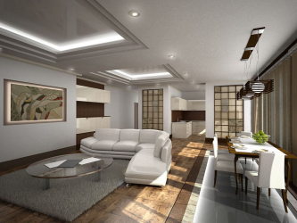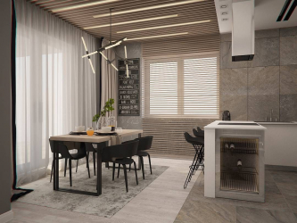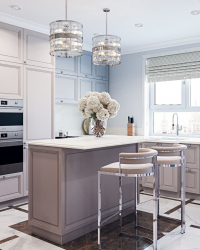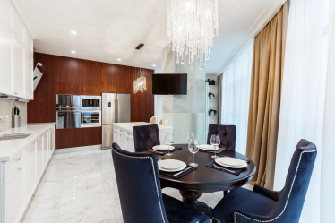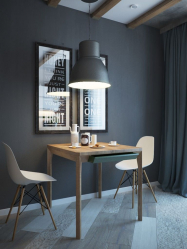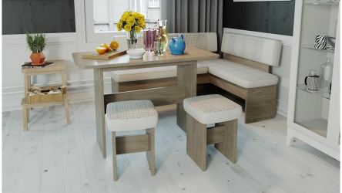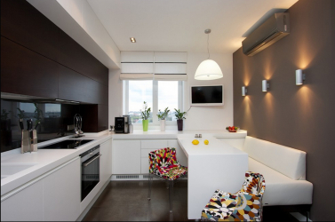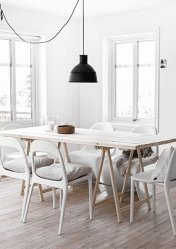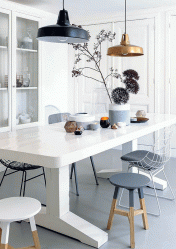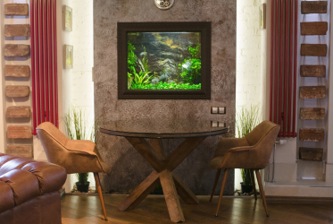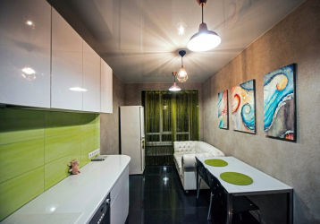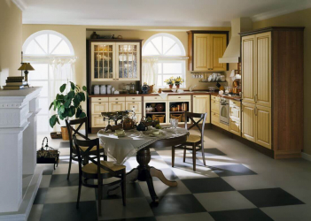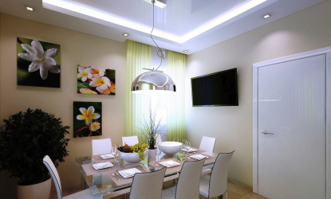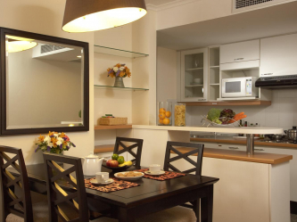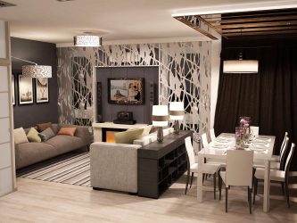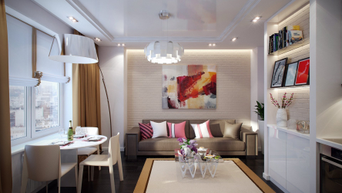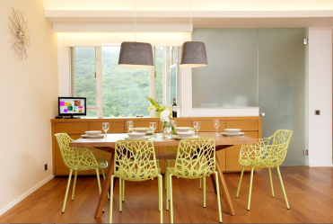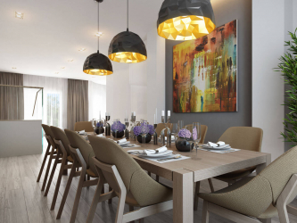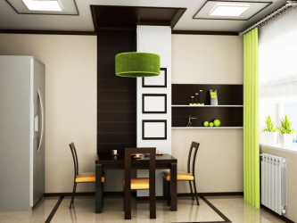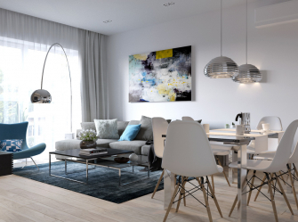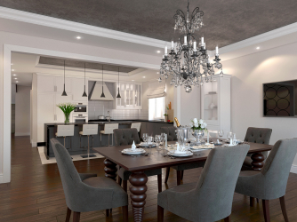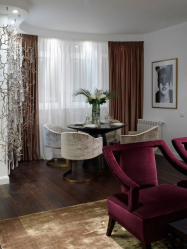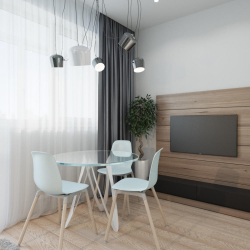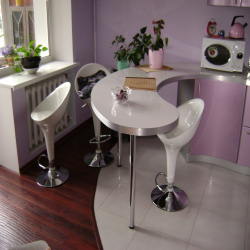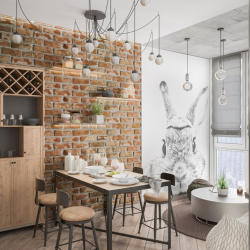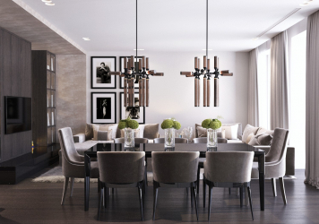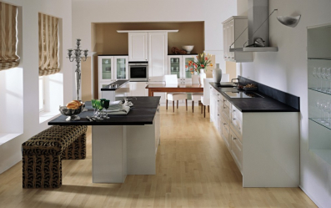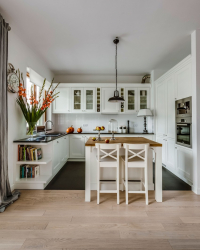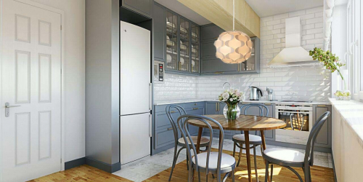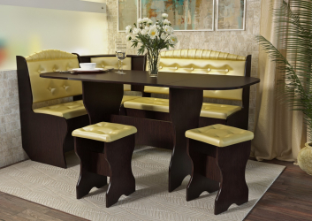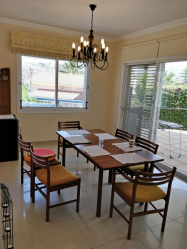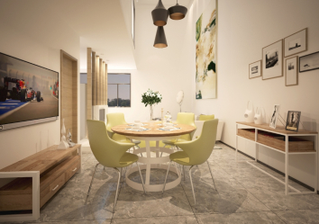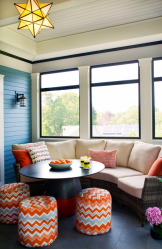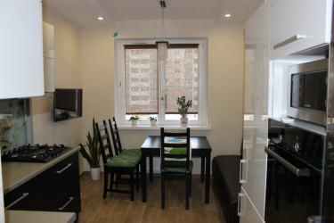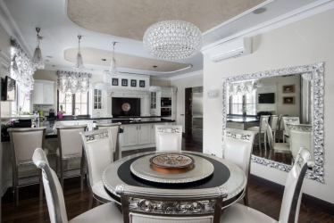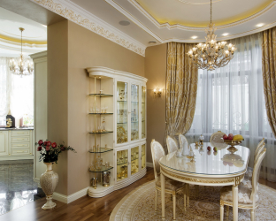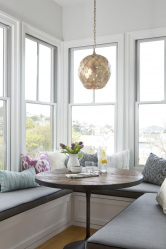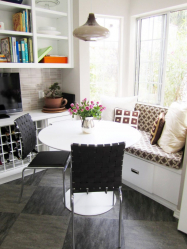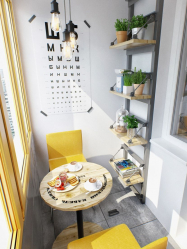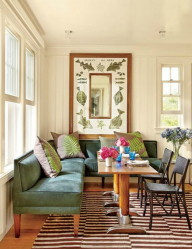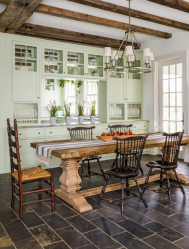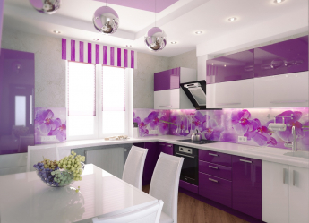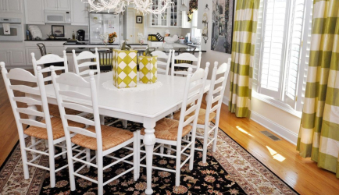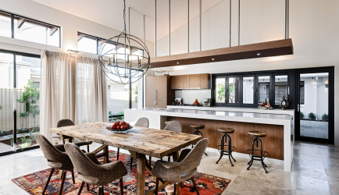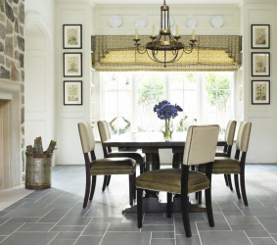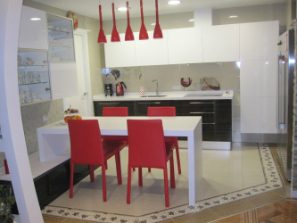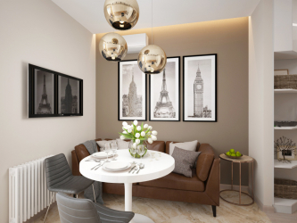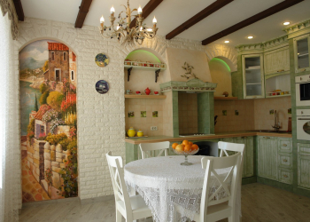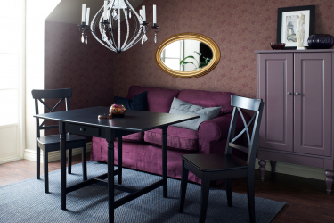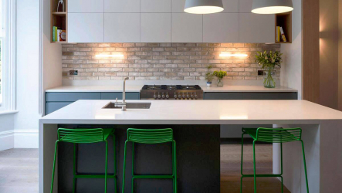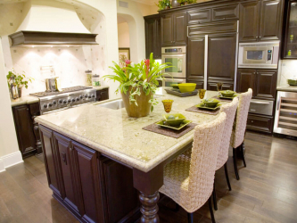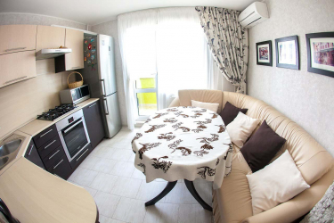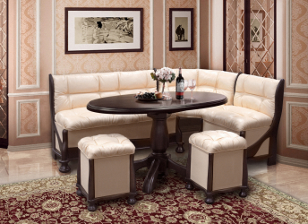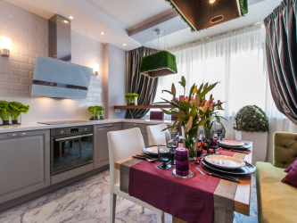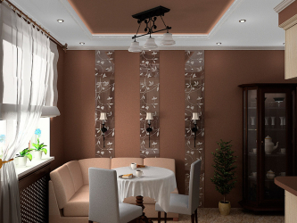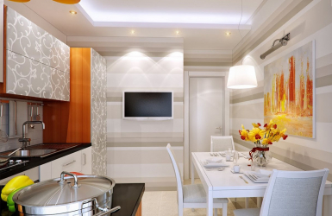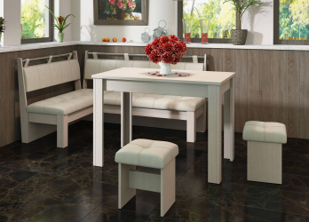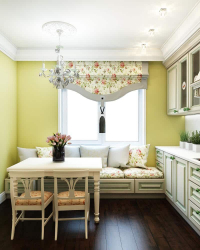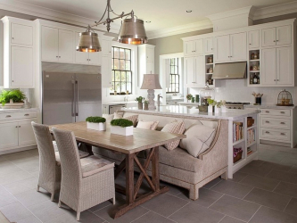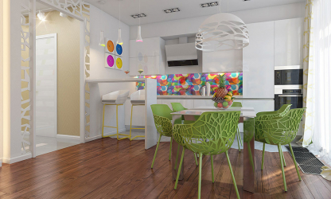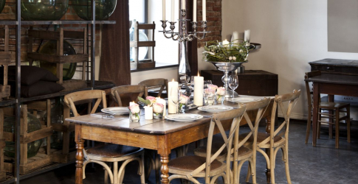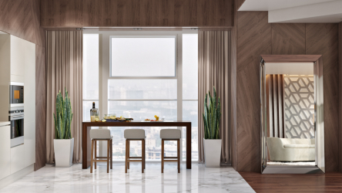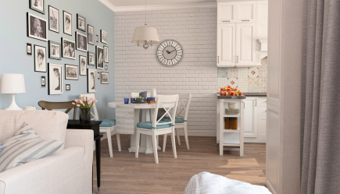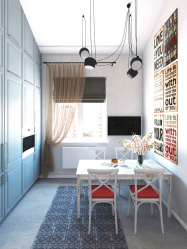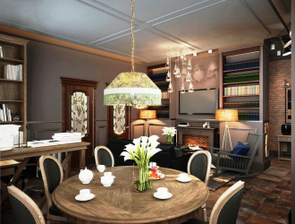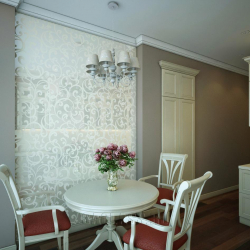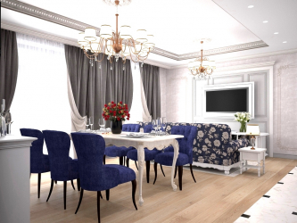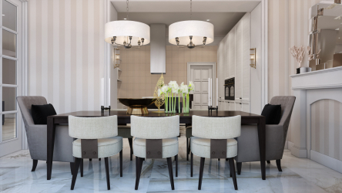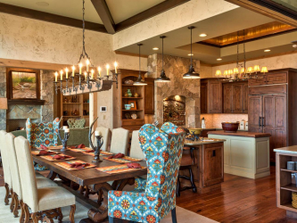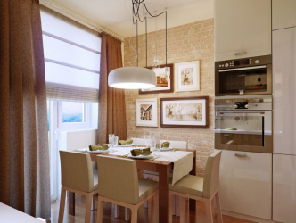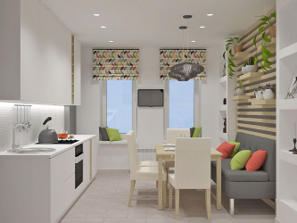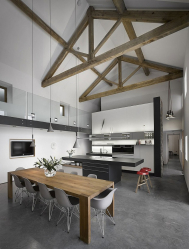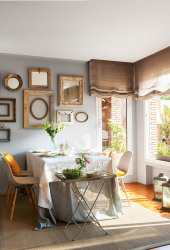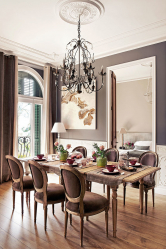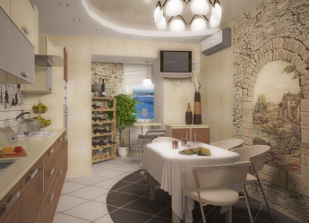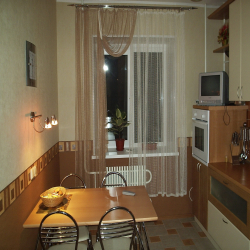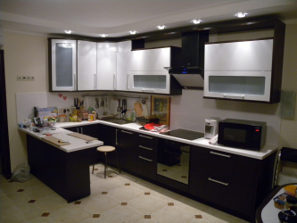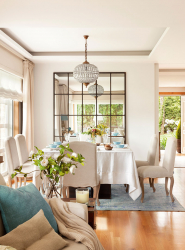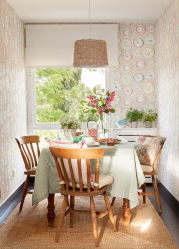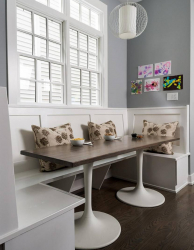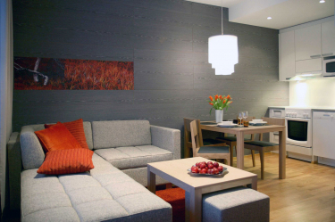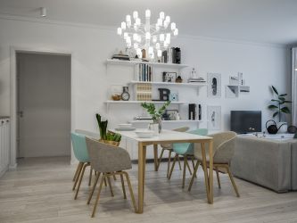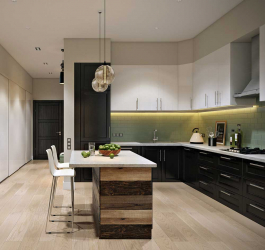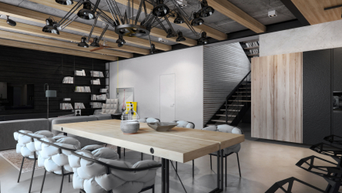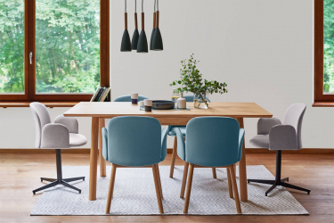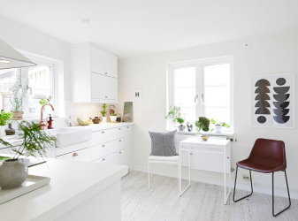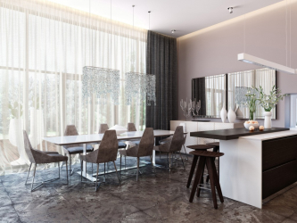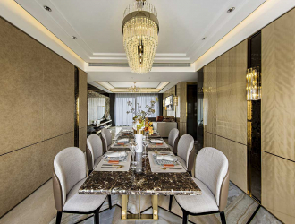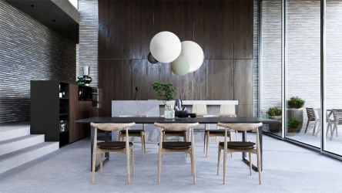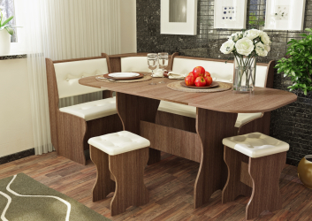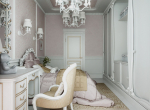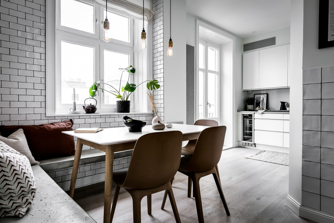
The kitchen is probably the main corner in the house. Here the hostess creates her culinary masterpieces. Here are cozy family feasts and tea. The main task in the arrangement of the kitchen is to make these processes proceed comfortably, without interfering with each other. Goals can only be achieved with proper zoning. Let's talk about the proper allocation of the dining area. Consider the possible methods of zoning, learn how to select furniture and decoration, try to solve the problem of the dining area in a small kitchen.
Content of this article:
Several ways to highlight the dining area
It is well known that the kitchen is conditionally divided into two functional areas: working and dining. To begin with, we will define the future placement of these zones.
It will be interesting to you:REVIEW: Design small kitchen in Khrushchev: 190 + Photos of real and practical layouts
return to menu ↑Choice of place
The location of the dining area should be chosen based on the following factors:
- floor space;
- the shape of the room;
- placement of windows;
- the area required for the dining area.
If you are the owner of a spacious square kitchen, there are plenty of options. The dining area can comfortably stay in the center in the form of an “island”, choose any corner or wall. If the room has a rectangular shape, it all depends on the width. When the width allows, you can arrange a dining area near one of the long walls. The set at the same time set at the opposite wall or angle.
The window area can also be used functionally. This area is limited to only one condition - in this place do not install wall cabinets. At the same time under the window can accommodate washing or table top. And on the sides you can hang cabinets or shelves. Dining area by the window will have incredible comfort.
The most important factor in determining a place for a dining area is how much space it will occupy. If there are only three people in the family, you can do with a small table or just a stand. For a comfortable accommodation of a large family you need an overall table, plus a place for a comfortable fit.
Measure and mark on the floor all the necessary areas and the gaps between them. If the aisles are narrow, reconsider the headset and table layout.
It will be interesting to you:REVIEW: Interior of the kitchen combined with the living room (180+ Photos): Design tricks and placement secrets
return to menu ↑ return to menu ↑6 interesting ideas for zoning
So, the places for working and dining areas are defined. Now they have to be visually separated. For this, the designers in stock have some great tricks.
return to menu ↑Furniture
The table set itself (table and chairs), separated from the rest of the furniture, visually create a limited area. For example, it may be an island in the center. Also, as the border, you can use the kitchen cabinet, expanding it across the room. If you prefer to eat while sitting on couch or a soft corner, the developed back perfectly will cope with zoning.
return to menu ↑Arches and partitions
The easiest way to divide a room in two is an arch or plasterboard partition. The beauty of this design is that the design can have any kind of design.
return to menu ↑Podium
Quite a frequent way of zoning - the podium. The floor in one of the parts is raised by 10-15cm. This design looks original and very solemn.
return to menu ↑
Floor
A good way to differentiate the kitchen - the use of different floor coverings. Usually the floor in the working area is made out tiles, and in the dining room - laminate flooring. This solution is most practical, as the tile is easy to clean, and the laminate creates a feeling of warmth at the feet during lunch. If your kitchen is heated by warm floors, the laminate will not work. You can use the same zoning technique by choosing two tile colors.
return to menu ↑Ceiling
Two-level ceiling - a beautiful and original way to divide the room visually. The second option is a “game” with textures and materials. Suppose one part of a stretch ceiling can be matte, the other - glossy to match. It all depends on the style of the interior.. In some areas of design, you can create a harmonious combination of wooden and white ceiling. The ceiling delimitation can be combined with any of the listed zoning methods.
return to menu ↑Bar counter
A stylish bar counter will not only create the necessary border, but also become a bright accent of the interior. Hinged reinforced tube - a convenient place to store glasses.
Spacious kitchen - great potential for design. Can you say the same thing about small squares?
It will be interesting to you:OVERVIEW: How does a white kitchen with a white worktop transform the interior? 145+ Photo styles and variations of design solutions
return to menu ↑ return to menu ↑Arranging the dining area in a small kitchen
As a rule, when space is limited, designers advise to get rid of the wall and combine the kitchen with the living room. And what if the tenants do not have such an opportunity (or right)? We have to build on what we have. But this is not a sentence at all.
We offer you options for the location of the dining area in a small kitchen. Choosing the right method is yours.
- Window. Dining table top can be embedded directly under the window, completely covering the window sill. Width depends on free space. If possible, you need to bring the table to the side wall. Instead of classic chairs, it is better to choose high stools. When they are useless, they hide under the table. You can also combine a narrow table under the window with two mini-sofas on the sides.
- Folding table. This design is made to order. It is attached to any free area of the wall. There are also angular folding tables. It looks like a table bar counterwhich during free time from food intake easily develops to a wall. For seating fit bar or folding chairs.
If the door opens into the room, it is better to remove it altogether. When ordering wall cabinets, take the maximum height from the ceiling. You can also use the area above the window. Use all the methods to save space, then there will certainly be room for the dining area.
It will be interesting to you:OVERVIEW: How does a white kitchen with a white worktop transform the interior? 145+ Photo styles and variations of design solutions
return to menu ↑ return to menu ↑Finish
The variation of the color and material of the finish is another original method of selecting a functional area. For decoration of the dining area, you can use almost any material:
Wallpaper - The most common option for finishing the dining area. You can combine the muted monochrome wallpaper with a brighter decorated inset in the area of the table. Often, for the distinction of wallpaper combined with painted to match the walls.
Decorative brick cladding - The most current trend in modern design. The dining area decorated with white or red brick looks very stylish. It is important that this insert is in harmony with the general motive of the interior.
Relief plaster allows you to give the walls an unusual texture. You can choose textures that resemble stone, wood, and even skin. Select the desired area can be a different color or insert of bricks.
Sometimes ceramic tiles are trimmed not only work apronbut also the territory of the meal. For zoning, you can combine different tile colors. This material is beautiful and most practical.
If you have decided to use color contrasts in the design of the walls, carefully study the rules for combining shades. Ideal - monochromatic bright finish with small bright patches. Bold combinations are not always successful.
It will be interesting to you:OVERVIEW: Where to put a fridge if the kitchen is small? Learning to save space: 120+ Photo locations in design
return to menu ↑ return to menu ↑Lighting secrets
Light is capable of creating real magic: to single out, change colors, increase space. Designers very skillfully use this tool. Try it and you!
In the kitchen, experts recommend organizing lighting for each functional area separately.
So, the main rules of lighting the kitchen:
- The kitchen should be light!
- The light should be quite intense, but at the same time soft, not annoying. More devices - less power.
- The dining area is illuminated separately. A pair of hanging laconic ceiling lamps or one large chandelier above the table will work well.
- Light sources for the working area should be more powerful (up to 100W). For the dining area there are enough 50W light bulbs.
Do not forget about natural light. Window textiles should not completely block the ingress of sunlight. Light walls reflect light much better, which reduces the need for artificial lighting.
It will be interesting to you:REVIEW: The freshness and safety of Green in decorating: 130+ Photos of the green kitchen in the interior. What gives this natural color?
return to menu ↑ return to menu ↑Nuances of zoning
Dividing the kitchen into functional areas is the ideal formula for a successful design. Zoning tools can play an additional role. for example:
- The architectural structures (arches, partitions) in the original design will be a stylish accent in the interior.
- In plasterboard partitions often equipped with functional shelves and niches to accommodate dishes or useful things.
- The bar in the small kitchen successfully cope with the role of the table. And in the hollow niches under the table top you can place a minifridge or hidden closet.
Some premises demarcation methods have negative points. They are worth thinking about in advance.
- A partition or arch can become an obstacle in the event of a radical redevelopment in the future.
- The podium will also become an obstacle if you decide to make a serious rearrangement in time.
- The threshold of the podium is a dangerous area for children. Experts advise to make the climb higher and install steps.
VIDEO: The best design options
We make out the dining area
The best solutions for interiors
Conclusion
We hope our advice will benefit in creating the kitchen of your dreams. Do not be afraid to experiment and think outside the patterns!
return to menu ↑ return to menu ↑