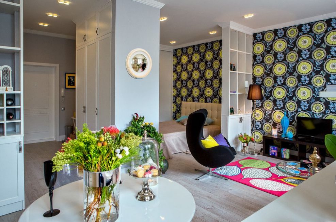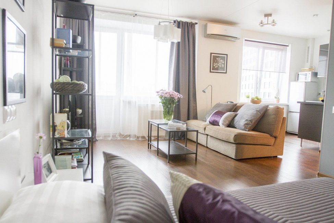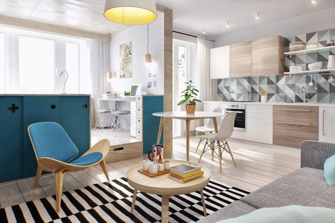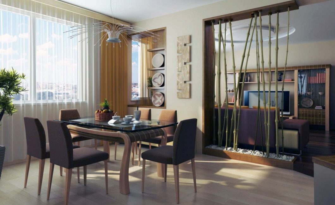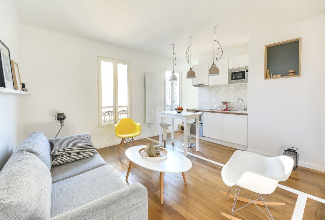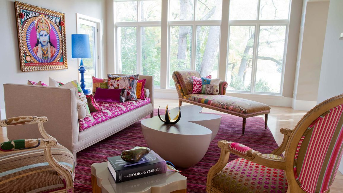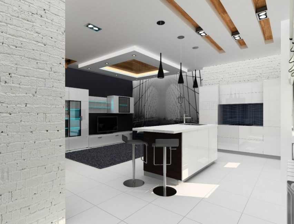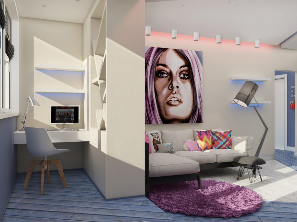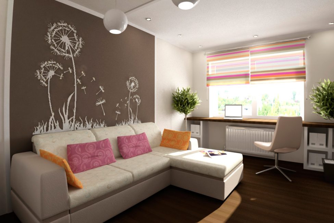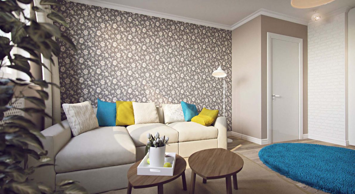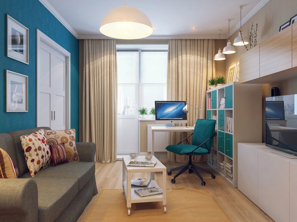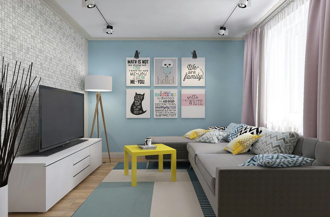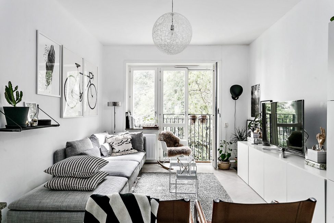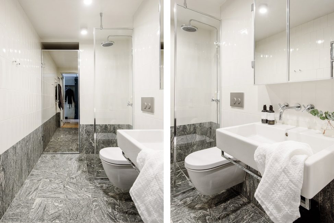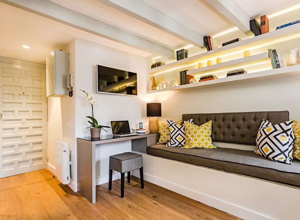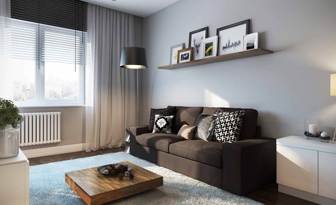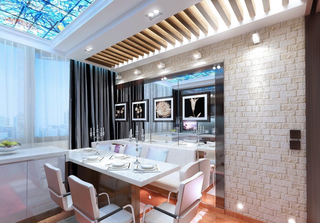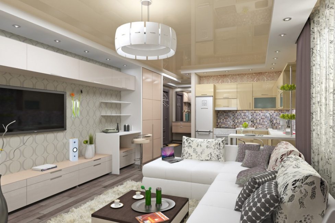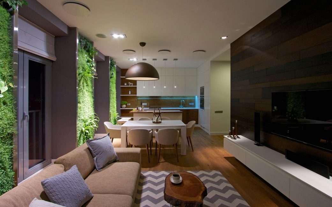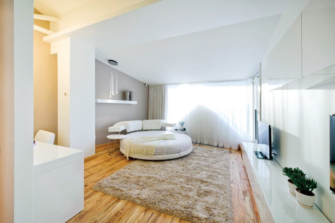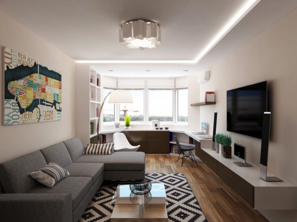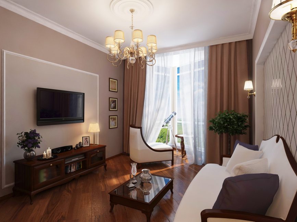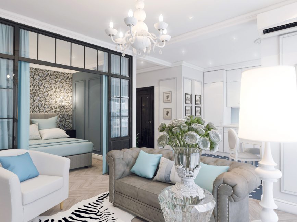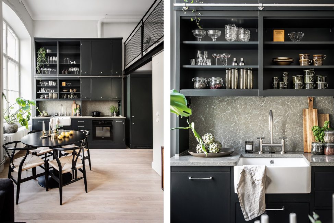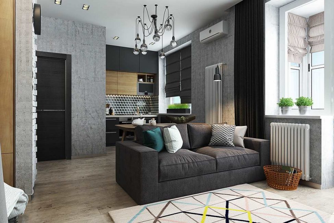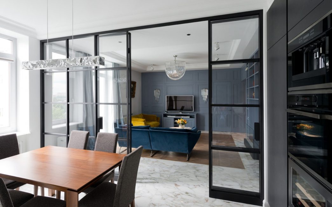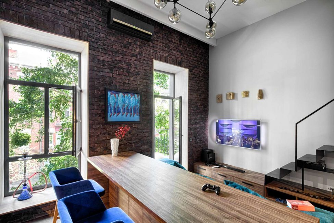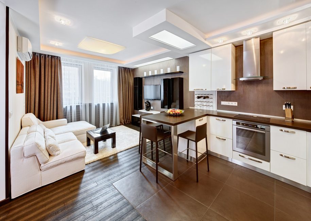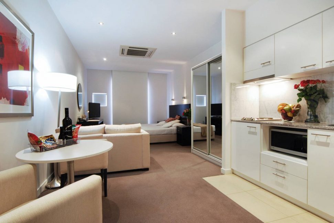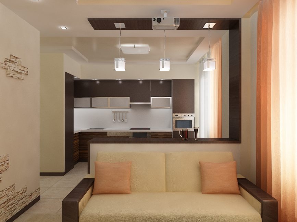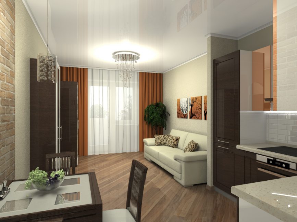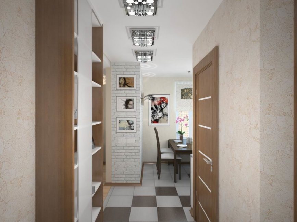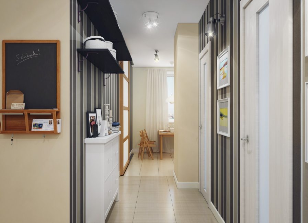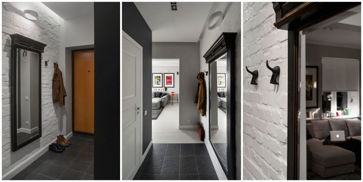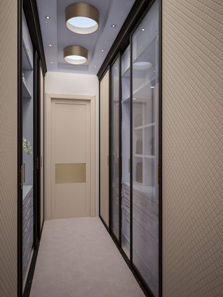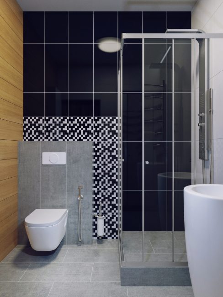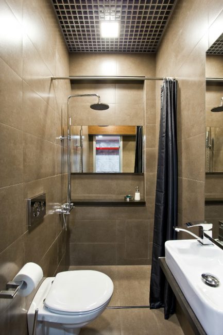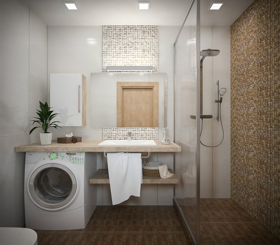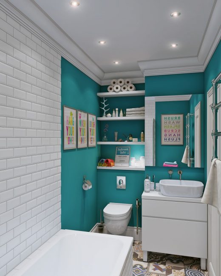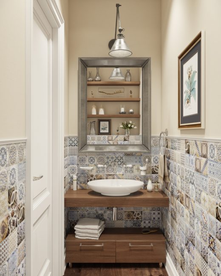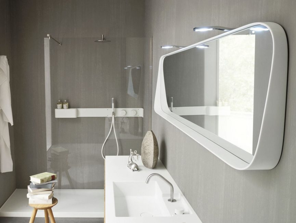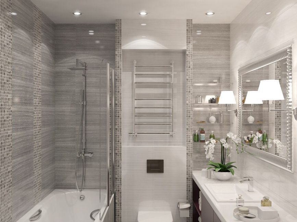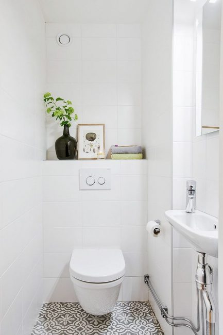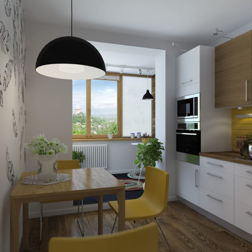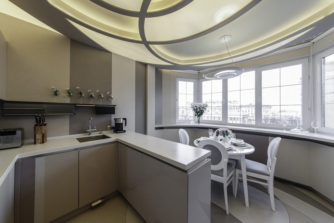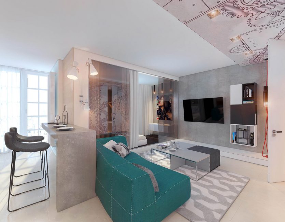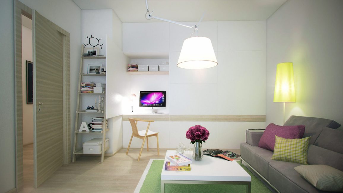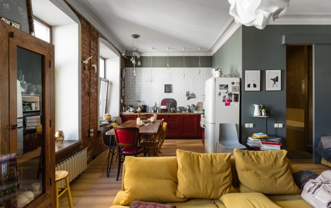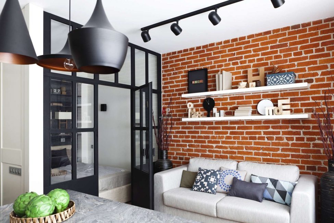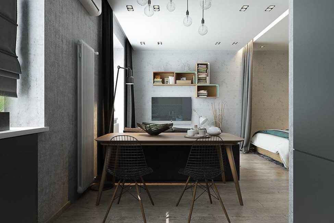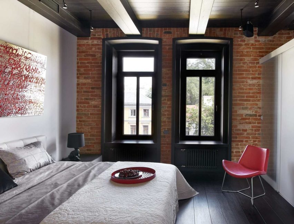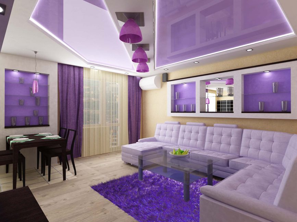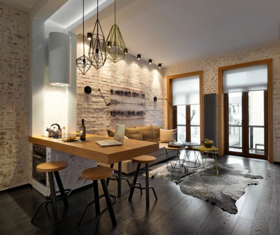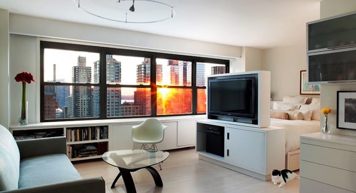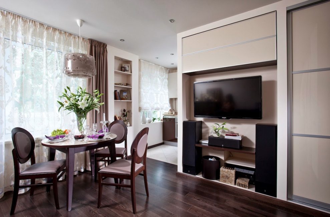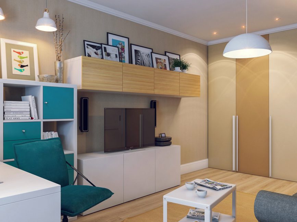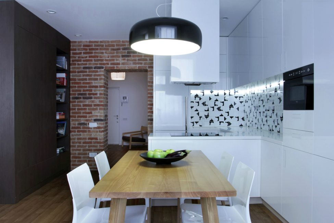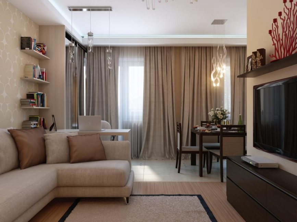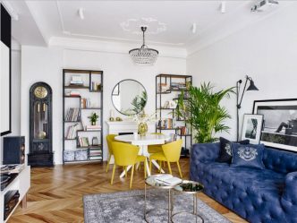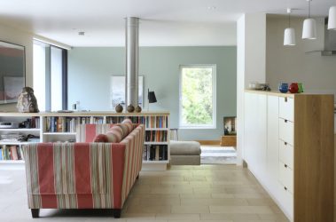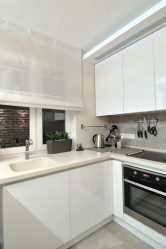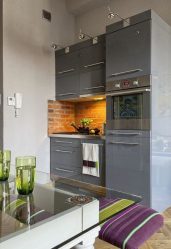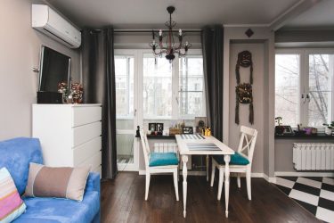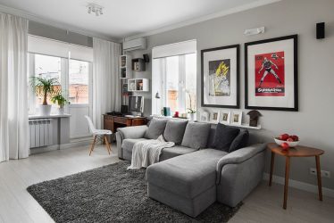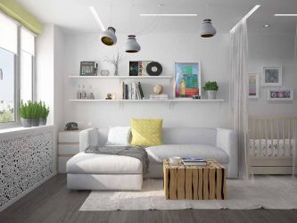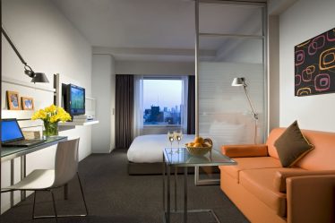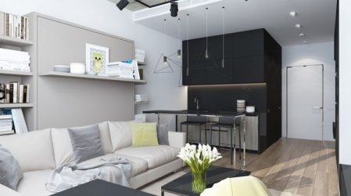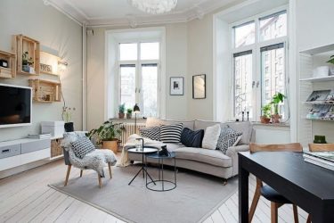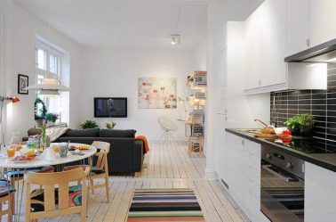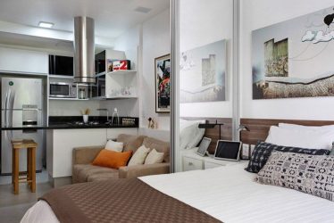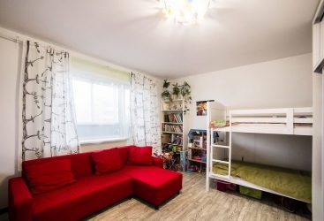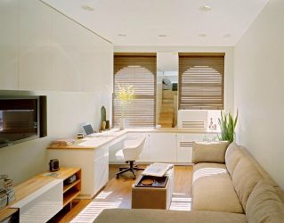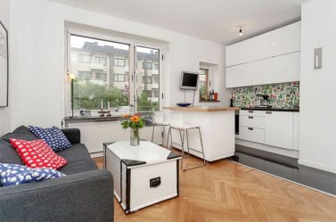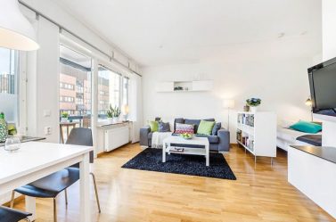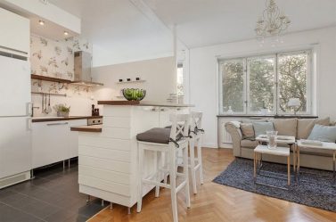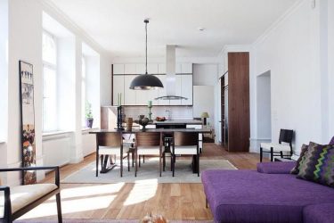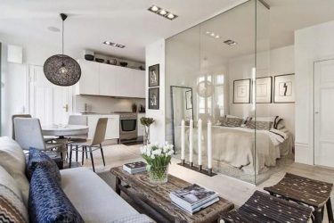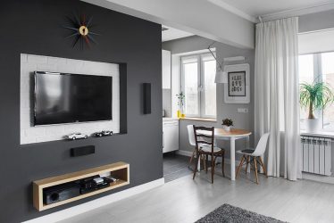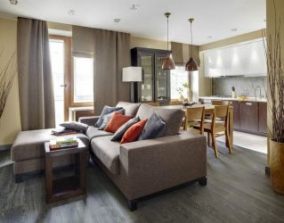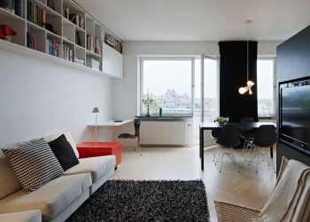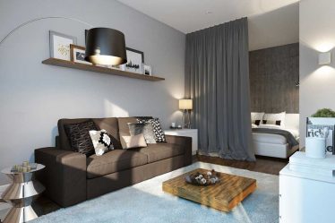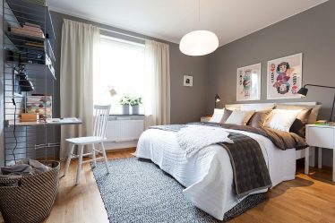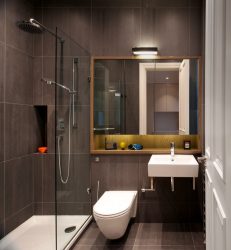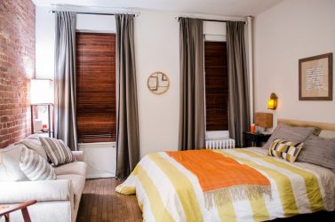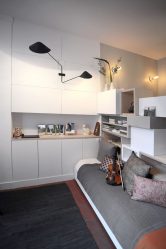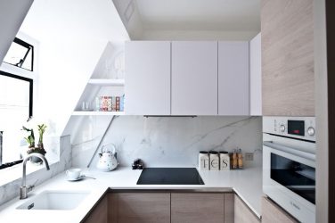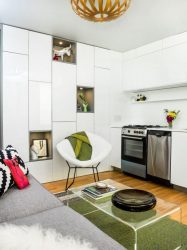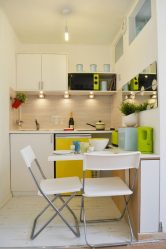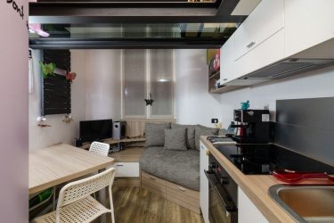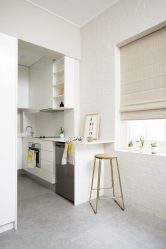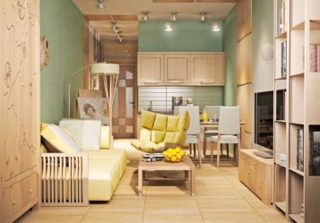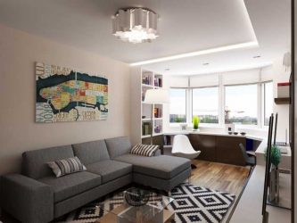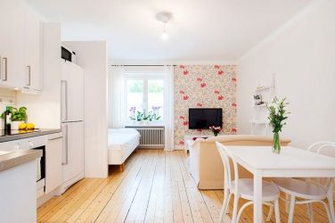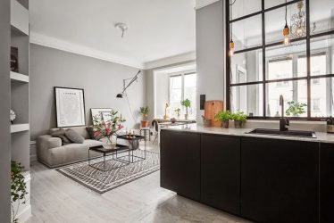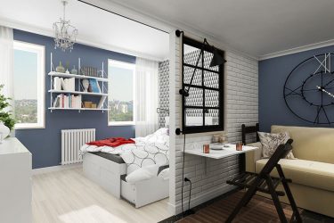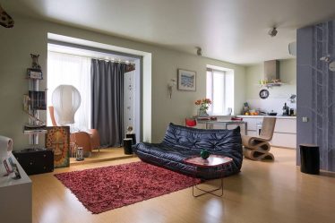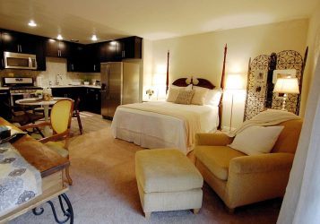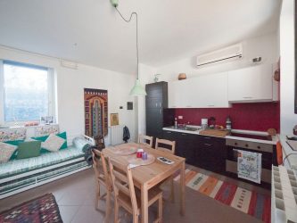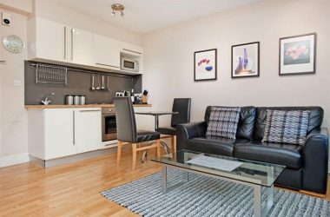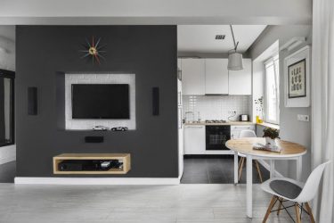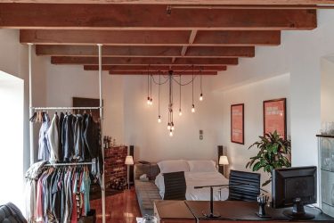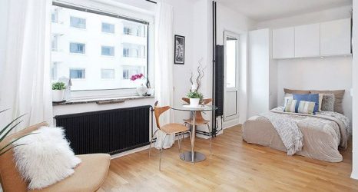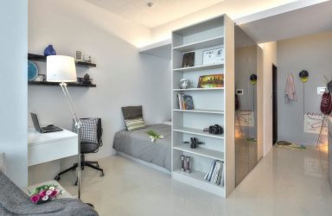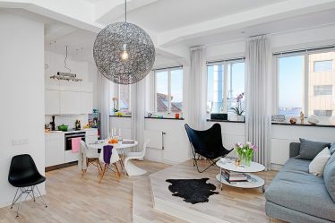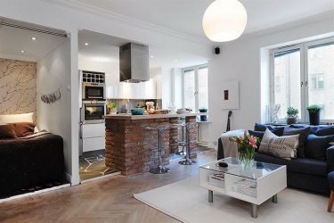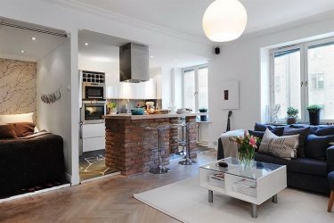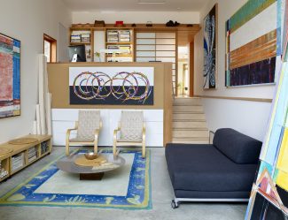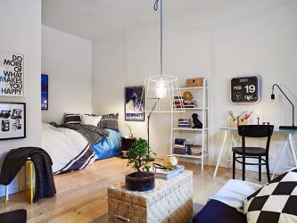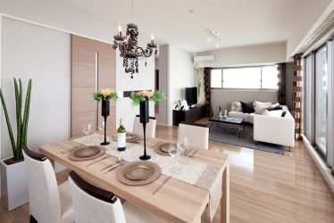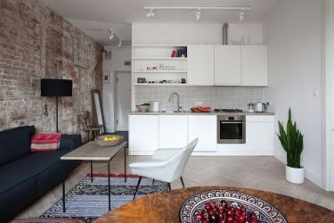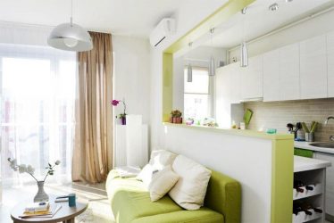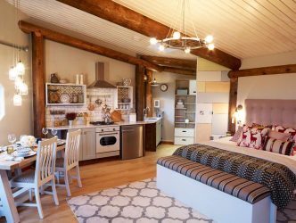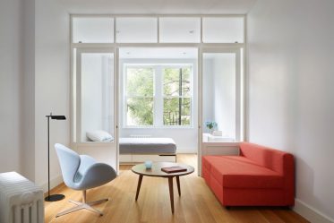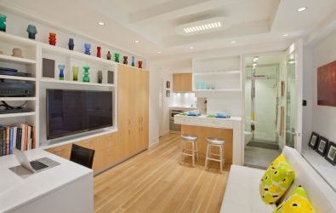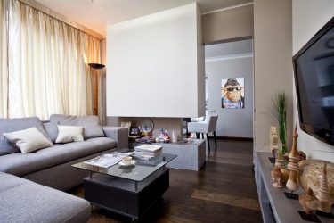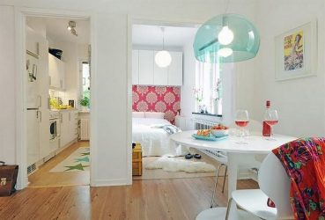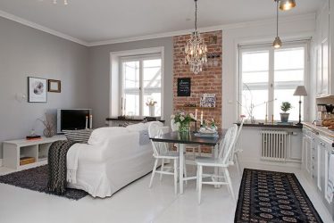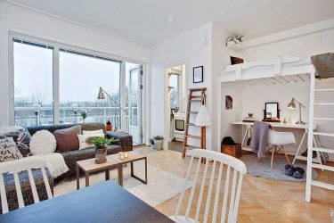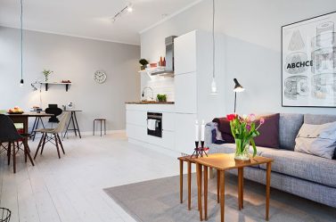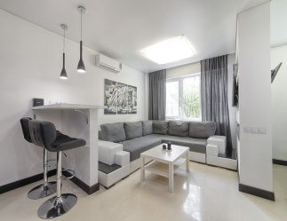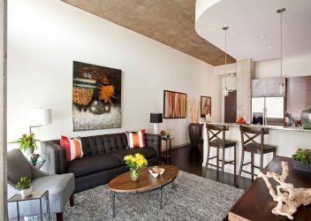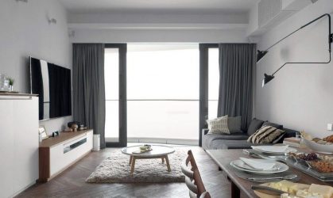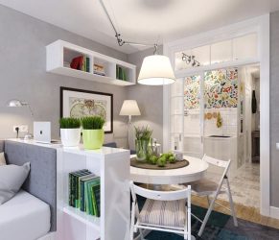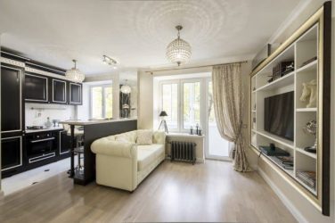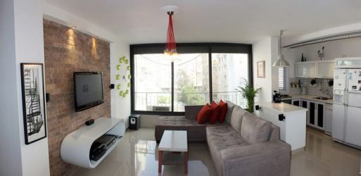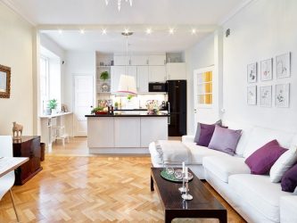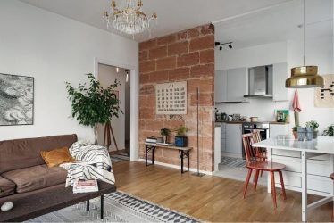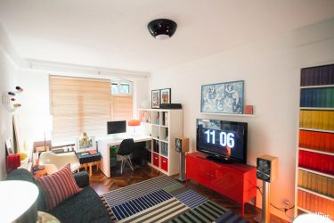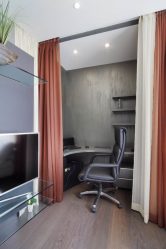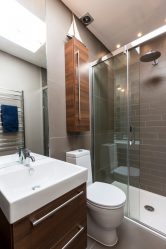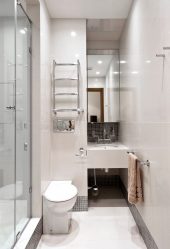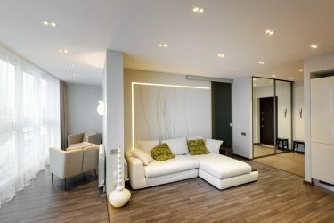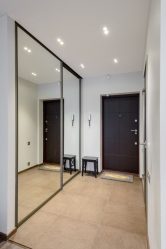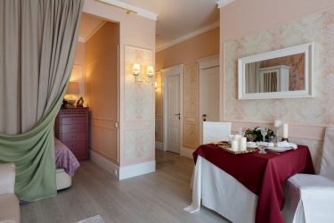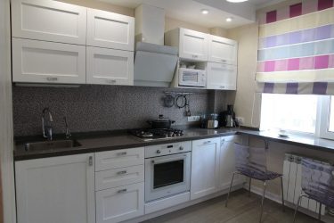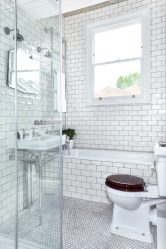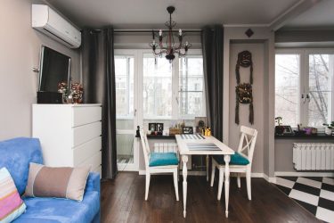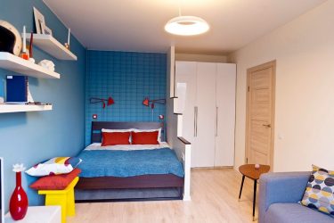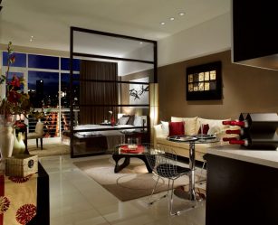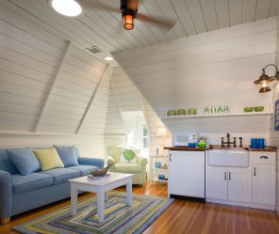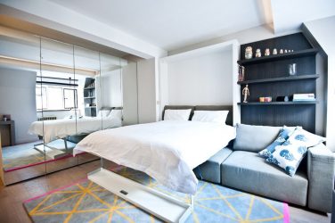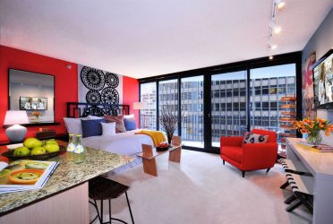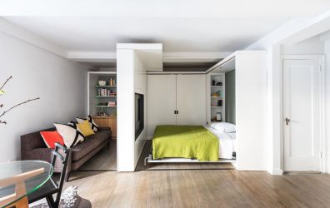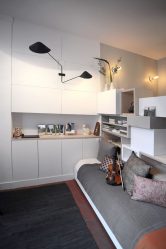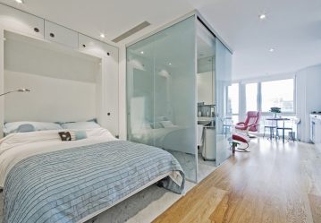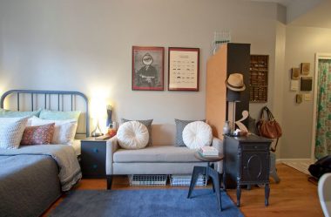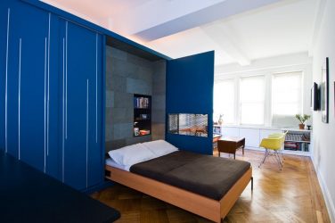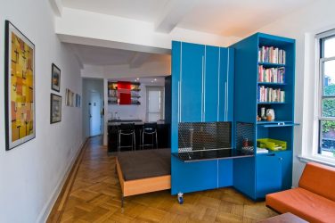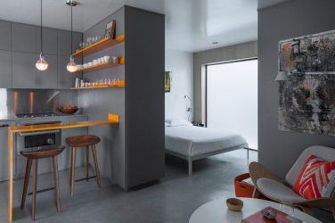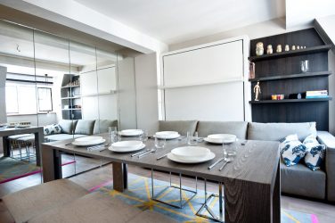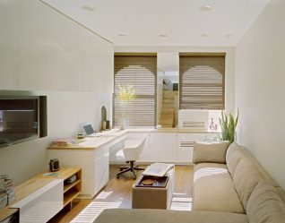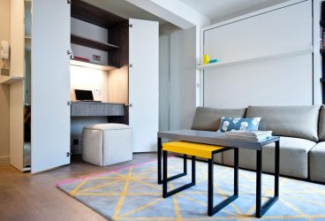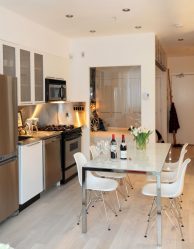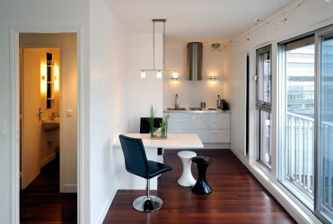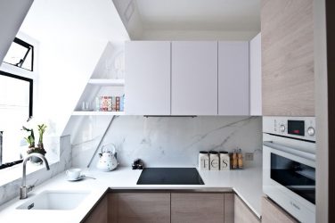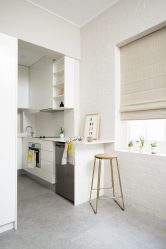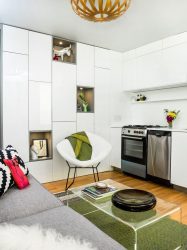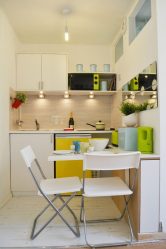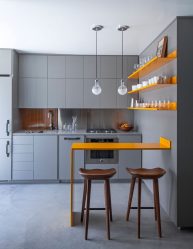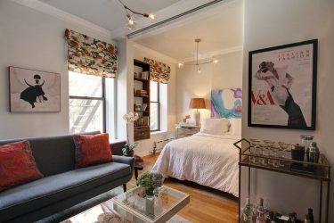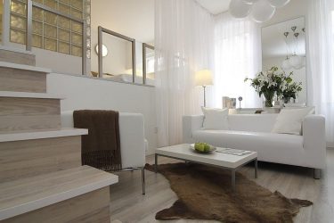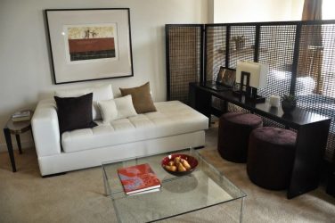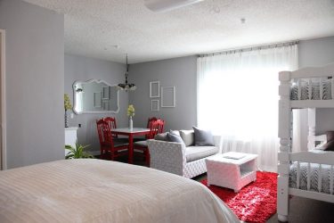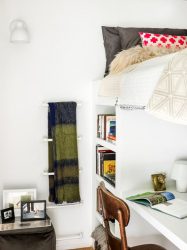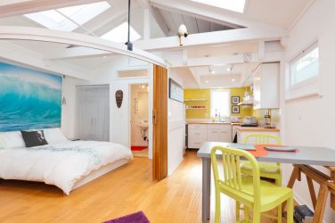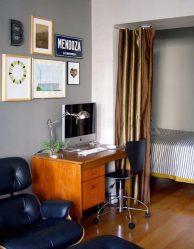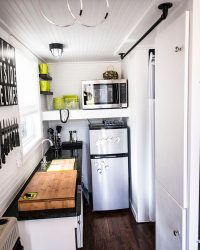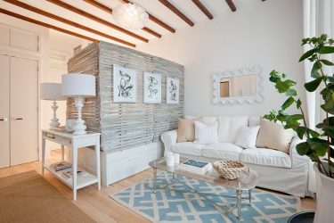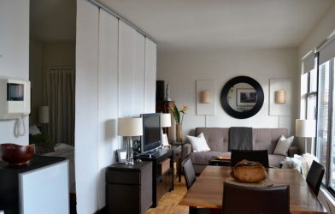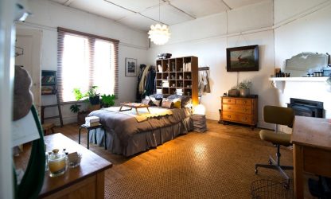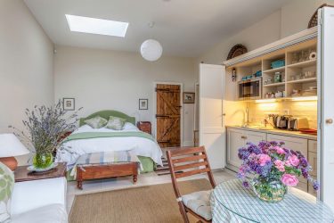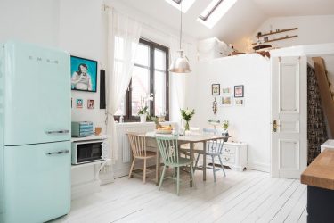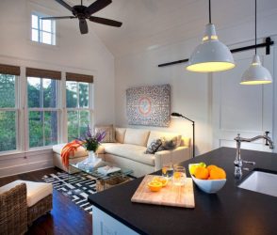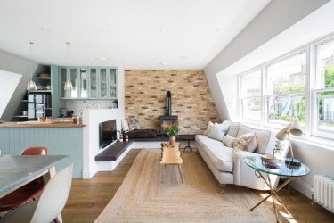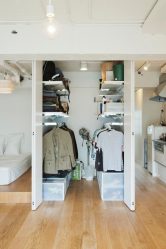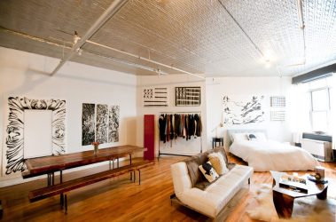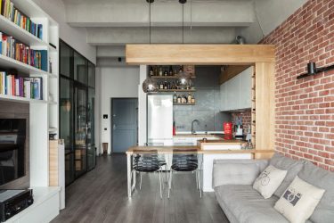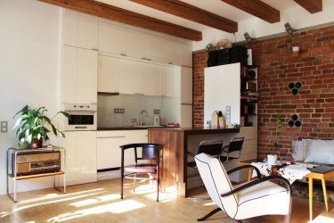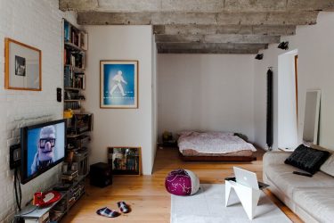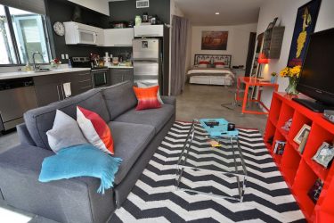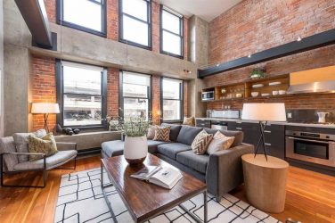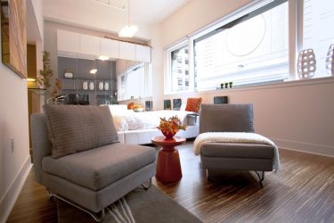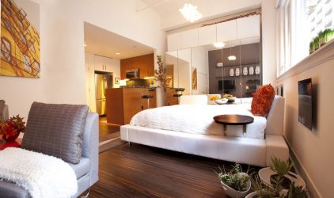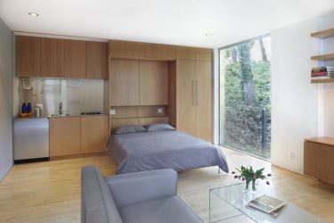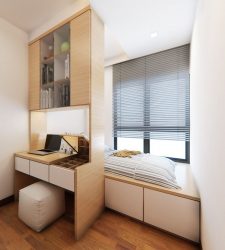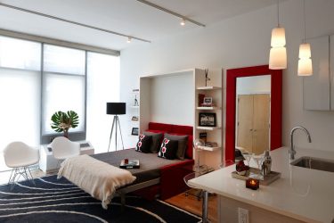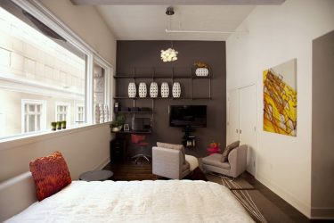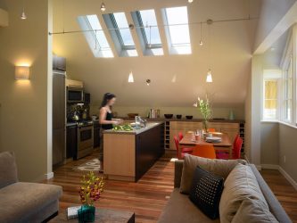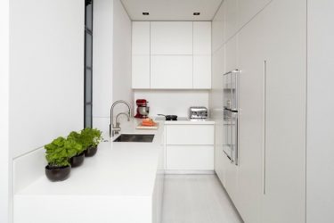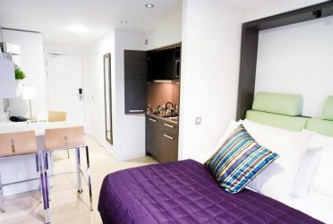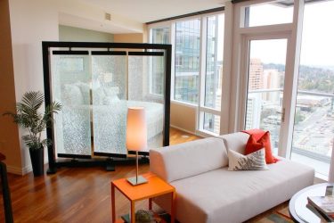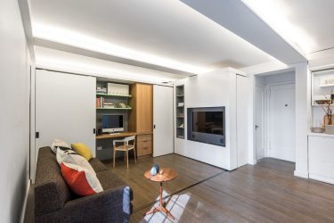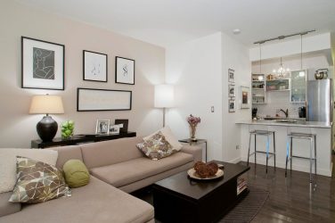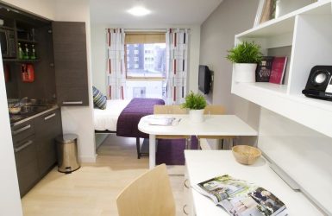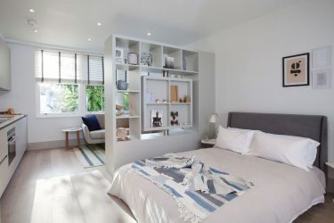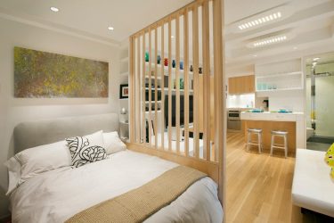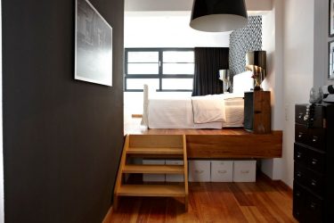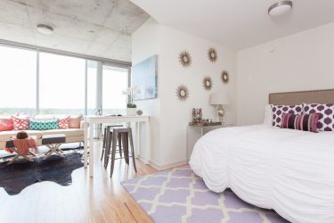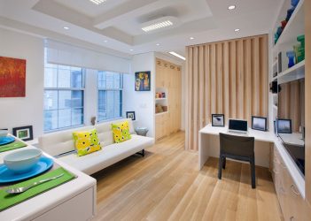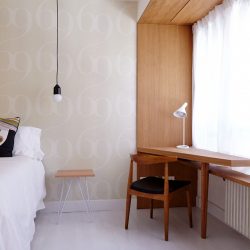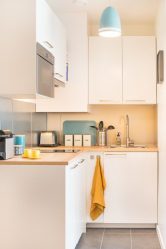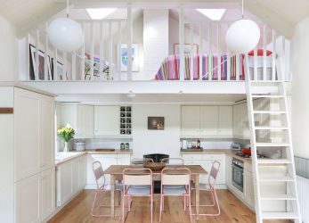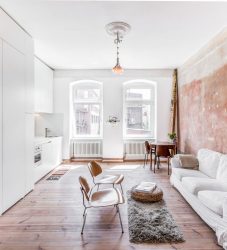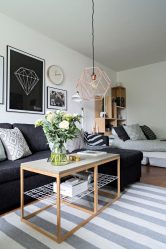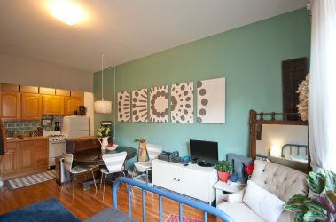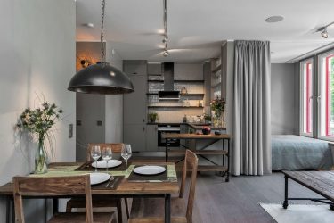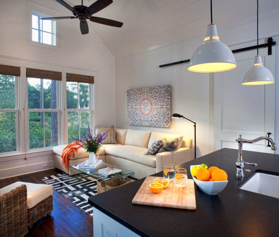
A studio apartment is a place where it is important to stick to the chosen style and make everything right. After all, you do not have much space to experiment. If you have a studio apartment, I will tell you how to equip it so that it remains comfortable and functional at the same time.
Content of this article:
Much depends on family
Small apartments are often a problem for the owners. It is necessary to combine in one room the bedroom, living roomoffice It is believed that to combine functionality and comfort, creativity and convenience is impossible. Therefore, buy fashion wallpaper and furnitureAs a result, the apartment looks like an advertisement for furniture and wallpaper plants, but living in it is not always comfortable.
Designers believe: the arrangement of small apartments is aerobatics. In this case, special techniques are used:
- shine;
- color connections;
- textile;
- furniture of sufficient capacity.
At the beginning we will examine the design features of various apartments, and at the end of the article a universal surprise advice is prepared for various rooms.
It will be interesting to you:OVERVIEW: Layout of the 1st (one-room) apartment from (210+ Photos) “A” to “Z” all styles
return to menu ↑What styles are acceptable?
It all depends on the wishes of the owner. Fans of neoclassical styles can apply basic elements:
Modern
It is impossible to imagine without stained glass windows. In small rooms enough stained glass. chandeliers, sconce or floor lamp, plus inserts for doors and the room will acquire the features of style.
Japanese style
Often used in small spaces. Conciseness, clear lines, light colors - features of style. But this does not mean that the interior will be boring. Stylish details: decoration with bamboo wallpaper of one or part of the wall, introduction to the interior of small elements of natural colors (red, green, brown) will do the trick.
Minimalism
Strict lines, lack of pretentiousness like men. Such interiors can not be called boring. The design involves the play of textures of different materials:
- furniture upholstery;
- textiles;
- flooring.
Therefore, the lighting is thought out to the smallest detail.
Oriental styles
Lovers of Oriental styles: Indian, Chinese should not enter into the interior a large number of bright decorative elements. Enough cushions, lamps, floor vases and the corresponding accents are placed.
High tech
It will help to perfectly combine:
- metallic reflective surfaces;
- glass partitions and elements;
- decent lighting and elements of constructivism.
As a result, the apartment acquires the dynamics of modern life.
Pop Art
In the style of "popular culture" is often used plastic, bright color accents, bright catchy pictures. All this connects the almost stage illusiveness with reality. He is often considered the youth version, which is easily transformed.
It will be interesting to you:REVIEW: Improved layout of a 3-room apartment in panel houses: 160 + Photos of the considered space
return to menu ↑Decorative materials
Everything that the construction industry offers will benefit.
You like wallpaper with a large pattern, please - decorate one or part of the length of the wall. It will be a better decoration than carpets of the past.
A similar technique: the use of wallpaper with a small or textured pattern helps to emphasize the place of rest, work, dining area.
The geometry of the picture balances the small size of the rooms. Horizontal lines push the walls, vertical lines make the ceiling higher.
Piling laminate flooringThe floorboard is made parallel to the short walls. But you can use the diagonal technique, which changes the proportions. The same applies to tiled tiles, wet and extra rooms.
It is important to take into account that in small apartments cleaning has to be done more often, since all the rooms are used simultaneously. Choose materials that are easy to care for. Covering walls with a convex texture collects a lot of dust.
For kitchensbathroom and the hallway select a tile. Do you like wood flooring or natural a rock. Wonderful. In modern collections beautiful imitation of various natural materials and forms.
It will be interesting to you:REVIEW: Options for the design of rooms in the apartment (150+ Photos): only top trends
return to menu ↑Room shape
The design of the apartment depends on the size, height and shape of the room. Consider the features that are taken into account.
return to menu ↑Square
This is the perfect shape. It is comfortable for a person in such premises.
Design options can be many, but the basic principles are:
- Design with the use of straight lines and concise furniture.
- Use a diagonal arrangement of furniture and objects.
- The wall around the window opening remains light.
- If a window small, install near it cabinets with mirrored doors - the room will immediately increase.
- Corner cabinets are a good option.
It will be interesting to you:OVERVIEW: Layout of 2 (two-room) Apartments: 215+ Photos of improved Design ways of reincarnation
return to menu ↑Rectangular
Narrow rooms can also be made more comfortable if part of one of the walls is decorated with textured, patterned, wallpaper prints or decorated with decorative plaster. Thus, the long plane is crushed, its proportions change. Mounted semi-columns, pilasters - they make the room prequaddish and comfortable.
Forget the walls of the past life. Yes, they are roomy, but they stole an additional 40-50 cm room width.
Engage the mezzanine, create storage space for clothes and shoe in niches and storerooms. If the corridor allows, order a narrow wardrobe with special brackets for trempels located perpendicular to the doors. Such cabinets have a depth of only 35-40 cm.
return to menu ↑With bay window
If the apartment has a bay window, good lighting of the apartment is guaranteed. In this corner it is good to put table with comfortable chairs or small chairs - place to rest or work is ready. Bay window can be a game or used for homework by a child.
Curtains this corner is separated from the main room. In this room, reinforced windows are installed to separate the room from the outside world.
It will be interesting to you:OVERVIEW: 230+ Photos of Interior Ideas of the 1st (one-room) Apartment of 40 sq.m. Simple and stylish modern design
return to menu ↑With niche
Often in one-bedroom apartments there are built-in storage rooms that can not be dismantled, and the room has a niche. This feature can be played in an interesting way. In a niche place bed, sofa, separated by partitions (of which just below). The result is a mini-bedroom.
return to menu ↑Studio version
Decide for yourself whether open space will be comfortable. Studio version allows you to increase the area. In this case, it is important to choose the zoning of space. Usually combine living room and kitchen bathroom and restroom. In this case, it is necessary to install a good exhaust, so that smells do not flow from one room to another.
Open space gets bigger. However, conditional separation is necessary to emphasize functional zones. It may be light, including:
- transparent partitions;
- decorative items;
- individual pieces of furniture.
To do this, choose the partition:
- Low.
- Consisting of beads.
- From tinted or decorative glass. If you choose the option similar to the inserts of the door blocks - the room will acquire integrity.
- Bar counter combines the kitchen and living room and serves as a dining table. Under it organize additional shelves for kitchen appliances.
- Light walls. For construction use plastic panels, gypsum carton, fabric stretched on a wooden frame, glass of various textures and patterns.
- Shelving for decorative items or books. This transparent element creates an easy separation and does not overload the interior. The rack can be straight, semi-circular, under the ceiling or small in height.
- Fashion item - Aquarium for fish. The transparent water world creates a pleasant microclimate and soft lighting.
- Screens. It is worth remembering the screens of the past. This option is suitable for neoclassical styles (Rococo, Baroque, Gothic), modern: provence, japanese, oriental, indian, chinese.
- Glass blocks. A narrow or low wall of transparent or multi-colored blocks changes the interior, gives lightness and cozy highlights.
- Decorative podium - An interesting option. Part of the room is raised to a height of 40 cm. Under the new floor they create pull-out beds, drawers for storing bed linen or seasonal items, shoes.
An unusual effect is visual zoning. Separate functional corners are defined by various finishing materials and decorative elements. For example, in the kitchen, hallway - tiles, living room - laminate, parquet or linoleum. The backlight of the bed is soft, in the living room there is a chandelier, in the kitchen there are spotlights of directional action.
It will be interesting to you:REVIEW: Studio Apartment: Style solutions with decorative elements. 205+ Photo Ideas of modern interior
return to menu ↑Kitchen
Proper organization of kitchen space saves 60 - 65% of the distance that the hostess travels during cooking plus 25 - 27% of the time. Let's use ergonomics. The main trio: stove, refrigerator, sink. They must not be installed far apart.
I’m talking about this because some recommend hiding the refrigerator in the closet. However, it is also not rational to install a stove and a refrigerator, a stove and a sink. Have to put a lot of effort into maintenance.
Fashionable and rational L-shaped placement of work surfaces.
Zoning can be emphasized island furniture placement. On such a cabinet, install an electric or induction hob. Stylish, comfortable and functional.
An interesting effect is the use of hanging cabinets and tables of different depths of 300, 450 or 600 mm. Thus, the space is “broken”, it is easier to maintain order on the shelves (small items are not lost in deep cabinets).
return to menu ↑Corridor
Do you think that small and uncomfortable hallways are hard to turn into functional ones? I will share the secrets. Combine a small corridor with a kitchen or a room (depending on location).For convenience, an entrance area is arranged along one wall. Install a shallow and narrow cabinet, shoe box, the top of which is used as a seat. Shoes and clothes for everyday use fit well.
Remove the mezzanine, the ceiling rises - the room increases. Built-in wardrobes redo the compartment. Order your convenient content. Pantry turn into wardrobe. They can provide a place for household appliances: vacuum cleaners, kitchen appliances, which are not often used.
return to menu ↑A long
Want profitable to change the length. This is possible. Place vertical decorative elements on an open wall:
- pilasters;
- semicolumns;
- vertical plaster or polyurethane thrust.
Install small sconces plus lights at the beginning and end of the corridor. The light does wonders - the room will transform.
Diagonal layout changes direction and true dimensions. Remember the forest winding paths that are lost over the horizon. Use the hint of nature.
return to menu ↑Square
Remove the wall between the room and the hallway. Plasterboard creates a dressing room. The corridor will lose a little area, and you will get a roomy place for clothes, shoes, accessories. If you install the doors on both sides, then you can get things from the wardrobe from the side of the room and the corridor.
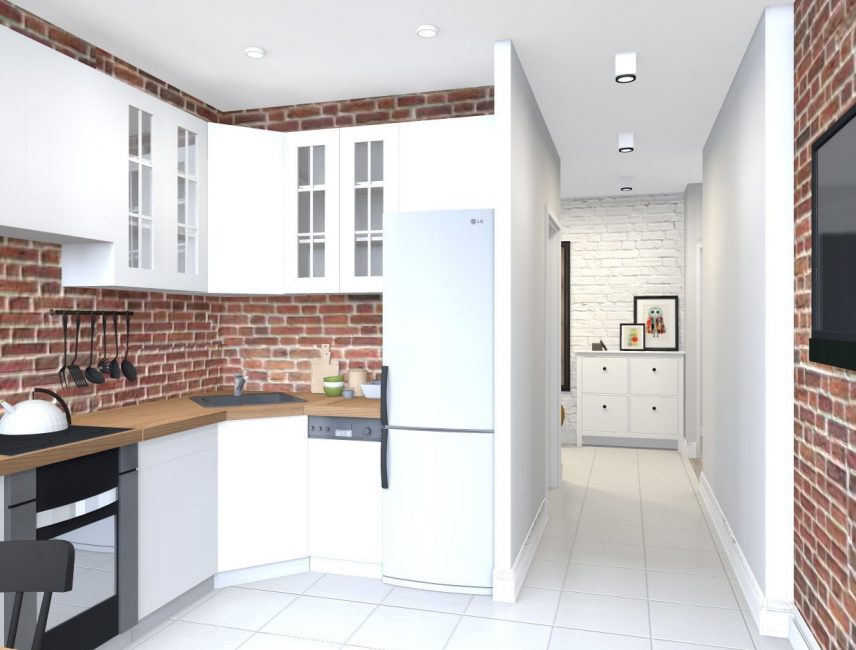
Remove the wall between the room and the hallway, from this the corridor will lose a little of its area.
Narrow
Remove all swing doors. They significantly "steal" space. Instead, install sliding models or folding doors. And in the empty wilderness corner an extra cupboard or pencil case will fit, which is important for apartments of a small area.
Several doors go out into the room - increase the opening to the living room and make illuminated glass shelves - functionally and stylishly. Artificial windows: doors with stained glass and glass increase the corridor.
It will be interesting to you: REVIEW: Modern Design Studio Apartments. 150+ Photo Interior Ideas
return to menu ↑Bathroom
Small hygiene room and toilet - the owners headache. I do not want to wear bathroom accessories from the room, hide chemicals for cleaning on the mezzanine or in the drawer on the balcony. A good option is to combine the two rooms. Such a transformation is acceptable if no more than two people live in the apartment.
return to menu ↑Combined
If you remove the wall between the hygiene room and the toilet, install a deluxe booth or hydrobox, you can install an automatic machine, a case for hygienic and washing accessories, bath robes and towels in the room.
Remove all small items in the lockers. Do not use the layout of the tile dark bottom, light top, this is the last century. An interesting effect is the use of tile with a pattern on only one wall (along the bathroom or inside of the shower cubicle). Leave the remaining walls smooth. The space will become stylish and visually expand.
Get cantilever toilet bowls and save 0.5 m². They less "steal" the area of the room. Visually separate the toilet with a low partition. It can serve as a place of storage and shelf for decorative items, candles. Just do not overdo it with the details.
return to menu ↑Separated
Expand the bath across the room and be able to allocate space for a washing machine. Use models with rounded edges. Plastic lines change space. Be sure to use a decorative panel that covers the space under the bathroom. Love bright colors? Choose a tile of the same color and different shades, a variety is guaranteed.
A large number of reflective surfaces increases space. This room needs good lighting. Ideally, multiple light sources. Place in staggered spotlights - the space expands. Installation along the walls pushes the boundaries.
Instead of tulips, install the sink “Moidodyr” to use shelves for detergents. Replacing bath dushkabinkoy, hydroboxing saves 2 - 2.5 m². Replace for convenience all swing open doors on the sliding.
Little about security. For sex use a special tile with anti-slip surface. Plumbing fixtures should be well secured. If plasterboard or plastic communication is sewn up, install revision doors to access the pipes.
return to menu ↑Balcony connection
In the past, balconies are used as storage space for "things that will never come in handy." Balconies turn into an additional room. But it can only be used in the warm season. A good option for year-round operation is to combine with the living room. As a result, the owners organize:
- Placement cabinet.
- Corner for the rest.
- Winter Garden.
It is necessary to organize the insulation (lay out the wall with a gas-block or use materials for insulation mineral wool, etc.), install reinforced double-glazed windows, carry out heating. If the Heating Network does not give permission for the transfer of central heating, install electric convectors or install underfloor heating.
Furniture
Do you live alone or with family? The choice of furniture depends on it. For singles or families without children, you can allow one massive item. For example, sofa. It will become the base element around which to decorate. In this case, the rest of the furniture should be weightless, tables with glass tops, cabinets with mirrored doors.
Replace regular cabinets on the compartment. Such furniture has a large capacity. Convenient internal filling, special accessories allows you to use all the space, including the mezzanine. The furniture industry manufactures brackets for dresses, shirts, trousers and placed under the ceiling. If necessary, the bracket is lowered to a comfortable height, and there is no problem to choose the right thing.
Instead of massive walls, get modular wall cabinets of various shapes or light slides.
return to menu ↑Ceiling
Dark ceilings definitely "steal" height.However, if the perimeter of the room is painted in dark color, the frame is made of plaster rods, and the central part is left white, the visual effect will be fantastic. The height of the room becomes much greater.
Lovers of classic interiors advice: order an illusory ceiling painting. Artists who own this technique, create an unusual decoration that changes the true idea of the height of the room.
The ceiling is not necessarily white. Very light shades of the color palette are quite acceptable. But should not discord with the main background of the finish.
For neoclassical styles, Provence and Country, artificial and natural ceiling beams and caissons become a wonderful decoration. It is permissible to leave the natural color of the wood or paint the elements in light colors.
Wonderful option stretch ceilings. Quickly mounted, good wash. The variety is huge. These are not only pure matte, glossy or patterned designs. Modern technology allows you to combine materials of different textures and colors. It helps to emphasize zoning, to supplement the materials of the wall finish.
Lighting
The living room is illuminated by a small ceiling chandelier. In elongated rooms, a model with a long barbell and several shades gives good light. Suspended drywall construction connects the central chandelier and spotlights.
Near sofas and beds set:
- sconce;
- fixtures;
- floor lamps.
- floor vases;
- paintings;
- Sculptures are illuminated with LED lights.
They are economical and can be used for a long time.
In small low rooms, heavyweight classical chandeliers with a large number of pendants are out of place. They do not decorate, but “steal” the space of the room. Fans of lamps with Swarovski stones recommend choosing miniature models.
You can "play" on contrasts and for different zones or rooms to choose two types of lamps with diametrically different topics. This combination makes a variety and funny notes.
return to menu ↑How to expand the space without pushing the walls?
Positive emotions are very important for comfort. Often, experts advise to use light, tones of different colors. However, this is not a clear rule. In small rooms you can use fragmentary bright and dark colors.
It is possible to increase the area of rooms if you disassemble the built-in wardrobes with shelves. They are located in the hallway and room. Instead, they install a wardrobe or a corner wardrobe, which are large and allow us to solve the storage problem.
Let us examine the basic visual principles of space expansion:
- Vertical stripes and patterns of finishing materials “lift” the ceiling well.
- A similar effect is given by multi-tiered suspended ceiling designs. In this case, the central part is the highest. It creates a vault effect.
- Glossy stretch ceilings with a mirror surface visually dissolve the ceiling.
- Highlighting the perimeter of the room and low chandeliers increase the height.
- Mirror surfaces of cabinets expand the area of the room.
- Horizontal, diagonal stripes and patterns on one of the walls help to change the proportions.
- Discard a large number of small items: magnets on the refrigerator, souvenirs on the open shelves. Instead of several small paintings, choose one medium-sized one; replace the miniature figurines with one plaster sculpture or a floor vase.
- Do not use heavy and dark velvet, taffeta, satin curtains. The best option will be fashionable this season, light curtains and curtains, imitating natural materials: linen, silk, cotton. They do not block the sunlight and unite the room with the outside world.
- All doors must have glass inserts. Exception: doors for the toilet room. An interesting effect is given by the game of contrasts: a light door leaf with dark glass beadings.
- In a long room, decorate the gable walls with a darker shade and the side walls with a light shade. This changes the proportions visually.
If you like to change the situation around you, choose to finish the wallpaper for painting. Repaint from time to time in a different color one or all the walls. Thus, a room acquires a new “face” at minimal cost.
return to menu ↑VIDEO: We update the interior of a modern apartment
Design one-room apartment
Modern interior
