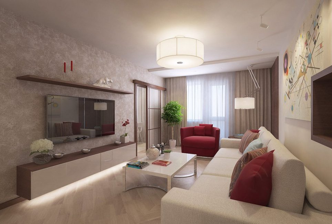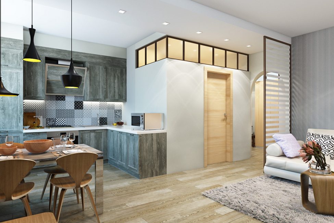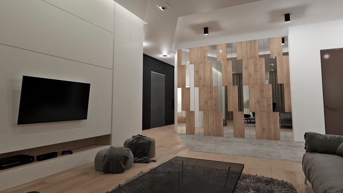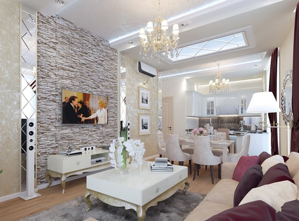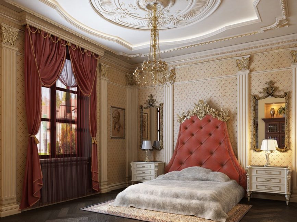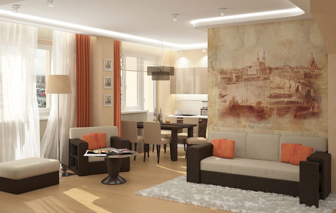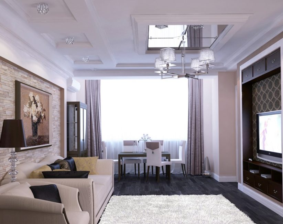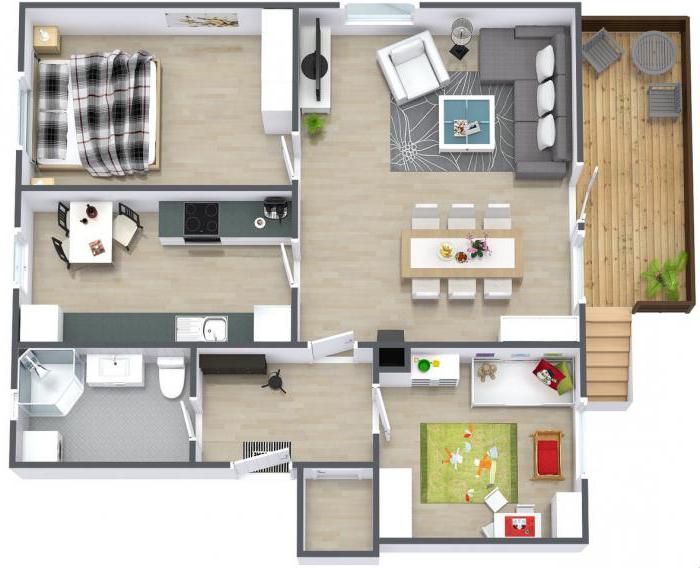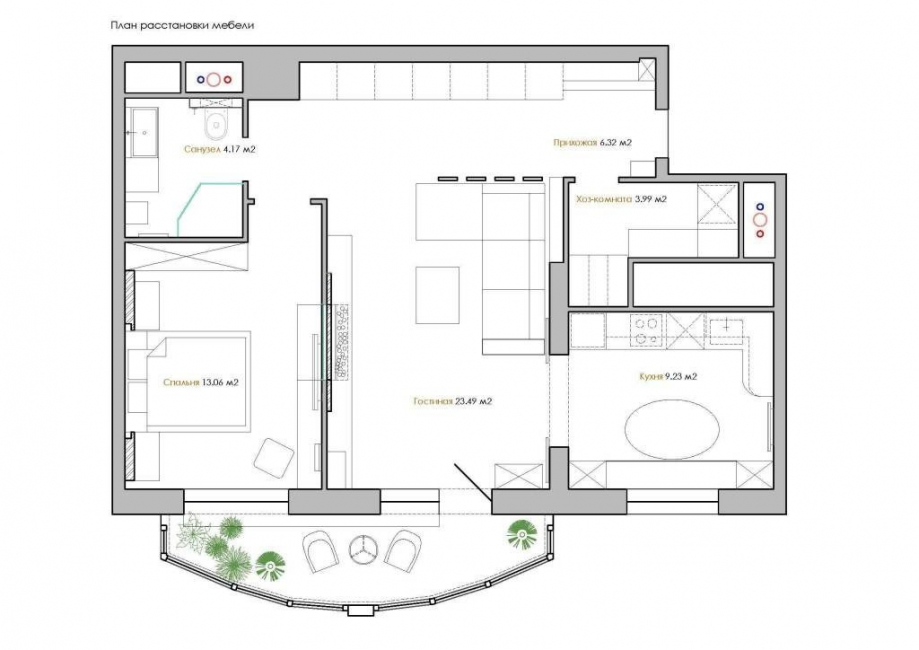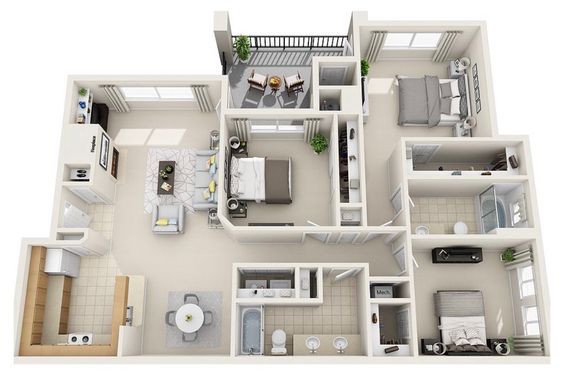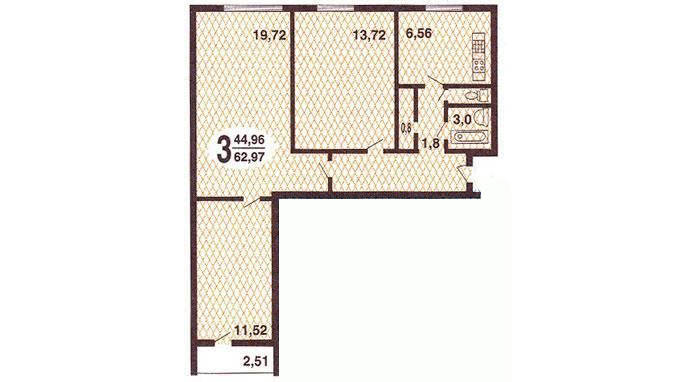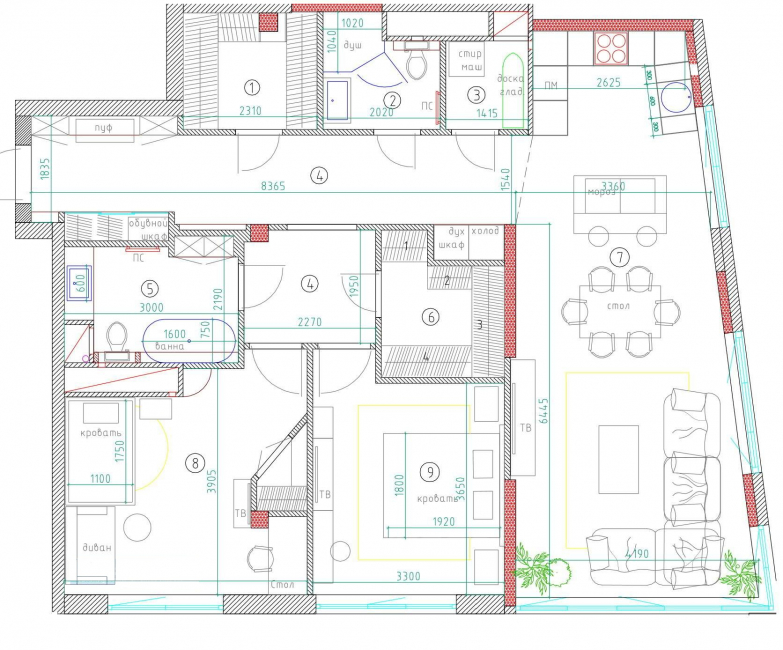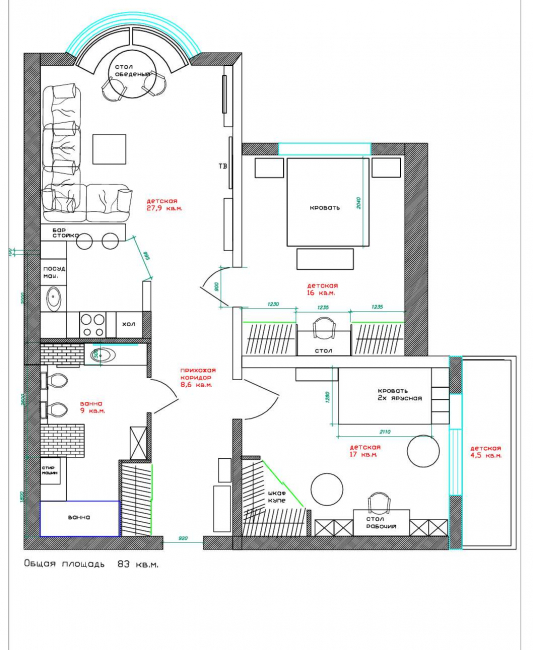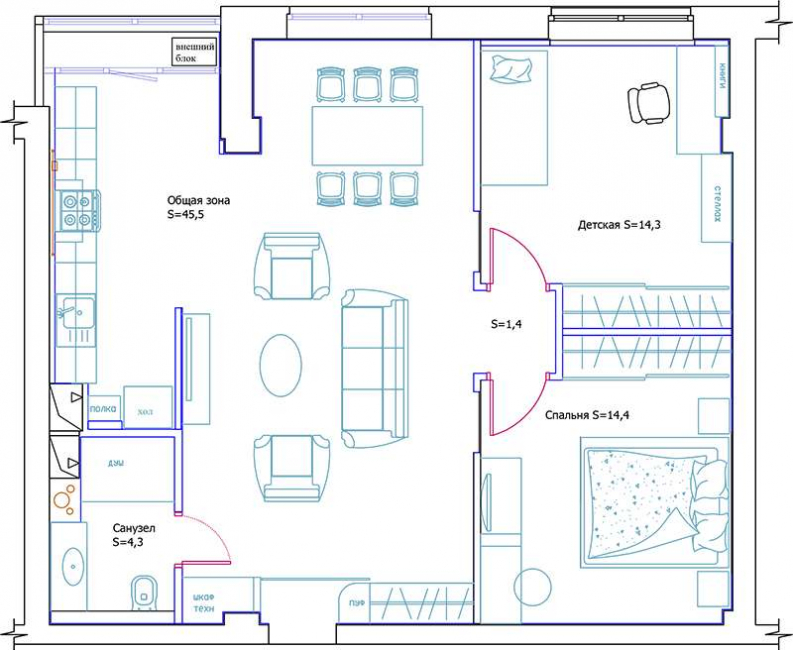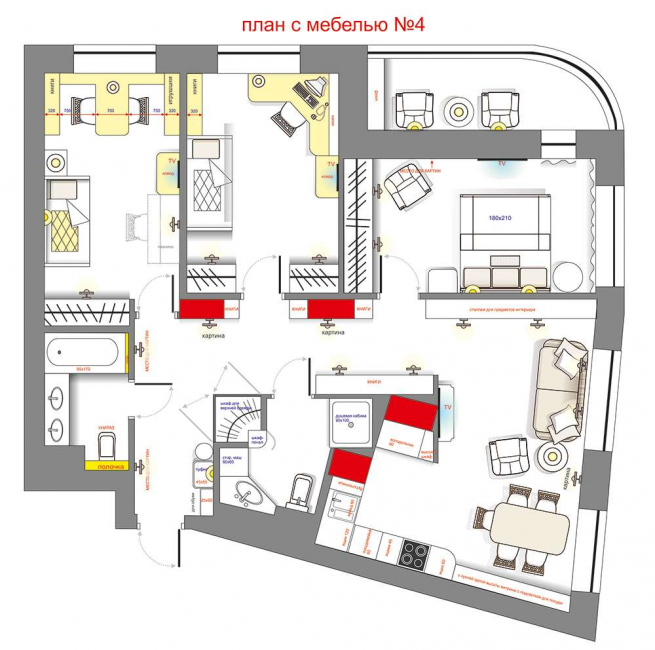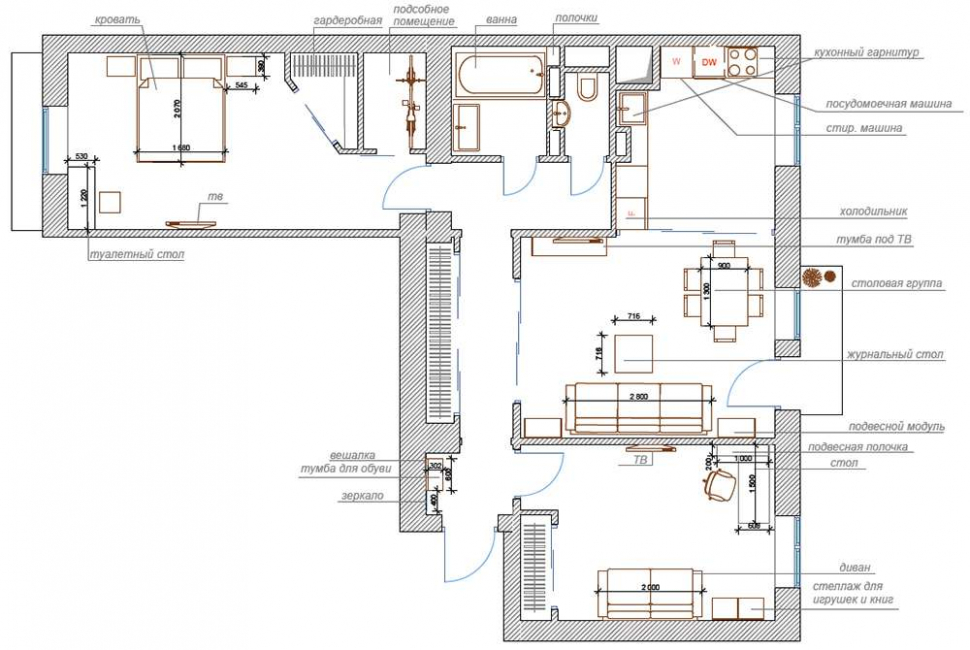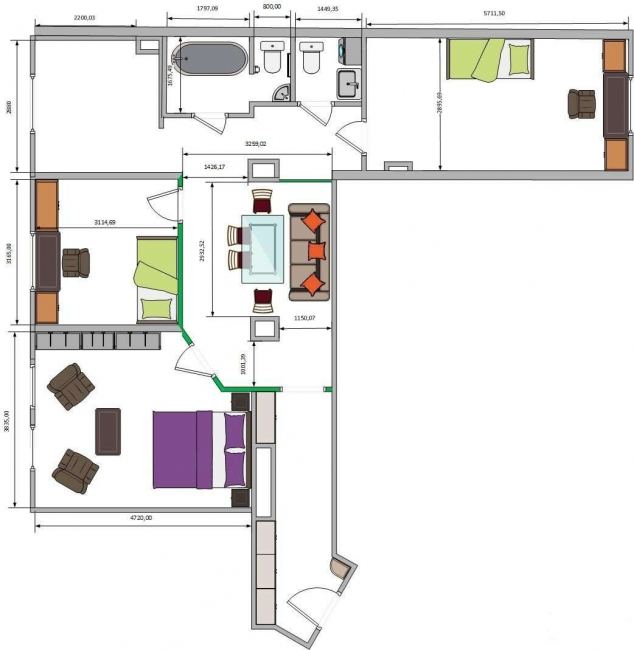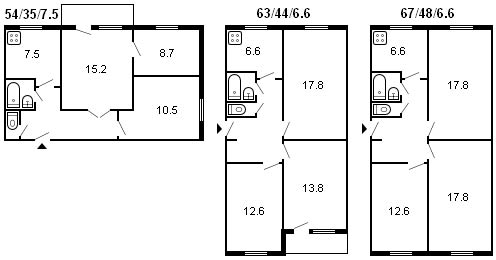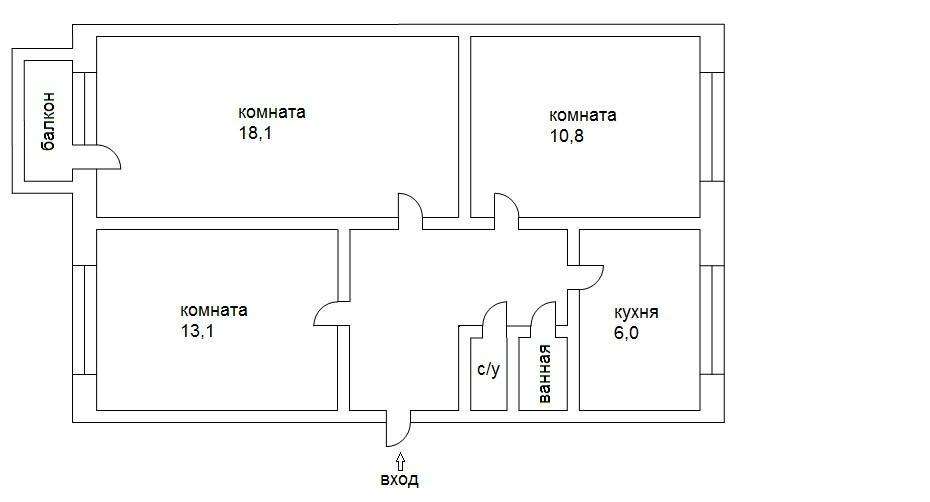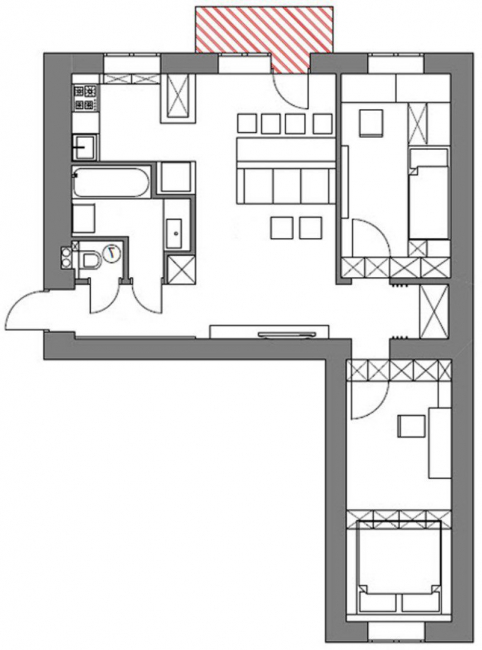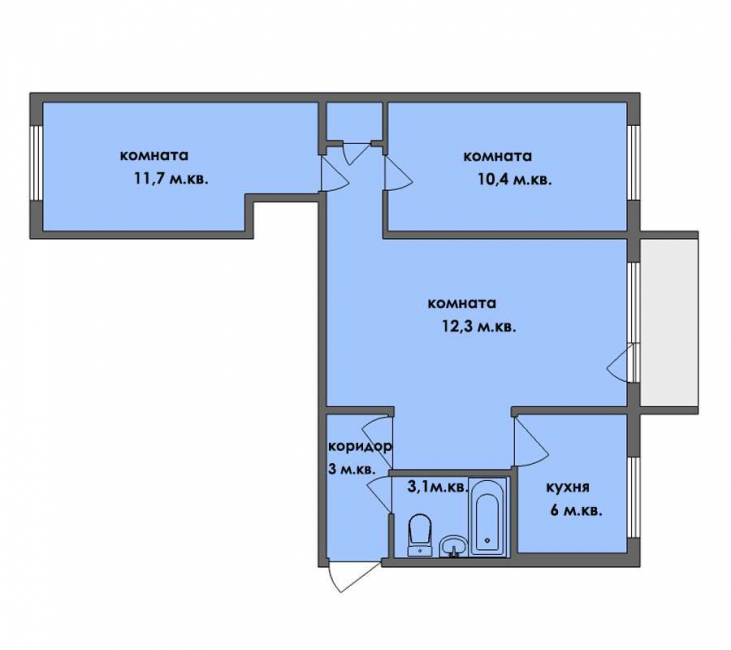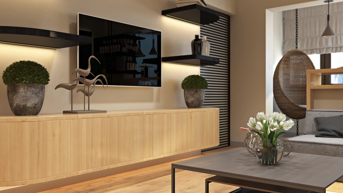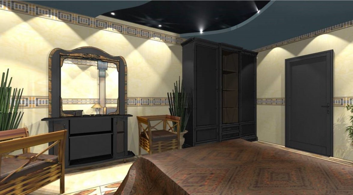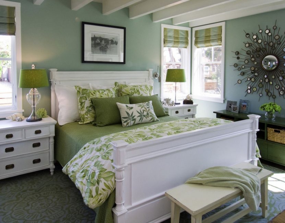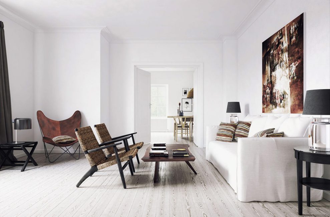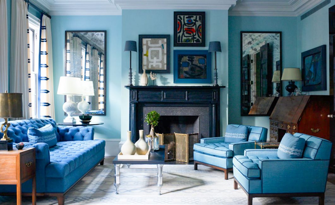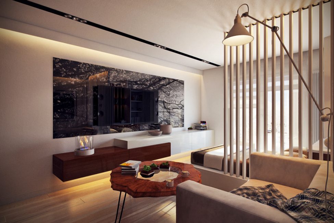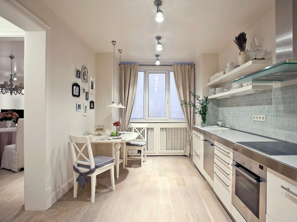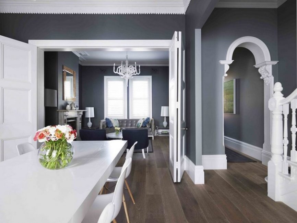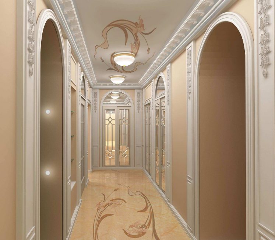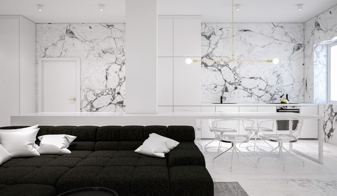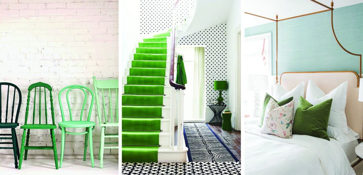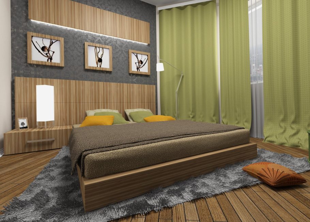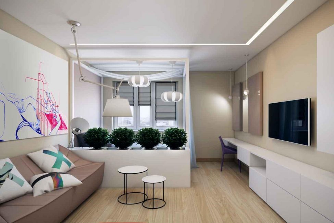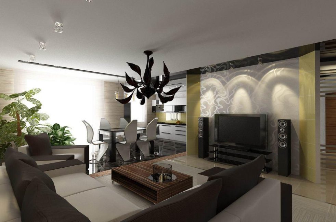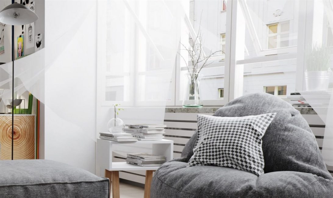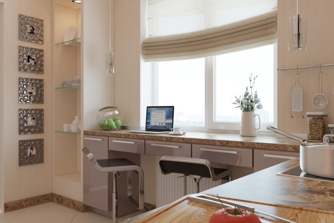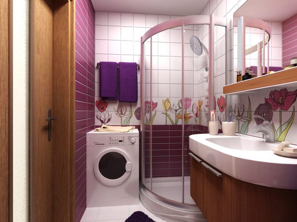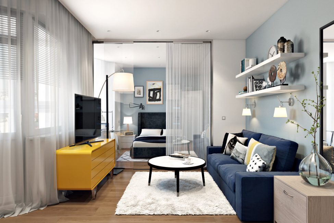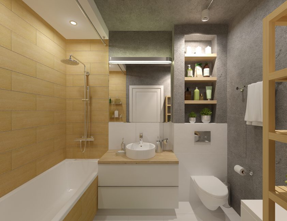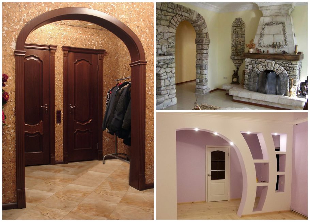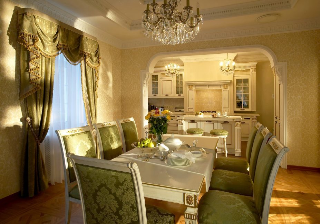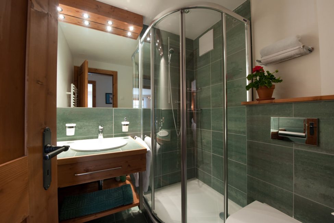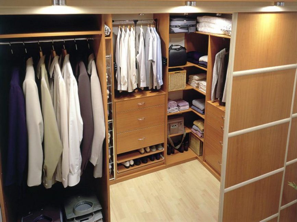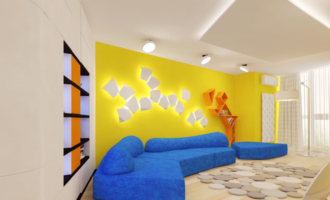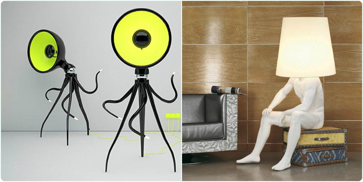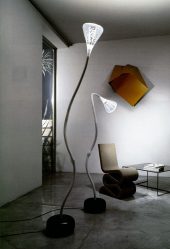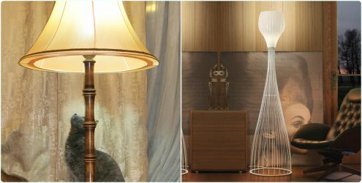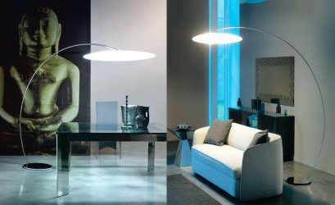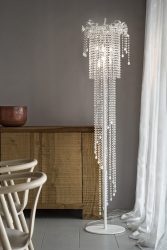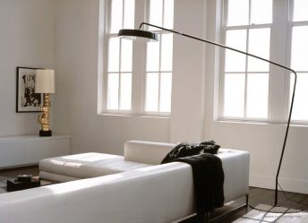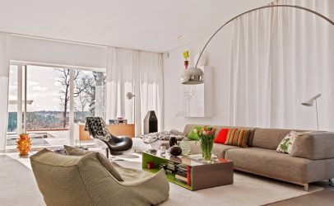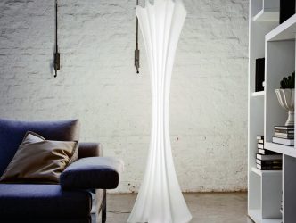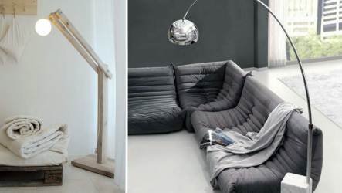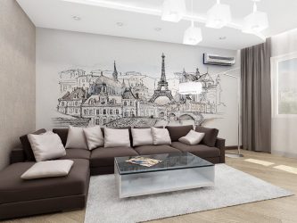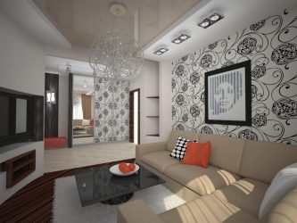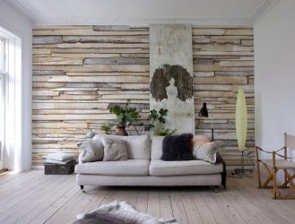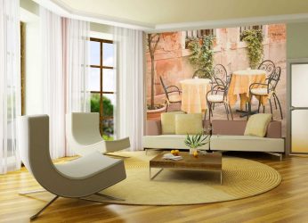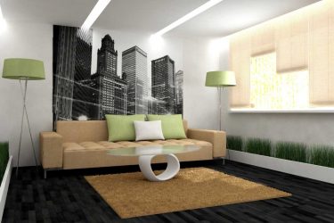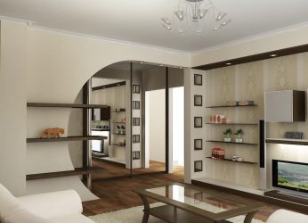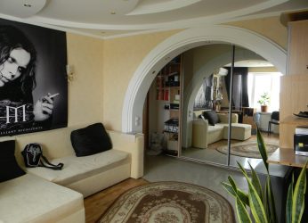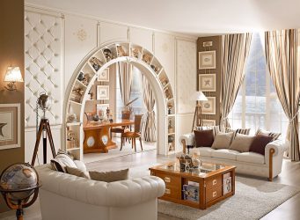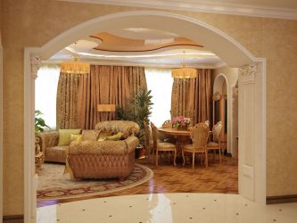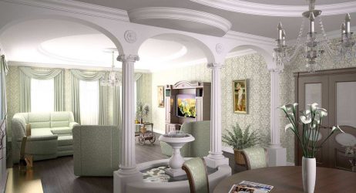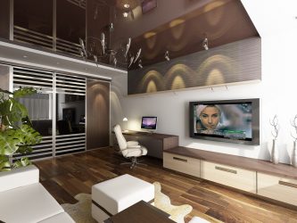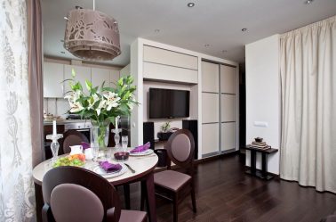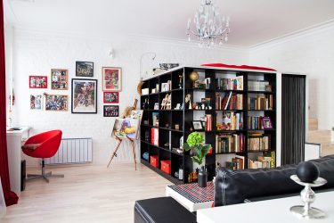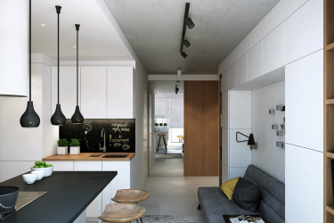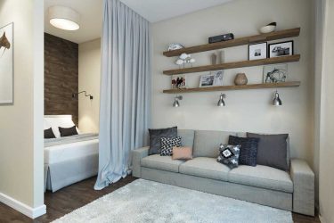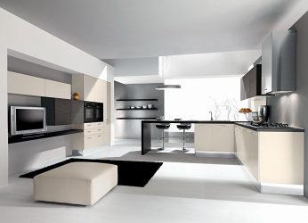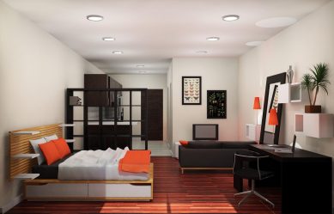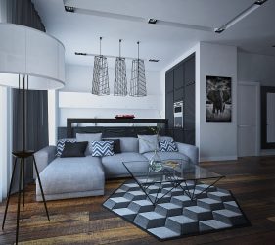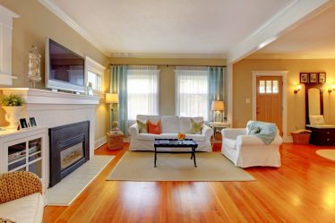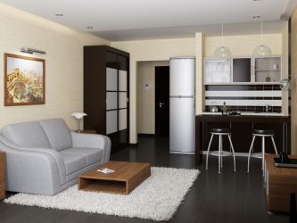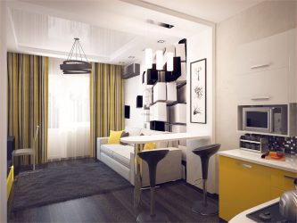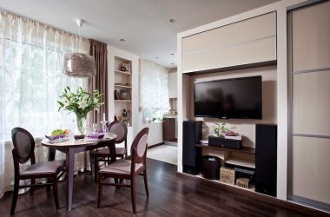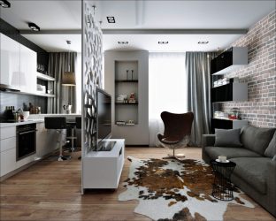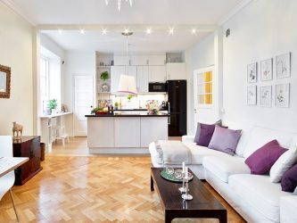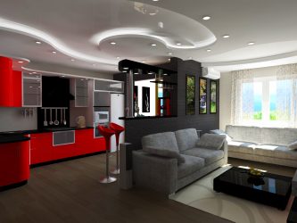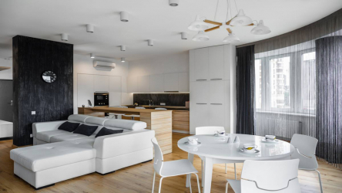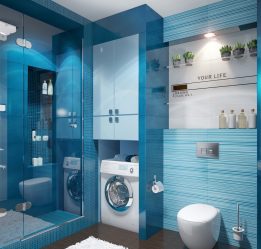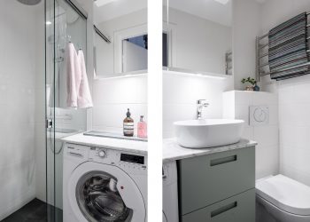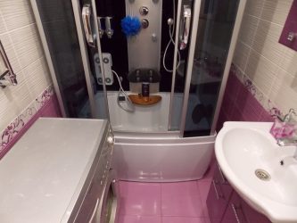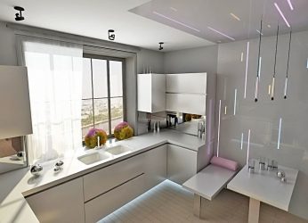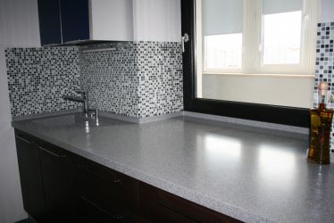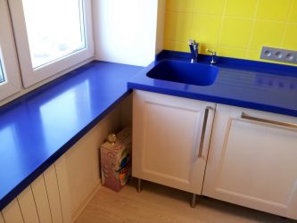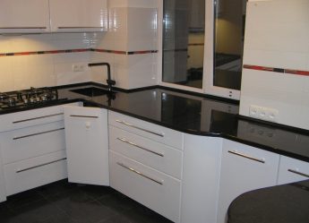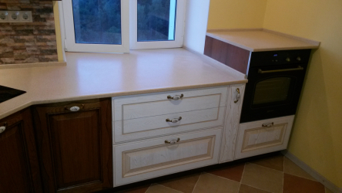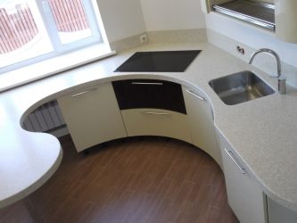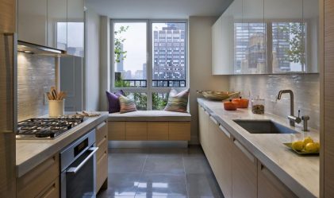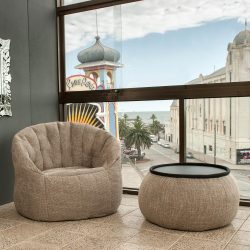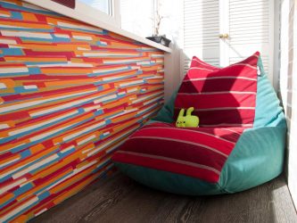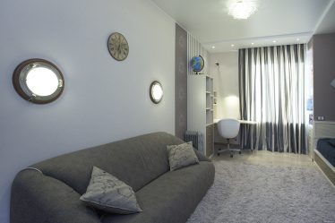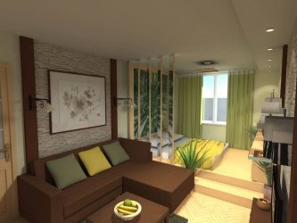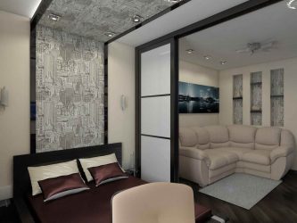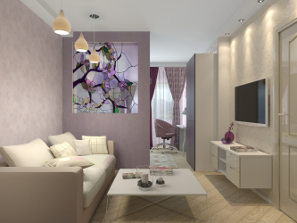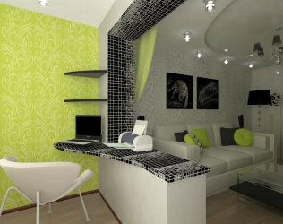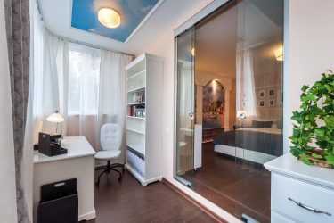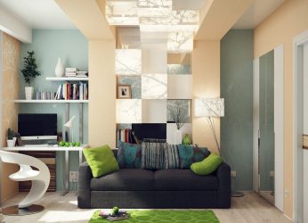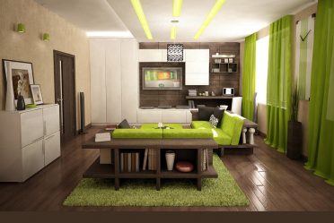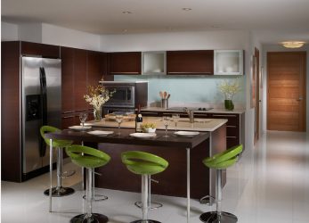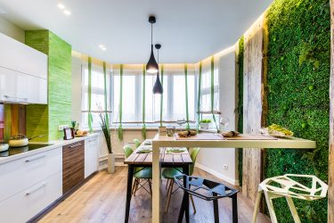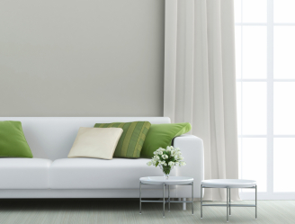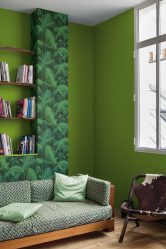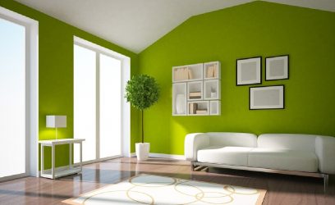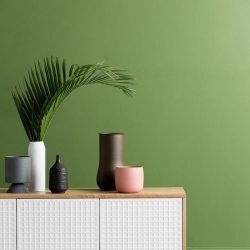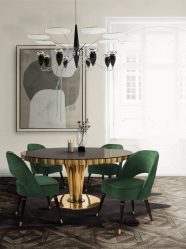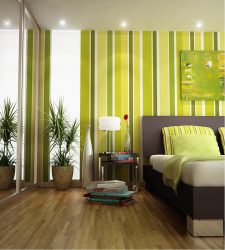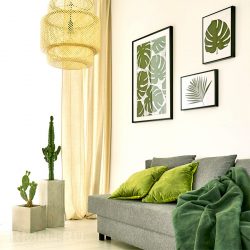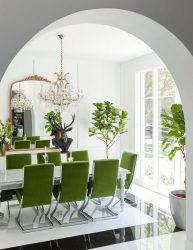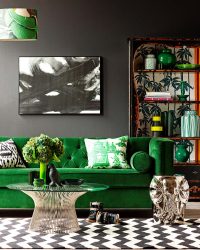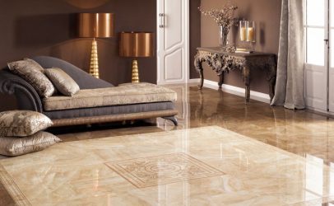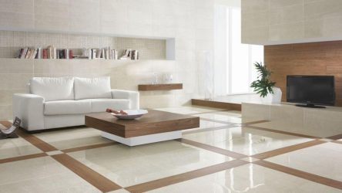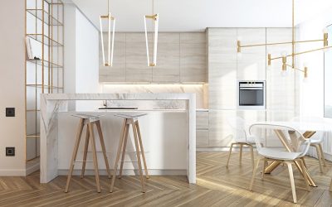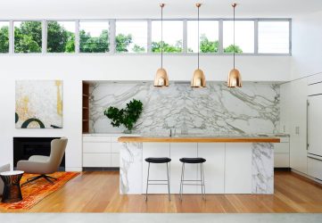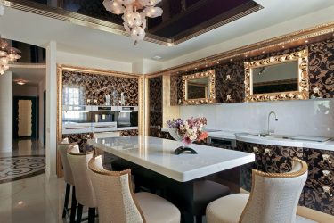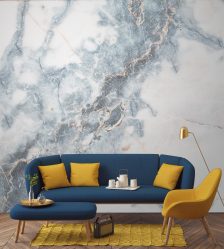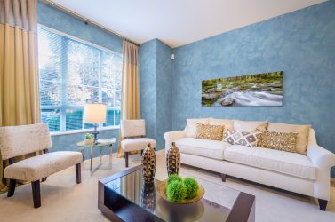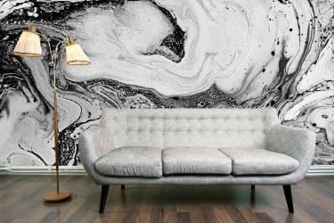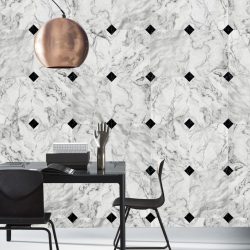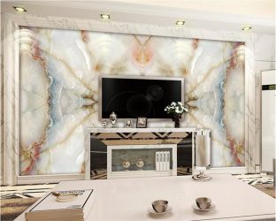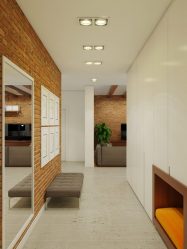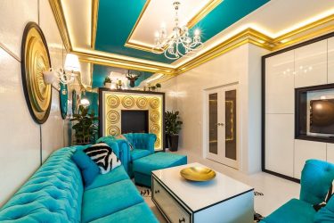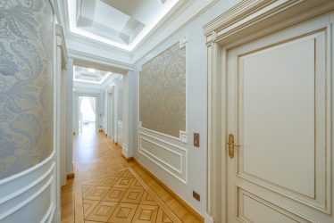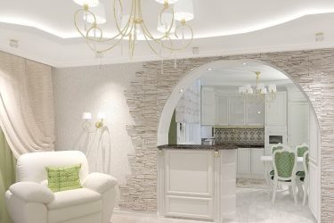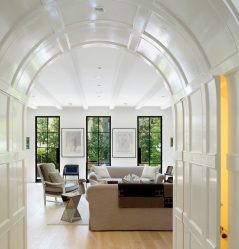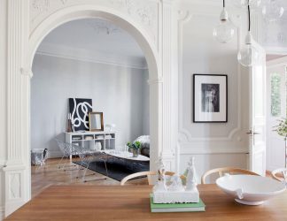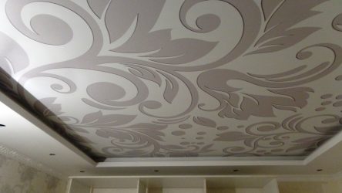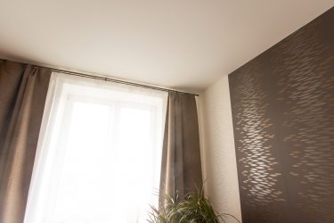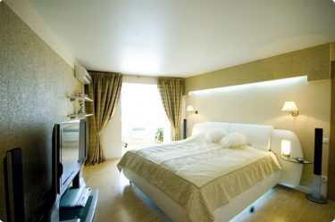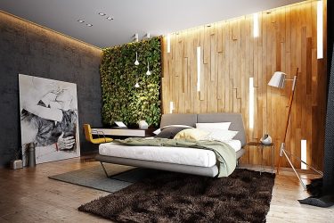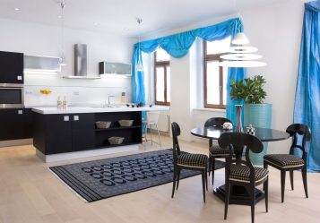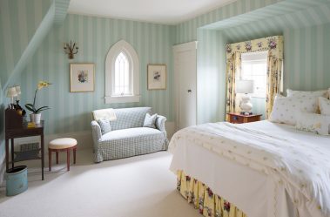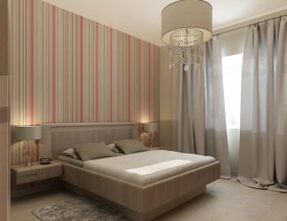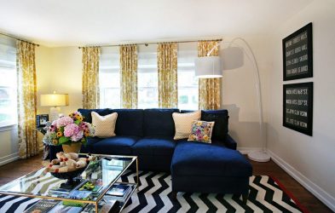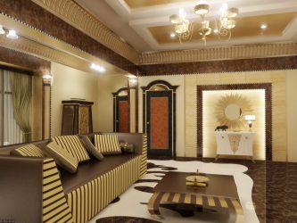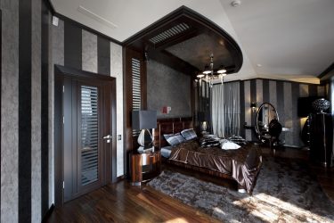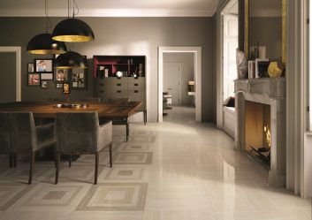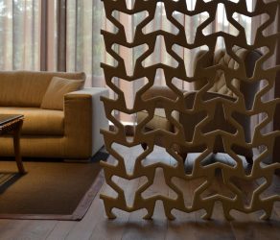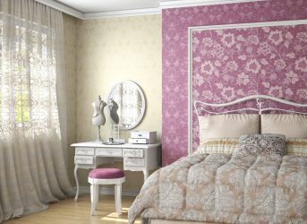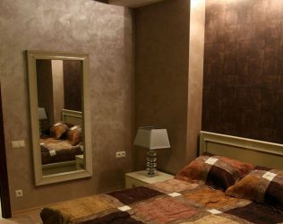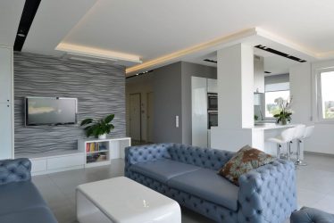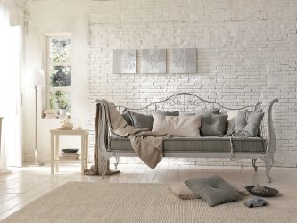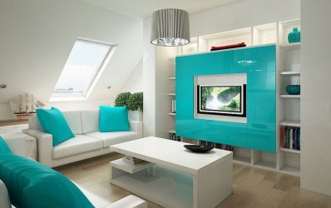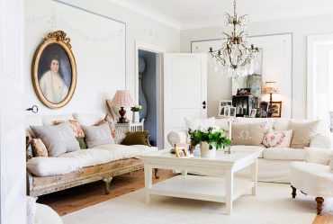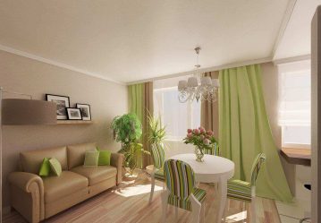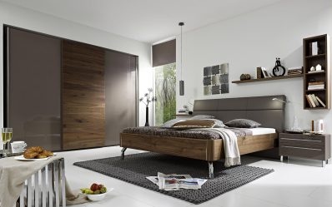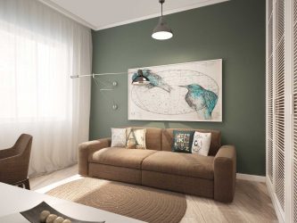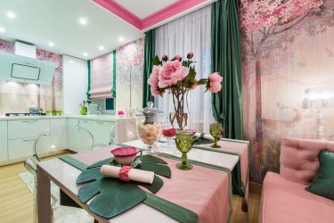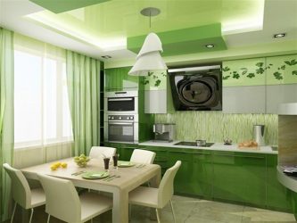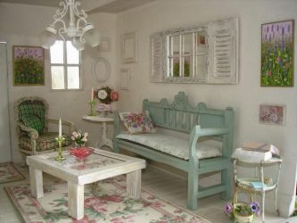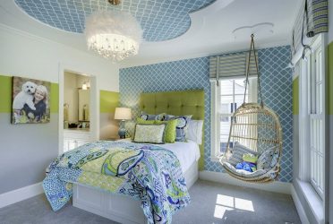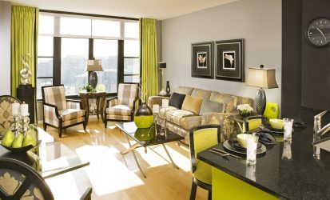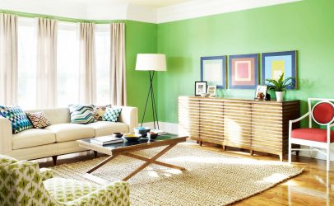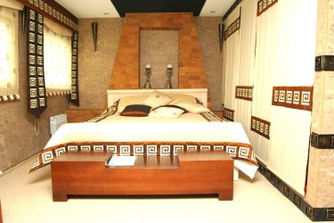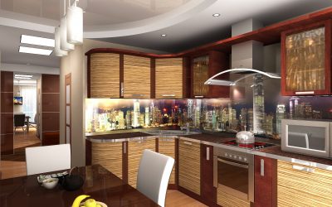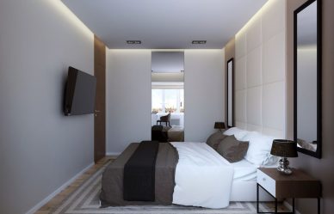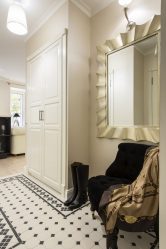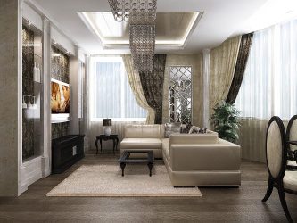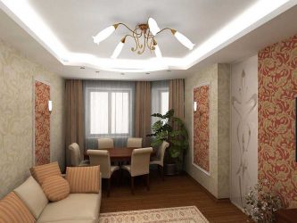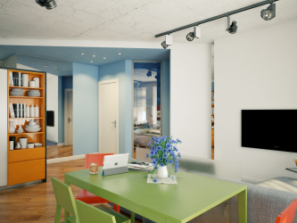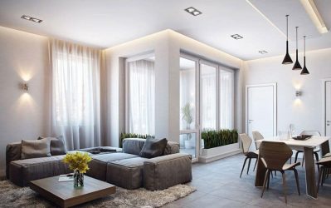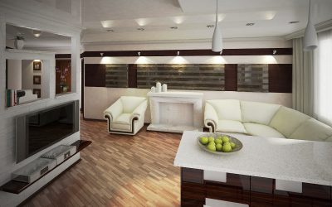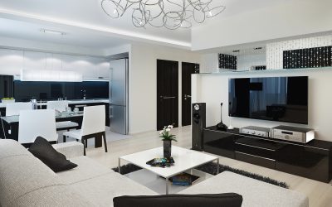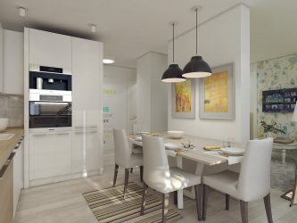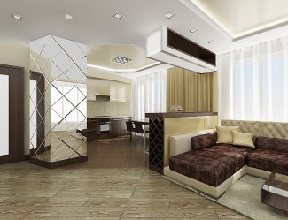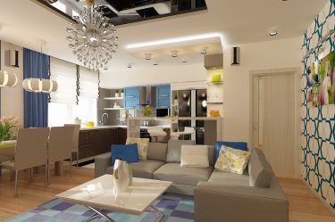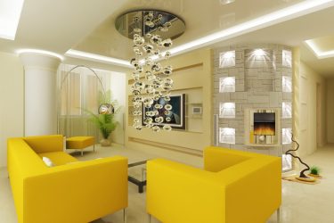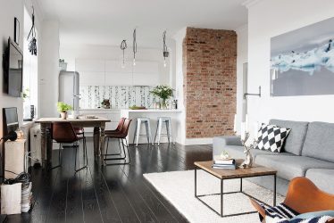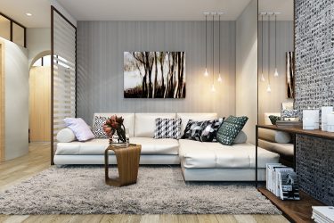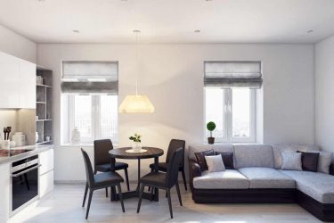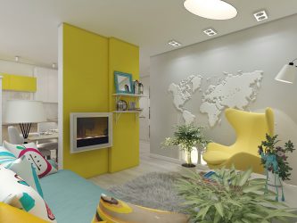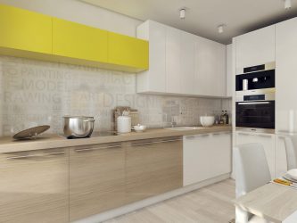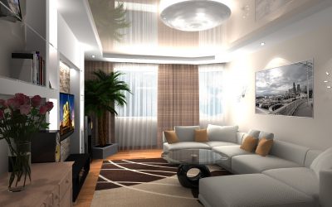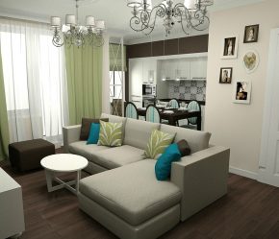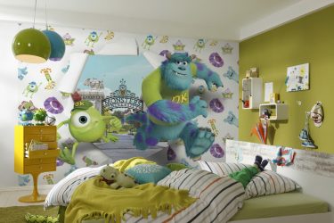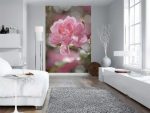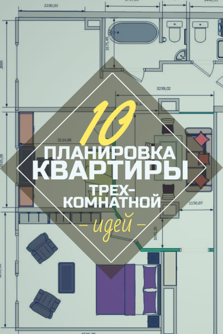
Three-room apartment layout
How to choose a 3-room apartment layout? What distinguishes the organization of space in the new building and panel houses? What style to choose.
Content of this article:
What questions need to be provided (space specification)?
Before the start of repair, it is important to correctly plan out all the details, to think about what transformations will be in the apartment, where to place interior items and furniture. But, more importantly, it is necessary to try so that all family members feel comfort and coziness.
return to menu ↑ return to menu ↑What does the choice depend on?
Each person is individual, unique, any family. Therefore, planning, design should be unique. This does not mean that you need to purchase super exclusive furniture, decor. It is important to organize the living space in such a way that it was pleasant to come home, the interior was not annoying, I wanted to receive guests, each thing stood in its place and performed the necessary functions.
Look around you and think about what you want to change in your home, bring in it, to first of all change the quality of life. Well, now let's move to the concretization:
- Decide for yourself how much rational free space will become for a fashionable for the last time. The following are the pros and cons of this trend.
- Are you planning to increase the family. This is not only the birth of a child, the relocation of parents or relatives, but also the appearance of a dog or cat, fish or chinchilla. Perhaps you want to do sewing, creating a website or organizing a mini garden. All this requires proper zoning.
- What colors the family loves. This is not an abstract concept. Color may like (fragmentary). But are you ready to paint the bedroom in a rich blue color and add gold-plated plaster elements to turn the rest room into Madame Pompadour's bedroom?
- The hostess loves experimenting in the kitchen, cooking and inventing interesting dishes. How much time does it take? How to place desktops, but at the same time avoid the spread of odors throughout the apartment?
- And most importantly, what finances are planning to spend on changing lives.
Think about it with the whole family before the start of the fundamental changes, and you don’t have to regret that the fancy print wallpapers in the living room irritate your eyes and you think about it, not about the development of the plot of an entertaining movie.
Layout options
If you are still looking for a successful layout, then our selection of options will be interesting to you.
return to menu ↑Apartment layout 60 sq. M in a panel house
return to menu ↑
If the area is 80 sq.m.
return to menu ↑Correctly do the arrangement in stalinka
return to menu ↑We plan in Khrushchev
return to menu ↑ return to menu ↑
Design tricks
Owners of apartments in new buildings with a large area and the absence of partitions easier to translate any fantasy. However, the principles described below are applicable to any premises. Designers cannot physically resize rooms. Therefore, they use some tricks that can do wonders.
First of all, this is the color:
- For followers of the Egyptian style, it is necessary to introduce a rich blue color into the interior. If you want to fall asleep without sleeping pills, order blue stretch ceilings with spotlights for the bedroom.
- Pure green color and all its interpretations help to relax. If you need to create a respectable interior with historical notes - use gray-green shades. Palace charm provided.
- White is a good background for antique, dark and exclusive bright furniture (this is the trend of the last season).
- Warm colors (red, yellow) are appropriate in rooms facing north-west, cold: blue, purple, green - for rooms facing south.
And then in more detail about changing the size of the premises.
return to menu ↑How to raise the ceiling?
It would seem that you can not move to the neighbors above or below. However, throughout history, architects used simple tricks for this. The decor should have a vertical direction. I emphasize: it does not have to be bands, arabesques are applicable, and the like.
Remarkable option: multi-level ceilings, in which the central part is the highest and has upward lighting. Trend of recent years suspended ceilings. With their help, a perfectly flat surface is achieved. For those who want to increase the height - glossy canvas. To create comfort - matte, with imitation of textiles.
return to menu ↑Expand the walls
Arched passages give the effect of expanding space. In small rooms, use a diagonal laying tile, laminate flooring, parquet plates, lost the real size of the room.
In narrow corridors, it is enough to paint the gable walls or pick up the wallpaper two shades darker than the side walls and they will "move apart" before our eyes. This feeling gives decoration pilasters, vertical rods, long paintings, lamps, placed at the same distance.
Use colons, pylons, pilasters with capitals, decorating the corners of rooms with a darker decor: coloring, wallpaper, natural or decorative stone.
return to menu ↑Fashion design trends (styles), trends
Marble in different interpretations is used for decorating the floor and walls. However, this should not be a banal tile. It is better to use plates, including ones that mimic this material. Bedspreads, decorative pillows with a marble pattern are added. Materials with this pattern make out the kitchen table tops, coffee tables.
For decoration, leading designers recommend choosing colors and shades: brown-red, purple, blue (sky color), terracotta, blue, mustard, beige, red (fragmentary). As you can see the range is quite extensive, it can satisfy any preferences. But nevertheless, Greenery is called the king of color this year - the color of young green, which personifies merging with nature, energy.
This direction is echoed by collections of ceramic tiles. The color gamut is uniform, with a natural pattern: different shades of ocher, copper are combined with darker shades. Returning to nature requires a large number of living plants. If desired, the room can be turned into a greenhouse.
How to add comfort to large rooms?
Often, apartment owners do not feel comfortable. To prevent this, arrange mini-zones: recreation, watching TV, dining. Such a technique removes psychological stress from the space devoid of walls. Every person needs places, conditionally divided by functions, in order not to feel emptiness.
For recreation, sofas, coffee table and armchairs + carpet are grouped. The dining group includes a slide, a table with chairs, it can be emphasized with another floor covering (tile).
For favorite activities, even social networking, a corner is organized, which has a comfortable table and chair. Not to be confused with a full-fledged office. It is rather a shell, in which they hide for communication in the network.
return to menu ↑ return to menu ↑Additional rooms
Often houses have small kitchens. To maximize their area, instead of a window sill, order a tabletop that will be combined with a working surface. Order hanging wardrobes to the ceiling: you can install objects and utensils that you rarely use on the top shelves.
In recent years, many housewives do not use ovens. Instead of a conventional oven, install the hob and turn the space under it into a cabinet.
In the toilet rooms it is rational to install a water heater. It is easy to hide behind a decorative removable panel. If you are not a supporter of many hours of baths and there are no small children in the family, replace the bath with a shower stall or hydro box. On the vacant place, install the washing machine.
return to menu ↑ return to menu ↑Free layout
Often, fashion magazines and programs about design advertise the studio version of the organization of space. Before you tear down all the partitions, think about comfort for tomorrow. In fact, designers offer to remove interior partitions and organize visual zoning. Let's look at the pros and cons:
- Open spaces give more light and air.
- You can implement interesting, even classic styles.
- The connection of several functional areas saves time when moving between them.
- Easier to pick up furniture.
But:
- The bathroom combined with the toilet becomes really larger, but if there are more than 2 people in the family, then a queue in front of the door of the hygiene room is guaranteed.
- Living rooms, combined with a kitchen, soaked with the smell of food.The same applies to the kitchen area flowing into the hallway. All things will smell, if not meatballs, then risotto. But it will not add to the hostess of Italian charm.
- In order to connect the rooms with a balcony or a loggia, you need to install double-glazed windows with high heat-saving properties, organize floor and wall insulation. As an option to lay a part of the balcony with gas blocks (they have a double advantage: they keep the temperature and lungs well).
- You can not organize "wet zones" on your own. If you install a bath in the bedroom (the area allows), even a small overflow of water will cause a flood in the neighbors. In order to prevent such a disaster in the process of building a house in the bathrooms and toilets arrange special waterproofing belts.
How to visually combine individual rooms?
If you decide to leave the basic project of an apartment with separate rooms, there are some tricks with which you can achieve the effect of open space. Remove all mezzanines, they steal the height.
Make arched passages. Remove the doors in the living room and expand them literally by 20 cm. Make desdeportes above all doors (for details, this is Google to help). On the one hand, similar parts give a feeling of repeatability, which in turn changes the parameters of space.
Correctly pick the lights. All devices that are viewed with the doors open should be designed in the same style. This does not mean that you need to buy exactly the same lamps. It is enough that they were with similar shades, shape, color, but of different size, length.
Choose a base color that will be repeated in different interpretations in each room. If you want to drive. Design your bathroom in a special way. This room is intimate, it can be knocked out of a single decorative thread.
If the apartment is small, try not to choose large pieces of furniture. Instead of large walls, install a wardrobe in the hallway, bedrooms. You are lucky and there is a pantry in the apartment, ruthlessly throw all the trash out of it and make a wardrobe room.
In small rooms, an interesting effect is the design of one wall (for example, behind a sofa) wallpaper with large print drawings. If you decide to make such decoration, all the other walls are framed with plain wallpaper, paint or plaster. It is necessary to choose a color that is in harmony with the color version.
return to menu ↑ return to menu ↑Let yourself dream
It is important to move away from the templates and plan your own housing is not like friends, in fashion magazines, or because it is the trend of the season. First of all, you need to understand that you live in it. But at the same time, move everything that is already covered with dust. Think of me to be pleased today, now and will delight tomorrow. Buy a round table or an unusual floor lamp. Often such details become basic around which the entire interior is built.
Listen to your feelings, think that you come to this house every day, have a rest and communicate with your relatives, accept friends or do creative work. Your accommodation should be part of your life, with expensive little things, your favorite flowers and objects. And our advice suggested the right direction.
Apartment layout
Interesting planning ideas
