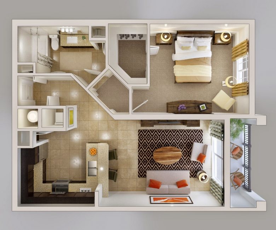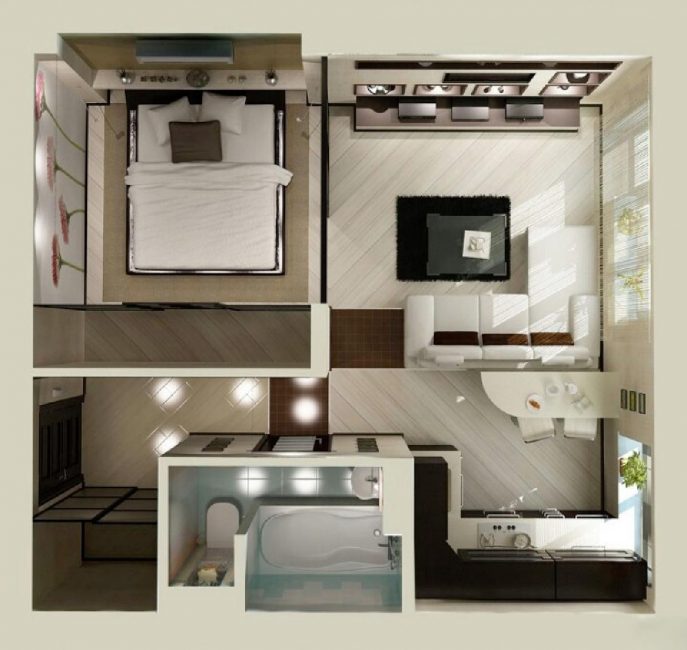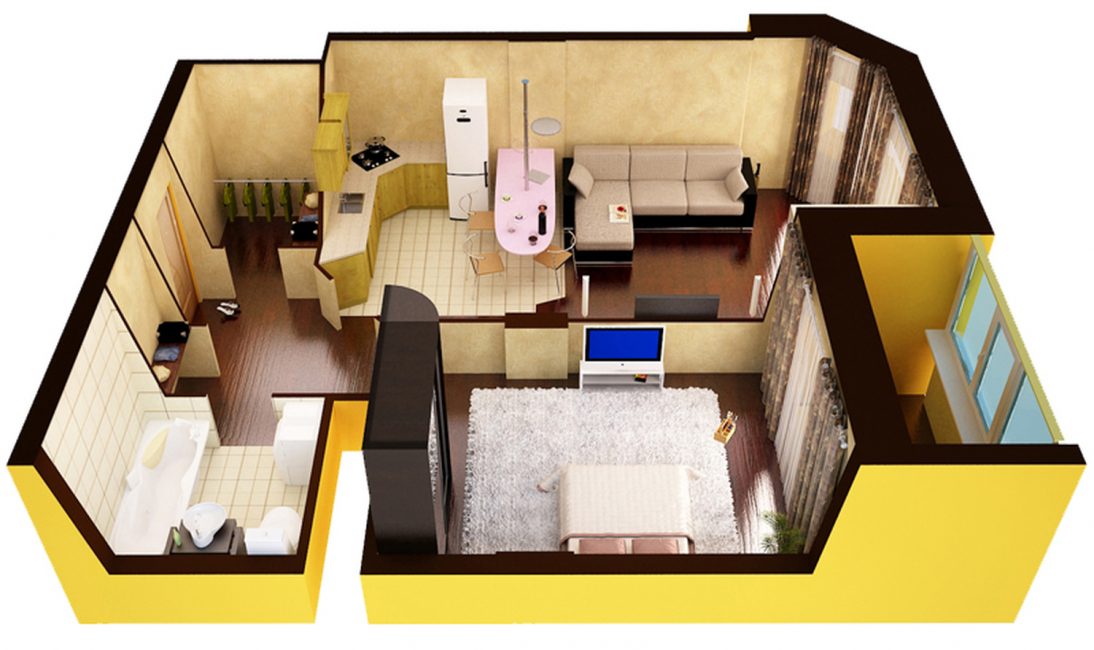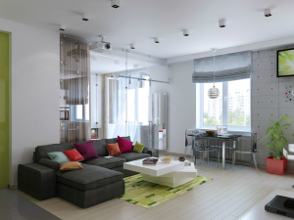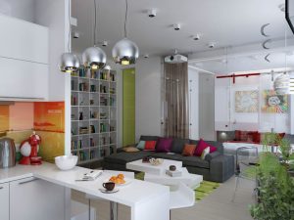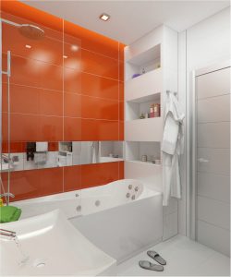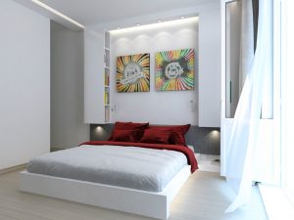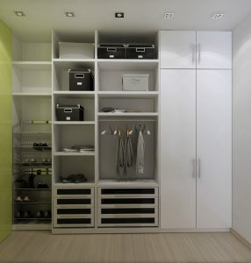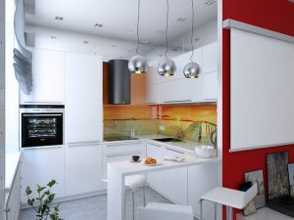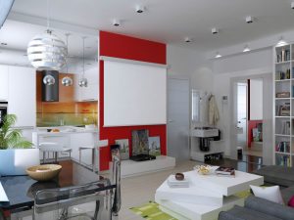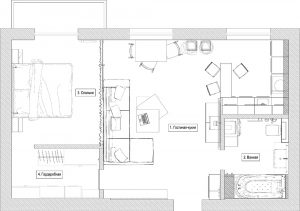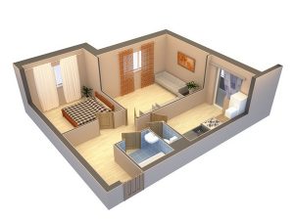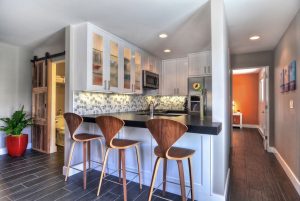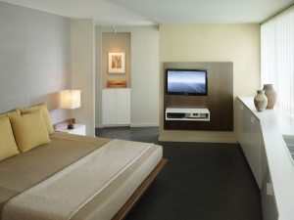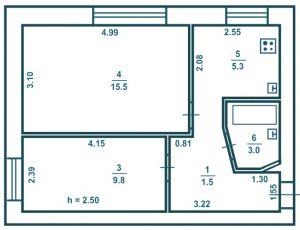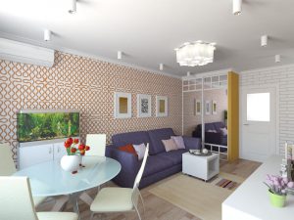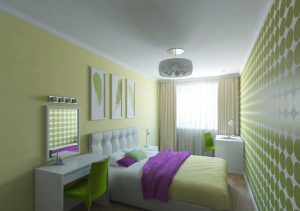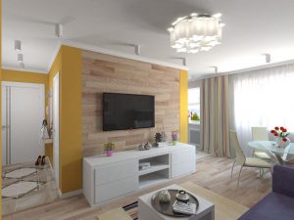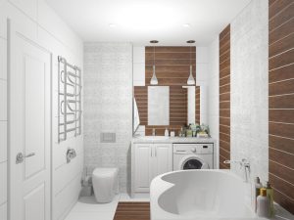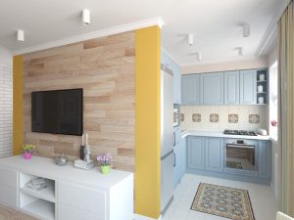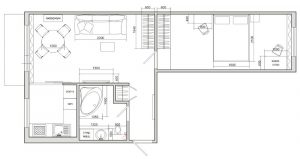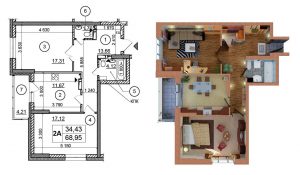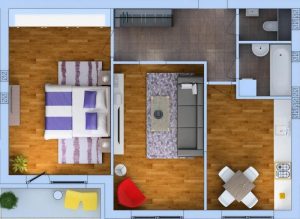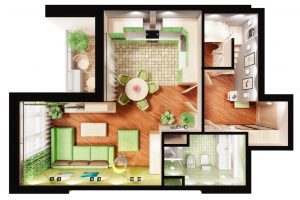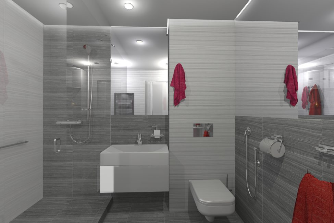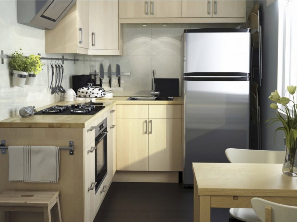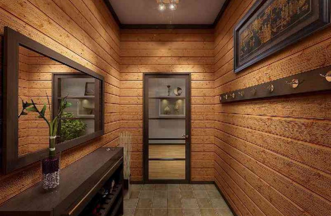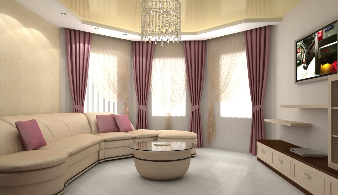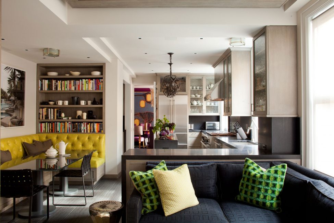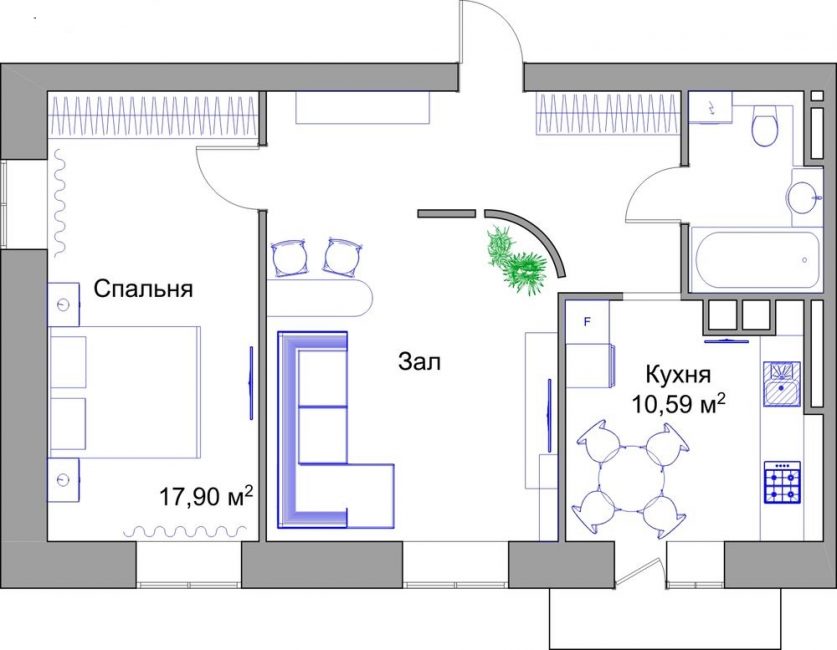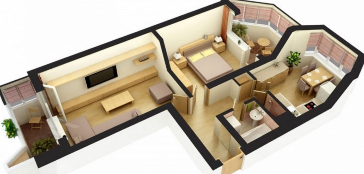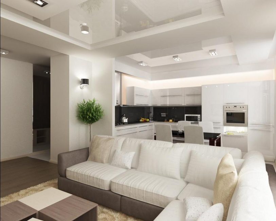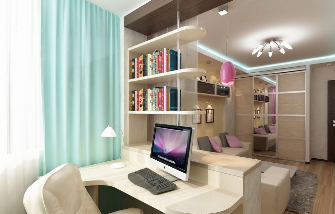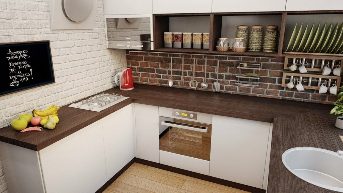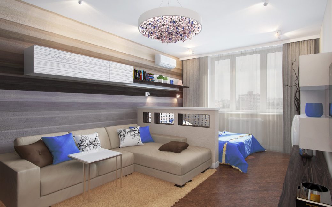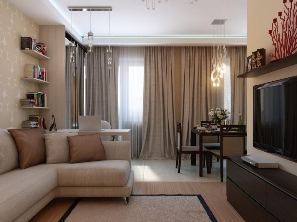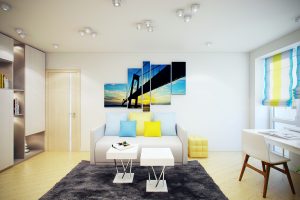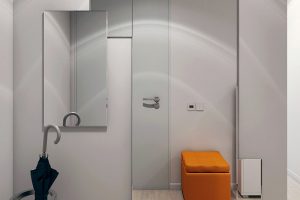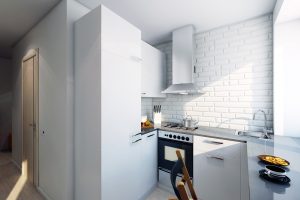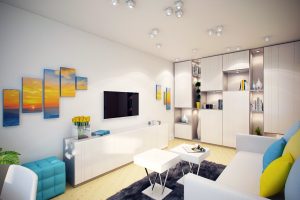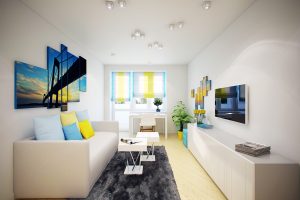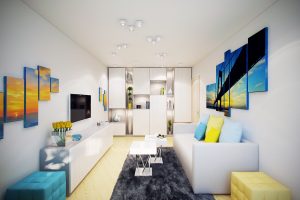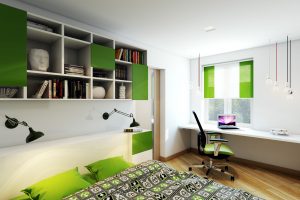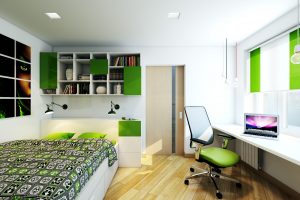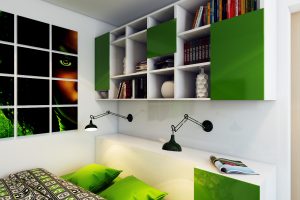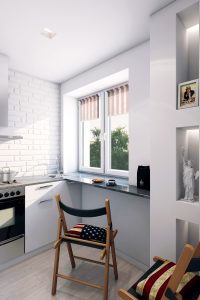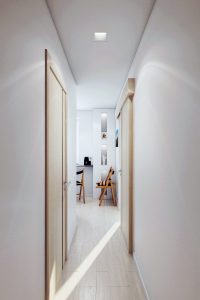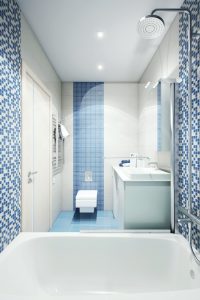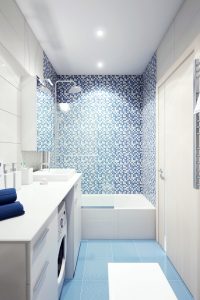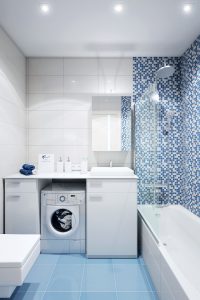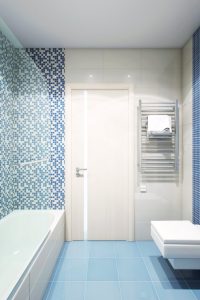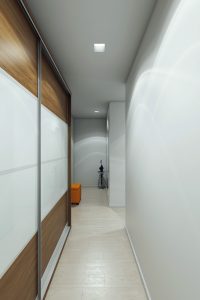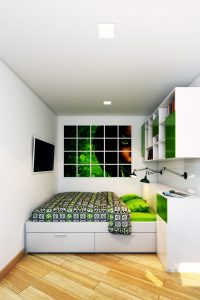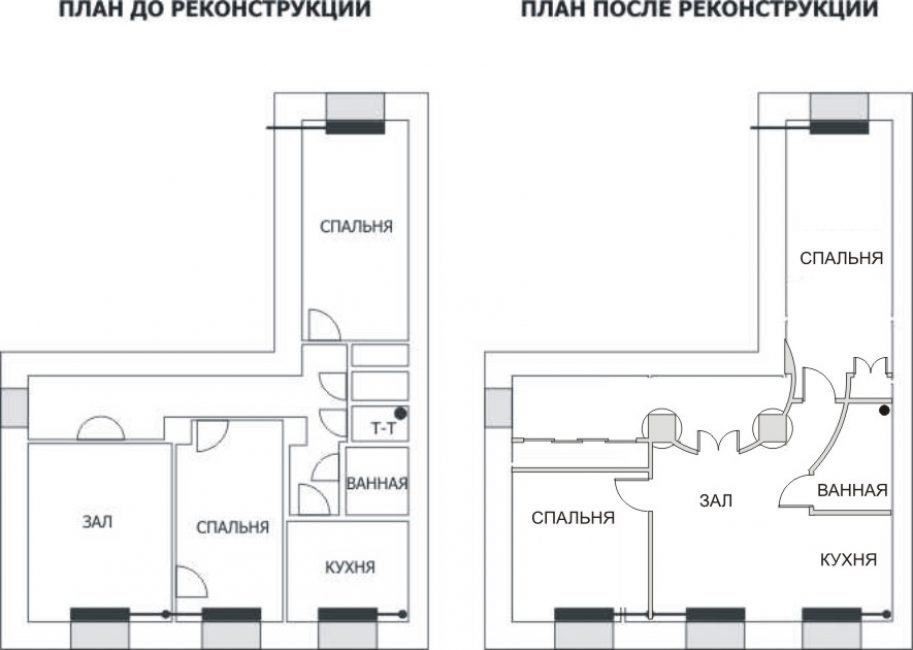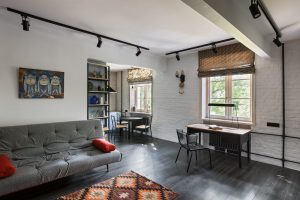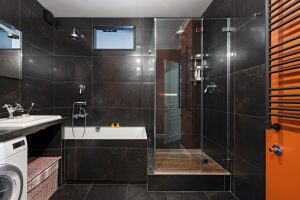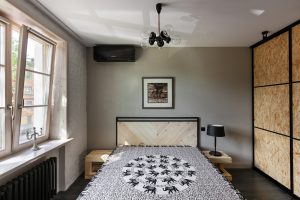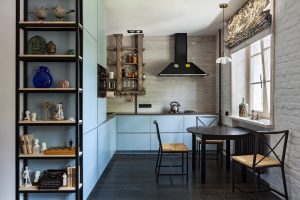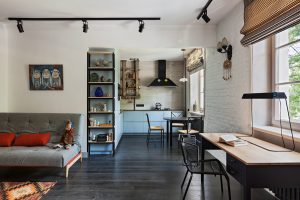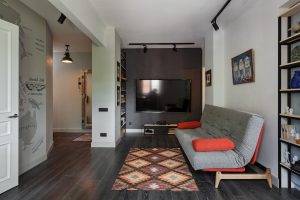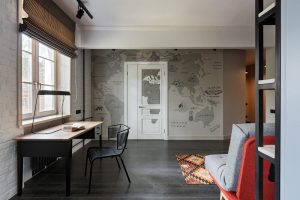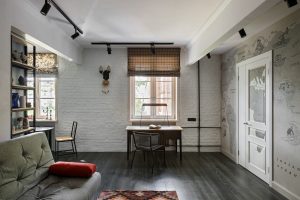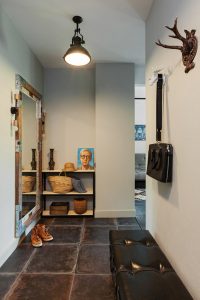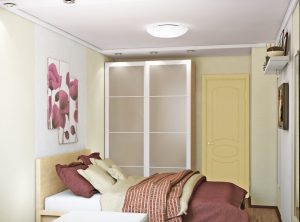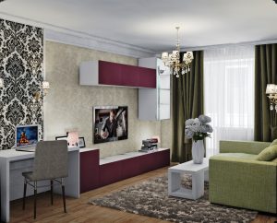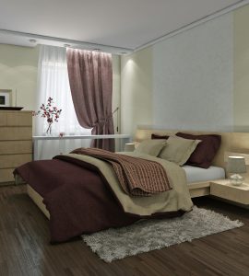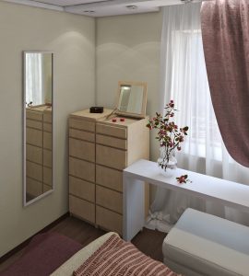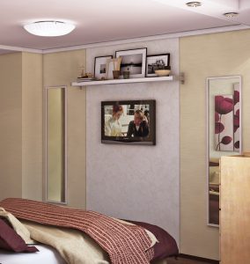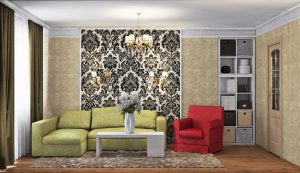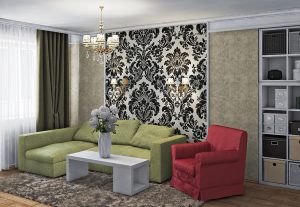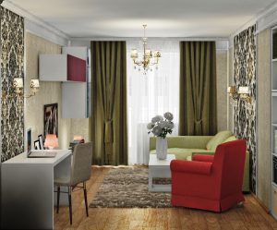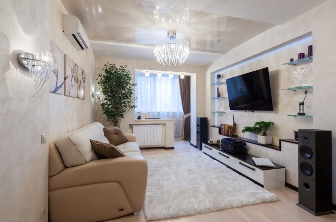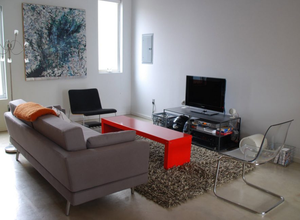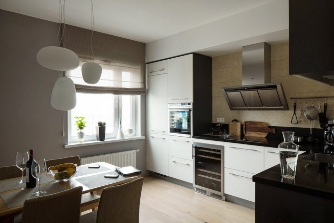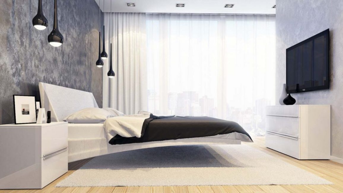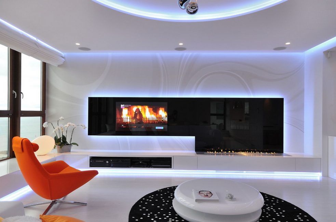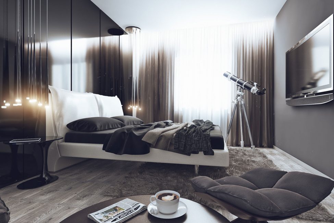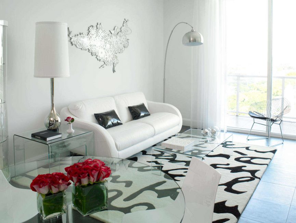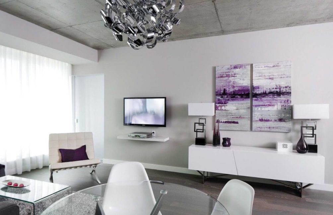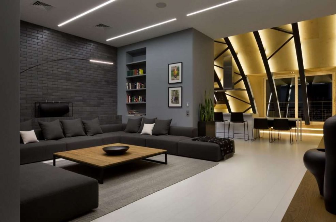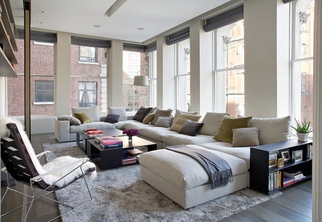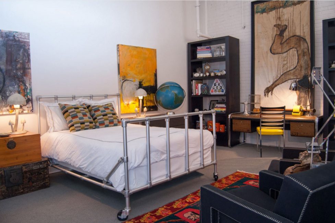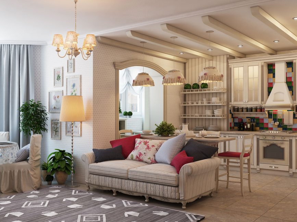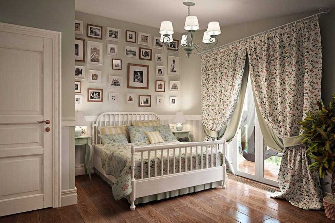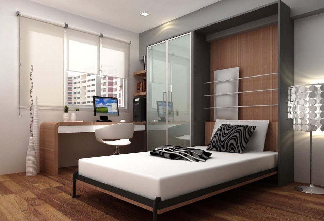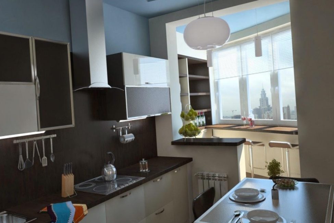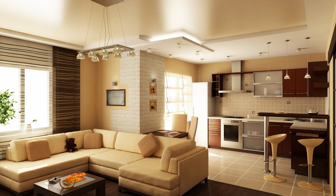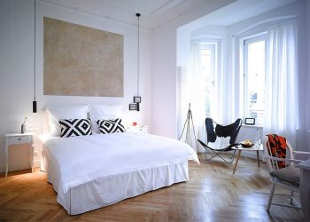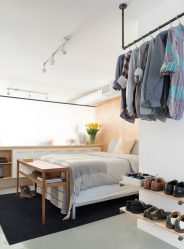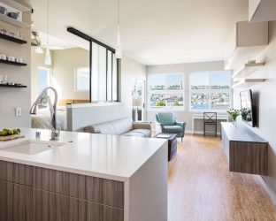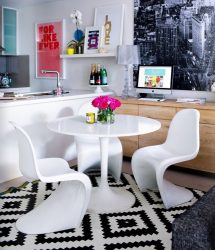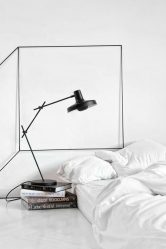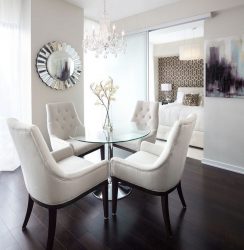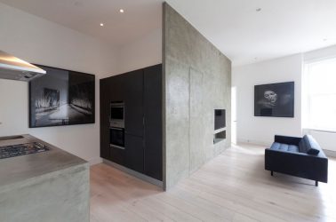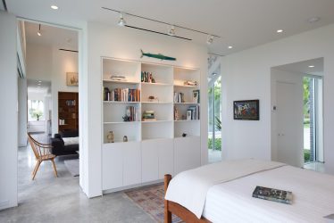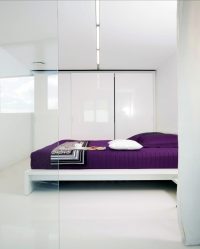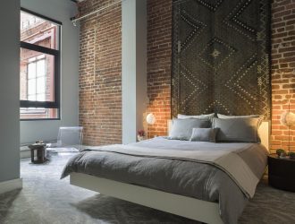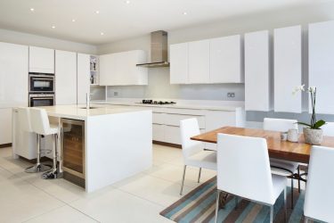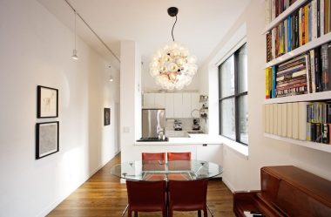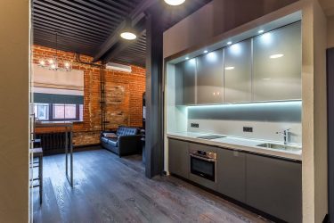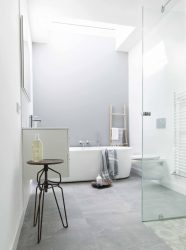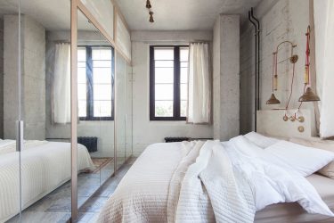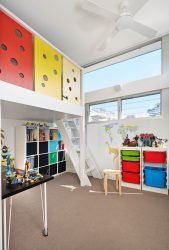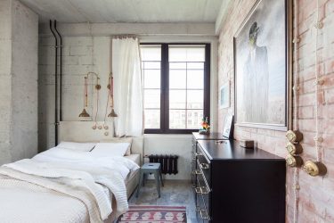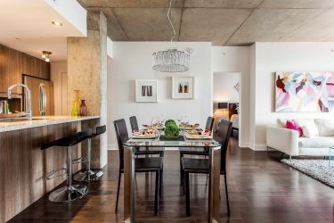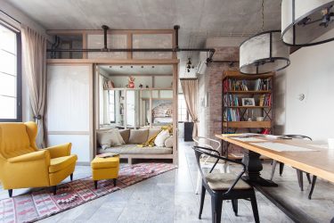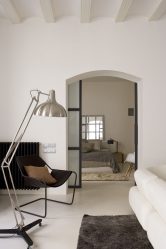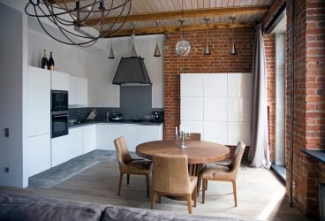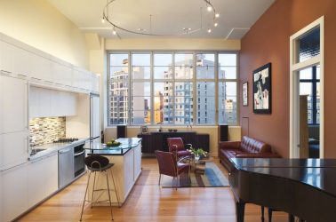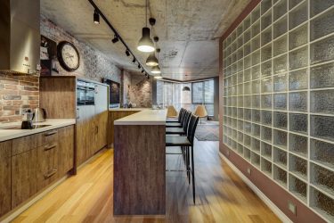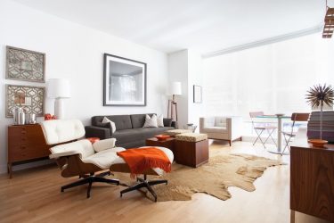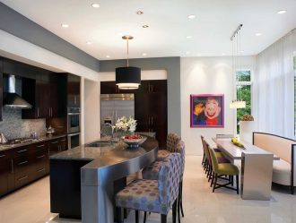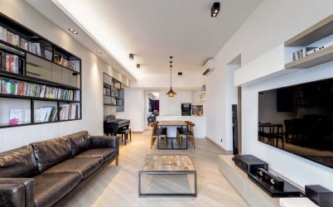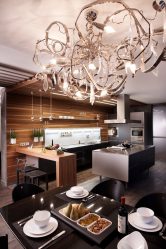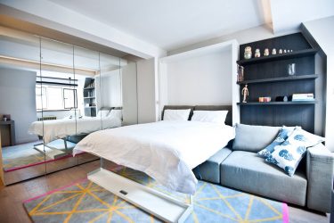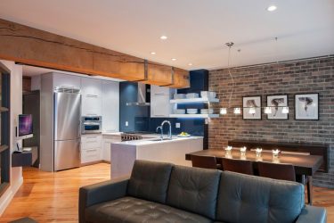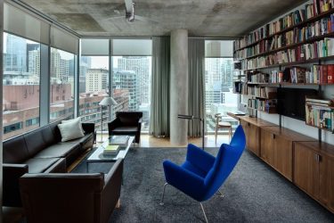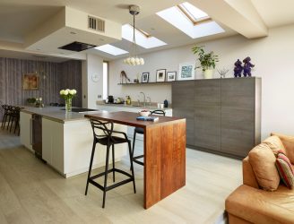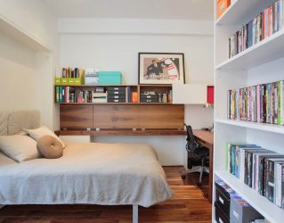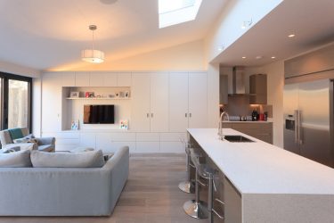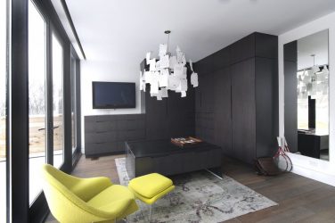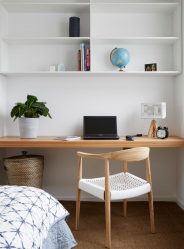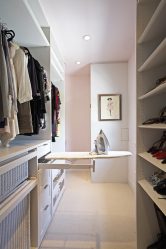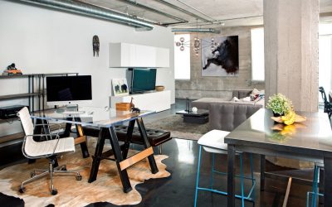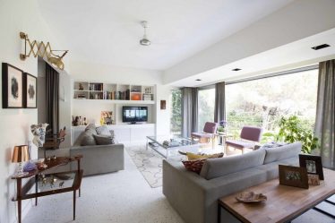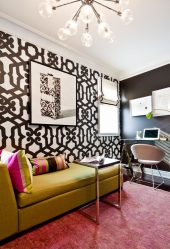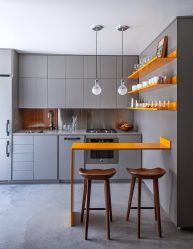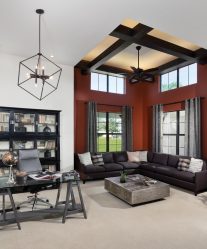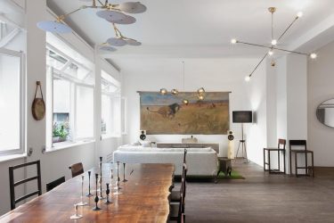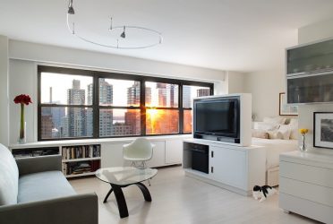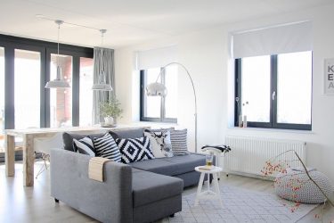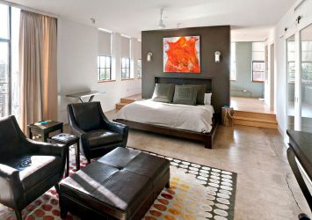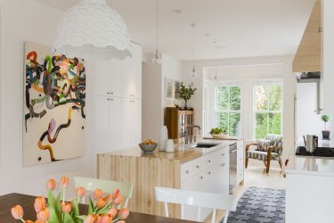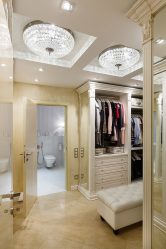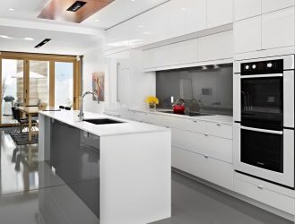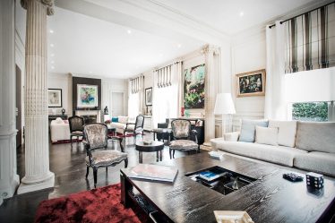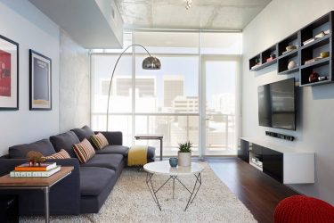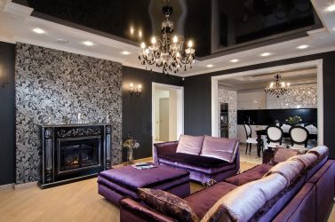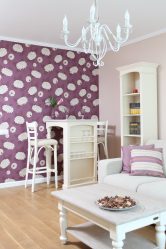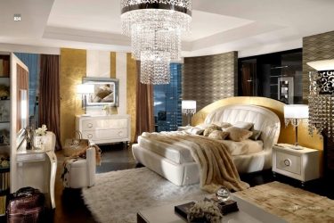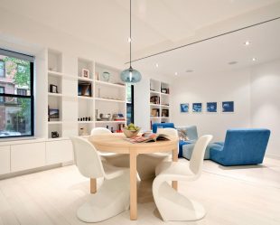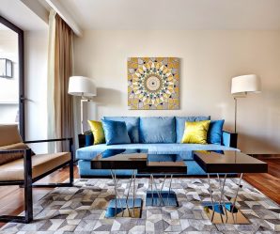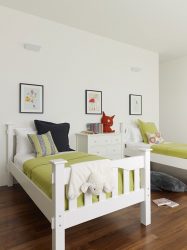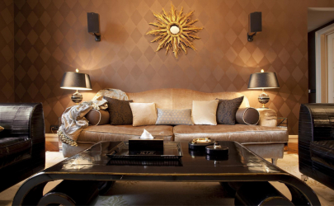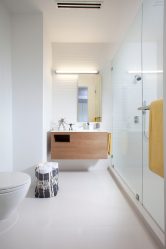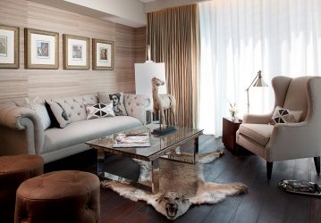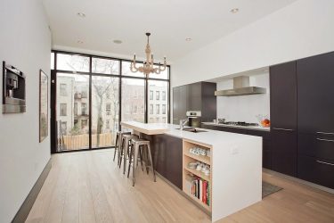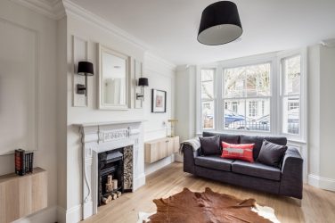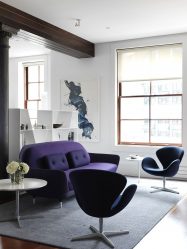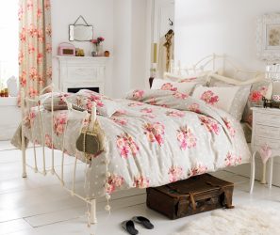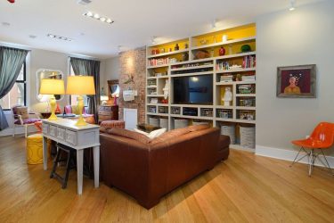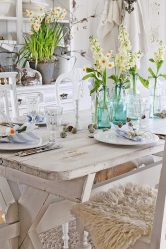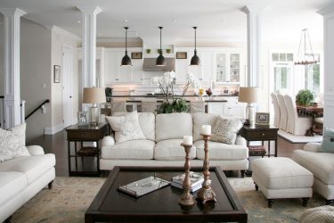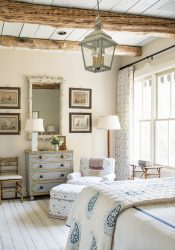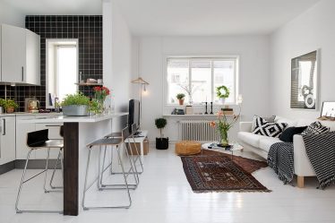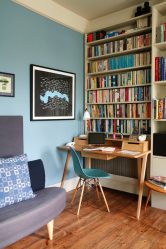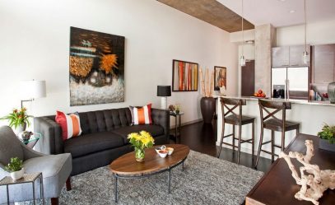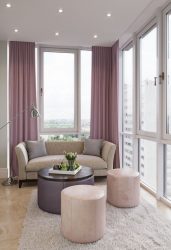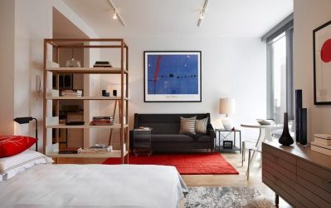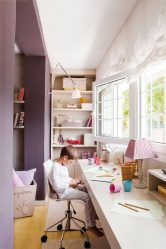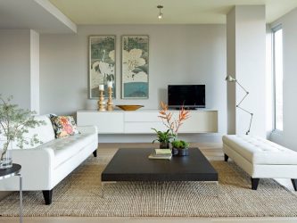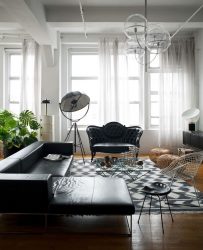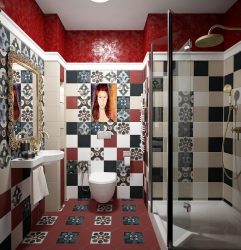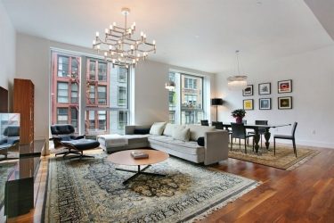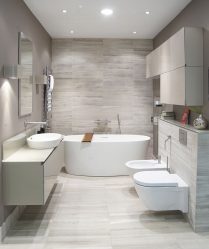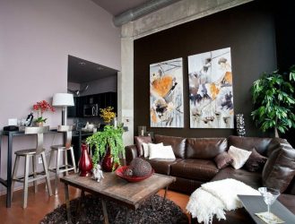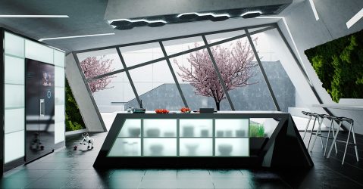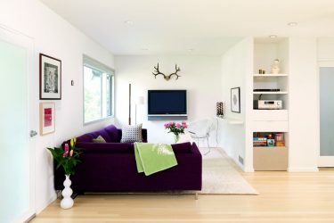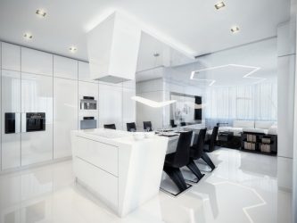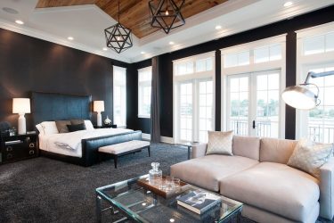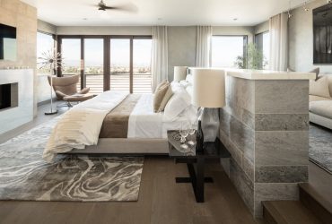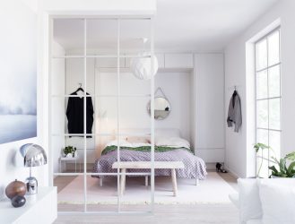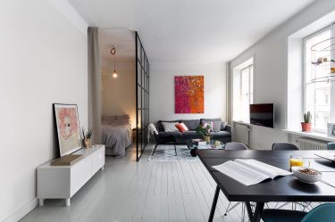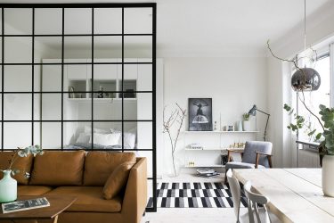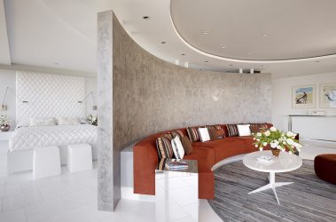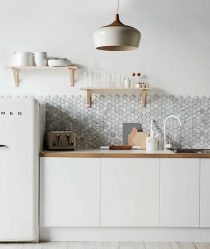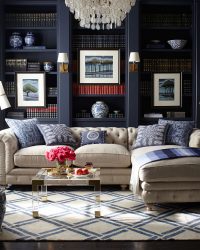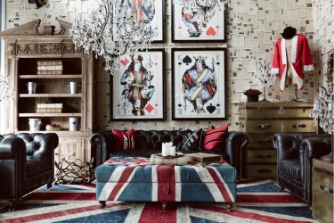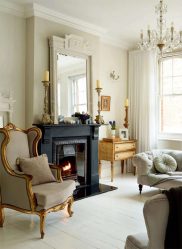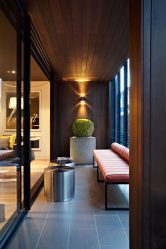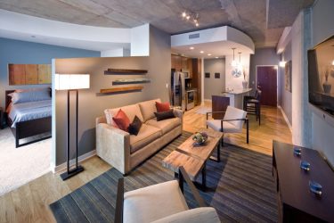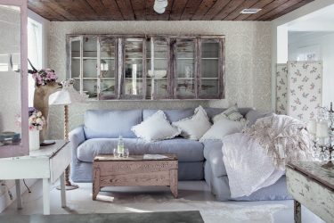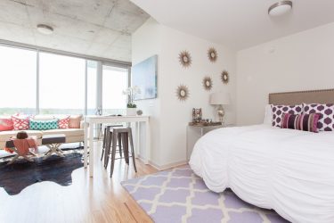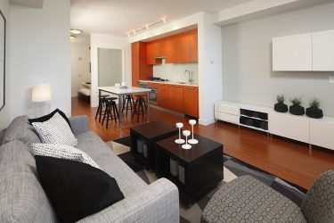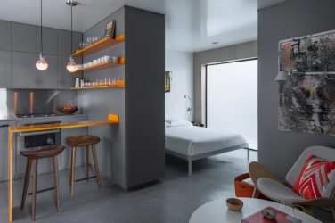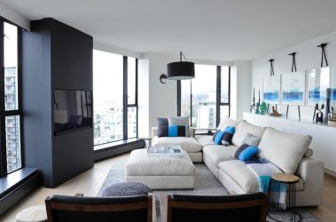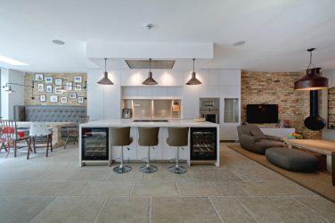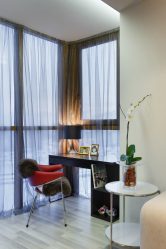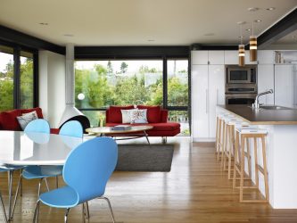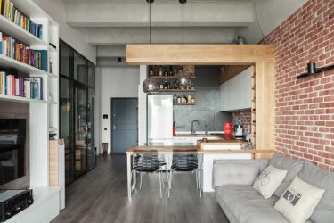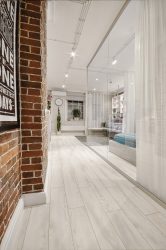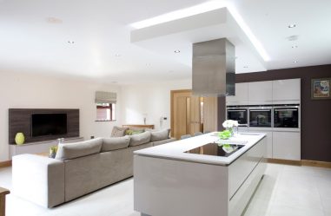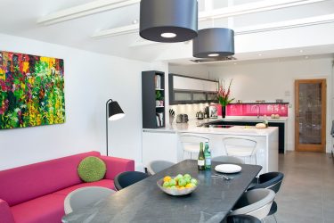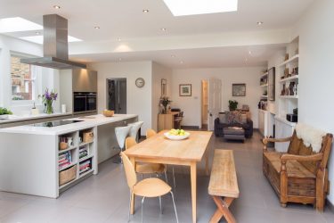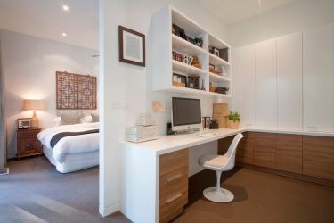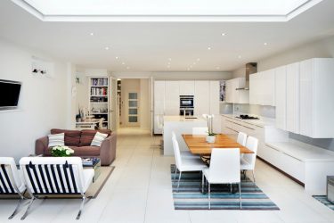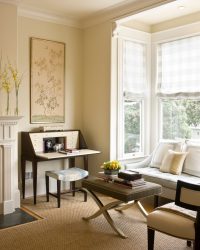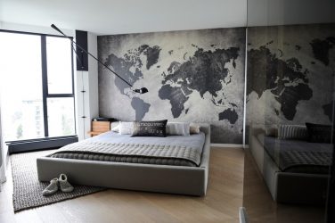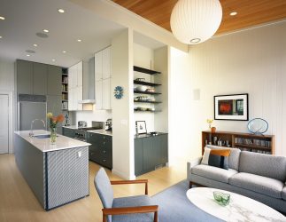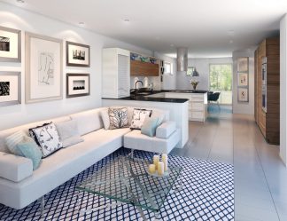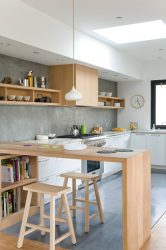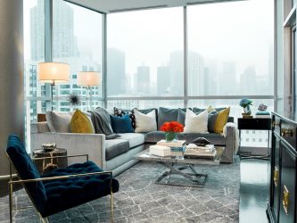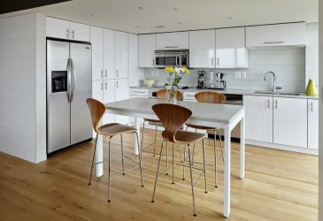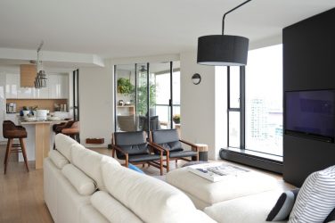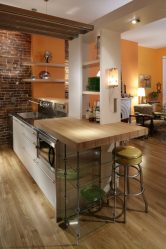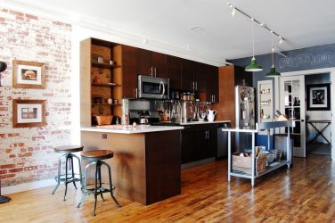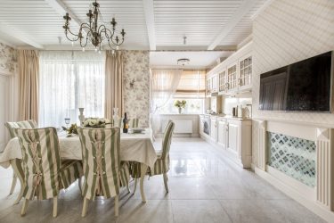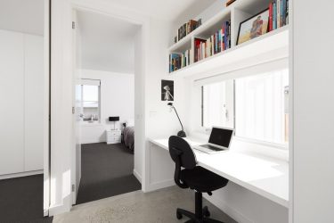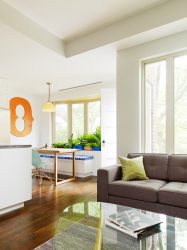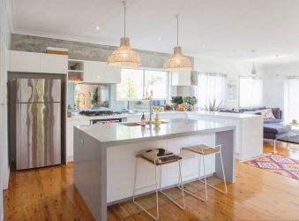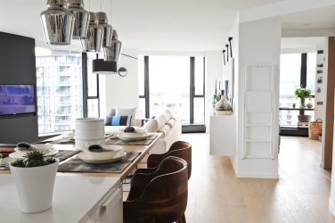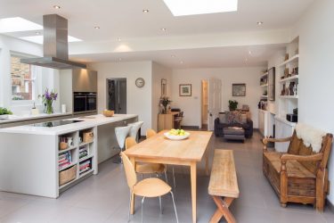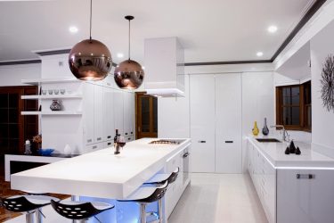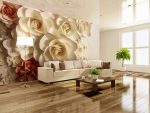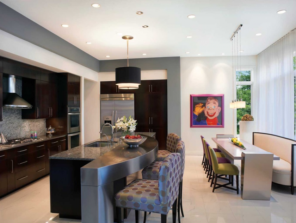
Creating a unique interior design begins with the planning of 2 room apartment or housing of other dimensions.
Content of this article:
Do you still think that living in a multi-storey panel house, you can make your interior different from others thanks to the usual methods? In this you are greatly mistaken. This time we will come to the creation of a special style for your apartment from a fundamentally different side, namely from the planning. And we take, for perhaps the most popular housing - two-bedroom apartments.
Features of planning a two-room apartment
Have you decided to equip your apartment stylistically from scratch? So you need to devote time and attention not only to the selection of styling, but also to the architectural project. What is it done for?
We strive to improve the comfortable conditions for their own accommodation, but apartments built according to a template have a lot of disadvantages. We will look at them with you a little later, just list them. It may be too long. corridor or extremely narrow passage, combined bathroom, small space kitchenslow ceilings, a small amount of living space.
We will strive with you to use the living space rationally and economically. In a standard apartment there is always a difficult section that needs to be correctly beaten in a future project.. This can help redevelopment, for which a preliminary plan is made, taking into account all the pros and cons of the apartment, as well as the preferences of tenants.
We start with the study of documents
Usually, redevelopment is started when it is necessary to provide an individual space for each tenant of the apartment. If the living space cannot be divided by partitions, you can use to create zones furniture, curtains and other decorative items.
Basic requirements for living rooms, kitchen, toilet determined by the number of tenants of the apartment.Before starting all the work, you need to finally choose the main style of the interior, so that possible design solutions can be included in the project at the beginning.
Layout depending on the type of construction
On the territory of the post-Soviet space, many high rises remain, which were built a very long time ago. Between themselves, they differ in the type of layout of apartments. Conventionally, they have long been given unofficial names:
- stalinka;
- brezhnevki;
- hruschevka;
- new buildings.
Let's try to highlight the characteristic features of each type of building in order to know in which direction to carry out further work.
return to menu ↑Stalin
These apartments have large rooms and high ceilings. Their feature is the absence of load-bearing walls.. This can be advantageously used to create new unusual redevelopments. Although, such tenants initially have a convenient arrangement of rooms and often completely suit the owners with their standard layout.
In such apartments it is convenient to turn the space of a two-room apartment into a three-room apartment, adding to the design children's room or cabinet, if necessary. The flat area perfectly allows you to do this.
return to menu ↑Brezhnevki
Not the worst option among the old buildings, although compared with the old, the size of these apartments has decreased significantly. The rooms are not huge, but they are still spacious with a separate bathroom and a kitchen within 8 m².
If the design organization allows to demolish the bearing walls, then such redevelopment will differ only in the amount of work to demolish the bearing walls. For the rest, the usual partitions are easily transferred.
return to menu ↑Khrushchev
Initially, this type of apartment was built as temporary housing. However, now it is the most common type among the existing ones. Apartment Features:
- small dimensions;
- low ceilings;
- very small kitchens;
- combined bathrooms.
Not very well thought out in Khrushchev and patency, which often causes discomfort among residents. To be honest and frank, the apartment Khrushchev can find an infinite number of flaws and very few advantages. But there is a way out of this situation, for example, the use of one of the design projects for redevelopment. You can consider such options:
- connecting the corridor area with the living room;
- the union of the kitchen and the adjacent room;
- part of the hall space is allocated for separation bathroom and toilets.
A little later, we will consider in more detail the options for redevelopment Khrushchev.
return to menu ↑New buildings
The last species among the listed. It is distinguished by quite large kitchen size, separately located large rooms, separate bathroom, toilet and large corridor. Usually in such apartments there is a loggia, which can be split, and thereby make the room more spacious.. New buildings - this is also the version of apartments, which does not really need redevelopment, since everything in it is thought out in advance for the convenience of residents. Most often, such apartments are converted into modern ones. studios.
Planning flaws
In order to make the living space of the apartment comfortable, convenient and rational, it is necessary to identify and neutralize all possible disadvantages at the very initial stages of planning. Some flaws can be detected immediately, while others become noticeable only after work is completed. But I will tell you about them immediately, which may facilitate your further efforts:
Particular attention is paid to color and layout.
Design solutions are a great way to solve a problem.
Visually stretch and expand the room ceiling and partitions.
The resulting space can be visually divided into functional areas. Get a small studio apartment. But before its creation, the possibility of carrying out all construction work must be coordinated with experts, to give law in the appropriate structure.
Kinds
Two-room apartments have always been the real estate in greatest demand in the primary and secondary markets. The most popular types are apartments in panel houses with a typical layout.
In standard apartments, the layout provides for the addition of the total area of the apartment due to storerooms, utility rooms, loggias.Often tenants use these premises to increase the functional space, so there is a need for redevelopment of apartments in any type of house, including panel or monolithic.
For the purpose of personal gain, many developers create apartments with a lot of inconvenience and deprivation.
The most popular apartments among the two-room options are housing in the P-44 houses with an area of 50-58 m². There are 2 living rooms and a medium-sized kitchen from 8 to 10 m².
The relatively new houses of the I-155 and KOPE-M series have a more convenient layout with spacious kitchens of up to 12 m² and a total area of 50-75 m².
Most often, it is in the business-class apartments that you can do redevelopment according to your own design.
They originally laid the idea of combining the kitchen with a room or increasing the kitchen area. In business class homes, a more thorough approach is taken to improve the level of comfort for living in apartments. In the internal layout all proportions are observed, and the placement of rooms relative to each other is quite comfortable.
In the homes of the elite class, all residential premises are usually represented initially without any partitions. This is just free space, which allows new owners to fully embody all their ideas and design projects in the interior.
With a skillful approach, you can create these unique rooms with optimal placement of rooms and utility rooms. But, accordingly, the cost of apartments in such houses will be far from the most affordable.
Houses that are in a more affordable price niche do not allow the possibility of cardinal redevelopment.. A certain part of the walls in such apartments is a carrier, that is, they are charged with the main load of the construction of the whole house.
Possible options for Khrushchev
I focused attention on this type of apartments for a reason. It is in them that there is an urgent need for redevelopment. Consider some situations and solutions.
Therefore, the best and best way to expand the area will be the combination of a kitchen and an adjacent room. The resulting demolition of a new area is differently divided between the two premises. Sometimes for the kitchen area they take the entire area obtained and divide it into functional areas of the dining room or living room with decorative elements. But more often it’s just a wall transfer.
Do not be afraid to do something new!
Some Khrushchev houses are literally plentiful with storerooms. Often tenants eliminate partitions between them, expanding the usable space of the living space.
Sometimes you can find a variant with a fairly large area. In this case, a two-room apartment can be turned into a three-room apartment: the entrance room is left untouched or turned into a living room, and the far room is divided into two small bedrooms.
Separate and isolate the room
The most successful layout for the residents of a two-room apartment is considered separate - when you can get into each room from the corridor. It is more convenient for families to live in such an apartment. Parents and children have an individual isolated space.
What can be changed in such an apartment? Here, the presence of comfort and convenience is ensured, so you can follow the fashion trends and combine the kitchen with the living room, turning part of the apartment into a small studio. This option is suitable for couples without children or lonely tenants.
I offer another option to expand the usable area of the apartment. It is not the newest, but perhaps you managed to forget about it. It is to combine the room with balcony or loggia.
To do this, you must first insulate the walls of the balcony and provide high-quality glazing. Usually remove the window and door frame, and the remainder of the wall is reworked under archwayrounding corners. Sometimes, following the design ideas, you can leave the part of the wall that served as a window sill.
For stalinka
In most cases, the initial standard layout of the stalinki suits all tenants. But there are also those who want to change something in their own way, to make their housing unique and special.
One type of redevelopment in Stalin is the change in the shape or size of the corridor. Yes, such apartments are equipped with an overly long corridor, the space of which could be used with benefit, according to the residents. And the saved meters can be added to the living room, kitchen or bathroom.
In principle, the size of the rooms of the Stalinos is rather large, but the extra squares will never interfere. When redesigning the corridor should not have problems or difficulties. But first you need to consult with experts to carry out accurate calculations and confirm the safety of the demolition of wooden partitions without damaging the building structure.
Some creative tenants who need to increase the space even in Stalinka approach this issue from a non-standard side. They do not divide the space into several rooms or do not unite it, but use the height of the ceilings.
The newly-minted two-story room usually has a height of the lower part of approximately 2 m, and the upper one is 1 m. Yes, it is impossible to call it a full-fledged floor. But you can equip a full-fledged berth at the top even for two people, and under it successfully place, for example, an office.
return to menu ↑ return to menu ↑How can you improve brezhnevka?
Most often, owners of brezhnevok are unhappy with the area of a standard kitchen. Usually it is 67 m², which housewives lack. Planning issues are best dealt with thoroughly in hiring specialists. Professionals will study the plan of your home and make a list of works that will not harm the supporting structures of a residential house and endanger the lives of people.
The problem of brezhnevok is that almost all the walls in them are bearing. To use them in the repair is very undesirable. Therefore, I want to offer you several rational layout options without offset bearing walls.
Options:
- Elimination of embedded cabinet. Often between the kitchen and the living room in Brezhnevka you can find a built-in wardrobe, which covers an area of 1 to 1.5 m². The walls of the cabinet are wooden, easy to remove without damage to the supporting structure. When removing it, you can at least a little, but increase the useful area of the kitchen. Along with this additional meter partitions and corners go away, which also frees up space.
- The combination of a room with a balcony. In Brezhnevka, the balcony is most often located in the kitchen. When carrying out certain works, it is possible to combine these two spaces in order to obtain 2-3 additional meters for the kitchen.
- Often the apartment does not have extra space to increase the kitchen area. You can achieve at least a visual expansion effect. To do this, an opening is made in the wall of the adjacent room. Thus, it is possible to visually increase the area of both rooms.
If the apartment is located on the upper floors, then the specialists of the respective service can approve the complete demolition of the walls between the rooms. Thus, you can convert Brezhnevka in a small studio apartment, where it will be much more spacious. This approach allows you to leave the kitchen in the same place, the living room, too, and at their joint place the dining room with a dining area.
- Another problem of the double-brezhnevka is the small size of the bathroom. Often it is a separate bathroom and toilet, but with a very small area, which often does not allow even a washing machine to be placed in them.
The only solution to increase the space will be the union of rooms.. But it is advisable to carry out such repairs, if no more than 2 people live in the apartment. In other cases, a complete redevelopment of the bathroom with a shift of the toilet sink and bathtub will help to efficiently use the resulting space.
return to menu ↑ return to menu ↑Depending on the style of the interior
I think it would be appropriate to consider the layout of a two-room apartment from a design point of view. To do this, I suggest choosing one of the styles that are relevant today, which we will discuss with you below. Among them I singled out:
- minimalism;
- high tech;
- Art Deco;
- techno;
- loft;
- Provence
Style is better to choose among modern ones. Many of these are the epitome of simplicity, grace, accessibility, functionality, and low design costs at the same time.
return to menu ↑Minimalism features
This style implies the absence of various excesses in the living space, where it is observed harmony in everything:
- in decoration;
- basic details;
- interior items;
- color shades;
- functionality.
Therefore, you need to choose:
- gray
- whites;
- black
- red colors.
The background of the layout can be white, and black and gray - to contrast with it in the form of separate elements.. To emphasize certain objects or zones, you need to use bright colors - red, blue.
In the planning are used:
- special panels;
- plaster;
- liquid wallpaper for wall decoration.
The ceiling is sheathed with plasterboard or a tension type is selected. The floor can be covered with parquet or carpet.In this case, the initial parquet is made in neutral colors, so you can choose any. But when choosing a carpet, you can stay on a single-colored product with a small pile.
The decor style minimalism is not needed. Harmony is achieved in a combination of shades and properly selected lighting. As additional accessories, you can place glass vases or living in the apartment flowers.
return to menu ↑Hi-tech style
The design of rooms in the style of high-tech implies increased functionality. Usually the style looks like a space saturated with glass and iron objects with a uniform color of the walls and ceiling.
Paint or liquid wallpaper is used for the walls, the ceiling is decorated with a glossy stretch canvas. Floor You can also make it glossy. Here parquet and carpets will be extremely inappropriate, you can choose synthetic linoleum.
In the colors it is better to stop the choice on light gray and black and white tones. The presence of a metallic shade and combinations with bright colors is welcomed. All parts on accessories and furniture should have a metal texture, be monotonous.
Hi-tech involves placing a large number of fixtures to create good lighting, but with this decoration should remain discreet. Ideal to apply this style in the combined studio apartments.
return to menu ↑Art Deco
Art Deco is the perfect embodiment of modernity and timeless classics. It allows a lot of different experiments planning. You can choose:
- red;
- green;
- sapphire;
- emerald;
- the black;
- blue;
- gold.
It is appropriate abundance of decorative items, accessories, jewelry. These can be products from:
- wood;
- snake skin;
- porcelain;
- mirrors;
- sculptures;
- ethnic items;
- various pillows.
Techno
I attribute this style to the number of relatively new, recently appeared, but not too widely used. Techno is the embodiment of the use of the latest modern technologies. I think in those apartments where all existing partitions have been completely changed or created from scratch, this style will be most welcome.
Its features are:
- dark colors - you can choose Bordeaux, brick, gray, khaki;
- dark shades are chosen as the background, you can soften them with warm tones;
- furniture and household appliances, as well as decorative items should be selected from glass or metal;
- as the ceiling is used paint or stretch fabric, you can use drywall and install lighting fixtures in it;
- paint or plaster is also used for the walls, with which you can create different volumetric textures on the walls;
- the floor can be covered with parquet, laminate, or made bulk.
In this style it will be appropriate to decorate the wall with stone and brickwork. This is another plus of techno, as each room of the apartment can be completely different from the rest, but they will all be combined in one style.
Techno style is another design focus where the latest inventions of home appliances and lighting should be applied.
return to menu ↑Loft
Loft is a unique find for the apartment where the tenants decided to abandon the standard partitions and turn the apartment into a studio. With the loft style, any studio will play with new colors and turn the concept of standard apartments without partitions.
This style is characterized by such shades as:
- white;
- Gray;
- metal;
- black shades;
- brown;
- red.
The decoration of the walls should resemble decoration, performed as if many years ago.
It may be:
In decorating the ceiling, preference should be given to painting, and even better - to place on it wooden or metal beams. Parquet is laid on the floor.
As for the style of furniture, everything depends on the desires and preferences of the apartment owners. You can choose a classic, modern design, or even combine them with each other - all at your own discretion.
Here you can place on the walls at the same time:
- paintings;
- books on the shelves;
- sculptures;
- various vintage items;
- plants.
It can easily be on the wall of a bicycle or a poster of your favorite actor.
Style has to negligence - books can be placed directly on the floor. Be sure to set the correct lighting, which should be cold. Along the perimeter are massive lighting fixtures. As an additional light, it is better to choose floor lamps, rather than wall lights.
return to menu ↑Provence
The Provence style that came from France looks elegant, festive, cozy and inviting. It looks great when decorating small rooms. Therefore, it can be used in the arrangement of Khrushchev.
Preference is given to pastel colors:
- blue;
- turquoise;
- mint;
- lilac;
- pink;
- milk;
- sea.
As for me, the colors of the style provence - This is a little sun-bleached shades. They perfectly convey the style. Decorated rooms are bright, lively and natural.
Wallpaper is usually glued to the walls, and the furniture is either acquired in the old style, or this effect is achieved by artificial means. All pieces of furniture, even the most modern and functional, should create the appearance of old things that have been in use for many years. This is a characteristic feature of Provence.
You can decorate the interior of the room with antique antiques, for example:
- chests;
- chests of drawers;
- ceramic products;
- wooden accessories.
The windows are decorated with light curtains. Paint is applied to the ceiling. Suspended options, as a sign of modernity, cannot be used.
return to menu ↑ return to menu ↑Useful advice from experts
Two-room housing is not only the most popular in the real estate market, but also the most successful for the use of various design layouts. Before diving into this work, I recommend that you familiarize yourself with some tips from experienced designers.
Style selection
Now it has become fashionable to decorate the whole apartment in one particular style. But no less popular is the method of combining contrasting designs. However, if the apartment has walk-through rooms or corridors, then it is better not to choose the second option.
Rules for dividing housing into functional areas
It is not enough just to decide that the right corner is a place of rest, and the left is a place of work. All functional areas of the space should be logical and properly combined.
I will consider on more global examples:
- the combination of a living room and a private office - if there is a separate living room in the apartment, independent of the dining room, then you can successfully enter a private office into it. It is quite simple to do this by separating the office workspace with an ordinary stylish screen;
- bedroom and office - most often used this solution for combination. For a small space, it would be advisable to purchase a transforming bed. The product will turn into a closet at the right time, freeing up space in the bedroom for the working area. Here, too, an ordinary screen can be used to delimit the space;
- the combination of the bedroom and living room - the simplest, most convenient and interesting option would be to divide the space using the wardrobe. For this bed is located at the end of the room and is separated from the rest of the zone wardrobe.
The choice of colors for the design of the new layout is chosen by each owner or tenants of the apartment individually. You can rely on personal tastes or follow the chosen style. Small rooms will help to visually increase the use of bright colors in the decoration. If a small apartment is turned into a studio, then you can experiment with dark tones.
The concept of a perfect apartment layout for each person has its own meaning. Someone prefers to tear down the walls and build new ones, and someone changes the color scheme or moves the furniture to a new place. But always when choosing housing it is important to take into account the functionality in the placement of rooms, respect for proportions and the availability of high-quality natural lighting.
Redevelopment of a two-room apartment
Option Information
