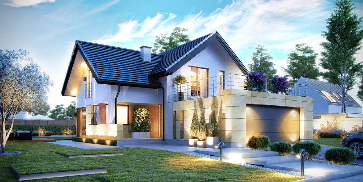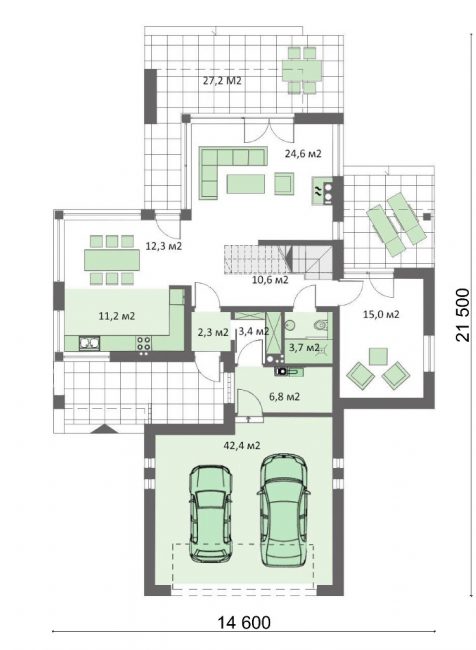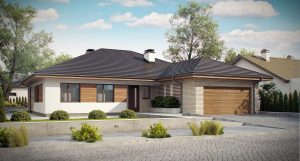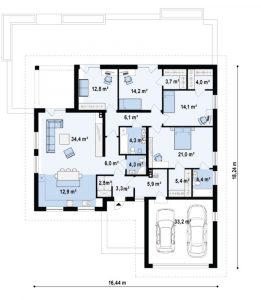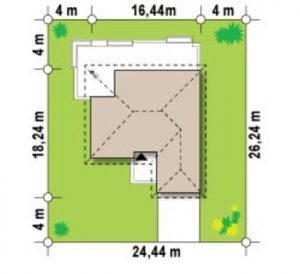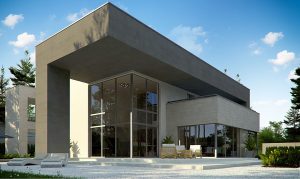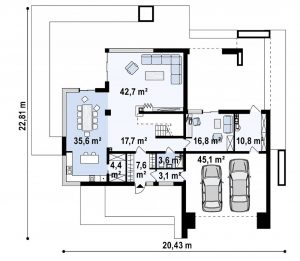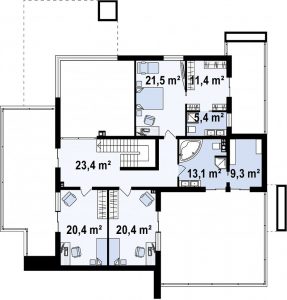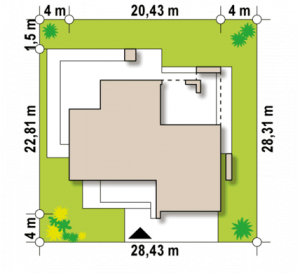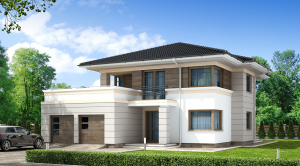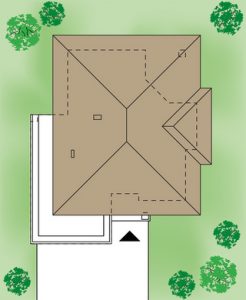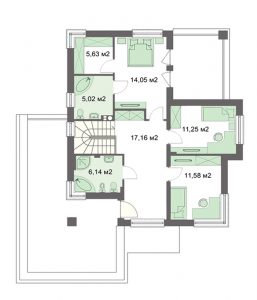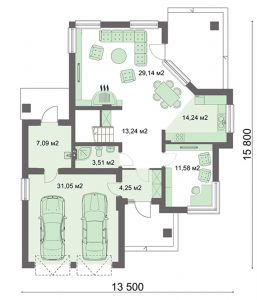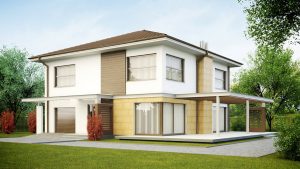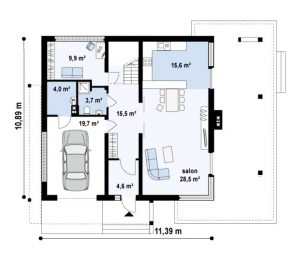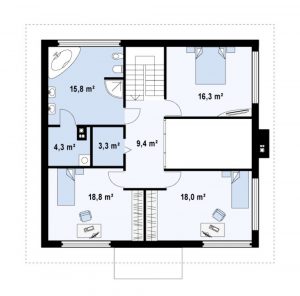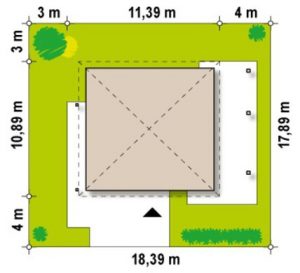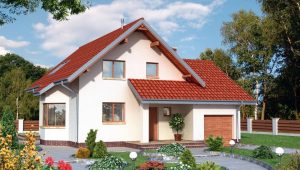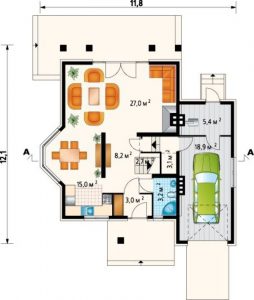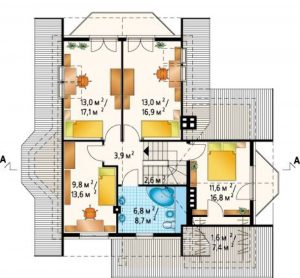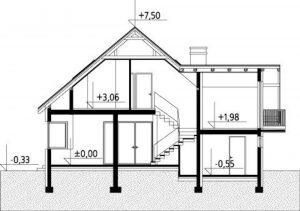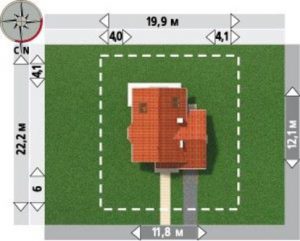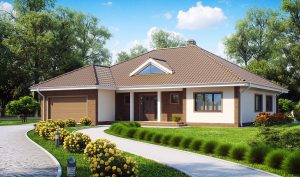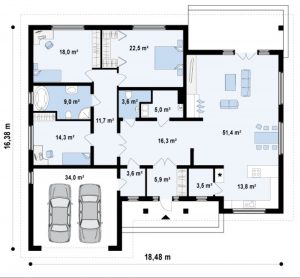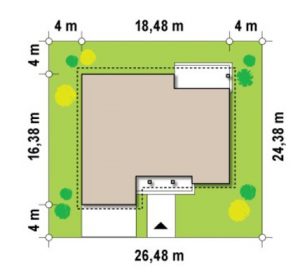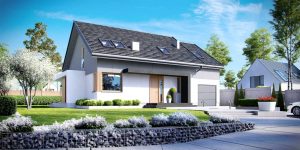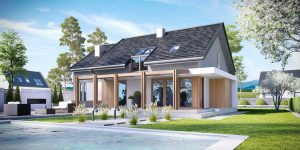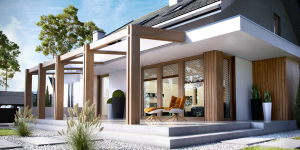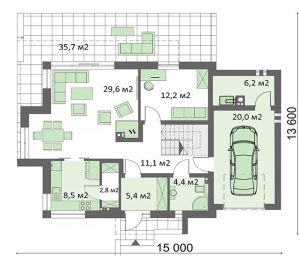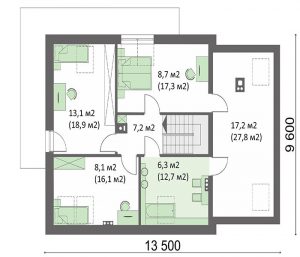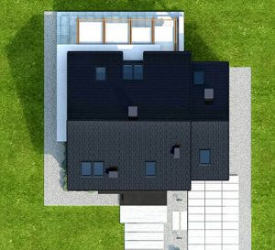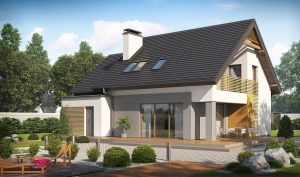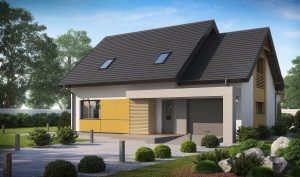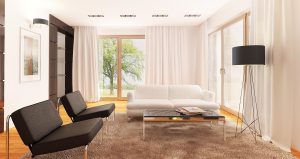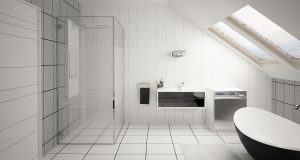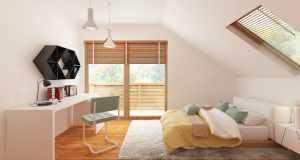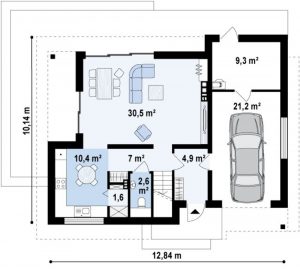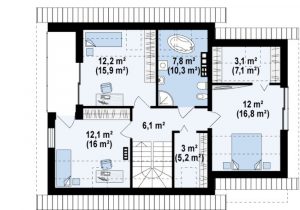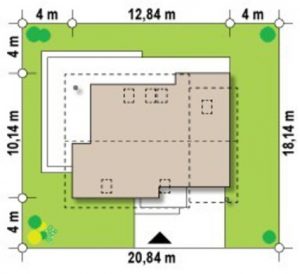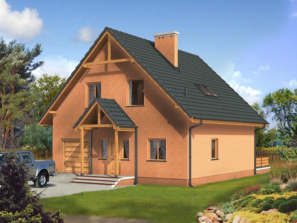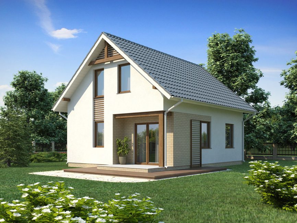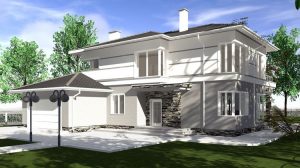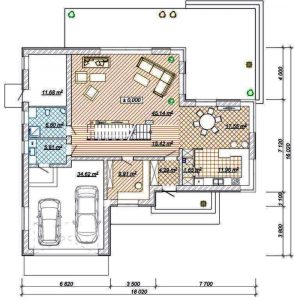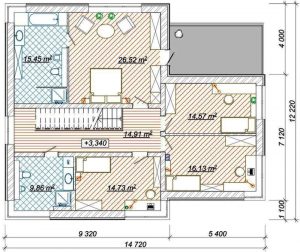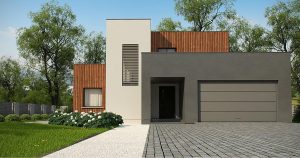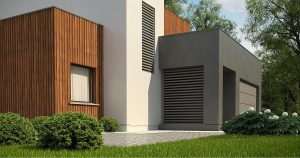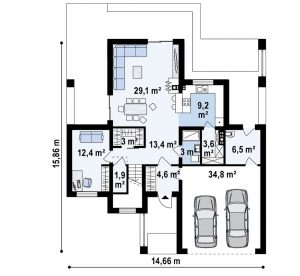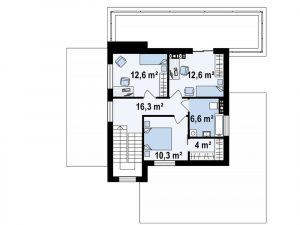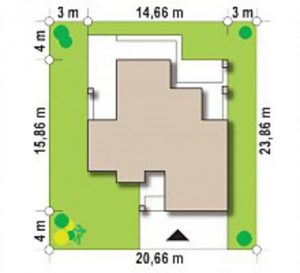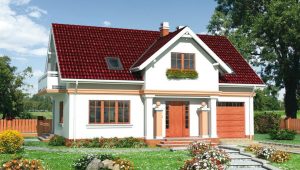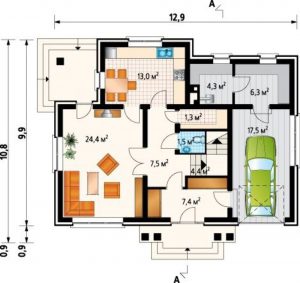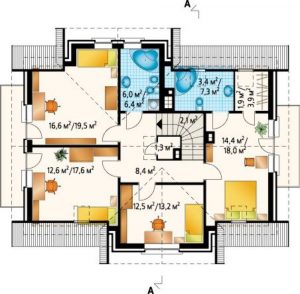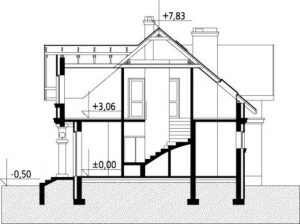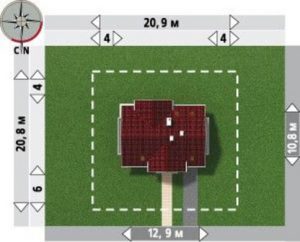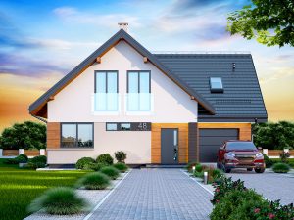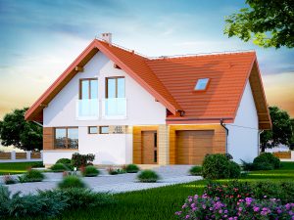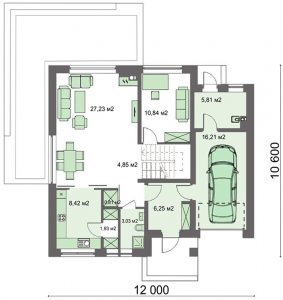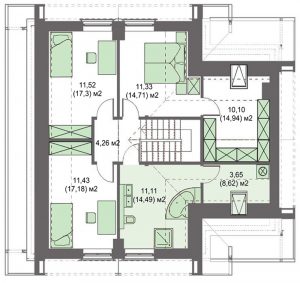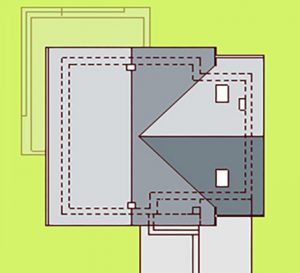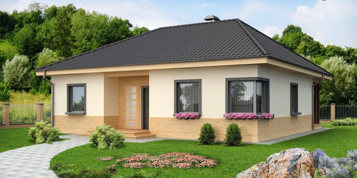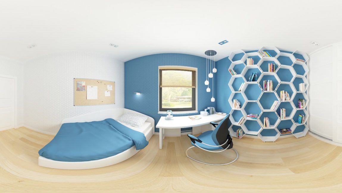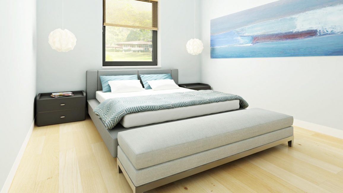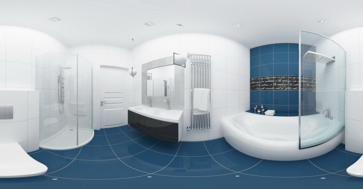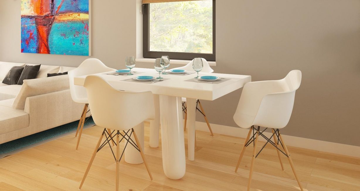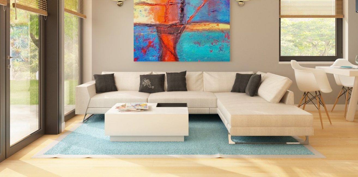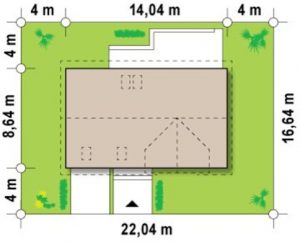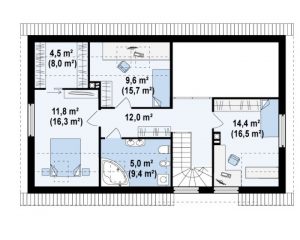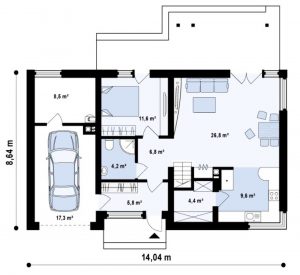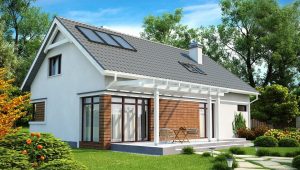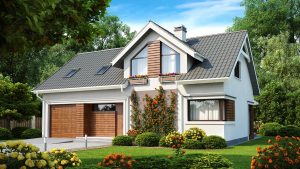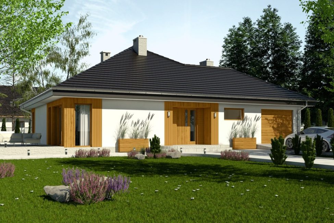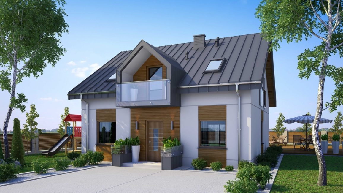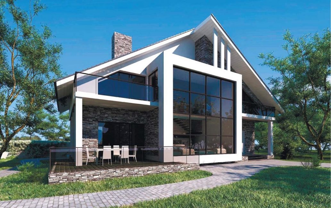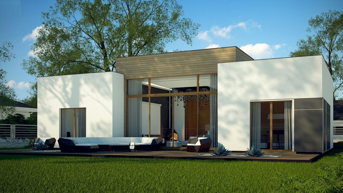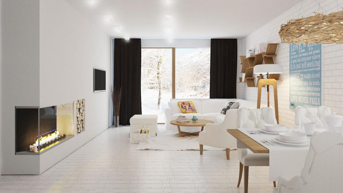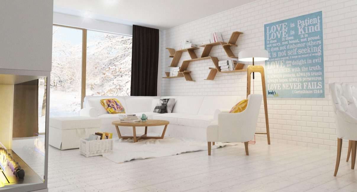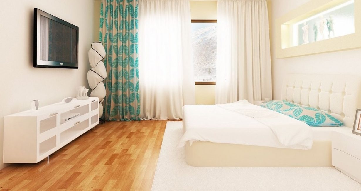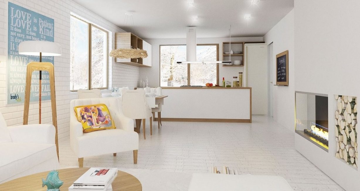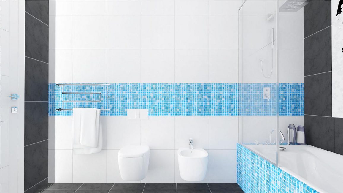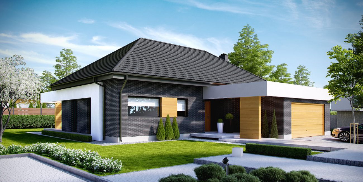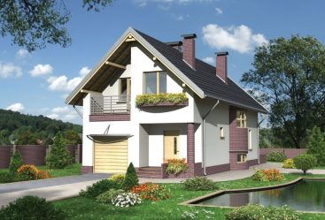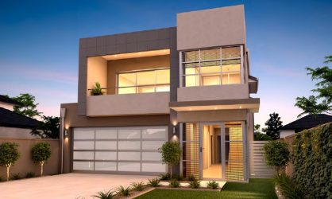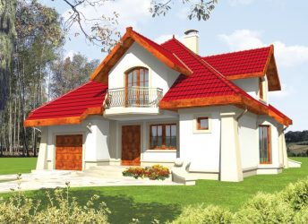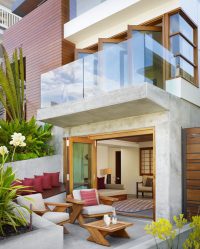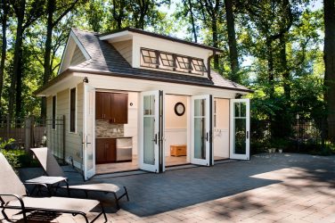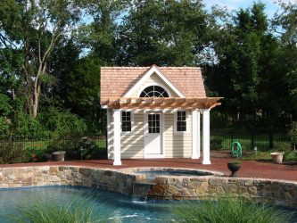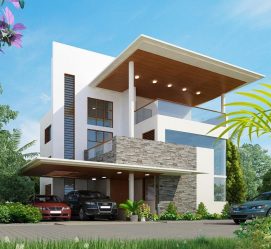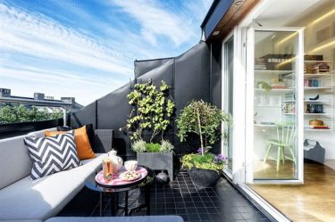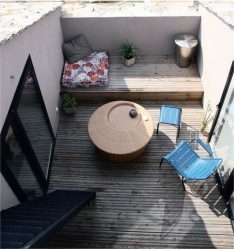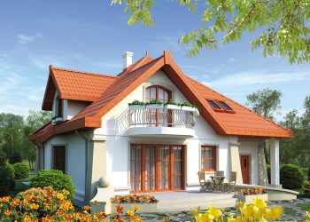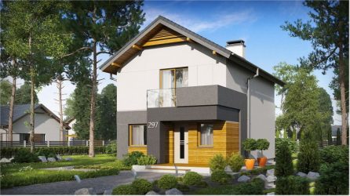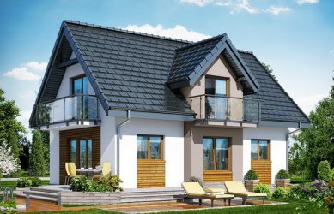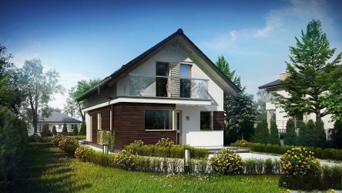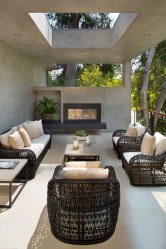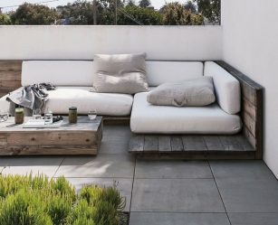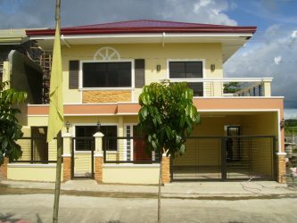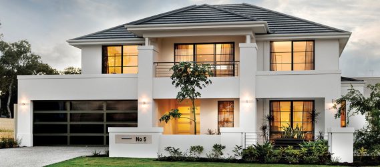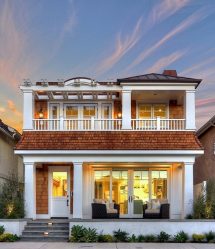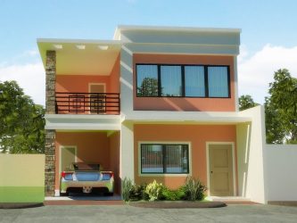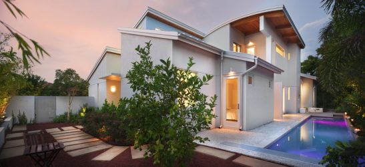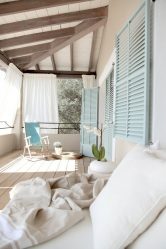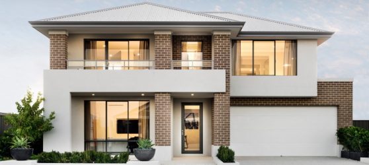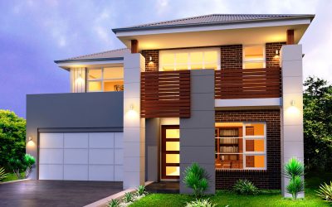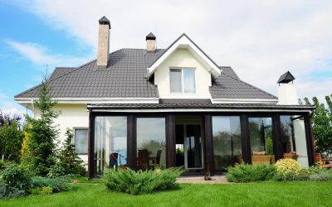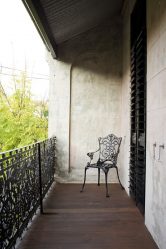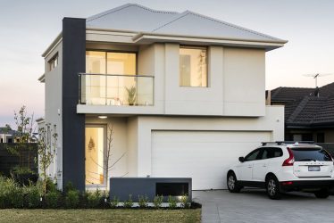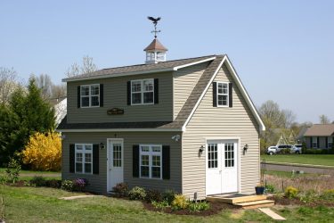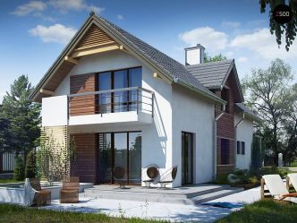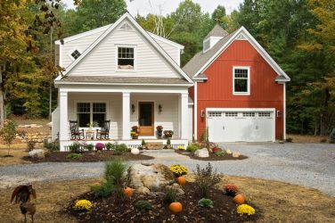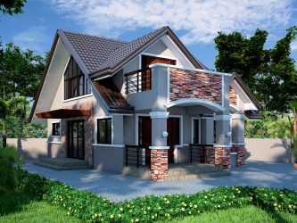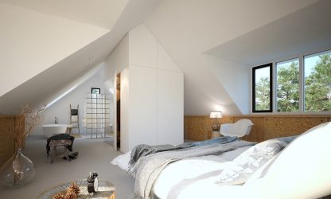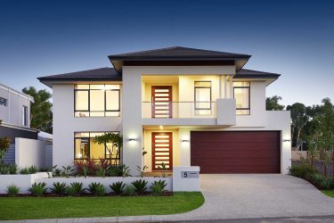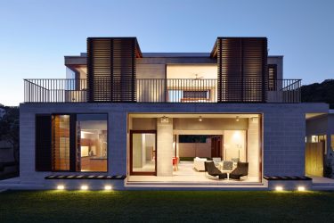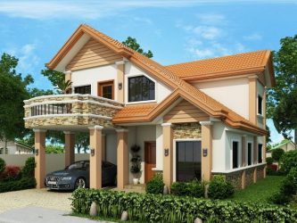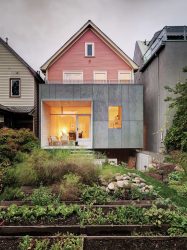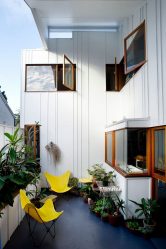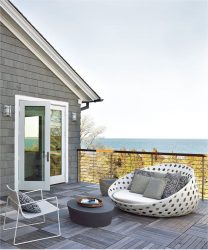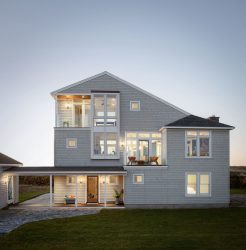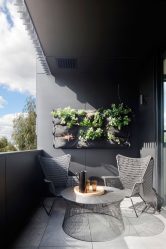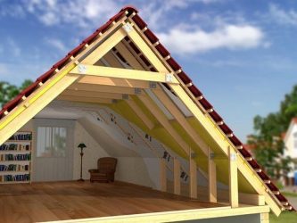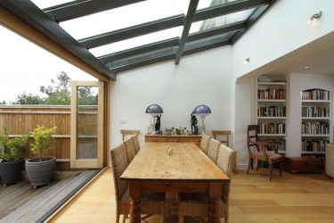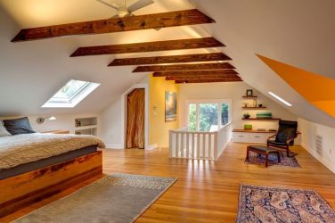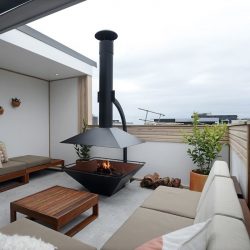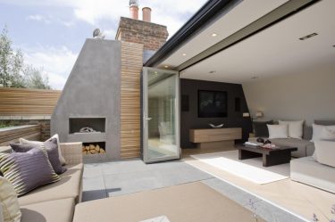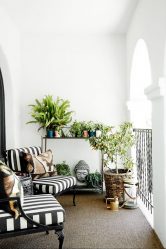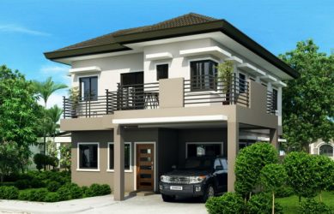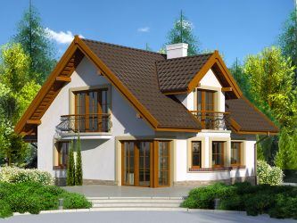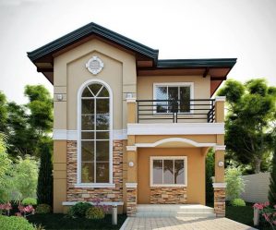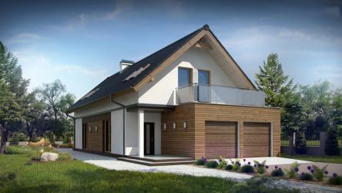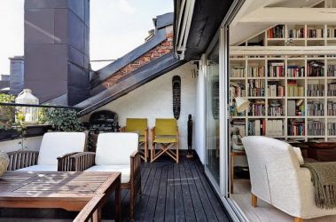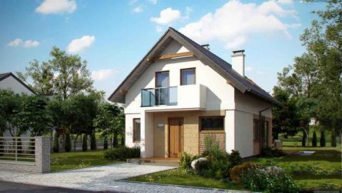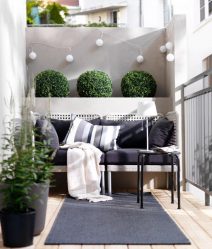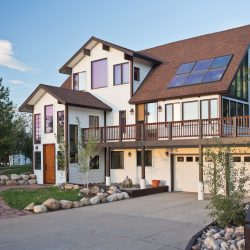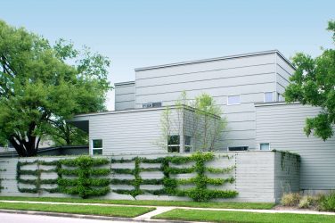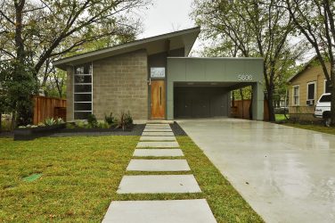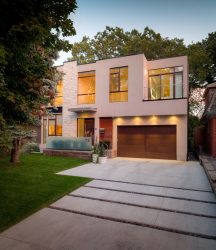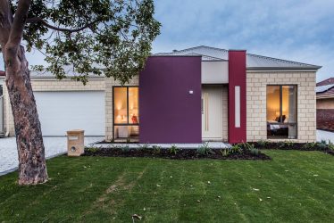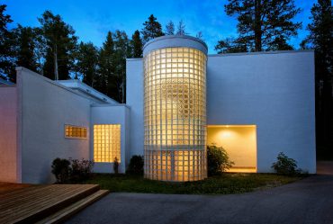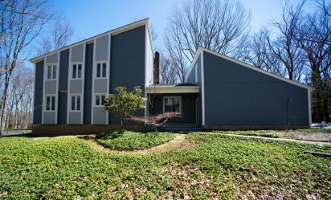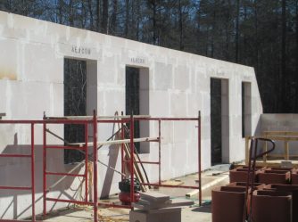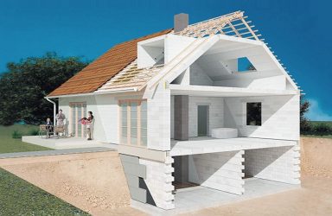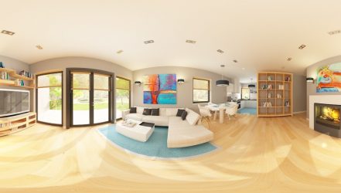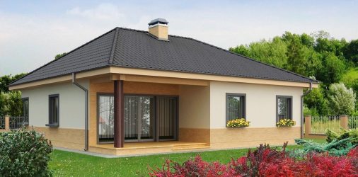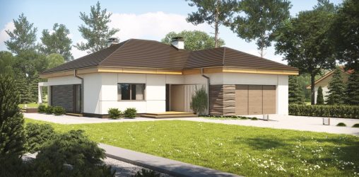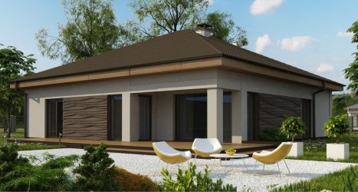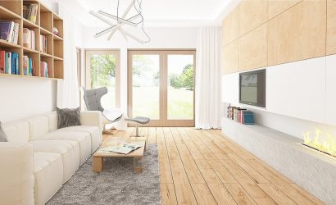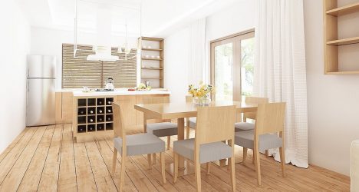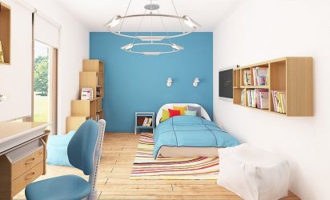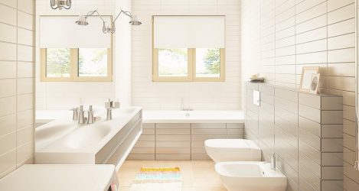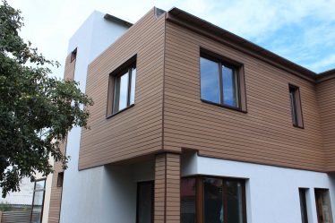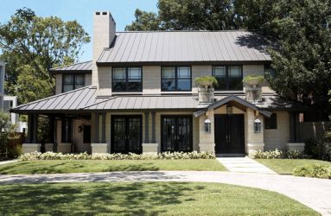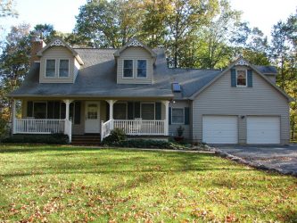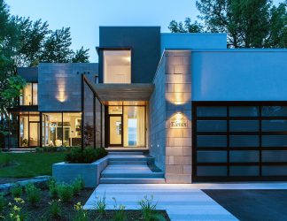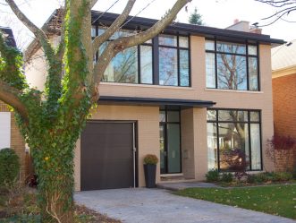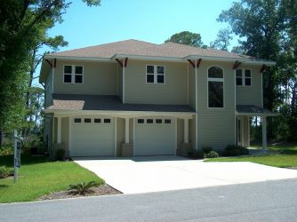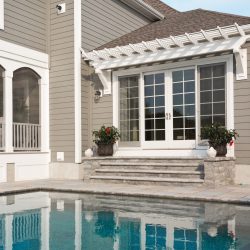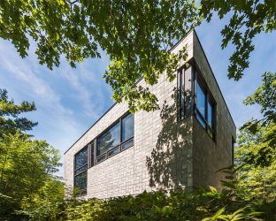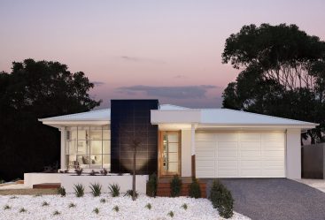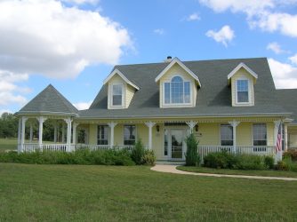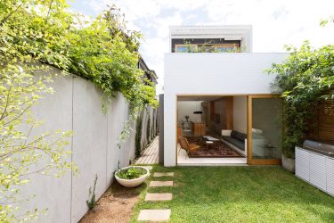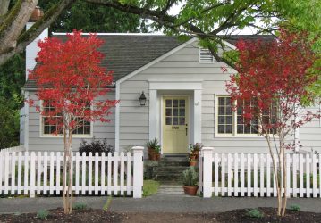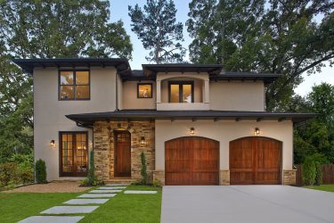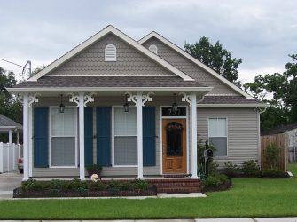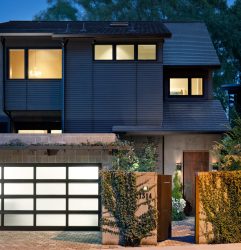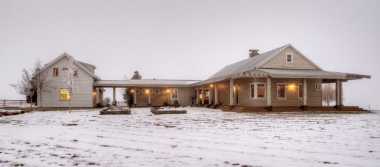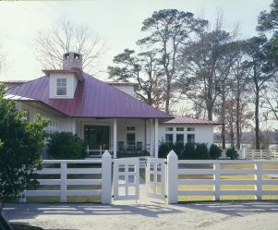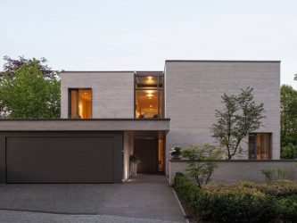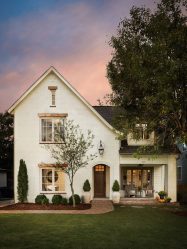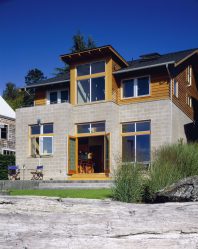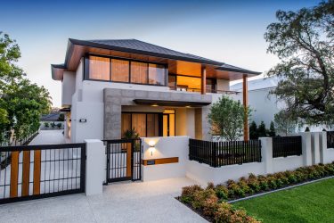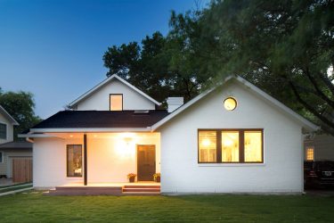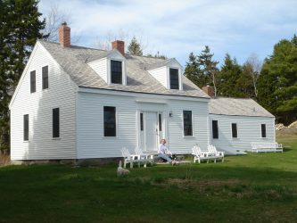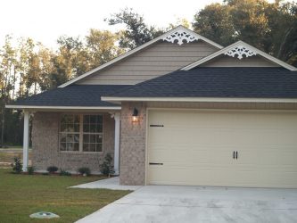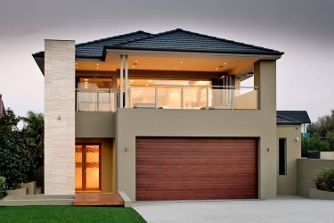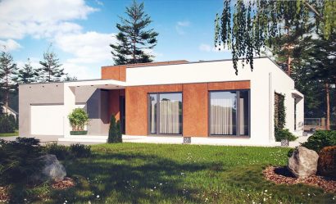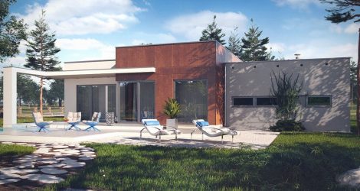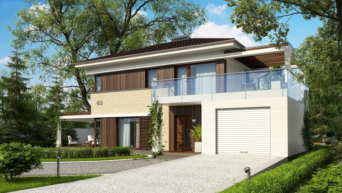
In the age of new technologies, much becomes real and affordable. Foam cottage - the dream come true.
Content:
We plan to build foam blocks
The construction of any building begins with a drawing. It laid communications, planning, architectural features. The electronic version of the foam block cottage is the first step towards your dream home.
You should not begin construction on a pattern on paper - this will inevitably lead to further difficulties. Forget something, don't think it over, or just don't know something. This can be avoided by having a clear plan. Your confidence in the quality of work is a good motivation to order the execution of a drawing.
Foam concrete (foam block), as a building material, is gaining popularity.
There are many reasons for this:
- Lightweight material simplifies laying.
- Large dimensions, which saves construction time as much as possible.
- Porous structure with improved heat and sound insulation characteristics.
- Environmentally friendly material. The minimum amount of impurities that do not affect human health.
This material is well suited for low-rise buildings. High-rise buildings are usually built using floor slabs. Their mass can adversely affect the structure of foam concrete. Such consequences can be avoided by spending the allotted time to shrink blocks. If you follow the construction technology, you can build two floors without risks.
return to menu ↑The project of a single-story cottage or create a "family" estate
Many years have passed since the time of the nobility, but who will refuse to become the owner of a “clan” estate. And today the construction of a "family nest" is a common thing.
The house should please its tenants. The future owner has the right to choose the location of rooms, area kitchens, the required number of sheds and greenhouses. Now architects work together with designers, creating beautiful buildings: from strict classics to gothic and high-tech.
Foam concrete is amenable to adjustment during construction, you can choose a house of complex architecture and be sure: the same will be yours. For a fee, you can “rebuild” the interior until you find something that suits your taste.
Landscaping the site, using landscaping or building a pool - additional paid services. The price will "make" and the scale of change, but if you start to make your dream come true, then you will save better on cost estimates.
A construction company that undertakes a project can greatly overstate the quantity and underestimate the quality, which will affect the final amount. Therefore, it is worth making a "base estimates." It will include a basic calculation of the number of building materials and an approximate price of services.
return to menu ↑Construction of two-storey mansions
To begin to choose a project should be long before the start of construction. As time goes on, the circumstances of life are changing, new thoughts about design features come to mind. For half a year your project will ripen, it will become thoughtful.
We have already talked about the advantages of custom projects. When building a mansion, they also matter. The customer models the interior to his own taste. A special role in the project of a two-story building is played by the foundation. It should be based on knowledge of the geography of the area, analysis of the soil, the mass of the entire intended building.
This type of foundation is made of concrete. This is an expensive design, but it can hold the weight of a two-story house. Another difficulty is the fastening of the mounting overlaps. The correct calculation - the key to safe living.
Bathrooms in two levels - this is a complex ramification of communications. In the projects they are “hidden”, but with the necessary access for possible correction of errors. Requires additional plumbing. The heating system may be difficult, require the installation of special equipment (circulation pump) - it is required for the available passage of the coolant throughout the circuit.
Foam concrete with mansard
Looking at the project of such a house, you do not immediately understand, this is a two- or one-story house. Indisputable plus of the attic - cost savings compared with the construction of two floors and a bonus in the form of additional usable space for a single-story building.
The price of a house with an attic is lower than the price of two levels due to the absence of floors and plots the wallsthat's why they gained popularity with customers. Especially valuable when the land is small and saving space - one of the priorities. Many ask to add a project to the balcony, which will add to the house of beauty and comfort.
To attic room was warm and comfortable, you need quality work with the roof. Even if you yourself were able to build walls - with the roof you can not guess and get a lot of problems. For the framework, you can use dry wood, pick up insulation and insulation, make the lining with plywood, and then cover it with metal tile or other roofing material.
Attic can be arranged under any, you need a platform: it can be a study, children, bedroom. The design of the attic can differ from the whole house - the room is separate, here you can embody the most insane idea. The space under the roof is now not only a storage room for unnecessary things.
Project 8x8
Designed such an area of the house for the needs of an average family with one or two children. Personal space is provided to everyone, plus the total living room, hall, spacious kitchen.
There are typical and individual projects. Typical cottages can be downloaded for free on the Internet. But if you have your own idea of the future house - hire a team of designers. They will take into account the climatic zone in which you will live, the quality of the soil, the geography of the site.
The blocks have a cellular structure, they need to be strengthened for additional reliability. The base must be horizontal. From this parameter depends on the correct laying of the first row. Foam concrete is hygroscopic: before raising walls it is better to waterproof the foundation.Facade House of foam blocks needs plastering and cladding. In addition to beauty, there is a factor for additional thermal insulation. The choice of facing materials varied in texture and price.
return to menu ↑From foam with a garage. Extra spending or need?
The car is in almost every family, a place for the garage is necessary for the developer. It is often thought that these are additional expenses, and the car can stand on the street. But if you look at the project of such a house - it will be impossible to resist.
The garage is designed as a part of the house, making up with it a whole. It is assumed that the garage - this is a haven for the car, and an additional utility room for storage. Often families use the garage as a storeroom for storing pickles and twists, equipping shelving storage.
It is worth taking care of ventilation. The smell of exhaust gases should not penetrate into the living area. It is better to build a garage at a distance of 5-10 meters from the house itself.
Pluses garage:
- You can get into the garage directly from the house. Very convenient when you do not need to go out for a tool or a jar of pickles.
- If you returned with a mass of purchases or a heavy thing, do not drag it across the yard, you can unload in the house.
- In bad weather, it does not take the trouble to start, to warm up the car, and on returning you do not need to get wet or cold, returning to the house.
- Much less likely that the car will be harmed or stolen if it is in the "home" garage.
- The built-in garage is warmer than a separate building and minor repairs do not seem very troublesome.
Having considered all the pros and cons of the built-in garage, I will add that in the free space you can build a playground or put a gazebo. Save on building a house with a garage can be, abandoning the second floor in favor of the attic.
return to menu ↑House economy class. Great opportunities for a small house
To build on the project or not - the customer chooses depending on financial possibilities. Look on the internet for free projects. This will allow you to better navigate the issue. If you find a ready option - you can search for a construction company to implement the project. If not, develop your home concept. The designers will take into account all the wishes and develop a project that you need. Interacting with them, you can make changes at any stage, and this will be done competently, taking into account the process.
For those who do not have enough money for expensive construction, there are proposals in the segment of “House of economy class”. This is a very functional housing without territorial scope. Pensioners, newlyweds, young families - these are the main categories of customers for such projects.
Sometimes it happens that the price of such a mini-cottage is comparable to the price of an apartment in the city, and the advantages of living outside the city cannot be compared with the “realm of concrete and asphalt”. Today you will not surprise anyone with a developed infrastructure. Shopping centers, shops, schools are located everywhere. The more valuable life becomes outside the city.
Economy class is a characteristic of cost, not quality. You do not lose anything by investing in design and construction, but gain an advantage: you decide what the housing will be like. For example, a kitchen is the cornerstone of any housewife. Cheap apartments suggest a kitchen space of no more than 6.5 meters.And in the project you can lay a 10 - 12 meter kitchen.
The same goes for everything else: you voiced it - you have designed and built it for you. And one more price comparison is not in favor of the apartment - if you buy a two-room apartment in the city, a garage (which you still have to reach), you can qualify for an economy-class house for expenses. But there will be a 10 meter kitchen, 2 or 3 rooms, spacious entrance hall and built-in garage.
All calculations for the cost of building and designing the house will provide you with the selected contractor. Your concern is to set tasks, pay bills. Most firms assume installments, lending customers.
return to menu ↑Projects of country houses. Comfortable weekend
Construction of the country house is a responsible matter. It differs from the construction of housing only in scale. The function of the dacha is to become housing, while the owners tired of the city bustle will arrive on their land to rest.
Designed cottage building with specificity:
- Do you plan a temporary residence in the country.
- Calculation of beds.
- The presence of the basement and basement.
- Operation in a warm season or heating is provided.
If you decide to order your own country house project, a group of designers will make the necessary measurements on your site, make an estimate of expenses, prepare the project according to your wishes.
All these important points must be thought out in advance. In the presence of finance and a small plot of land, it is better to build a two-story structure. If there are no restrictions on the area, a one-floor building would be an economical option.
There is only one option left - to entrust the construction to the masters. If there is a project, the chances for an error are small.
If you doubt the need for the project - try to calculate the actual difference between self-construction and performed by professionals. Consider the cost of the material, delivery, nerves, time spent. Perhaps you will be disappointed by the endless roundabout of building materials, building dust and your own fatigue.
Modern design trends
The world is developing at an accelerated pace. Design and construction is no exception. New materials are emerging, firmly conquering the market. Blocks from foam concrete came to replace the brick. Its characteristics allowed to build quickly and efficiently. The design of the buildings being built is amazing.
At the same time, small houses became popular among the middle class. More and more people dream of country cottages. If before it was considered a luxury, now many families can afford private property.
The project previously could afford a few developers. Ordinary people built in the old manner or as a neighbor. Now architects, designers, designers are popular professions.
Who ever built, knows how difficult it is not to make a mistake, to foresee everything, not disappointed in a few years as a result. The pace of construction is growing, and with them the need for projects. You quickly get used to all the good things: it is difficult to abandon the turnkey project.
The formula is “controlling, but not participating”: the work is devoted to the time of most of us, and construction requires constant presence. Demand gave birth to an offer - there were firms that take care of all our houses under construction.
To build from modern materials - you need to know the subtleties, to navigate in the mass of innovation. Designers do an excellent job with this task. Few who want to take on the construction of their own.
return to menu ↑Some project tricks
In the process of working on the project, there are many disputes in the family about the location of the premises inside the house. For example, the corridor: in addition to the function of the passage - no useful characteristics. You can get rid of this space by removing partitions, creating a single platform.. Can do and arched construction This creates the illusion of the presence of another room and slightly expands the space (especially if you install a large mirror in one part of the room).
With the help of design and of furniture the playground will be divided into visual zones and create the impression of a large, bright space. This trick can be used on the first floor of a two-story building.
If the project has a built-in garage, the space above it is ideal for a dressing room. Living space is not recommended for safety reasons. Sometimes this space is equipped with a place for the stairs.
The room on the first floor is for general use. It should be comfortable for all family members. It is better to plan it immediately, as long as you can make amendments. If the family is large, it is better to take under living room the largest room on the ground floor so that all family members can easily fit behind a large table.
We divide and arrange
The kitchen is often combined with the living room. Visual separation occurs through installation bar counterand. The hood with this layout should be powerful. Smells - perhaps the only minus of such zoning.
When children are at home, the task becomes more complicated. Equipment child's zones need to fit into the overall design. It is better to pick up the furniture taking into account the intensive exploitation of small fidgets. Try to buy wooden tables, chairs, cotstoys Environmentally friendly material will save the health of your child.
Your sons and daughters do not need mirrors and vases. Everything in the nursery should be aimed at the safety of the child.
Some customers are asked to make the project the presence of a basement. It is a costly venture, but its functionality is not questioned. You can dig a hole under the cellar inside the house, and you can find free space in one of the sheds. It is much more convenient to locate the basement in the house, because the cellar is not just a place for pickles and tinctures. It is often equipped with shelving shelves and output communication systems.
Creating a project is a fascinating process. There are a lot of ideas, it happens that the grain of truth is not easy to find. Listen to the advice of professionals - their experience can suggest the perfect option for you.
return to menu ↑Pros and cons of project construction
Typical projects have a number of undeniable advantages:
- They are inexpensive. This is an attractive option for budget construction.
- Ready project documentation.
- The model is sold more than once. Several construction projects make it quite reliable.
A great benefit for the designer: one job can be sold unlimited number of times.
The disadvantages include the following:
- The inability to make changes to the layout, elements of the facade.
- The customer may not understand the drawings and poorly control the execution of works. This happens rarely when there is a constructive discussion of the project with the architect.
- The structure loses its uniqueness, having many copies.
For the designer minus the relatively inexpensive cost of such a project.
What to build a house is only your decision, because in it you can realize all your dreams. And let it really become your dream home.
