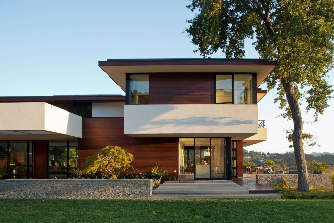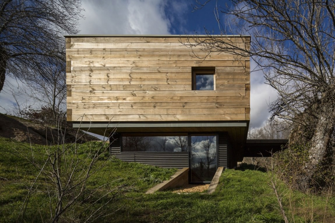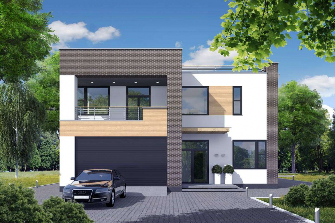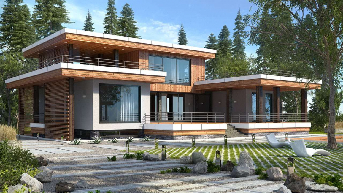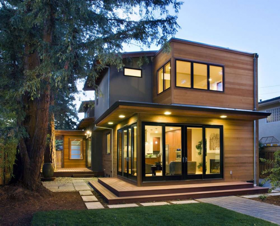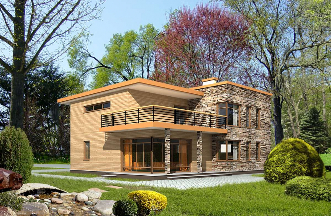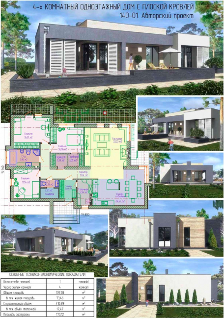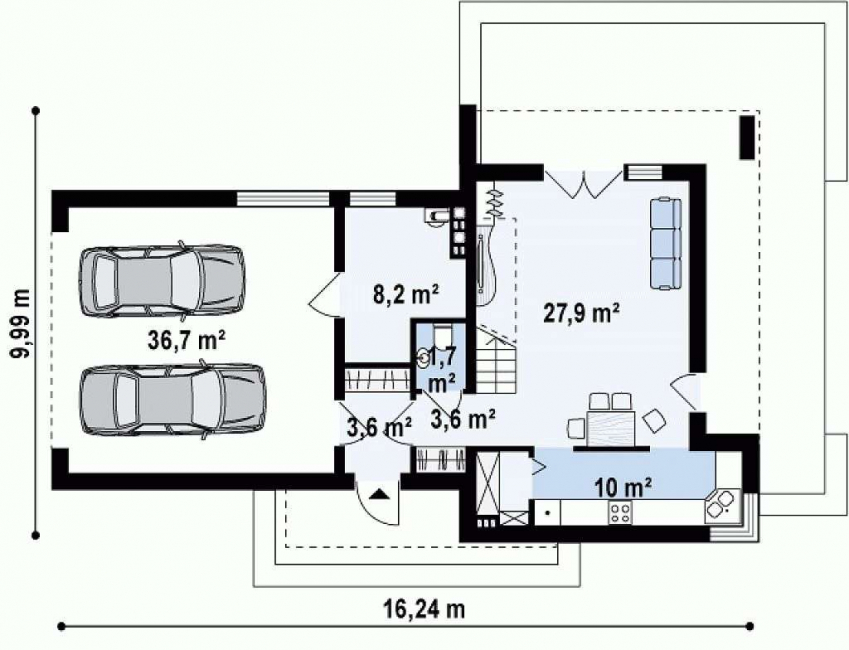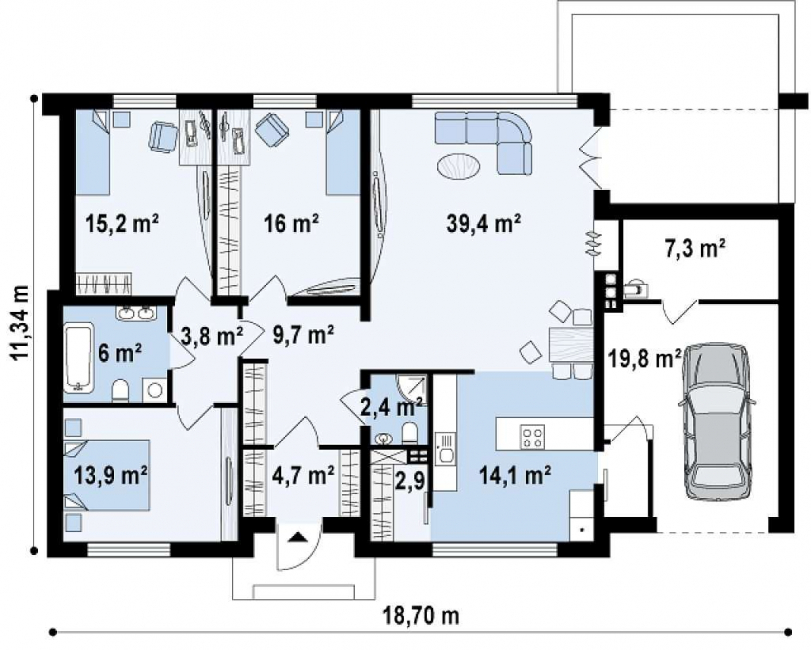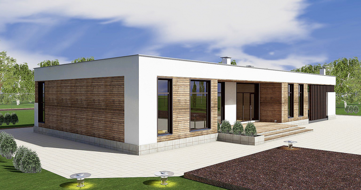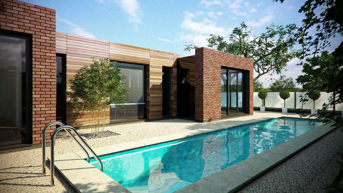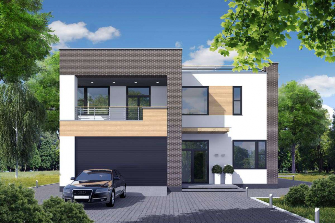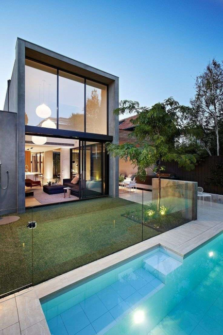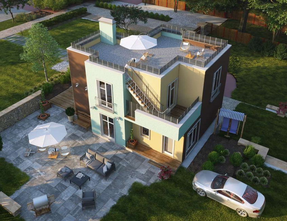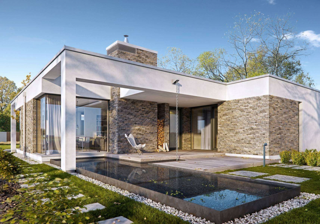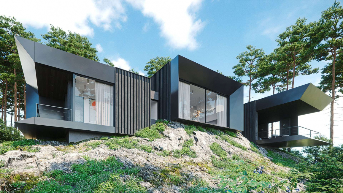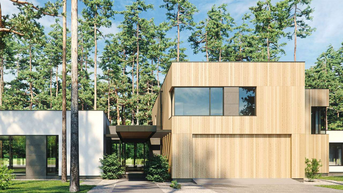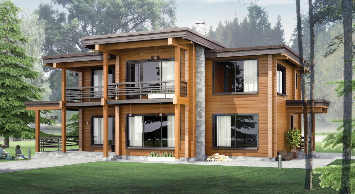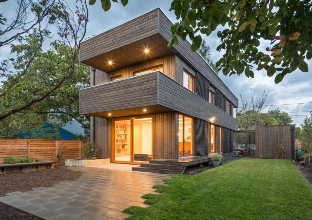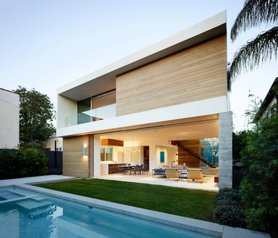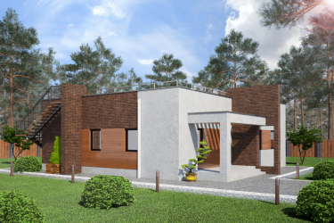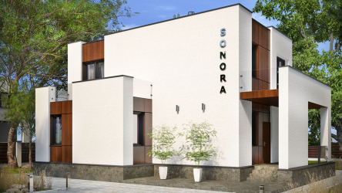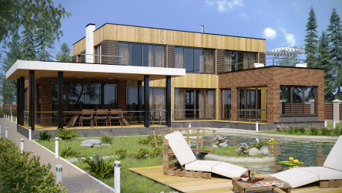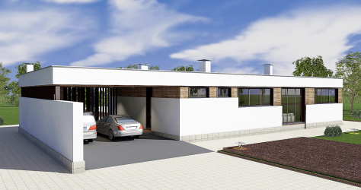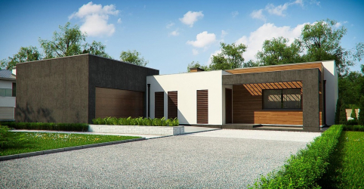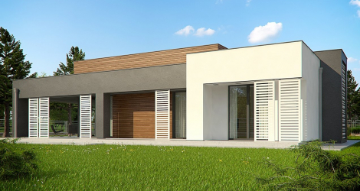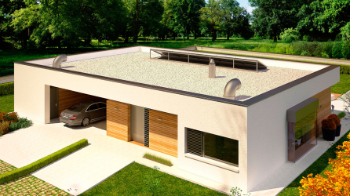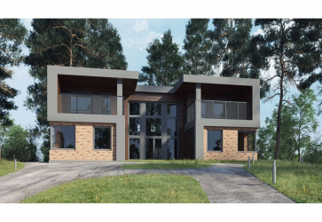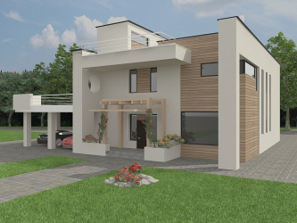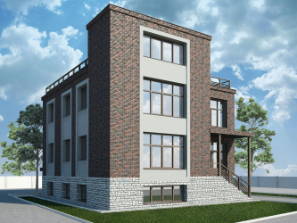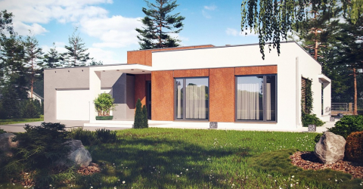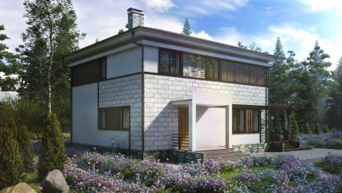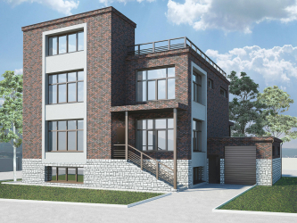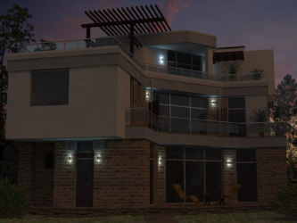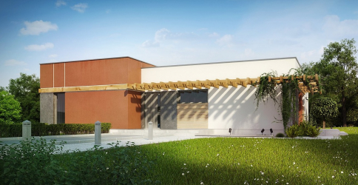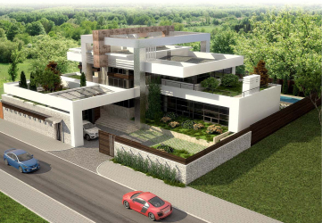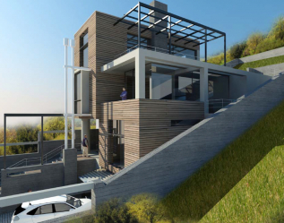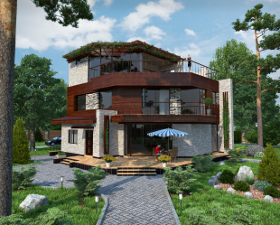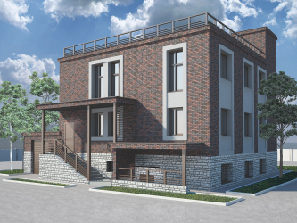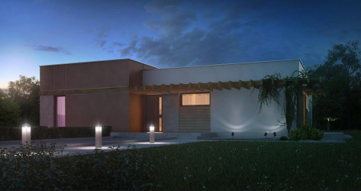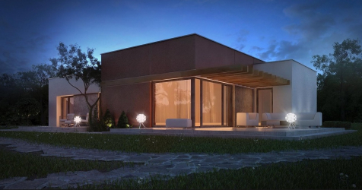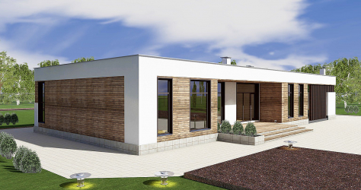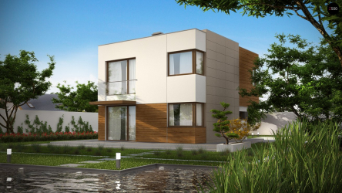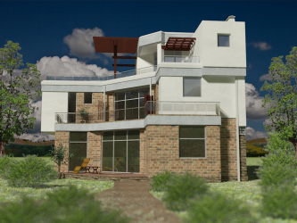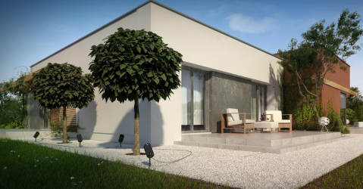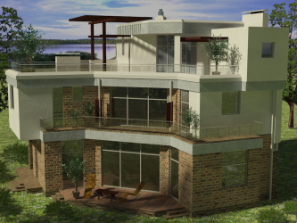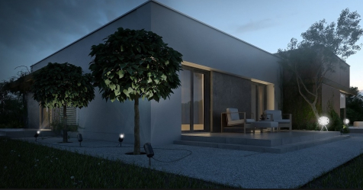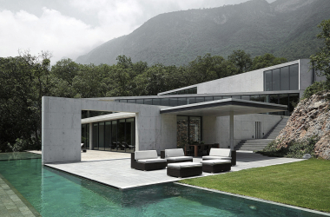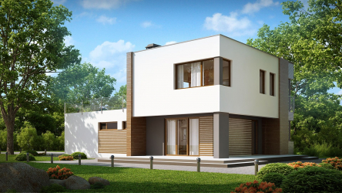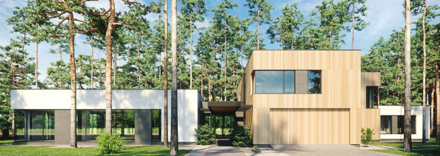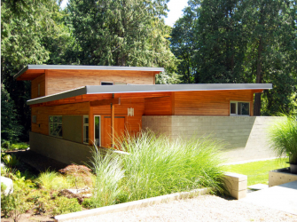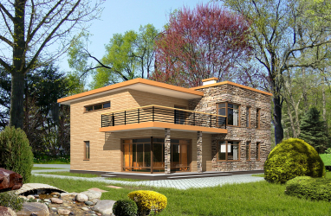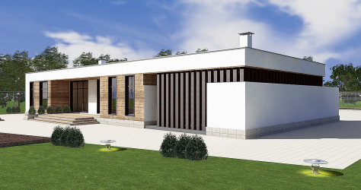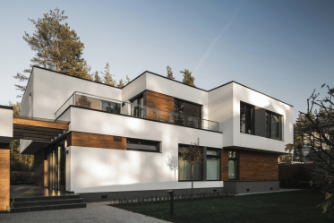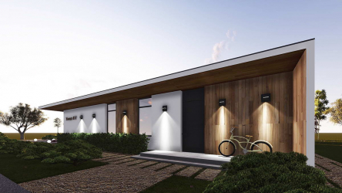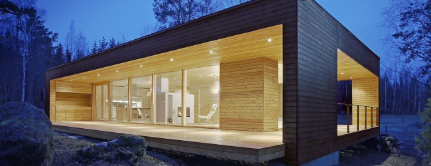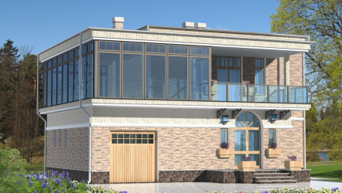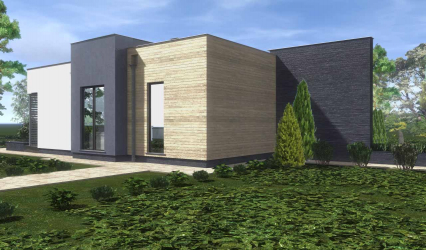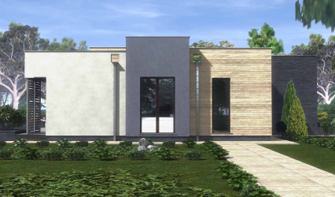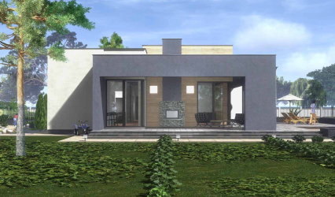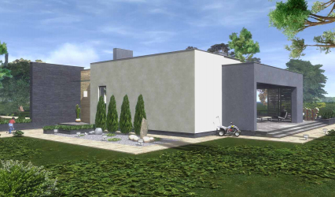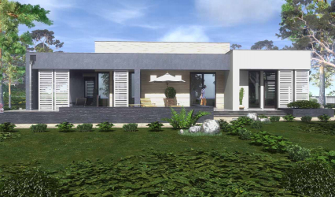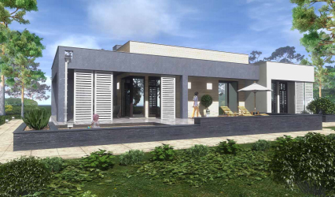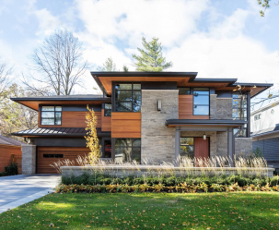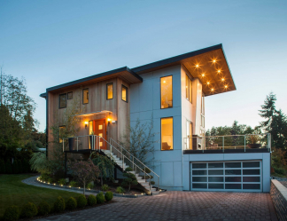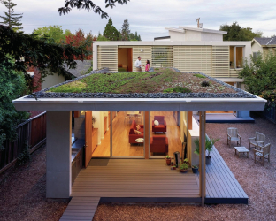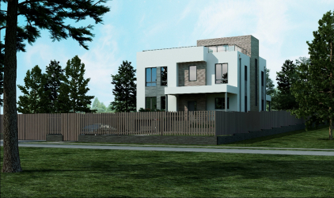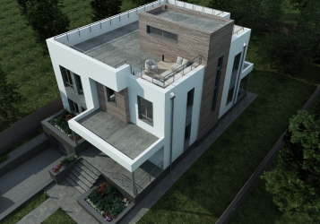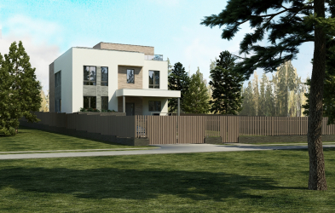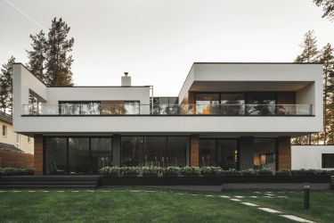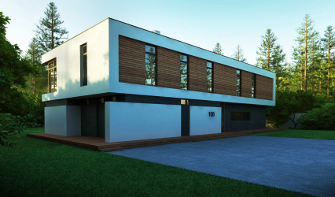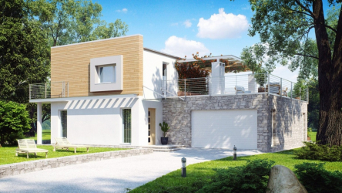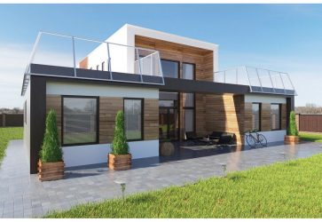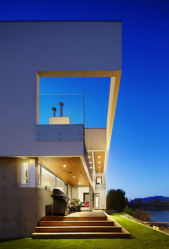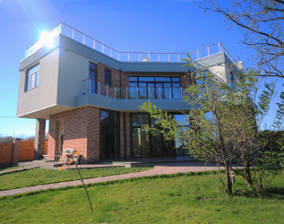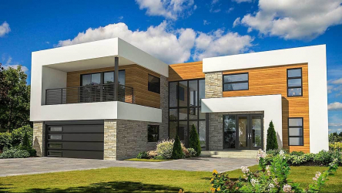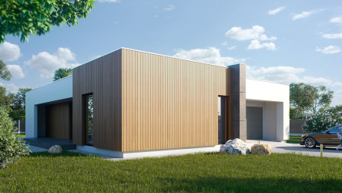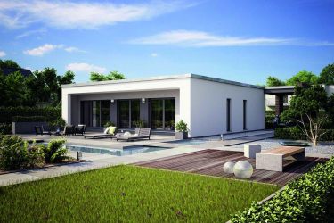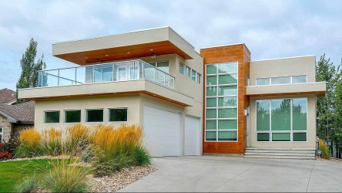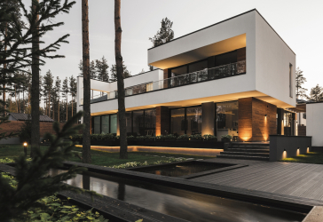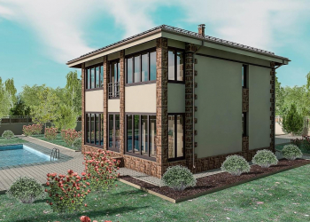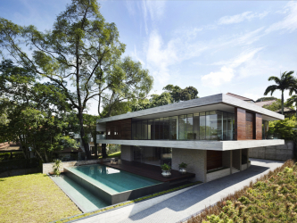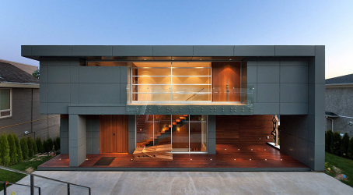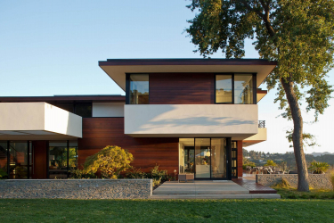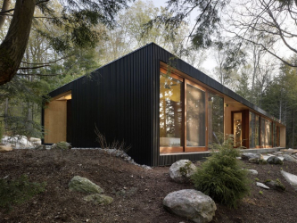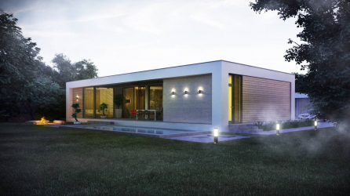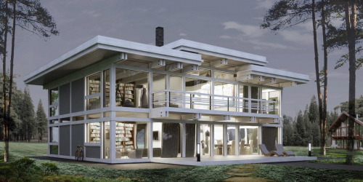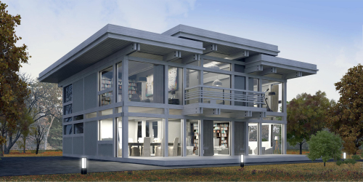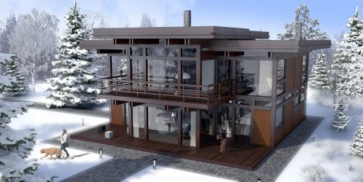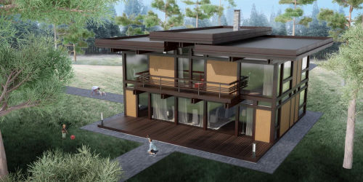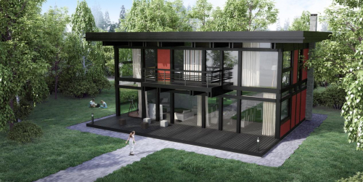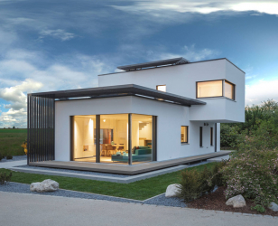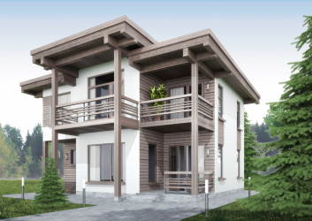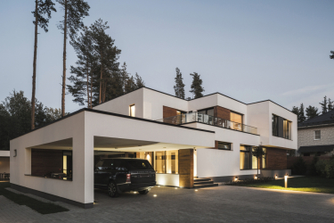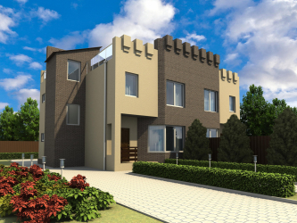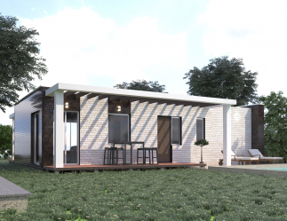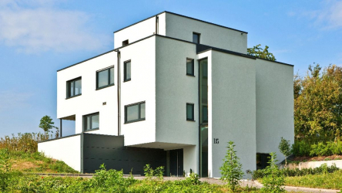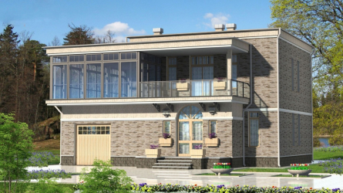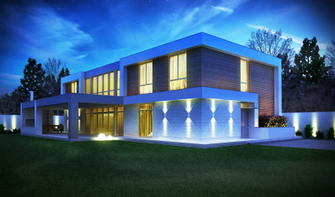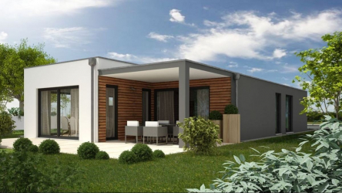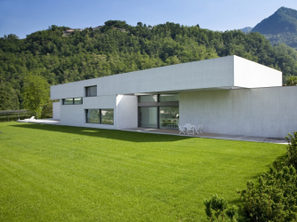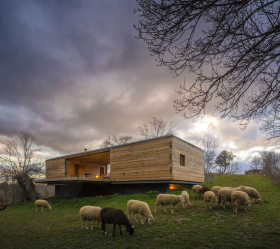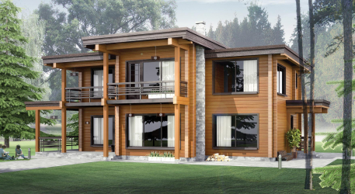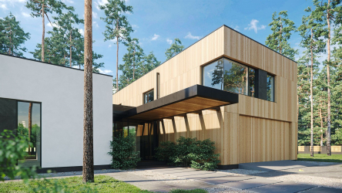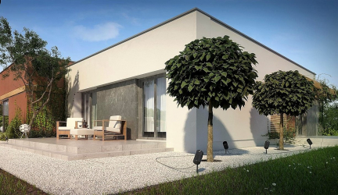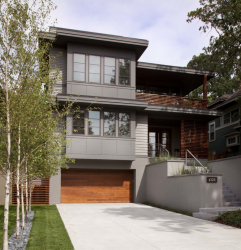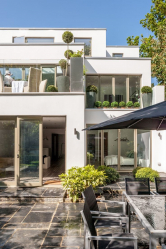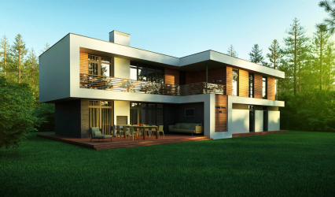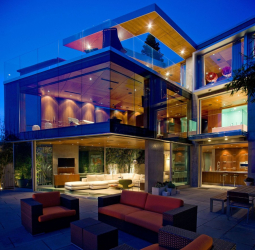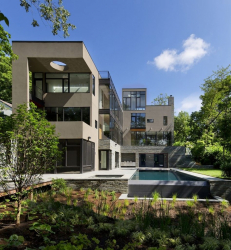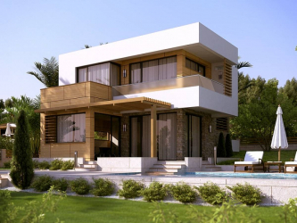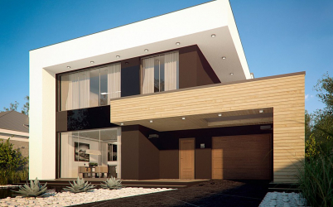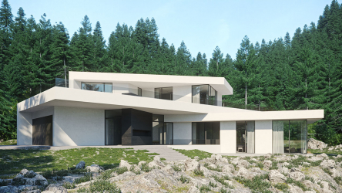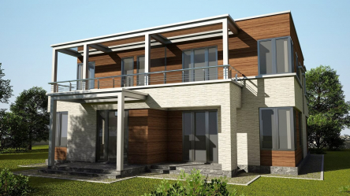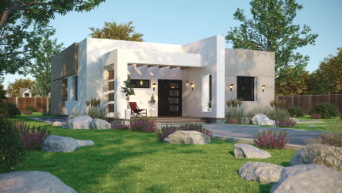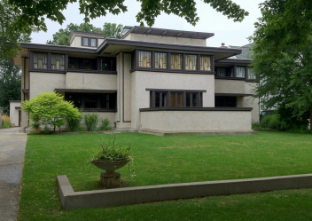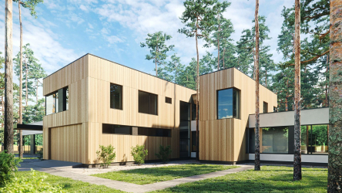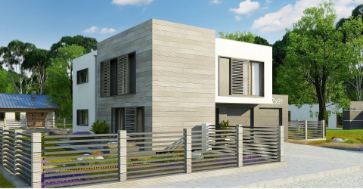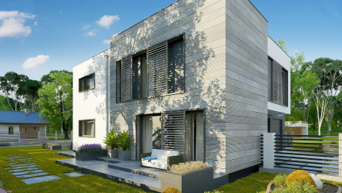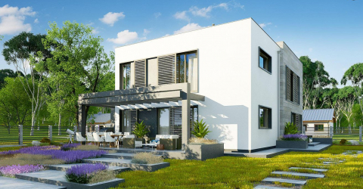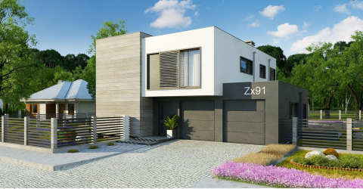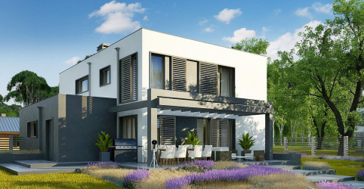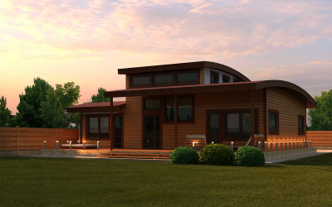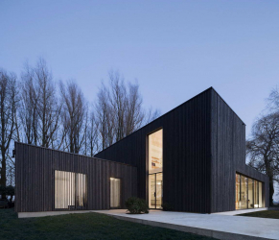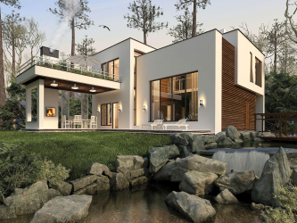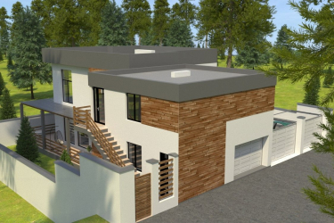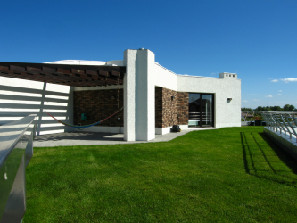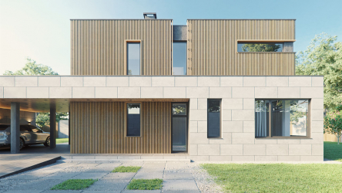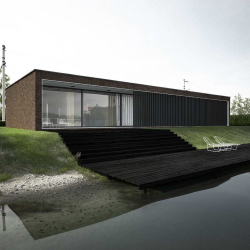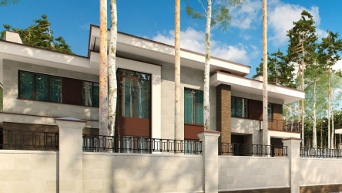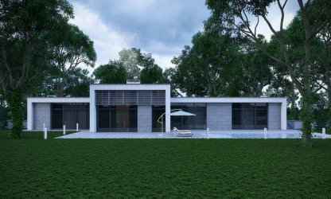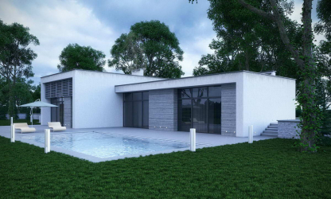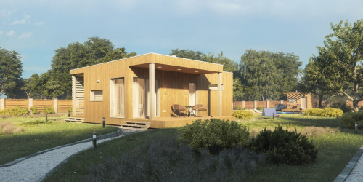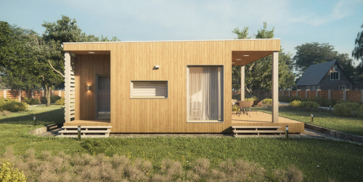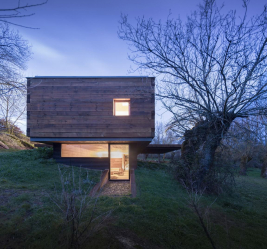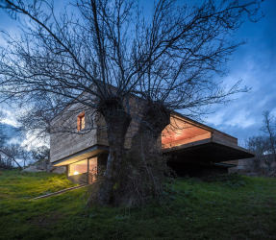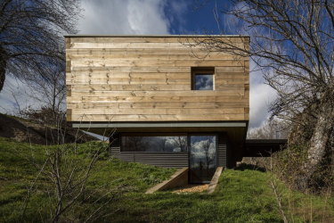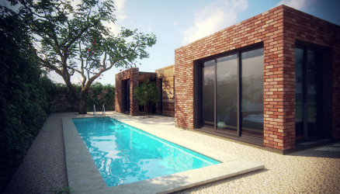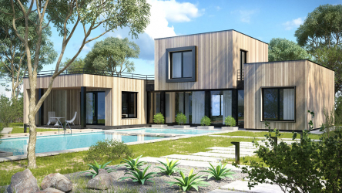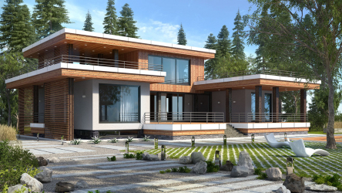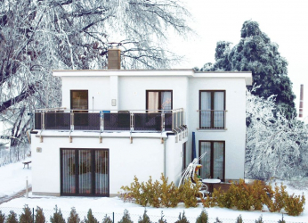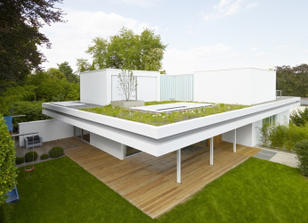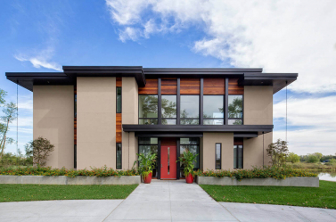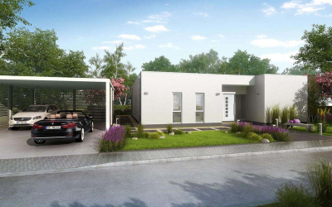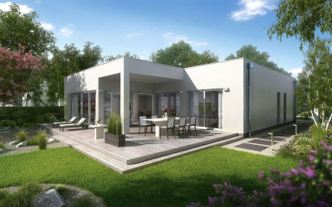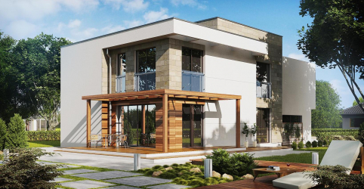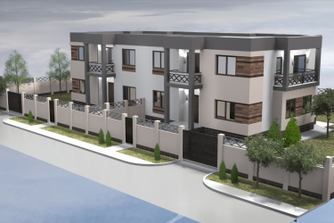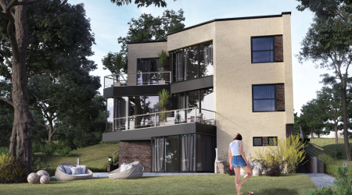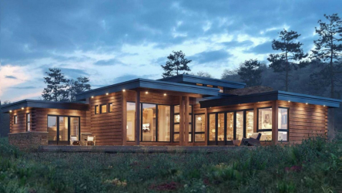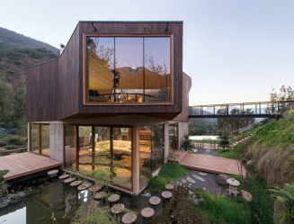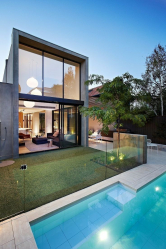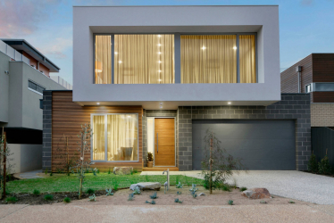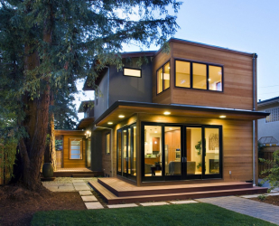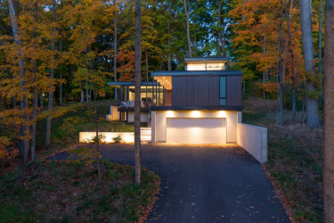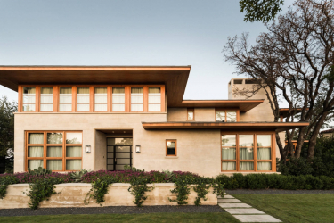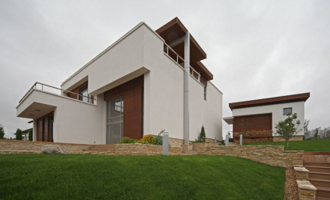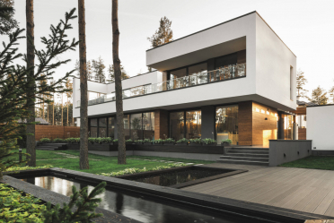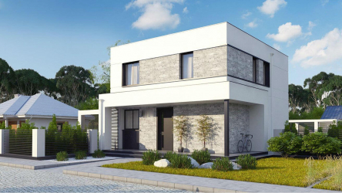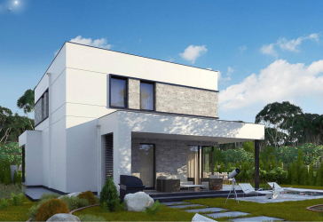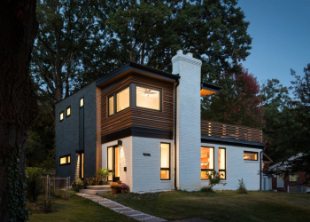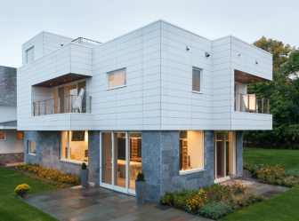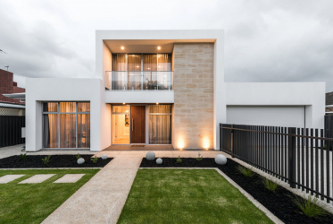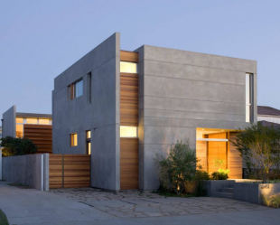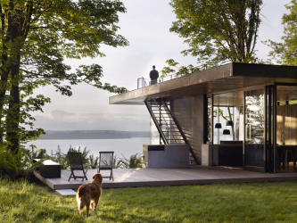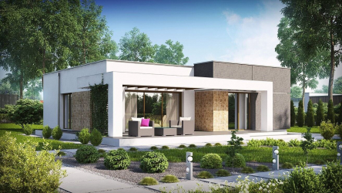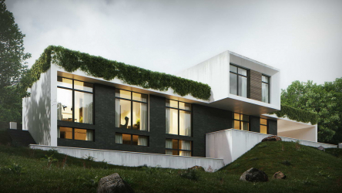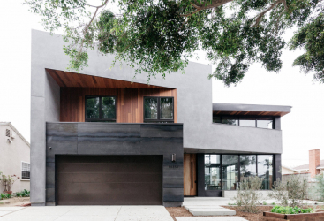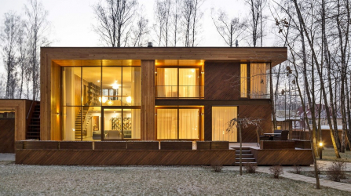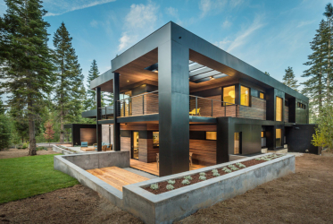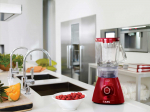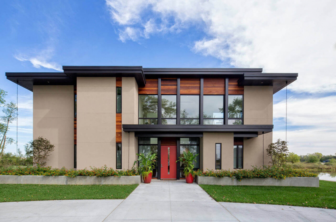
Buildings with a flat roof look original, are practical, especially in the cold season. All the pros and cons of this option. One-story, two-story, wooden houses in the style of high-tech and minimalism. We will discuss this in more detail later in the article.
Content of this article:
Advantages and disadvantages
The main advantages of this design are the following factors:
- economy - the triangular roof is considerably larger in area, more materials are required for its construction;
- time - on the construction of a flat roof takes less time, which is very valuable when building houses, especially if they are built from scratch;
- safety for builders - it is difficult to fall from a flat surface, they will not have to provide themselves with insurance, construct protective structures requiring time, money;
- ease of use - if you find a hole or you need a routine inspection, repair, it will be easy for you to climb;
- practicality - many exploit a flat surface in all, make it a flower greenhouse, greenhouse, used to install equipment.
Among the minuses emit:
- the impossibility of snow rolling in winter;
- the creation of special drains, their regular cleaning;
- so that water does not stagnate, it will be necessary to install humidity control systems.
Those who were not afraid of the design flaws, tried to install it for themselves and were not disappointed. Any construction requires care, maintenance, so the need to eliminate water, snow is not terrible.
It will be interesting to you:REVIEW: Two-storey house with a garage - Features of the layout (180+ Photos)
return to menu ↑ return to menu ↑How to make a flat roof of a square house?
When planning the construction of a structure on a square building, you need to immediately decide what it will look like. From this will depend on the complexity of the work done. Choose one of the options:
- not exploited;
- exploited.
Make a flat not exploited flat the roof easier if you want to reduce costs, it is better to choose this option. To do this, you need to install the beams on the walls of the frame house, so that the distance between them is from 50 cm to 1 m.To fix them use construction studs.
After fixing the beams, lathing is performed from the boards. Usually those are used whose width is not less than 3 cm. They need to be laid tightly so that holes do not form, the marriage at the beginning of the work will make the entire structure fragile.
The main difference in the construction of an unused roof from an exploited roof is that in the first the waterproofing is located above the thermal insulation, and in the second vice versa.
It will be interesting to you:REVIEW: Beautiful one-story house projects with a terrace (175+ Photos). Features of placement on the site
return to menu ↑ return to menu ↑Projects
After determining what the structure will be, whether it is unexploited or exploited, a plan or project is drawn up. The main purpose of this stage is to calculate the loads that will be placed on the building. On the basis obtained, it is possible to calculate the amount of materials required
The given scheme of how a flat roof is made is difficult to implement when a person does not have the skills, so it is recommended to contact one of the available firms. Their work on the creation of the project will be to:
- drawing up a sketch of the whole building;
- calculation of bearing structures - experts calculate the number of beams, the distance between them, other special structures of the batten;
- creating a plan plan.
The final layout is an important part of the design. When creating it, all the nuances and additional elements of the roof are taken into account. Consider the location and quality of such parts:
- junction points;
- cornice (to protect the walls from flowing water);
- funnels for collecting water;
- aerators - for removing water vapor;
- lightning outlet;
- drainage system.
It will be interesting to you:REVIEW: Projects of one-storey houses from a bar: Design rules, advantages and disadvantages
return to menu ↑Single story
This option is suitable for a small family. The single-story building looks compact, there are no extra rooms in it, most of them belong to minimalism. A flat roof that also matches this style will be suitable.
If the suburban area is small, you have to save space without cluttering it with unnecessary building elements. Many decide to use the option to operate a roof with a roof, not to place a terrace, flowers, even a greenhouse. Due to the small size of the one-story house, the roof can be strengthened to the extent that furniture can easily be installed on it: tables, chairs, sofas, cabinets.
It will be interesting to you:OVERVIEW: 210+ Photos of beautiful brick houses (one-story / two-story). Facing the facades with their own hands
return to menu ↑Double decker
Such options are suitable for large families, so that everyone is comfortable, it is important for him to have their own space. Build a two-story is better than a long one-story. This saves materials, money, costs.
As a rule, in a large family there are big needs, each needs its own conditions for comfort. Someone wants to enjoy relaxing in the pool, someone wants to plant their favorite plants, and someone has breakfast and dinner, enjoying the view of the sunset. A two-story building with a flat roof will provide an opportunity for the implementation of any ideas.
Another popular option for operating a large roof of a two-story structure is the arrangement of a sports ground. Not every sport is suitable for practicing at a height, but for most it is possible. Many people set up a tennis court, but they need a sufficient area, otherwise they will have to go far for the ball.
It will be interesting to you:REVIEW: 175+ Photos of Foam concrete houses projects, or How to quickly build a dream?
return to menu ↑High tech
High-tech style is relevant for more than a year. Its connoisseurs prefer to adhere to the desired design, not only in the design of the rooms inside, but the exterior of the building. The main features of the style are the smoothness of the surfaces, textured finish.
High-tech elements are not suitable for creating a cozy, homely, modest environment, if you prefer old-fashioned options for decorating houses, it is better to refuse. Initially, the style was used only for offices, belonged to the official. Decades after his invention, he began to be used for residential premises, and at once there were many lovers of such austerity and minimalism.
Another high-tech feature is a lot of artificial lighting. On the roof can be installed as small decorative lanterns, as well as major major light sources. In order to strictly follow the rules of style, lamps must be characteristic geometric shape.
The walls, the roof is usually plain, but the colors should be bright and harmoniously combined with each other. Suitable shades are considered. beige, light gray, metallic. Dark colors are suitable for harmony with them. If the walls are made in them, then the roof should be dark blue, gray, burgundy, emerald, other bright colors.
It will be interesting to you:OVERVIEW: A beautiful one-story house with an attic (100+ Photo Projects). Why is it stylish and inexpensive at the same time?
return to menu ↑Wooden
Modern wood is different from the ancient huts, so the assumption that such a structure would not look attractive is wrong. In addition to the usual frame for its construction is used one-piece, glued, other types of timber. Therefore, wooden will look beautiful.
Wood is considered an environmentally friendly material, which gives it great demand. In addition, it is warmer, in countries with a climate warmer than in our area, use it only. To meet our standards of thermal insulation, its thickness should be between 38 cm and more.
To wooden with a flat roof looked harmonious, it is important to respect the color. More often for the walls choose log houses or parallel bars of light shades, then the top of the structure should be dark. If you use a dark tree - on the contrary.
The roofs of most wooden buildings can be used for practical purposes, especially the plants look harmoniously on them. For this it is important to lay a solid foundation, then strengthen the walls. However, installing a swimming pool on the roof of a wooden building, a playground will not work, if you do this, the risk of destruction of the entire building will increase.
It will be interesting to you:REVIEW: The interior of the house in the style of the Chalet: How to create an alpine tale? 210+ Design photos from inside and outside
return to menu ↑Beautiful houses
When choosing how to design the appearance of the building, consider your taste, so that it is beautiful for you. Consider the following factors:
- in what style you want to see the facade, as it will see the surrounding;
- what building materials are available to you;
- whether you want to ensure that the building stands out against the general background of street buildings or, on the contrary, is combined with them;
- what palette you prefer, what colors repel you;
- what nature are planning to surround the site around the building and whether they will be combined.
The facade of your own house is the first thing that catches your eye when returning from work in the evening, it also creates a first impression for loved ones and all guests.. By how beautifully decorated building, estimated the first impression of the owners. Flat roof, suitable for home style, color, other features - the perfect opportunity to show your taste.
return to menu ↑VIDEO: Modern version of the house with a flat roof
Flat roof house
Good option for a growing family
Conclusion
If you want to decorate the roof flat, this technology is now in trend, so the building will look stylish. Among the advantages of such structures are originality, economy of materials and times for construction, ensuring the health of builders. The main disadvantages are the impossibility of snow rolling, possible problems with the convergence of water, the need to create and clean drainage systems.
return to menu ↑ return to menu ↑