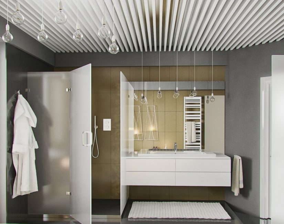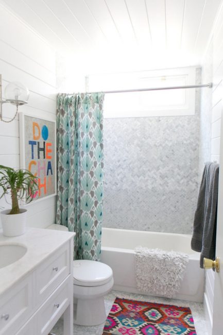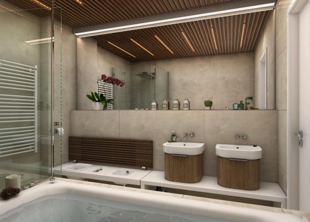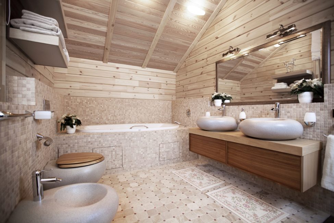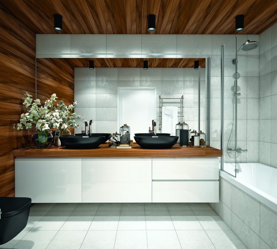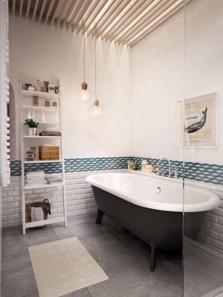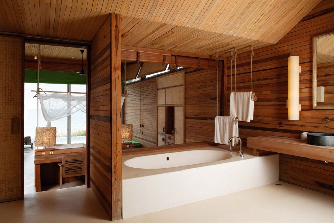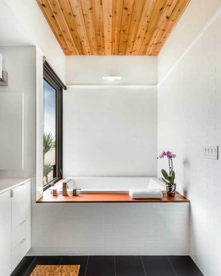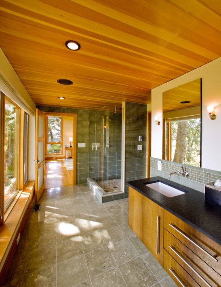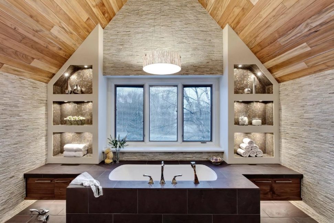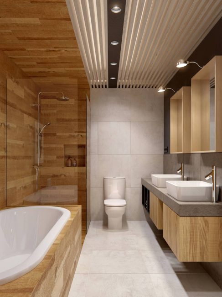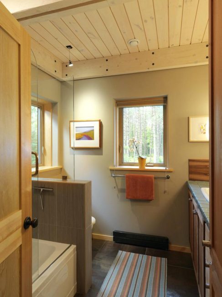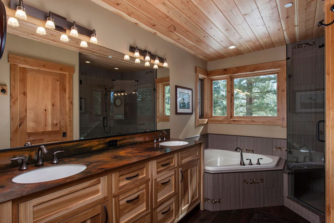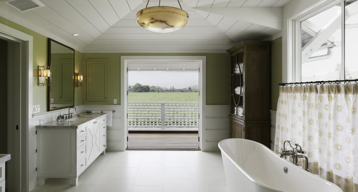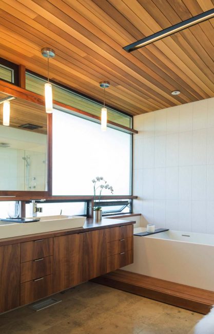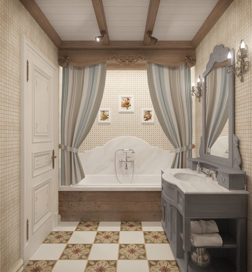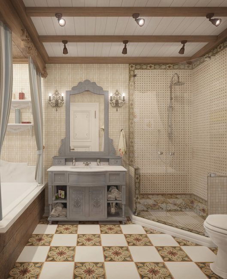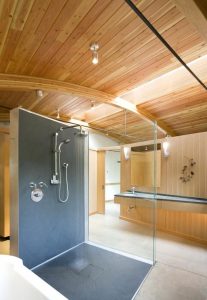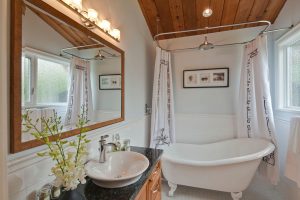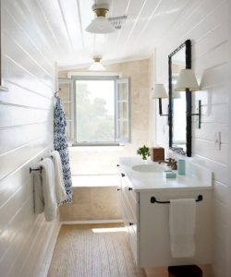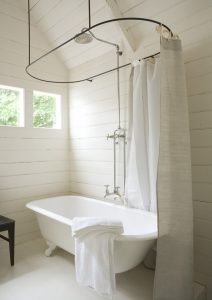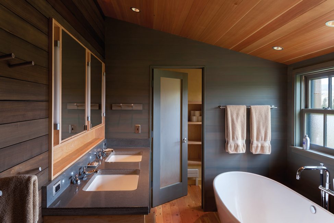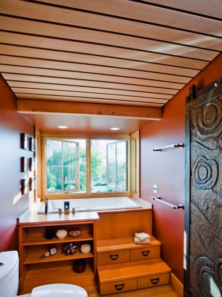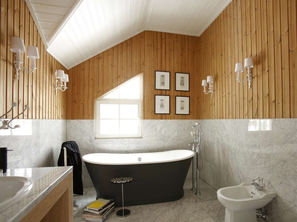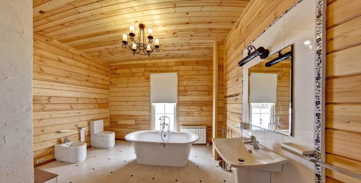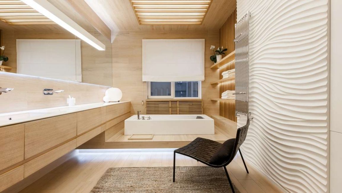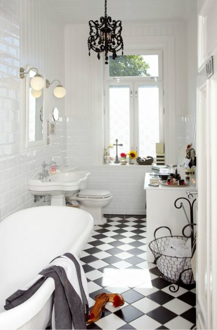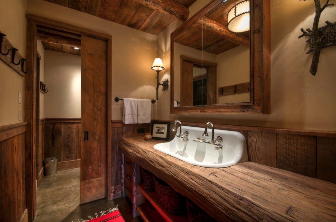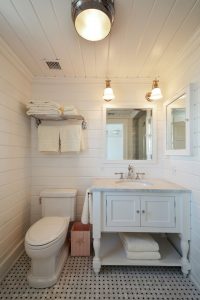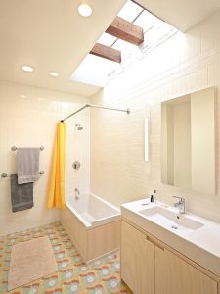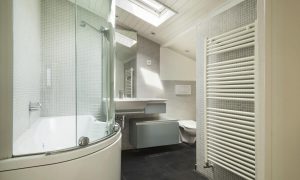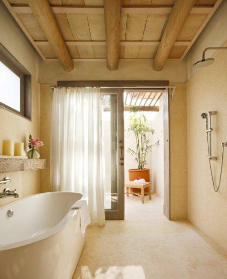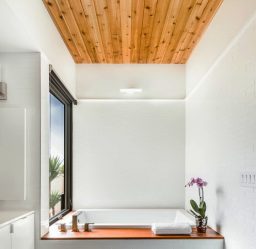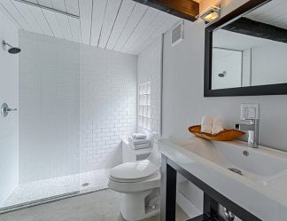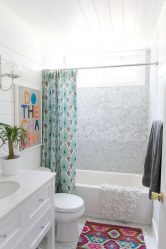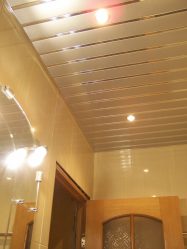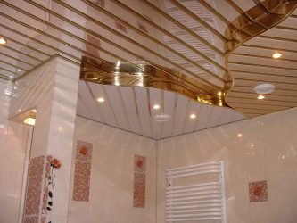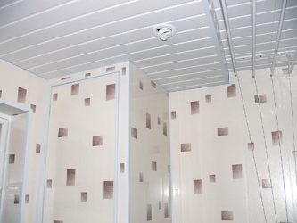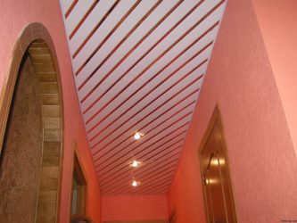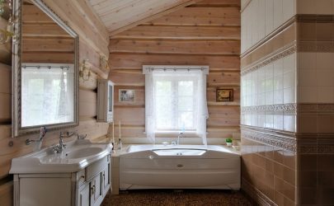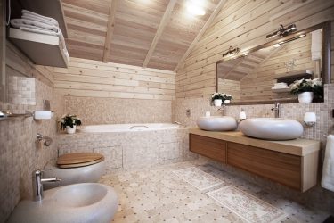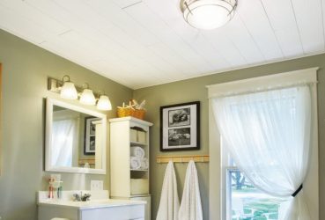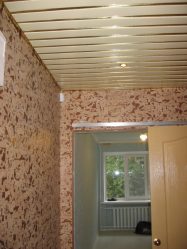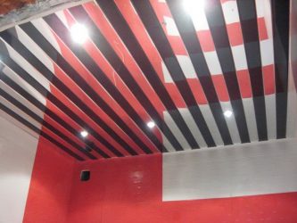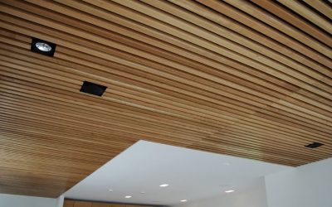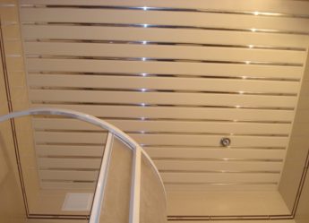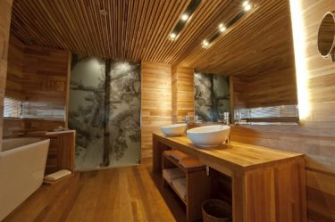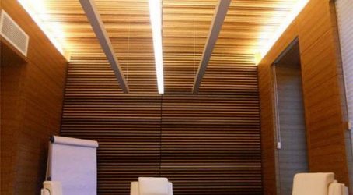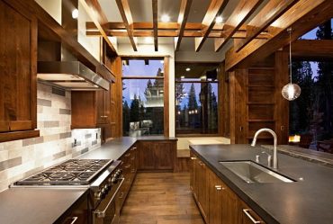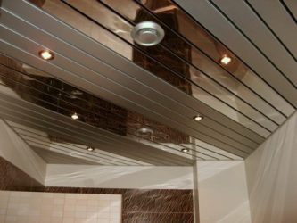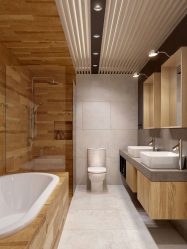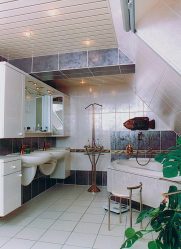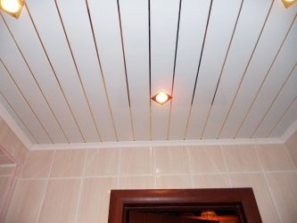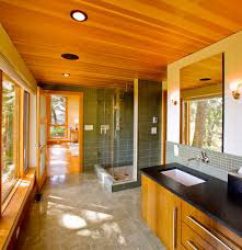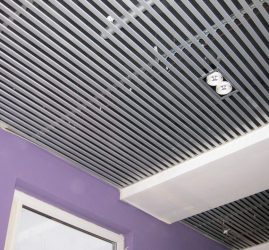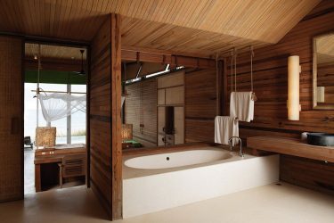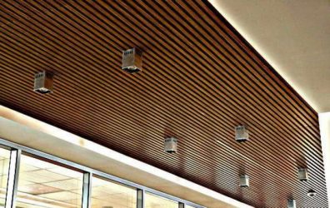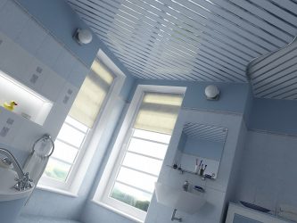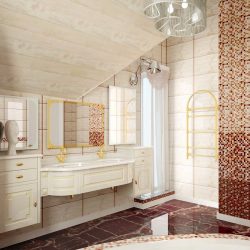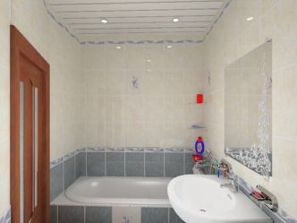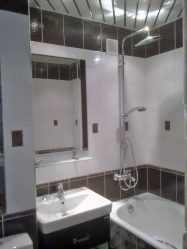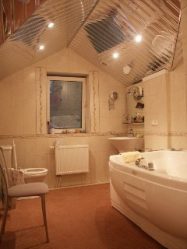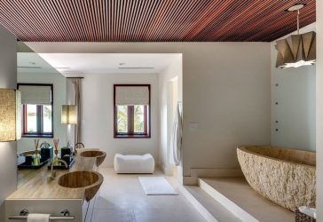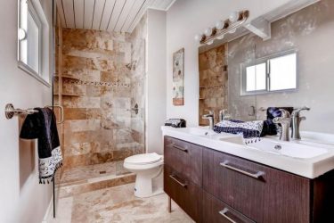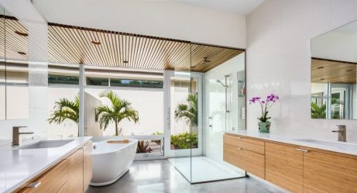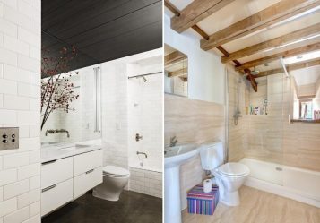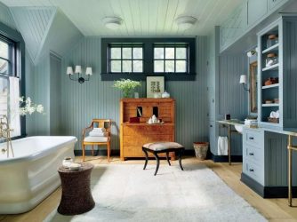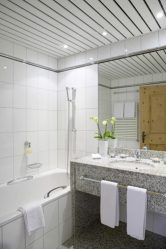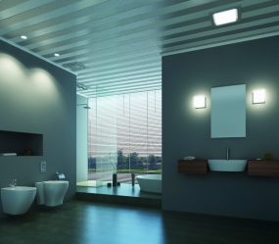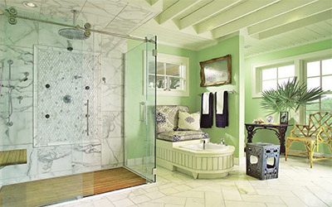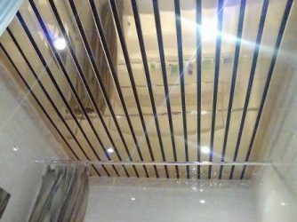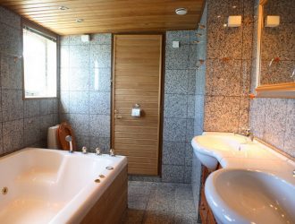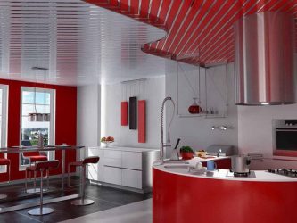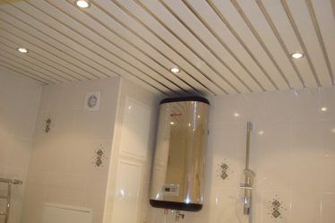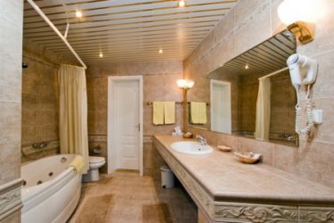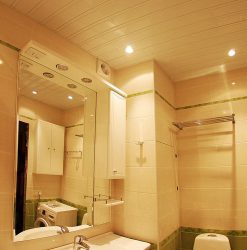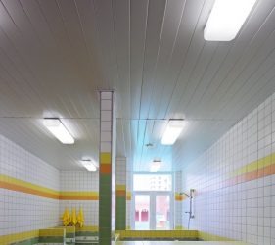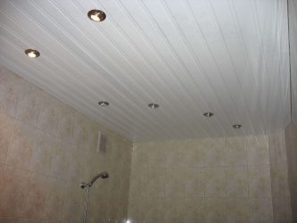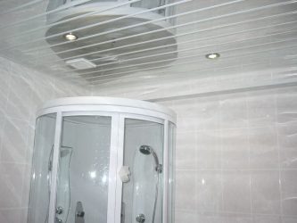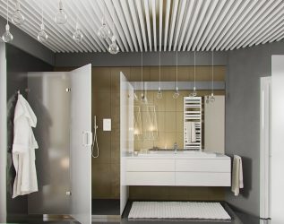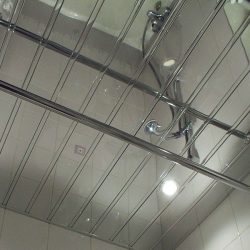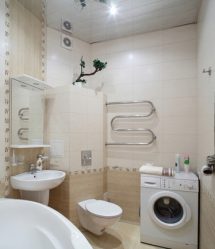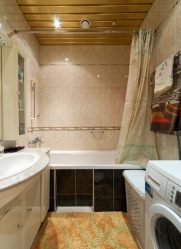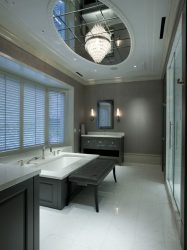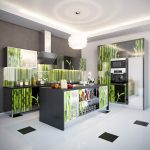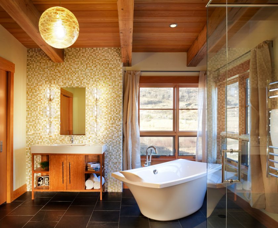
Rack ceiling in the bathroom - a functional, stylish and simple solution. Rack ceilings are easy to install, resistant to moisture, retain the original appearance up to 15 years. Shades and types of textures are diverse, there are attractive combinations for every taste. In this article I will talk about how to choose slats for a particular room, using their advantages to the full.
Content of this article:
How to get started?
Rack ceiling installed during the finishing work in the last turn. When floor and the walls are decorated, you can proceed to its installation.
This process will be short and "clean", except that a small amount of dust is formed when installing the frame around the perimeter of the walls.
Before buying materials, consider:
- What type of slats will match the proportions and style of the bathroom?
- What material should they be from?
- Where will be installed light fixtures?
- What problems should the ceiling solve regarding the design of the room?
After answering these questions, sketch out the scheme of construction, and proceed to the choice of color and other parameters of the rails. According to the scheme, you can calculate the amount of materials. Now you have a clear vision of how the bathroom ceiling will look, and an estimate for the purchase of all the details of the design.
return to menu ↑Choice of ceiling strips
The progenitor of rack structures has become ordinary lining, which has been used in interior decoration for many years. Suspended ceiling ceiling is a frame around the perimeter of the room with a lot of long elements stacked in series. The choice of these elements is the main difficulty for the owner of the bathroom.
Rack parameters important for consideration:
- The type of connection between them.
- Material products.
- The width of the line.
- Glossy or matte finish.
- The absence or presence of perforations.
Now sold slats with any combination of these parameters. Finding the right materials will be easier if you know what sizes, surface texture and type of connection are suitable for you.
return to menu ↑Connection type
By type of connection, they are:
- open;
- closed;
- with intermediate inserts.
For the open type, products with edges rounded on the sides are produced.They are stacked next to each other, between them there is a small gap. Such gaps are useful in that in a room with poor ventilation, they help air circulation and remove excess moisture.
If intermediate panels are provided between the panels, they will also form a continuous web. Clearances allow microventilation, but do not significantly affect humidity. However, interstitial inserts provide more opportunities for decoration.
return to menu ↑Material
The basis for the rack panels can be:
- aluminum;
- steel;
- plastic.
Regarding the improvement of the bathroom, you can safely draw conclusions about what material is most functional in operation. So, steel is definitely not the best solution for a bathroom.
Plastic does not rust, cheaper than other materials. However, it is more fragile, with time it may appear dents after careless changing lighting fixtures or too active cleaning.
return to menu ↑Aluminum rack ceiling
Aluminum products have many advantages, and only one drawback - they are more expensive than steel and plastic. The advantages include:
- combination of lightness and strength;
- resistance to corrosion, fungal infections;
- ease of care;
- durability.
Aluminum slatted structures remain attractive for 10-15 years, they do not change color, do not crack, and are resistant to minor impacts and pressure. That is, they do not hurt during a small repair or cleaning. In addition, they practically do not accumulate dust, so all care for such a surface consists of wiping with a damp sponge every few months.
Aluminum parts are very light, a square meter of construction can weigh about 1.5 kg, with such a weight the frame can be easily mounted on any walls. At the same time, aluminum is fire resistant and gives good sound insulation. And aluminum suspended structures look respectable, modern.
return to menu ↑Rail Size
The length of the panels is 3-4 meters, they are easily cut to the desired size. The thickness of aluminum products is usually 0.6 mm, they are flexible, suitable for installing multi-level ceilings and difficult to form levels.
But the width can be from 9 to 20 cm. This size is important for the design of the room, as the narrow slats visually stretch the room in one direction.. Therefore, they can be used to make the proportions of a narrow room more comfortable by placing the slats perpendicularly relative to the length of the room. Wide panels emphasize the spaciousness of the large bathroom.
return to menu ↑Gloss or noble dullness?
Glossy ceilings visually increase the volume of the room, fill it with light due to reflection, increase the height of the walls. This solution will be good for a small bathroom, or a room with low walls.. Gloss goes well with modern interior styles, such a design can be a decoration of the room with a concise design and minimal decor.
Matte products look inconspicuous, with them you can create a classic or delicate compositions. Such a ceiling does not distract from other decorations of the room, emphasizes the beauty of lamps, helps to tune in for relaxation, relax. But the matte surface will emphasize the height of the room and its parameters, therefore it is more suitable for a spacious bathroom.
Matte finish gives a feeling of warmth, comfort. It is easier to take care of it, because on such a surface there is practically no noticeable accumulation of steam or minor water splashes. However, it looks simple, and will not be in harmony with bright decorative touches, expensive products.
return to menu ↑Perforated and solid strips
Perforation in the form of many small holes on the surface of the rail is of particular importance in the bathroom. If the room has poor ventilation and small size, the perforation helps the moisture to rise above the level of the suspension system and settle on the plaster, partially absorbed. Due to this, it is possible to avoid the accumulation of moisture on the surface, and slightly reduce the feeling of moisture.
However, this solution requires high-quality antifungal surface treatment prior to the installation of the rails, reinforcement of the moisture-proof layer of electrical wiring hidden behind the hinged structure.
But behind the perforated surface, you can hide the air ducts of the housing climate system, thereby eliminating excess moisture.
It is easier to work with smooth panels, they have a more versatile design. However, with a solid canvas, more attention should be paid to the ventilation of the room, having planned it before installing the ceiling.
It will be interesting to you:
Pros and cons of the stretch ceiling in the bathroom: The best solution or fashion? (125+ Photos)
Bathroom design in a wooden house (200+ Photos): DIY decoration (ceiling, floor, walls)
Bathroom tile options: 185+ (Photo) Wall options
Bathroom Design with and without a Sink: Choosing furniture (165+ Photos). What is preferred?
Lighting features
It is with the choice of lamps that the planning of all works begins. For slatted ceilings, built-in spotlights are used, which can have different sizes, provide for the use of different types of light bulbs.
Type of light bulbs used:
- incandescent lamps;
- glow plugs;
- halogen;
- LED;
- fluorescent.
Light bulbs differ in power, energy consumption, level of a light stream. Modern light bulbs provide close to natural lighting and have a low level of energy consumption. I will not dwell on the detailed description of the options, this is the topic of a separate article.
Based on the need of the premises in the amount of light and indicators of specific light bulbs, you can count how many lamps are required. A good lighting store will help you to make calculations on the size of the bathroom and the height of the walls.
When assembling the ceiling, it will be necessary to cut holes in the slats for the width of the luminaires according to the lighting scheme. Therefore, it is especially important to ensure that the lighting points do not appear at the junction of two levels.
Rack ceiling design in the bathroom
In order to choose "your" design, it is worth considering three main parameters:
- The color of the elements.
- The complexity of the design.
- The direction of the rails.
The beauty of the slatted ceiling is that no matter how complicated its design may seem, installation remains fairly simple. Therefore, you can safely choose any vending option and implement it.
return to menu ↑The color of visible elements of the structure
When buying rails you can find an incredible amount of their colors.. There are even quite a few shades of white, from snow white to milky. Often there are metallic shades, from golden to steel. Less likely to see Gray, beige, the black. But if you want, you can even find yellow, red, green reiki.
Different colors can be combined by using two shades of panels and stacking inter-lobules of a different tone. I want to talk about the most common combinations that have repeatedly proved their viability in real life.
return to menu ↑White color
A simple white ceiling is good because it combines with any wall and floor decoration, visually slightly increases the amount of space. The universality of this decision is difficult to overestimate. Moreover, it is possible to make both a seamless canvas and inter-slit inlays of different shades.
Popular inserts metallic shades:
- chromium;
- silver;
- steel;
- gold.
This decor looks bright, but it is perfectly combined with plumbing elements, it can participate in different compositions. However, the volume effect that occurs during the transition from white to darker stripes is only suitable for rooms with ceilings not lower than 2.7.
Dark base
The black ceiling, shades of dark gray, metallic look stylish and respectable in combination with the dark trim of the room, chrome-plated details, glass. For a modern bathroom this is a bold, but interesting solution. With a well-designed interior, the bathroom will evoke a feeling of peace, tranquility.
Contrast solutions
If a bright tile is used in the bathroom: red, orange, green, blue, then inter-ribs inserts of the same shade against a white background look impressive. Such experiments within the framework of the modern style make it possible, without too much decor, to make the bathroom interesting, to breathe life into it.
White inserts look unusual on a dark or mirror steel background.. White visually aligns the glare surface, facilitates the design, preventing the ceiling from looking gloomy. With their help, you can emphasize the height of the walls.
In complex designs at different levels and even in the same plane, two different basic shades can converge. The combinations look good:
- white with silver;
- white with golden;
- white with steel;
- black and chrome.
For a large bathroom, you can use all the colors of the rainbow, complementing them with white. Contrast combinations need designer's advice, as it is difficult to choose the right amount of two different colors on your own.
return to menu ↑Soft color combinations
Light, muted shades of any color can be combined with a white base or light inter-sectional inserts. Mint, olive, beige, blue, lilac ceilings look beautiful, correspond to the modern, classical style. You can experiment with them more boldly, since the soft transitions from light to white do not catch the eye.
Also look calm combinations of different shades of gray, black and dark gray. An unusual dark ceiling with a union of two shades looks more voluminous, more interesting. A soft transition here provides visual ease of construction.
return to menu ↑The use of complex structures
Rack false ceiling can be multi-level, if the height of the room allows. The framework for this design is not much harder to single-level, but the design becomes more interesting. In addition, a two-tier solution allows you to close the bulk of communications, or planning flaws.
The second level can go "wave", can have strict geometric shapes. But an important issue in its formation will be the location of the rails relative to the first level. So, the slats of both levels can go in the same direction, if the shape of the room is rectangular, and it is necessary to visually expand it.
But there are options where the slats of two levels are perpendicular to each other, or even at a certain angle.
return to menu ↑It is important to take care not to get a sense of randomness and disharmony instead of an unusual composition.
Reek direction
The easiest option is to lay the panels in one direction. As a rule, laying is carried out in width, so as not to create the effect of a narrow room. However, you can safely make more complex compositions.
So, the surface is divided into two parts, using two colors of the rails. Their direction is perpendicular to each other. Such a move makes the drawing more difficult, due to which the feeling of the disproportion of the room is visually smoothed out with a poor layout.
There are more complex options when the drawing is involved in up to 4 directions for the location of the rails. However, such creativity requires space, that is, a large bathroom. With all the complexity of the work, the result may not be as attractive as we would like.
return to menu ↑Assembly work
Such a ceiling can be mounted by hand without special devices. From consumables will need:
- Laying profile that is mounted around the perimeter of the room.
- Stringers, suspensions to support the design in the center.
- Reiki, interstitial inserts.
- Dowel-nails, screws.
For work you will need:
- drill;
- screwdriver;
- perforator;
- a set of scissors for metal and a knife;
- marker;
- roulette;
- ruler.
- pliers;
- Scotch.
The marking is done so that the surface is strictly parallel to the floor. It establishes a U-shaped profile that will become the basis of the design. Then the suspensions and stringers are mounted on the same level.
Slats are cut so that they are 3-5 mm shorter than the distance between the profiles. They are installed in series. Gaps are closed by inter-ribs after installation of panels, or in the process.
return to menu ↑Useful tips
When materials are selected and the luminaire layout is outlined, a sketch of the arrangement of the rails is made, it becomes clear what the design will be like.To satisfy the result, pay attention to a number of useful tips.
If the ceiling is too bright, attracting attention, then in the decoration of the walls and decorating the room is to show moderation. In general, the idea that the top has become the main decoration of the bathroom is quite interesting.
Such experiments are carried out only in large rooms with high walls.
The surface can be made unusual due to different techniques: choose a non-standard color of the slats or intermediate inserts, make two tiers, lay the slats at an angle relative to each other, combine contrasting colors.
VIDEO: How to install a slatted ceiling in the bathroom?
Rack ceiling
Walkthrough
