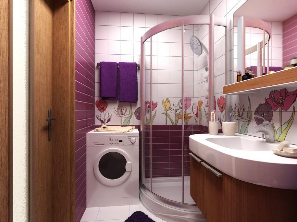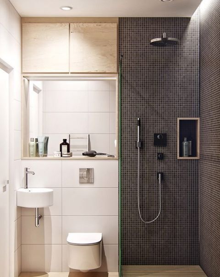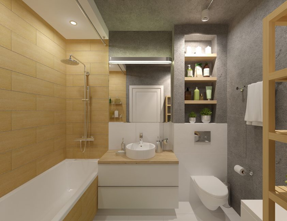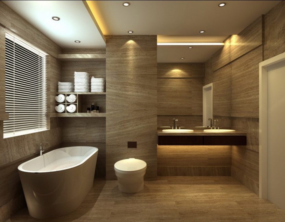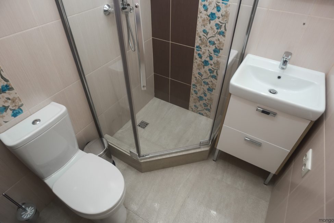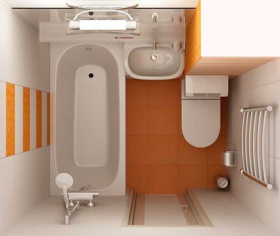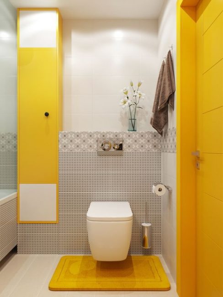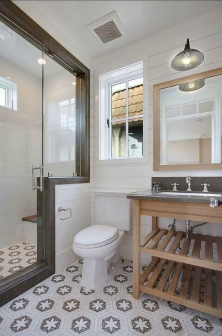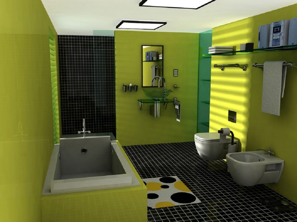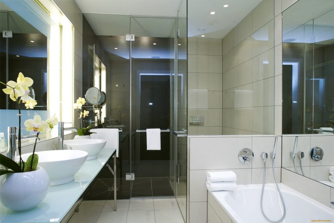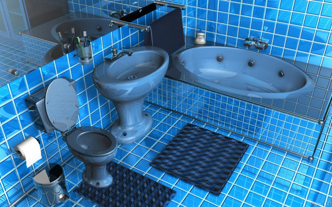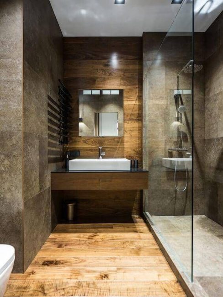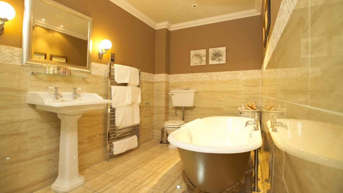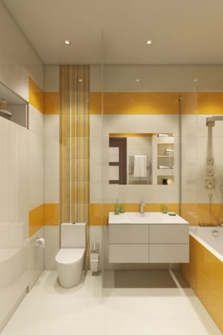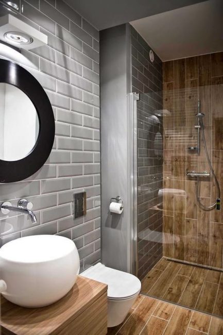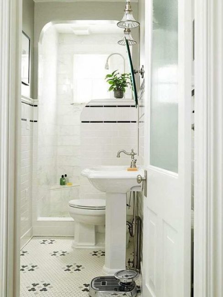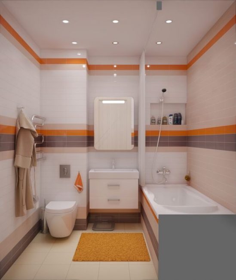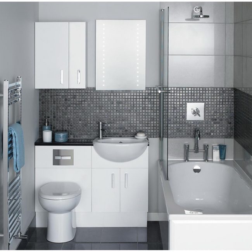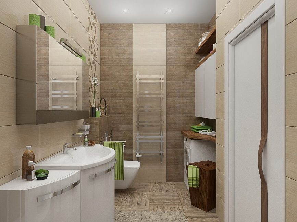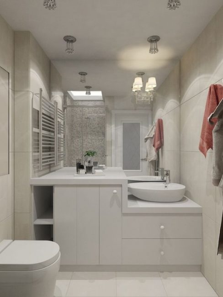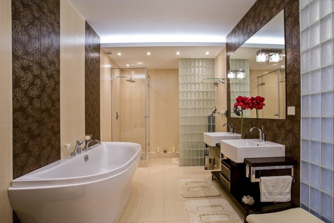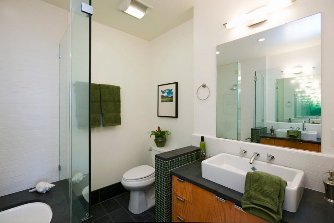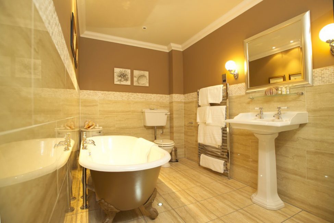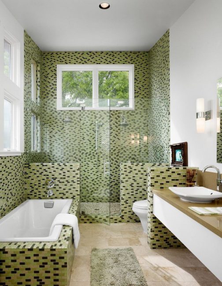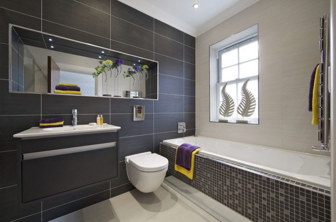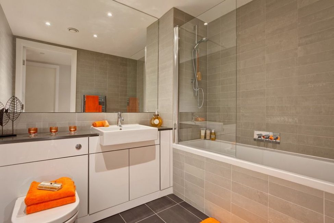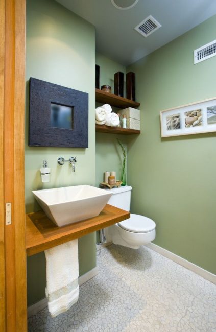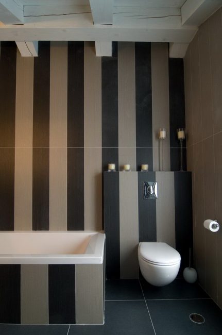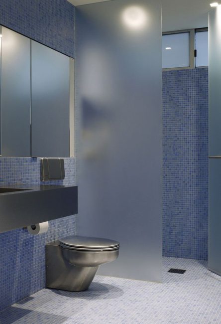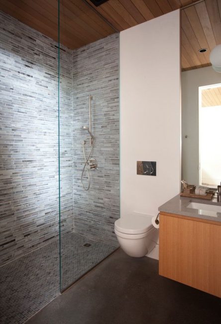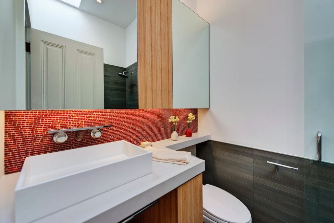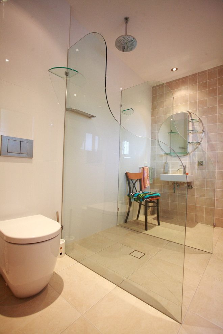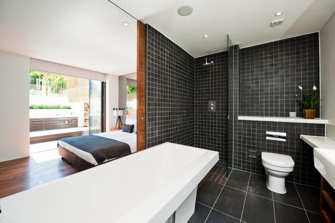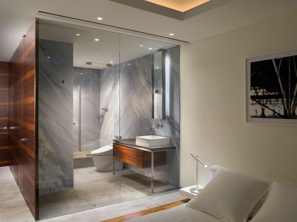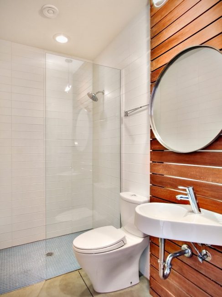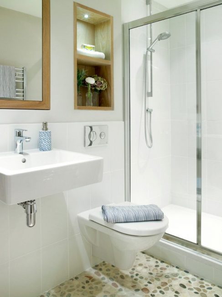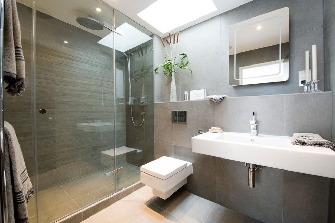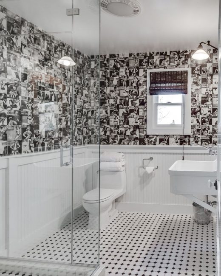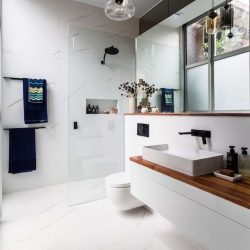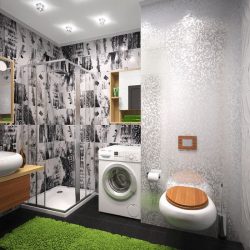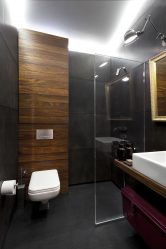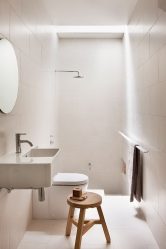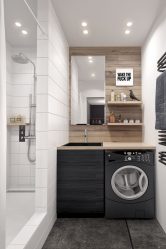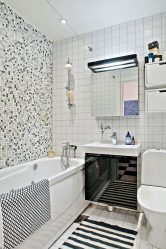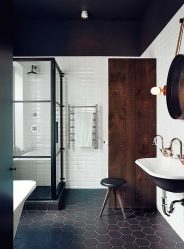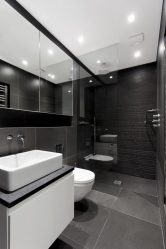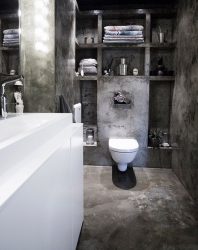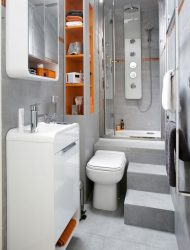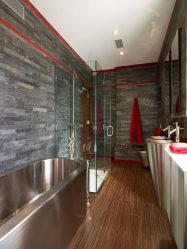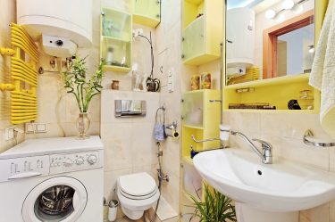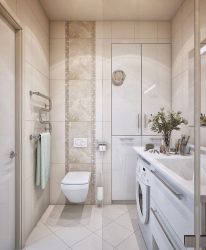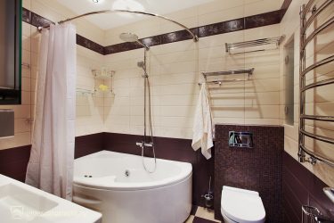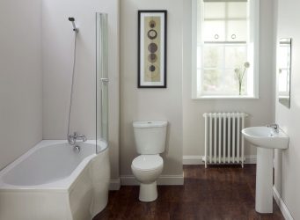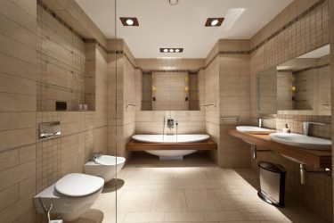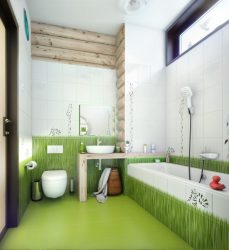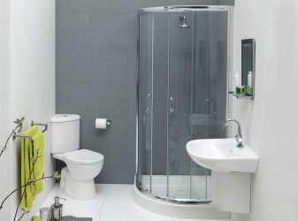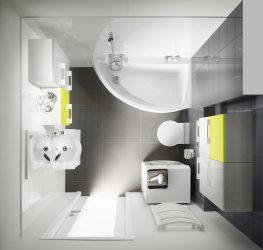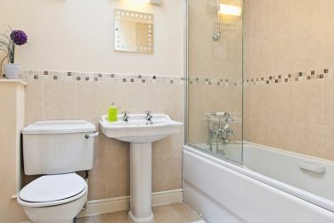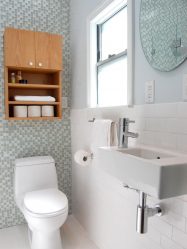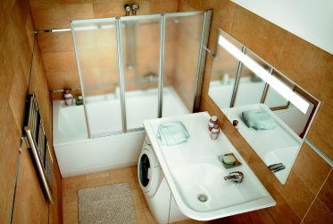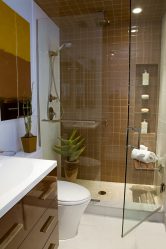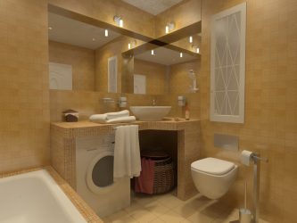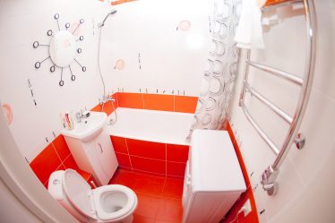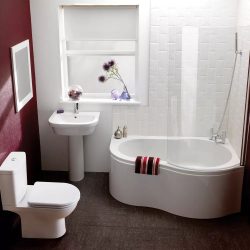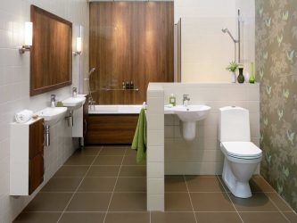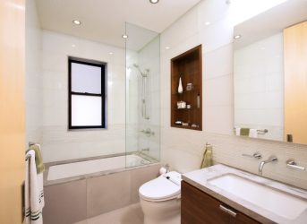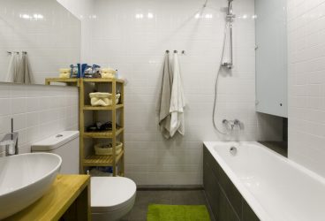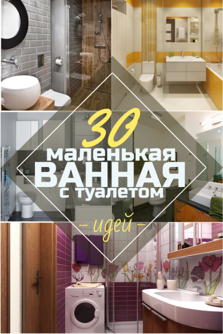
Small bathroom with toilet
How to achieve comfort not to the detriment of beauty in the room, where the bathroom and toilet are combined?
Own imagination and preferences will help to give hygienic procedures wonderful sensations, especially if you create an interior of the eastern direction.
Only each decorative accent should organically fit into a single concept of stylistic direction, therefore it is important to follow the rules and follow the basic decor techniques.
Content of this article:
Blurred Classic
The principles of the classical style in the modern concept are rather blurred. For the British it is the setting of the Victorian era, for the Greeks - the ancient times, for the Americans - the colonial houses.
But there are common features that determine the color of the classic interior of the combined bathroom:
- clarity of lines and shapes;
- single scale of the whole room;
- stylized details of antique decor;
- symmetrical layout;
- finishing only with natural materials;
- the presence of artificially created niches;
- massive wood furniture;
- large mirror in the frame.
Classic interior is popular because it is suitable not only for a spacious, but also a small bathroom with a toilet.
Ceilings are traditionally painted in bright colors. In large rooms it is decorated with stucco. For wall decor used tile, natural stone, marble or granular plaster.
The decoration uses tapestries made of wood, sculpted cornices, borders with a plain vegetative pattern. Space zoning is carried out by a combination of two materials.
Egyptian Design Rules
The basis of the beauty and functionality of such an interior is laid by the pharaohs, complemented by Cleopatra and improved by contemporaries.
The main thing in the decor is the solar range of all shades of brown, because this is the style of the country of sand and year-round warmth.
Feet bath in the form of animal lamps, a variety of statues, copper and bronze details will emphasize the royality of Egyptian themes.
Gilding is appropriate on the mirror baguette or on the handles of cabinets. Furniture should be expensive, from natural materials, plumbing smooth curved shapes.
Turkish motives
You can add Turkish refinement and luxury to the bathroom with a toilet with the help of decorative cladding.
Its basis is a small blue-and-blue mosaic and pattern of "Turkish cucumbers". The colors are very bright. In favor - red derivatives from carmine tones to carrot and brick shades.
Their combination with the national blue, green and yellow tones give the atmosphere charm.
Eastern color of plumbing and marble countertops, fancy mixers, heated towel rail, basin in the form of the pelvis, shower watering can of copper geometry are underlined.
To illuminate this luxury are used numerous lamps in open niches. An important nuance is the absence of mirror surfaces.
They are located on the inner surface of the column cabinet.
Harmony and simplicity of Japanese style
The minimalism of the Japanese interior is distinguished by elegance and concise forms.
For such an interior dim shades that maintain the calmness of the atmosphere of relaxation are relevant:
- blue;
- peach;
- beige;
- pink;
- terracotta;
- coffee;
- yellow;
- black
It is appropriate in the Japanese interior white sanitary equipment, taps and faucets made of bronze and copper, custom geometry bath. Together with ofuro - cedar barrel, they perfectly emphasize the style.
Furniture items in such a bathroom are only dark polished rectangular wood.
Ceiling luminaires, wall light sources, sconces - cubic form of frosted glass or bamboo. The winning touch is a sisal or bamboo mat on the floor.
return to menu ↑ return to menu ↑Elegant Chinese Proportionality
Chinese bathroom interior is akin to the Japanese style of a kind of minimalism. It is convenient for small rooms, because it facilitates the design.
It is a mistake to consider its difference - these are images of hieroglyphs, drawings of flowers, dragons. At its core is the Feng Shui teaching, promoting harmony.
Therefore, in the room with the Chinese interior is dominated by simple forms and an abundance of light. Bath is located on the podium in the center.
Its square-shaped corners are rounded, because Feng Shui does not accept sharp formats.
The window replaces its imitation on the wall, decorated with mosaic ornament, painting or LED backlighting. Color palette of shades:
- yellow;
- blue;
- green;
- golden;
- blue;
- white;
- black
For a wall decor natural stone, metal, moisture resistant wood are used. Chinese interior excludes empty corners.
According to Feng Shui, they prevent the penetration of streams of positive energy. Therefore, they are filled with plants in tubs, high floor vases or wicker basket.
return to menu ↑ return to menu ↑Indian elegance and luxury
The Indian bathroom interior is a wealth of natural palette and materials. Color ensemble consists of shades:
- brown;
- woody;
- ocher;
- blue;
- green;
- orange;
- bright red.
For finishing the surfaces of walls are used:
- wooden carved panels or gratings coated with varnish;
- homogeneous plaster with mosaic panel applied on top.
Depending on the dimensions of the room, the design of one of the walls represents a niche that is crowned with several domes.
Its plaster coating inside is decorated with original carvings and placed open shelves of wood. Even a niche of modest size gives an Indian flavor.
The Indian design is characterized by sanitary equipment of traditional white, red and beige shades or black with gilding.
Strengthens the luxury furnishings towels, rugs, bathrobes with national motifs.
return to menu ↑ return to menu ↑Criteria for the selection of sanitary equipment
Each model plumbing different sizes and installation diagrams. Correct installation and convenient operation depend on them.
The selection must begin with the type of toilet. Properties of wall construction - reliability, stability, compactness, modern look.
It saves space, but requires additional installation of the suspension system.
Floor toilets are not less practical, but occupy more space. The appearance of the additional toilet bowls differs from other impressive dimensions, therefore it is only suitable for installation in spacious rooms.
Model bath can be cast iron, steel or acrylic, of different shapes and sizes. Corner options allow you to make room for the installation of a washing machine, furniture.
A little place is occupied by a shower cabin with hydromassage, filter, radio and other modern devices.
Another plus is its economical consumption of water, which means a reduction in utility costs. This is not only a modern, but also a functional solution.
Transparent surfaces do not crush the space, and the design in the same style with the surface of the bathroom walls helps to emphasize the integrity of the composition of the space.
A small sink with a siphon shifted back is a great option for installing a washing machine under it.
return to menu ↑ return to menu ↑Features of a bathroom with a toilet
The interior of the combined bathroom is not limited to the choice of color and quality of decorative materials, furniture, sanitary equipment and accessories.
Its continuation is an ergonomic layout of the space. In the bathroom there are three working areas:
- shells;
- toilet bowl;
- bath or shower.
A full-fledged design consists of accessories, bath accessories, which are placed in accordance with the "rules of the arm".
Their accurate implementation helps to avoid problems during operation, and also guarantees the comfort of use:
- about 50 cm of space should be left in front of the toilet, and 40 cm at the sides;
- 60 cm square should be free in front of the shower, bath, sink;
- the sink is installed at a height of about 80 cm from the floor;
- towel warmer or hanger are located at a height of 50 cm above the bathroom;
- washbasin is installed at a distance of at least 70 cm from the door;
- from the bath to the sink left free at least 30 cm;
- it is rational to place the bath along the wall opposite the doorway.
Plumbing placement
The main disadvantage is the impossibility of using the devices at the same time by different people.
Therefore, the separation of a toilet bowl or placing it behind the cabinet, a screen, a translucent partition is justified.
A linear method of placing equipment opposite each other and radial when the plumbing is installed around the perimeter is practiced.
The toilet is placed closer to the sewer riser to minimize the risk of clogging due to insufficient angle of inclination. The rest of the equipment is tied to the sewer and water supply.
For a narrow and long room optimal placement of plumbing along the walls. In the spacious rooms - bath with legs in the center. The best place for a shower stall is one of the corners of the room.
The hot water boiler is better positioned above the washing machine or toilet.
12 receptions at combination
- The volume of the bathroom visually increases the mirror. It is better to place it on the wall horizontally above the sink. Option - a mirror surface along the entire wall height of 120 cm.
- In addition to the upper light sources, it is rational to install wall lamps or sconces.
- The choice of a bowl in the shape of a bowl allows you to hide the water pipes, siphon, drain system.
- The sink corner configuration contributes to the placement of a number of more shelves and cabinets.
- The podium helps create the original zoning of space.
- It is better to build a fireplace in a spacious bathroom in the wall.
- The classic zoning technique is a combination of large and small tiles of different shades and patterns.
- Replacing hinged doors with sliding structures saves space.
- The combination of dark bottom and light top in the wall decor visually makes the room lower.
- The unusual contrast of one dark, another light wall visually adds centimeters to the height of the bathroom.
- It is better to decorate walls in a small combined bathroom with glossy tiles that reflect light and visually push the boundaries of space.
- A special pallet paved with tiles, installed instead of an expensive shower, will not only save centimeters and money, but also create a complete picture of the interior.
The design of a large or small combined bathroom is a rather complicated job that requires consideration of a huge number of nuances.
Bathroom design
7 interesting ideas
