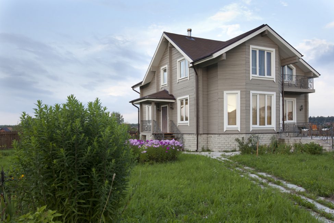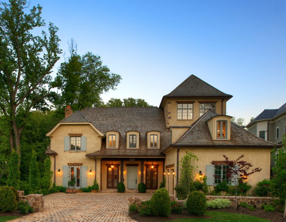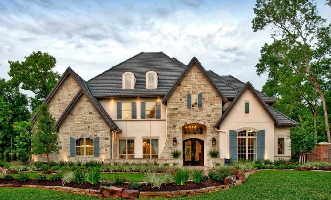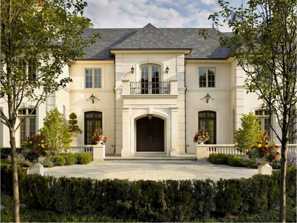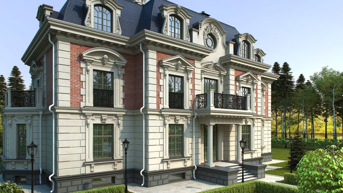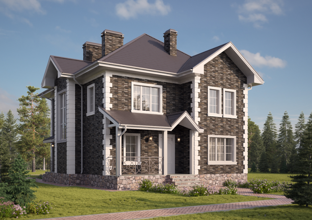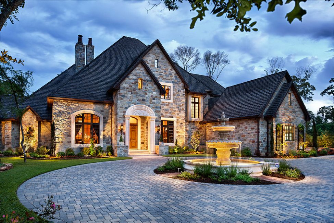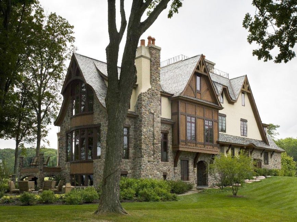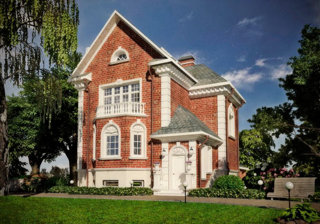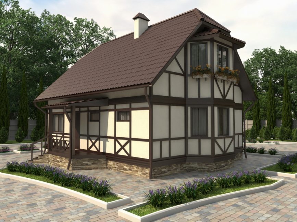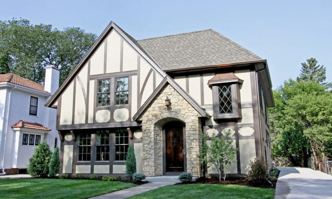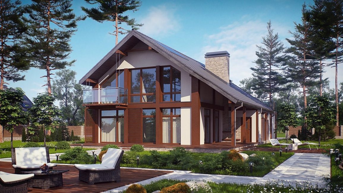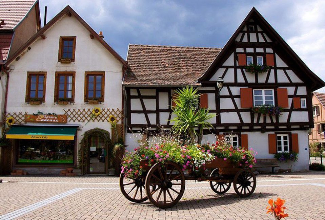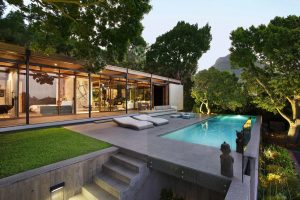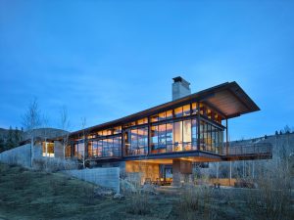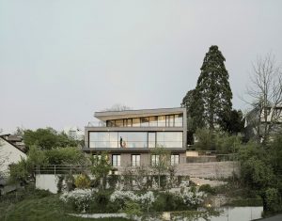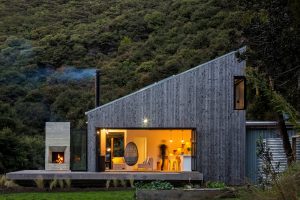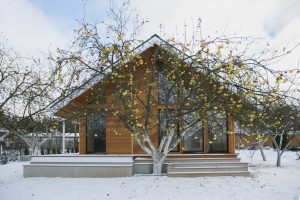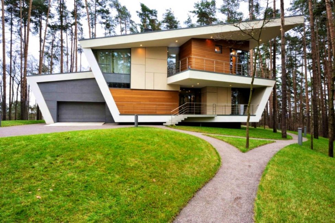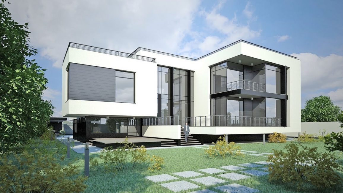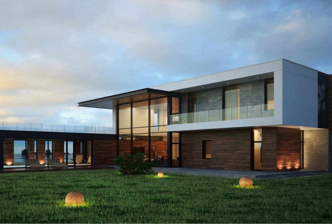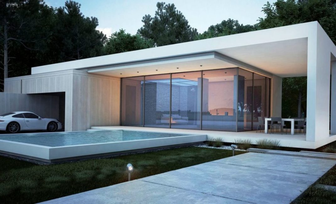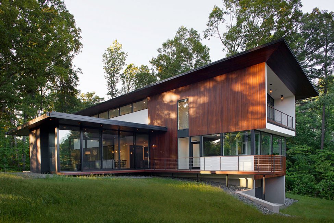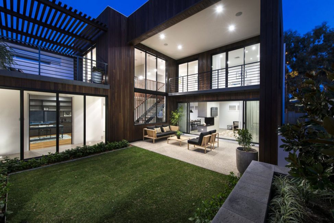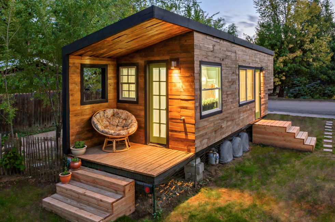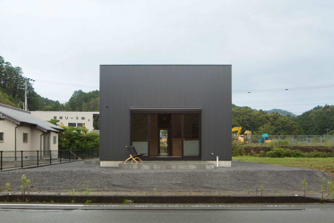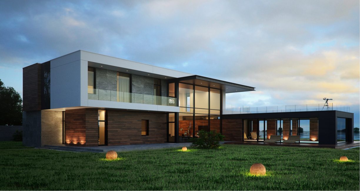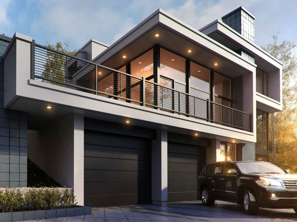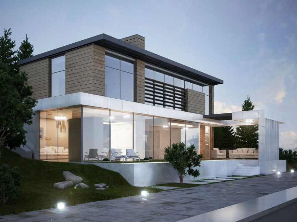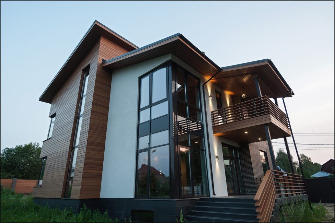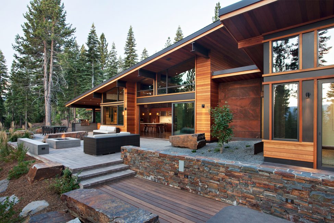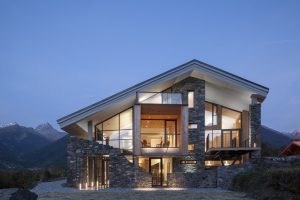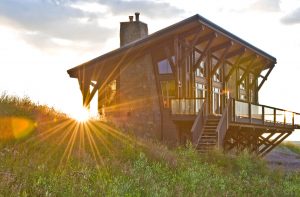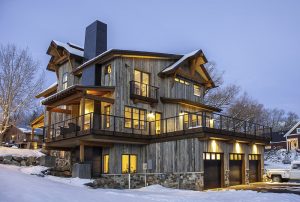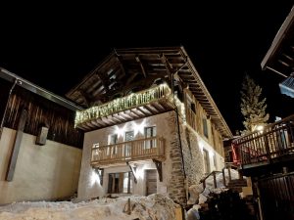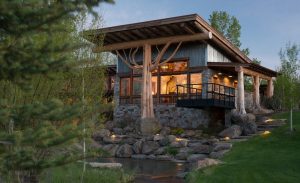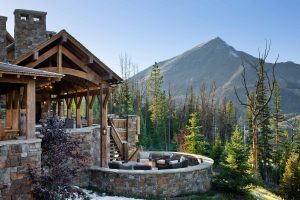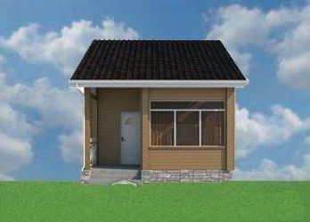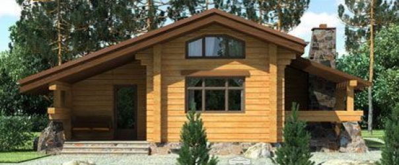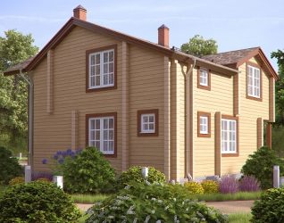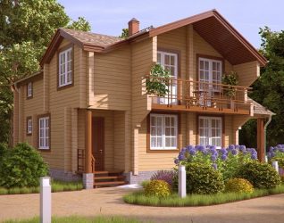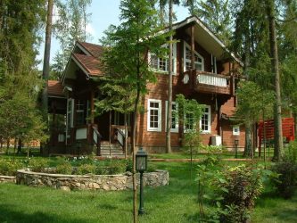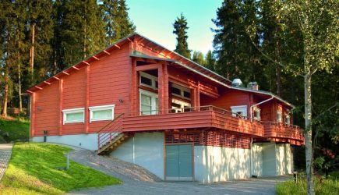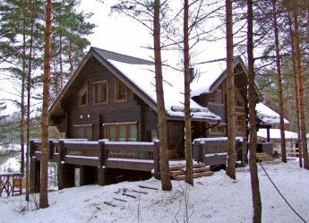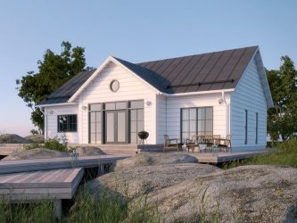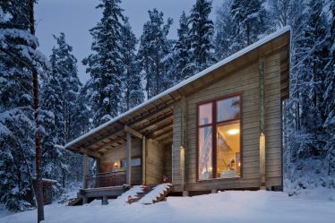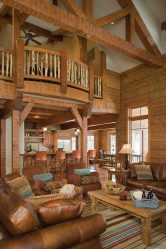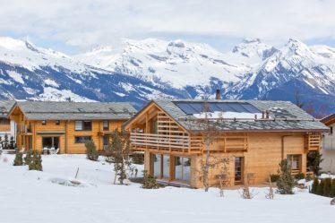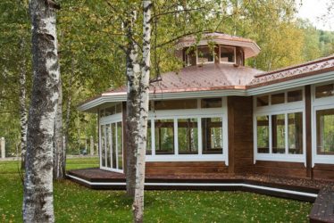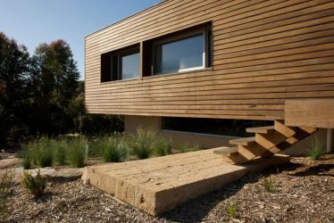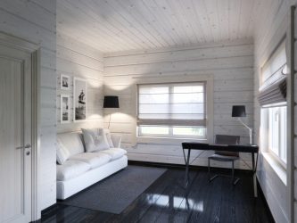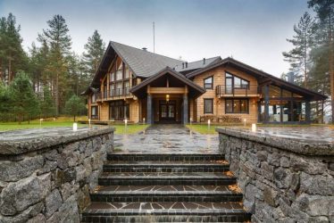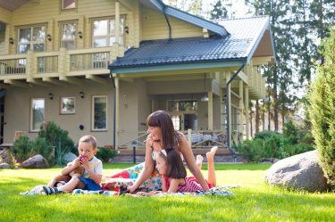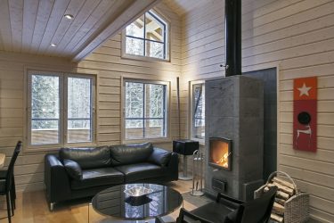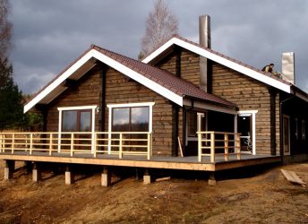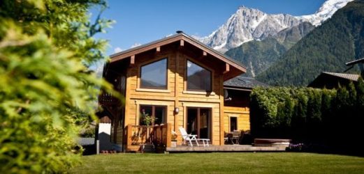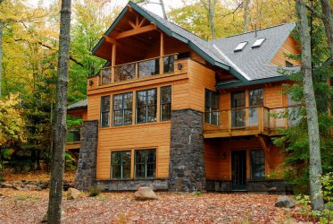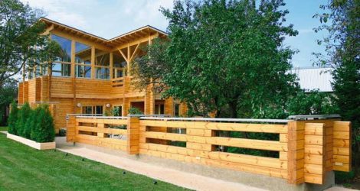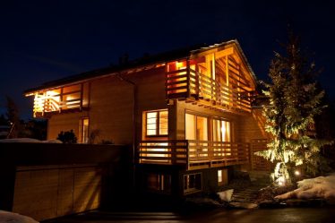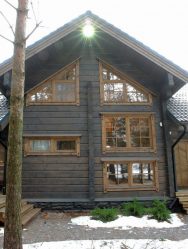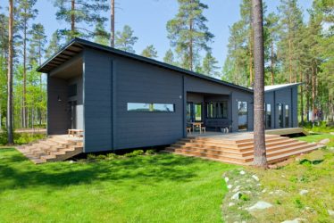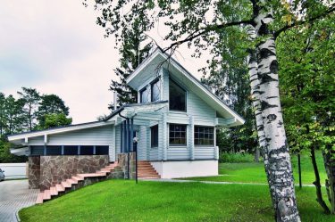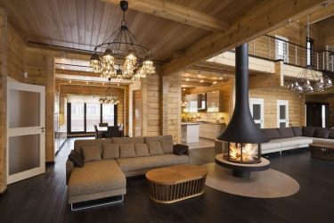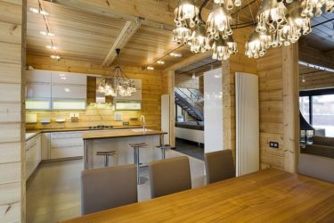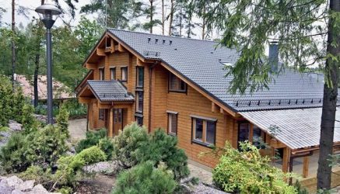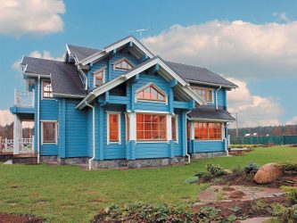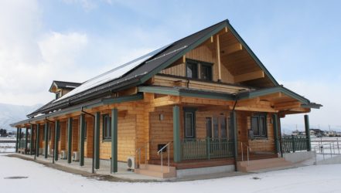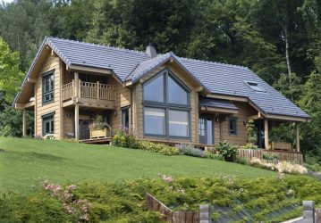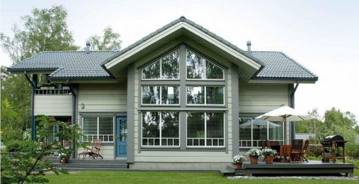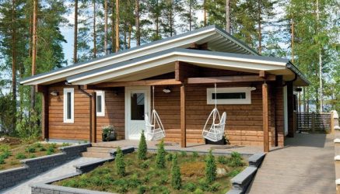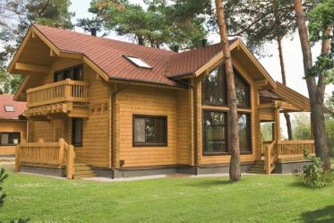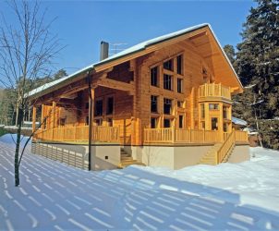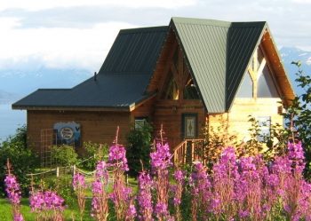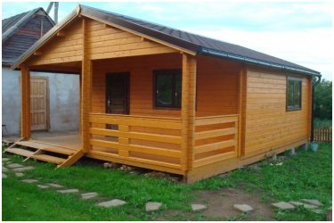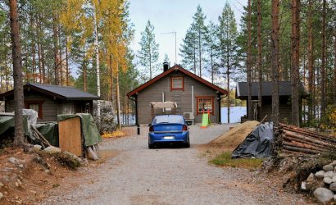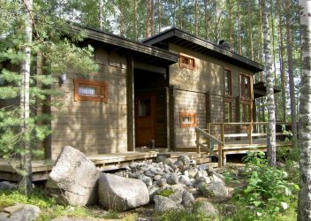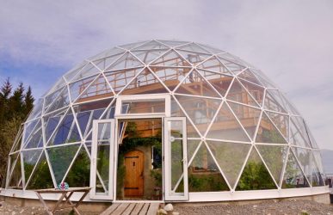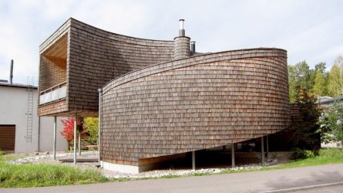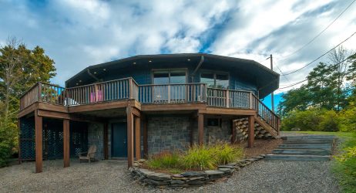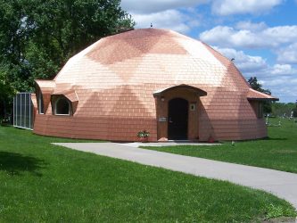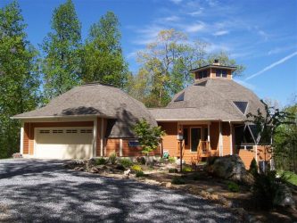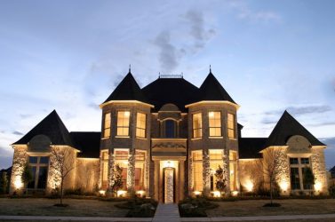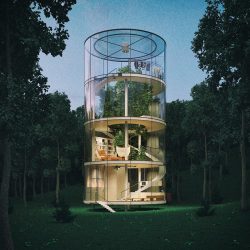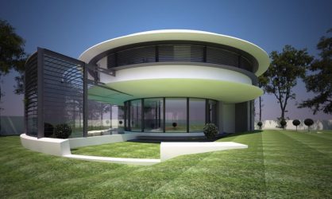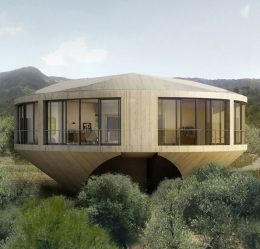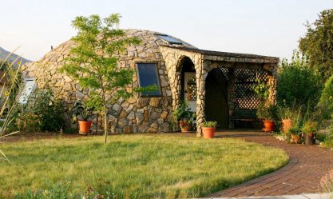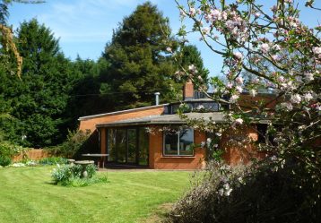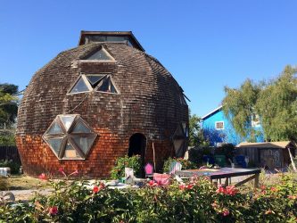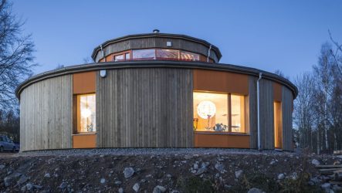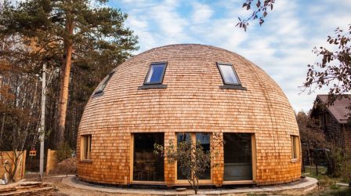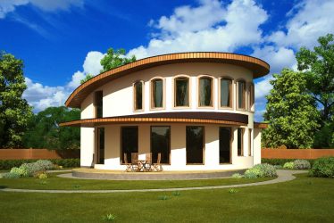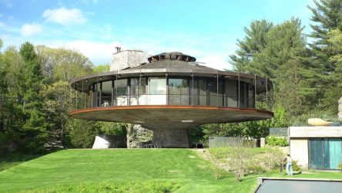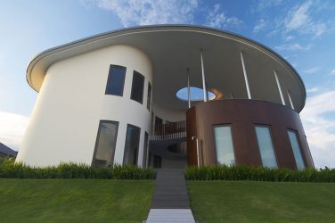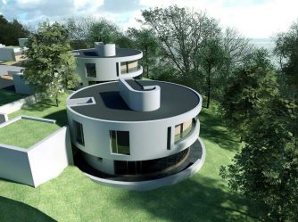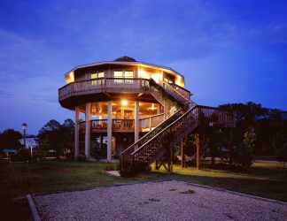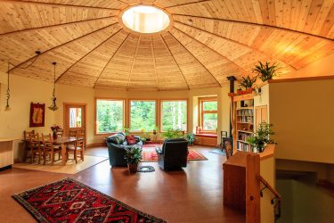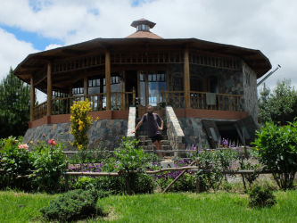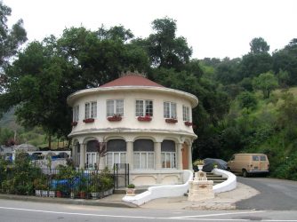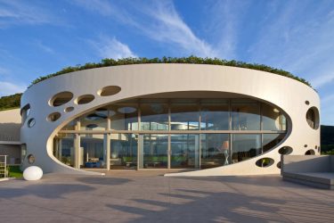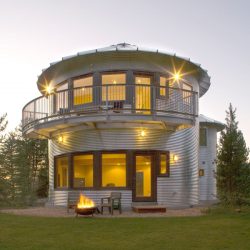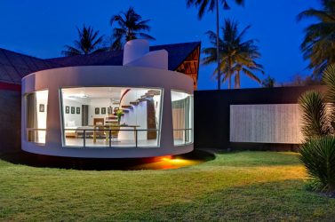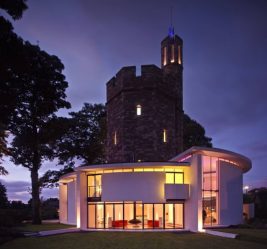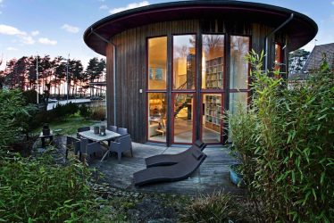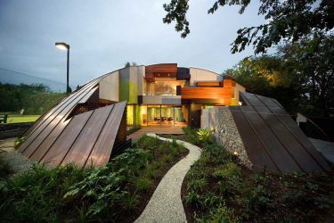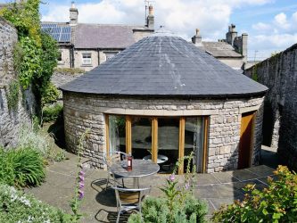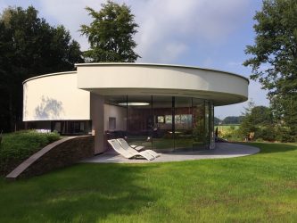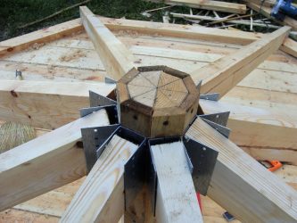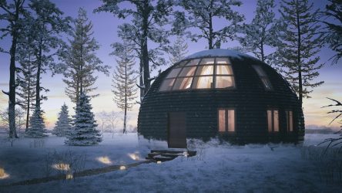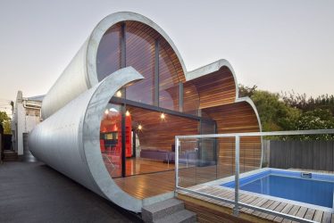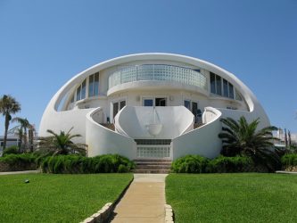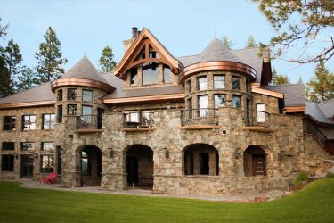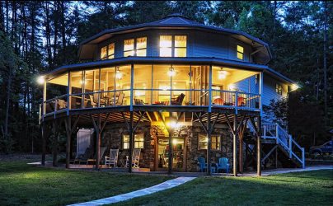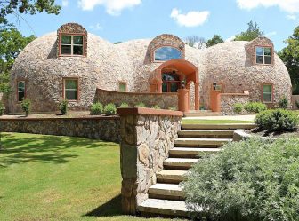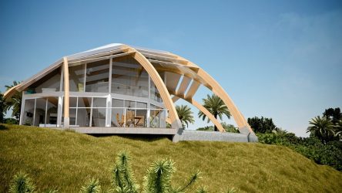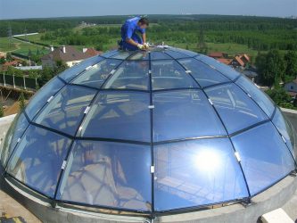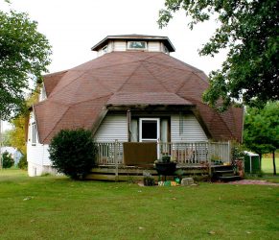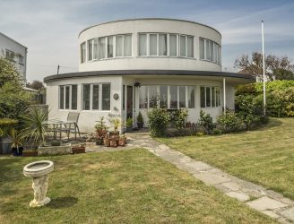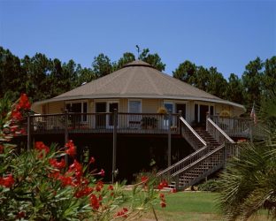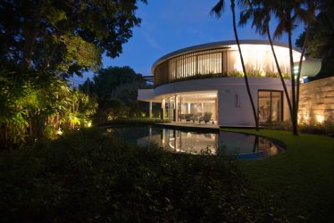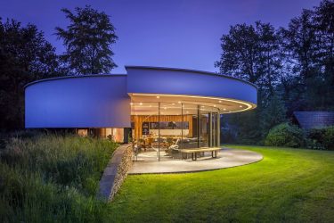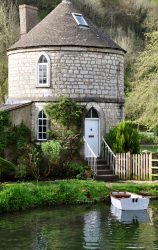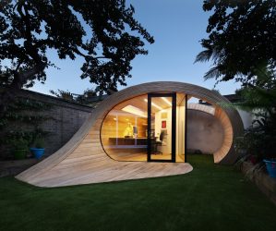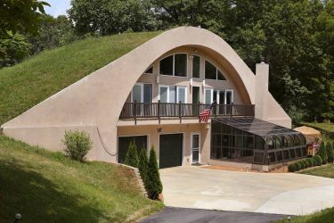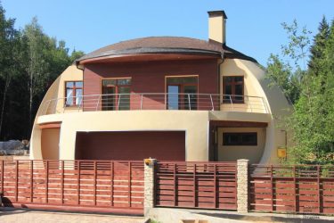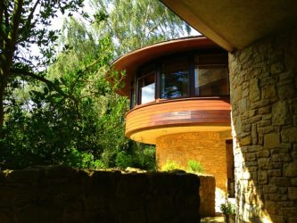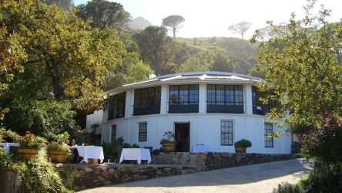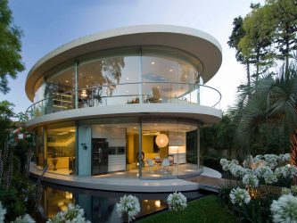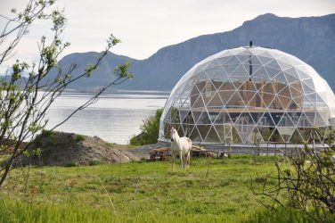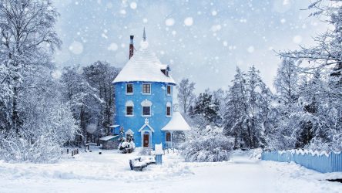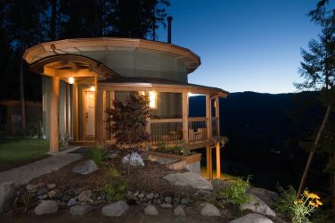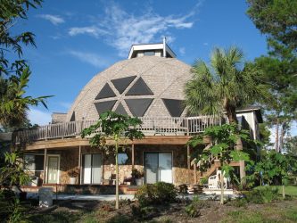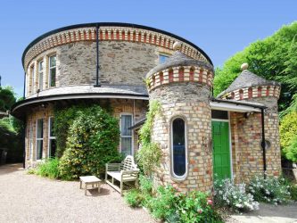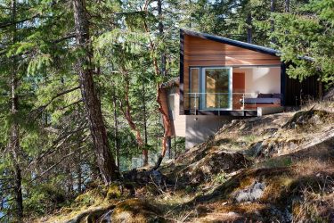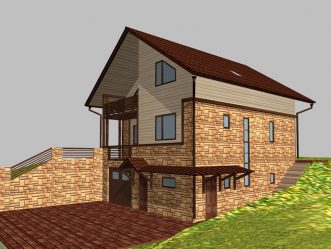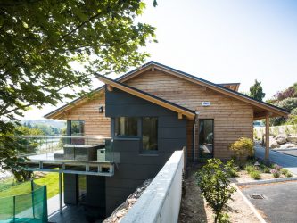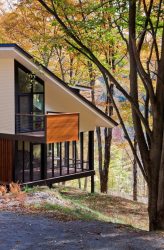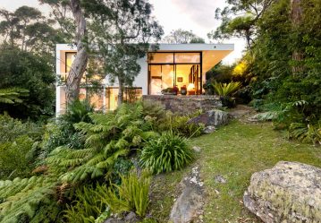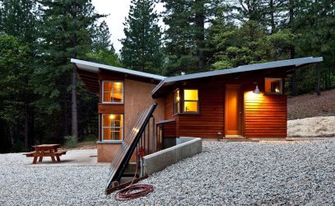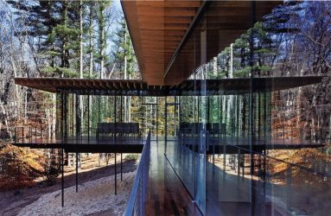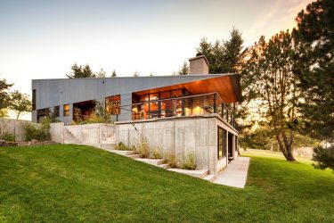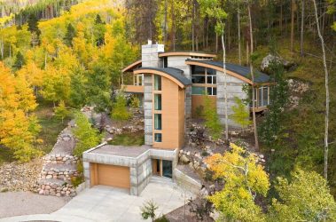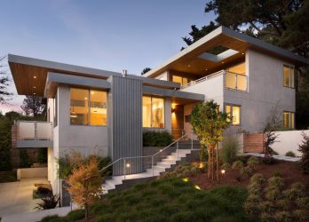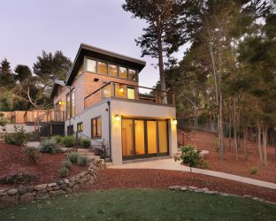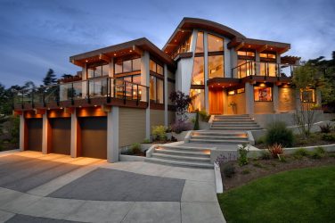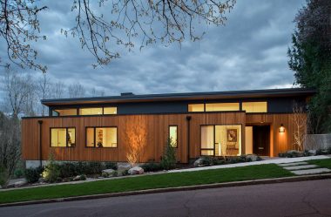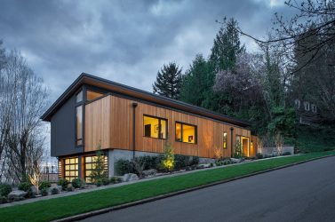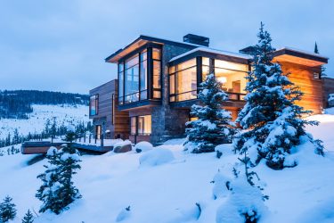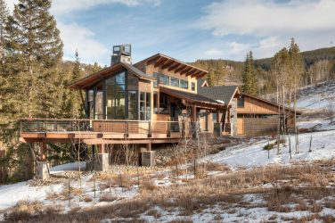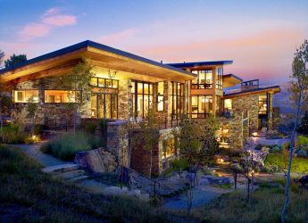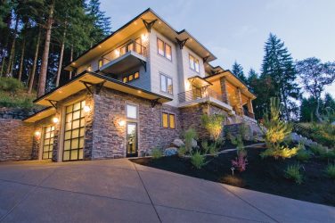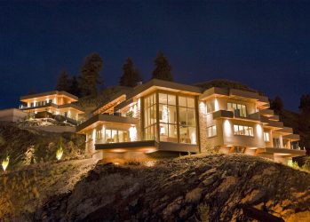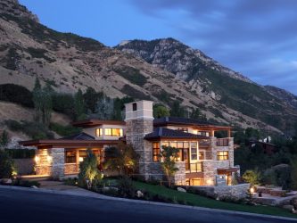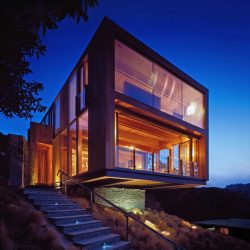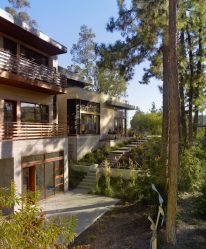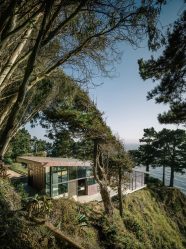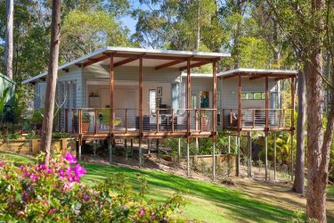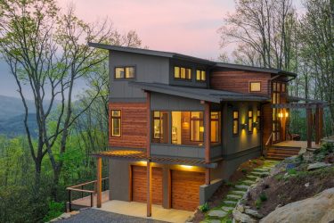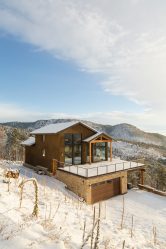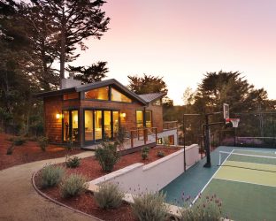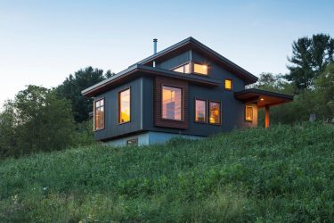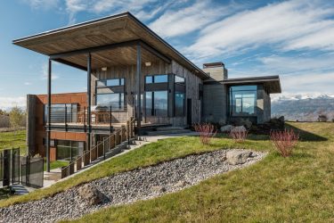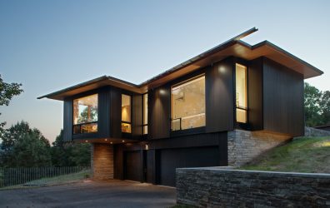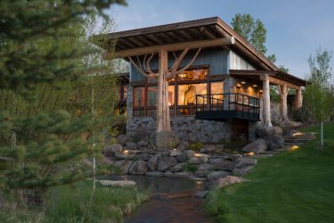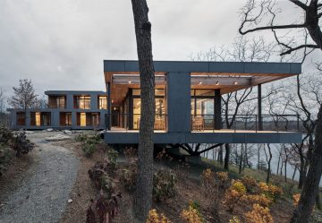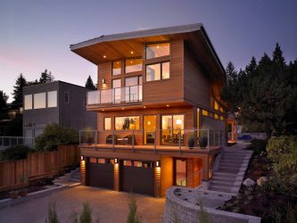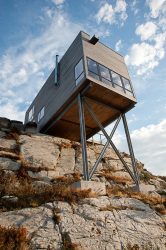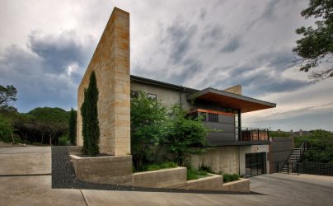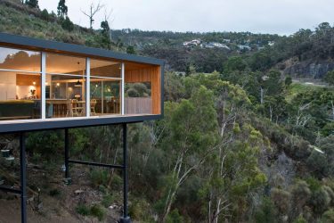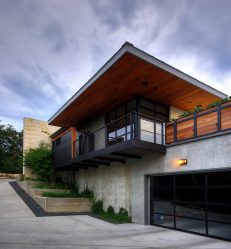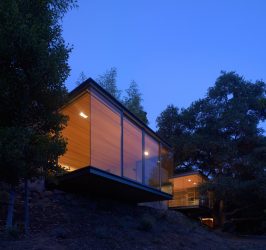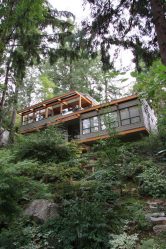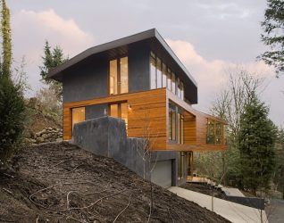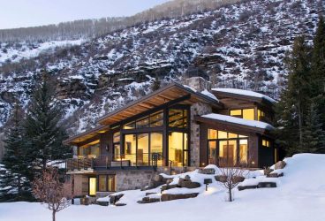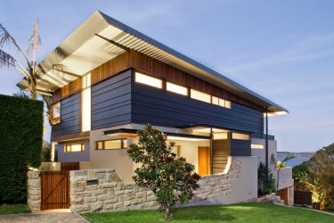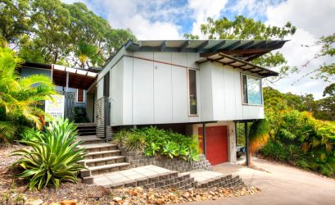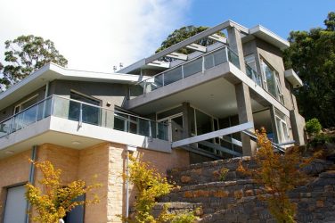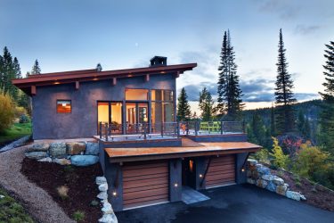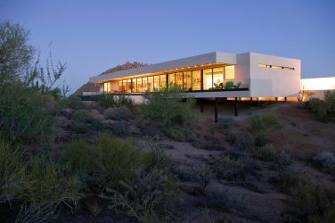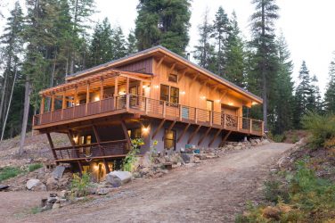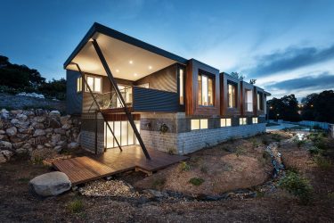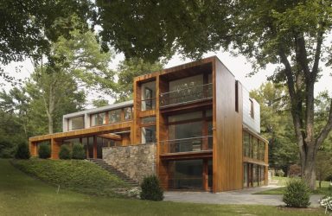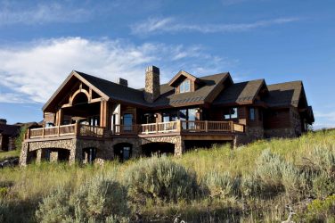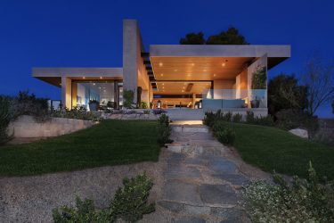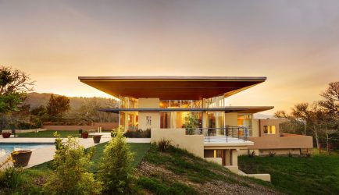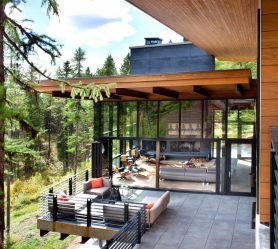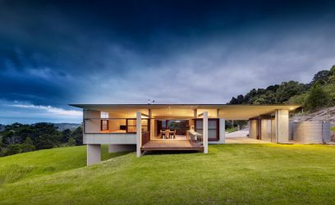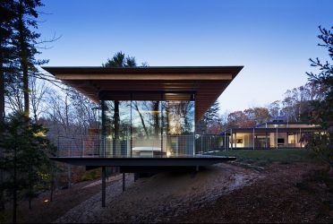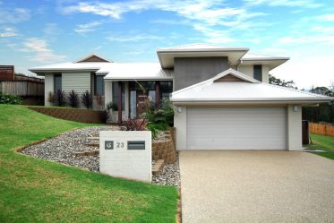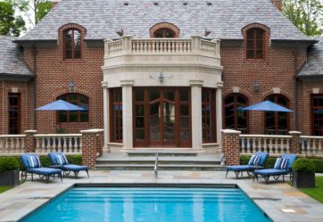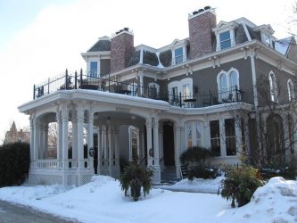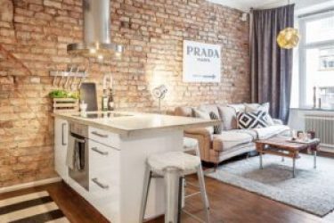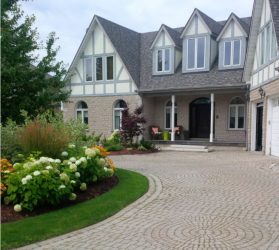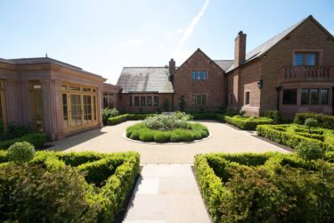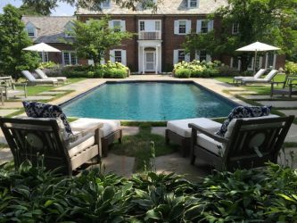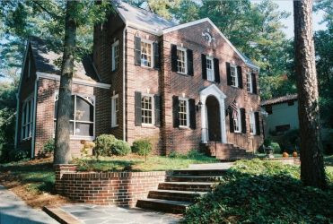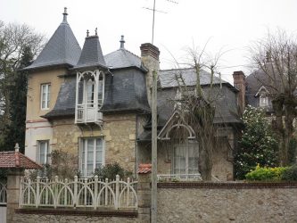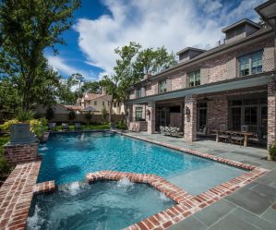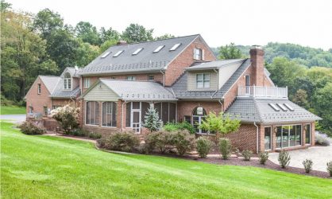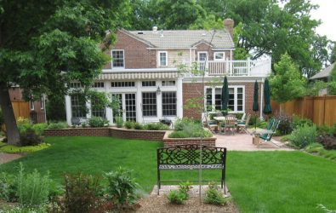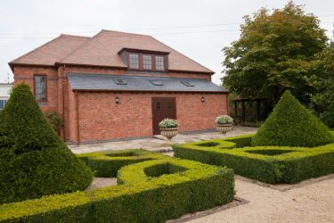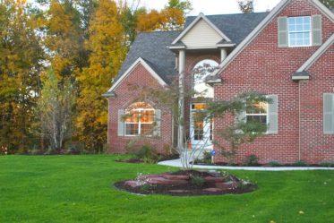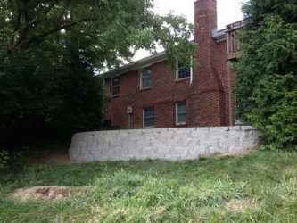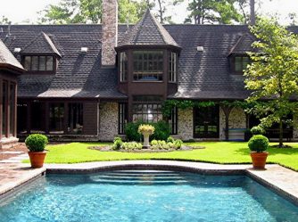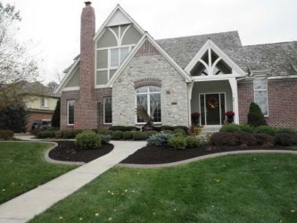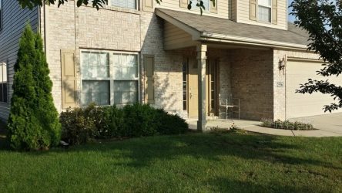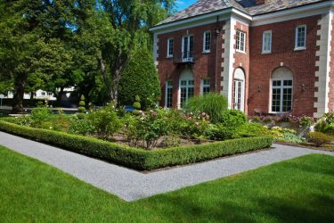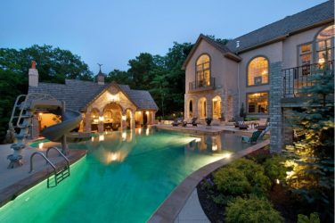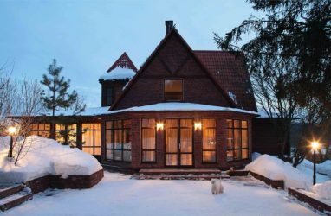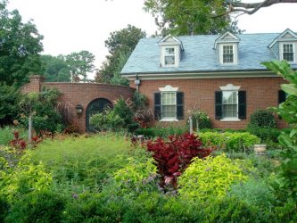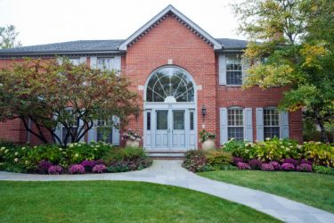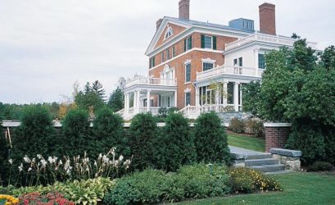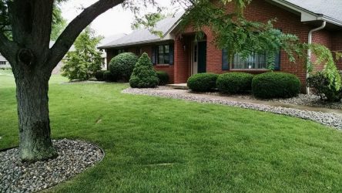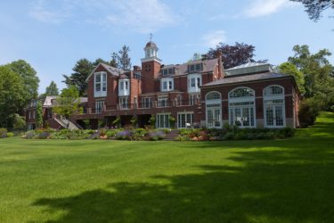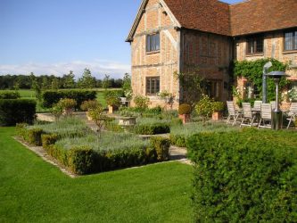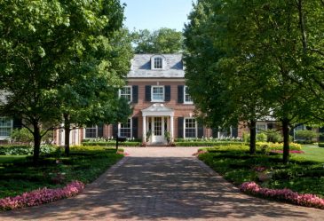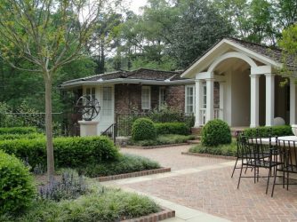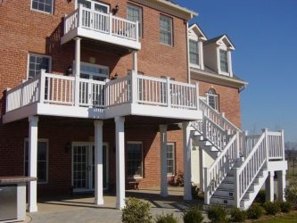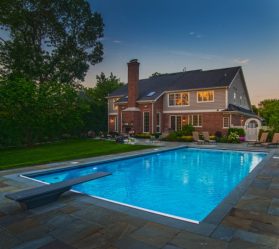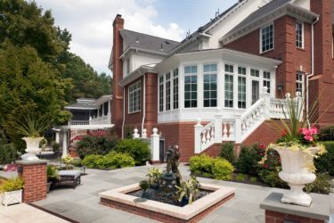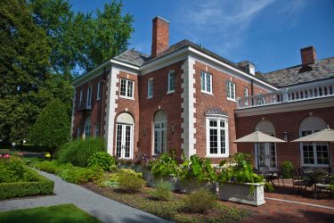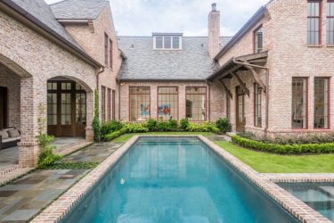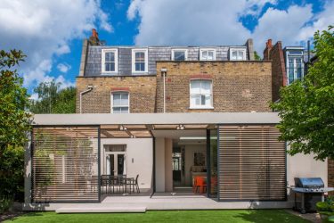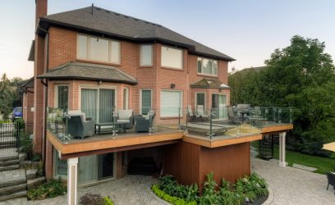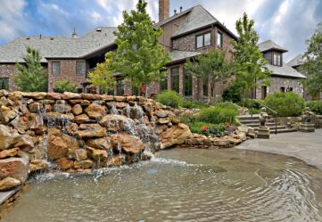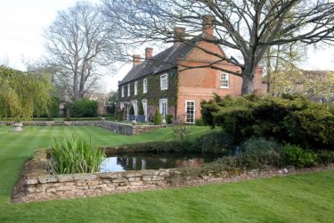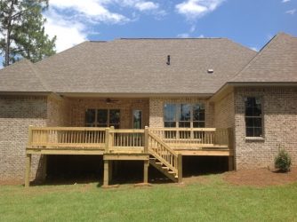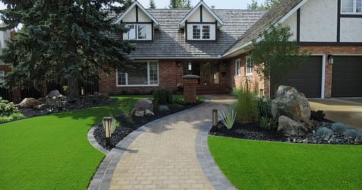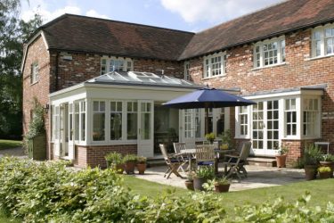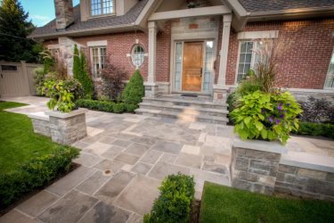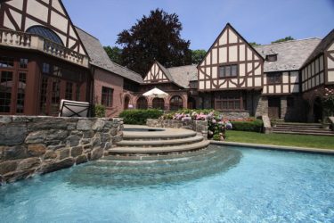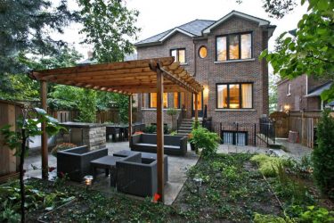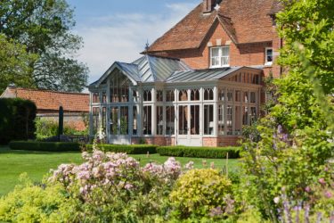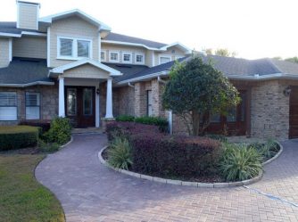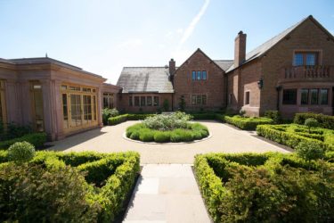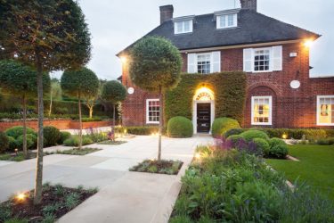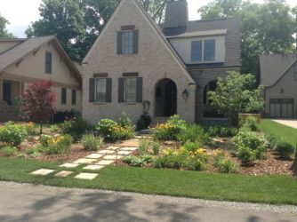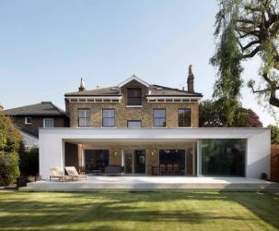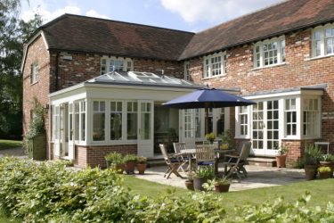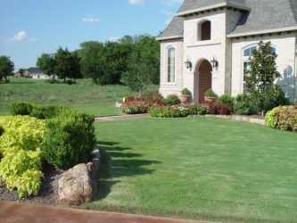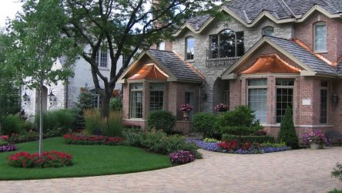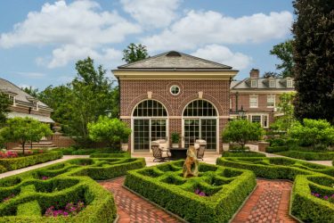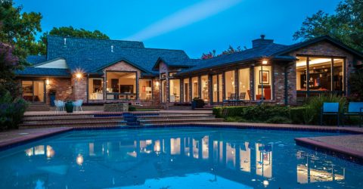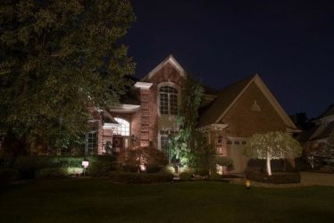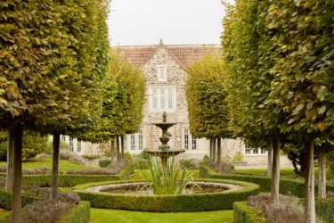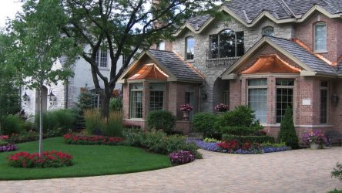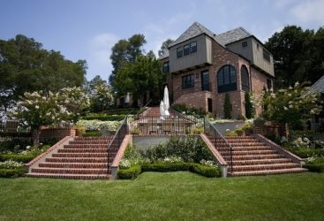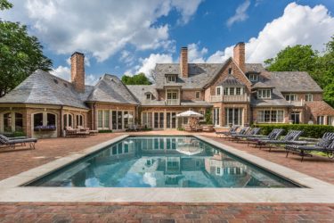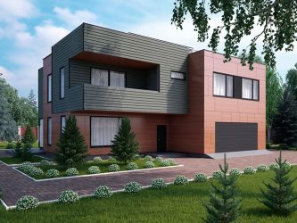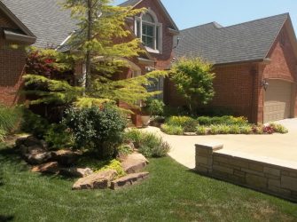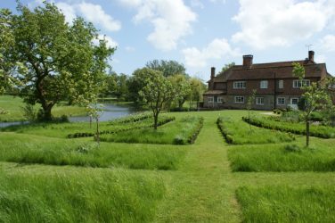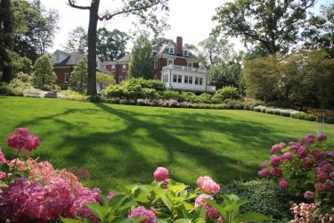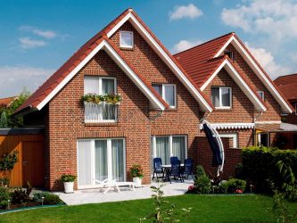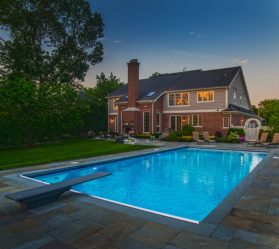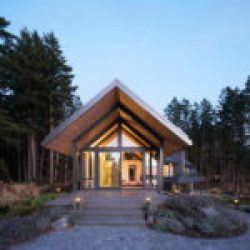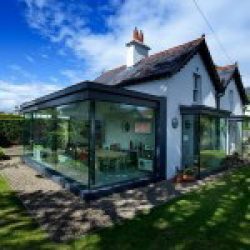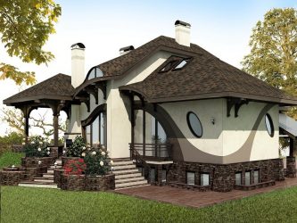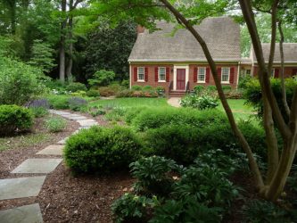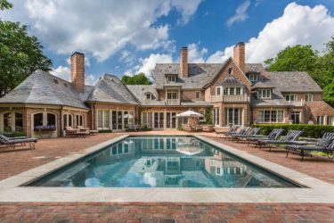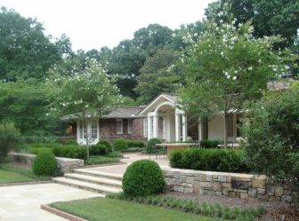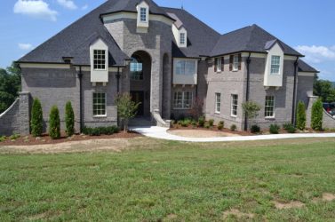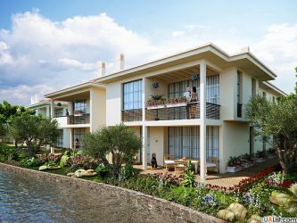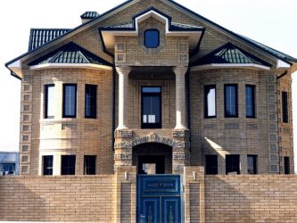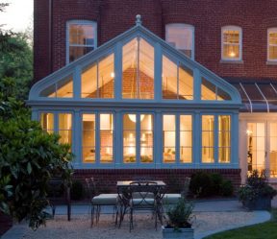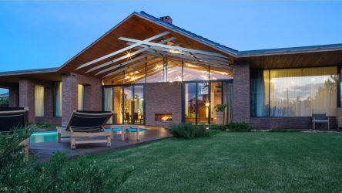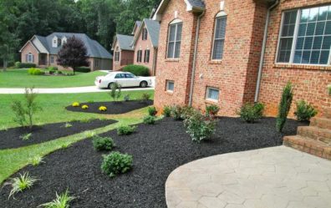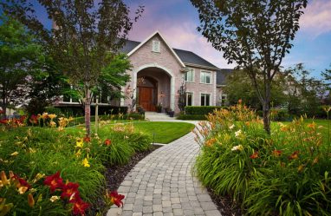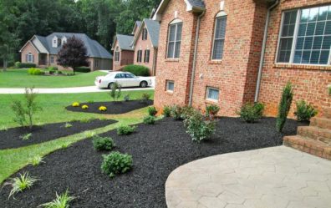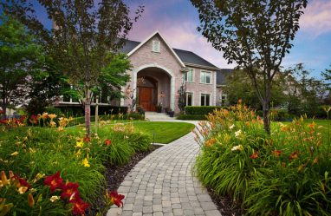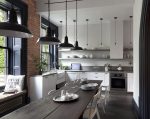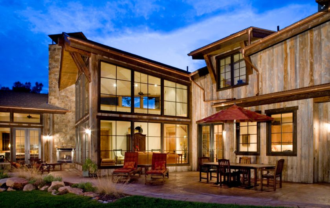
The variety of styles makes the house unique, diverse. The facade is the face of the building. And to form a portrait you need to come up with all the responsibility and attention. We offer photos of house styles, each of them is worthy of attention, let's look in detail with their properties and features.
Content:
Provence House
Facade in the style of the romantic Of Provence always looks neat and cozy. Brickwork slightly protruding, mosaic and terracotta surface resemble houses from the French heartland. Roughness is out of place here. Such a house in any locality will look elegant and refined.
Main features:
- this style uses natural material;
- welcome items from woodwrought iron;
- natural colors are used;
- handmade accessories.
It is desirable to use natural materials, but they are usually expensive, so they can be replaced with an artificial counterpart, and save a lot.
In the Provence style, the following substitutes for natural construction products are allowed:
As for colors, various options are relevant here. The walls are made of light materials, and the finish is made of dark colors.
Useful tips for selecting material
To get the texture as close as possible to Provence, you can use decorative mixtures:
- fine-grained, imitating sand or semolina;
- coarse-grained, it imitates an ancient stone or tree damaged by a bark beetle.
Plaster can be in different colors:
The foundation is equipped with a wild stone, as well as the corners of the house, the space, if it is under the window or above it. This material is used in the decoration balconiesloggias verandahs.
In this style, demand, natural materials such as wood, especially lining, with which you can implement any design projects. The space around the house should also match this style.
The advantages of houses built in the English style, that they are built of classic bricks, which guarantees a long service life. Constructed from moisture resistant and environmentally friendly material. Good sound insulation, and resistance to moisture and temperature changes is also an advantage.
Provence style houses
Decorative facade solutions
English style
In the 19th century, the concept of English style was associated with the editions of the Georgian-Victorian style. It is in this style that almost the whole of London is built up. Majestically, even pompously, but everything is quite simple. The charming and romantic designs of English-style houses are distantly similar to the village houses, which are dotted with the countryside of England and some European countries.
Houses in English style
Decorative facade solutions
Developers, as in ancient times, cover the steep roofs, specially treated with straw, which protects from snow and rain. In the midst of popularity ahead of the twenties and thirties of the last century, straw on the roof was replaced with a slate roof or cedar. The houses have a pronounced chimney, which indicates the presence of a fireplace, which is used for space heating and cooking.
return to menu ↑Special features
Refined and elegant forms are a feature of the English style.
Main features:
- Houses with brick masonry of various types.
- Small columns.
- Rarely found carvings and drawings in the decoration of the house, if there is, then in small quantities.
- The porch is small.
- Windows consist of several sections.
- Ideal straight walls.
- There are roofs of the attic.
Neat and strict shape of the house for lovers of smooth forms, in contrast to the new fashion trends in the design of the dwelling.
Often, the facade of the house is fully revetted with a large stone, but from early tendencies - wooden siding, but because of the constant rains, it was necessary to abandon the use in the construction of such material. Wood absorbs moisture quickly and deteriorates quickly.
Foundation
Typically, houses of this style are built without a foundation, or low in size, which is almost invisible. This is a consequence of the fact that such houses in the distant past were built on hills, hills, rocks.
return to menu ↑Roof
Roof complex, large, occupies an impressive part of the house, but, despite this, there is not very often an attic. This form of roofing is provided to protect against oblique rains, which are characteristic of the climate of this country. The steep slope does not allow moisture to stagnate on the roof, and the far protruding overhang protects the walls of the building from rainwater.
return to menu ↑Window
Window used large, with many interweaving. The peculiarity is that they are set slightly below standard designs. Panoramic windows are also used.
Appearance
Houses built of brick or stone can be left without finishing. Simplicity and naturalness is appreciated.Or faced with stone panels, as well as facade bricks. Sometimes use decorative plaster.
Stylishly solemnly look at home with white or beige edging, as well as columns and borders in bright colors.
A big role in the design of the design plays a landscape. Very neat and strictly looks smooth lawn, trimmed bushes. Beautiful garden, a pond will be a wonderful addition.
Very popular among English curly houses plants by the front home as well as moss. Flowers hanging in hanging pots, and it does not matter bright colorful colors or just greens.
With the help of lianas and loaches create a hedge.
return to menu ↑Deutsch
Thrift, accuracy and practicality of the German people can be felt even in their architecture. Thanks to these qualities, the German style of the facade and interior of houses became famous throughout Europe. At first glance, this style breathes comfort, warmth and reliability. The German style distinguished itself from others by its symmetrical shape home, simple decorative lines and restrained color gamut. Basic materials are always natural.
Make playing children's room in the attic - it is quite in the spirit of the German style. Saving space and comfort for a child does not fit.
Special features
Houses are found both single and three-storey. Mostly houses are rectangular or square. German style loves the presence of a large space, so many lovers of this style build basements or equip bay windows and attic.
In the most simple and popular houses, two roofs of hanging roof tiles. In mansions, it is not uncommon to find hip roofs or with a complex configuration.
The doors are made in a simple style, a rectangular shape, you can often find a glazed upper part. Only by contrast it is decided to allocate the main entrance.
Windows like the doors, rectangular shape, with thin lintels and a small window sill, on which there is often a lot of vegetation.
Natural materials are popular, so they mainly use natural cinder block, ceramic block, stone and red brick. DSP, sandwich panels and glued laminated timber used for frame structures. Not so long ago, they invented a trick in the building, when the first and second floors were built of stone and cinder blocks, and the third floor was made of wood. Plaster and painting is a common way of finishing.
The palette of tones is calm, not eccentric. Mostly walls painted in beige, sand paint. Less common are walls with terracotta paint. For a wooden decor choose brown tones. A larger palette has a roof, it is painted from red to gray tones.
return to menu ↑Directions
German style houses has several directions:
- Gothic - visually increases the height of the house. It is found both in large mansions and small houses. Of course, small houses with a Gothic roof stand out from the rest of the construction and have a colorful appearance. The peculiarity of this style is not only in the roof, which has a pointed end with a visor, but also in brick columns, elongated, narrow windows and brick walls. The base is also laid out of sloppy stones.
- Half-timbered houses - A popular German style. Thanks to the simplest finishing, houses in this style look unusual, symmetrical and colorful. The house was built with wooden beams, which are connected diagonally and perpendicularly. The beams visually separate the facades and with the help of this they decorate the house with such original decor, assigned only to the half-timbered.
The disadvantages include the fact that this case requires the hand of a master, which is not cheap. Since the walls are insufficient insulation, living in the northern areas will not be very comfortable. Since the frame is wooden and, moreover, open, the wood often has to be treated with fire retardants and anti-fungal agents.
But, the frame is made of light wood, which does not give a special load on the base. Due to this, a large layer of foundation is not needed and the construction time is significantly reduced.
return to menu ↑High tech
High tech from English translated as "high technology". Came to us this style of architecture. Its difference is laconic design, the emphasis is on functionality. In the construction of the material used and the latest technology developments. The main feature - asymmetry: rectangular and square shape. Focus on large windows and glass or metal doors.
return to menu ↑Window
A high-tech window is not just a need for space. This is one of the main design elements in the interior. Each type of window is diverse, especially the new developments of 2017-2018:
- A window with a built-in weather indicator will serve not only as a thermometer, but also as a convenient nightlight.
- Windows with integrated blinds inside the glass unit are very convenient for kitchens. Control output to the outside of the sash. The innovation is that the window has an aluminum lining on the street side, that is, if you need to achieve maximum design of the facade in the high-tech style, you can use aluminum of different colors.
- Window in black high tech style. The leaf is completely made of glass. In addition to the black sash, it is presented in several more colors: white, rich red, lingonberry, orange, green and yellow. As for strength, do not worry, the developers have correctly calculated everything.
Doors
The type of doors is very uniform: urban laconic design and cold colors of metal. The door in this style is the predominance of metal surfaces, such as stainless steel, made using laser cutting, glass or mirror, various moldings.
Designers increasingly prefer discreet interiors, diluting in brightly interspersed colors. High gloss, voluminous elements and clear color accents - all this will bring a touch of originality to any modern interior.
In the most common cases, houses are built of double bricks with a thickness of 1.5-2 bricks. It is recommended that wall insulation be made of mineral wool.
return to menu ↑Roof
Another high-tech feature is a flat roof. The advantage of a flat roof in comparison with the classical one is that any engineering equipment can be installed on an evenly horizontal surface. Comfortably, since it does not take effort to climb onto the roof.
The path is simple - the usual stairswhich is folded and fixed on ceiling. The disadvantages include the fact that in winter they will have to pick up a shovel and clean the surface of the roof from snow. But this is a minor disadvantage compared with the pluses, one of which is sports in the open air.
High Tech House
Decorative facade solutions
Hi-tech and minimalism
Many "non-specialists" may confuse two styles such as high-tech and minimalism. These two styles like large volumes. You can distinguish by the following criteria:
- If minimalism welcomes the absence of additional interior items, then hi-tech avoids large volumes. Replacing them with more compact, but with all their appearance, showing a direct direction to the style of modern technologies. First of all it concerns technical, electrical devices, just like ventilation devices, pipes that should not be closed. by panels and decorated, like minimalism, and vice versa - to be as open as possible, showing all its technology.
- The differences in colors. Hi-tech, avoids and does not accept more natural colors, such as olive and beige.
- Minimalism welcomes glass partitions.
Features of houses in the minimalist style
The basic quality of minimalism is naturalness and convenience in everything in the construction of the lady and the interior. The main thing is that there are no extra things, all the most necessary. Maximum free space. Use neutral colors inside and outside the house. Nothing should be annoying, calm and harmony.
return to menu ↑Window
In the houses of this style put large windows, simple forms. They must pass the maximum light to create space and comfort inside the room. Therefore installed preferably on the south side. Thus, it is possible to achieve maximum illumination.
In the facade of the house there is also a clear minimalism, no unnecessary details, simple shapes, no sharp corners. And in the construction of the house and decoration using natural materials.
Usually the walls are plastered, after they are painted in the desired color, using calm, light tones. Or for decoration use stone and wood. Glass, concrete, as well as ceramics and metal used as finishing materials. Popular handicraft in the form of wrought iron or woodcarving.
Minimalism does not tolerate bright colors, soft calm, light gray, beige, coffee tones. To emphasize the shape of the facade.
Additional elements are installed in the doors and on the roof to increase the access of sunlight.
Commonly used are roman or rolled curtains.
Residential buildings in minimalism style are built, as a rule, one-storeyed, with the presence of rooms that are compactly located for living and quite comfortable for the whole family.
There are two directions:
- Japanese.
- Scandinavian.
Japanese minimalism
The houses of the first option are single-storey, located on a small plot, everything is functionally nothing extra. It looks light and fragile in appearance. In the interior decoration bamboo is used, in particular, doors and partitions. Various portable screens and curtains make the interior relaxed and free. Without large and thick walls.
As a rule, the continuation of the house is a summer garden. With access to it through a large bright loggia with large windows.
return to menu ↑Scandinavian minimalism
The difference between houses with this style is large and spacious windows.. Two-story buildings, on the ground floor there are rooms for guests, a kitchen and a dining room. On the second floor are the bedrooms. Which is very convenient for receiving guests, and at the same time personal space is not lost. The roofs have large ledges, and below them are terraces for relaxation. This is not just the desire of the designer. Due to frequent rains in the Scandinavian countries, this way you can use open space as much as possible in any weather.
Glazed bay windows are used, which allows to increase the room and the access of light.
Minimalism houses
Decorative facade solutions
If you do not like to clutter up the space with all sorts of trinkets, sculptures, you want to have maximum space and light in your house, then you will like the house in a minimalist style.
return to menu ↑Loft
The very word "loft"Translated as" attic ", but the style implies more garage or even industrial atmosphere. Style originated in the early 20th century. People began to retool as apartments, offices, workshops, unusual houses, and parts of industrial buildings, factories, plants, and deposits.
The loft style is characterized by large interiors, a clear symmetry of strict lines. And low-key colors.
As much as possible takes up free space decorative furniture, large illumination.
return to menu ↑Roof
The roof in this style in large cases is involved under the recreation area, thanks to the horizontal plane. Unlike high-tech, a flat roof in a loft style is also built under a significant or inconspicuous slope.
return to menu ↑Facade finishing material
The walls are quite strong, built of concrete and metal. Democratic style is not impressed in expensive materials for decoration, facing brick, plaster, front panels made of metal. Wood is used. With the help of this material, in some projects, they decorate the whole part of the facade. From above becomes covered by the toning solution to emphasize naturalness of wood. Houses in the power of the loft is not painted.
Another finish option, using metal or plastic panels in the form of geometric shapes.
They use narrow and long slats in the facade decoration, which emphasizes the style of this design. Simple and clear drawing, gives the appearance of an industrial room. They also make and protrusions over a porch from the inside. This facade is combined with large double-glazed windows. Supplement will be various light fixtures.
Assuming that the loft does not like dark rooms, natural light is also used, that is, from large windows. Large openings for windows are being built.
The color scheme corresponds to the following palette:
- brown;
- Gray;
- natural shades.
Often, these houses are located in the forest, among nature, away from neighbors. That allows the use of maximum glazing.
return to menu ↑Chalet style houses
The houses of this style are very unusual in structure and beauty. Also, these cottages perfectly fit into their landscape in the mountains, and on the plain among the riot of greenery. Wooden houses in this style are just fascinating, with its ease and romanticism.
Sloping roofs, wide visor, which is designed to protect the walls and the foundation from rain. A large veranda will delight any family with its comfort.
Features chalet style:
- Roof gable, flat.
- There is a large visor.
- The location of the balconies under the roof ledge.
- The presence of a spacious terrace with columns
- The walls are decorated with paintings.
Layout of the building, its features:
- In the basement there are rooms designed to receive guests, entrance hall, kitchen, bathroom.
- On the first floor is a children's room, a toilet, bathroomwardrobe space bedrooms.
- In the attic there are guest rooms, lounges, and the host’s office.
Placing the kitchen of the room with a fireplace and a boiler in the basement is not without reason, it is provided for by safety techniques. This section of the house is built of brick.
One of the rules for finishing the facade, the use of natural materials, stone and wood.
The first floor, usually plastering, is then whitened, and decorated with elements of wood. In the design of the facade is used timber and natural stone, facing brick. For the roof, the final facing material is natural, metal, soft roof.
The colors used are cream, terracotta, beige, pastel shades.
Chalet style houses
Decorative facade solutions
