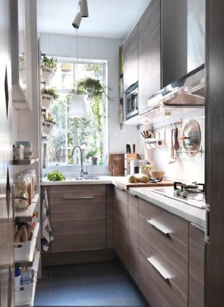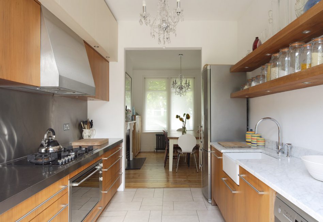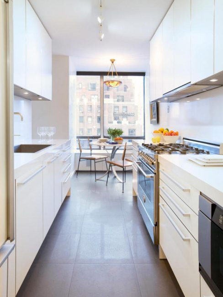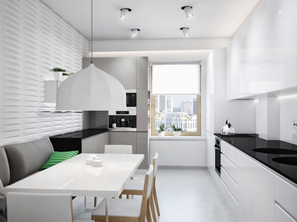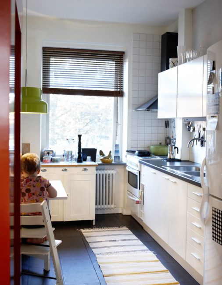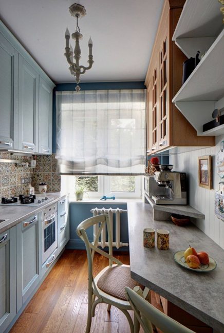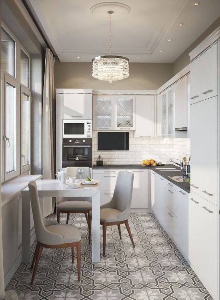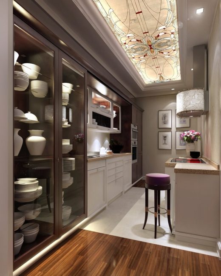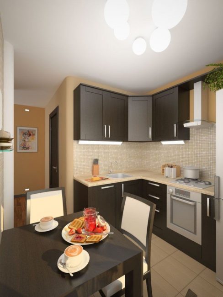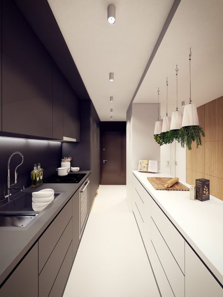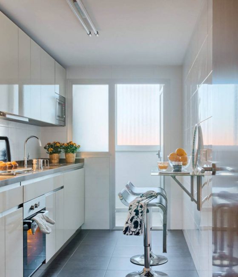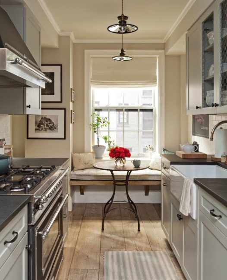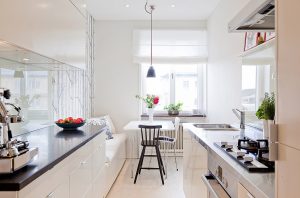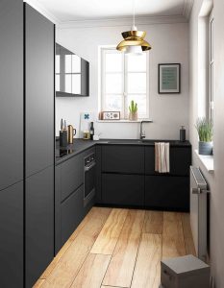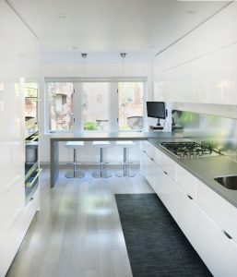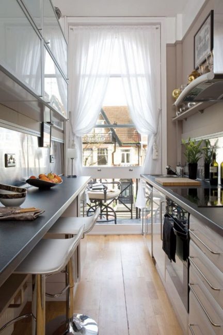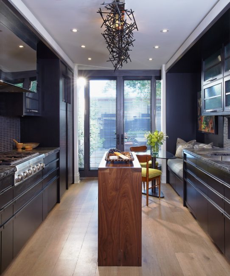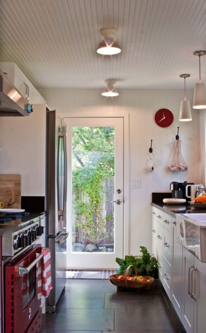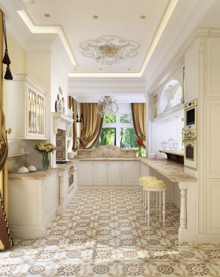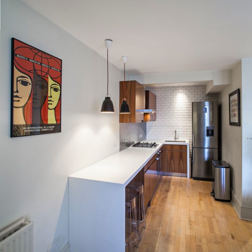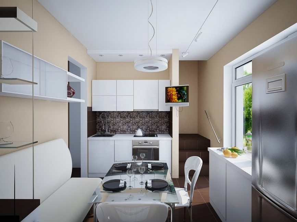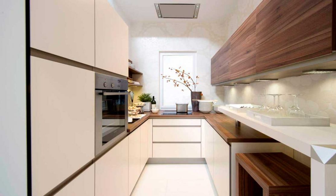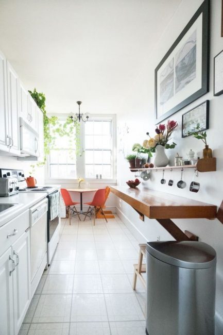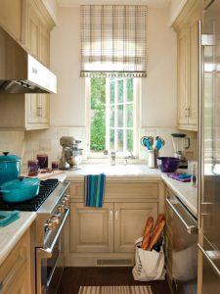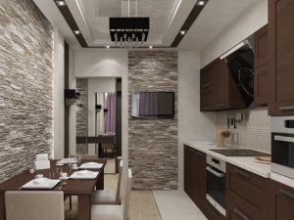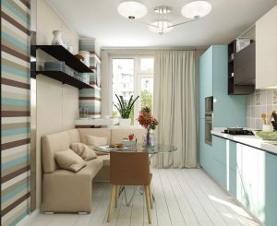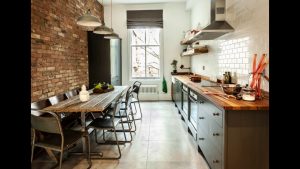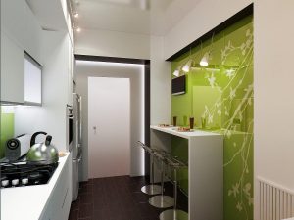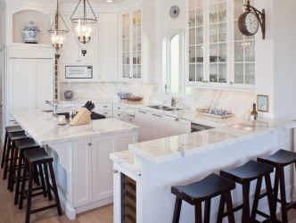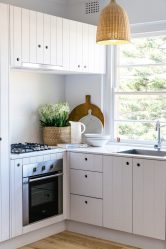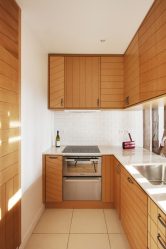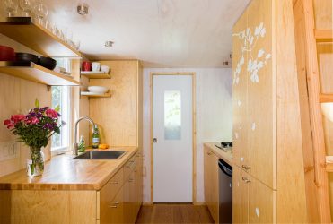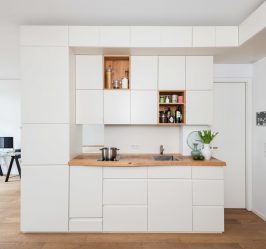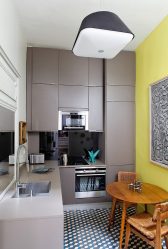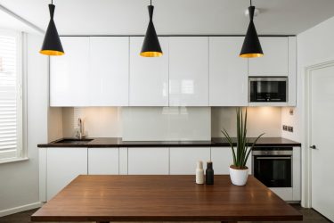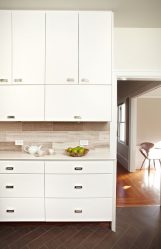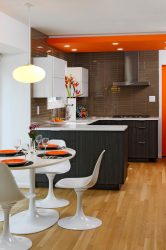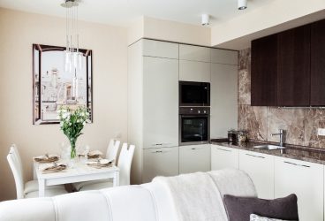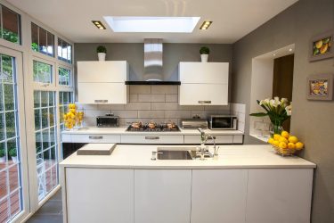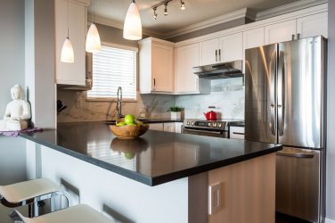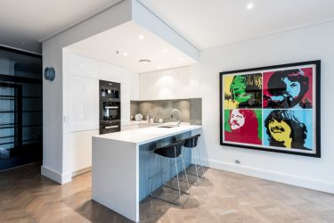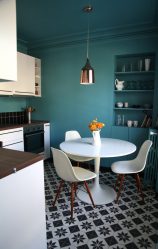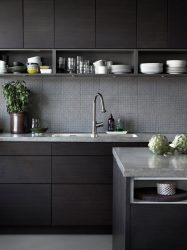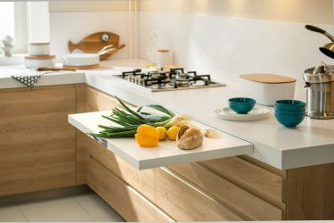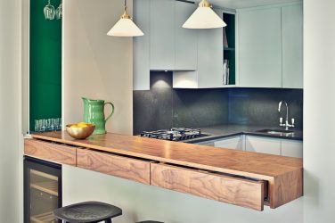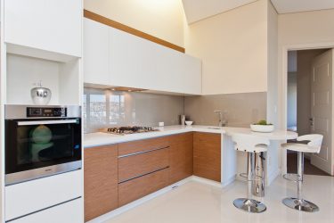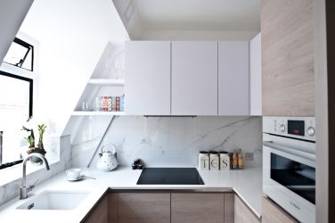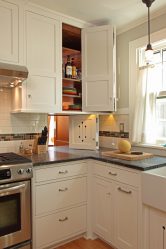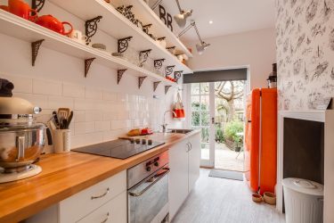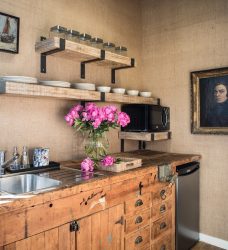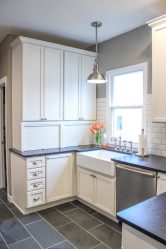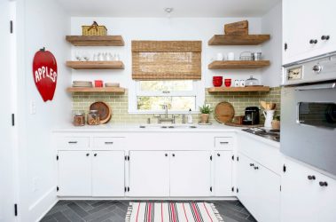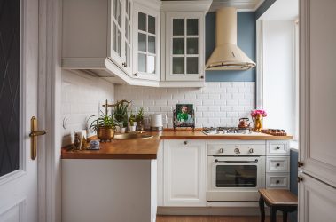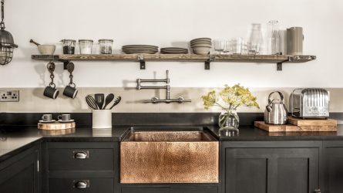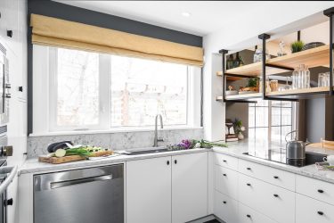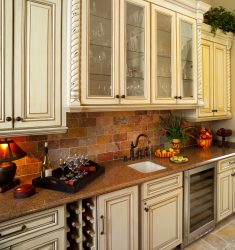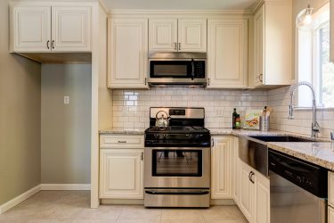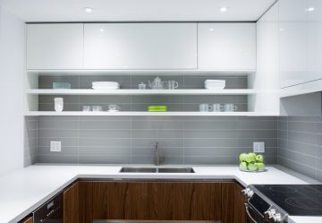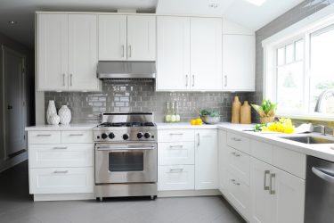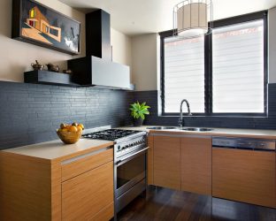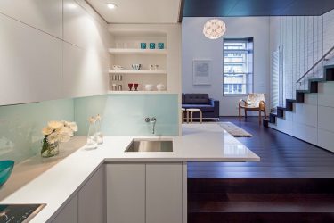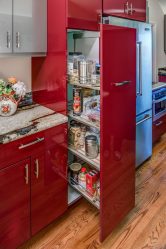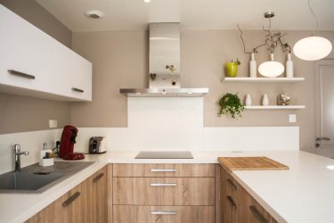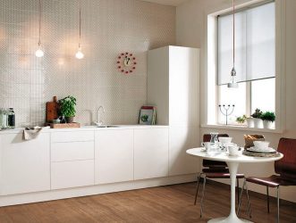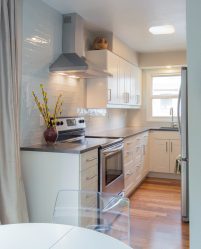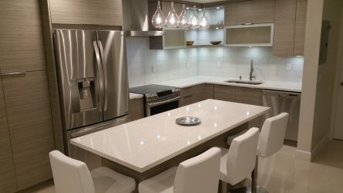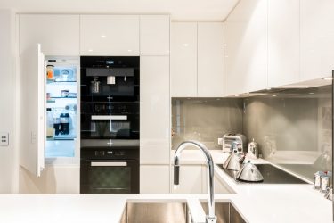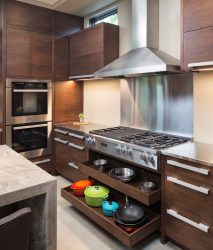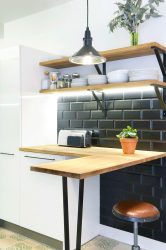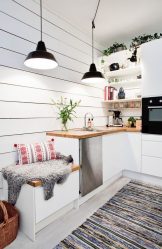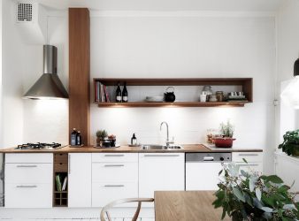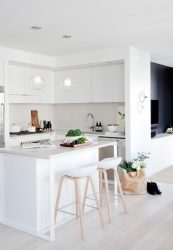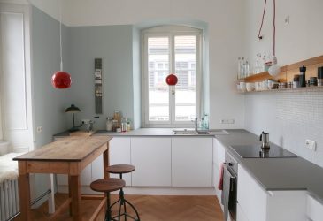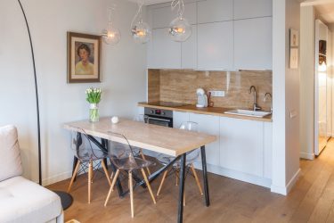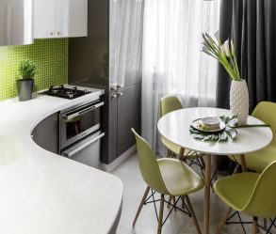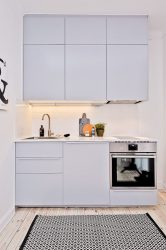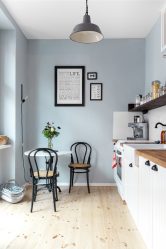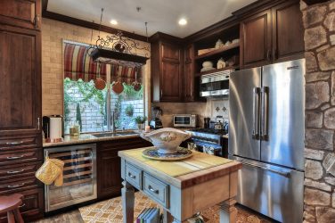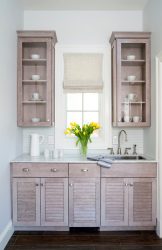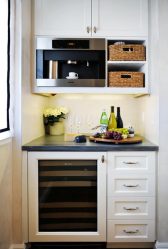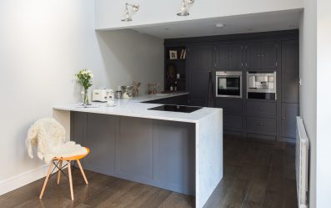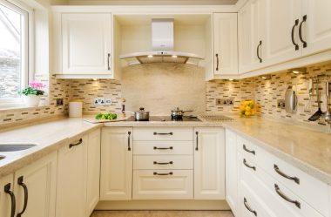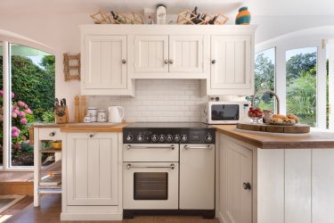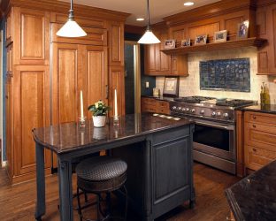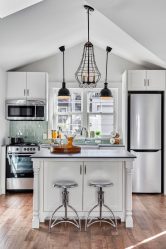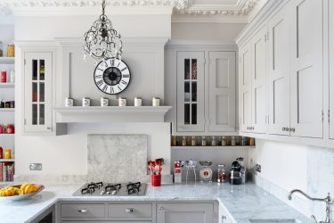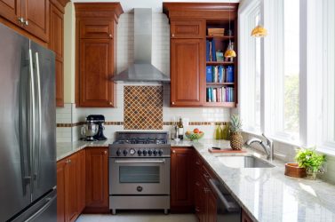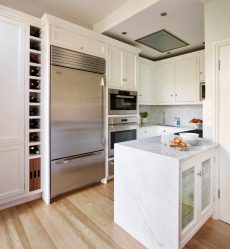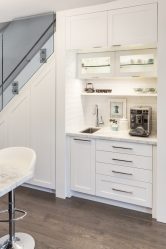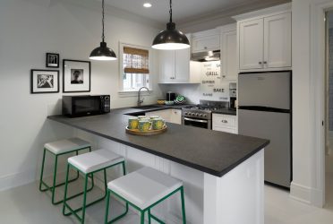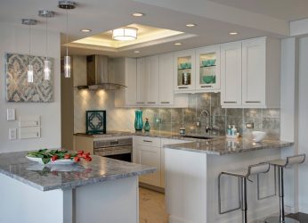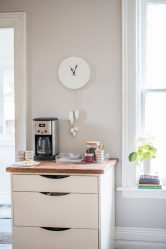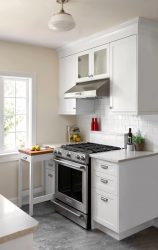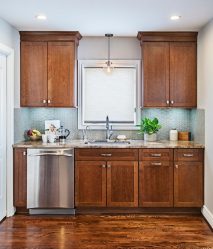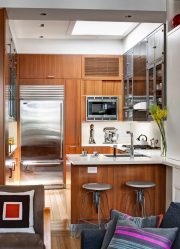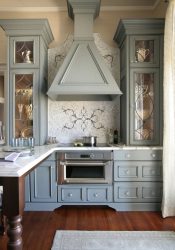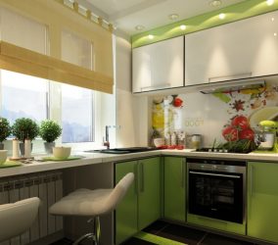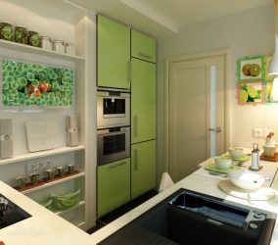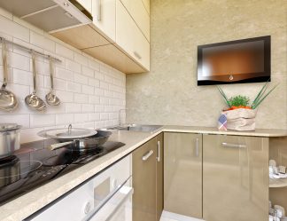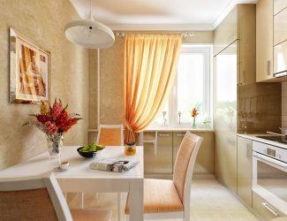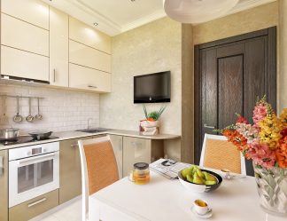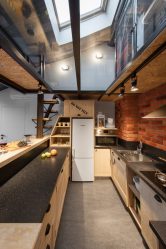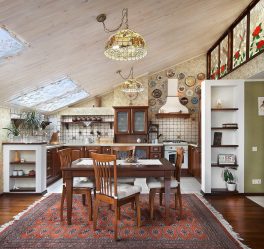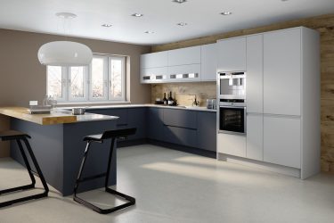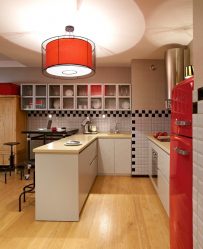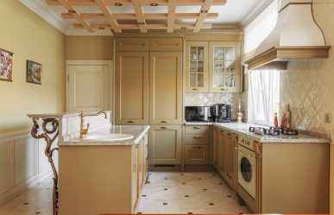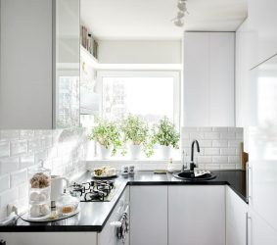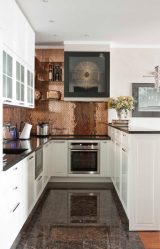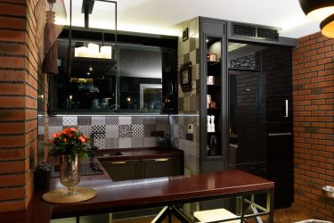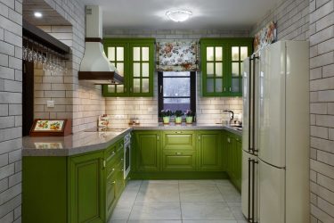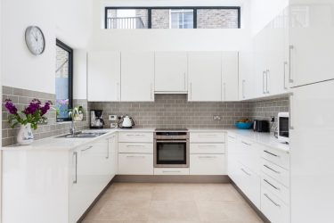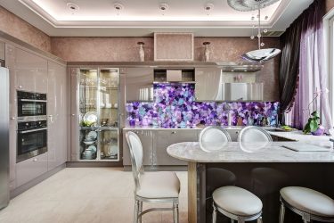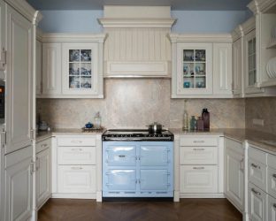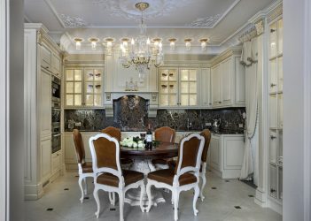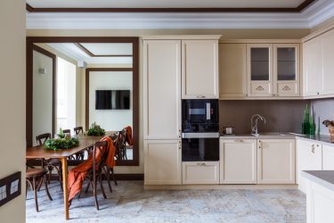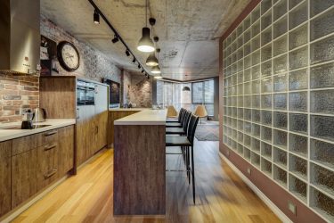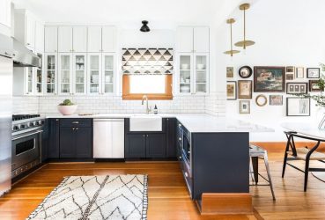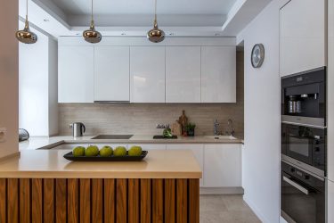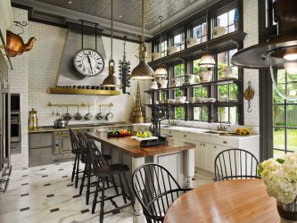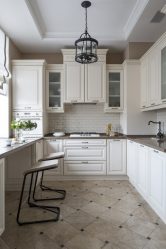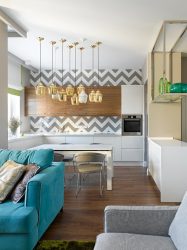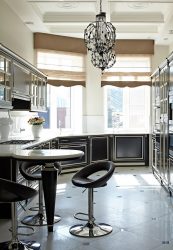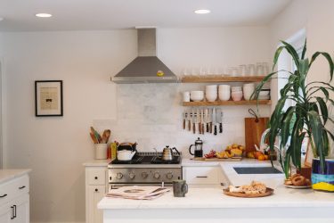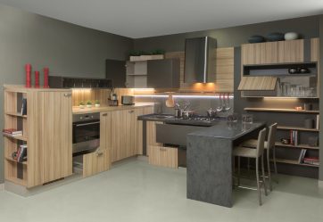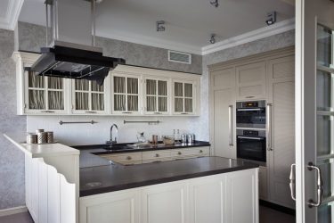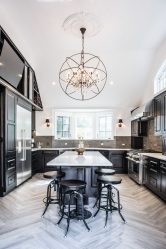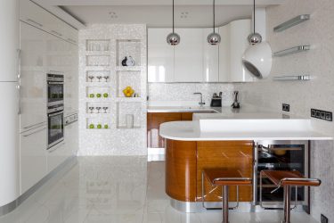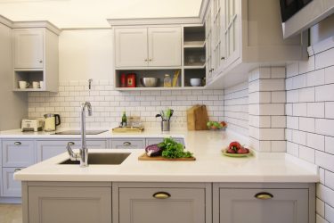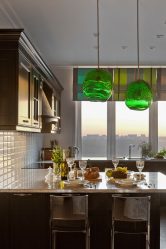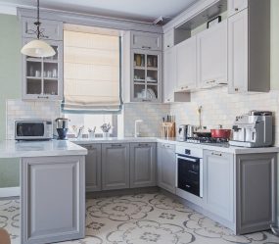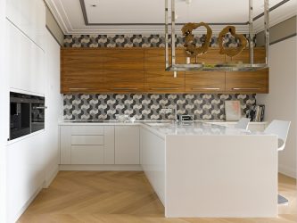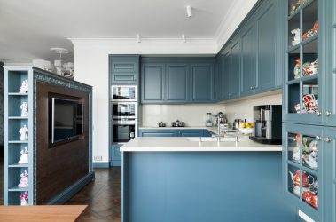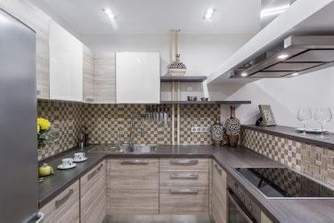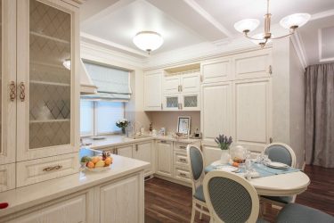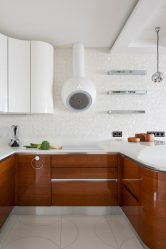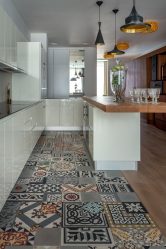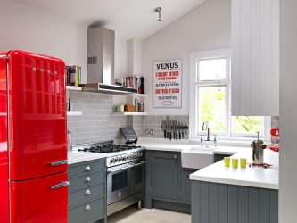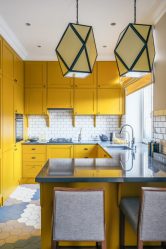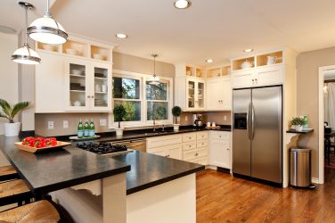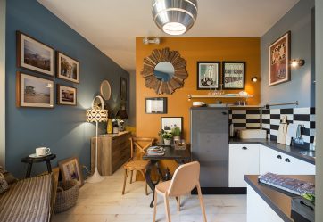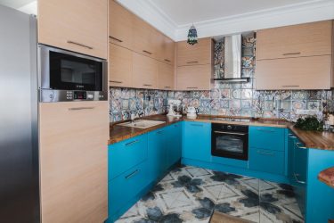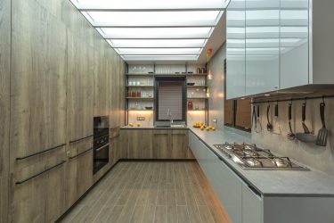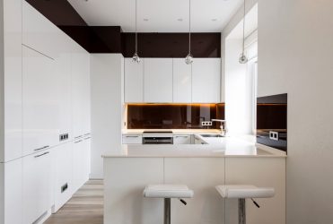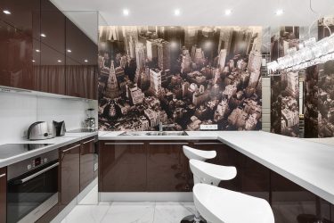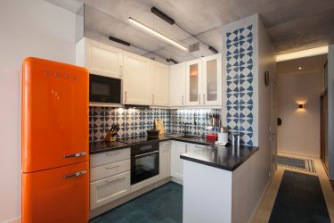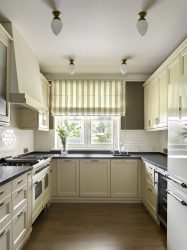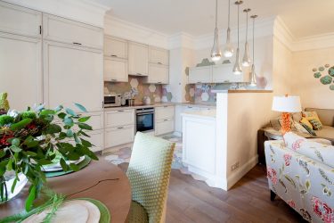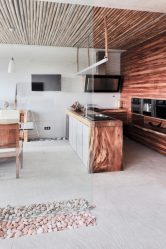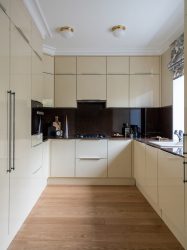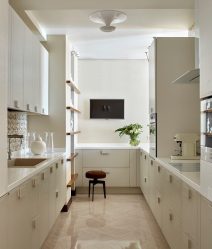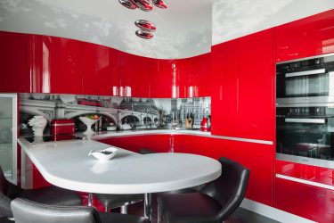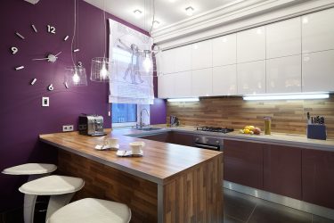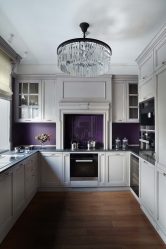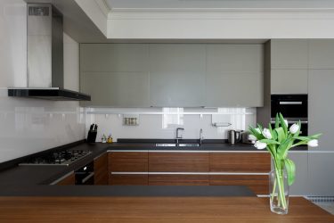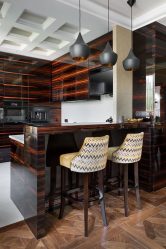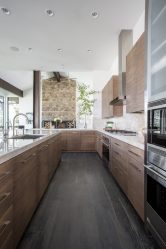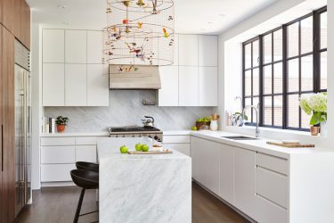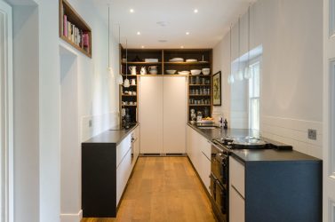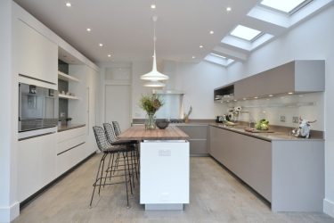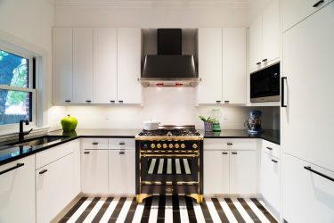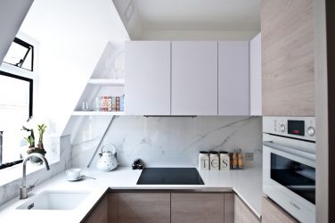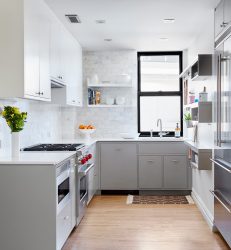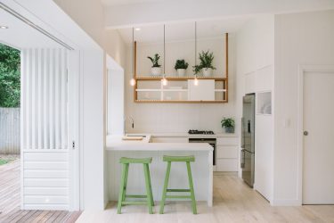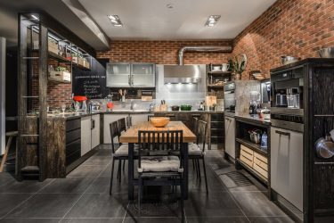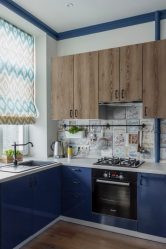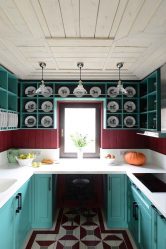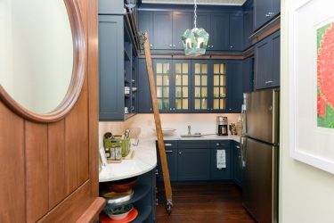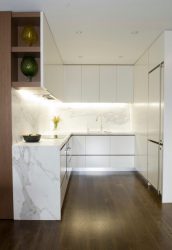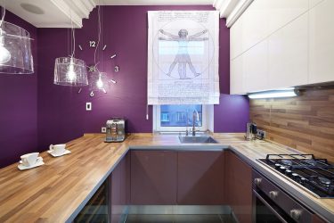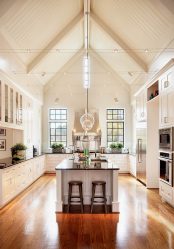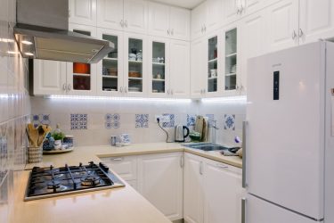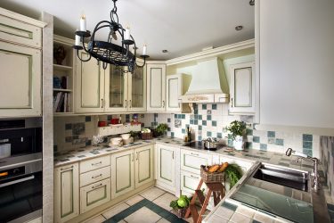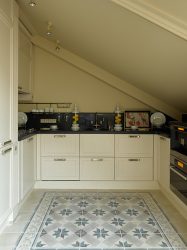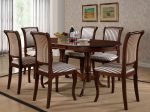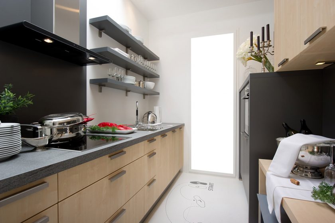
A narrow kitchen, the photo of which can be seen in a fashion magazine, can also be made in a regular apartment. To do this, it is not necessary to have a huge budget - just go to the design process with imagination and avoid common mistakes.
Content of this article:
Kitchen - the so-called "place of increased use." Something is prepared on it every day, and most families gather on it for meals. If the kitchen is large, standard rectangular or square, there is no problem with it. But if it is narrow, then this is one big problem.
In a narrow space it is harder to turn around, it does not look too beautiful, it can cause an unpleasant feeling close to claustrophobia. In especially neglected cases, problems may arise with the placement of the working area relative to the dining area - it is difficult for the latter to find a place in very narrow kitchens.
Stage One: Finishing
What color is painted walls, floor and ceiling depends on how spacious and cozy the kitchen will look at the end. It depends on what kind of coating will be on the walls, whether it will seem that they are too close. On how the tile will be laid on the floor - or what pattern will be on the linoleum - depends on whether the room seems to go on forever.
return to menu ↑Floor
Let's start with the basics - from the floor. Choosing what to cover it in a narrow kitchen, you need to consider two things. The first is practical, since usability is more important than beauty.
In the kitchen, where people constantly walk, where fire is burning and something is spilled, then it falls from the table to the floor, the floor should be as stable as possible. Most often it is:
- Tile. Ceramic, porcelain, plastic - all the same. Any variety is easy to clean, resistant to abrasion, not afraid of temperature changes and does not change color, even if the whole day is in the sun. The only problem is if a knife falls on the tile, it will either crack, or a dent will remain in it.
- Linoleum. Polymer coating, which is sold in rolls. It is also easy to clean, but it wears out faster than the tile. It is not afraid of temperature drops, but does not fit all interiors, because even if linoleum is made under natural wood, it still looks a little different.
- Laminate. Chipboard coated with a polymer film. It is easy to clean, but it must be remembered that if water gets under it, it will swell up. It looks beautiful, does not suffer from temperature fluctuations, but fails over a period of about ten years.
You can cover the floor with parquet, but it will quickly become worthless, no matter how carefully you look after it.
The second point is a question of beauty. The covering should be not only reliable, but also beautiful, plus to play on the general visual extension of the kitchen.
To do this, use:
- Diagonal pattern. Looks beautiful and visually reduces space. Intricate zigzags, broken lines - usually with this pattern they sell linoleum. Laminate can be laid out as a “herringbone” - the effect will be about the same.
- Stripes. Must be parallel to the narrowest wall of the room - this works if there is a door in this wall. As a result, it will seem that the room has become not so elongated.
- Gloss. The shiny surface always visually increases the space and it may well be the floor. There is, however, a minus - it is difficult to launder shiny floors and every time bring them to the original state. It is important to remember that if the floor is glossy, then the walls must be dull.
Walls
We continue to think over the design, turning to the walls. There are also two points here.
The first is practical. Most often for the walls in the kitchen using the following materials:
- Wallpaper. Not paper, they suffer from moisture, fade in the sun, they are stained. A non-woven or glass fiber - durable, which are made of polymers or fiberglass. They are not afraid of moisture, do not fade, do not smell, they look beautiful and they can be washed with a damp cloth.
- Paint. The simplest solution is that the paint lasts a long time, it is easy to apply, it can withstand water, does not suffer from temperature changes, it looks beautiful. It is difficult to apply and can not be placed above the stove, but in general it is well suited.
- Decorative plaster. The same advantages with the almost complete absence of minuses.
- Plastic panels. They burst from the impact, but they are not afraid of water or temperature.
- Wooden panels. Also quite fragile and you need to specifically check that they are processed from water and temperature drops.
For additional finishing work area - kitchen apron - use either the same materials or glass and metal. They can not finish the kitchen, it will look too strict. But as an accent, they look great, and even being close to the stove cannot harm them.
Beauty and visual expansion - the second point - depends not only on the material itself, but on how it looks.
There are several suitable solutions:
- Glossy surface. Throughout the kitchen, this will look too bright, and it will be hard to clean. But to highlight one of the long walls is a good idea. So the kitchen will start to seem somewhat larger than it really is.
- Wall mural. Another solution that gives a sense of space. They are also placed on a long wall, the motive is choosing something appropriate to the style. For classics, morning in the forest, for Provence, views of Paris, for the Scandinavian style, the sea - and so on, depending on preferences.
- Mirror. High mirror has a magical effect, visually double the space. However, if you are annoyed by your own reflection, it is better to choose another solution.
If the room has all the problems and the ceiling is too low, then on the walls you can make vertical stripes - they will make it higher.
Colors
Least of all depends on the ceiling in terms of increasing the kitchen, so it makes no sense to dwell on it separately. It is more important to choose the right colors for decoration and combine them well:
- Best suited for a narrow kitchen light cold shades of any color. The result is usually strict, but the kitchen begins to seem much more spacious, and the unpleasant feeling of coolness can be removed by applying a bright warm accent.
- It is best to use only one primary color, complementing its shades. Any too generous use of flowers will give a feeling of claustrophobia and closed walls - in addition, the more colors in the interior, the harder it is to balance them.
- If the kitchen is not only narrow, but also too high, the ceiling is better to make a shade that will be darker than the others.
- If the kitchen is not only narrow, but also too low, the ceiling should be bright and the floor should be dark.
- If the door is located in the narrow butt-end wall and when you enter the kitchen, it seems to you that you entered the narrow case, the second end wall can be painted not with a cold tinge, but with a bright warm one. The emphasis will be so strong that the wall will seem much closer than it actually is.
Stage Two: Furniture
The decorated light kitchen still needs to be trimmed so that the achieved effect is not completely lost due to a poorly chosen headset or an unsuccessfully set up dinner table.
return to menu ↑Work zone
The working area is, above all, kitchen, stove and refrigerator. General tips on their topic are as follows:
- Color must be in harmony with the finish. Light cold shades or sharply contrasting bright warm ones are the two most common solutions.
- Everything that can be transparent is worth making transparent. Weightless surfaces leave a better impression than an array of wood or chipboard.
- Speakers parts should be as small as possible. This is caused, firstly, by the fact that in a narrow kitchen it is much easier to hook on the handle cabinetthan in the kitchen of normal width. And secondly, even small details hide space. Cabinets that open by pressing the door are best suited for narrow kitchens — this is both convenient and saves space.
- Instead of cabinets, wherever possible, it is better to use glass shelves. All for the same reasons - they are more airy and do not clutter up the interior.
- Headsets can take a narrower than the standard model. It does not have to be made to order, because the narrow kitchen is a frequent problem and many people need headsets that are already ordinary. This has little effect on usability.
- The higher the hanging cabinets are, the better. Again, a way to unload space.
Everything should be done so that the kitchen seems bright and spacious.
In addition to general advice, you should also take into account the ways in which headsets can be arranged:
- Along one wall. This is the simplest solution - usually people stop at it when the kitchen just does not get through if furniture will stand on both sides. It looks beautiful, on the opposite wall often have wallpaper, a mirror or make the wall glossy so that there is more space to look at.
- Along both walls. This solution is brought to life when the owners want to have a lot of working space - when one of them is keen on cooking or for a large family you need to cook all the time. In addition, it is much more convenient to keep everything at hand - a cooking person can get tired of having to walk along the headset to and fro to gain access to the fridgeto the stove, sink.
- In the shape of the letter "P". This arrangement of the headset allows you to complement the emphasis on the far wall and visually bring it closer. Under the window, you can remove the windowsill and put a sink or stove. In such a kitchen is convenient to work.
- In the shape of the letter "G". If the door to the kitchen is located not exactly in the center of the wall, but is slightly shifted to the side, this solution looks best. In this case, a short crossbar "G" can fall both on the wall at the door, and on the wall with a window.
Dinner Zone
The dining area is a table and chairs, and here with them in a narrow kitchen there are usually the most problems, since they require a lot of places and it is difficult to comfortably accommodate them. It may be:
- Standard table. As a rule, a rectangular shape - so it is much easier to fit into the interior, because the oval or round requires more space.
- Folding table. Fastened to the wall, rises when someone decides to eat. It usually accommodates just one person, but if you live alone, this is not a problem.
- Bar counter. A good solution for a narrow kitchen, since the stand is already an ordinary table and higher - it can also be used as a work surface. She looks best in minimalism, hi-tech and other modern styles.
You can arrange the dining area in different ways. The folding table, which is logical, is attached to the wall - as a rule, opposite the kitchen unit, stretched in one line.
The standard table can be placed in many ways:
- By the wall opposite the headset in line. You can take a narrow model that will not clutter up the space and look good. It is important to remember, however, that a person sitting at a table should be sixty centimeters wide and at least fifty depth.
- By the wall with a headset in two lines. In this case, the headset is made shorter, so that there is free space near the wall and you can put a table there. A good solution for a narrow kitchen, which has a door in a narrow wall, opposite the window.
- In the space left free after the installation of headsets in the shape of the letter “P” or the letter “G”. These ways of locating the working zones even in a narrow kitchen they leave enough space to set the table calmly. The general view as a result is balanced, the kitchen looks more rectangular than very narrow.
- In a separate room. If the kitchen is not just narrow, but also small, putting a table in another room is a good solution. There will be no danger of hitting him during the cooking process, a free space will appear so that you can walk safely. However, it is possible to allocate a room as a dining room only in an apartment in which there are more rooms than one.
- On balcony. If the kitchen opens onto a balcony, it can be warmed, glazed and used as a dining room. You can arrange it as a separate room - a plastic window sill, decorated correctly, will easily play the role of a bar counter. And you can reshape the wall so that it has a large archthrough which it will be possible to enter the improvised dining room. The arch can be semicircular or rectangular, with or without a curtain. It is only important to remember that before you do it, you need to get permission - especially if you are going to sell an apartment.
If there is only one room in the apartment, there is no balcony, and the kitchen is small, the best solution would be to make a bar - this is both the work surface and the table.
If you don’t like the stand, you can buy a folding table and, when it comes time to take writing, place it anywhere in the apartment.
It will be interesting to you:
Variety of dining tables for the kitchen (225+ Photos): How to choose the best model?
Folding kitchen table (small, oval, glass): How to choose? Where to put? How to decorate?
Design tables for the kitchen - 165+ (Photo) Options for your choice
Glass tables - reliability and exclusivity of the interior. 285+ (Photo) options with designer taste
Dressing table with mirror and lighting: 140+ (Photo) Options for your bedroom
Breakfast Table in bed do it yourself: Practical models for comfort
How to choose a desk with drawers and a shelf: (190+ Photos) Practically organize the space
Lighting and accessories
For any narrow room in which the source of natural light is only one and there is not enough light from the whole space, careful planning of the light is necessary.
Lamps should not only look good and help in the zoning of the room, but also carry out a purely practical work: to illuminate everything that does not illuminate the window.
For artificial light in a narrow kitchen there are the following rules:
- No bulky decisions. One big chandelier will not solve the problem - because of it in the kitchen there will be more heavyweight, unnecessary elements. In addition, she is physically unable to illuminate all the necessary surfaces.
- Zoning is required. The working area is usually allocated with built-in lights that conveniently illuminate both the stove and the table on which vegetables will be cut. A light chandelier is usually hung above the dining table or a pretty table lamp is placed on it - it can additionally become an accent of a bright, warm color.
- Ideally, each light source will have its own switch. Then you can select exactly the zone that is needed at a particular moment.
With artificial light, everything is clear - now you need to deal with the natural. To make the window look good, you need to follow simple guidelines:
- No bulky curtains. Portieres, curtains, lush folds, thick fabrics - all this can be forgotten immediately and forever. They prevent light from passing through, make the kitchen more cluttered, and this should be avoided.
- Roller blinds are a good solution.. They do not interfere with the light to penetrate the house when they are in a collapsed state, plus they are almost invisible in themselves. They are easy to open, they can be washed instead of being washed. They fit perfectly in most modern interiors.
- Curtain cafes are also a good decision.. They reach only half of the window, look light, airy, do not interfere with the light, create the right mood. They just fit perfectly in the style of Provence, which consists entirely of similar thin elements.
- Lungs tulle curtains - the solution for the classics. At the same time, they do not interfere very much with the light and look light enough to make it appropriate.
- Do not clutter up the windowsill. If you like flowers, it is better to transfer them to a balcony or another room. In the kitchen, they will interfere with the light passing, plus you can damage them when you cook. Other accessories are inappropriate especially.
In the design of a narrow kitchen decor items should generally be the minimum amount.
A vase of flowers on the table, wallpaper or a picture on the wall, perhaps photographs and magnets on the fridge.
The more accessories - the more loaded the space seems, the harder it is to breathe and the harder it is to build an interior harmoniously.
A narrow kitchen is as good as any other and can look just amazing if you have the patience to carefully select everything and harmoniously combine.
return to menu ↑VIDEO: We create an interior for a narrow kitchen
Narrow kitchen
Custom kitchen design
