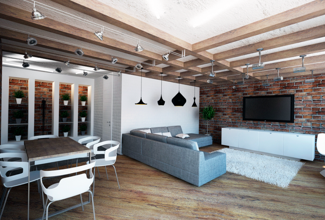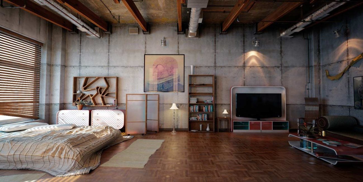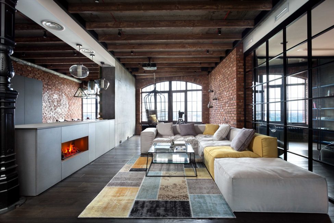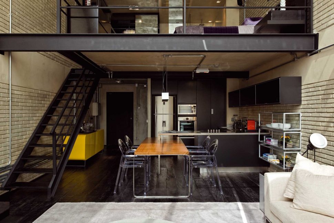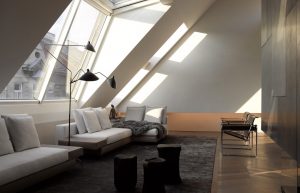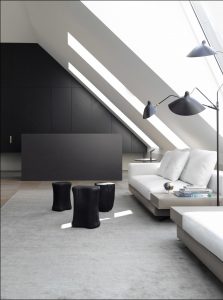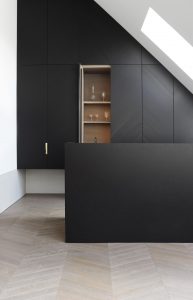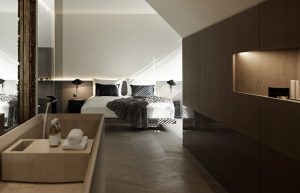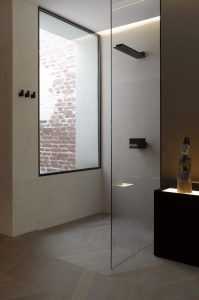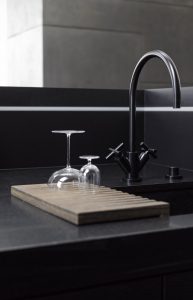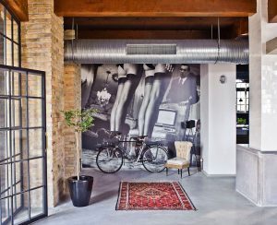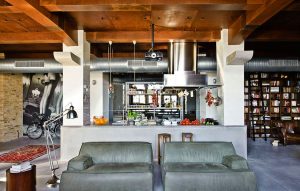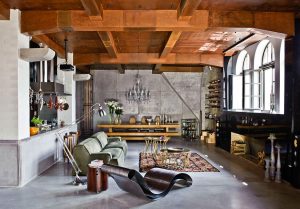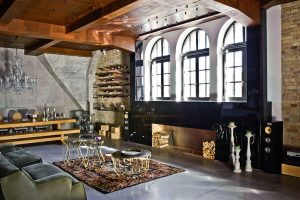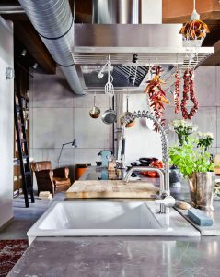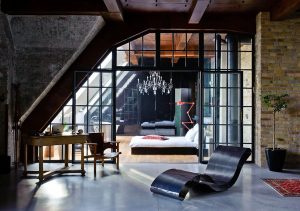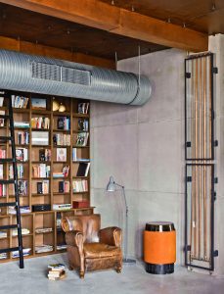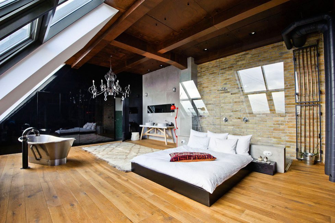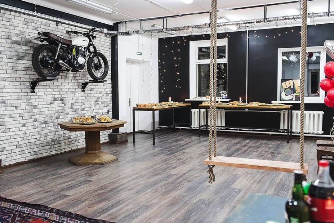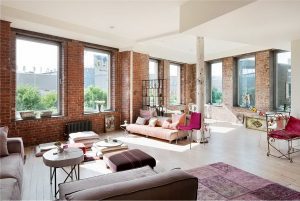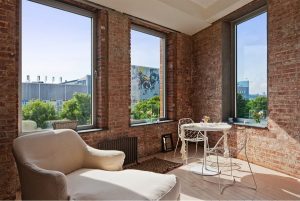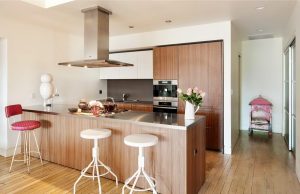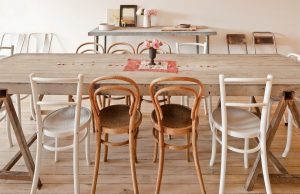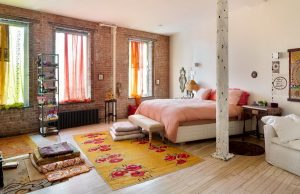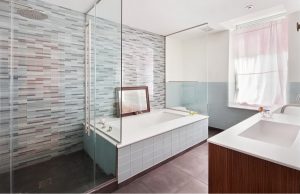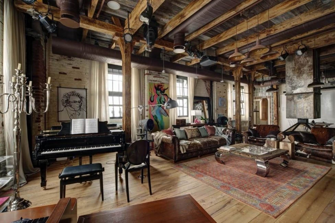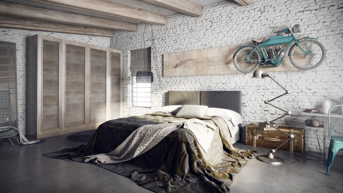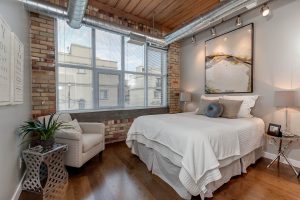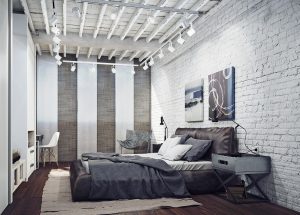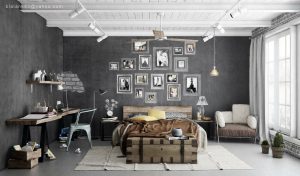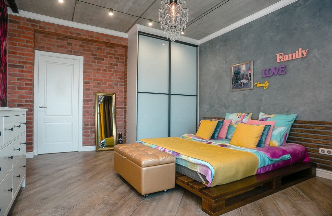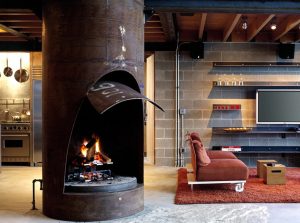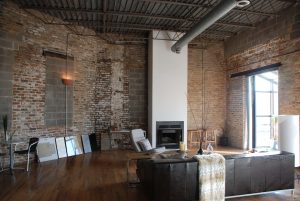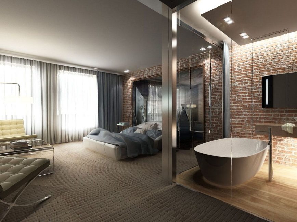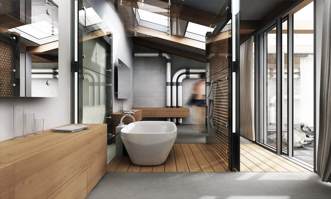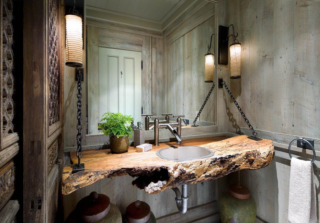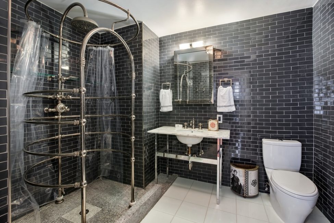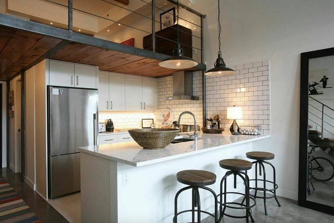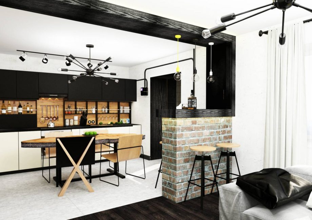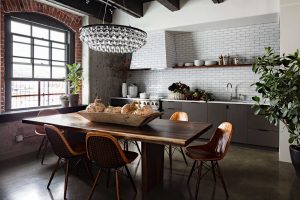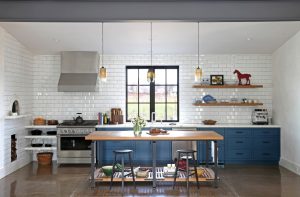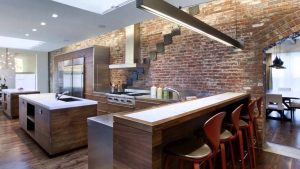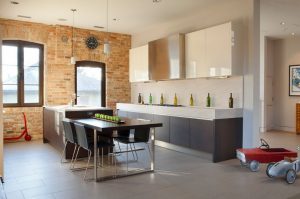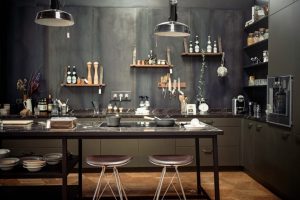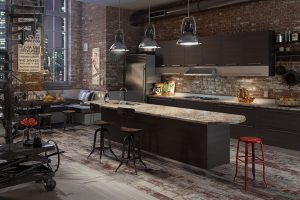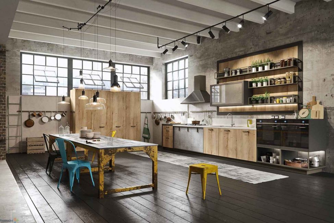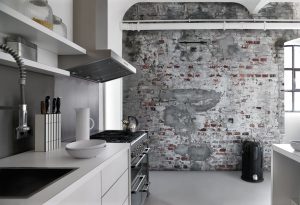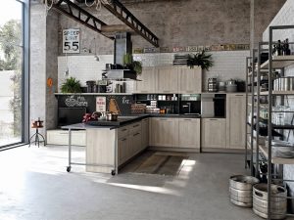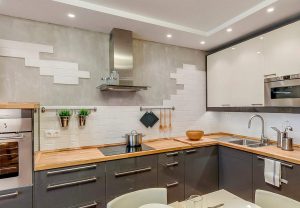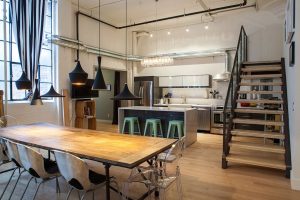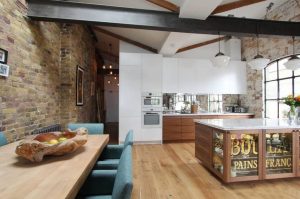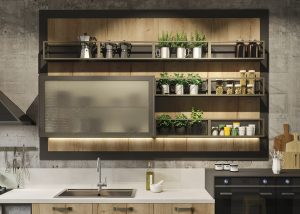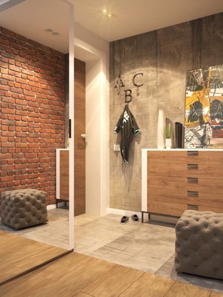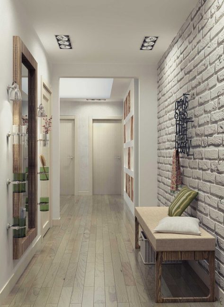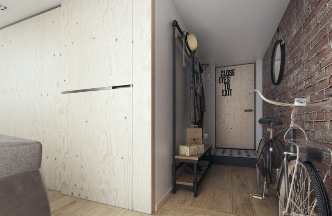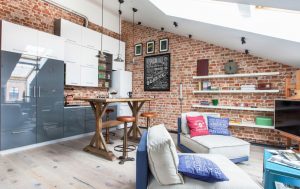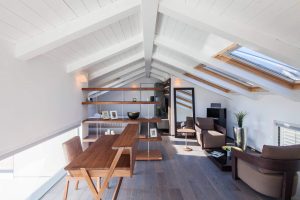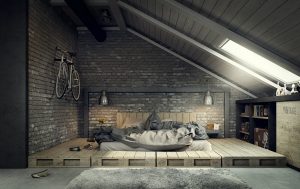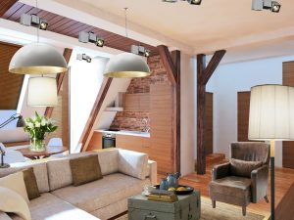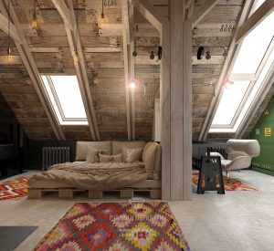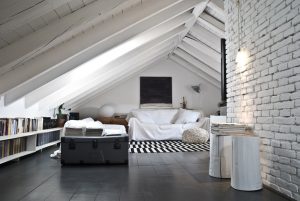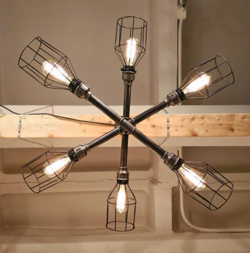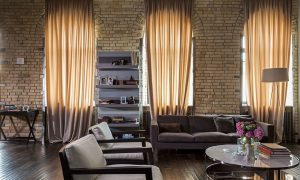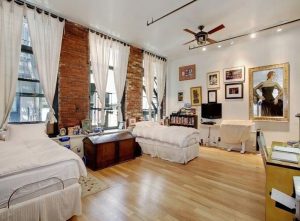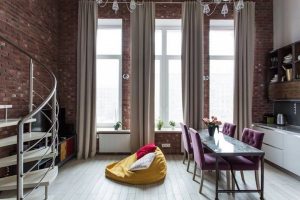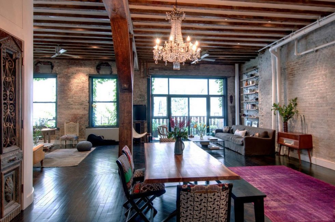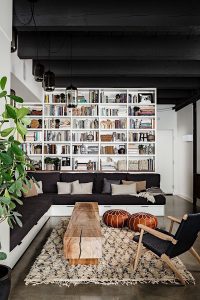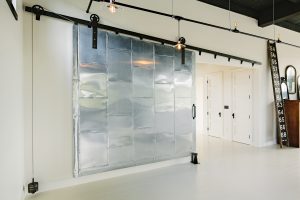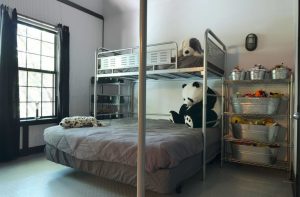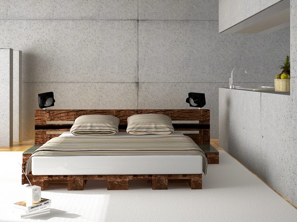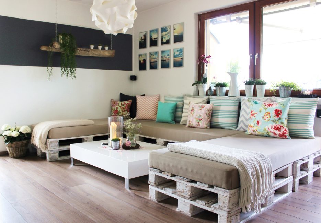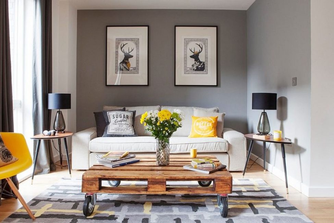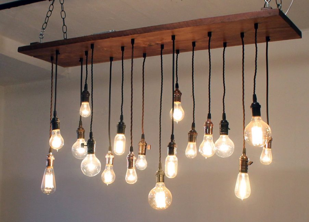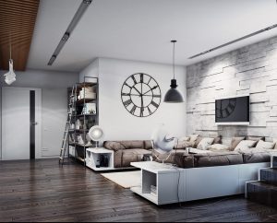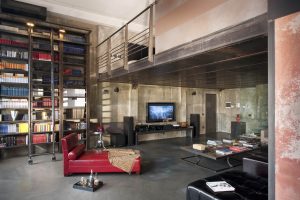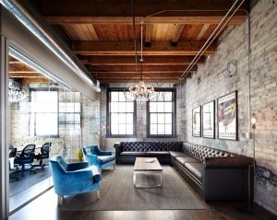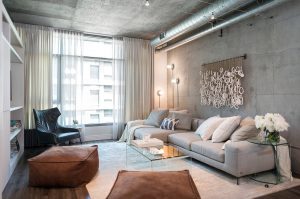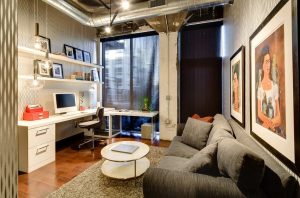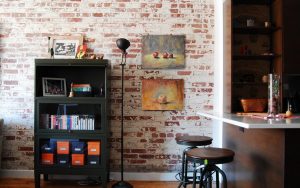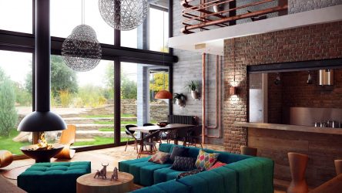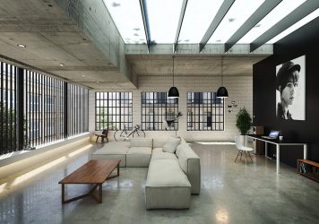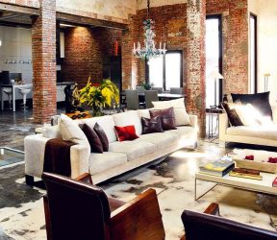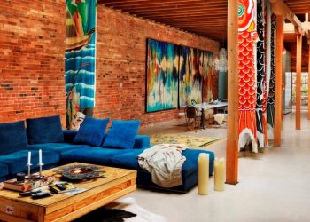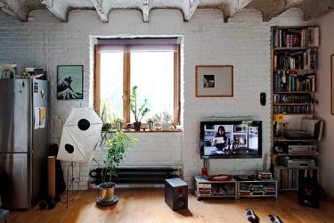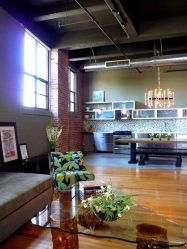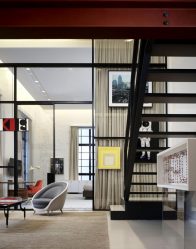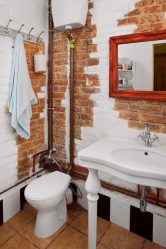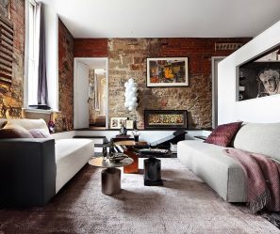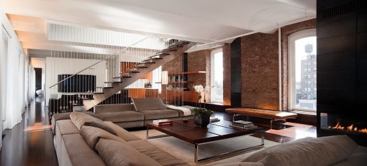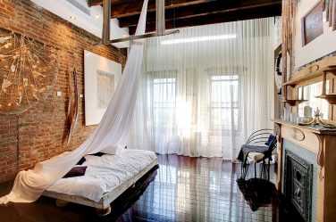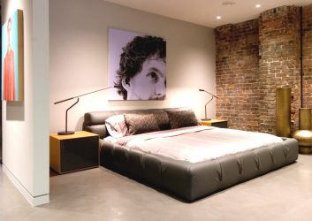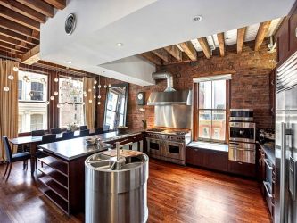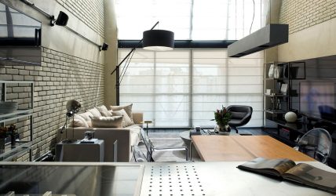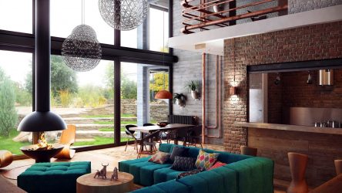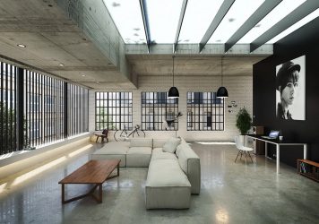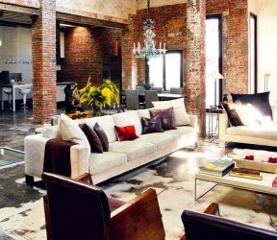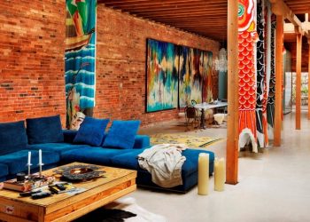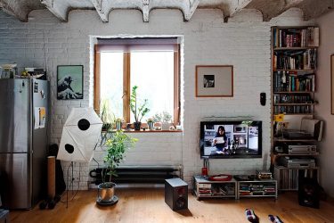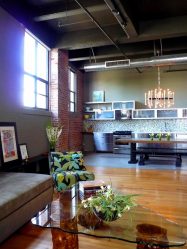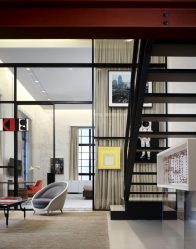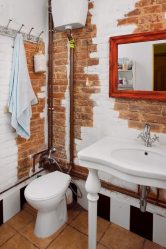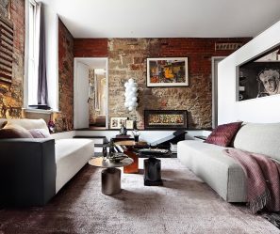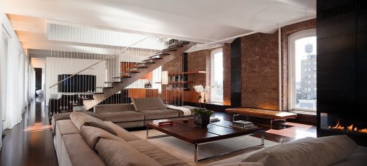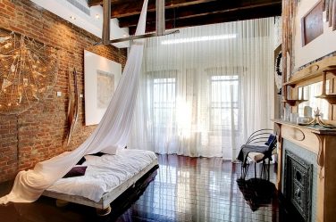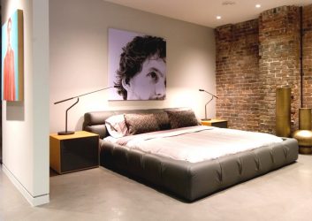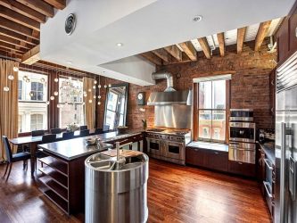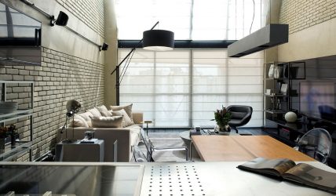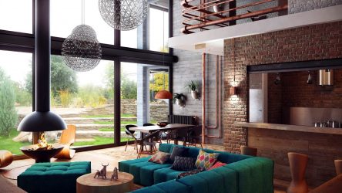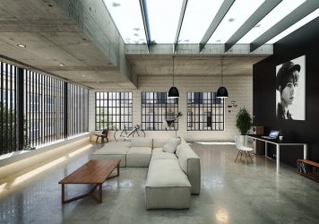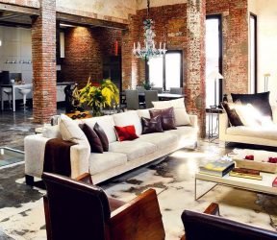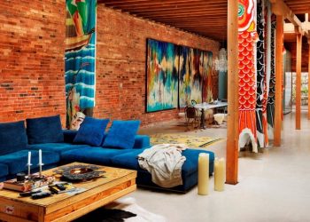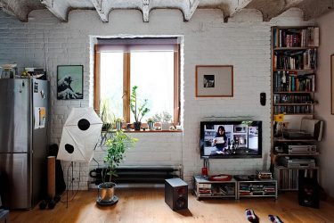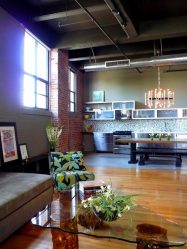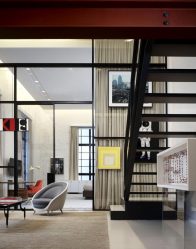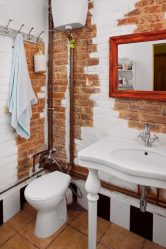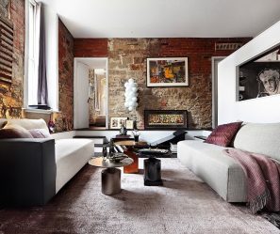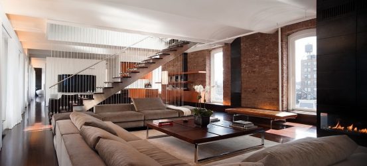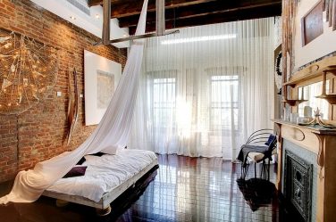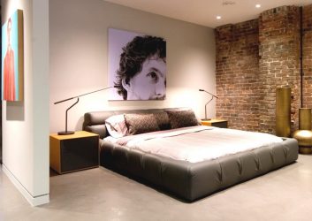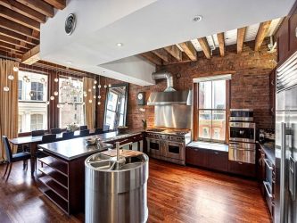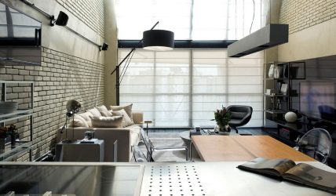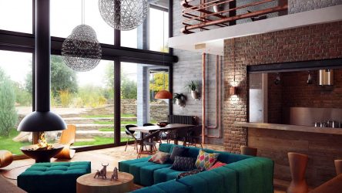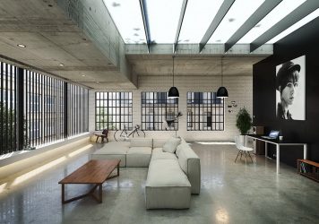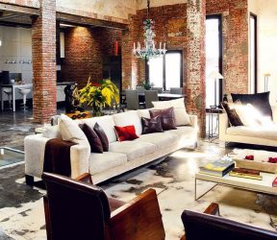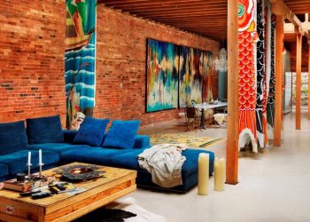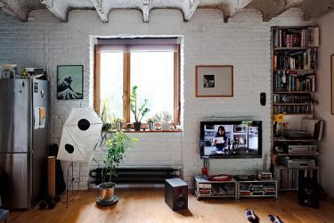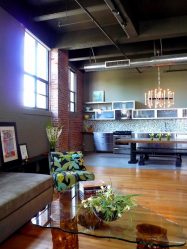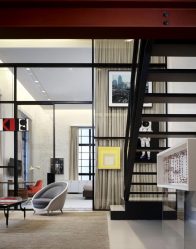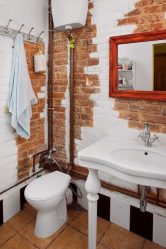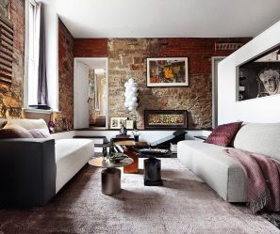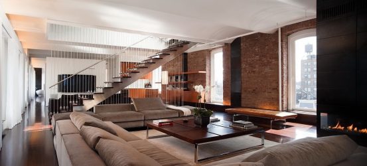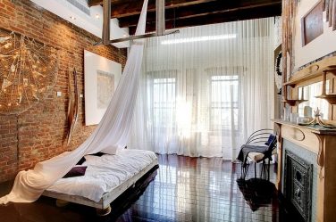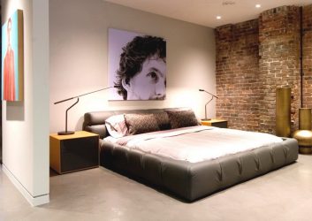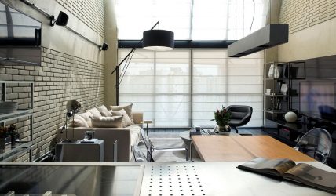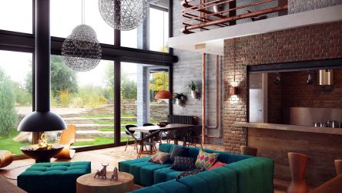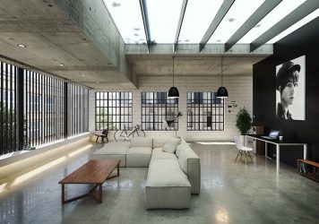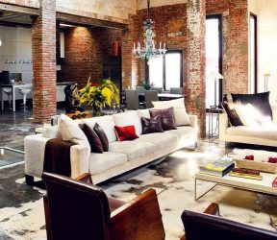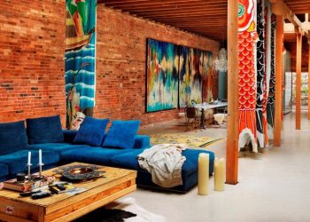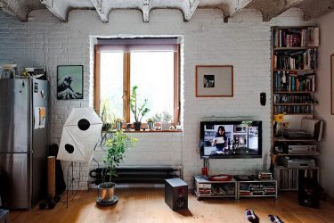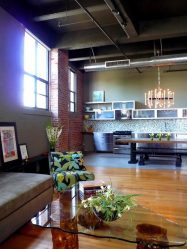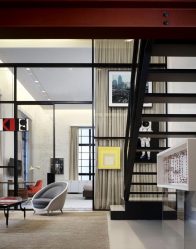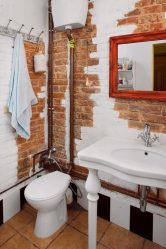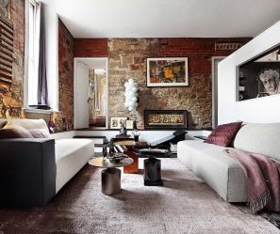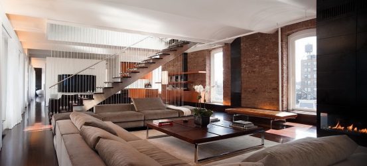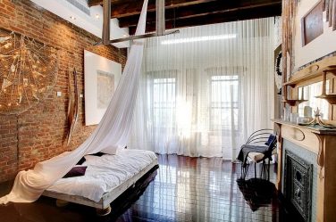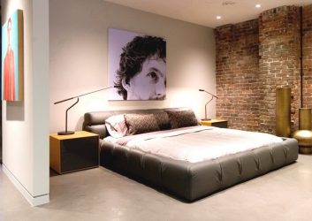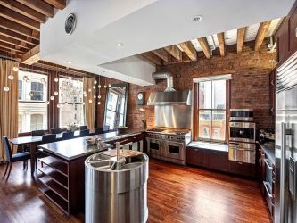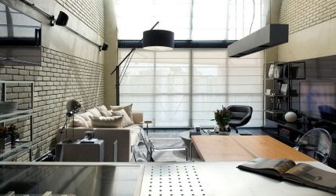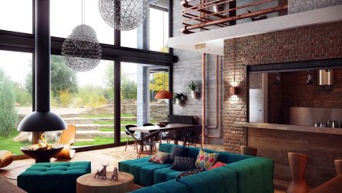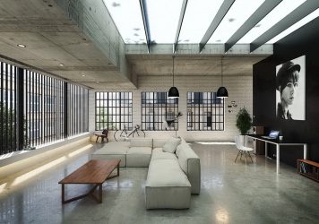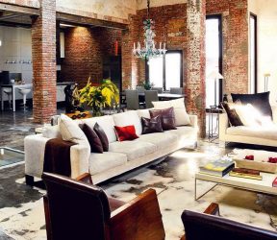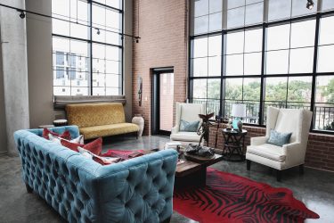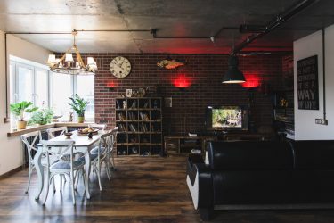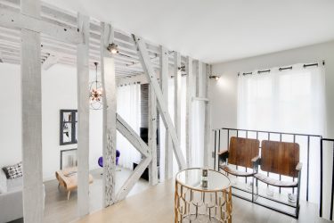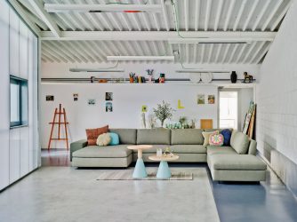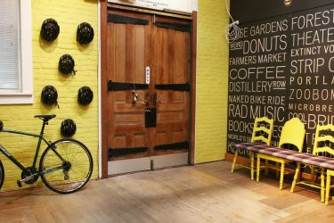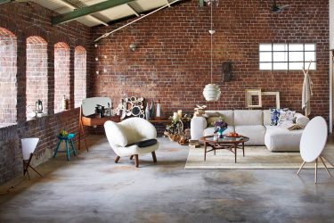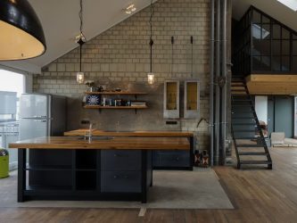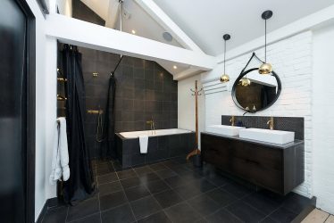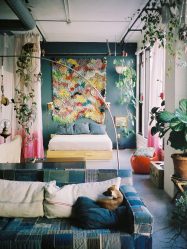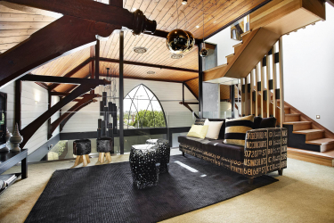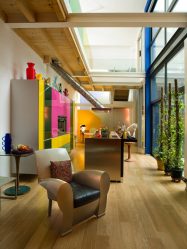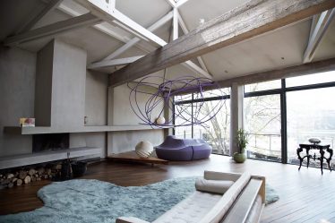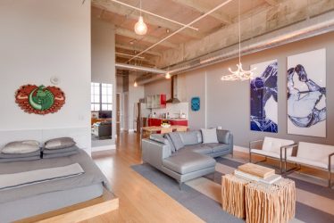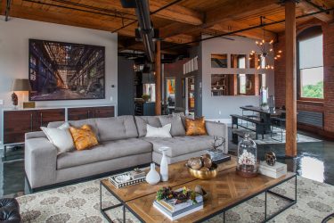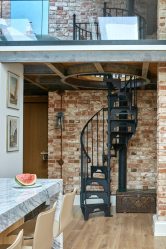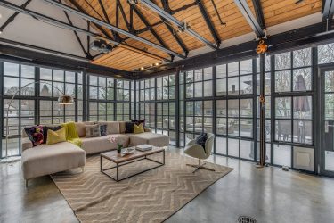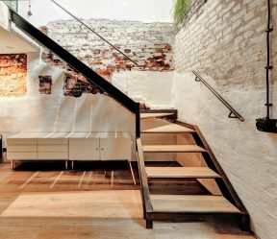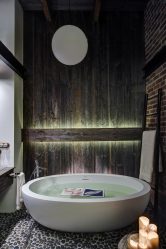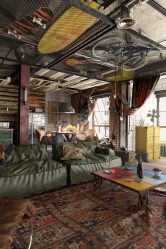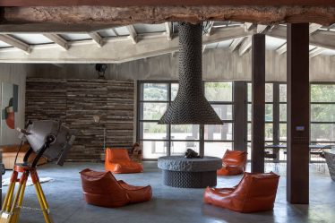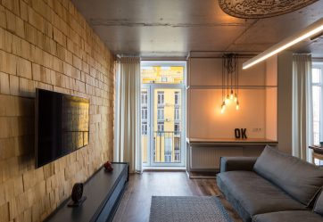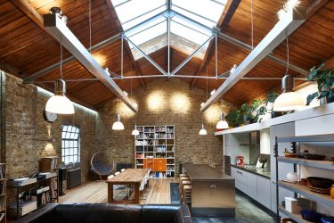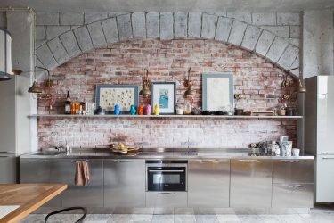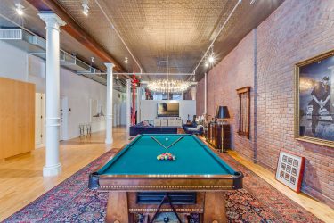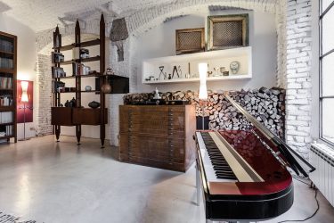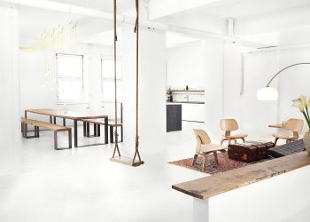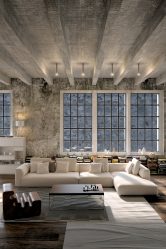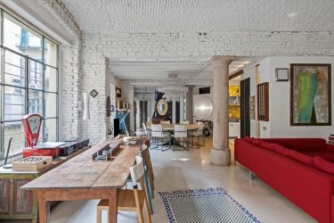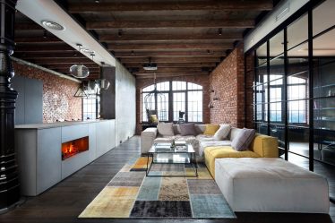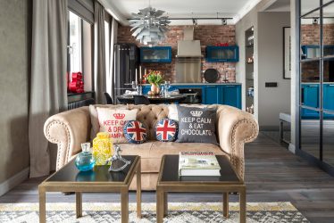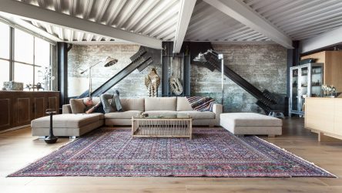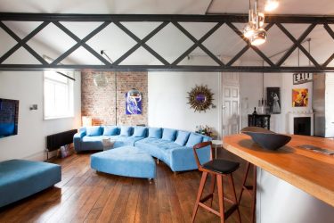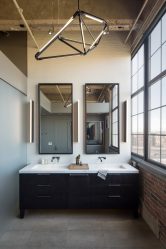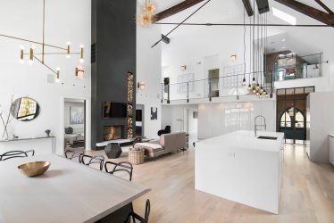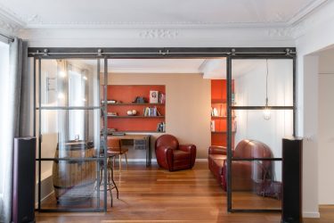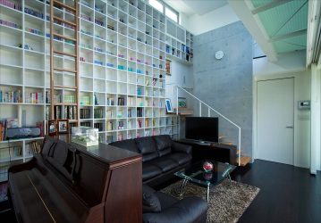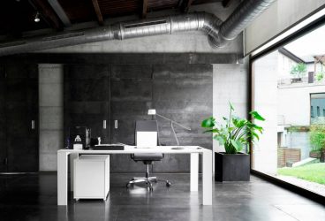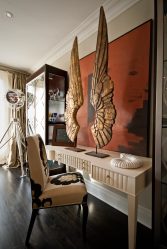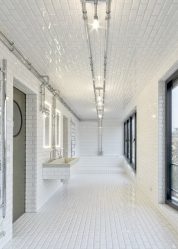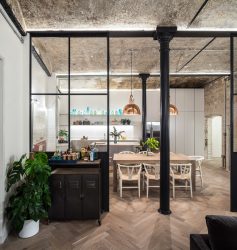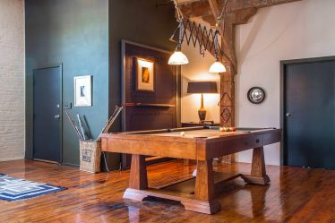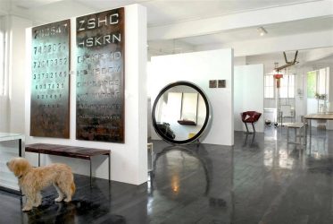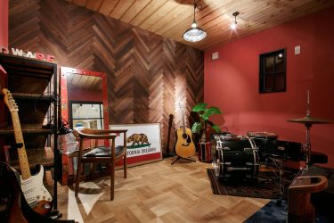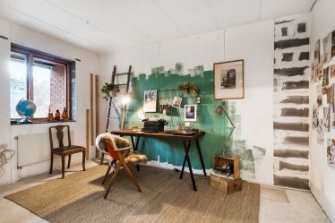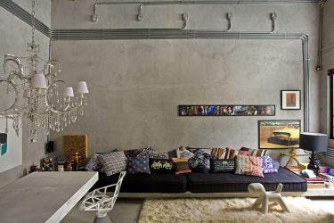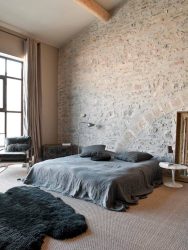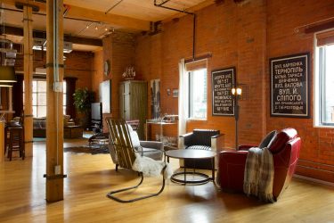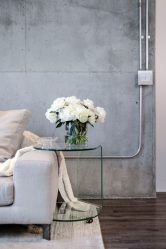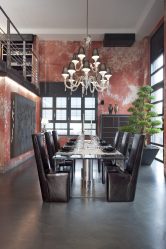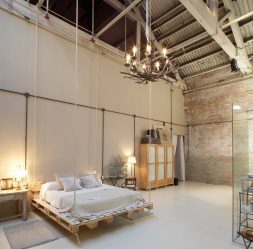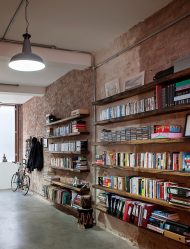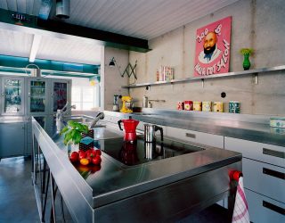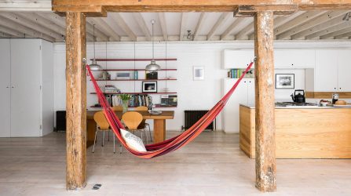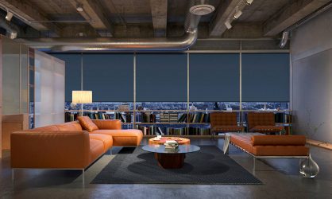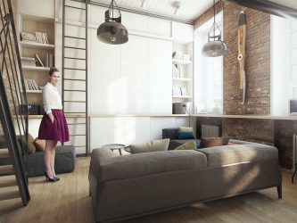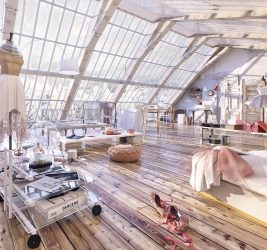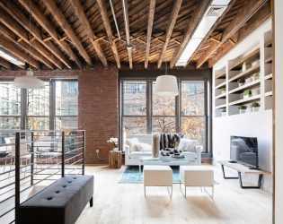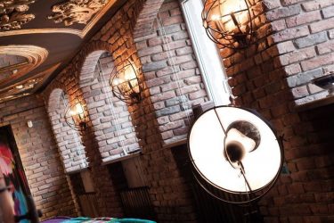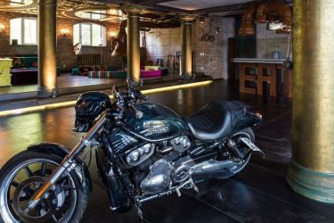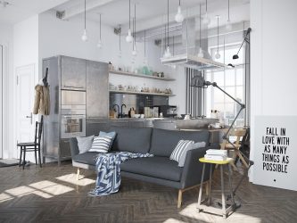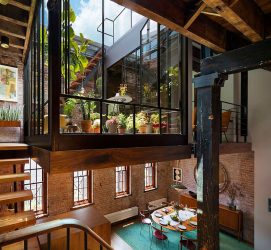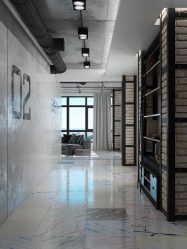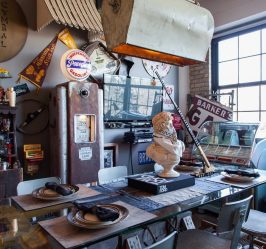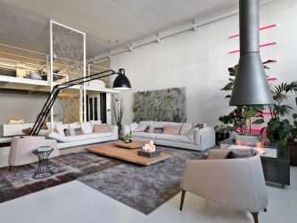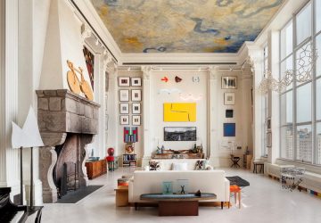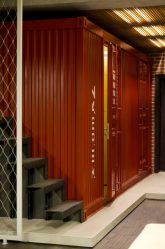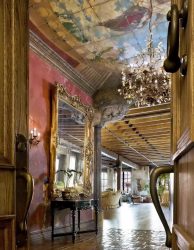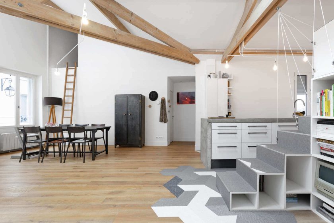
Do you like the loft style in the interior? Photos designer lofts cause delight? Then decide and create a cozy space.
Actual industrial design in the interiors of lofts appeared relatively recently. It is found in converted office or residential premises. Initially, they were built as industrial facilities (warehouses, hangars, garages, etc.).
Content of this article:
Often in the urban style trim penthouses of elite high-rise buildings with access to the roof. Also for this purpose are abandoned buildings with ceilings from 4 meters, large windows and a spacious layout without partitions.
Designers turned uncomfortable buildings into comfortable studios. Where it is possible to receive guests, to carry out perfomens, to equip comfortable corners for creativity and rest.
In the origins of the appearance
The first loft apartment appeared in the 50s in the United States, during the crisis. It all began at a time when many entrepreneurs were forced to move their production out of the city due to high rent. Uninhabited, abandoned attics, printing houses and workshops of the production area began to be removed by people of creative professions. Large areas with six meters ceilings suitable for organizing showrooms or workshops.
Artists, architects and other owners of such "apartments" did not pay attention to the interior. They just needed a place to work, hold exhibitions and events. Therefore, in the arrangement, they often left walls, floors, and ceilings without finishing.
Inside, only the necessary furniture. The lack of decor was filled with copyrighted works of art. Gray concrete, brick or the walls lined with boards served as the basis (exhibition stand) on which art objects looked good. And large windows together with high ceilings made the room quite bright and spacious.
Over time, these studios began to be used as residential apartments. For this they were equipped:
- a bathroom. The only area that was closed by partitions or walls;
- cooking zone. Kitchen often fit in one corner of the room. It consisted of a small corner headset, bar counter therefore took up minimal space;
- a place to rest.
Lofts were in demand among bohemians, as well as young people who appreciate minimalism in the interior.
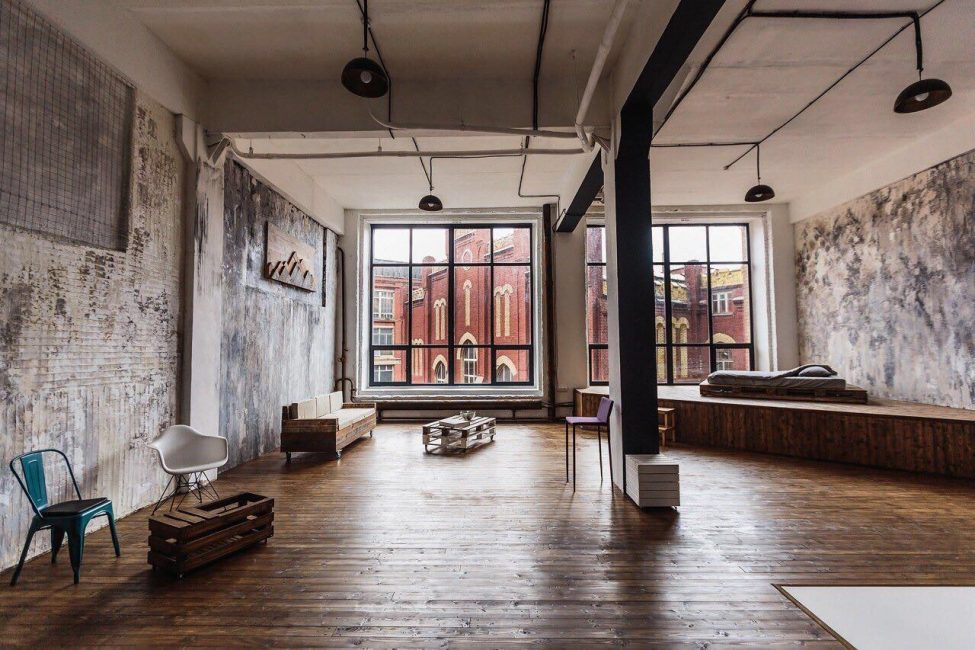
For this style, suitable buildings with ceilings from 4 meters, large windows and a spacious layout without partitions
What is the difference?
From English loft translates literally as: "dovecot", "attic". Now so called spacious rooms without partitions with a minimalist design in the style of industrial. Although this interior resembles the upper floor of an industrial building, it still attracts with its original ideas and comfort.
Now Lofts will learn thanks to features such as:
But still the main feature of modern loft is the originality of the idea, because Art is one of the main components of such interiors. Cope with this role:
- art canvases;
- author's sculptures from different materials;
- pin-up posters;
- vintage furniture.
As well as other objects of classical art, which go back to modernism, should be present in the interior.
What should be the living room?
If you are lucky and you own apartments with high ceilings and open layoutthen you can easily create a comfortable loft. For this you need to spend a little time and effort. And all because the basis for the interior you are almost ready, and it only needs to be supplemented with furniture and decor. Living room must:
- Combine different architectural solutions. The interior should combine elements of antiquity and innovative solutions. Old antique furniture and modern appliances. Exquisite decor and lack of decoration on surfaces, etc.
- Be performed predominantly in light shades.
- Have mixed lighting. The lack of curtains on large windows and many different types of lighting make the living room quite bright.
- Ceilings up to 6 meters high allow you to create two-level structures with by stairs. On the second floor in the living room you can arrange a recreation area or a bed.
- Have comfortable large furniture with a modern or classic design.
Many people make a mistake and level up the walls before painting, and then apply textured plasters and other materials. This makes them uneven. If the walls are brick or concrete, then they can simply be covered with white or gray paint.
The floor in the living room can have any coating. Wooden parquet or planks, laminate, bulk or concrete.
Furniture
Simple design and gigantic dimensions are the hallmarks of loft-style furniture. One of the central items in the living room is sofa. Unlike other furniture, it acts as a bright accent. Leather or textile upholstery should be uniform and rich. Black, red, white or gray - looks good in the interior of the loft.
You can not imagine a living room area and without audio and video. Big television It should be installed or mounted on the wall opposite the sofa. To do this, use the cabinet or brackets.
In the living room, which combines with the dining area, a large table. The design and size of the model should be selected in accordance with the dimensions of the room and other objects. Massive table top may be of different forms.This can be a saw cut of a thick tree trunk or several knocked down boards, which are attached to metal supports.
In the living room there are open racks of wood and metal, bulky pedestals, dressers, armchairs and hanging shelves.
Decor
Do not forget about the decor. Art objects are an indispensable part of living room design in the Loft style. Choose original items made from scrap materials or original works. The decor will serve:
- big clock on the wall;
- vases;
- light fixtures different forms;
- plaster or metal figurines;
- paintings;
- posters.
Bedroom interior
Bedroom It is considered the most comfortable place in the house and the seating area in the spacious Lofts is no exception. It can be protected by sliding partitions, and if the ceiling height permits, then simply move to the second floor. In this case, order or build yourself a comfortable staircase made of wood, metal, stone or concrete.
The walls in the bedroom with modern loft interior should be uneven and covered with white paint. This will visually expand the space and make it brighter.
From the furniture in the bedroom install:
- Large comfortable bed. Model choose, depending on the size of the room. Often establish high functional beds with capacious niches under a berth. This saves space and makes the interior ergonomic. The bed can be made from scrap materials or have a refined design.
- Open shelving. Such storage systems put in place bulky cabinets. They fit well into the interior and allow you to lay out decor, clothes, shoes, cosmetics on the shelves. At the same time, racks are used as objects for zoning a room. They are installed near a wall or in another convenient place.
- Hinged shelves are found in different sizes, shapes and from different materials. On the shelves it is easy to lay out and store a home library, decorative figurines, vases, photo frames.
- Thumbs Such items have a very unusual shape and concise design. As bedside tables used chests, rare luggage, designs made of wood or metal in the shape of the letter "P" and others.
- Chairs. If there is a lot of space, install a comfortable and original armchair in the bedroom. The model can be made of different materials.
To make the interior look complete, take care of lighting and textiles. Create a comfortable intimate setting, you can use roller shutters, curtains or Roman curtains from monophonic coarse fabric. And in order to make the bedroom light and cozy, it is worthwhile to install chandeliers, lamps and lights.
return to menu ↑Fireplace
A fireplace will fill the bedroom with warmth and it will become more. Such a solution to appeal to all who do not like free planning. And it is not necessary to use this fireplace. You can install a false fireplace or make it imitation. The main thing is that it fits well into the interior in shape, color and size.
Bathroom and bathroom no frills
Although it is not customary to divide lofts into separate rooms, this “rule” does not apply to bathrooms and the bathrooms rooms Often these rooms are closed with partitions of different materials.The most convenient location is the bathroom and restroom near the bedroom or zones recreation.
If the room has high ceilings, then in the bathrooms it is worthwhile to mount the panels and make the ceiling lower. It should be done so that the room does not resemble a well in form. Gray concrete or loose brick will look organically. Ceramic floor should be used. tile a design that resembles mosaic, stone or planks.
Mobile furniture
So that the interior does not seem empty, install original furniture in the bathroom. For example:
- wooden bench;
- low vintage cabinet;
- shelving, hinged locker.
Such wooden furniture makes the living in the bathroom habitable and comfortable.
return to menu ↑Plumbing
In the bathroom and toilet lofts used in plumbing in style high tech. Often also found rare models with an unusual design.
Loft-style kitchen
The Loft-style kitchen is distinguished by its rough wall decoration, ergonomic furniture, appliances, and layout. Often this is not a separate room, but one of the combined functional areas in a studio apartment. For the delimitation of this zone are used:
- pieces of furniture;
- backlight;
- different types of wall decoration;
- multi level floor.
Kitchen does not take a lot of place, but it convenient and ergonomic in use. This layout is suitable for active people. The ergonomic interior of the kitchen perfectly reflects this attitude and way of life.
The difference between such a zone is a concise design, the newest technology and ergonomic space. For the decoration of the walls of the room and the manufacture of furniture using different natural materials. This reduces the cost of repairs and creates a cozy atmosphere.
return to menu ↑Lighting
There should be several sources of lighting in the kitchen. In addition to daylight, there should be:
- spotlight fixtures;
- LED backlight;
- chandeliers;
- pendant or ceiling lights;
- sconces or spots.
To make the space open and bright, make sure that the light from the window gets into the room. It does not curtain curtains or curtains, sometimes closed with shutters or blinds. To preserve privacy, use Roman blinds.
return to menu ↑Textile
Textiles in kitchens with modern loft interior are rarely used. Tables are not covered with a tablecloth, but if this is uncomfortable for you, then it is better to choose models from natural fabric with coarse fibers. It may be:
- sackcloth;
- homespun cloth;
- linen;
- matting, etc.
Kitchen apron
The wall near the stove, sink and desktop always get dirty quickly, and its surface must be washed frequently. To make the process easy it is worth using suitable materials for finishing. Kitchen apron can be in the form of:
- masonry;
- concrete;
- wooden boards.
In this case, the wall is protected by a panel of transparent tempered glass. It will protect the apron from contamination and is easy to clean. But it is more practical to use for finishing ceramic tiles, made under concrete, brick or board.
return to menu ↑Set and other furniture
Headsets for the kitchen, choose the corner and functional. They should be solid, stylish and ergonomic. Often set the bar, which is also used for zoning. Chairs and pendant lights are selected for it. These items are made of wood, metal and stone.
Such models from the massif are well combined with other pieces of furniture, namely:
- with lockers;
- stools or chairs;
- shelves.
Decor
For the design of the kitchen, many designers choose paintings or sculptures of modern authors, create graffiti on one of the walls or attach posters made in the style of pin up. Author's sculptures made of metal or wood, a frame with photographs or items from a flea market look appropriate.
The technician should pick up made in a metal case or skillfully hide it behind metal, as well as wood panels. Refrigerator, dishwasher and other equipment skillfully masked slate self-adhesive.
return to menu ↑Hallway area
Equipping Loft, pay special attention to the zone the hallway. Since it is not marked with walls, take care to draw boundaries with functional furniture, multi-level floor walls or other stylistic elements.
The hallway should be done in light shades. The walls of the room are not aligned, but left textured. They can be painted if the surface is lined with bricks or tiled with tiles made for laying or concrete. The floor in the hallway can be wooden, self-leveling or covered with laminate.
return to menu ↑Furniture
The openness inherent in lofts does not allow to install bulky closets and dressers for clothes and shoes in the hallway. It is most appropriate to install open hangers and shelves for storage. Well in the hallway look open shelving.
To lay out things, in the hallway above, open shelves are mounted that resemble shelves in train cars. And already they place roomy suitcases, boxes or baskets for storage.
Use open shelves at the bottom to store your seasonal shoes. They are mounted under the open hangers for clothes. The same models are suitable for storing accessories and tools for the care of clothing and footwear.
Shelves are made of wooden planks and metal profiles, as well as thick metal mesh with a chrome-plated or painted surface. In the hallway must be large mirror. The shape and size of the frame should fit into the interior.
return to menu ↑Loft style loft
Industrial aesthetics are particularly relevant in the decoration of the attic. The room under the roof of a multi-storey building made under the loft will appeal to young people and creative people.
The presence of a large window allows you to organize a bright living room. Since the room should be bright, the curtains do not hang. On the window sills or racks near the window, place a lot of living plants. Green flowerpots and beautiful pots enliven the interior and serve as a bright accent.
In the attic living room area it is worthwhile to install a large corner sofa, and on the contrary to organize a video area with modern equipment.
The kitchen is better to install in the corner. To do this, they install a corner set, modern technology and complement it with a bar or island pedestal. If space permits, then next to it is to install a dining table.
It will be interesting to you:
Industrial style chandeliers
Chandeliers for Lofts have an author's design and are made of the following materials:
- metal;
- tree;
- glass;
- ceramics;
- plastic;
- concrete, etc.
The design of the models surprises with unusual shapes. They are square, round, zigzag or resemble an irregular geometric shape.
There are also chandeliers from water pipes, hangers, glass jars, etc.The rooms use several types of lighting to make them brighter.. Pick up the chandeliers so that they look good together.
Suspended chandeliers on metal chains with adjustable height are used as one of the main sources of light. They can be fixed to the ceiling or beams and adjust the height.
Curtains
Spacious and bright interiors saturated with the spirit of creativity and freedom can do without curtains and curtains. But in the bedroom or lounge there are classic curtains.
The most practical curtains will be gray, white or beige shades.
return to menu ↑Home decor and home decoration
In lofts do not use unnecessary items. Every detail is selected based on its functionality. This rule applies to the decor. Often the interiors are decorated with original works. Such art objects are made of scrap materials.
The style should demonstrate freedom and lack of any framework. Therefore, the interior may be objects with an unusual and bold design. Therefore, as a decor, they use things created with their own hands.
Pallet furniture
Wooden pallets are used to make furniture. From them you can make:
To make it need a few wood panels. If the bed is low, they should be placed on the floor in a single layer and fasten together. If you need a high bed, lay another one over the bottom layer and put them together. On top of the frame it is necessary to put a ready-made orthopedic mattress, pillows, bedding and a blanket or blanket.
The design of the pallet in the shape of the letter “G” and soft pillows are the basis of the sofa for the living room area. For production you will spend several wooden pallets, 4 meters of fabric, foam rubber roll and 3-4 hours of time. Pallets are easy to fix using self-tapping screws, and in order for the frame to look attractive, it must be painted with light shades.
For production will be enough one pallet. It is necessary to attach the swivel wheels of the support to it, and to mount the glass table top from above. Glass should choose hardened and shock resistant.
return to menu ↑We make lamps ourselves
Not everyone can make lamps by themselves, but everyone who is engaged in a little creativity can cope with lamp shades. For this you can use the available materials:
- water pipes;
- hangers;
- glass jars;
- wooden or metal objects;
- textile.
Original decor
The decoration in the lofts are completely unusual objects for interiors. It:
- bicycles that are stored indoors on wall or ceiling hangers;
- open clothes hangers made of water pipes;
- floor hangers for clothes from felled young trees, without bark. Where each branch is a hook.
- floor lamps made of metal;
- interesting photos or collages with wooden frames;
- snags;
- designer furniture;
- animal skins;
- supports from a metal profile for flowerpots;
- bedspreads, handmade rugs.
Such designer things with an unusual design will make the housing very attractive and unique.
If the loft was created in a residential building, and its area is large at that, the cost of such housing is quite high.
Loft style
Tasteful interior
