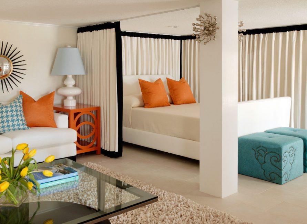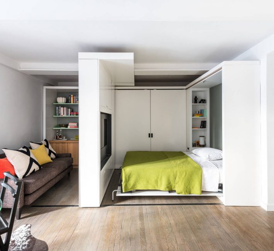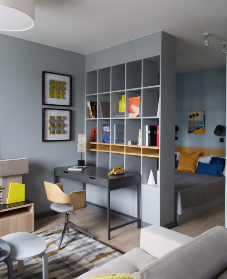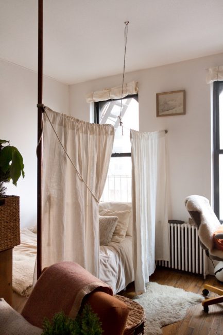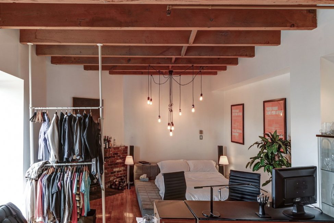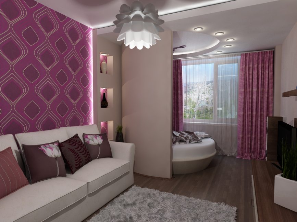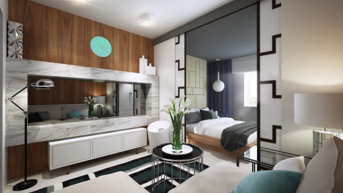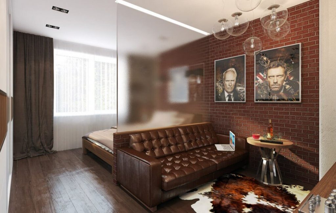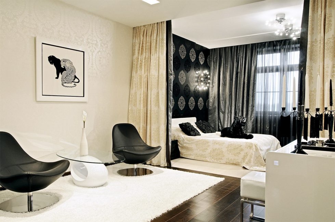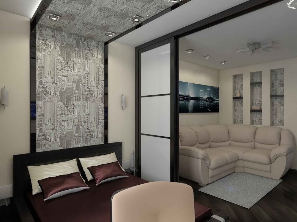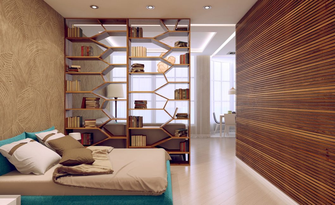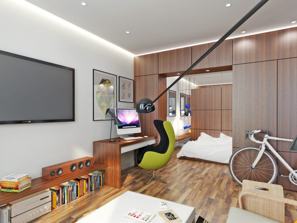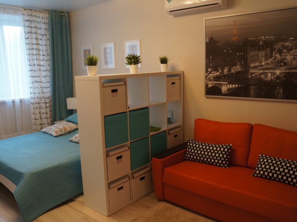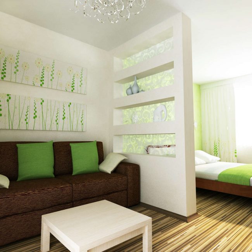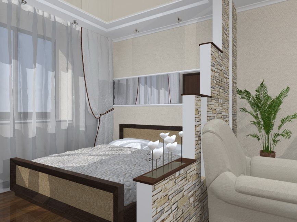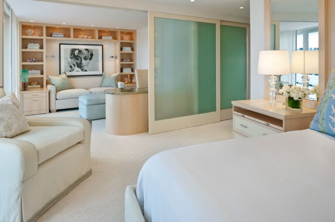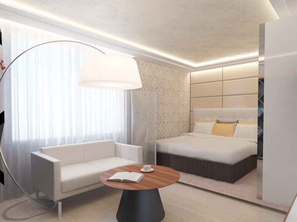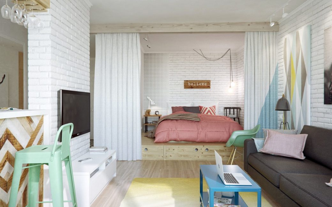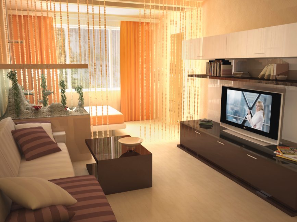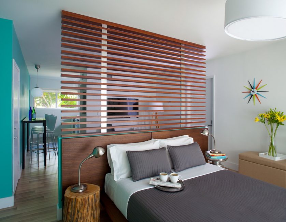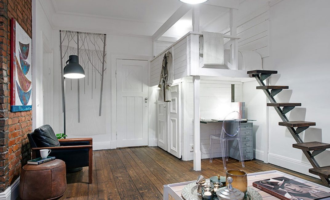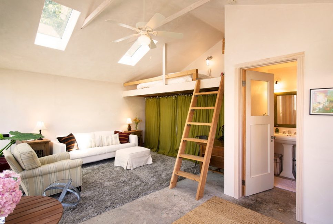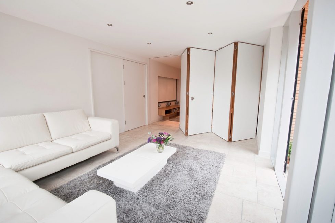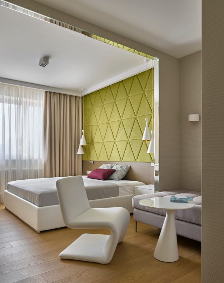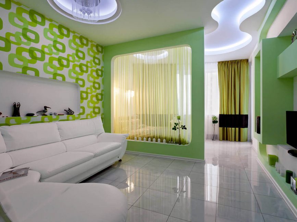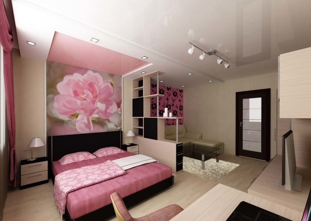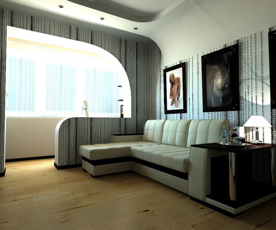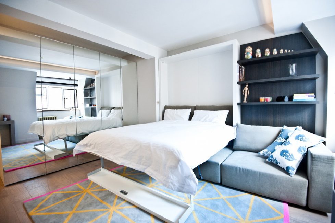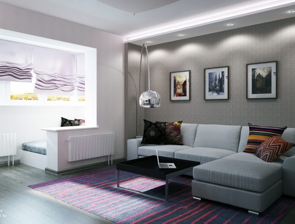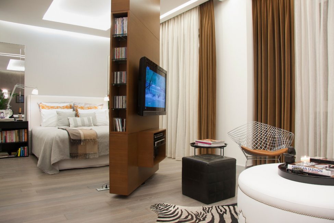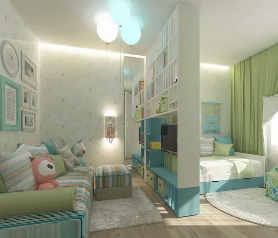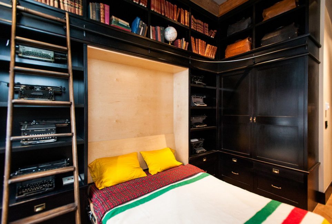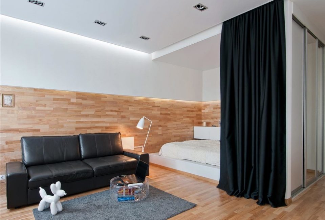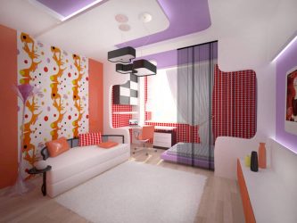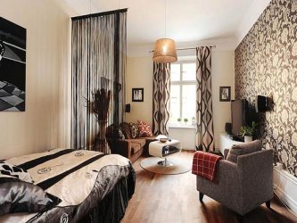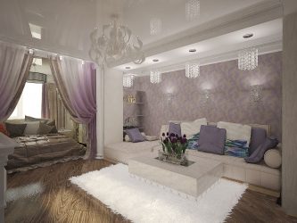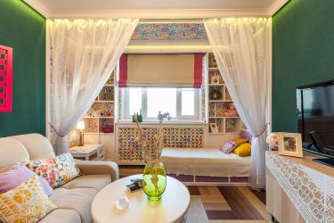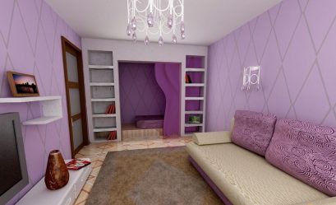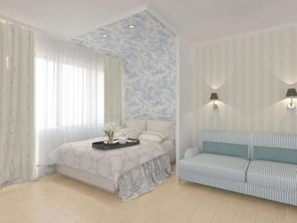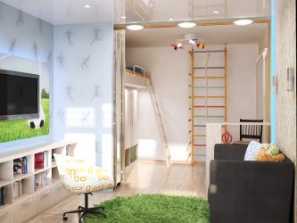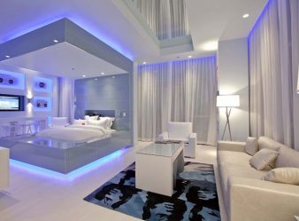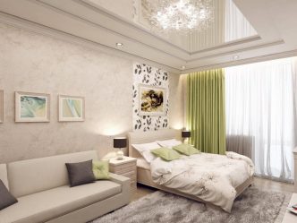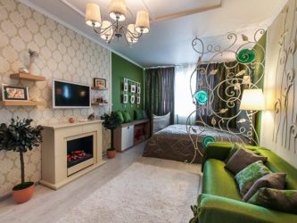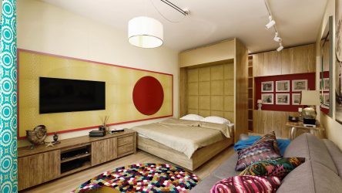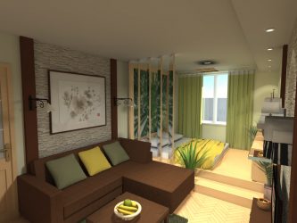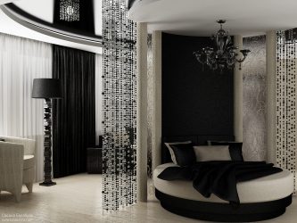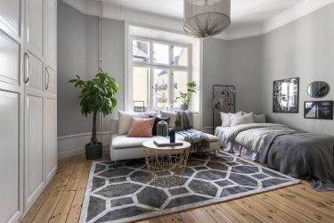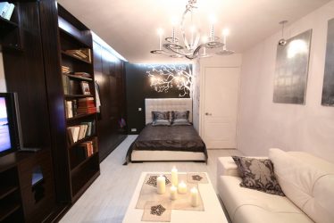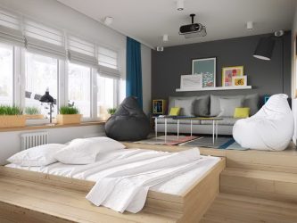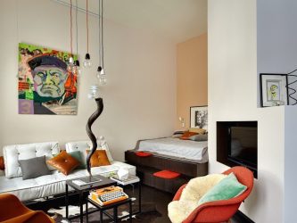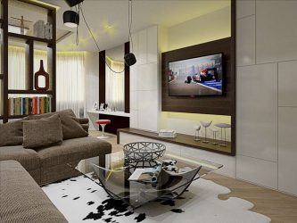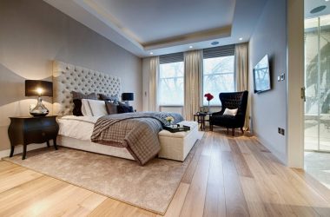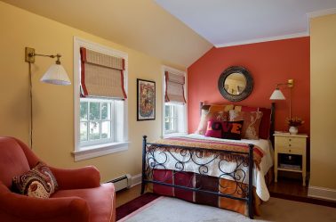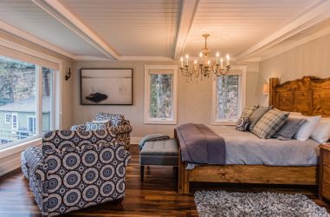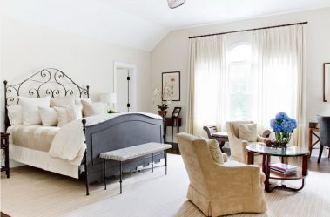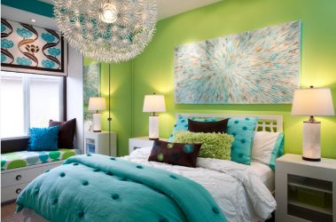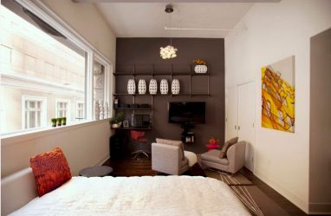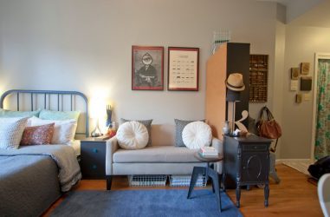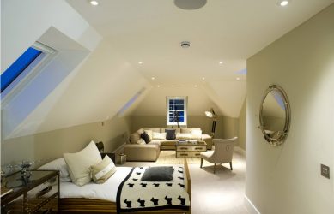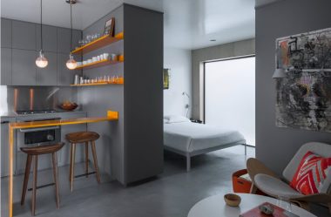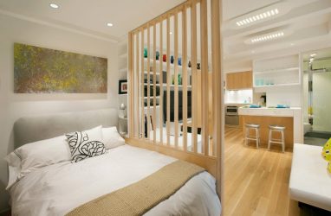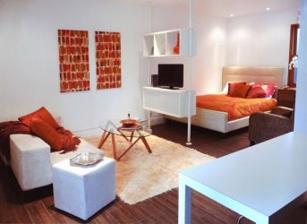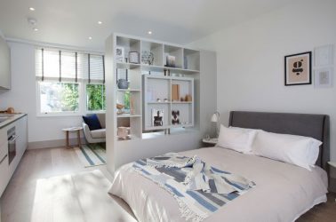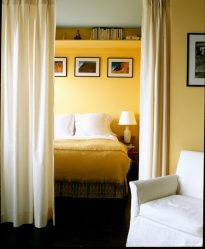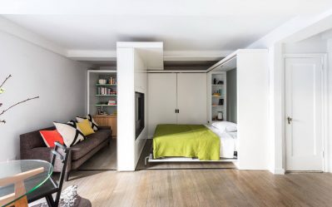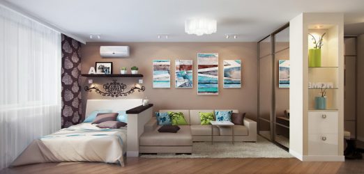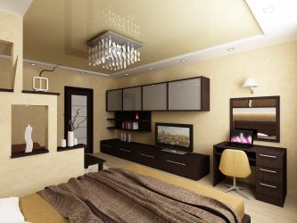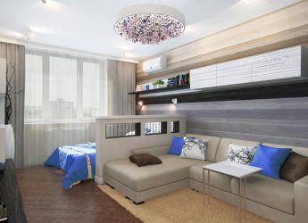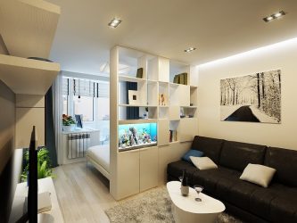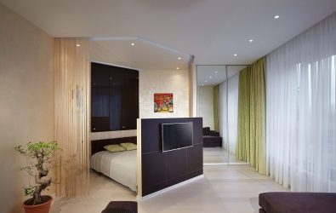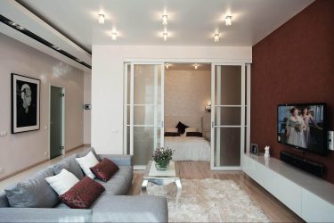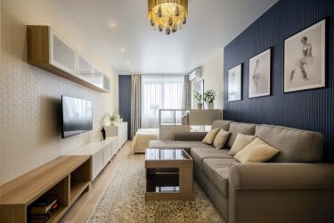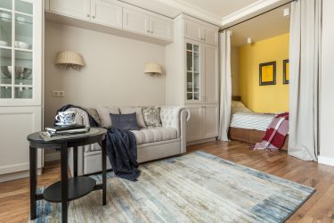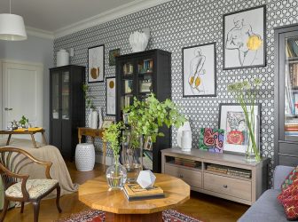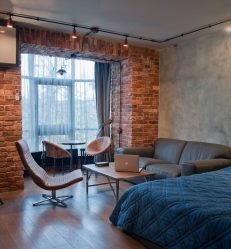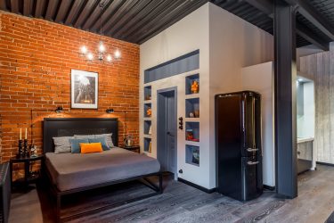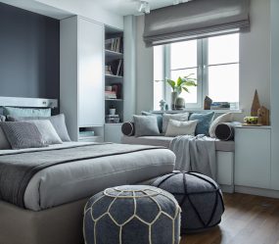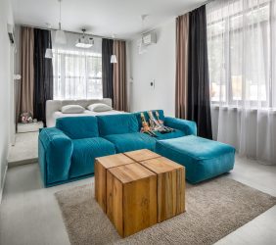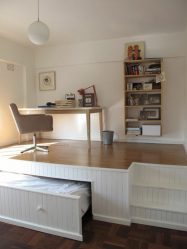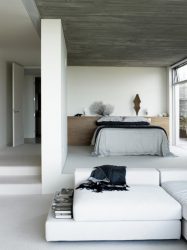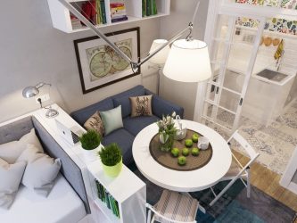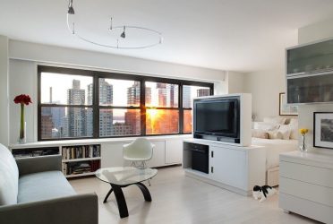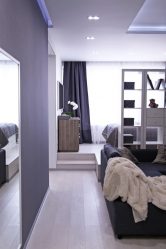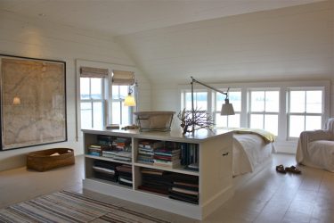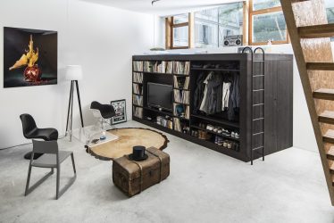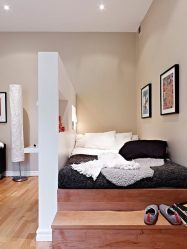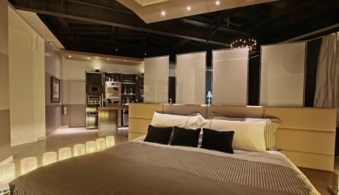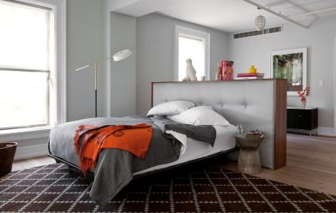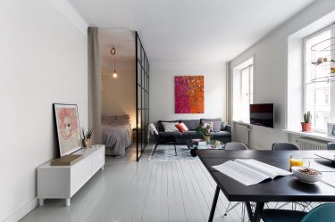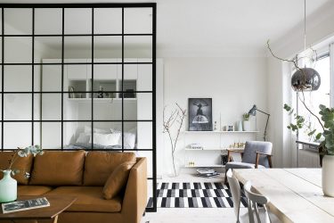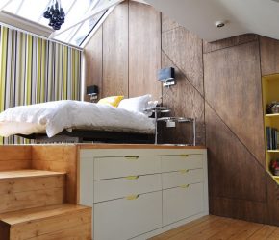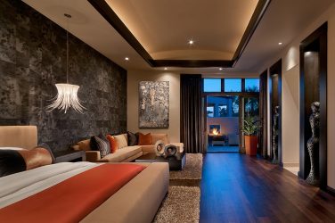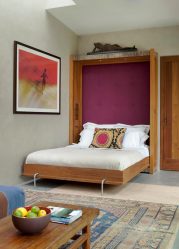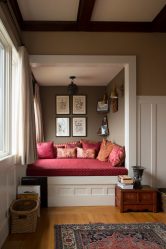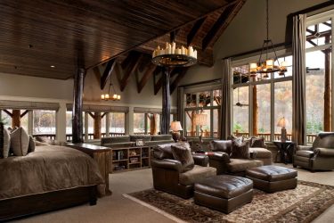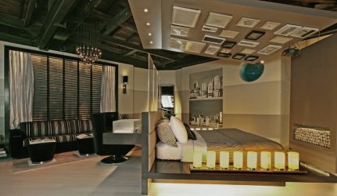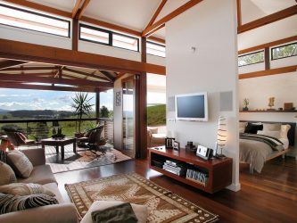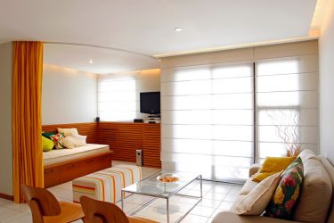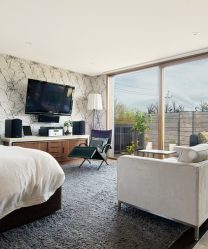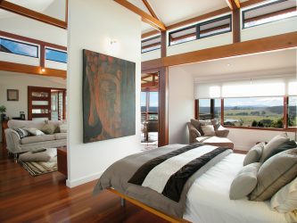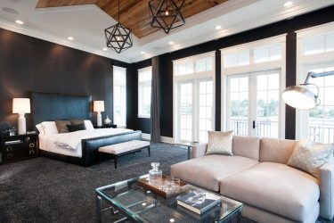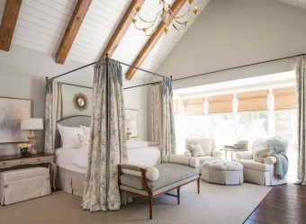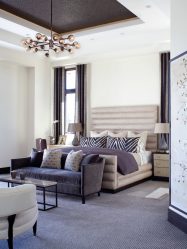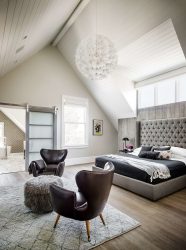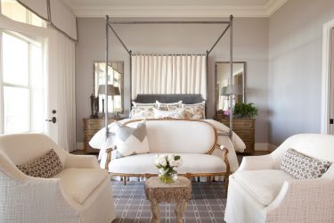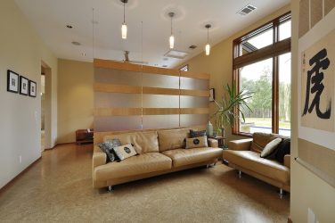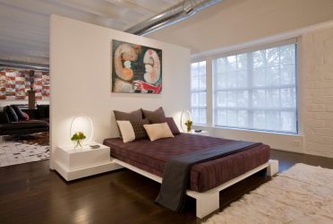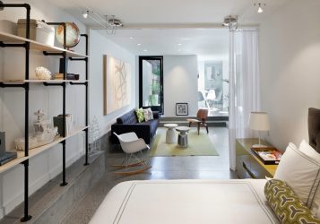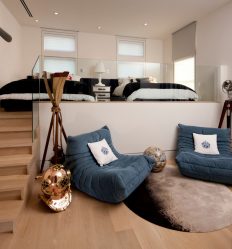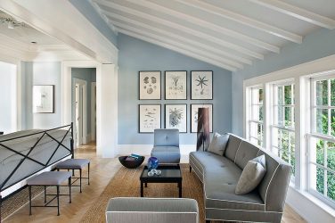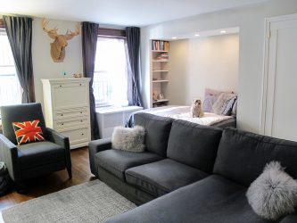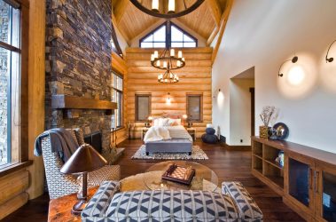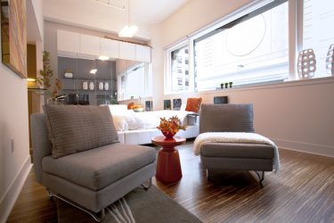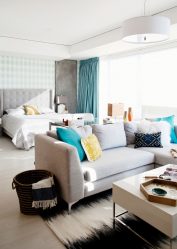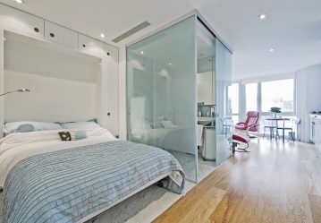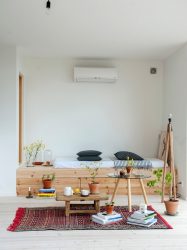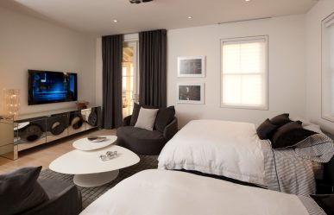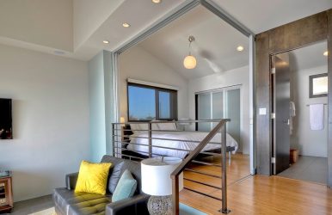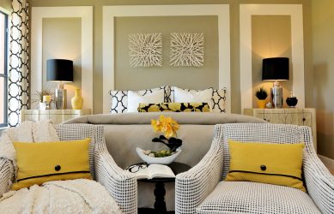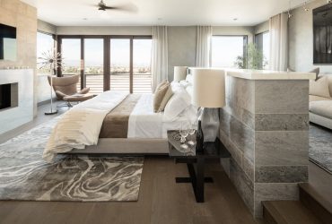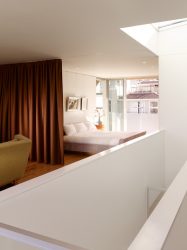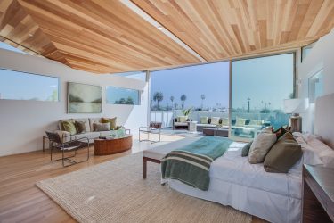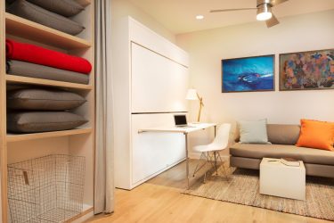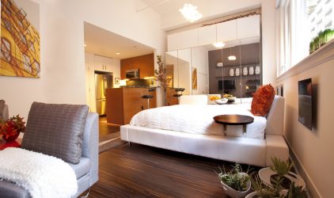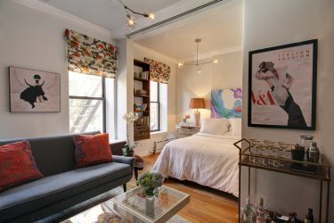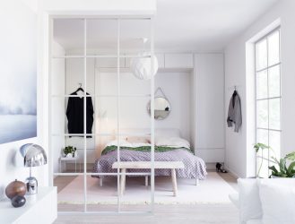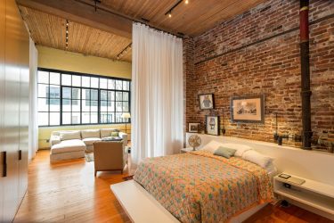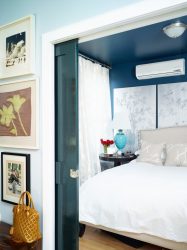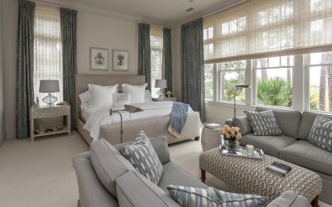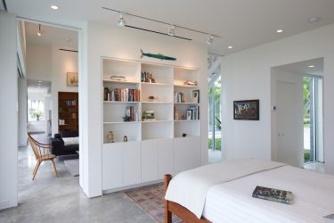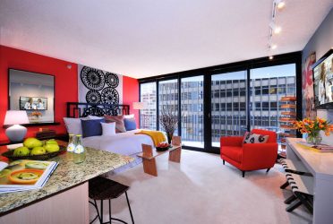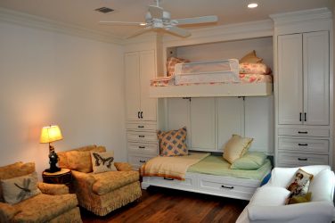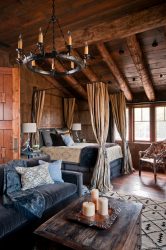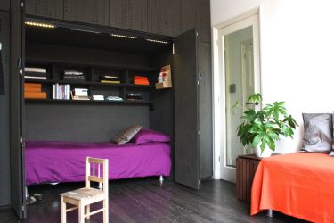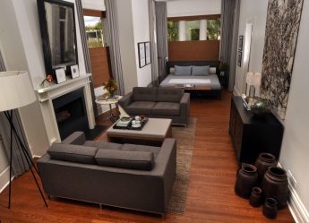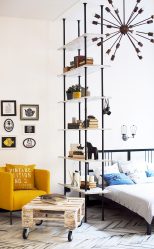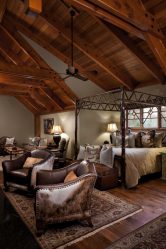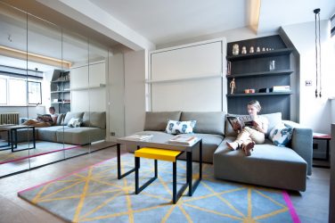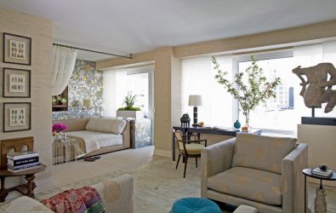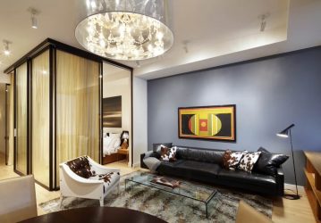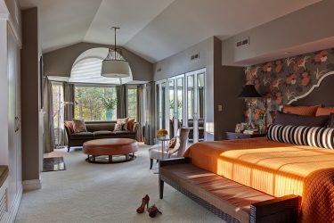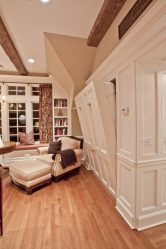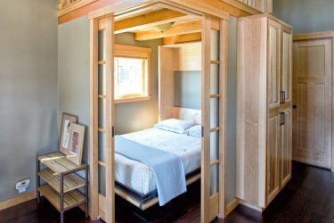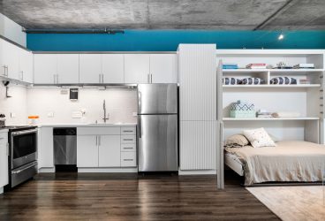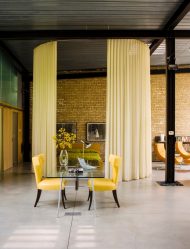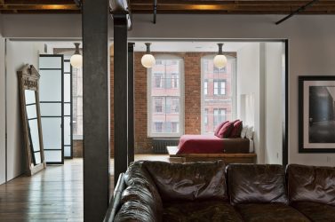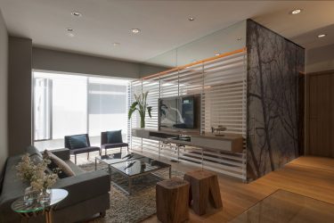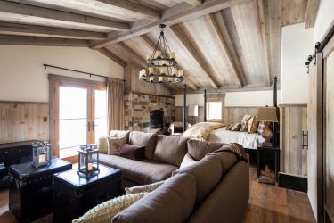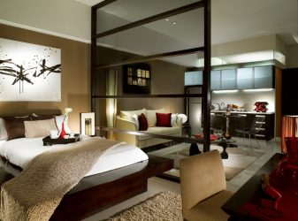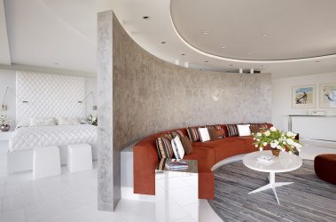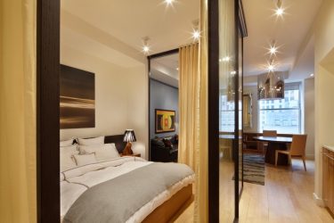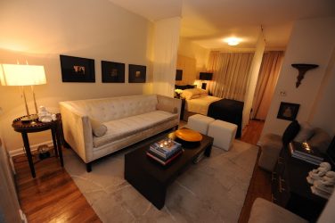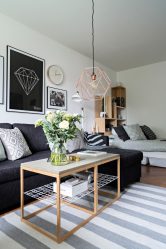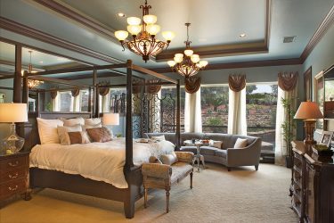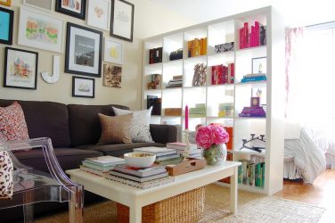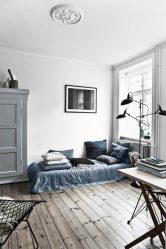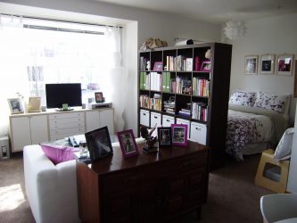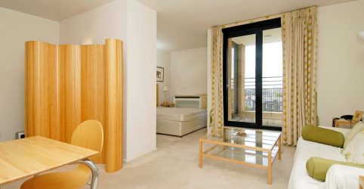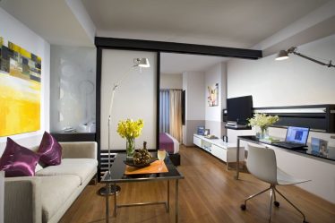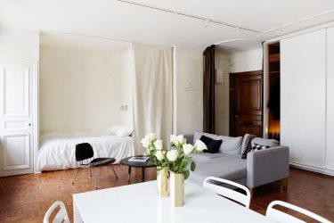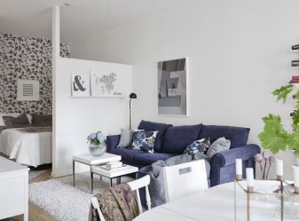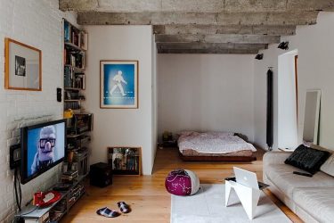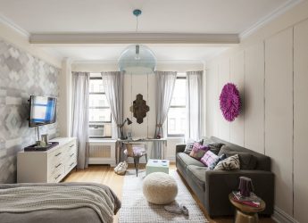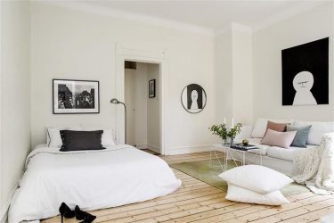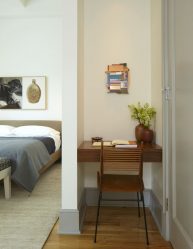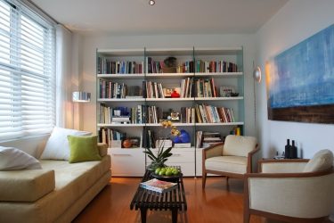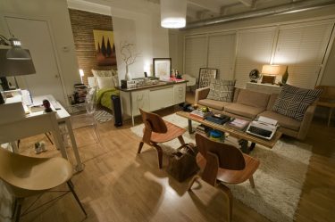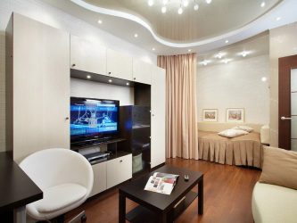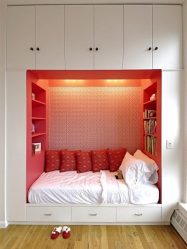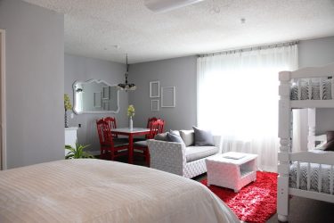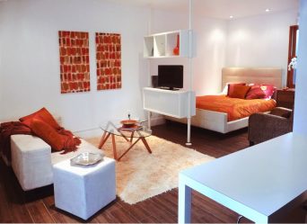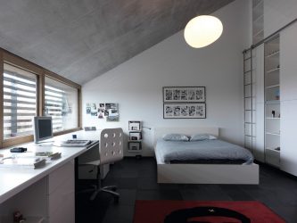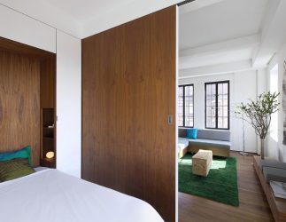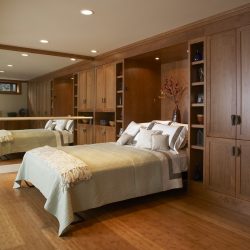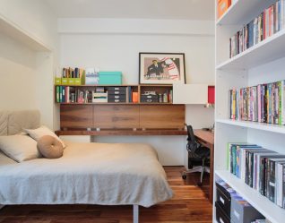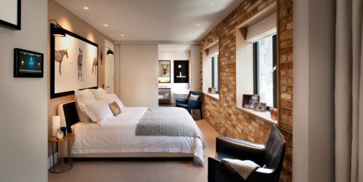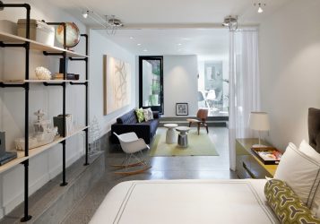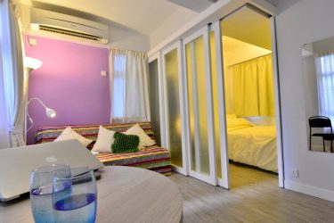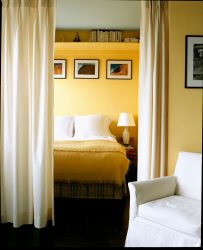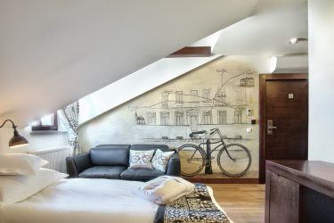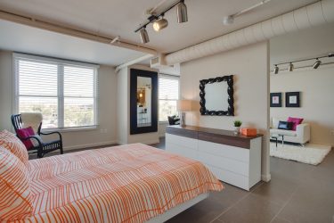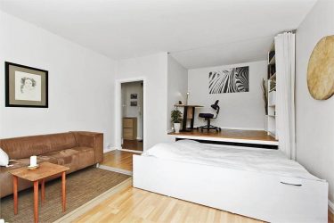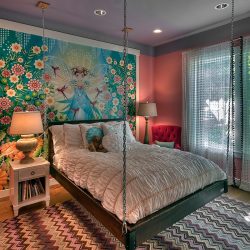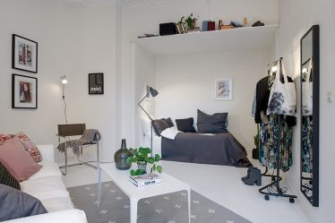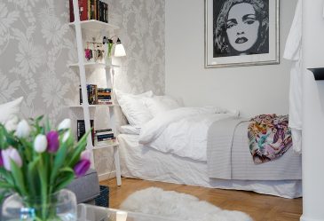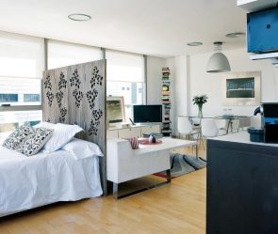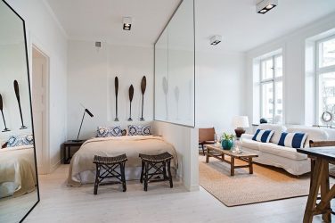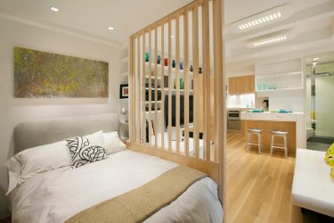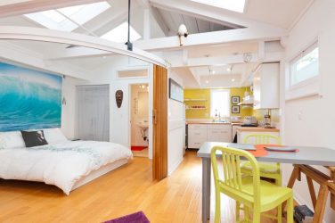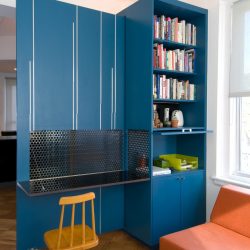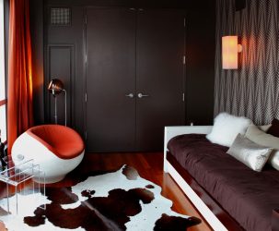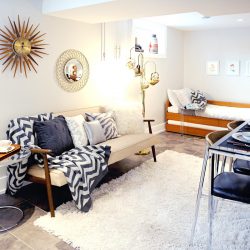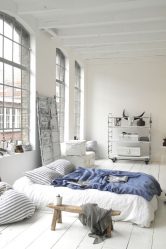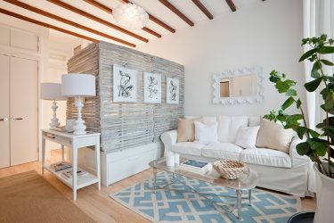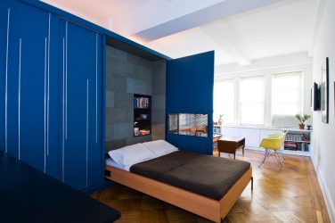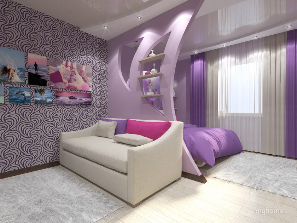
Zoning a room into a bedroom and living room is a way to divide the space of a large room.
Content:
Combining the functions of a bedroom and a living room in one room is a fairly common situation. It develops when arranging a small apartment or studio apartment. To create a functional as well as attractive interior is not an easy task, but it is quite feasible.
Is common space good or bad?
A room that combines several functions has advantages and disadvantages that need to be mentioned.
The advantages of a single space include such moments:
- the possibility of creating an interesting original layout;
- the allocation of personal space, even with a small square;
- adding a room of practicality.
Negative moments also occur:
- there is no possibility to organize sound insulation of the sleeping area;
- the bedroom does not provide intimacy.
Most often, a room with a combination of several functions is performed in a minimalist or modern style. Solid classicism requires more space than a room modest in quadrature can provide. Laconic pieces of furniture are chosen for it, as well as discreet décor, so as not to overload the interior.
return to menu ↑Zoning Approaches - Choosing the Optimal
Combining several different functional zones is a fascinating process. It is necessary to proceed from the fact that the space should be not only comfortable, but also stylish. There are several approaches for this.
Two main groups of zoning options:
Irreversible, which include serious repair and construction work with the installation of partitions, podiums, other structures.
Reversible, the use of which is less expensive. For the realization of the design idea, screens, curtains, separation with the help of furniture rearrangement are used.
return to menu ↑The use of multifunctional furniture
Standard and familiar solution is considered the use of folding sofas. During the day, such furniture is folded, and before going to bed it folds into a sleeping place. This is convenient for small apartments. In a small area the place should be used rationally.
If the square allows, then the division into zones can be performed using a rack or cabinet.
return to menu ↑Means for zoning - finishing materials
Using different color wallpapers is a popular way of separation. Each zone should have its own color. For this purpose, contrasting shades are used to clearly highlight the border.
Another option is the use of various textures of finishing materials. It can be wood trim in the sleeping area and decorative plaster in the living room.
In addition to the walls, the decoration of the ceiling, floor coverings, and the organization of the lighting system can help to divide the space. A brighter light should be provided for the living room area than for sleeping.
return to menu ↑Install lightweight partitions: with or without repair?
Space demarcation can be achieved using partitions:
- sliding doors;
- drywall;
- screen
In order that such a demarcation in the room does not look ponderous, combinations of materials, glass inserts, and well-organized lighting can be used.
return to menu ↑Textiles - one of the budget options
Fabric is often used to separate the bedroom area. Curtains are able to create intimacy and will serve as a reliable protection from other people's views. With the help of curtains can be separated from the living room part not only the bed, but also a bedside table, chest of drawers, a wardrobe.
Walls: contrasts
If the repair and division of the room in the bedroom and living room are not given a lot of money, you can give preference to wallpaper in various colors. Beautiful and original will look selection with the help of photo wallpaper.
In order not to be in a mess, you need to take into account some important points:
- for small rooms it is better to prefer a small print to a large one;
- acceptable option - the general color gamut;
- it is desirable to organize a smooth transition of colors;
- small pattern is preferable to large.
The ceiling, which solves the problem of allocating zones
For a small one-room apartment to zone a room is not an easy problem. When planning separation, it is advisable to use techniques that allow you to visually expand the space. The tool for this is the design of the ceiling.
Ways to highlight areas using the ceiling:
- Sectional painting.
- Plasterboard constructions.
- Manipulating ceiling lights (chandelier, spot lighting).
Cabinet as a delimiter: the pros and cons
Using the cabinet as a space delimiter is an old technique that has been used for many years. It allows you not only to securely cover the bed, but also to solve the problem with the place of storage of things.
For added convenience, you can fix the TV on the swivel mechanism on the border zones. Turning the TV, you can watch TV or lying on the bed or sitting on the couch in the living room.
The rack between the zones also serves as a division of space. A model with a back wall and a light bookcase are suitable for this. The separation is the same as in the case of the cabinet, functional.
Partitions: changing the perception of space
A plasterboard partition will become an easy way to partition without the need for complicated repairs. The use of plastic creates a feeling of lightness.
Durable materials for partitions have their advantages. With proper design, they can be adapted to the organization of storage systems. For this purpose, the creation of shelves and niches in which books, knickknacks, and photographs can be arranged is provided.
The system of partitions should be combined with the interior. It should not block the lighting or interfere with the free passage.
For apartments with a large area, a plasterboard partition can be a good solution. With its help, it is possible to organize a false-wall all the way to the ceiling or restrict itself to a low construction.
When installing a low plasterboard wall remains good lighting and the possibility of airing. If you can not do without a high wall, you can organize the passage in the form of an arch or with the help of curtains.
For interior solutions, drywall is one of the most convenient materials for design. Design and color should be combined with the interior of both zones. It can not only be cut to the desired size, but also combined with various types of finishes:
- wallpaper;
- putty;
- painting, etc.
Sliding doors - how comfortable is it?
In order not to lose a square centimeter, you can use the separation of the room with the help of a system of sliding doors. In this case, two independent zones will be organized. With the door closed, the impression of separate rooms, and with an open - a single space.
This approach has its drawbacks. If the room is narrow and long, having only one window, then in the detachable part there can be a serious drawback - a decrease in the level of natural lighting. You can use doors of frosted or corrugated glass, which has a high light conductivity, but allows you to hide the sleeping area.
With the help of screens it is possible to isolate only a sleeping place or a fragment of a room with other pieces of furniture. This separation is characterized by high mobility - the screen can be folded, rearranged, opened fully or partially. Original and non-standard will look like partitions in color, corresponding to the overall design of the room.
For the loft style, this way of separating space is one of the most interesting. In addition to oriental design, screens are selected from natural materials. They can be mirrored, with a list and other additional decor.
return to menu ↑Curtains - budget option
A simple and not very expensive way to separate the bedroom - the use of curtains. For this can be used as a dense textile, and lightweight weightless tulle. You can organize a smooth transition between the living room and bedroom, and sharp.
One of the original and very aesthetic ways of zoning - with the help of string curtains. Monochromatic or playing with all colors, such curtains can completely transform the room, making it new.
To organize fasteners curtains can be a variety of ways. To do this, fit the rack system, rod eaves or the way that fantasy tells.
How to make the curtains do not look boring and uninteresting? Much decides the choice of material. Heavy tapestry fabric will serve as a reliable protection, thin - will create a feeling of lightness.
The combination of materials combined with each other looks beautiful. This can be an atlas and organza. It is necessary to take into account that the curtains correspond not only to the style of the room, but also to the curtains on the windows.
In addition to curtains made of fabric, the design may involve such materials:
- bamboo;
- beads;
- threads and other decorative items.
Multiple zones in a small room: the impossible is possible
For those who live in a one-room apartment or are not able to allocate a full bedroom and living room, zoning becomes the only way out. If a zoning option with a fixed partition is chosen, it must be borne in mind that this separation will be focused on many years of operation without the ability to make changes quickly.
The best privacy when used for furniture zoning is created by tall cabinets and shelving. Curtains as a distinction - a budget and a simple option, in which the curtains can be changed often, picking up your mood or depending on the season.
return to menu ↑High ceilings: how to use this advantage?
Do you have high ceilings in your room? This is a huge plus. In addition to the sensation of a large space, the considerable height of the walls makes it possible to arrange a sleeping place at the second, mezzanine level. To do this, create a solid base with a ladder.
This approach to design is creative. It is sometimes used by young people. But it does not have wide popularity. When dividing the space into two levels, the allocation of bed space in color or texture of the finish will not be very evident.
The advantages of such an organization space:
- the release of the usable area;
- the possibility of a day rest without interference;
- no need for additional partitions, screens and curtains.
Is color separation easy or difficult?
The style of the room imposes requirements on the harmonious combination of colors and shades in the interior. This applies to furniture, accessories and wall decoration. Good compatibility of materials for finishing will set the tone for the whole room.
Simple methods of zoning color include the use of wallpaper of different shades or painting in different colors. If there is a desire to introduce rich colors when finishing, then you can select only one or two walls with gray, blue, burgundy or other.
At the same time, pastel colors should be prevailing in the design:
- sweet mint;
- beige;
- white;
- light blue and others.
How to make the junction of flowers look attractive and do not hurt the eyes? For this purpose, it is possible to install constructions along the border: partitions, shelves, or arrange curtains.
If zoning is done with wallpaper of different colors, their style should be kept in one direction. It may be:
- classic with a similar print;
- monophonic in combination with patterned;
- classic ornament combined with a stripe, etc.
Too saturated, contrasting combination, wallpaper may not occupy all the walls, and located only on one. At the same time, a bright wall will become an accent of the room, attracting attention.
Zoning color can still be using furniture of various shades.For example, the selection for the sleeping area of bright furniture in rich colors, and for the living room - in pastel.
return to menu ↑A bed or a sofa?
Practically everyone who had to combine the bedroom area with the living room in the room faced the difficult problem of choosing a bed. This can be a full bed, sofa or sofa bed.
The folding sofa is a traditional and already familiar decision. But is it really that good?
There are many drawbacks to such models:
- the need to lay out and fold the sofa every day, collect linens;
- The comfort of a sofa’s sleep is lower than that of a bed.
In part of the living room will be comfortable sofa. If space is small, then the traditional pair of seats will have to be abandoned.
return to menu ↑Loggia as additional territory
Insulated sufficiently wide loggia can provide an opportunity to make a bed from the room. In this case, the wall will serve as a zoning tool. The use of additional materials is not required.
An important point is the quality insulation of the former loggia and the registration of redevelopment in the relevant organizations. This approach allows you to save space in the room, which is now completely allocated to the living room.
return to menu ↑Furniture arrangement: how to avoid mistakes
At the first stage, it is necessary to decide on what kind of furniture will go to the living room area, and which - to the bedroom. For the bedroom, you can pick up a standard bed with side tables. In the living room you will need a sofa, armchairs, a regular wardrobe or a wardrobe, bookshelves or shelves. This will be the technology - TV, computer, printer, radio.
Furniture can also play the role of a separator. This role in the interiors often plays a high headboard or shelving. And the most thorough zoning is able to give an ordinary wardrobe or a wardrobe.
At the same time, bookcases-dividers are often deployed with their face toward the living area, and the places where clothes are stored are toward the bedroom. Alternative - plasterboard partition with numerous shelves. If the bookcase is made in the form of a rack without a back wall, then it will be convenient to use it from both the living room and the bedroom.
Since the organization of two zones literally every centimeter on the account, you can use design techniques to save space:
- wall shelves replace the bookcase and bedside tables;
- hang the wall mounted TV on a swivel bracket;
- give preference to furniture transformers.
If space allows, and the furniture in the room is not much, then the role of the separator can be assigned even to the table. But with a small area, this technique will not work.
Recommendations for the organization of space
Starting to decide exactly how to divide the bedroom and living room area, you need to follow these recommendations:
- it is desirable to allocate the bedroom area so that the bed does not catch the eye right from the doorway;
- the sleeping area should have natural light;
- living room space is usually organized in the central part of the room;
- the room should not be overloaded with furniture;
- in cases where privacy is not important, zoning can be organized using different heights of the floor, when the berth is set aside on the podium;
- for a very small room, a way out would be to use folding furniture;
- living room area can be combined with the workplace and the installation of a small computer desk;
- built-in and local lighting is preferable to central;
- furniture must be kept in the same style;
- the interior should be multifunctional and compact items;
- the living room should be located closer to the door;
- the number of accessories should be minimal so as not to clutter the space;
- under the window it is better to place a bed;
- separate lighting systems should be provided for different zones, which is especially important if there is more than one person living in the room;
- the bedroom area should not be passed;
- It will be convenient if a wardrobe or wardrobe gets into the area with a bed.
Zoning a room into the living room and bedroom is a fascinating process that will allow you to isolate a sleeping place and create your own, unlike others, interior. To do this, you can use pieces of furniture and decor.
The design chosen by you, should decorate the room, make it comfortable, give originality. From the chosen approach will depend on the comfort of the room and your comfort.
Zoning rooms
Ways to separate rooms
